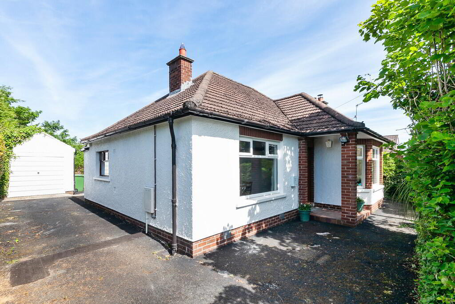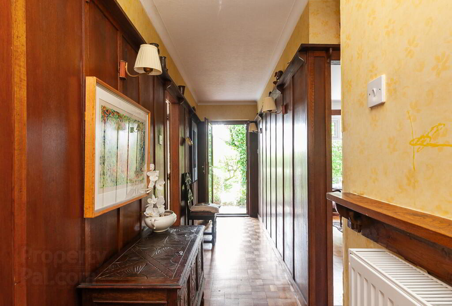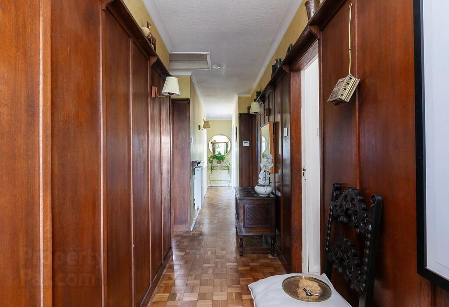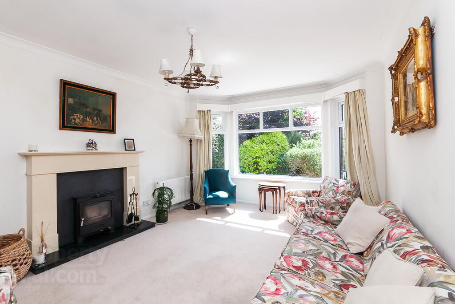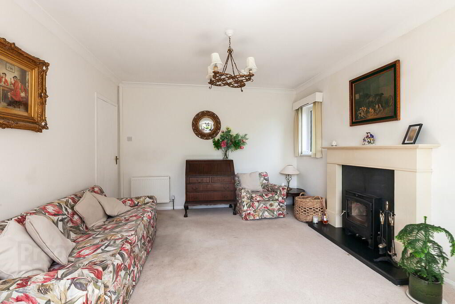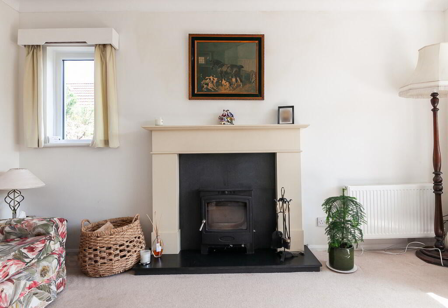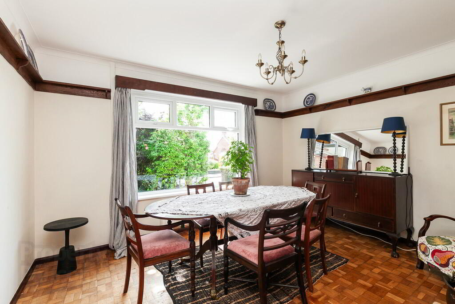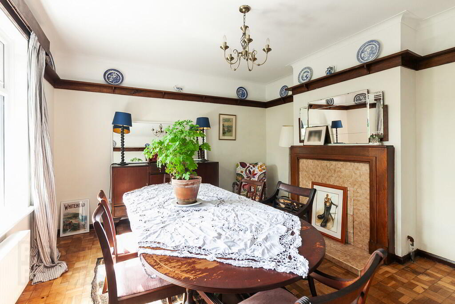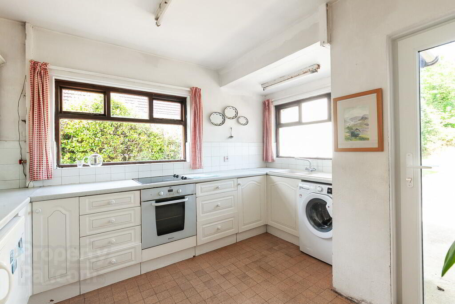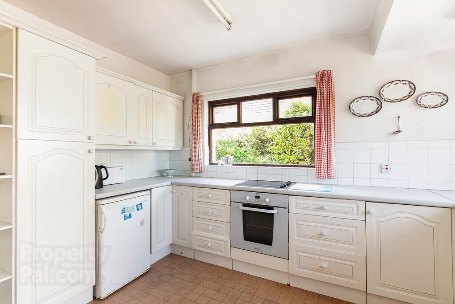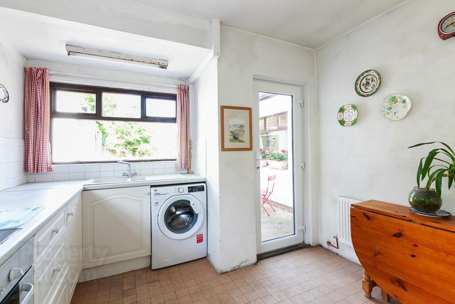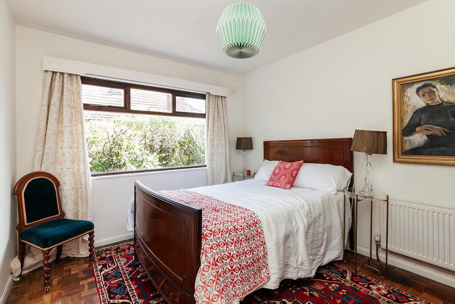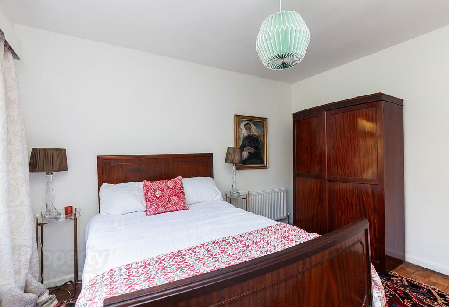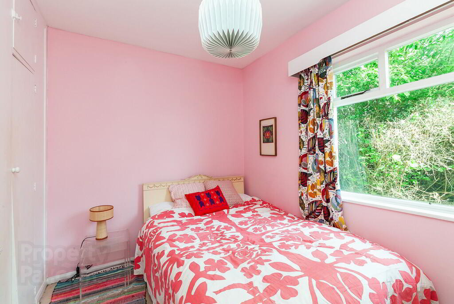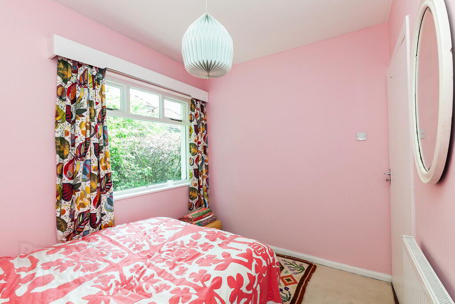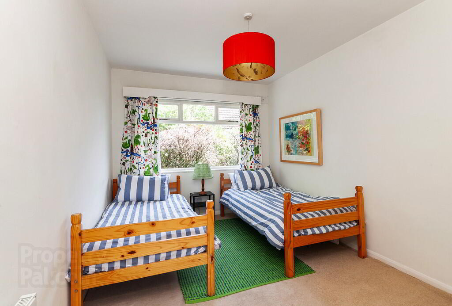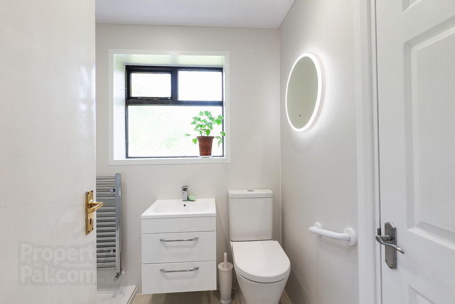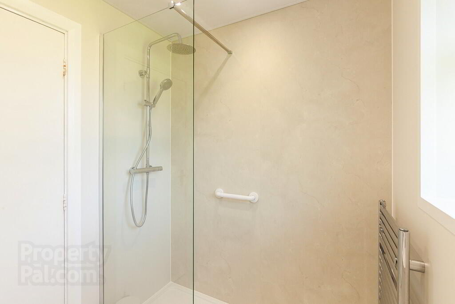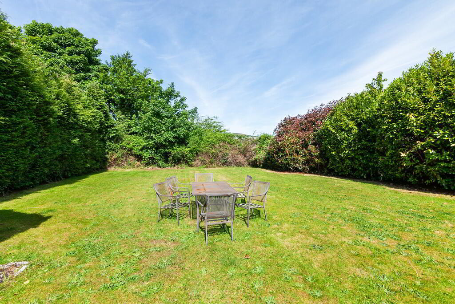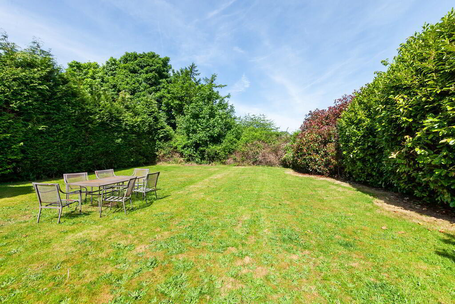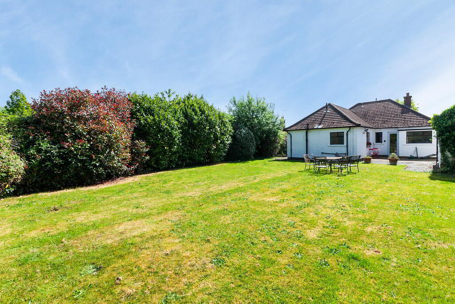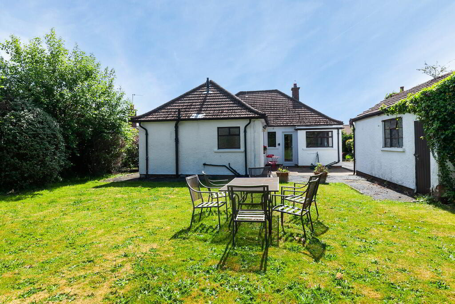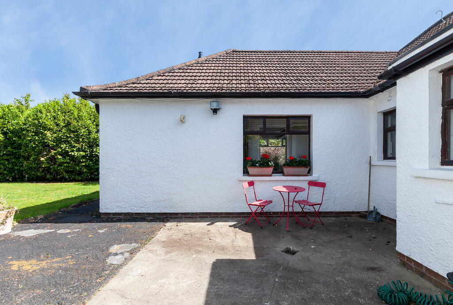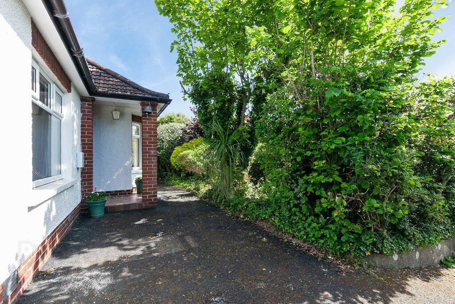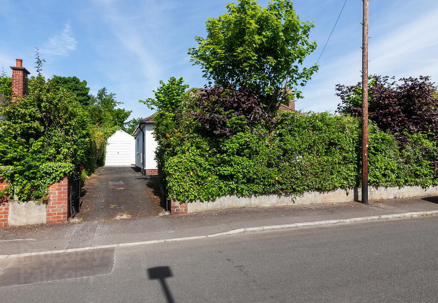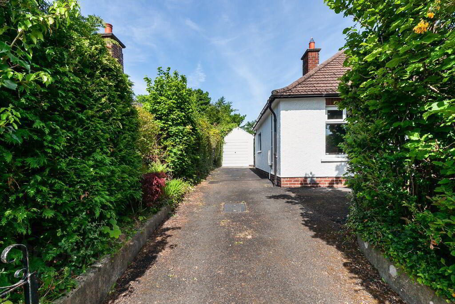24 Fairview Park,
Mosside Road, Dunmurry, Belfast, BT17 9HL
3 Bed Detached House
Sale agreed
3 Bedrooms
1 Bathroom
2 Receptions
Property Overview
Status
Sale Agreed
Style
Detached House
Bedrooms
3
Bathrooms
1
Receptions
2
Property Features
Tenure
Not Provided
Energy Rating
Broadband
*³
Property Financials
Price
Last listed at Offers Over £249,950
Rates
£1,546.66 pa*¹
Property Engagement
Views Last 7 Days
48
Views Last 30 Days
300
Views All Time
9,283
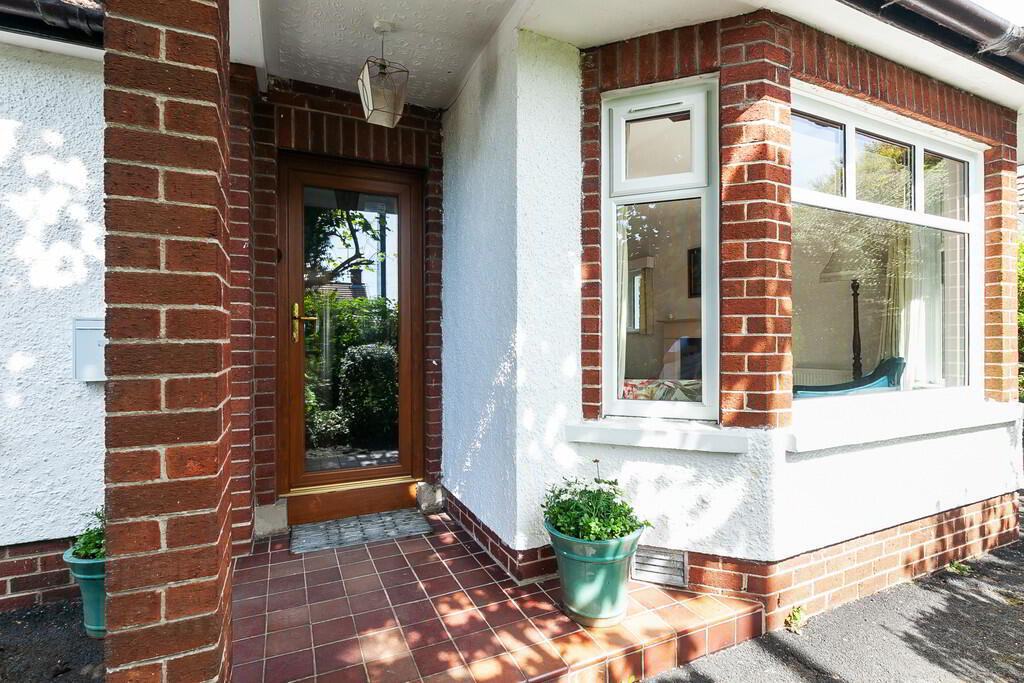
Additional Information
- Detached Bungalow in an Extremely Popular Location
- Lounge and Separate Dining Room
- Fitted Kitchen
- 3 Bedrooms
- Shower Room with White Suite
- Gas Central Heating & Partially Double Glazed
- Priced to Allow for Updating & Modernisation
- Detached Garage & Additional Driveway Parking
- Front & Large Rear Garden with Sheltered Sitting Area
- Superb Location convenient to Belfast and Lisburn/Close to Public Rail and Bus Services
At present the accommodation briefly comprises a generous reception hall along with a lounge, dining room and fitted kitchen. In addition, there are three bedrooms and a shower room.
The property also benefits from gas central heating, partial double glazing and many fine original features including the wood panelled reception hall and parquet wood block flooring.
Externally the generous site offers a mature front and side garden along with a generous, level rear garden in lawns along with an attached double garage and ample parking space.
The property has been priced to allow for updating and modernisation and, with bungalows in short supply in the current market, will appeal to a wide range of potential buyers. Renovating the property in its current configuration will create a wonderful home whilst extending would add additional accommodation which may suit some families (subject to necessary planning consent).
Ideal for the family market as well as those downsizing and situated in a convenient location, close to a range of facilities and within easy commuting distance of Belfast, Lisburn and leading schools, this fine home is sure to generate strong interest.
Viewing is highly recommended.
Oak effect uPVC double glazed front door to entrance hall.
ENTRANCE HALL Parquet wood block floor, oak panelled walls, access to roof space.
WALK IN CLOAKS Parquet wood block floor.
LOUNGE 16' 2" x 11' 11" (4.93m x 3.63m) Attractive fireplace with slate hearth, glass fronted fire, cornice ceiling.
DINING ROOM 13' 5" x 11' 11" (4.09m x 3.63m) Parquet wood block floor, feature fireplace with tiled inset and hearth, plate rack, cornice ceiling.
KITCHEN 12' 2" x 10' 4" (3.71m x 3.15m) Range of high and low units, work surfaces, 1.5 bowl single drainer sink unit with mixer tap, Hotpoint four ring hob with electric oven under, plumbed for washing machine, space for fridge, tiled floor, part tiled walls, uPVC double glazed door to rear.
BEDROOM 11' 11" x 9' 11" (3.63m x 3.02m) Parquet wood block floor.
BEDROOM 12' 2" x 9' 2" (3.71m x 2.79m)
BEDROOM 9' 8" x 7' 7" (2.95m x 2.31m) Built in robes and storage.
SHOWER ROOM White suite comprising vanity unit with storage, low flush WC, walk in shower cubicle with rainwater shower, panelled ceiling, low voltage spotlights, airing cupboard with gas fired boiler.
OUTSIDE Generous mature site, front and side gardens in mature planting, driveway with parking leading to detached garage. Delightful private level mature rear garden in lawns with boundary planting.
DETACHED GARAGE Up and over door.


