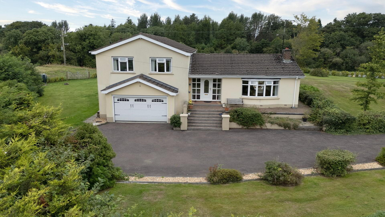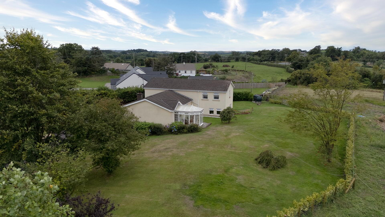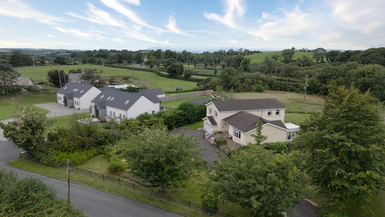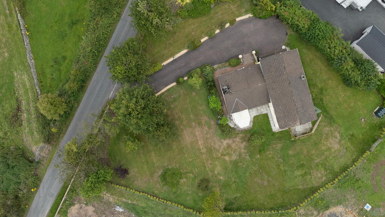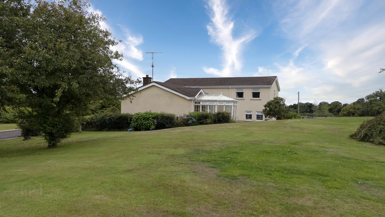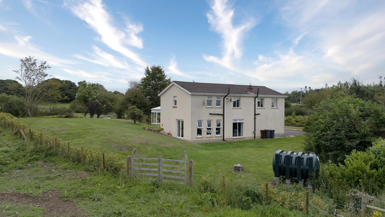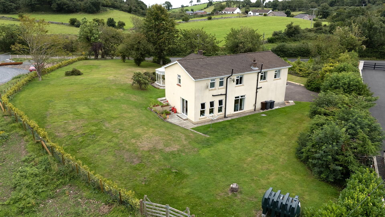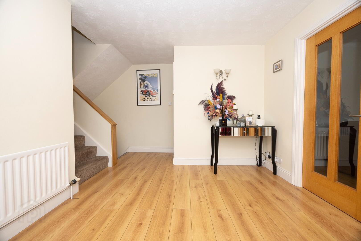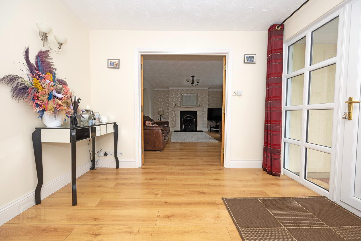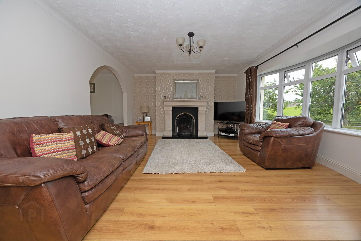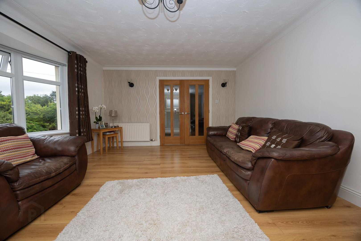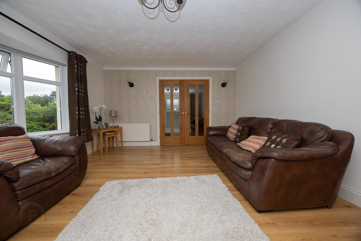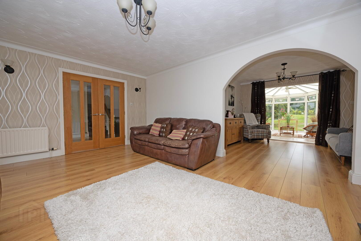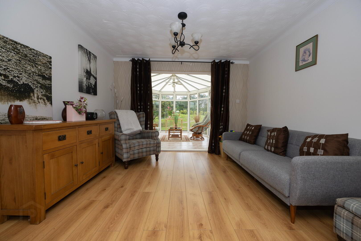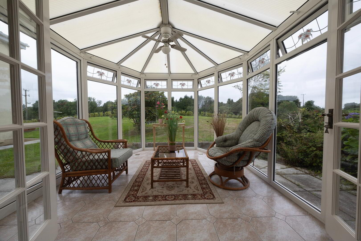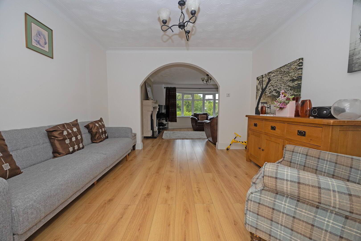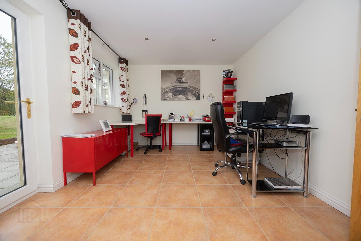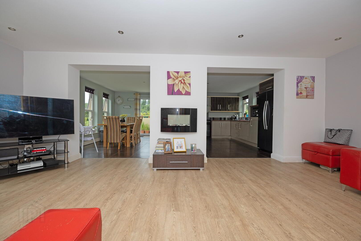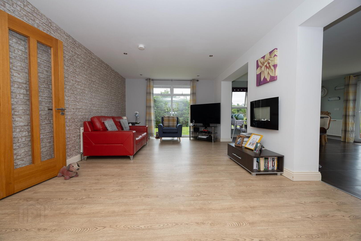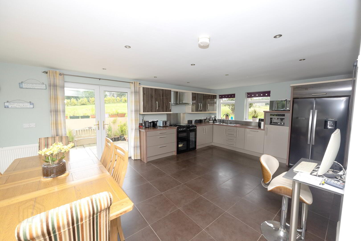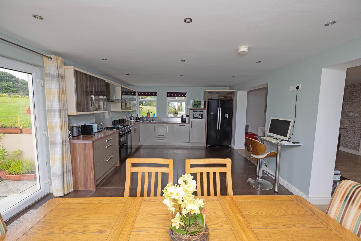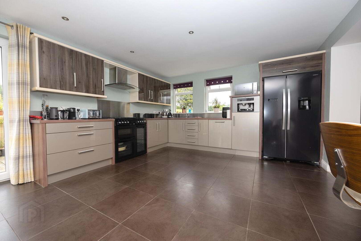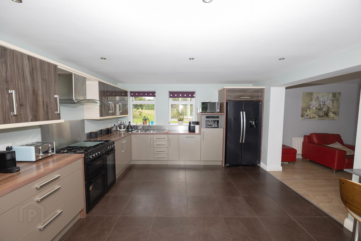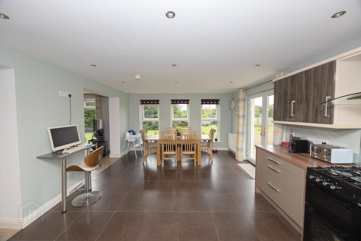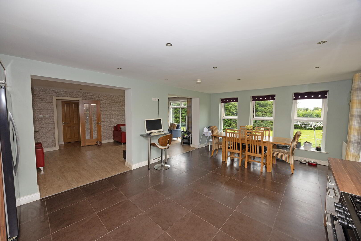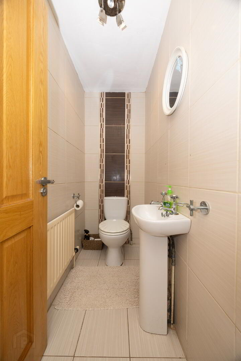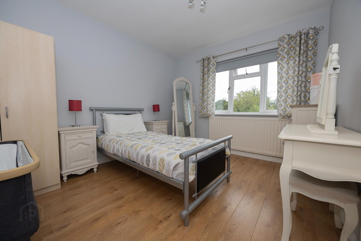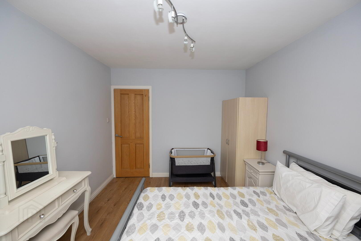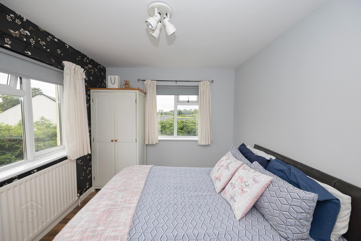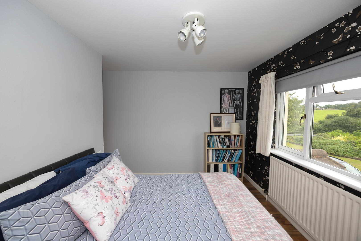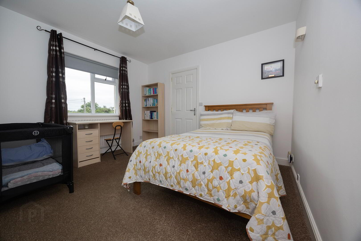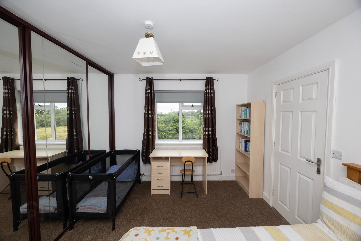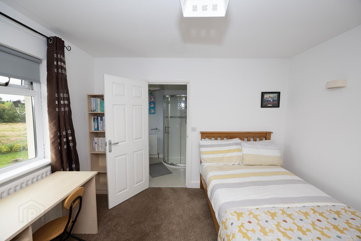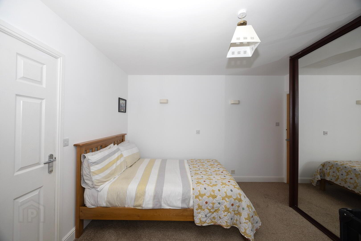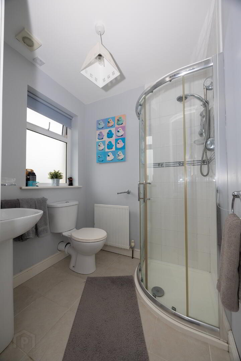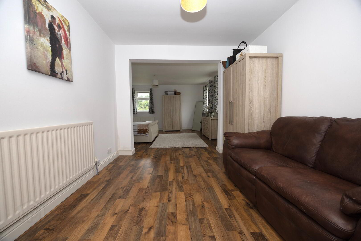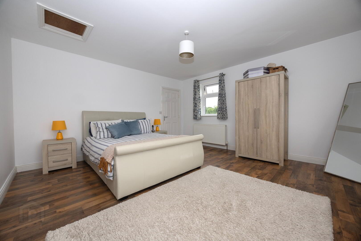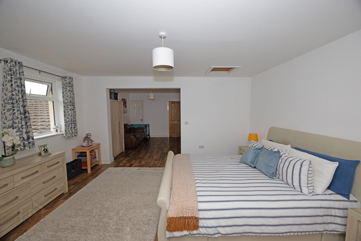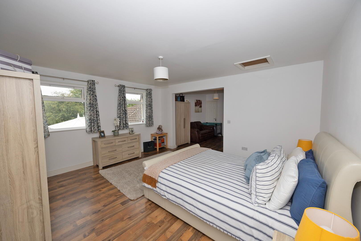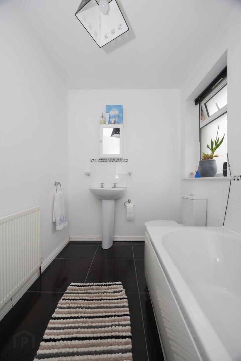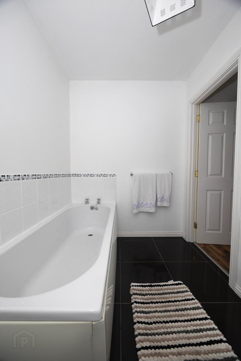24 Crossgar Road East,
Crossgar, BT30 9ER
4 Bed Detached House
Asking Price £449,950
4 Bedrooms
1 Bathroom
2 Receptions
Property Overview
Status
For Sale
Style
Detached House
Bedrooms
4
Bathrooms
1
Receptions
2
Property Features
Tenure
Freehold
Energy Rating
Heating
Oil
Broadband
*³
Property Financials
Price
Asking Price £449,950
Stamp Duty
Rates
£2,539.00 pa*¹
Typical Mortgage
Legal Calculator
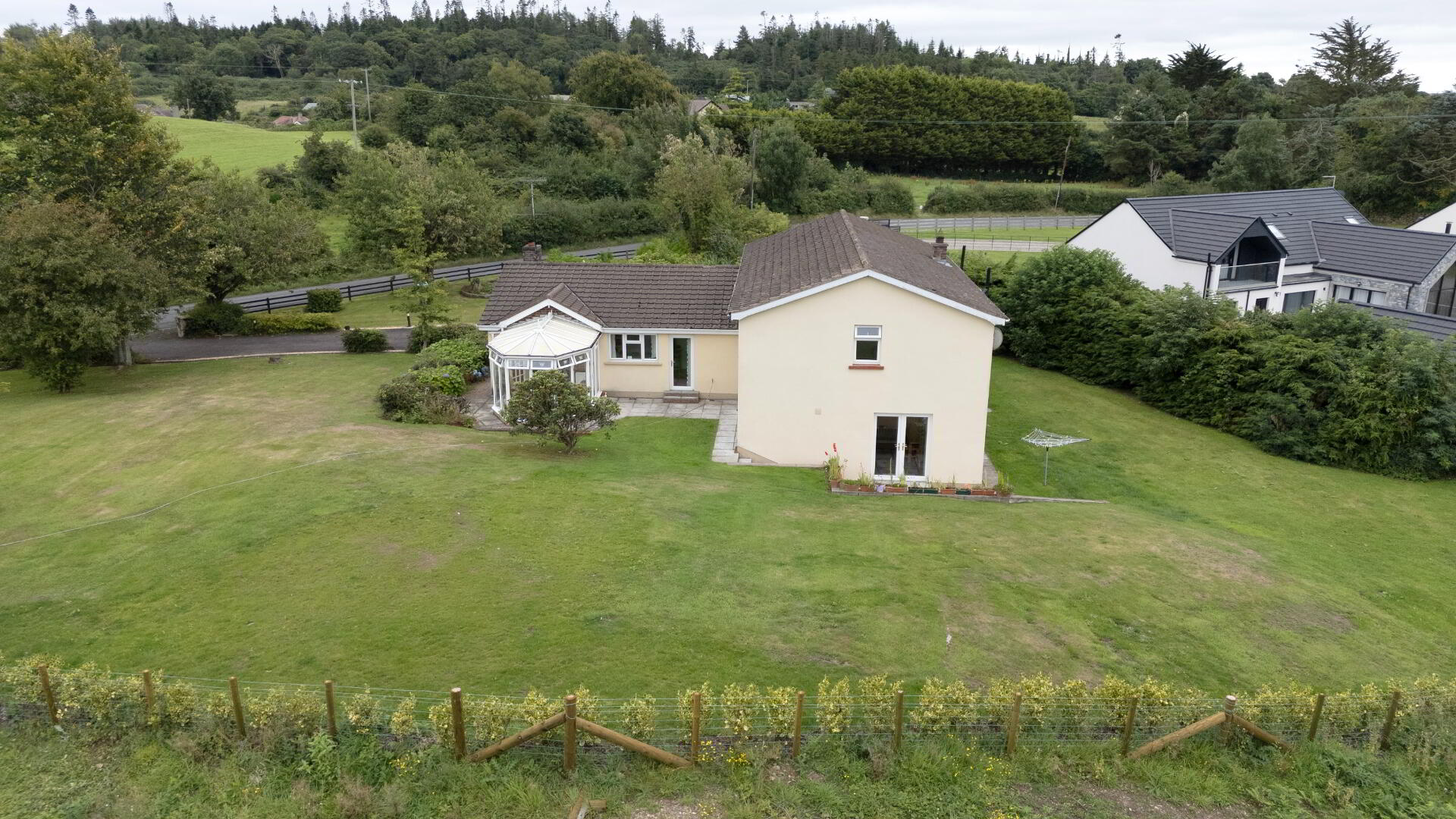
Congratulations! You have found it! This is your forever family home!
Located 30 minutes from Belfast and even closer to the Mournes, Newcastle and the County Down Coast and all they have on offer. Easily accessed from the A7 but far enough from it to enjoy all the tranquility of the countryside. This property is a perfect family residence, where everyone can have their own space, or gather for those special family times. The sun rises to the front of you and sets behind you. Picture yourself enjoying a glass of wine on the patio in summer or in the conservatory throughout the year. If you are a gardener, there is bags of potential. If you haven’t got green fingers, the current set up is easily maintained. There is potential for extra land being purchased behind the house, subject to negotiation, (get the kids a pony?) Contact us to arrange an early viewing.
Description and Features
Tranquil and private rural setting. Only 30 minutes’ commute to Belfast. Four generous bedrooms, two with ensuites. Recently refurbished kitchen with integrated appliances. Study (or a fifth bedroom). Bright and airy family room. Conservatory with garden views. Extensive site with beautifully maintained mature gardens. Extra land abutting site might be negotiable. Tarmac driveway with parking and turning space. Integrated double garage suitable for storage or additional parking space
GROUND FLOOR
Entrance Hall
A spacious entrance hall with pvc front door and oak flooring, providing access to all rooms.
Drawing Room
5.56m x 4.32m (18’3 x 14’2”)
A bright family room to front of house with bay window, oak flooring and open fire, with sandstone surround, extending to:
a further 3.38m x 3.18m (11’1” x 10’5”) of living area.
Oak flooring and glazed doors leading to the conservatory.
Conservatory
3.58m x 2.67m (11’9” x 8’9”)
The conservatory has a tiled floor and offers beautiful westward views to the rear garden.
Study
5.05m x 3.33m (16’7” x 10’11”)
Tiled floor and a pvc door to the garden. Could be a fifth bedroom if required.
Lower Level
WC/Cloakroom
A low flush WC, wash hand basin with antique-style mixer taps and radiator. Tiled floor and walls.
Open Plan Kitchen Diner
8.05m x 6.53m (26’5” x 21’ 5”)
A stunning modern kitchen with a full range of high and low-level units, 1.5 drainer with swan neck mixer tap; integrated appliances include the dishwasher and coffee machine. The kitchen and dining area have a tiled floor and ceiling spotlighting. The adjoining family area has a laminate floor. The combined kitchen/dining/living area is bathed in natural light from three sides and enjoys views and access to rear patio and side gardens.
Master Bedroom
8.05m x 4.65m (26’5” x 15’3”)
A superb bedroom with laminate flooring and ensuite bathroom. Entrance area currently a sitting area, could be a dressing room.
Ensuite Bathroom
Panel bath with mixer tap, low flush WC, hand basin with mixer tap and tiled splashback.
Bedroom Two
3.6m x 3.53m (11’10” x 11’7”)
A double bedroom with carpet, built-in slide robes and ensuite shower room.
Ensuite Shower Room
Low flush WC, shower cubicle with electric shower unit, wash hand basin with mixer tap.
Bedroom Three
3.53m x 3.48m (11’7” x 11’5”)
Double bedroom with laminate flooring.
Bedroom Four
3.48m x 2.97m (11’5” x 9’9”)
Double bedroom with laminate flooring.
Bathroom
A fully tiled bathroom suite with a panel bath, shower and mixer tap, low flush WC and wash-hand basin with antique-style taps.
OUTSIDE
The property boasts beautiful mature gardens surrounding the property, tarmac driveway with ample parking space and patio area to the rear.
Contact us via Propertypal to arrange a suitable time to view.

