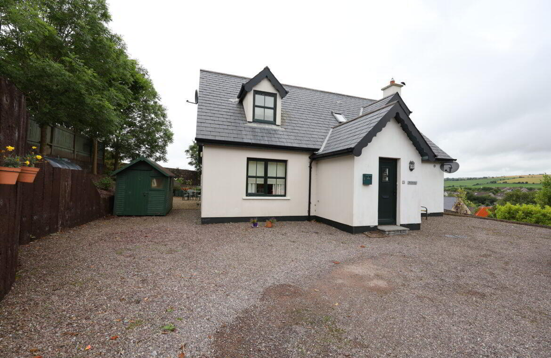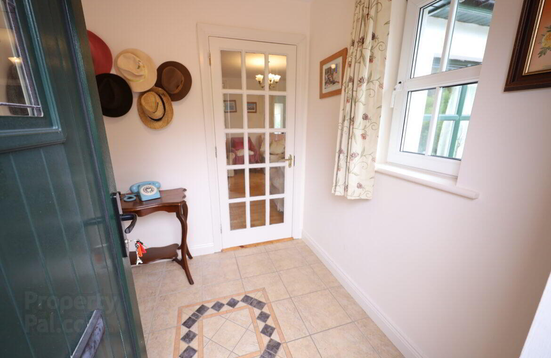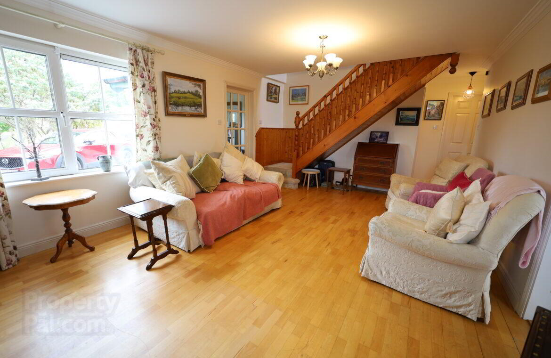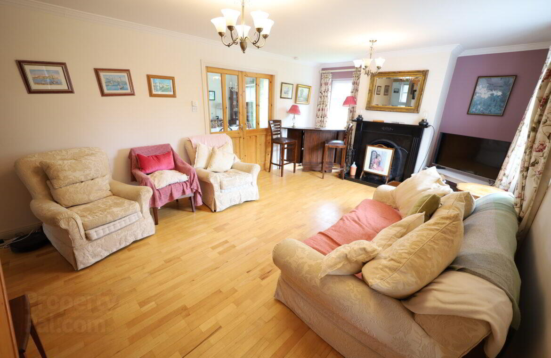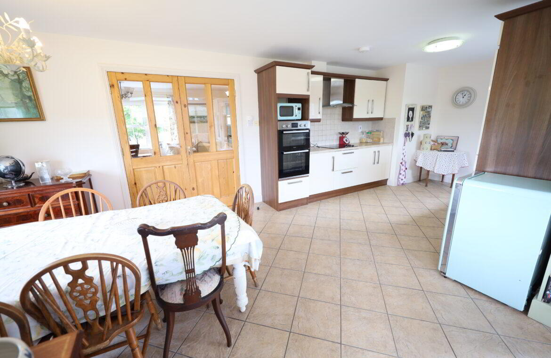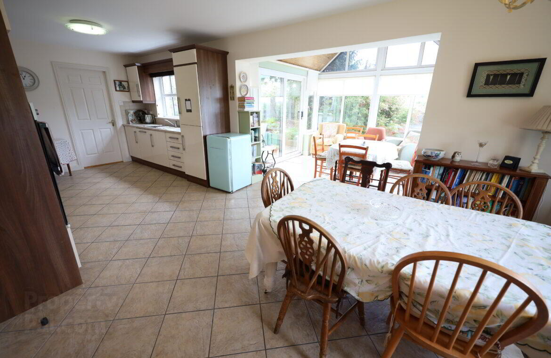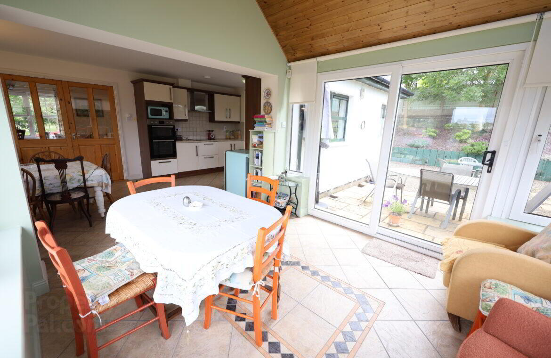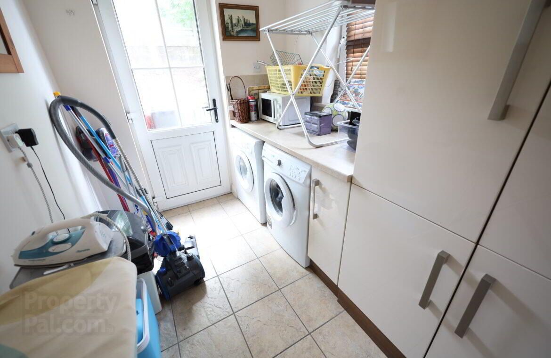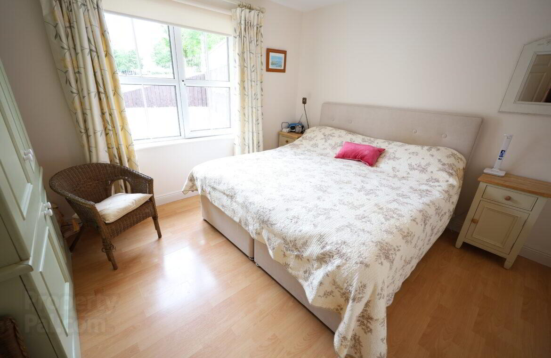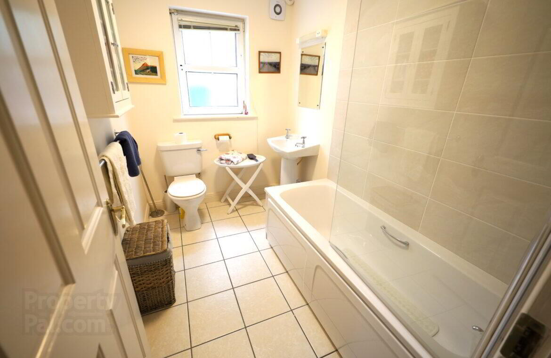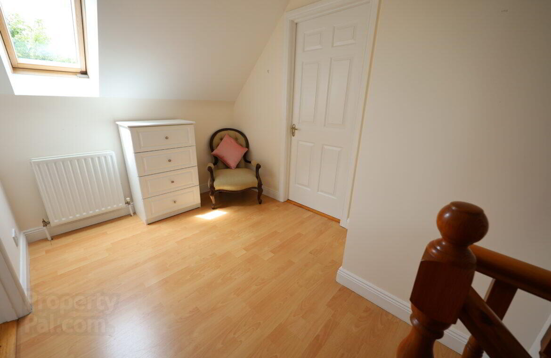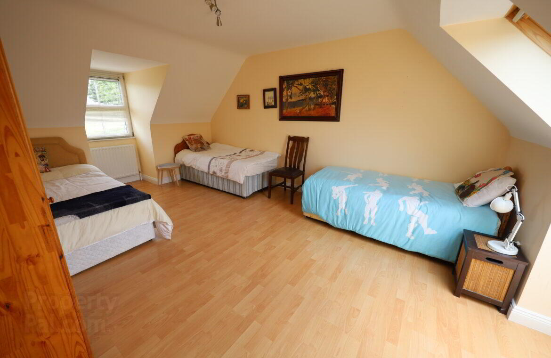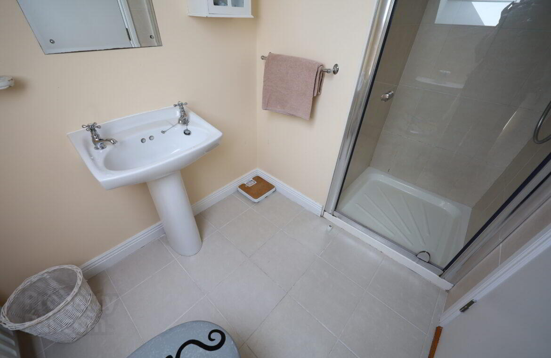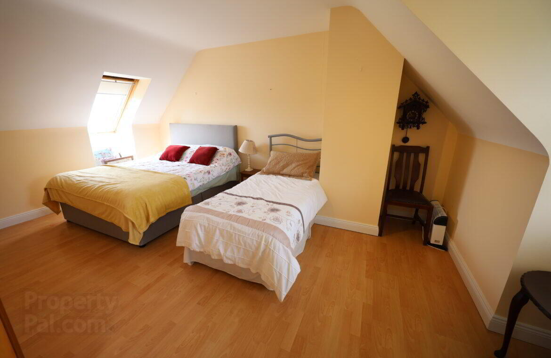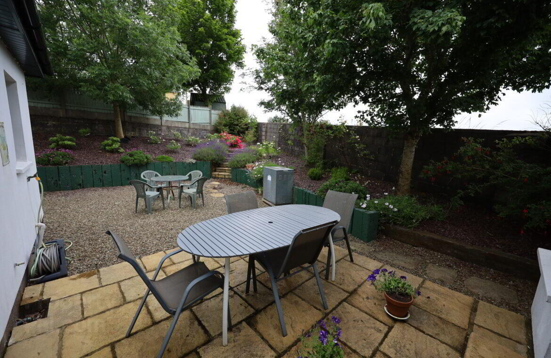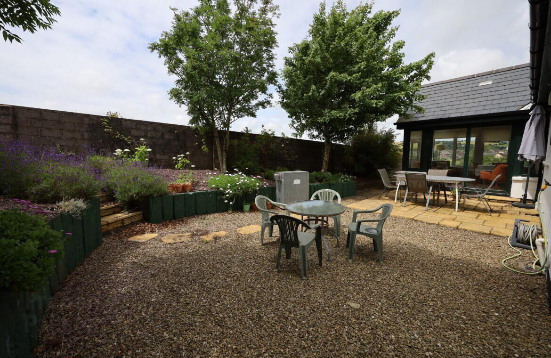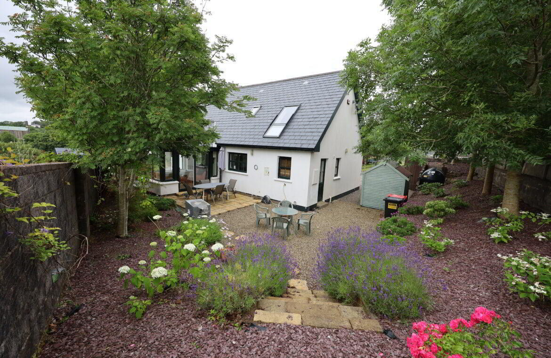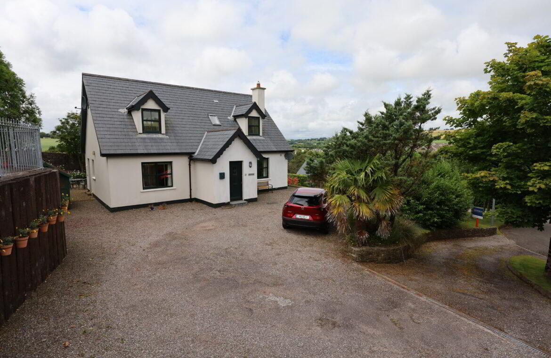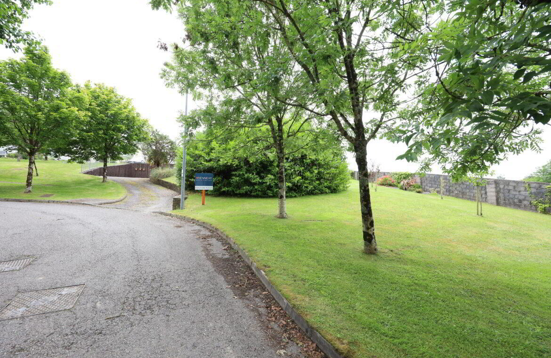24 Cramers Close,
Belgooly, P17W244
3 Bed Detached House
Price €550,000
3 Bedrooms
2 Bathrooms
Property Overview
Status
For Sale
Style
Detached House
Bedrooms
3
Bathrooms
2
Property Features
Tenure
Not Provided
Property Financials
Price
€550,000
Stamp Duty
€5,500*²
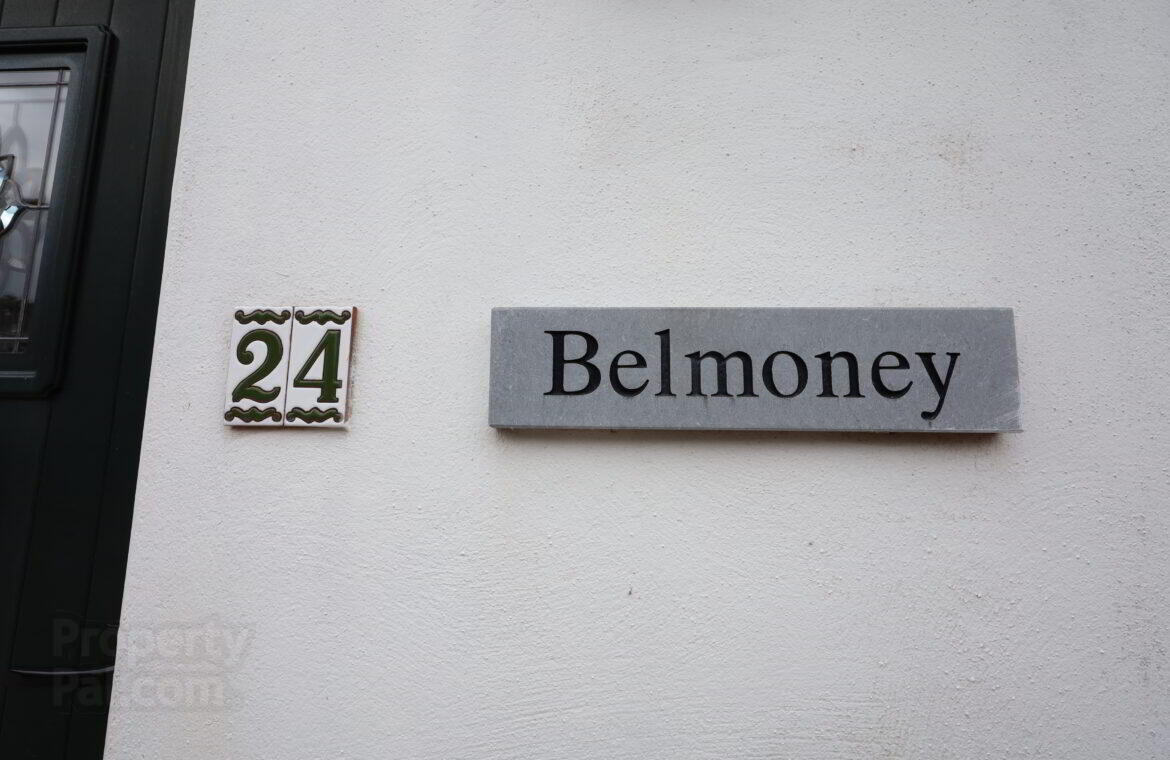
Features
- Fully enclosed private rear garden House for sale Ideal location Oil Fired Central Heating Short Walk to Village Spacious garden Views of surrounding countryside.
For Sale by Private Treaty.
Dennehy Auctioneers are delighted to offer attractive, modern, exceptionally well cared for, spacious (146 sq. m.) detached dormer bungalow standing on almost a fifth of an acre of beautifully landscaped gardens with extensive driveway, parking, turning area and located in small, upmarket development adjacent to the attractive and picturesque village of Belgooly, only 10 minutes from the beautiful town of Kinsale and 20 minutes to Cork city and airport.
Accommodation comprises of reception hall, living room, kitchen/dining room with sunlounge extension, utility, downstair bedroom, downstairs bathroom. First floor with two bedrooms, master ensuite.
Special Features include:
Large gardens
Exceptionally private rear garden
Beautiful views of surrounding countryside
Exceptionally well cared for
Attractive layout
Excellent parking & turning
Pressurised plumbing
Composite front door to reception hall. Reception hall with beautifully tiled floor. Georgian style door to large living room.
Living Room: 4 m x 6.5 m
Semi-solid Maple flooring throughout. Corniced ceiling. Open fireplace with attractive cast iron and ornate surround. Double doors to kitchen/dining room. Attractive stairs to first floor with pine newel post, banister and turned spindles. Walls partially sheeted.
Kitchen/Dining Room: 7.75 m x 3.44 m
Beautifully tiled floor leading out to sun lounge extension. Extensive cream fitted kitchen with large array of base and wall mounted units including ceramic hob, integrated dishwasher, integrated fridge-freezer, bowl and a half stainless steel sink, integrated double eye level oven. Tiling over worktop. Wall mounted units with stainless steel and glass stack style extractor hood. Utility and Sunlounge off.
Utility:
Tiled floor. Composite, double glazed PVC door. Countertop. Provision for washing machine and dryer. Large closet housing hot water tank and plumbing system.
Sunlounge: 3.6 m x 3.3 m
Double glazed, white, PVC sliding door to rear patio and garden. Vaulted, pine sheeted ceiling. Attractive views of surrounding countryside.
Downstairs Bedroom: 2.95 m x 3.87 m
Quality laminate flooring.
Downstairs Bathroom:
Beautifully tiled floor. White suite of toilet, wash hand basin and pedestal. Bath with glass shower screen. Tiling over bath. Contemporary shower head and drencher.
Carpeted stairs to first floor. Spacious landing with quality laminate flooring.
Master Bedroom: 3.76 m x 5.66 m
Quality laminate flooring. Dormer window. Velux roof light. Generous ensuite off.
Ensuite with beautifully tiled floor. White suite of toilet, wash hand basin and pedestal. Shower enclosure with glass shower door and mains shower system. Walls fully tiled.
Bedroom Two: 4 m x 6 m
Quality laminate flooring. Dormer window. Large Velux.
Outside:
Beautifully landscaped, exceptionally private rear gardens with flagstone patio and shingle patio. Raised terrace with attractively planted shingle flower beds lined with railway sleepers. Wooden garden shed. Front garden with gravel and tarmacadam driveway, beautifully landscaped with railway sleeper, steel railings and natural stone dwarf walls.
Services:
Mains water, mains sewer and oil fired central heating.
Sale includes:
Carpets, curtains, blinds, light fittings, integrated fridge-freezer, dishwasher, oven and hob.
Title:
Freehold

