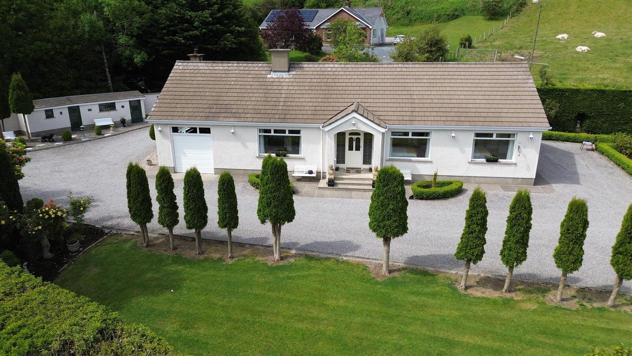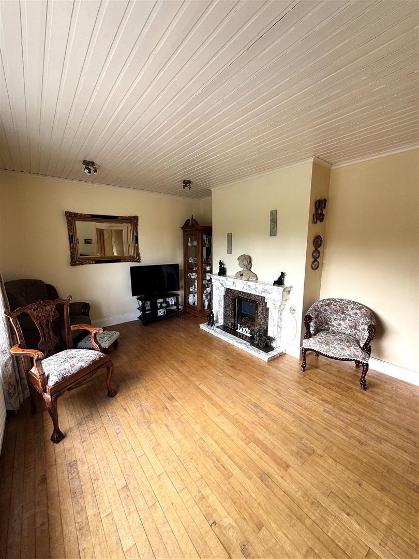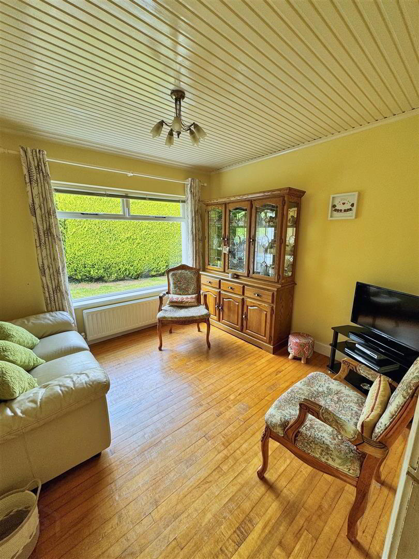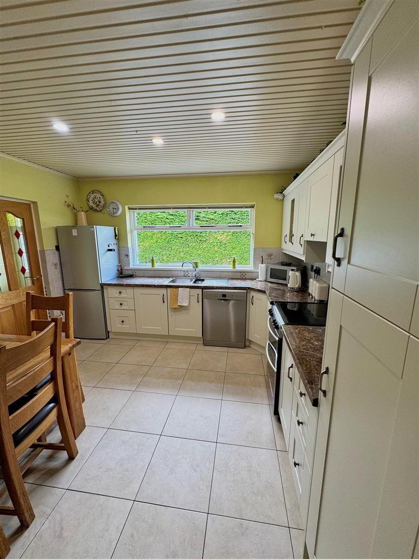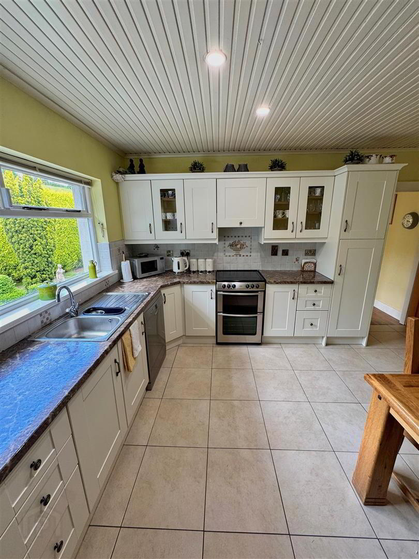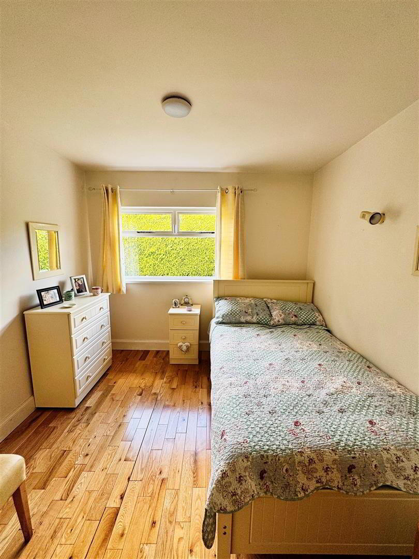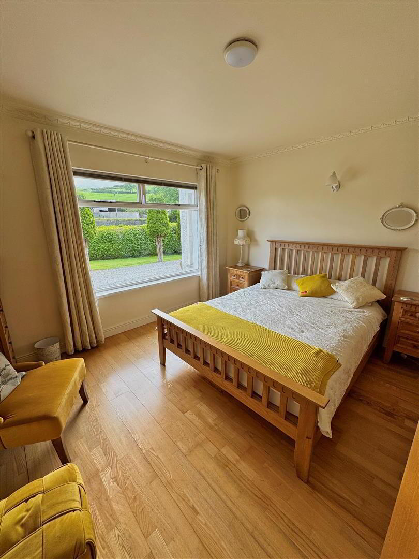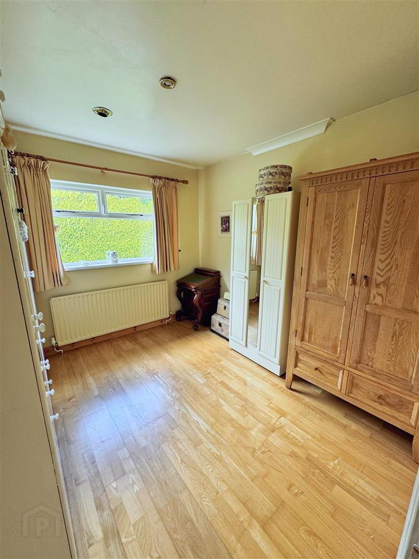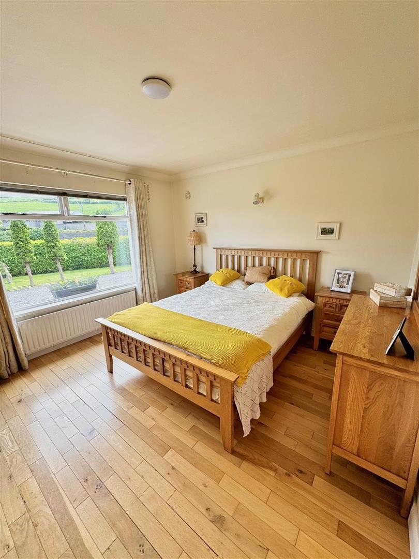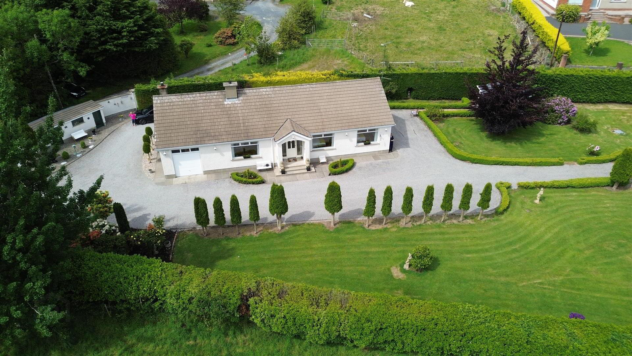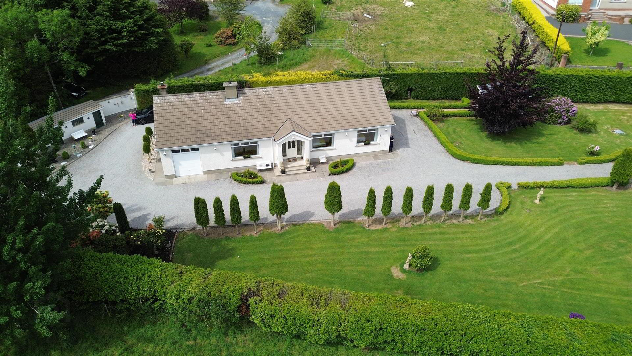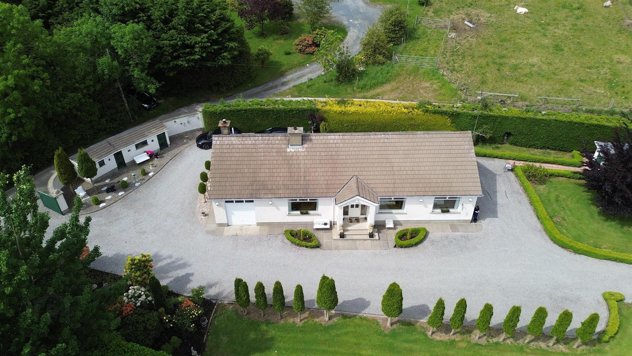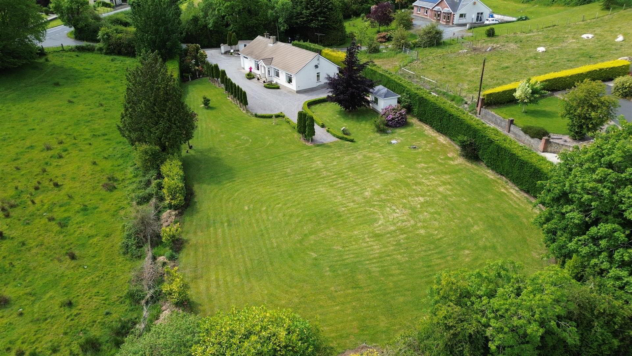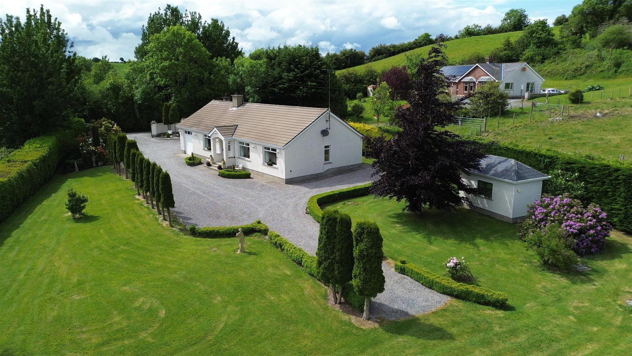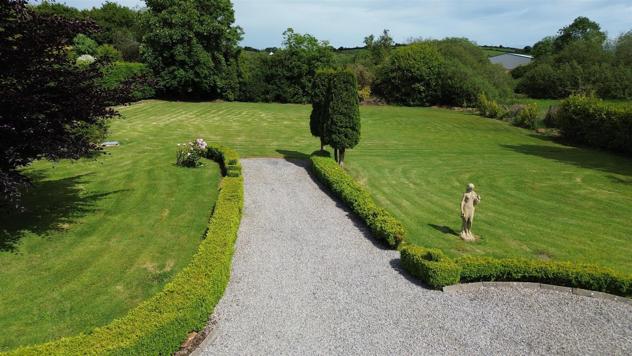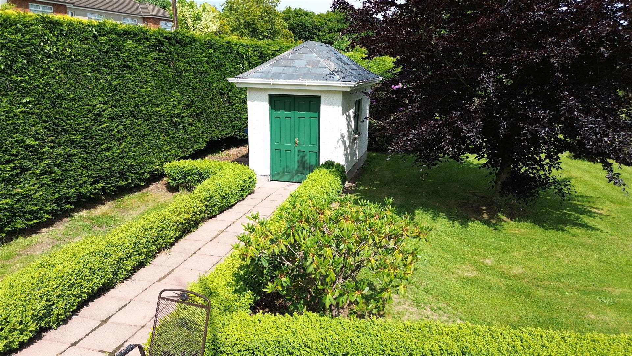24 Concession Road,
Crossmaglen, Newry, BT35 9AR
4 Bed Bungalow
Asking Price £340,000
4 Bedrooms
1 Bathroom
2 Receptions
Property Overview
Status
For Sale
Style
Bungalow
Bedrooms
4
Bathrooms
1
Receptions
2
Property Features
Tenure
Not Provided
Energy Rating
Broadband Speed
*³
Property Financials
Price
Asking Price £340,000
Stamp Duty
Rates
£1,523.40 pa*¹
Typical Mortgage
Legal Calculator
In partnership with Millar McCall Wylie
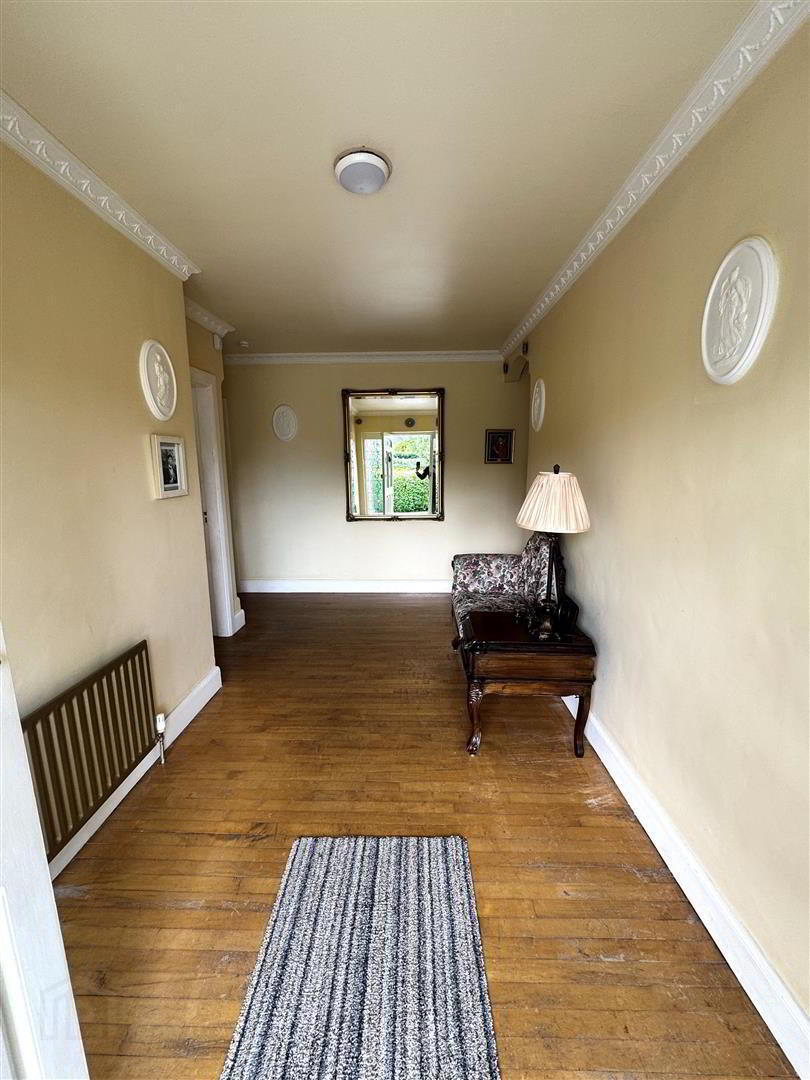 This beautifully presented bungalow offers an exceptional lifestyle opportunity, surrounded by mature landscaped gardens and countryside views.
This beautifully presented bungalow offers an exceptional lifestyle opportunity, surrounded by mature landscaped gardens and countryside views.The property boasts four generously sized bedrooms, a welcoming lounge with feature fireplace, and a modern open-plan kitchen/dining which leads to a practical utility room, W.C and integral garage which could be converted to living space to further enhance the accommodation.
Externally, the home is approached via a sweeping driveway all in a highly desirable location along the Dundalk to Castleblayney route. The grounds extend to approximately 0.6 acres, laid in lawn with mature planting providing both beauty and privacy. Additional features include a work shed, ideal for hobbies or storage.
This is a rare opportunity to acquire a beautiful family home in a sought-after countryside setting, offering both space and tranquillity while still being within easy reach of local amenities.
- FEATURES
- Firebird Silver New Boiler
Attached Garage
Alarm System
Mature Gardens
Private Secluded Location
Timber Entrance Gates
6 Miles from Castleblayney
1 Mile from Culloville
15 Miles from Dundalk
22 Miles from Newry - Entrance Hall
- Maple flooring
- Sitting Room 5.4m x 3.7m (17'8" x 12'1")
- Open Fireplace, maple flooring, back boiler
- Living Room 3.3m x 3.1m (10'9" x 10'2")
- Maple flooring
- Kitchen / Dining
- Modern fully fitted kitchen with range of high and low level units, stainless steel sink unit with mixer tap, free standing double oven and ceramic hob, fridge/freezer, dishwasher. Tiled flooring.
- Utility Room 3.3m x 1.5m (10'9" x 4'11")
- Tiled flooring, plumbed for all appliances.
- W.C 3.2m x 1.m (10'5" x 3'3")
- Tiled flooring, w.c and wash hand basin
- Integral Garage
- Bedroom 1 3.5m x 3.6m (11'5" x 11'9")
- Maple flooring
- Bedroom 2 3.8m x 3.6m (12'5" x 11'9")
- Maple flooring.
- Bedroom 3 3.3m x 2.9m (10'9" x 9'6")
- Maple flooring.
- Bedroom 4 3.3m x 2.9m (10'9" x 9'6")
- Maple flooring.
- Bathroom 3.4m x 2m (11'1" x 6'6")
- Modern bathroom to include Bath, Shower, Tiled Floor, Partly tiled walls, Oil to heat the water.
- EXTERNAL
- Sweeping driveway with parking for multiple cars, large gardens in lawn and mature trees and shrubs, patio with views over countryside.


