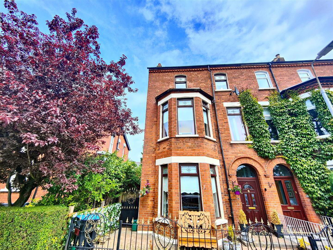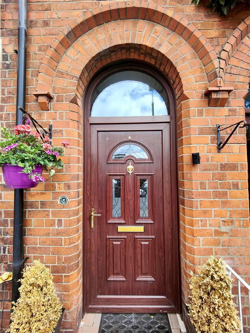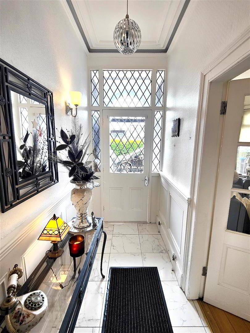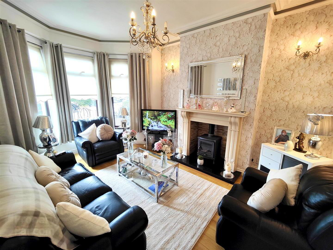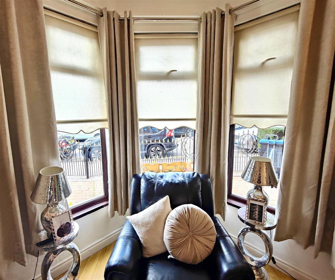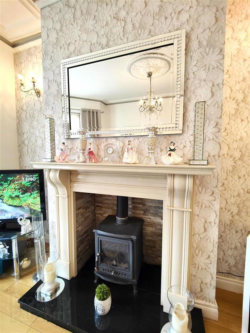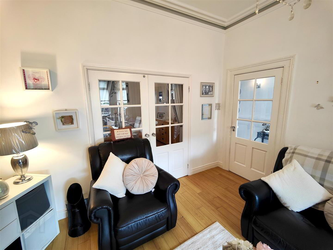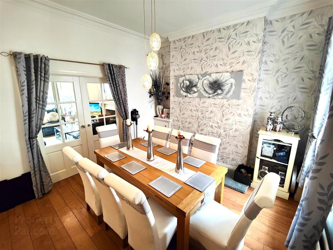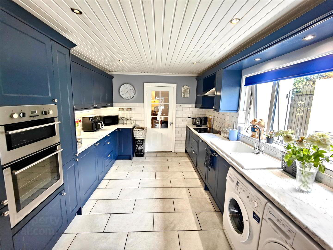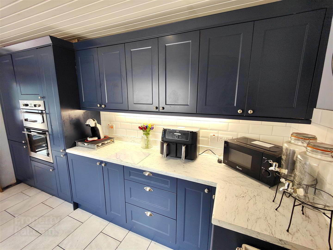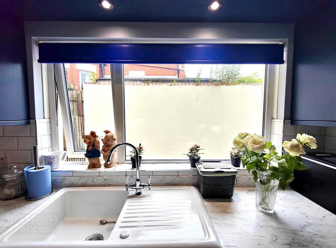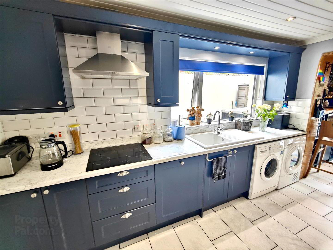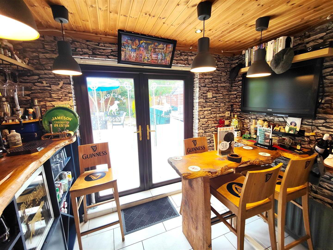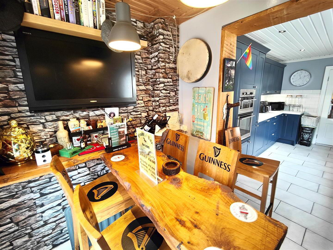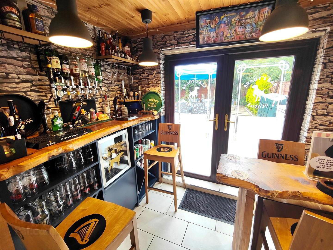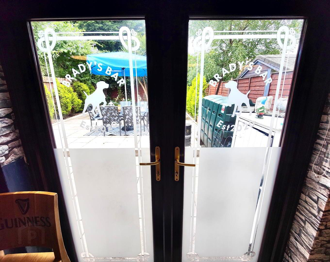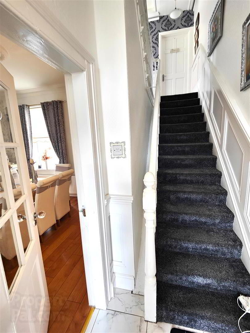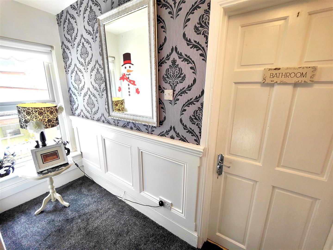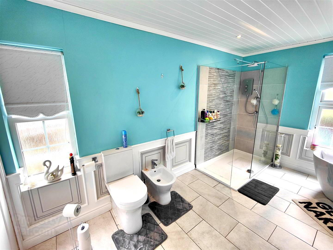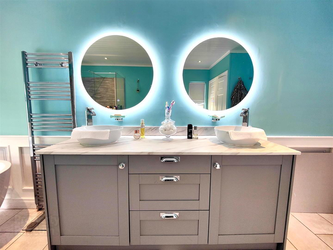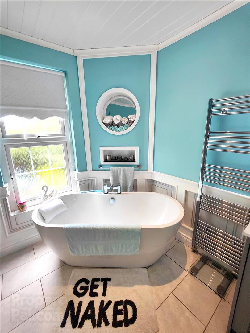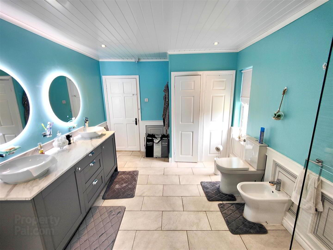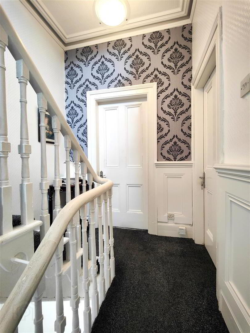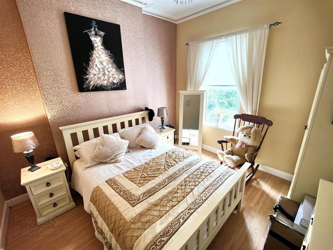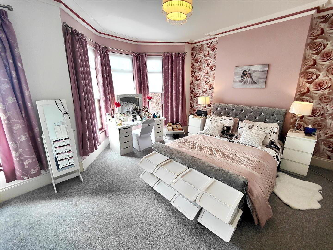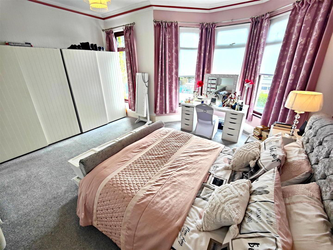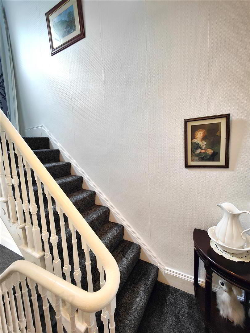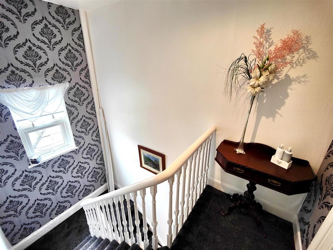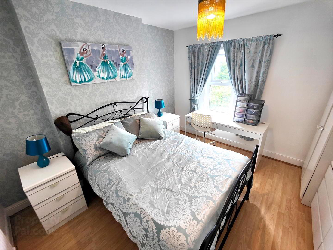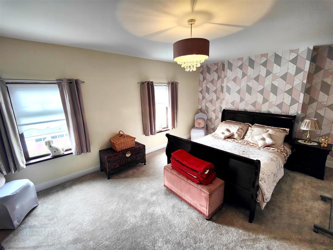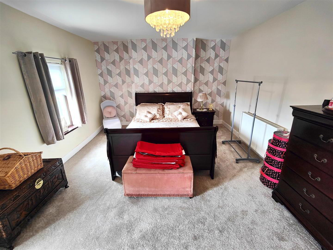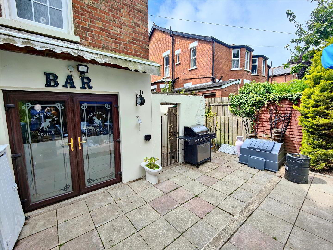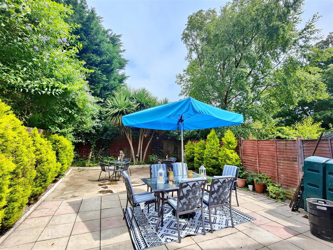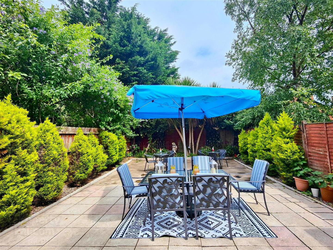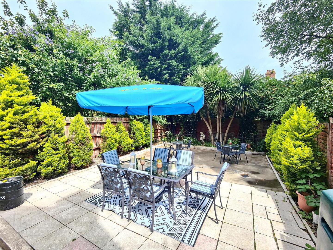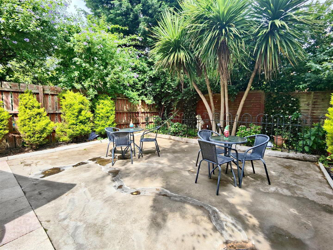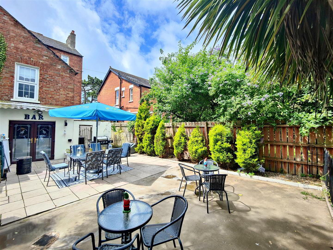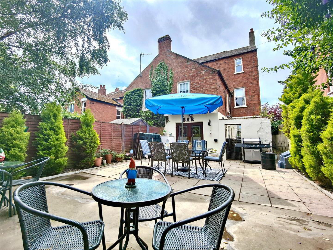24 Chichester Avenue,
Belfast, BT15 5EH
4 Bed Semi-detached House
Offers Around £349,950
4 Bedrooms
1 Bathroom
2 Receptions
Property Overview
Status
For Sale
Style
Semi-detached House
Bedrooms
4
Bathrooms
1
Receptions
2
Property Features
Tenure
Freehold
Broadband Speed
*³
Property Financials
Price
Offers Around £349,950
Stamp Duty
Rates
£1,630.81 pa*¹
Typical Mortgage
Legal Calculator
In partnership with Millar McCall Wylie
Property Engagement
Views Last 7 Days
353
Views Last 30 Days
1,669
Views All Time
9,648
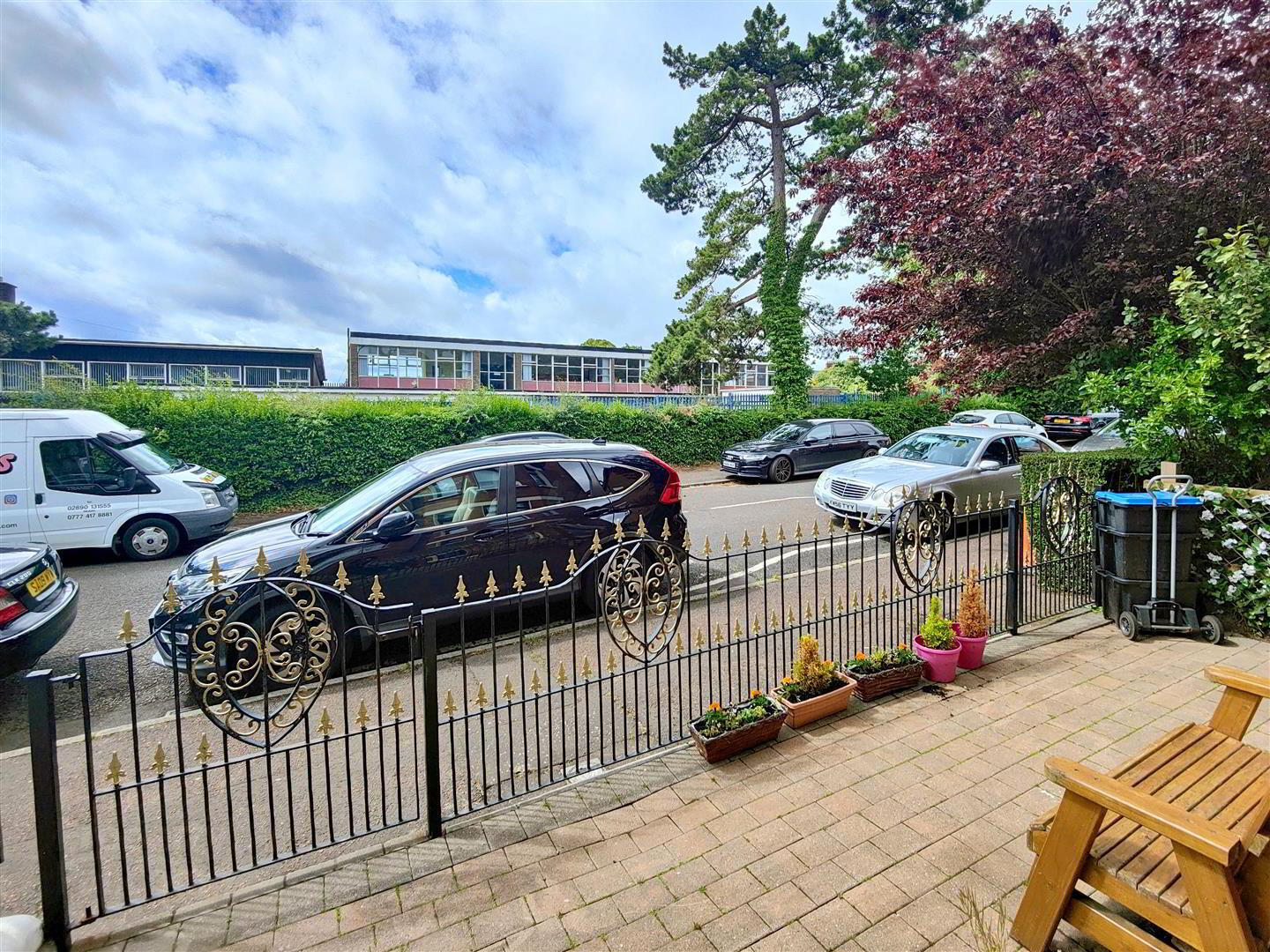
Additional Information
- Stunning Period Semi Detached Villa
- 4 Bedrooms/ 2+ Reception Rooms
- Luxury Fitted Kitchen
- Bar/Informal Dining Area
- Upvc Double Glazed Windows
- Oil Fired Heating
- Luxury 5 Piece Family Bathroom
- Multi Fuel Stove
- Many Period Features Throughout
- Private Hard Landscaped Gardens
A stunning period red brick semi detached villa superbly presented and refurbished creating a stunning family home whilst retaining many sought after period features. The imposing accommodation comprises 4 bedrooms, 2 + reception rooms with twin bays to lounge and first floor master bedroom, luxury integrated fitted kitchen incorporating built-in high level oven, ceramic hob, integrated dish washer, integrated fridge freezer, bar/informal dining space, pvc double glazed doors to the rear and recently installed luxury 5 piece family bathroom to first floor. The dwelling further offers uPvc double glazed windows, oil fired central heating, wood paneling, multi-fuel stove, extensive use of quality ceramic and wooden flooring and has undergone a significant programme of improvements works in past years to include roofing improvements, improved insulation and damp proof course. Private hard landscaped gardens and enclosed rear yard combines with the ideal location with leading schools, excellent shopping, Cavehill Country Park and Tennis Club all within walking distance makes this the perfect family home - Early Viewing is highly recommended.
- Enclosed Entrance Porch
- Pvc double glazed entrance door, ceramic tiled floor, 1/4 panelled walls.
- Entrance Hall
- Glazed vestibule door, feature radiator, ceramic tiled floor, 1/4 panelled walls, cornice ceiling.
- Lounge 4.73 x 4.03 into bay (15'6" x 13'2" into bay)
- Attractive fireplace, multi-fuel stove, granite hearth, wood laminate floor, double radiator, cornice ceiling, double doors.
- Living Room 4.19 x 3.65 (13'8" x 11'11")
- Wood laminate floor, cornice ceiling, double panelled radiator.
- Kitchen 6.04 x 3.09 (19'9" x 10'1")
- Composite single drainer sink unit, extensive range of high and low level units, formica worktops and splashback, partially tiled walls, high level oven and grill, ceramic hob, stainless steel canopy extractor fan, integrated dishwasher, integrated fridge/freezer, plumbed for washer/dryer, tall pull out larder, pvc ceiling, recessed lighting, ceramic tiled floor.
- Bar/Dining Area
- Ceramic tiled floor, pine tongue and groove ceiling, recessed lighting, panelled radiator, Canadian cedar breakfast bar, pvc double doors with beveled glass.
- First Floor
- Landing, 1/4 panelled walls.
- Bathroom
- Luxury 5 piece white suite comprising claw foot bath, fully tiled walk-in shower cubicle, drench style electric shower, telephone handset shower, twin vanity units, twin smart mirror, low flush wc, bidet, 1/4 panelled walls, chrome radiator, ceramic tiled floor, pvc ceiling, recessed lighting, hotpress storage.
- Bedroom 3.70 x 3.89 (12'1" x 12'9")
- Wood laminate floor, cornice ceiling, panelled radiator.
- Bedroom 5.96 x 5.52 into bay (19'6" x 18'1" into bay)
- Cornice ceiling, panelled radiator.
- Second Floor
- Landing.
- Bedroom 3.56 x 3.68 (11'8" x 12'0")
- Wood laminate floor, panelled radiator.
- Bedroom 5.40 x 4.07 (17'8" x 13'4")
- Double panelled radiator.
- Outside
- Hard landscaped front garden in brick pavers and ornate railings. Private hard landscaped rear in concrete pavers, patio, mature shrubs, flowerbeds, vertical/horizontal panel fencing, enclosed rear yard, pvc oil tank, boiler house, outside light and tap. Side path.


