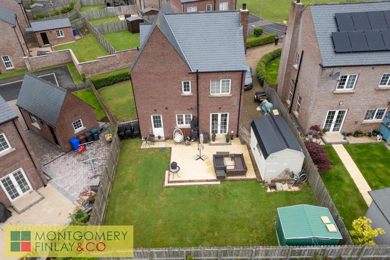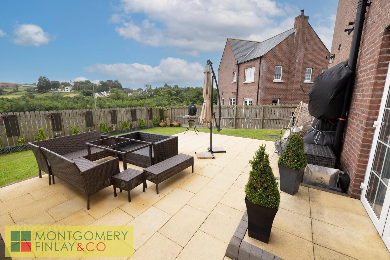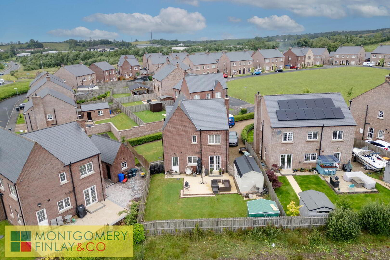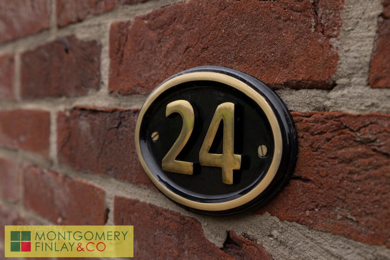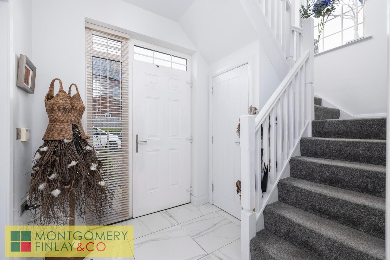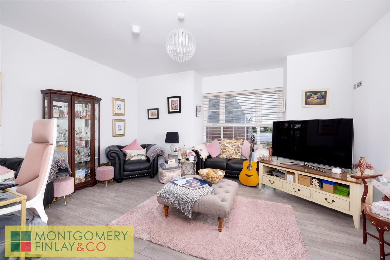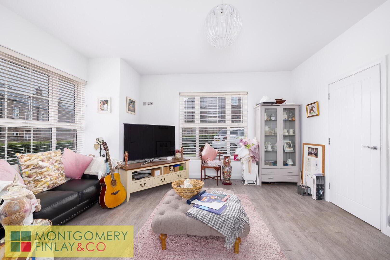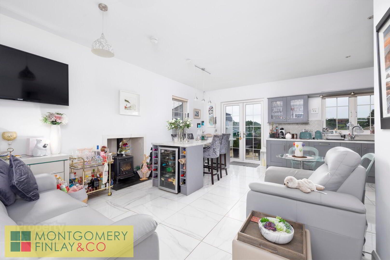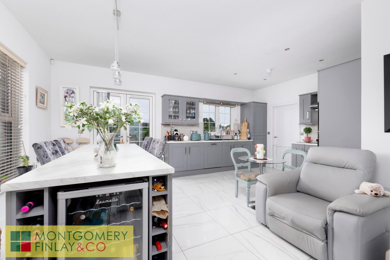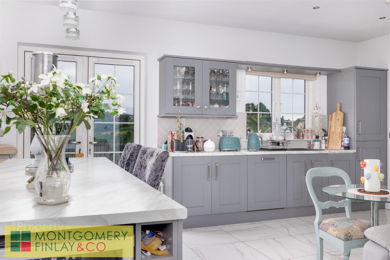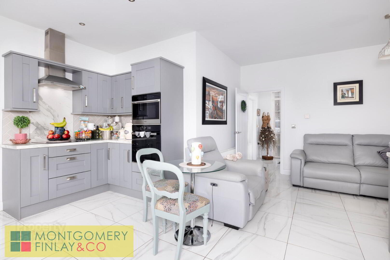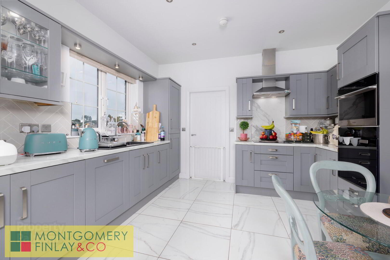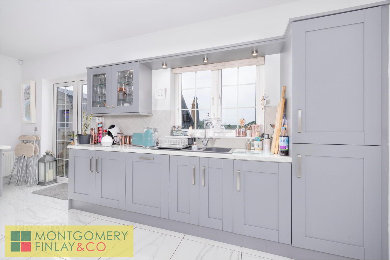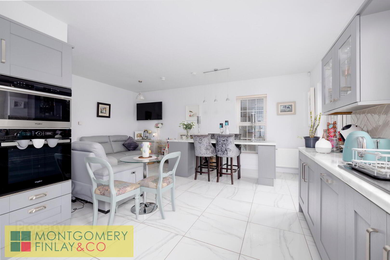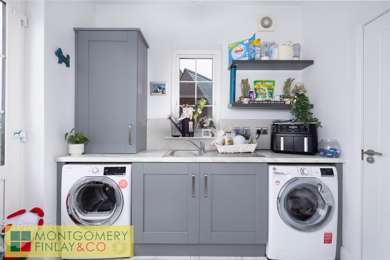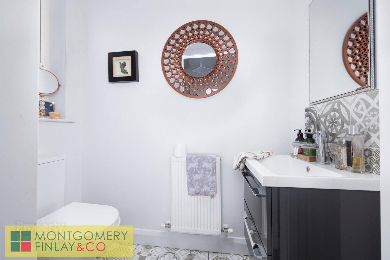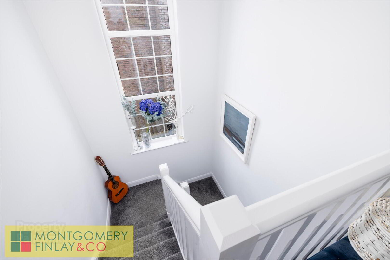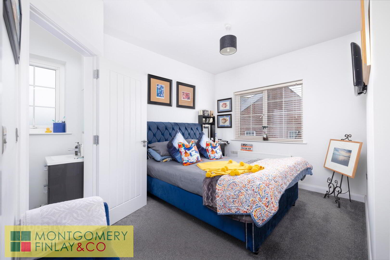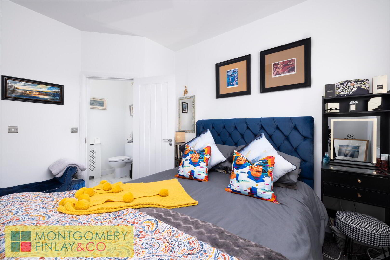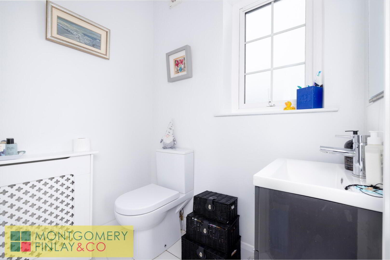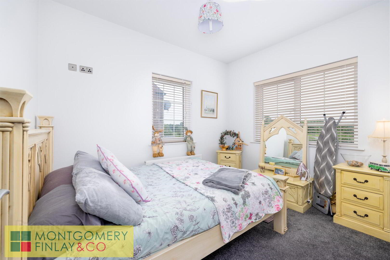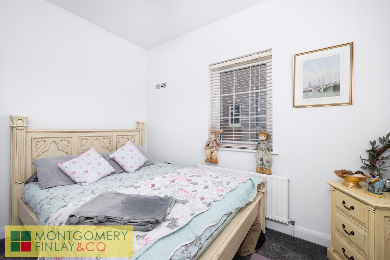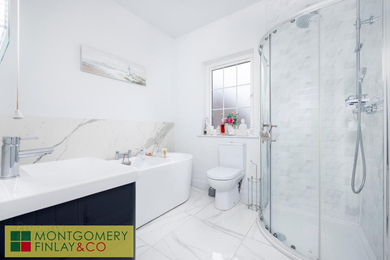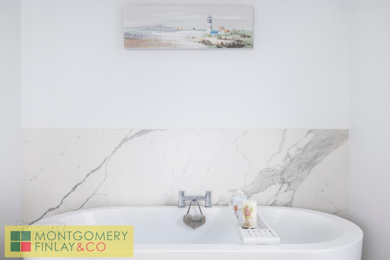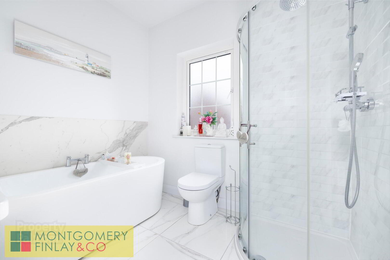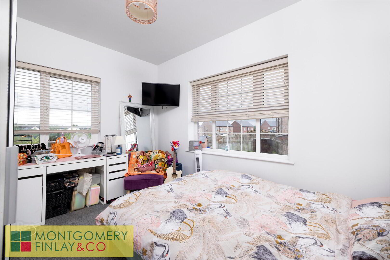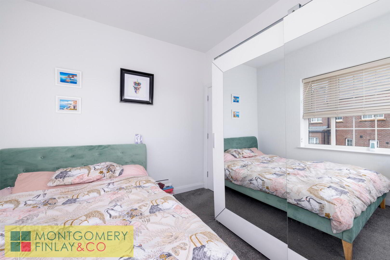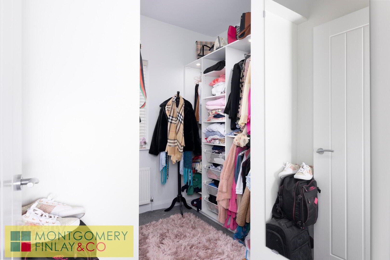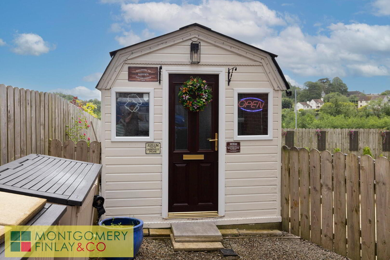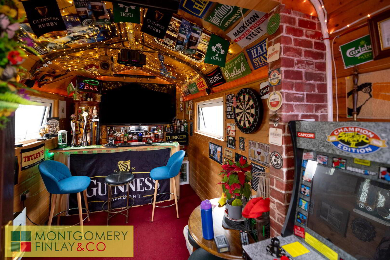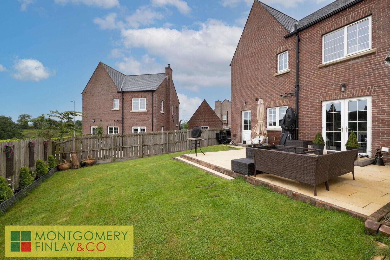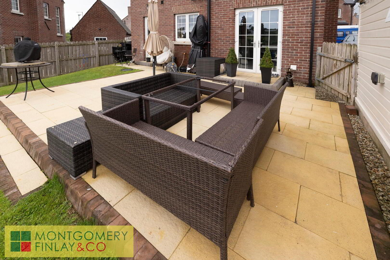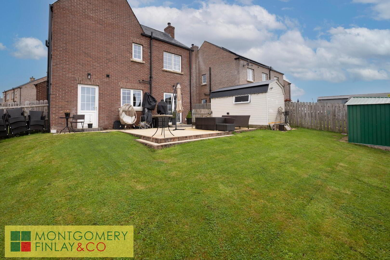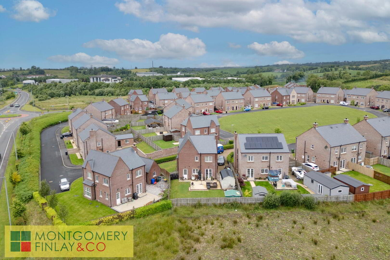24 Cherrymount Green,
Enniskillen, BT74 4GX
4 Bed Detached House
Offers Over £299,950
4 Bedrooms
3 Bathrooms
2 Receptions
Property Overview
Status
For Sale
Style
Detached House
Bedrooms
4
Bathrooms
3
Receptions
2
Property Features
Tenure
Freehold
Energy Rating
Heating
Gas
Property Financials
Price
Offers Over £299,950
Stamp Duty
Rates
£1,354.64 pa*¹
Typical Mortgage
Legal Calculator
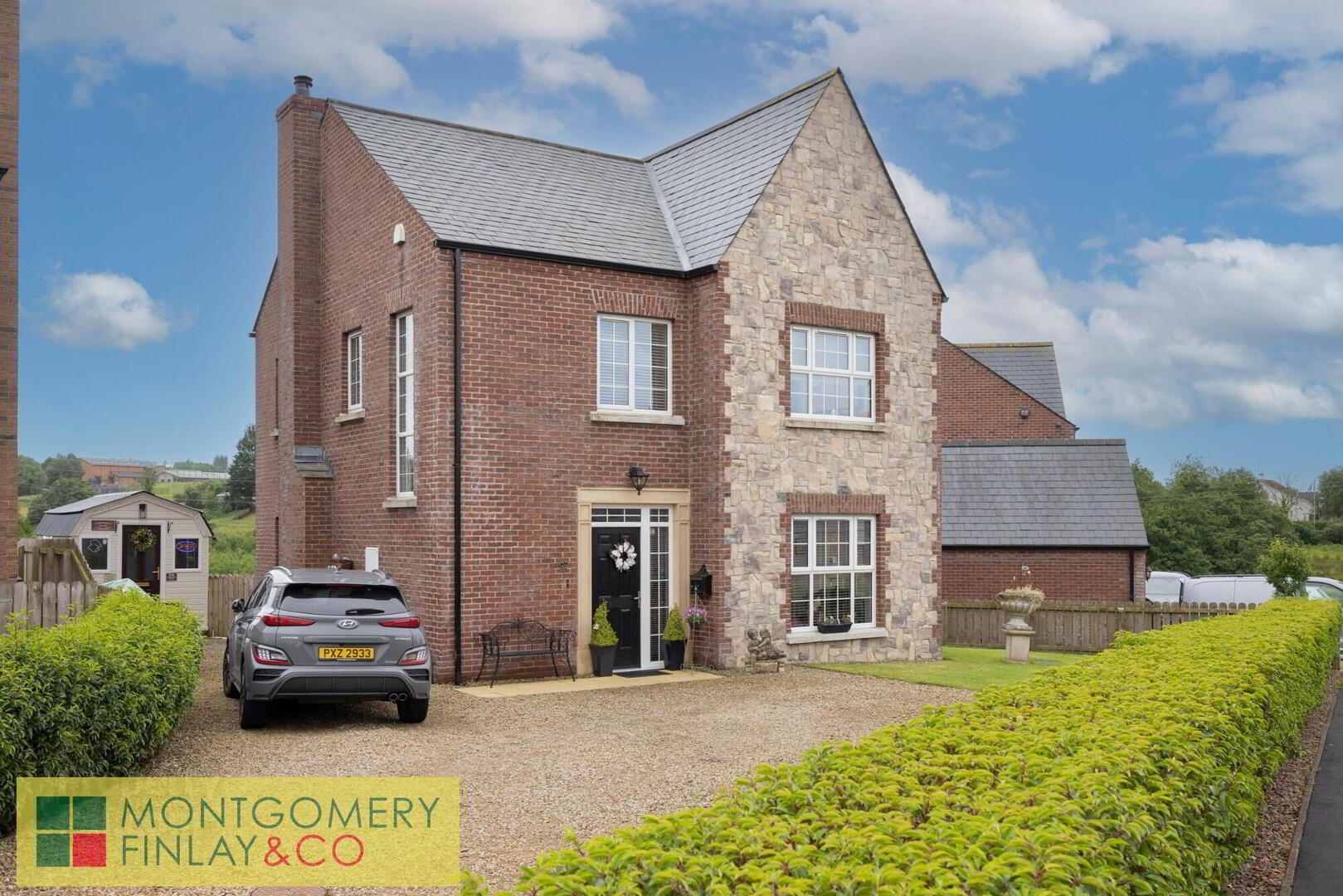
Exceptional 4-Bedroom Detached Home on Prime Corner Plot
24 Cherrymount Green, Enniskillen, BT74 4GX
This outstanding 4-bedroom detached residence is perfectly positioned in a peaceful and highly sought-after development just minutes from Enniskillen town centre. Set on an elevated corner plot, this beautifully presented family home offers generous living accommodation, contemporary styling, and quality finishes throughout.
Constructed in 2018 and still under NHBC warranty, the property is ideal for those seeking a “walk-in ready” home in a quiet yet convenient location. With excellent energy efficiency (EPC B 81), gas central heating, and a fully enclosed, south-facing garden, it represents modern living at its finest.
Key Property Features:
- Detached 4-bedroom home built in 2018
- Prime corner plot with off-street parking
- South-facing, elevated rear garden and patio
- Beautiful interiors with quality finishes throughout
- EPC Rating: B (81) – highly energy efficient
- Wired alarm system and gas central heating
- NHBC warranty for peace of mind
- Located close to schools, shops and amenities
Ground Floor Accommodation:
Entrance Hall – 12'6 x 7'3 max
Spacious and welcoming with composite external door and glazed side panels. Understairs storage provides practical functionality.
Living Room – 16'6 x 12'8
A bright and inviting space with bay window, laminate flooring, and TV point, ideal for relaxed evenings with the family.
Open Plan Kitchen / Living / Dining – 19'6 x 19'4 max
The heart of the home – a stunning open-plan area with a full range of high and low-level units, 4-point Belling electric hob, double eye-level ovens, and 6th Sense microwave. Includes integrated fridge freezer and dishwasher. A generous 8ft central island with wine fridge point makes this space perfect for cooking and entertaining. A wood burner with slate hearth adds warmth and charm. French doors open to the south-facing garden, drawing in natural light.
Utility Room – 5'10 x 8'5
Functional space with sink, storage, and connection points for washing machine and tumble dryer. Access to the rear patio via uPVC door.
Ground Floor W.C. – 5'10 x 3'1
Contemporary design with W.C., vanity unit, and tiled floor.
First Floor Accommodation:
Bedroom 1 – 12'6 x 11'0
Generous principal bedroom with built-in wardrobe.
En-Suite – 5'8 x 7'6 max
Modern and well-appointed with thermostatic shower and bi-fold door, fully tiled walls, W.C., and vanity unit.
Bedroom 2 – 11'0 x 8'10
A bright double room with dual aspect windows.
Bedroom 3 – 12'8 x 9'10
Another spacious double room with dual aspect windows offering an abundance of natural light.
Bedroom 4 – 8'10 x 8'2
Perfect as a single bedroom, home office, or nursery.
Main Bathroom – 8'5 x 7'7
Luxury family bathroom complete with freestanding bath, corner cubicle with raindrop thermostatic shower, tiled walls, vanity unit and W.C.
External Features:
Rear Garden & Patio:
A fully enclosed south-facing garden with large patio area, ideal for entertaining or relaxing outdoors. Set on an elevated plot to enjoy sunlight throughout the day.
Garden Shed – 13'0 x 7'5
Includes power and a TV point, ideal for hobbies, storage or potential home office.
Driveway & Parking:
Ample off-street parking to front and side of the property on this generous corner site.
This is a rare opportunity to acquire a turn-key, modern family home in a quiet, family-friendly neighbourhood with excellent accessibility to Enniskillen’s schools, shops, and transport links. Early viewing is strongly recommended to fully appreciate the quality and lifestyle on offer.
Ask ChatGPT
EPC: B 81
Rates: £1,354.64
Montgomery Finlay & Co.
Tel: 028 6632 4485
Email: [email protected]
Web: www.montgomeryfinlay.com
Applications and viewing strictly by appointment only.
NOTE: The above Agents for themselves and for vendors or lessors of any property for which they act as Agents give notice that (1) the particulars are produced in good faith, are set out as a general guide only and do not constitute any part of a contract (2) no person in the employment of the Agents has any authority to make or give any representation or warranty whatsoever in relation to any property (3) all negotiations will be conducted through this firm

Click here to view the video

