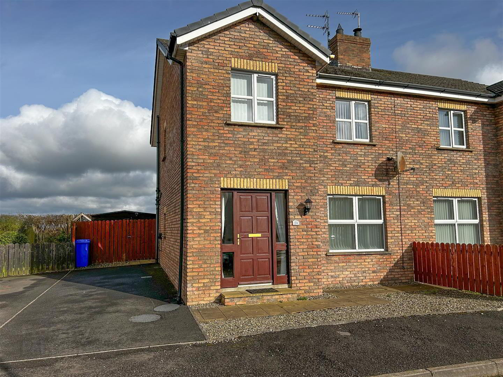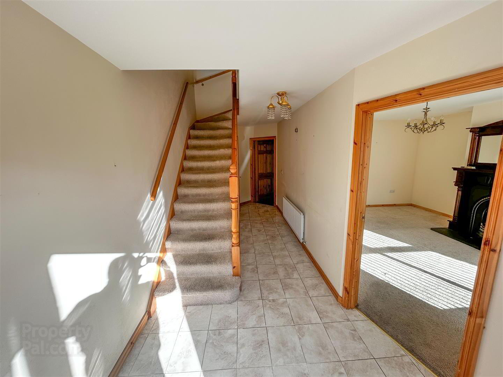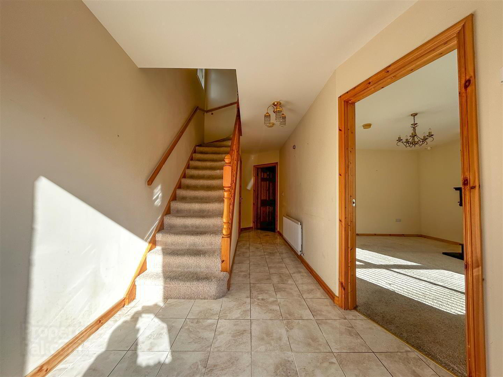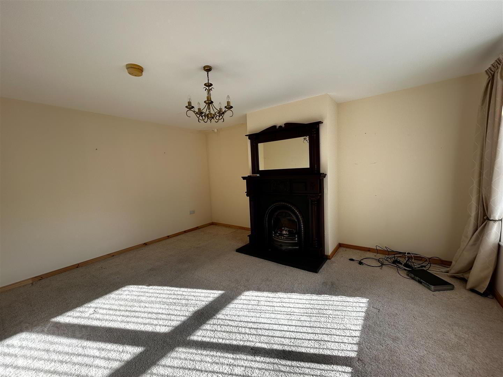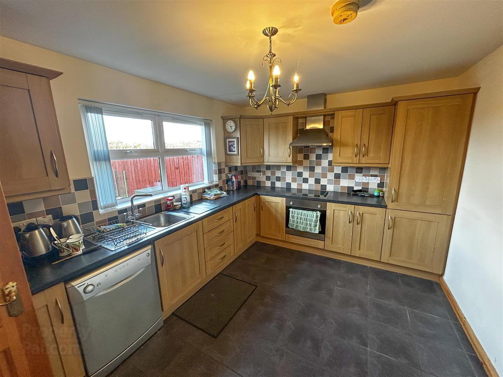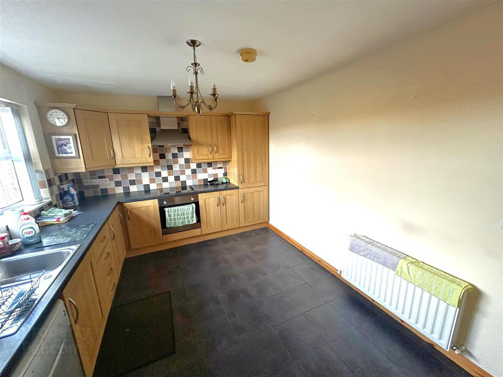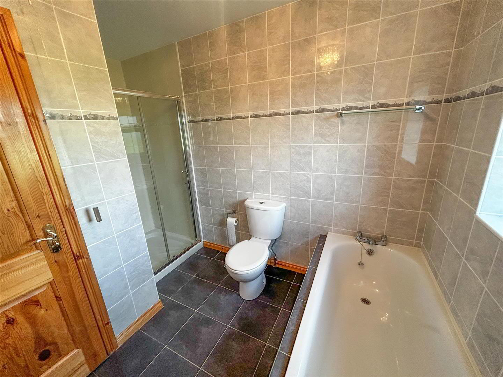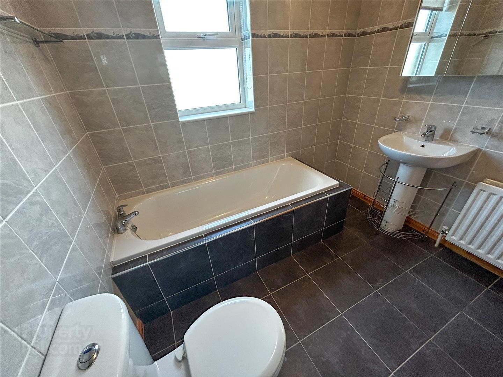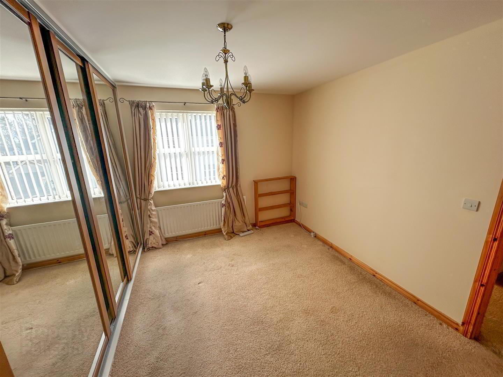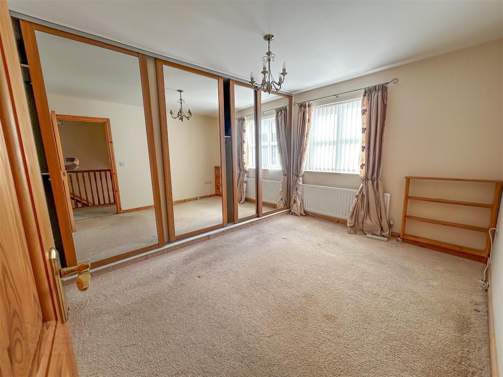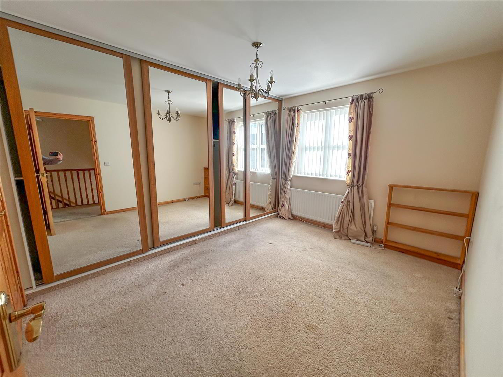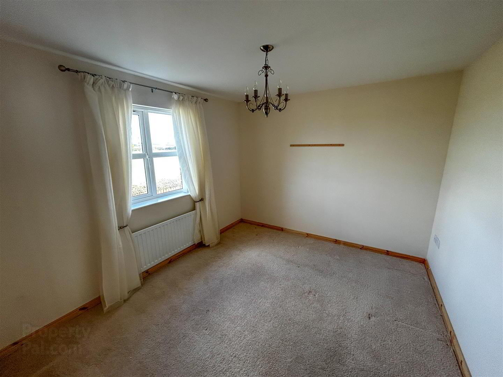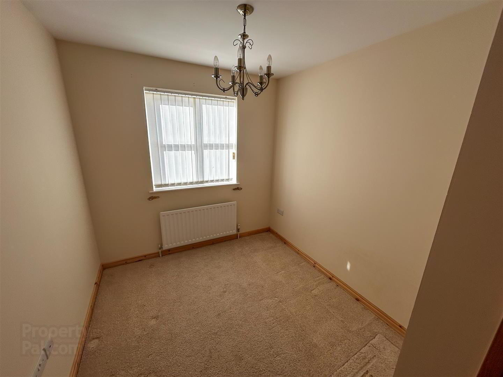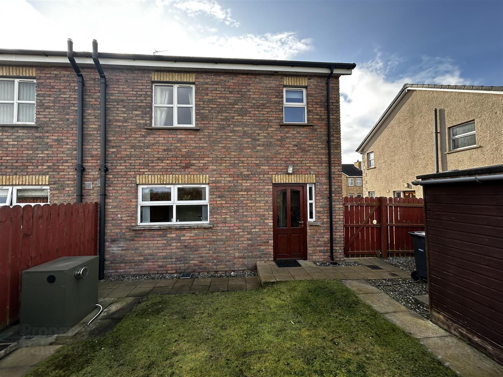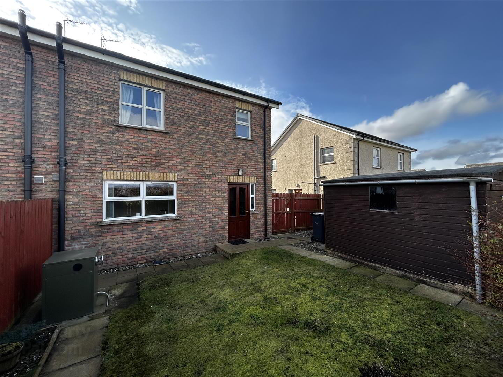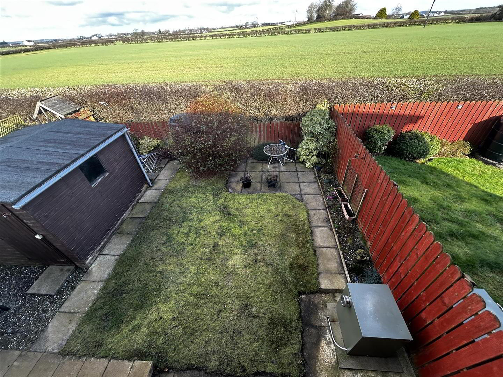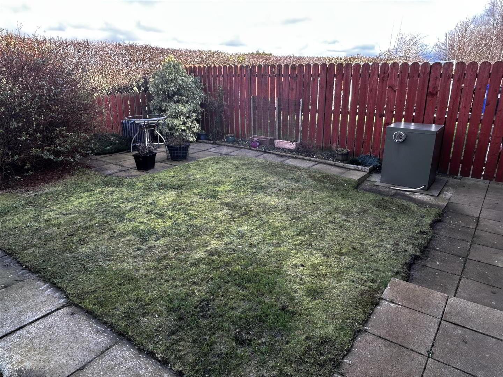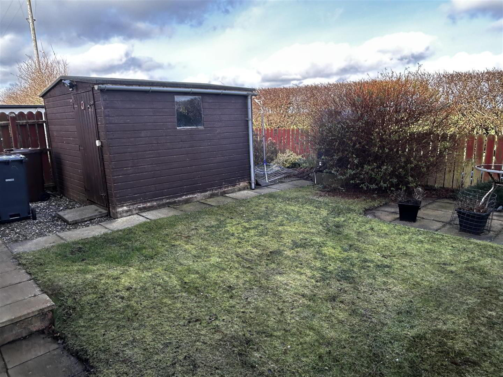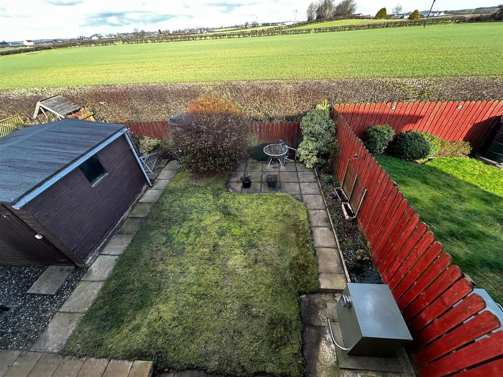24 Castlewood Crescent,
Dervock, Ballymoney, BT53 8DX
3 Bed Semi-detached House
Sale agreed
3 Bedrooms
2 Bathrooms
1 Reception
Property Overview
Status
Sale Agreed
Style
Semi-detached House
Bedrooms
3
Bathrooms
2
Receptions
1
Property Features
Tenure
Freehold
Heating
Oil
Broadband
*³
Property Financials
Price
Last listed at Offers Around £145,000
Rates
£843.97 pa*¹
Property Engagement
Views Last 7 Days
23
Views Last 30 Days
194
Views All Time
2,125
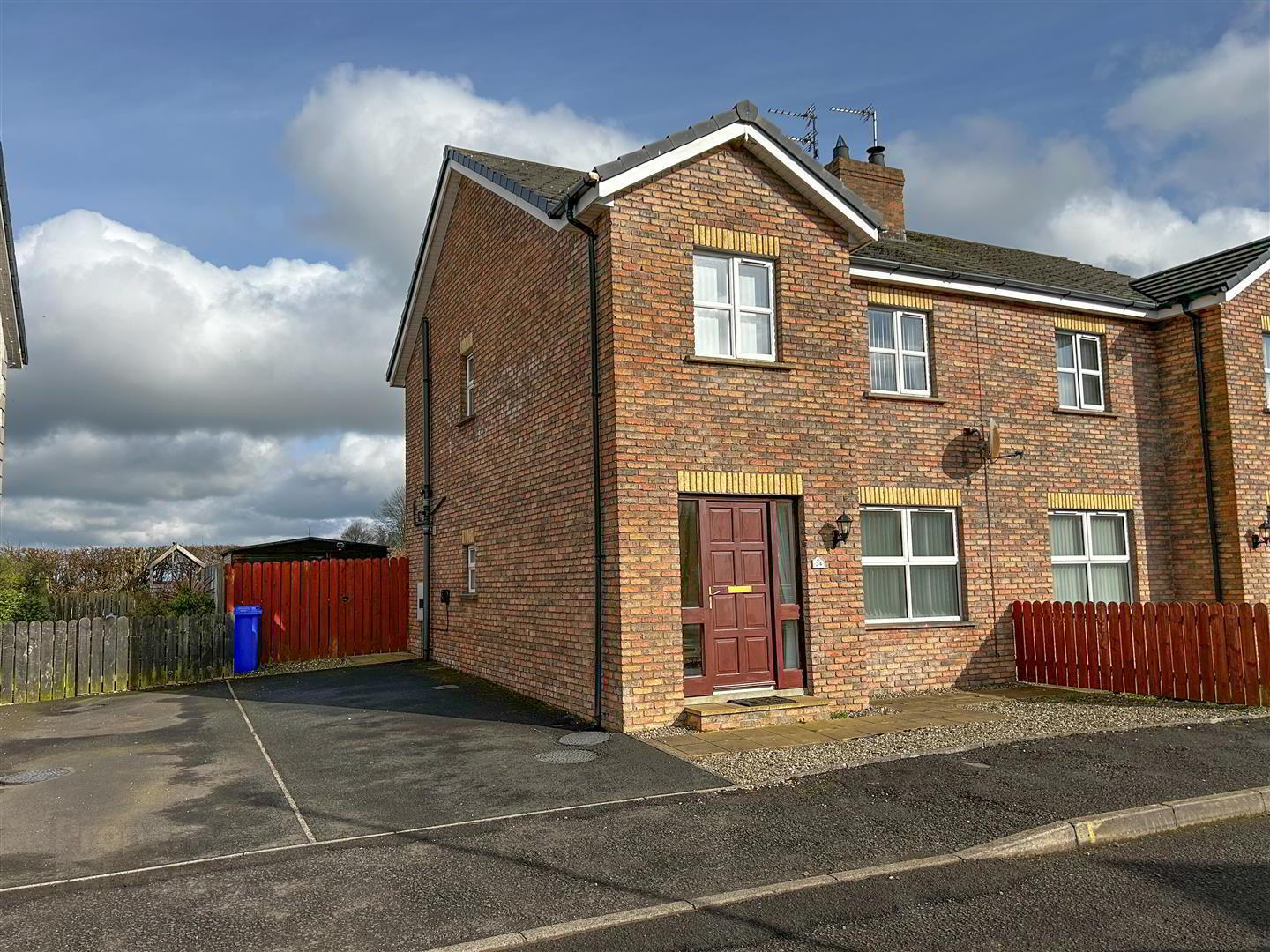
Features
- Deceptively Spacious Three Bedroom Semi Detached House
- Beautiful Views to Rear Over Open Countryside
- Master Bedroom with En-suite Shower Room
- Lounge with Open Fire
- Fully Enclosed Rear Gardens
- Tarmacked Driveway
- OFCH
- Property Has No Onward Chain
- Ideal For FTB's or Downsizers
Edmondson Estates are delighted to bring to market this well presented and deceptively spacious three bedroom semi detached house in the village of Dervock. This home has amazing views at the rear over the open countryside. With three well portioned bedrooms, and the master bedroom being en-suite this is an excellent home for any young family or the resizer. This property has the benefit of having no onward chain. We thoroughly recommend a viewing of this lovely property to allow you to see all it has to offer. Viewings are strictly by prior appointment through Edmondson Estates.
- GROUND FLOOR
- Hallway 6.25 x 2.42 (20'6" x 7'11")
- Tiled flooring.
- Lounge 3.44 x 4.47 (11'3" x 14'7")
- Open fire with fixed mirror fireplace.
- Cloak Room 2.17 x 0.87 (7'1" x 2'10")
- WC and WHB. Tiled flooring.
- Kitchen / Family Dining 3.04 x 4.13 (9'11" x 13'6")
- High and low units. Stainless steel sink. Halogen hob and electric oven. Space for family dining table. Space and plumbed for dishwasher. Tiled flooring.
- Utility Room 1.68 x 2.48 (5'6" x 8'1")
- Low level units. Stainless steel sink. Plumbed for washing machine and space for tumble dryer. Back door. Tiled flooring.
- FIRST FLOOR
- Landing with hotpress cupboard.
- Bedroom 1 - Front 2.4 x 2.51 (7'10" x 8'2")
- Built in cupboard.
- Bedroom 2 - Front 3.43 x 3.76 (11'3" x 12'4")
- Mirrored slide robes.
- En-suite 0.89 x 2.58 (2'11" x 8'5")
- LFWC and WHB. Shower. Tiled flooring.
- Bedroom 3 - Rear 3.07 x 3.42 (10'0" x 11'2")
- Family Bathroom 2.39 x 3.26 (max) (7'10" x 10'8" (max) )
- LFWC and WHB. Bath. Shower cubicle. Fully tiled.
- OUTSIDE
- Tarmacked driveway with off street parking for c. 2 cars. Fully enclosed back gardens, with patio area and lawns, and open countryside behind.


