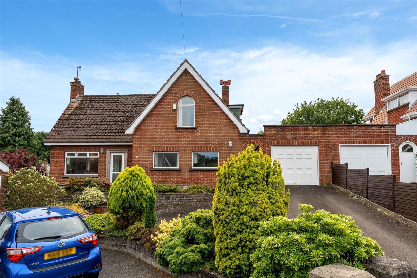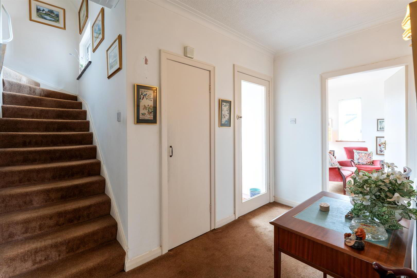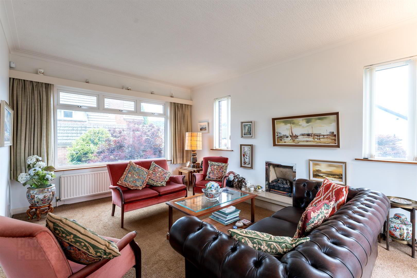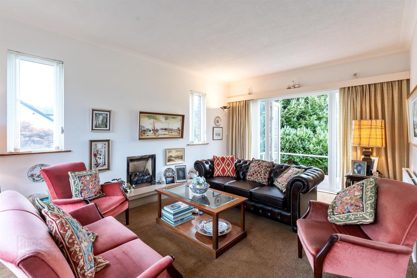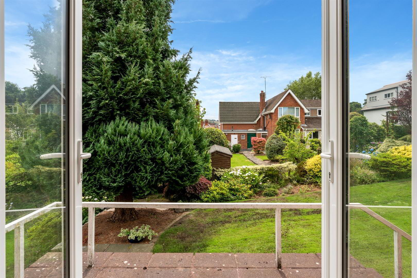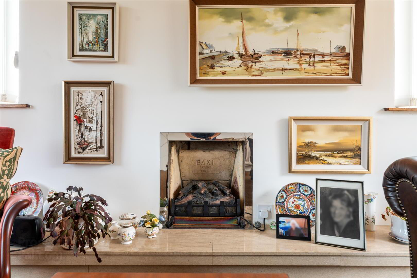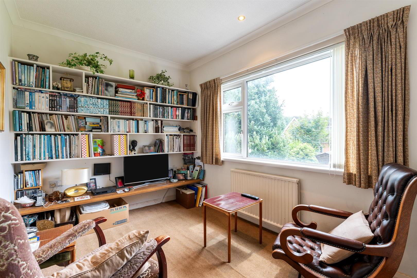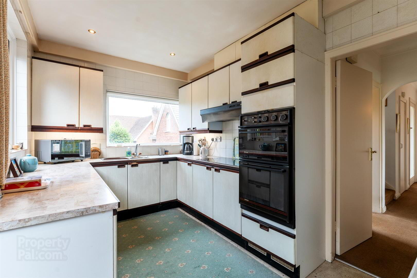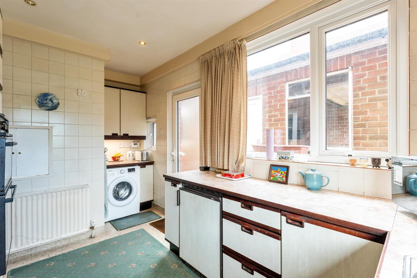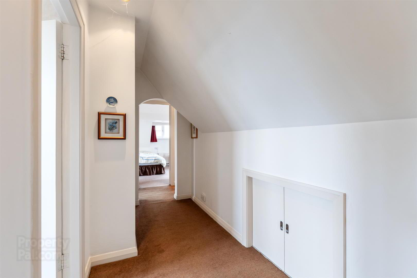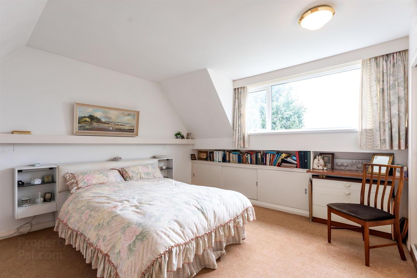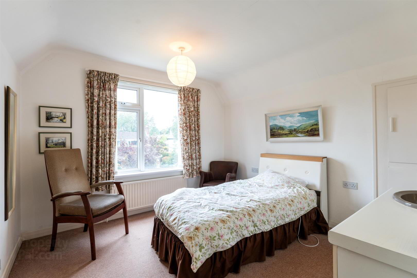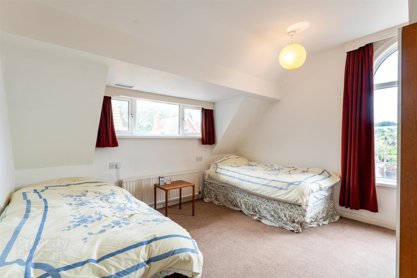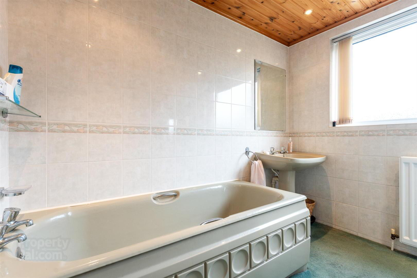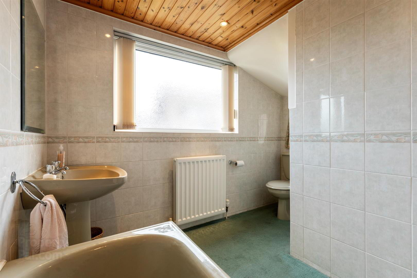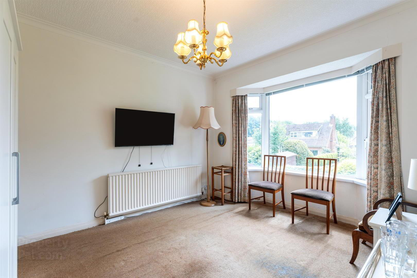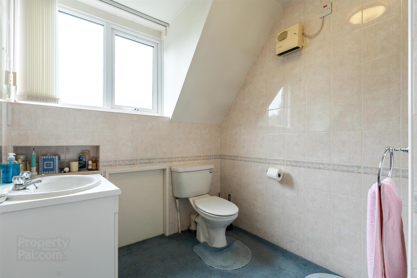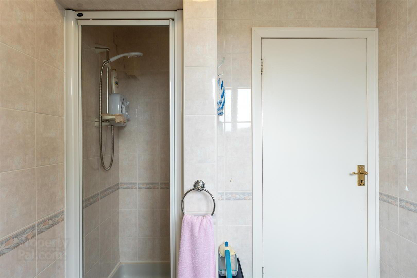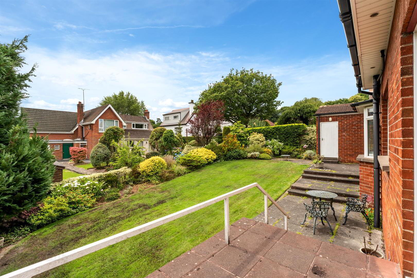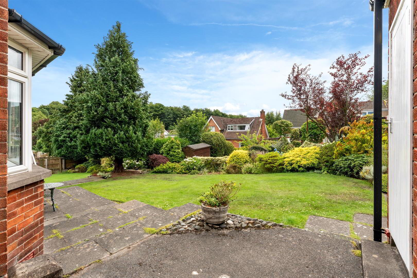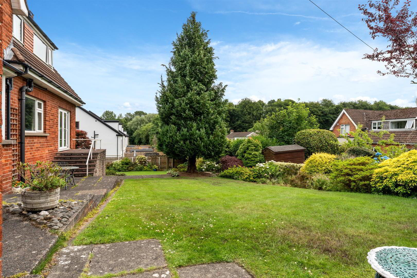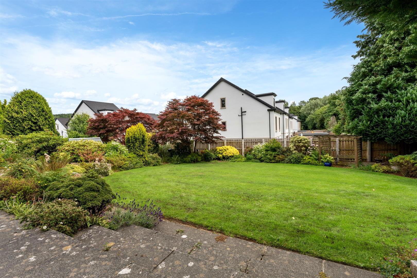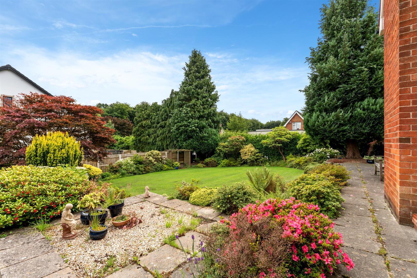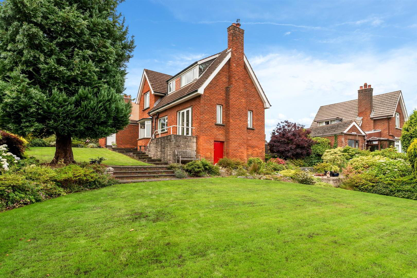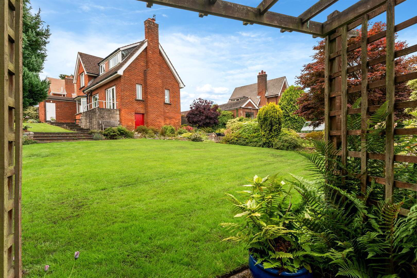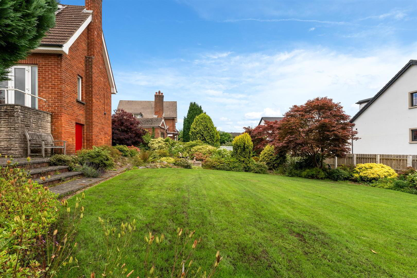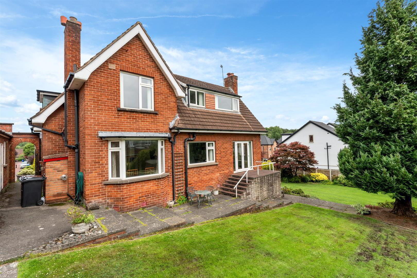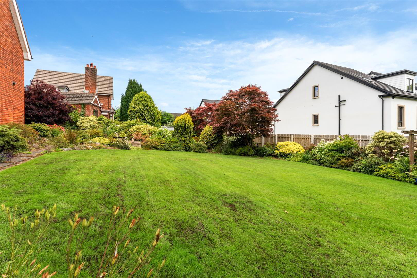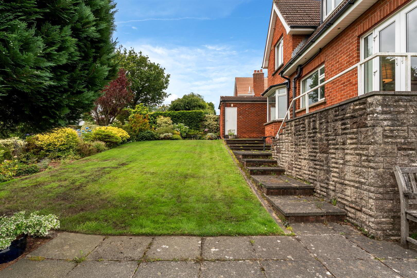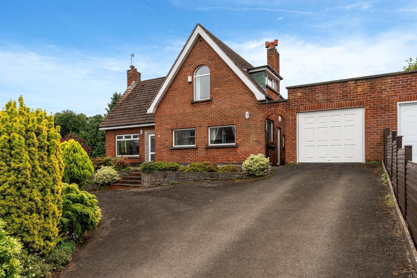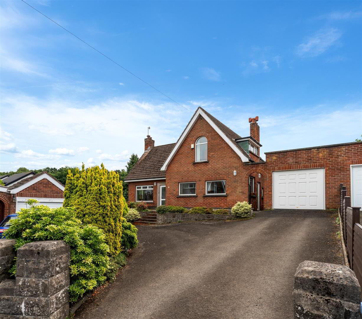24 Castlehill Drive,
Belfast, BT4 3GS
3 Bed Detached House
Offers Around £395,000
3 Bedrooms
2 Bathrooms
3 Receptions
Property Overview
Status
For Sale
Style
Detached House
Bedrooms
3
Bathrooms
2
Receptions
3
Property Features
Tenure
Leasehold
Energy Rating
Broadband
*³
Property Financials
Price
Offers Around £395,000
Stamp Duty
Rates
£2,686.04 pa*¹
Typical Mortgage
Legal Calculator
In partnership with Millar McCall Wylie
Property Engagement
Views Last 7 Days
887
Views Last 30 Days
3,953
Views All Time
9,121
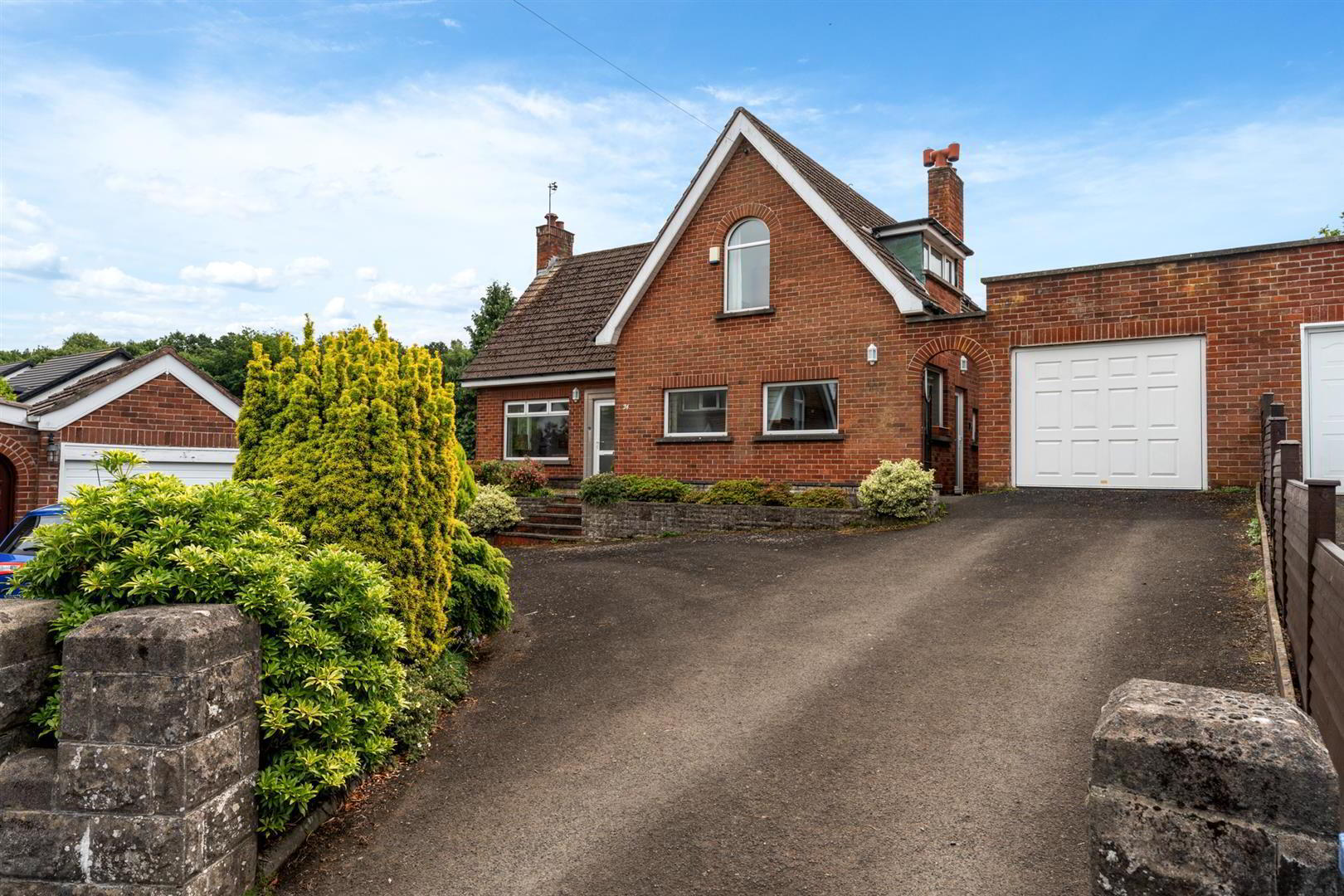
Additional Information
- Four Bed Detached Family Home Located Off Castlehill Road
- Spacious Through Lounge and Separate Dining Room
- Fitted Kitchen With Range of Units and Fully Tiled Walls
- Ground Floor Includes Additional Bedroom and Family Bathroom
- First Floor Comprising Three Well Proportioned Bedrooms
- Large Detached Garage and Generous South Facing Gardens in Lawn With Flowerbeds
- Oil Fired Central Heating and PVC Double Glazing Throughout
- Walking Distance to Stormont Estate and Glider Bus Stop For Easy Access into Belfast City Centre
The accommodation comprises good size entrance hall with cloak cupboard and separate bathroom suite. Through lounge with hole in wall feature fireplace, and patio doors to raised patio with steps to garden. Dining room with hatch to kitchen, which includes a range of units, fully tiled walls and recessed spotlighting. The ground floor further includes one of the four bedrooms, which overlooks the rear garden.
The first floor includes a further three bedrooms, two with double built in robes. Shower room comprising white suite with built in shower cubicle, including electric shower, vanity unit and fully tiled walls. The outside includes a good size driveway to front, with raised flowerbeds, and large detached garage with electric up and over door. To the rear is a generous south facing lawn with surrounding flowerbeds, leading to a further generous lawn with flowerbeds and patio to the side.
The accommodation requires some modernisation having been a fantastic family home for many years, but as a well established area and with fantastic gardens this home is perfect for a family who want to put their own stamp on it. Castlehill is within walking distance to Stormont Estate and enjoys an ideal position for commuting in and out of Belfast, not to mention the ever popular Ballyhackamore area and Gilder bus service into Belfast City Centre.
- Accommodation Comprises
- Enclosed Entrance Porch
- Tiled floor.
- Entrance Hall
- Cloak cupboard.
- Through Lounge 5.2m x 3.5m (17'0" x 11'5")
- Hole in wall fireplace with mock fire with stone hearth. Patio doors to raised patio with steps to garden.
- Dining Room 3.9m x 3.3m (12'9" x 10'9")
- (into bay) Hatch to kitchen.
- Kitchen 4.4m x 2.4m (14'5" x 7'10")
- (at widest point) Range of high and low level units, formica work surfaces, inset 1 1/4 bowl single drainer stainless steel sink unit with mixer tap, double built-in oven, 5 ring ceramic hob, extractor hood, space for under counter fridge, plumbing for washing machine, fully tiled walls, recessed spotlighting.
- Bedroom 1 3.4m x 2.4m (11'1" x 7'10")
- Bathroom
- Coloured suite comprising panelled bath, pedestal wash hand basin, low flush WC, fully tiled walls, timber panel ceiling with recessed spotlighting.
- First Floor
- Landing
- Eave storage.
- Bedroom 2 3.6m x 3.4m (11'9" x 11'1")
- (into dormer) Double built-in wardrobe.
- Bedroom 3 3.4m x 3.2m (11'1" x 10'5")
- Double built-in wardrobe.
- Bedroom 4 3.5m x 3.3m (11'5" x 10'9")
- (into dormer)
- Shower Room
- White suite comprising built-in shower cubicle with electric shower and shower door, vanity unit, low flush WC, fully tiled walls.
- Outside
- Driveway to front with added parking space. Raised flowerbeds. Enclosed South facing rear garden with generous lawn and surrounding flowerbeds. Generous side garden with surrounding flowerbeds and patio. Boiler house with oil fired boiler.
- Detached Garage 9.0m x 2.8m (29'6" x 9'2")
- Light and power. Range of units. Electric up and over door. Oil storage tank in shed to rear.
- As part of our legal obligations under The Money Laundering, Terrorist Financing and Transfer of Funds (Information on the Payer) Regulations 2017, we are required to verify the identity of both the vendor and purchaser in every property transaction.
To meet these requirements, all estate agents must carry out Customer Due Diligence checks on every party involved in the sale or purchase of a property in the UK.
We outsource these checks to a trusted third-party provider. A charge of £20 + VAT per person will apply to cover this service.
You can find more information about the legislation at www.legislation.gov.uk


