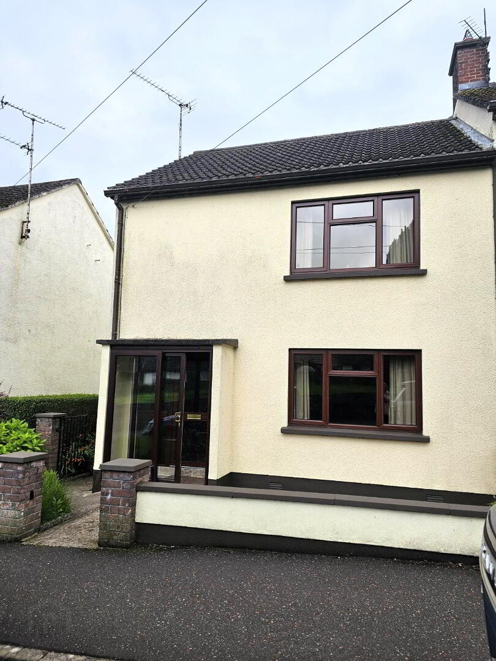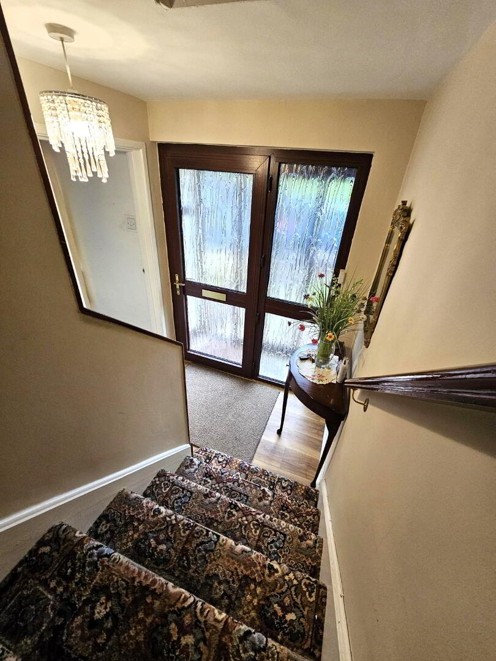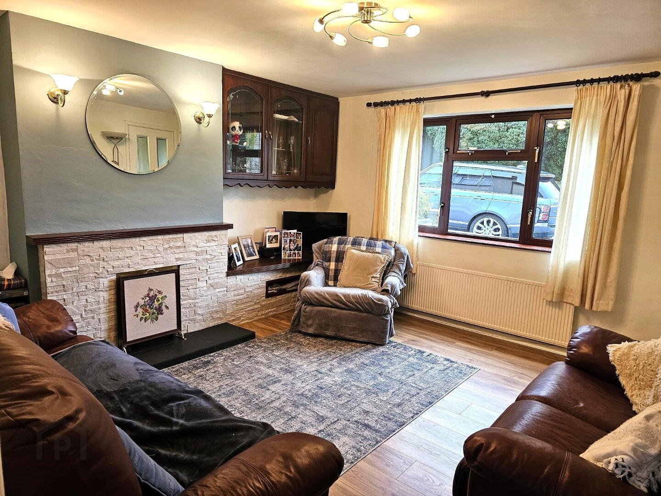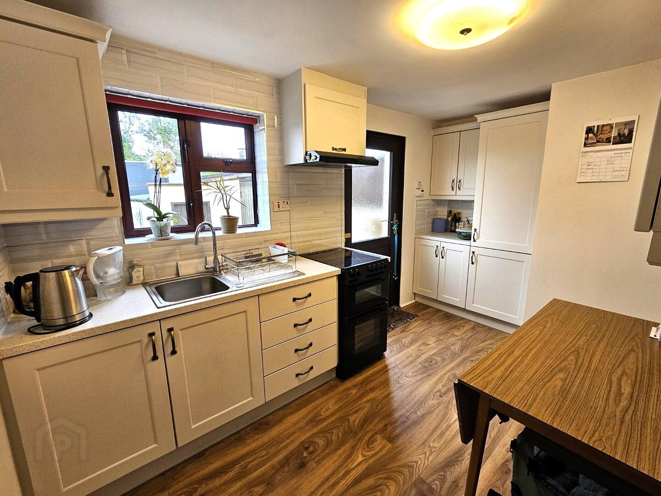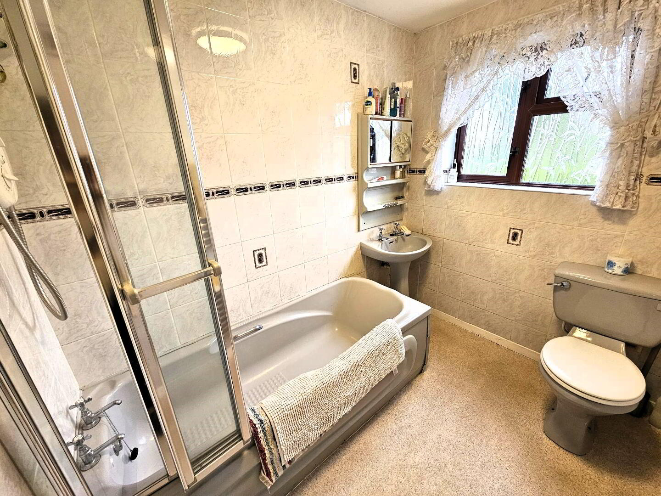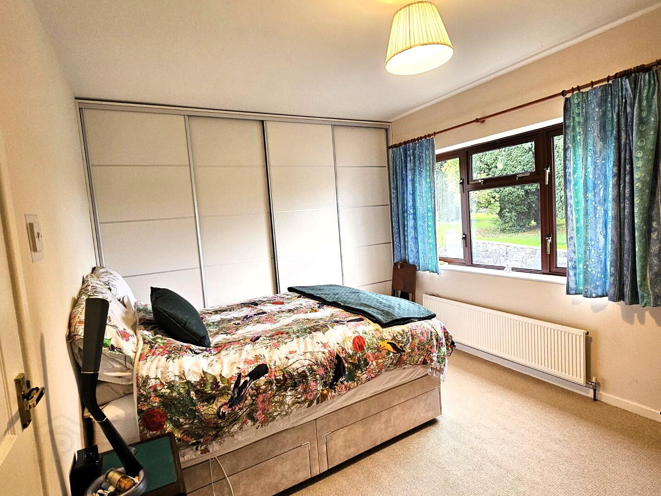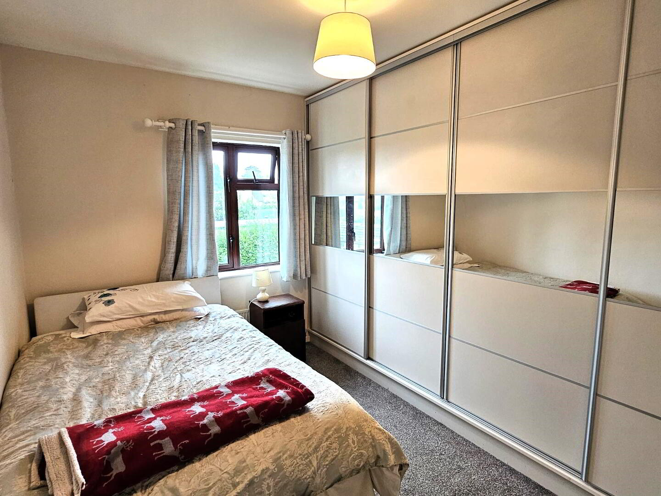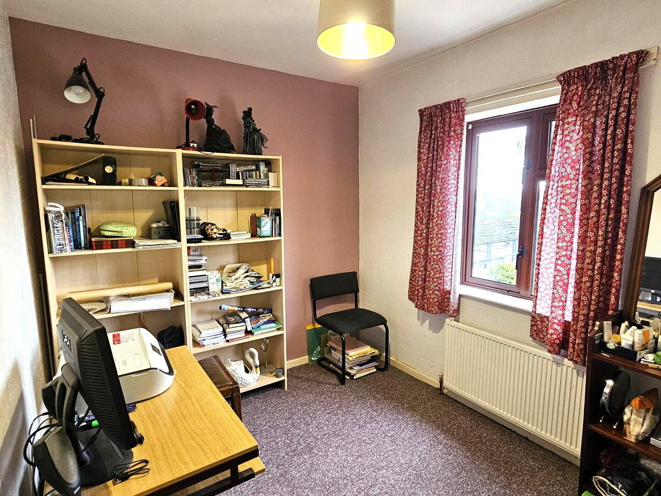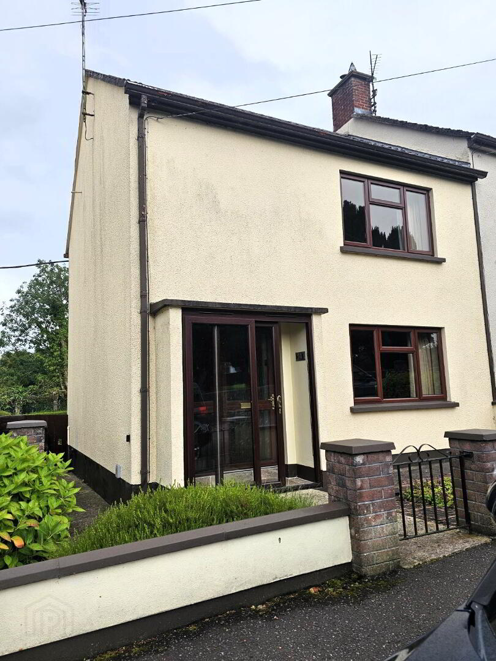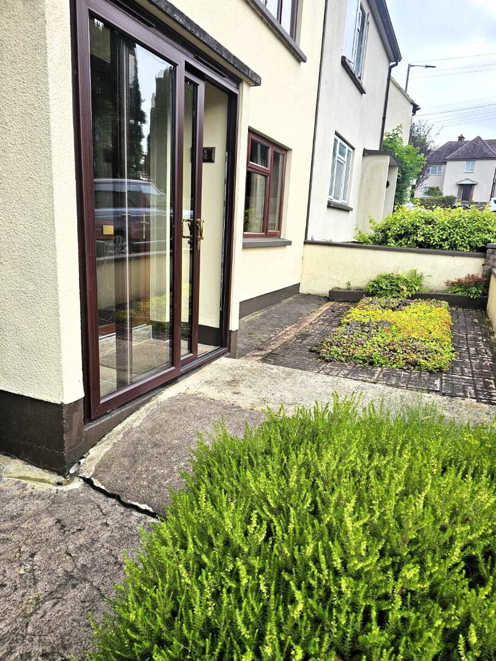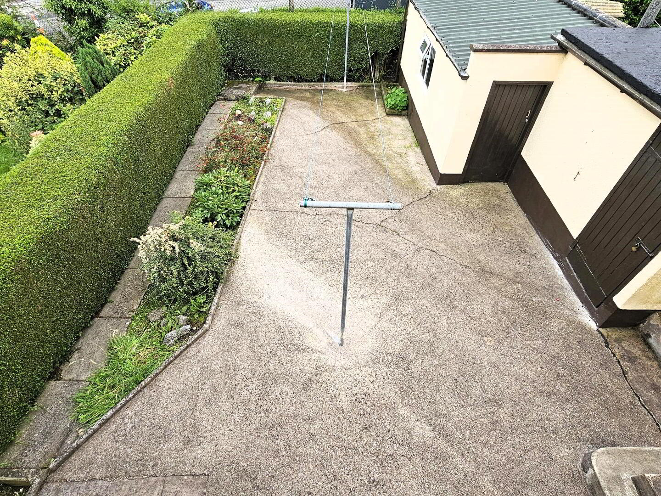24 Castlebalfour Drive,
Lisnaskea, BT92 0GA
3 Bed Semi-detached House
Offers Around £128,000
3 Bedrooms
1 Bathroom
1 Reception
Property Overview
Status
For Sale
Style
Semi-detached House
Bedrooms
3
Bathrooms
1
Receptions
1
Property Features
Tenure
Not Provided
Energy Rating
Heating
Oil
Broadband
*³
Property Financials
Price
Offers Around £128,000
Stamp Duty
Rates
£677.32 pa*¹
Typical Mortgage
Legal Calculator
Property Engagement
Views All Time
325
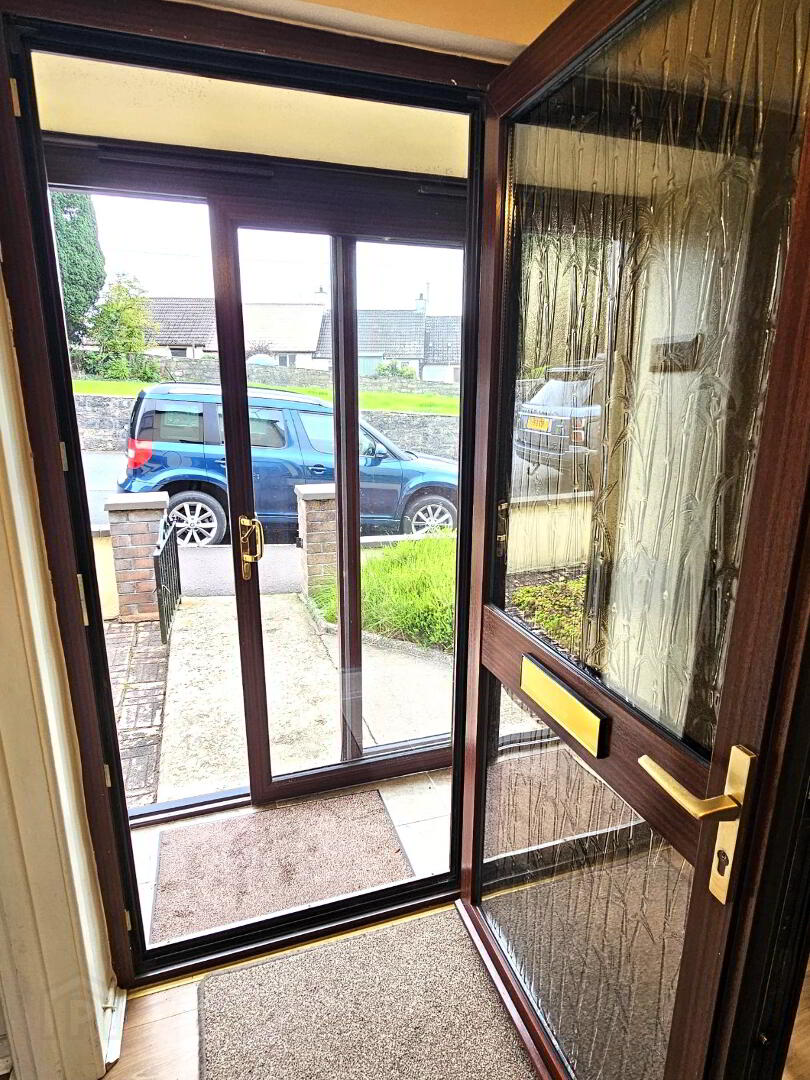
Ideally located close to all the facilities in Lisnaskea town, this well presented 3 bedroom semi-detached property is a must to view. The kitchen has been newly refurbished and to the rear is a private low maintenance garden.
SPECIAL FEATURES
3 bedroom / 1 reception room
PVC double glazed windows and doors
Oil fired central heating
Concrete rear yard
2 sheds
Within walking distance of Lisnaskea town
ACCOMMODATION COMPRISES
Ground Floor
Entrance Porch:
Glazed sliding door leading to PVC glazed front door. Tiled flooring.
Entrance Hall: 13’ 6” x 5’ 10”
Storage under stairs. Telephone point. Laminate flooring.
Sitting Room: 13’ 3” x 12’ 10”
Open fireplace with back boiler. Built in glazed units. Wall lights. Hotpress. Half glazed door to kitchen. Laminate flooring.
Kitchen / Dining Room: 14’ 0” x 7’ 8”
Fully fitted high and low level units. Stainless steel sink with drainer and mixer taps. Built in fridge / freezer. Free standing electric cooker. Tiled between units and laminate flooring. PVC rear door.
Bathroom: 7’ 8” x 5’ 10”
Grey coloured suite comprising bath with electric shower fitting over, wc and whb. Heated towel rail. Fully tiled walls. Vinyl flooring.
Stairs: Carpeted.
Landing: Access to loft. Carpeted.
Bedroom 1: 15’ 9” x 9’ 8” (including wardrobes)
Wall of sliding door wardrobes. Single built in storage cupboard. Carpeted.
Bedroom 2: 11’ 2” x 9’ 3” (including wardrobes)
Wall of sliding door wardrobes. Carpeted.
Bedroom 3: 9’ 10” x 7’ 9”
Carpeted.
OUTSIDE
Front: Boundary wall with gate. Paving with shrubs.
Rear: Concrete yard. Block storage shed. Coal house with central heating boiler and plumbing for washing machine. Enclosed garden with boundary hedging and mature shrubs. Gate to side.
Viewing: Strictly by appointment with the Selling Agent. Please ring us to make an appointment. We are open from 10.00am to 5.30pm Monday to Friday.
Mortgage: Please allow us to help you find a suitable mortgage supplier. We can arrange an appointment for you to discuss your requirements with an expert who will tailor a mortgage to suit your individual needs.
Gordon Robinson Property Sales themselves and for the vendors or lessors of this property whose agents they are, give notice that:(1) The particulars are produced in good faith, are set out as a general guide only and do not constitute any part of a contract. (2) No person in the employment of Gordon Robinson Property Sales has any authority to make or give any representation or warranty whatever in relation to this property.

