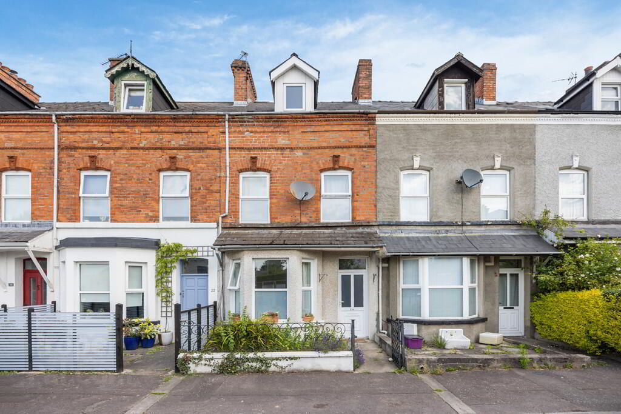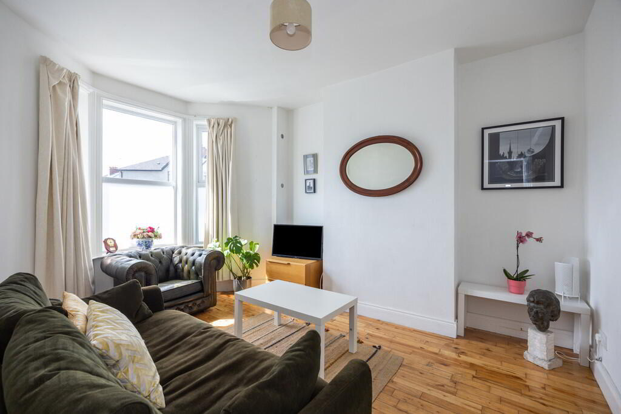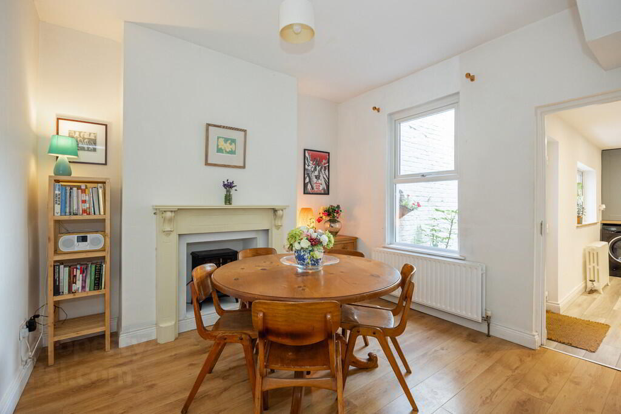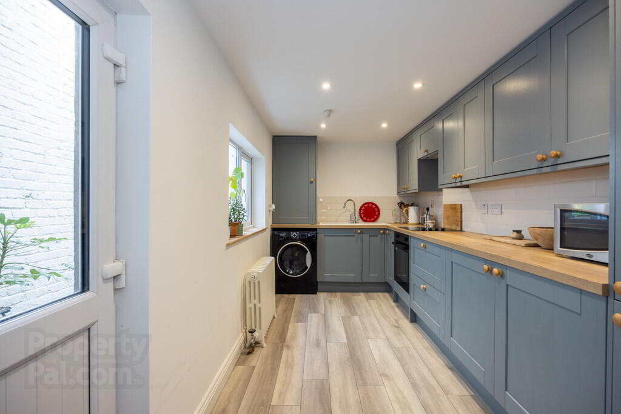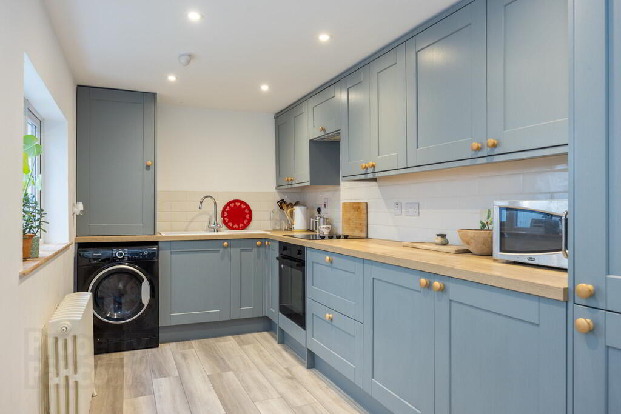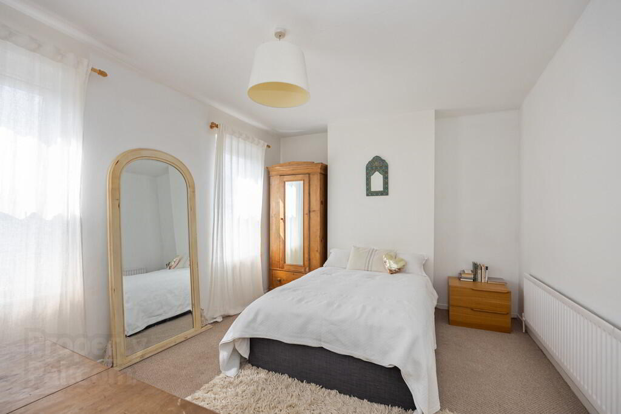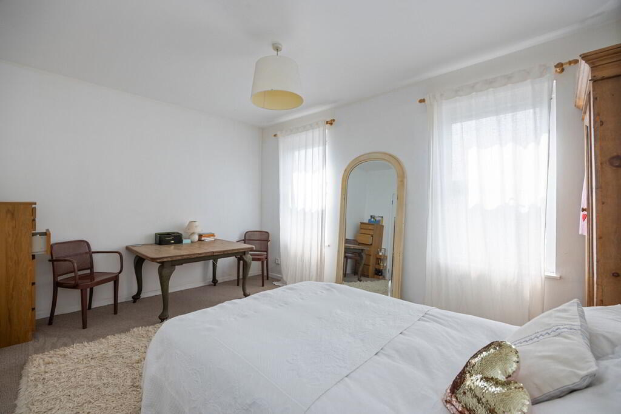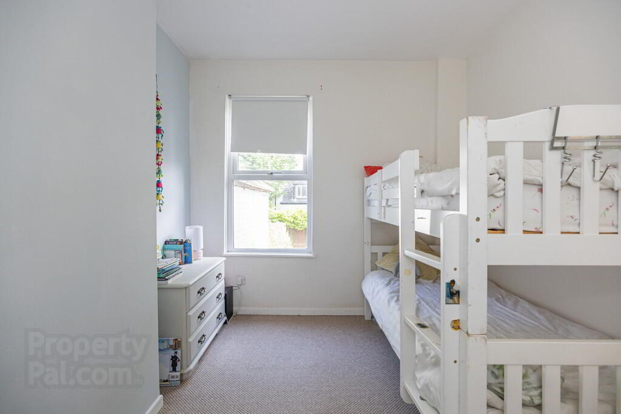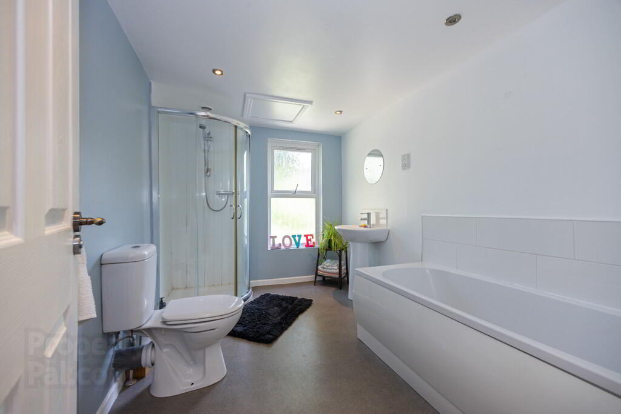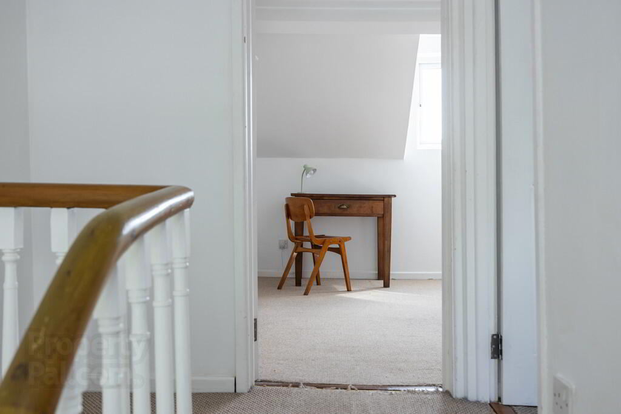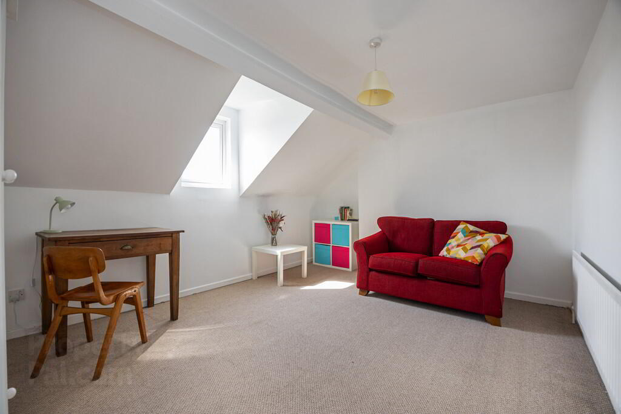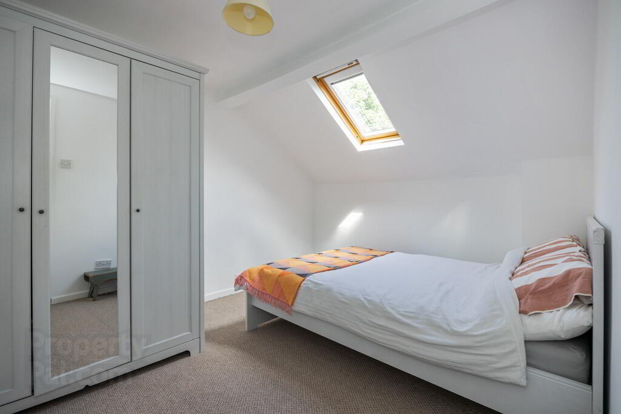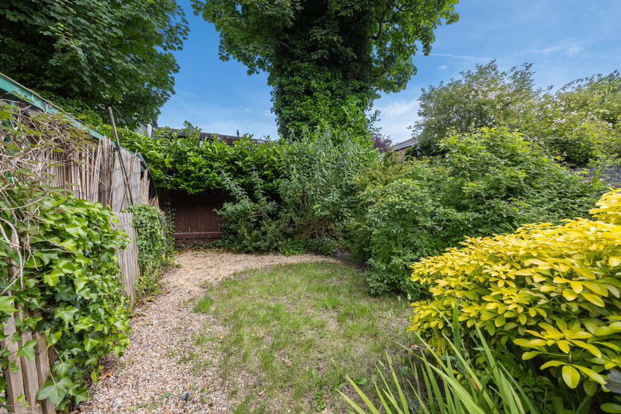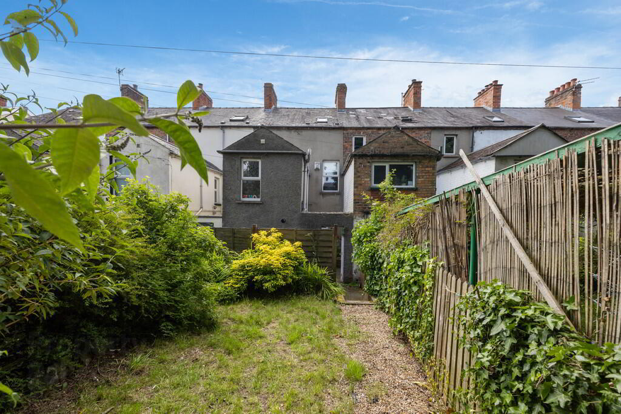24 Campbell Park Avenue,
Belfast, BT4 3FH
4 Bed Mid-terrace House
Offers Over £229,950
4 Bedrooms
1 Bathroom
2 Receptions
Property Overview
Status
For Sale
Style
Mid-terrace House
Bedrooms
4
Bathrooms
1
Receptions
2
Property Features
Tenure
Not Provided
Energy Rating
Broadband
*³
Property Financials
Price
Offers Over £229,950
Stamp Duty
Rates
£1,055.23 pa*¹
Typical Mortgage
Legal Calculator
In partnership with Millar McCall Wylie
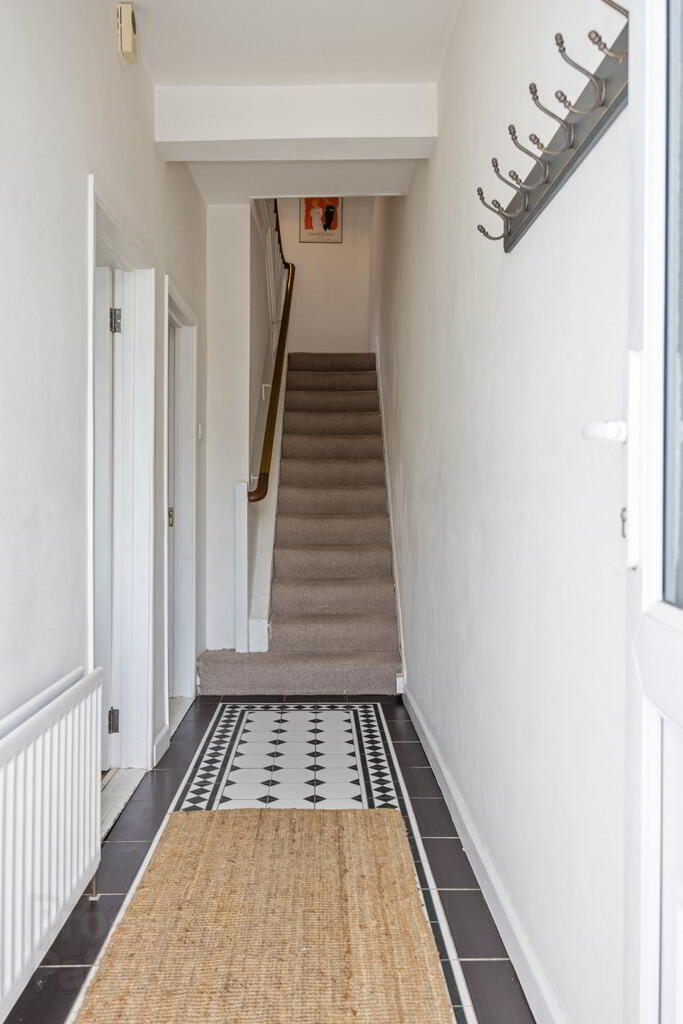
Features
- Attractive Red Brick Terrace Home
- Four Well Proportioned Bedrooms
- Two Generous Reception Rooms
- Newly Fitted Kitchen with Access To Rear Yard
- Spacious Bathroom
- uPVC Double Glazed Throughout
- Gas Central Heating With New Boiler
- Front Forecourt, Enclosed Rear Yard and Private Rear Garden Laid In Lawn and Planted Beds
- Highly Popular & Convenient Location
- Convenient to Ballyhackamore, Belmont and Leading Schools
The property has been well maintained and well presented, whilst retaining much of its original character and charm. Internally this bright townhouse offers excellent accommodation briefly comprising of four well proportioned bedrooms, living room with feature bay window, dining room leading to a newly fitted kitchen and a generous bathroom with separate shower cubicle.
Outside the property has an closed front forecourt, enclosed rear yard, along with an enclosed private rear garden laid in lawn with planted beds. Other benefits include gas central heating and double glazing throughout.
UPVC front door with glazed inset and matching top light to...
ENTRANCE HALL Traditional tiled floor.
LIVING ROOM 14' 2" x 10' 8" (4.32m x 3.25m) Feature bay window. Solid oak floor.
DINING ROOM 11' 6" x 10' 11" (3.51m x 3.33m) Laminate wooden floor. Access to under stair storage.
KITCHEN 14' 3" x 7' 7" (4.35m x 2.31m) Range of high and low level units with wooden work surfaces. Lamona sink with chrome mixer tap, integrated Lamona oven and four ring hob with extractor fan over, integrated fridge freezer, plumbed for washing machine, partly tiled walls, wood strip flooring, spot lighting, uPVC door to rear yard.
FIRST FLOOR RETURN
BATHROOM White suite comprising low flush w.c. Panelled bath with chrome taps. Fully tiled shower cubicle with thermostatic shower. Pedestal wash hand basin with chrome mixer tap, partly tiled walls, spot lighting
Stairs to...
FIRST FLOOR LANDING
BEDROOM ONE 14' 11" x 11' 0" (4.55m x 3.35m)
BEDROOM TWO 10' 11" x 9' 1" (3.33m x 2.77m)
Stairs to...
SECOND FLOOR LANDING Access to roofspace.
BEDROOM THREE 13' 9" x 11' 2" (4.19m x 3.4m)
BEDROOM FOUR 11' 1" x 9' 2" (3.38m x 2.79m)
OUTSIDE Enclosed forecourt garden to front and enclosed rear yard. Rear garden laid in lawn with loose stone sitting area, planted beds and timber fencing


