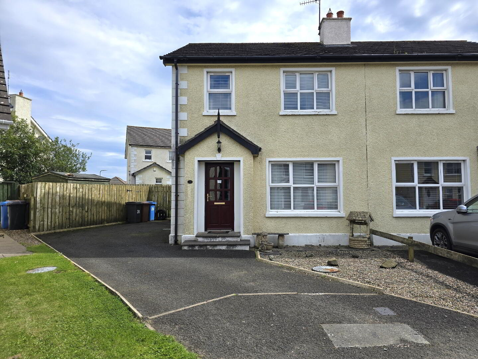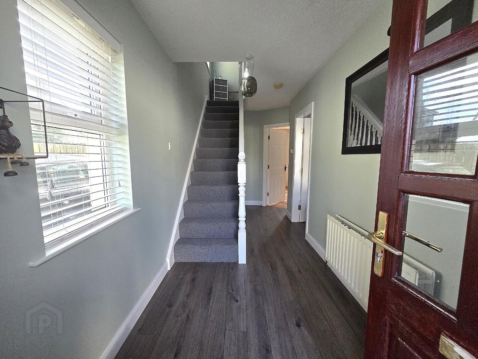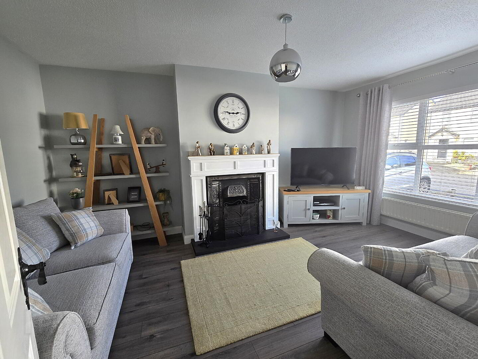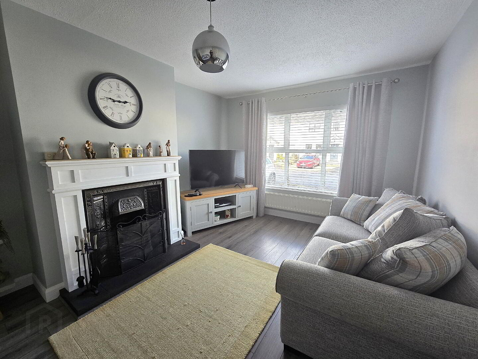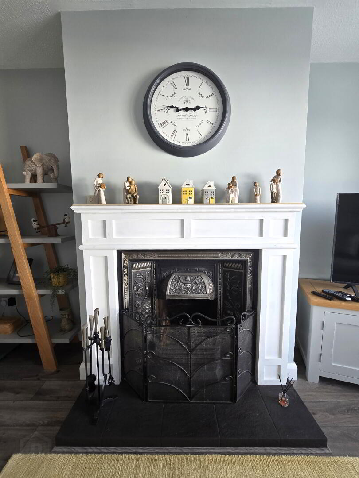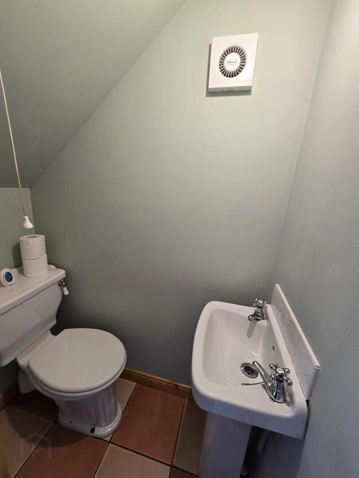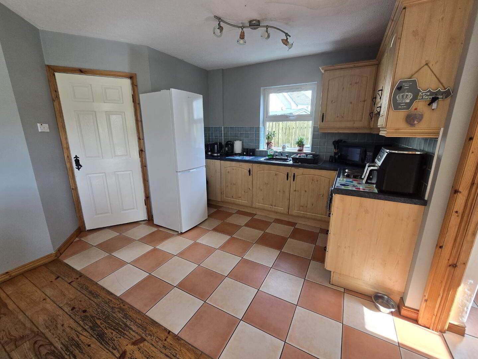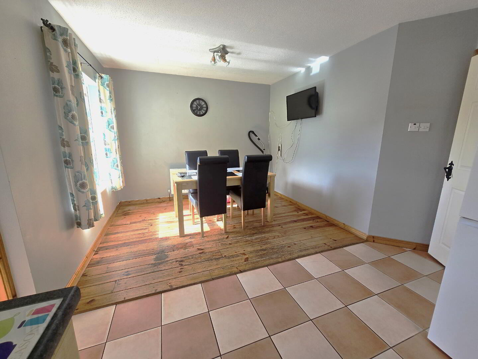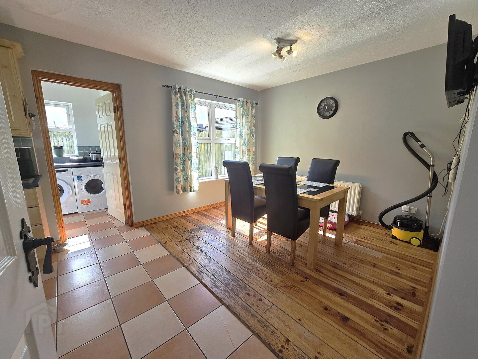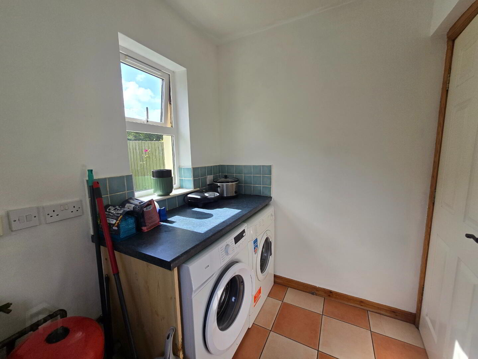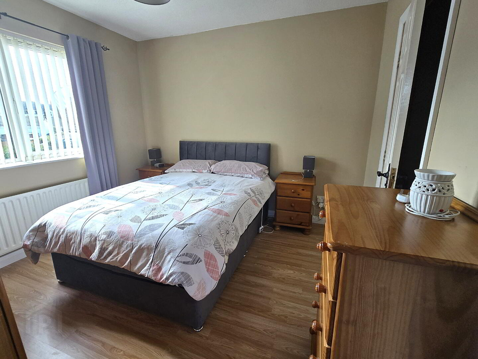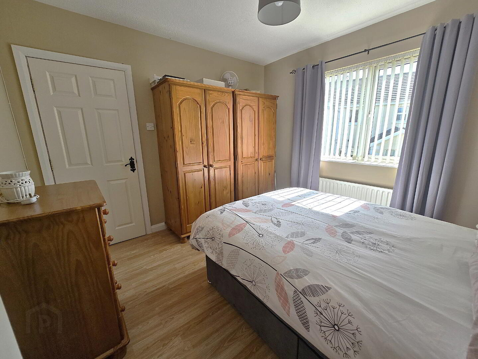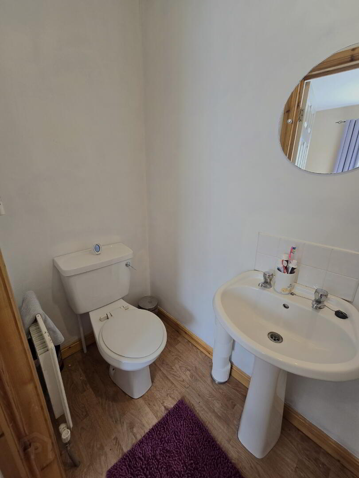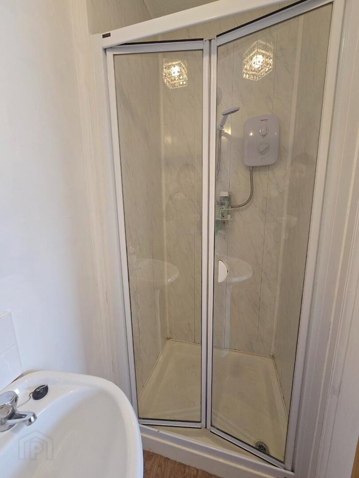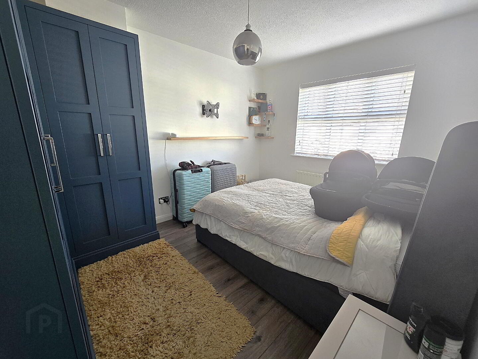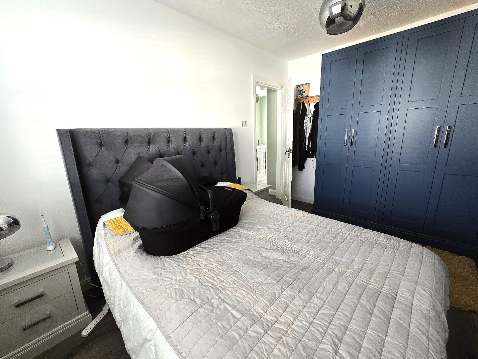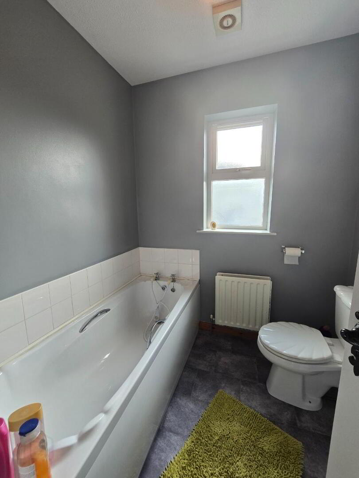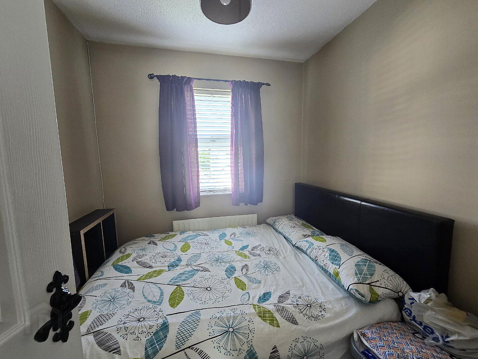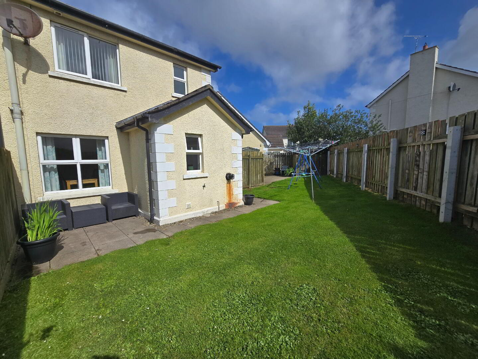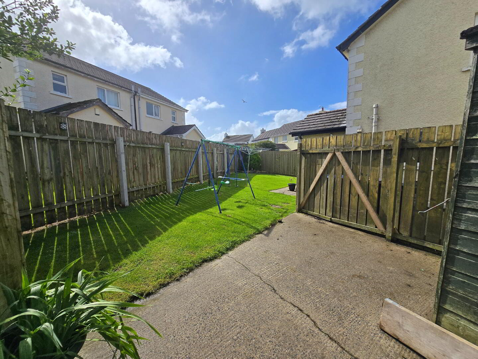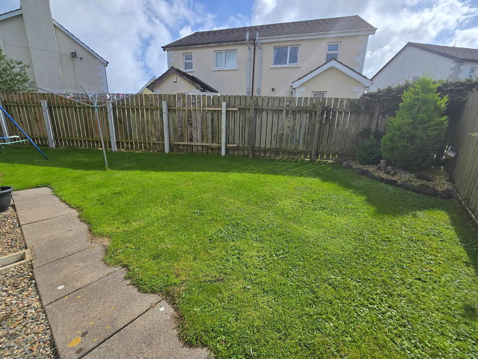24 Bush Crescent,
Bushmills, BT57 8AJ
3 Bed Semi-detached House
Offers Around £185,000
3 Bedrooms
2 Bathrooms
1 Reception
Property Overview
Status
For Sale
Style
Semi-detached House
Bedrooms
3
Bathrooms
2
Receptions
1
Property Features
Tenure
Freehold
Energy Rating
Heating
Oil
Broadband Speed
*³
Property Financials
Price
Offers Around £185,000
Stamp Duty
Rates
£997.43 pa*¹
Typical Mortgage
Legal Calculator
Property Engagement
Views Last 7 Days
305
Views Last 30 Days
1,486
Views All Time
3,846
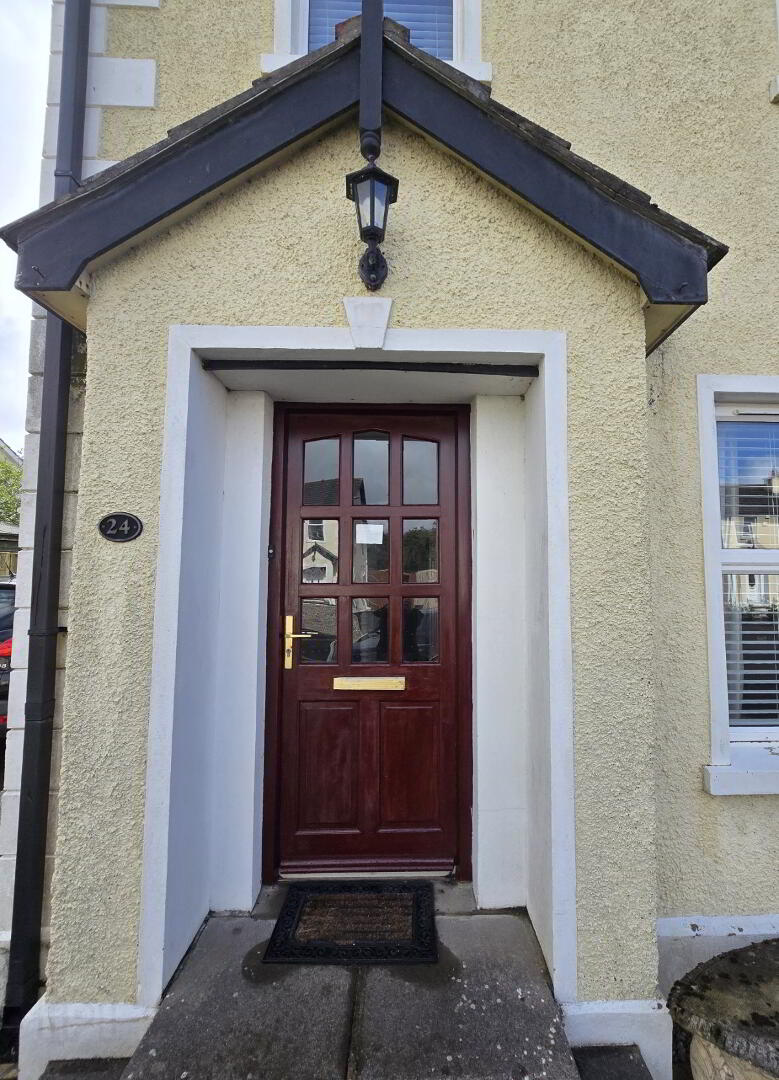
Additional Information
- 3 Bedrooms (Master En-Suite), Lounge, Kitchen/Dining Room and Bathroom.
- Well Presented Throughout
- Ideal holiday home or permanent home.
- Walking distance to Bushmills.
- Short drive to Portballintrae, Portrush, Portstewart & all major North Coast attractions.
Located in the ever-popular village of Bushmills, this well-presented three bedroom semi offers comfortable living in a convenient location. The home features a spacious lounge, a modern kitchen with open-plan dining area, a separate utility room, a family bathroom, a downstairs cloakroom and three generous bedrooms, one of which benefits from its own en-suite.
Well positioned at the edge of the village, the property enjoys easy access to Ballymoney, Coleraine and Portrush. A range of local amenities including shops, schools and restaurants and all within walking distance.
The property is a short drive from the renowned North Antrim Coast, this home would make an ideal residence for families, professionals, or those seeking a peaceful base close to some of the areas famous coastal attractions.
ACCOMMODATION
ENTRANCE HALL:
With wood effect laminate flooring, telephone Point and stairs leading to first floor.
CLOAKROOM: With white low flush toilet, wash hand basin with splashback, extractor fan and ceramic tiled floor.
LOUNGE: 16’0” x 10’9”
With feature wooden surround fireplace with antique style metal insert, black tiled hearth and TV Point.
KITCHEN/ DINING AREA: 17’4” x 10’5”
With range of eye and low level Pine effect kitchen units, integrated stainless steel electric hob and single oven. Single stainless steel sink with mixer taps and drainer. Ceramic tiled floor to kitchen area, solid wood flooring to dining area.
UTILITY ROOM: 7’5” x 5’5”
With ceramic tiled floor. Worktop with splashback tiling, plumbed for washing machine, space for tumble drier and OFCH Boiler.
FIRST FLOOR
BEDROOM (1): 10’7” x 10’5”
With wood effect laminate flooring.
ENSUITE: 8’2” x 3’1”
With white low flush toilet, wash hand basin with splash back tiling, walk in shower, Redring electric shower, PVC wall panels, wood effect vinyl flooring and extractor fan.
BEDROOM (2): 12’4” x 9’5”
With wood effect laminate flooring.
BEDROOM (3): 7’10” x 7’5”
With storage cupboard.
STORAGE CUPBOARD ON LANDING.
Smoke Alarm.
BATHROOM: 6’5” x 6’4”
With white suite comprising: Bath with splashback tiling, low flush toilet and wash hand basin, wood effect vinyl flooring and extractor fan.
EXTERIOR FEATURES
Tarmac Driveway and Tarmac Parking area to side.
FRONT GARDEN
Stoned
REAR GARDEN
Fully enclosed Rear Garden laid in lawn, patio area.
Directions
Leaving the village of Bushmills via the Castlecatt Road signposted for Ballymoney. Turn right into Bush Gardens, turn right at the T Junction, take the second road on your left, then right and right again. No. 24 is situated within the cul de sac.


