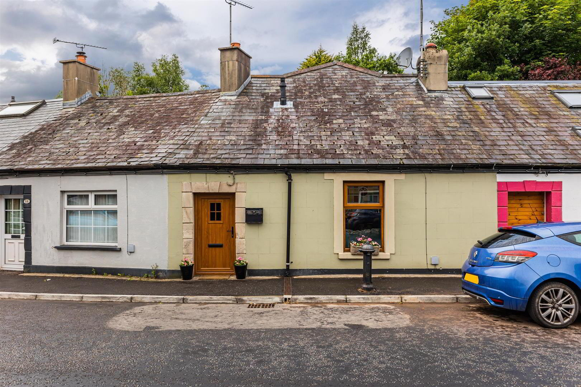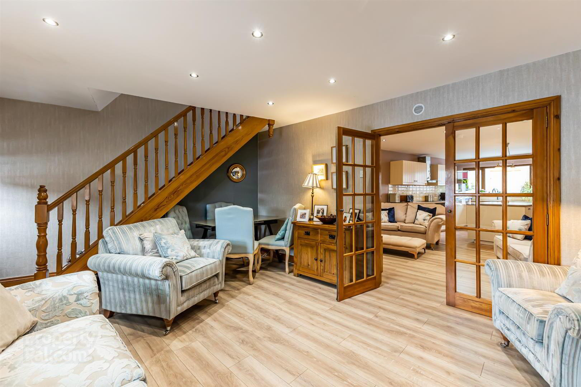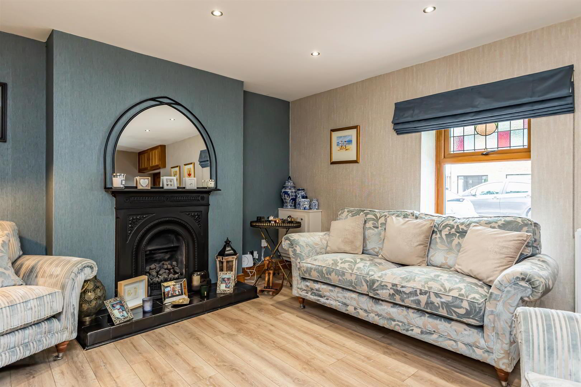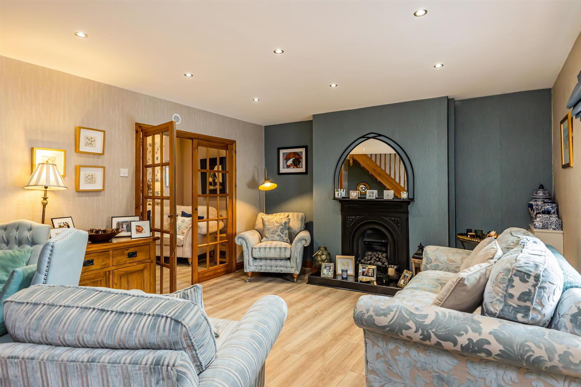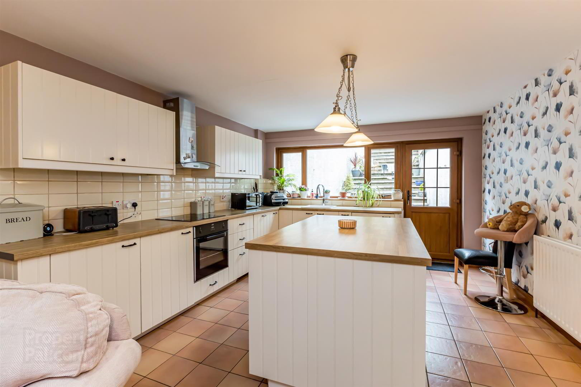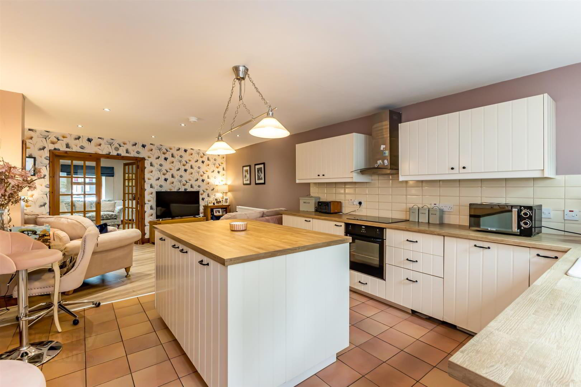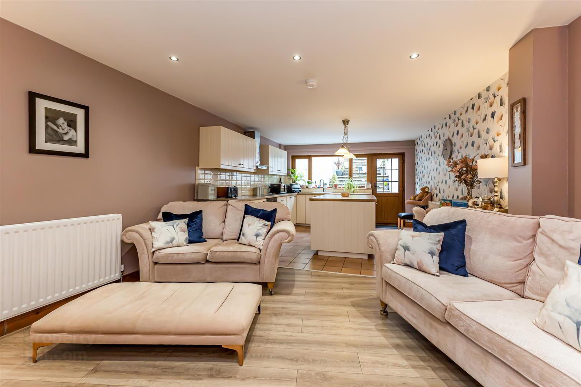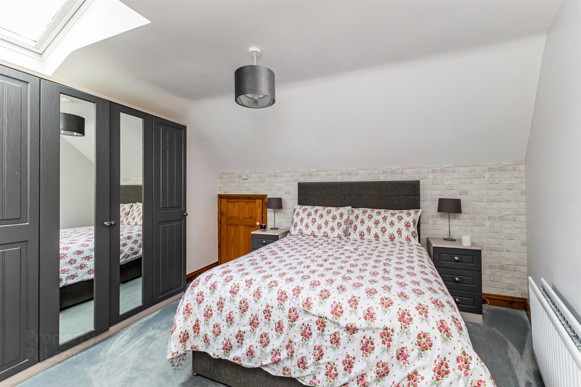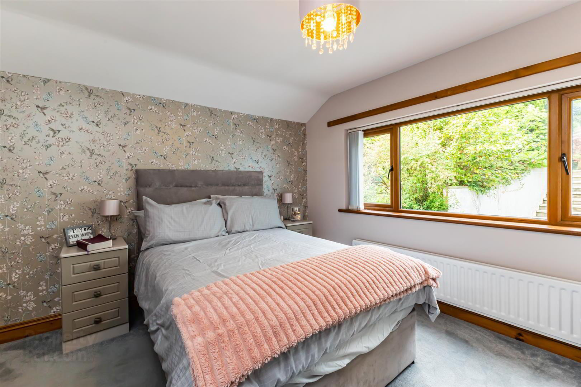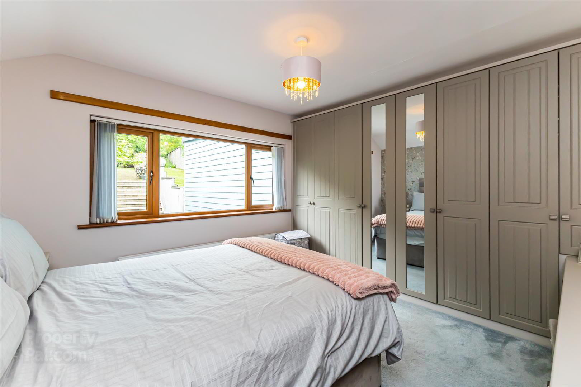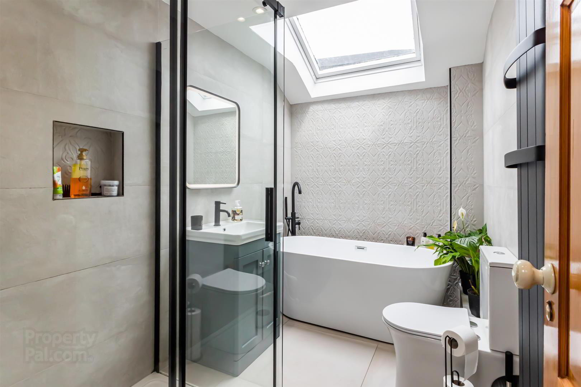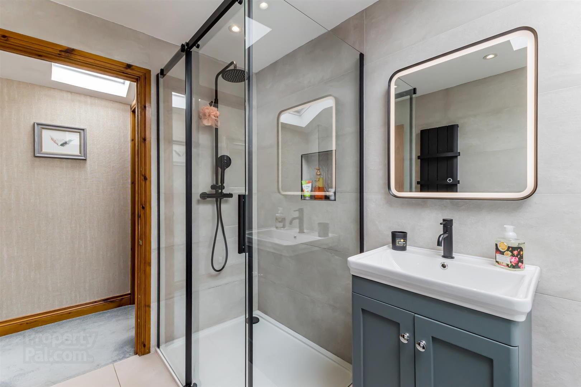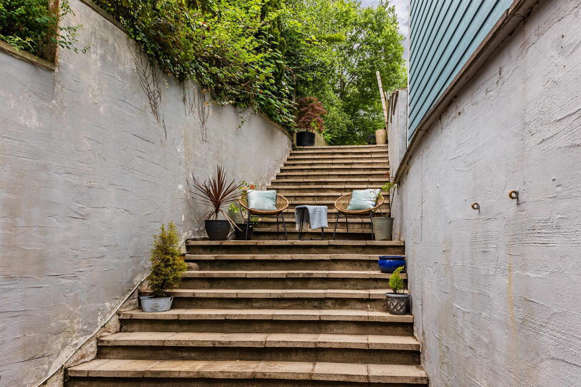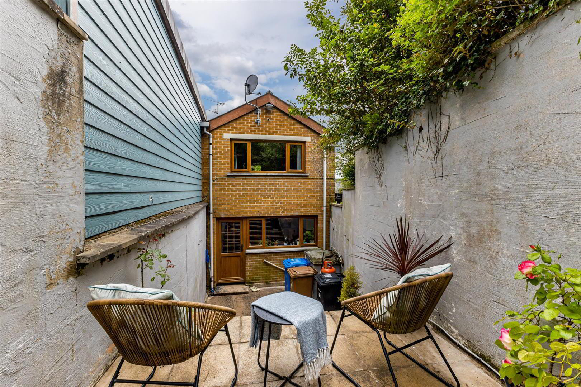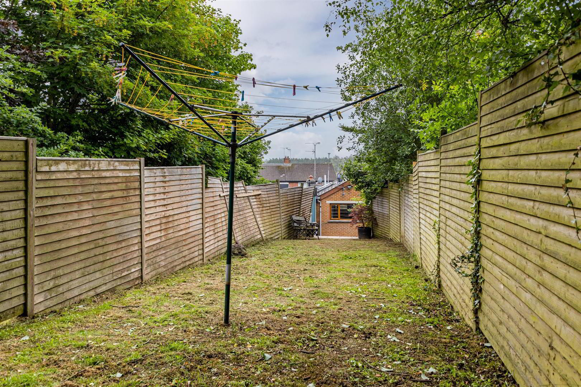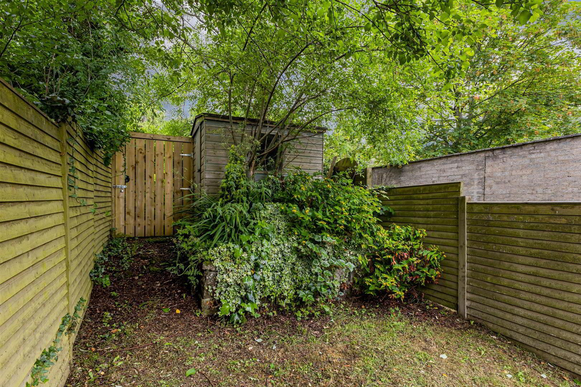24 Belfast Road,
Comber, BT23 5EW
2 Bed Mid-terrace House
Sale agreed
2 Bedrooms
1 Bathroom
2 Receptions
Property Overview
Status
Sale Agreed
Style
Mid-terrace House
Bedrooms
2
Bathrooms
1
Receptions
2
Property Features
Tenure
Freehold
Energy Rating
Broadband
*³
Property Financials
Price
Last listed at Offers Around £184,950
Rates
£1,001.49 pa*¹
Property Engagement
Views Last 7 Days
88
Views Last 30 Days
646
Views All Time
22,585
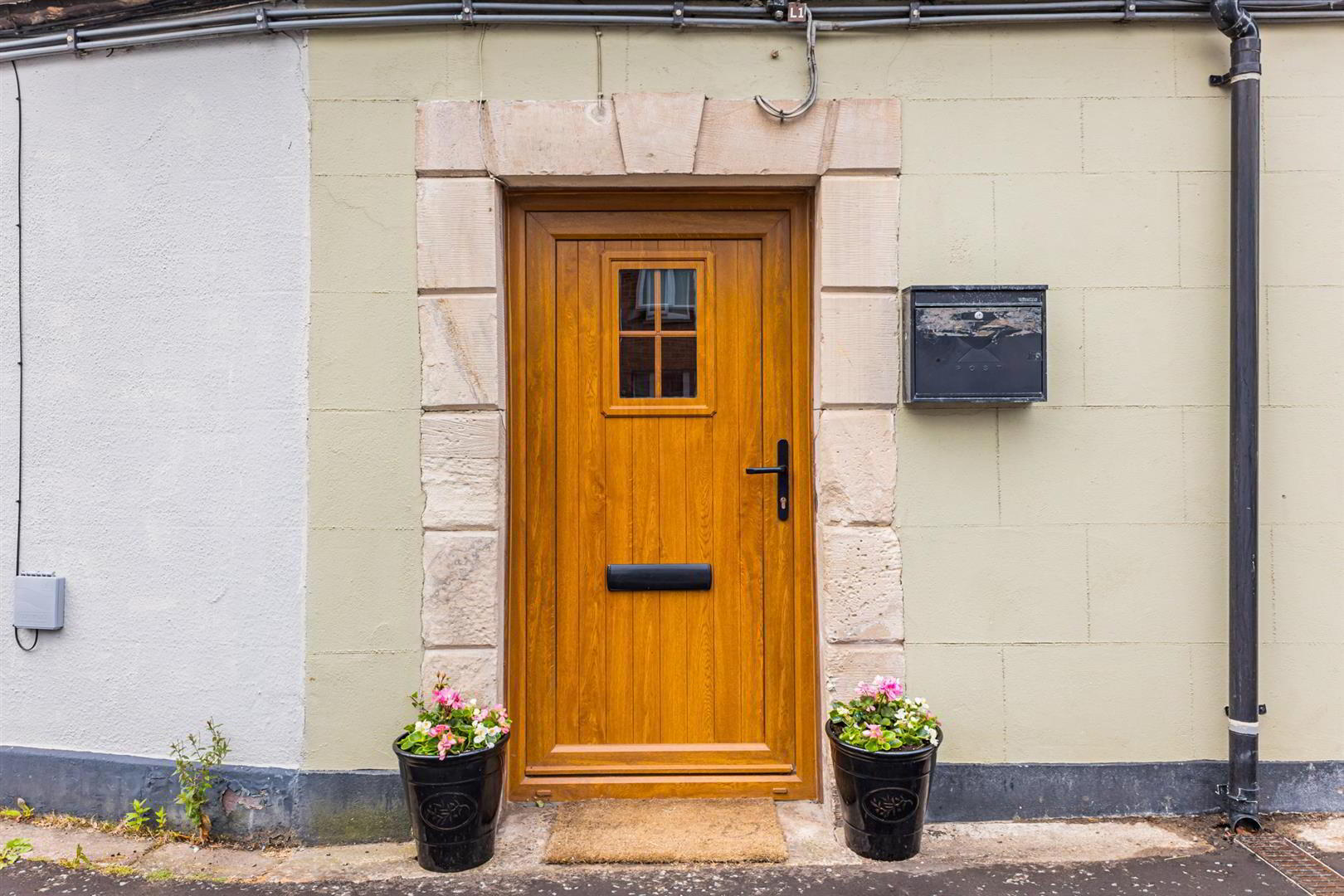
Additional Information
- Well Presented and Extended Mid Terrace Cottage Situated in this Much Sought After Location of Comber
- Spacious Lounge with Gas Fire
- Open Plan Kitchen, Living and Dining Area with an Excellent Range of Integrated Appliances and Island Unit
- Two Excellent Sized Bedrooms with Built In Wardrobes
- Bathroom Fitted with a Stunning White Suite
- Gas Fired Central Heating and PVC Double Glazing
- Enclosed Rear Gardens with Paved Patio Areas
- Within Walking Distance to Local Shops, Coffee Shops, Schools and Public Transport
- Close Proximity to Comber Greenway Providing Beautiful Walks and Cycles into Belfast
- Perfect for the First Time Buyer, Young Couple or Those Wishing to Downsize
This charming home is finished to a high standard throughout and benefits from gas fired central heating and PVC double glazing. The accommodation comprises of a bright and spacious lounge featuring a gas fire and double doors that lead seamlessly into the open plan kitchen, living, and dining area. This contemporary space is superbly appointed with a comprehensive range of integrated appliances and an island unit, perfect for everyday family life and entertaining. The first floor boasts two excellent sized bedrooms, each with built-in wardrobes, and a beautifully finished bathroom featuring a stunning white suite.
Outside, spacious enclosed gardens are laid out in lawn with paved patio areas, ideal for outdoor relaxation and entertaining.
Comber village is thriving with local boutiques and artisan shops, café’s, restaurants, and a local farmers market, which takes place on the first Thursday of every month. The Comber Greenway is only a short distance away, providing scenic cycles and walks as far as Belfast city centre. Those wishing to avail of the public transport on your doorstep can enjoy a convenient commute to Belfast and Newtownards.
- Entrance Hall
- Glazed Pvc entrance door; tiled floor.
- Lounge 5.49m x 3.96m (18'0 x 13'0)
- (maximum measurements)
Beautiful cast iron style fireplace with gas fire; tiled hearth; recessed spotlights; wood laminate floor; telephone connection point; glazed double doors through to:- - Open Plan Kitchen / Living & Dining Area 7.44m x 3.94m (24'5 x 12'11)
- (maximum measurements)
Excellent range of modern high and low level cupboards and drawers with matching island unit with light over incorporating glazed single drainer stainless steel sink unit with Quooker tap; integrated Belling electric under oven with 4 ring ceramic hob; extractor hood over with curved glass inset over; integrated Beko fridge; separate freezer; dishwasher; space and plumbing for washing machine; wood laminate worktops; tiled splashback; part tiled floor; part wood laminate floor; recessed spotlights; glazed Pvc door to rear. - First Floor Landing
- Bedroom 1 3.99m x 3.76m (13'1 x 12'4)
- Built-in wardrobes with matching cupboards and drawers; built-in shelving; access to under eaves storage cupboards (Worcester gas fired boiler); Velux windows.
- Bedroom 2 3.89m x 3.38m (12'9 x 11'1)
- Built-in wardrobes with matching cupboards and drawers and kneehole dressing table.
- Bathroom 3.02m x 1.85m (9'11 x 6'1)
- Stunning white suite comprising freestanding bath tub with mono mixer tap and telephone shower attachment; wall mounted wash hand basin with mono mixer tap and vanity unit under; close coupled wc; separate shower cubicle with thermostatically controlled shower unit and wall mounted telephone shower attachment; drench shower head over; sliding door; tiled walls and floor; towel radiator; recessed spotlights; velux window.
- Outside
- To the rear there is a patio area with steps leading to enclosed rear garden laid out in lawn; garden shed and water tap.
- Capital Rateable Value
- £105,000. Rates Payable = £1001.49 per annum (approx)
- Tenure
- Freehold

