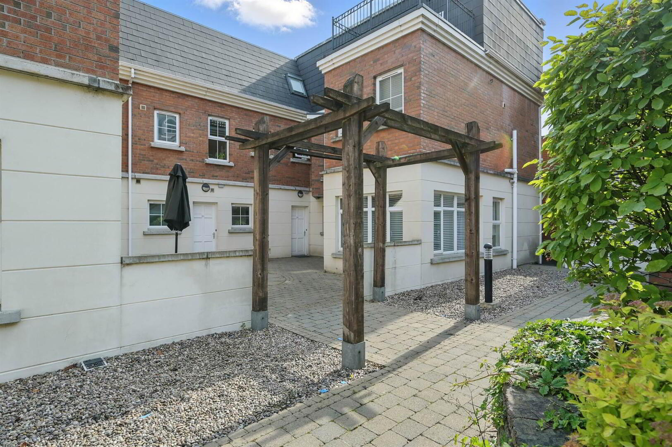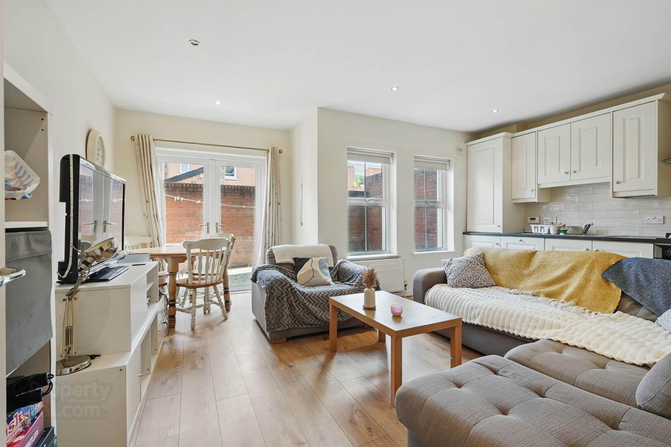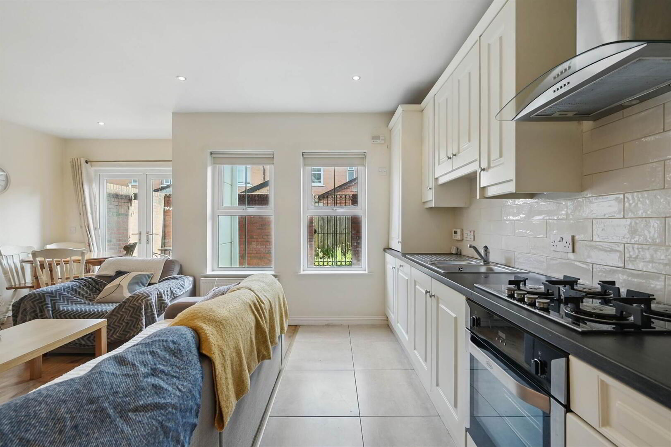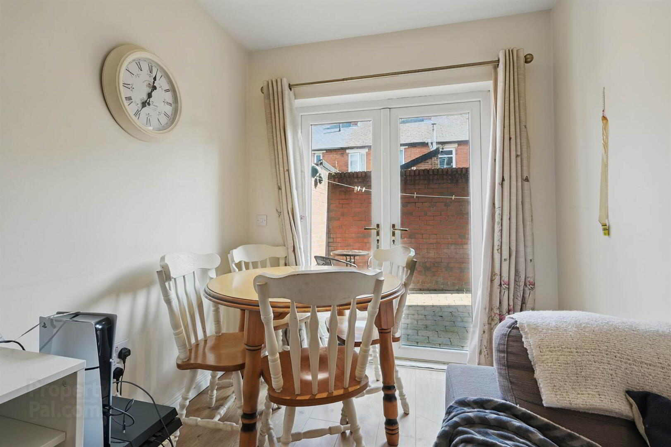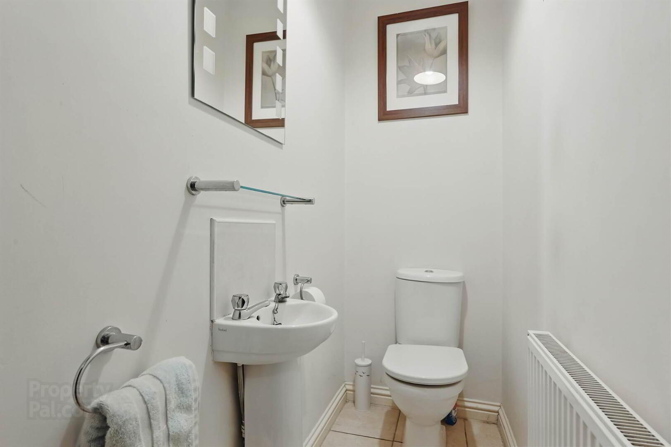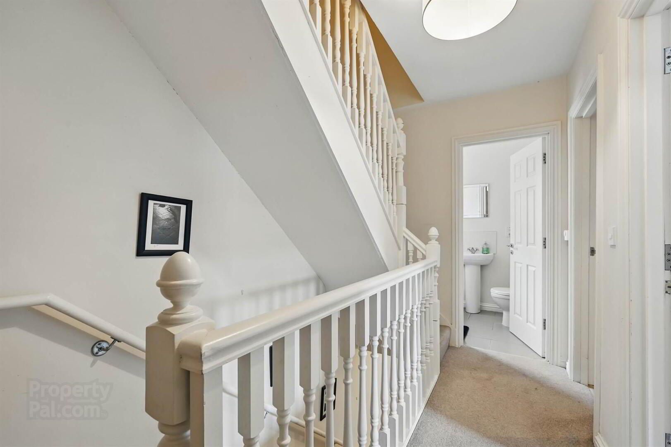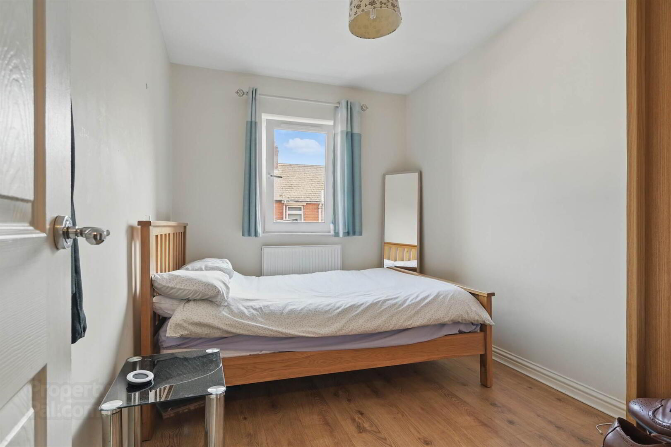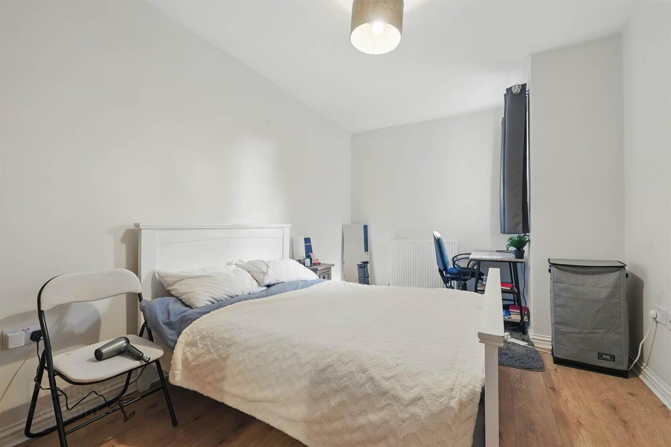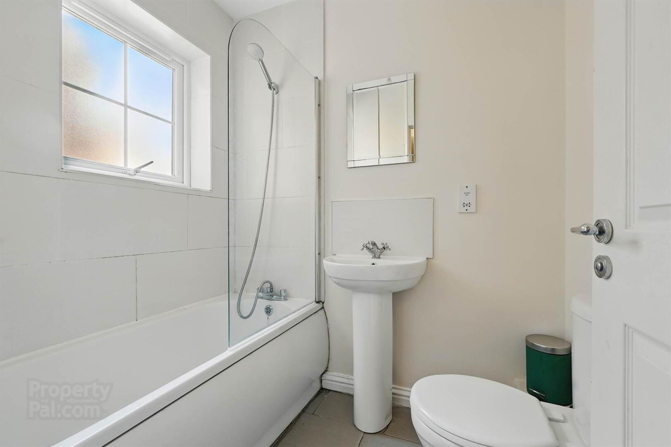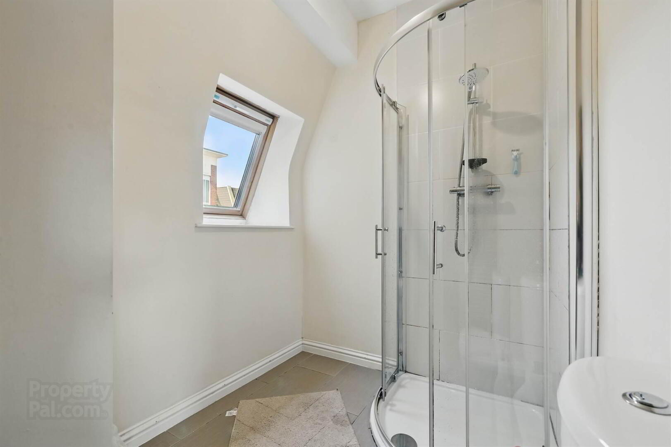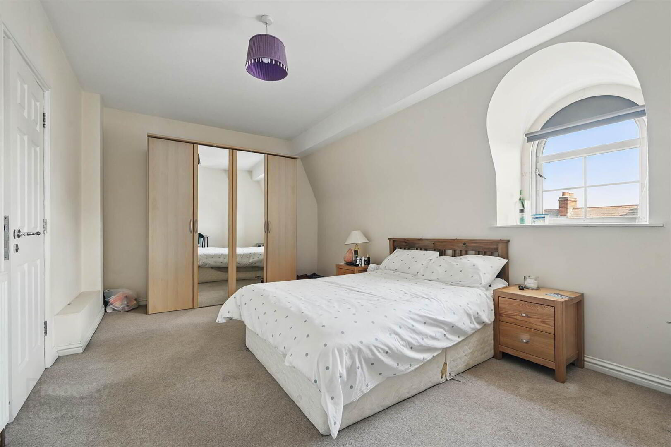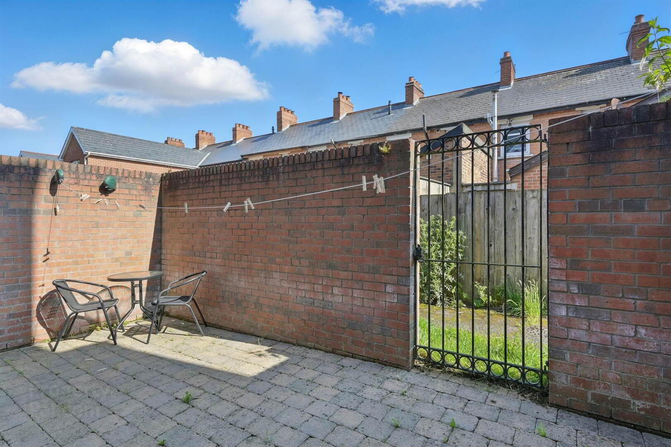24 Ashley Courtyard, 1a Fane Street,
Belfast, BT9 7JS
3 Bed Townhouse
Sale agreed
3 Bedrooms
1 Reception
Property Overview
Status
Sale Agreed
Style
Townhouse
Bedrooms
3
Receptions
1
Property Features
Tenure
Leasehold
Energy Rating
Heating
Gas
Property Financials
Price
Last listed at Offers Over £184,950
Rates
Not Provided*¹
Property Engagement
Views Last 7 Days
90
Views Last 30 Days
1,218
Views All Time
4,695
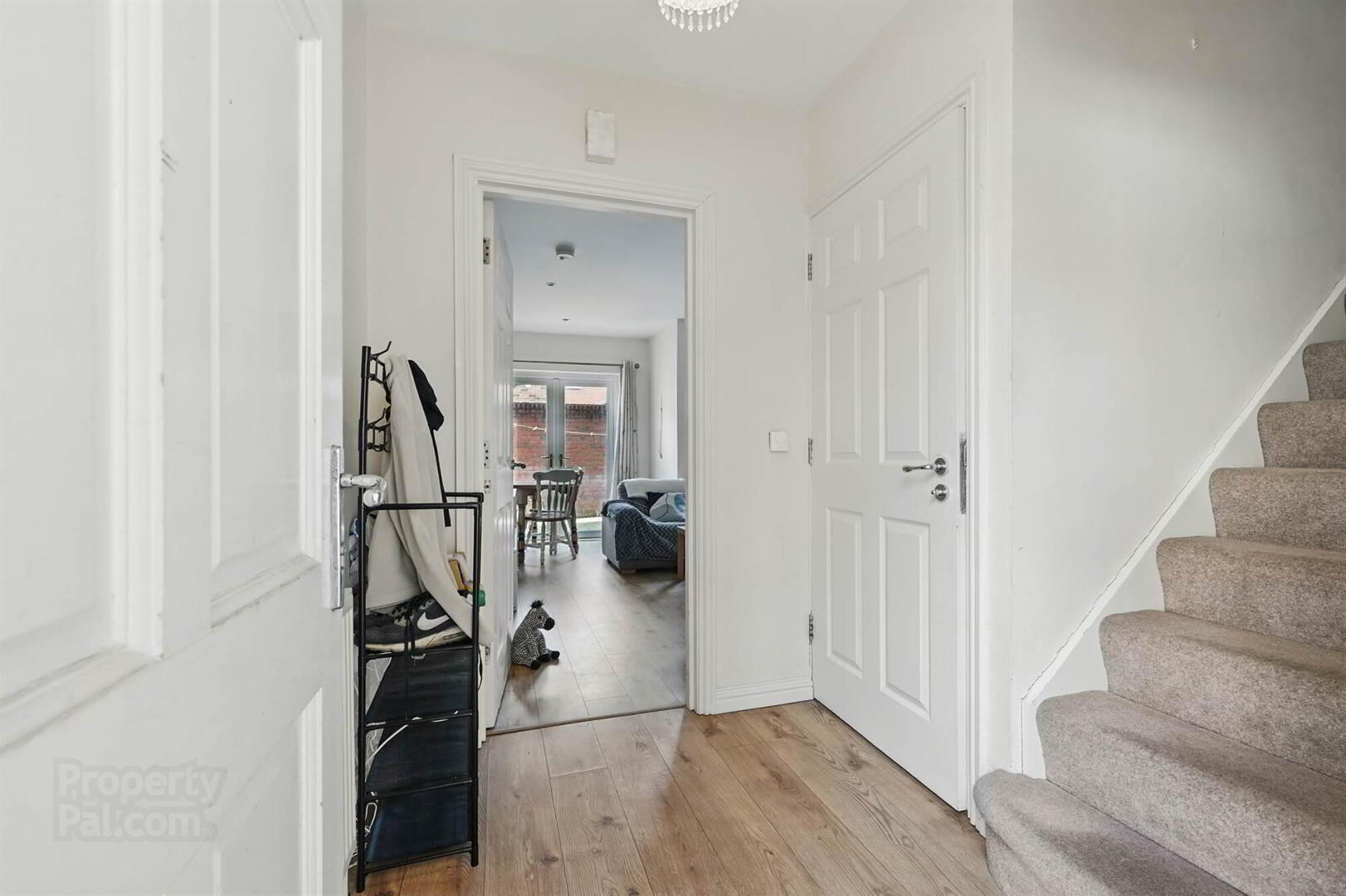
Additional Information
- Excellent town house in a popular and sought after development, just off the Lisburn Road
- Bright living room, open plan to spacious kitchen/dining area
- Downstairs WC
- First floor bathroom suite
- Three well proportioned bedrooms; Principal with ensuite shower room
- Gas heating/ Double glazing throughout
- Secure gated car parking
- Ideal for a range of buyers, Early viewing is highly recommended
The property is well presented throughout comprising a spacious living room, open plan to a modern fitted kitchen and utility area. Upstairs has three double bedrooms; Principal benefiting from ensuite shower room to compliment the main bathroom suite.
Additional features include downstairs WC, privately enclosed rear yard, gas heating, double glazing throughout and secure gated carparking.
Recent sales in this development have proven popular therefore early viewing is highly recommended.
Ground Floor
- HALLWAY:
- Hardwood front door, laminate wood strip flooring.
- LIVING ROOM:
- 5.49m x 4.7m (18' 0" x 15' 5")
(at widest points) - Laminate wood strip flooring, double doors onto rear yard. Open plan to: - KITCHEN:
- Range of high and low level units, built in oven, gas hob and extractor fan, stainless steel sink with mixer tap, laminate worksurfaces, tiled splash back, boiler cupboard.
- UTILITY AREA:
- Range of high and low level units, plumbed for washing machine, laminate work surfaces, ceramic floor tiling,
- DOWNSTAIRS W.C.:
- Low flush WC, wash hand basin, ceramic floor tiling, extractor fan.
First Floor
- LANDING:
- Carpeted.
- BATHROOM:
- Low flush WC, wash hand basin, bath with overhead shower, cermic floor tiling, part tiled walls, extractor.
- BEDROOM (2):
- 4.7m x 2.9m (15' 5" x 9' 6")
Laminate wood strip flooring. - BEDROOM (3):
- 3.61m x 2.36m (11' 10" x 7' 9")
Laminate wood strip flooring.
Second Floor
- PRINCIPAL BEDROOM:
- 5.49m x 3.4m (18' 0" x 11' 2")
Carpeted. - ENSUITE SHOWER ROOM:
- Low flush WC, wash hand basin, walk in corner shower cubicle, chrome heated towel rail, ceramic floor tiling, part tiled walls.
Outside
- Enclosed paved rear yard. Secure underground carparking.
Management company
- CSM
Service Charge
- £762.28 every 6 months
Ground Rent
- £150 per annum
Directions
Leaving Belfast on the Lisburn Road turn right after the City Hospital onto Ulsterville Avenue and at the bottom turn left onto Fane Street. Ashley Courtyard is just after the Primary School.
--------------------------------------------------------MONEY LAUNDERING REGULATIONS:
Intending purchasers will be asked to produce identification documentation and we would ask for your co-operation in order that there will be no delay in agreeing the sale.


