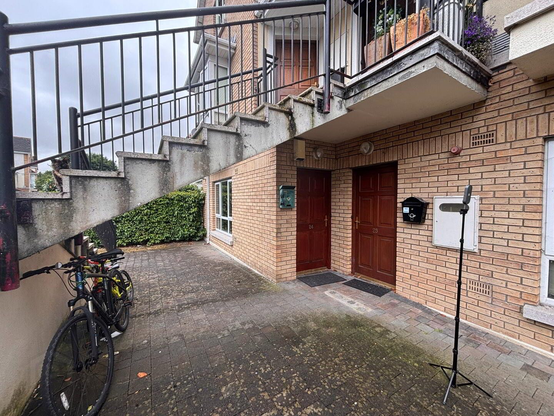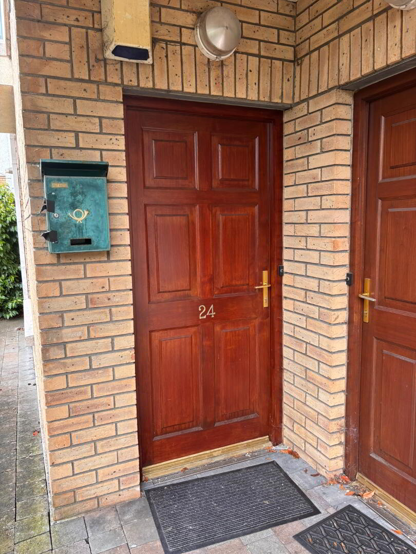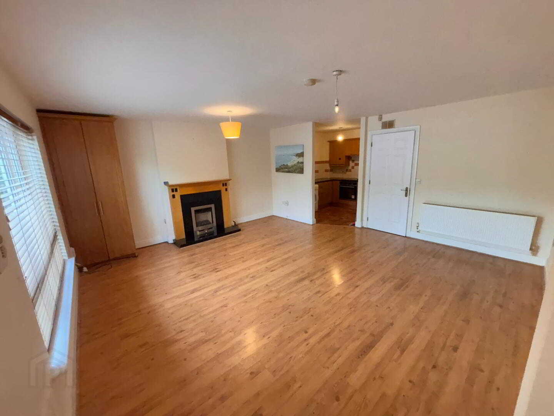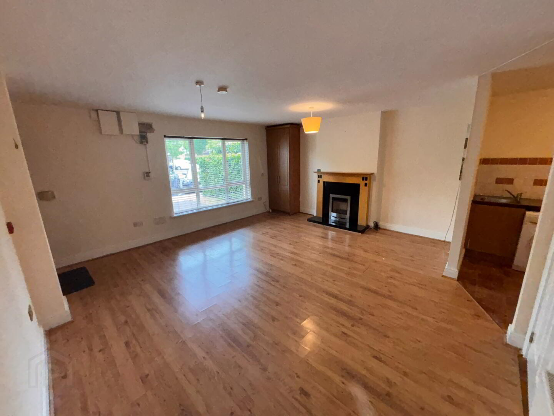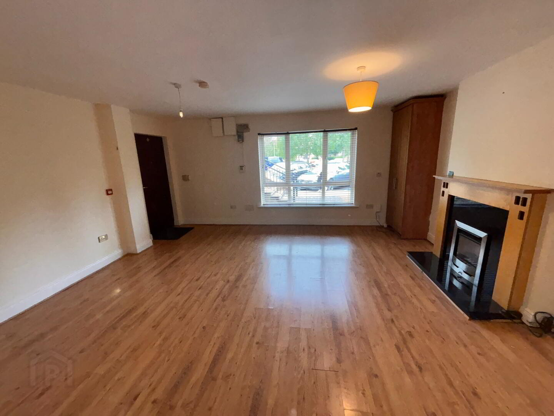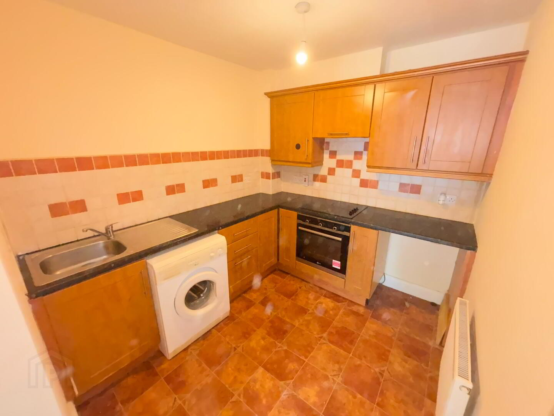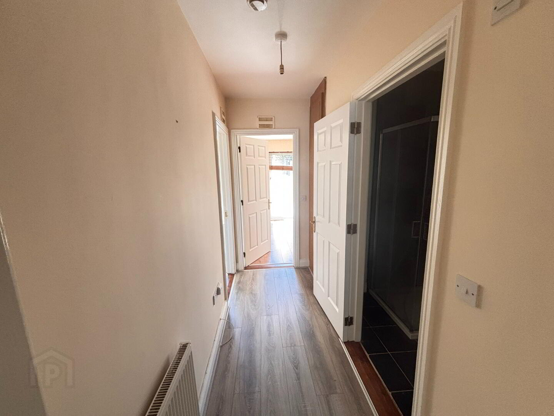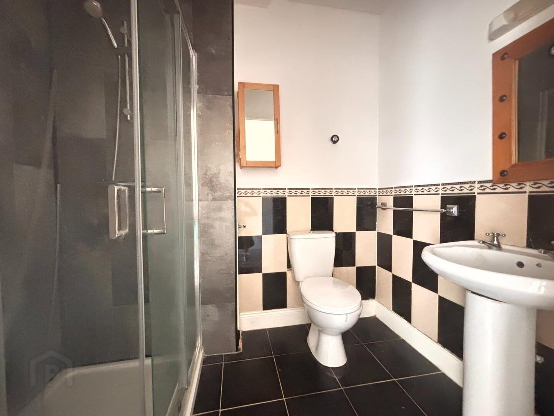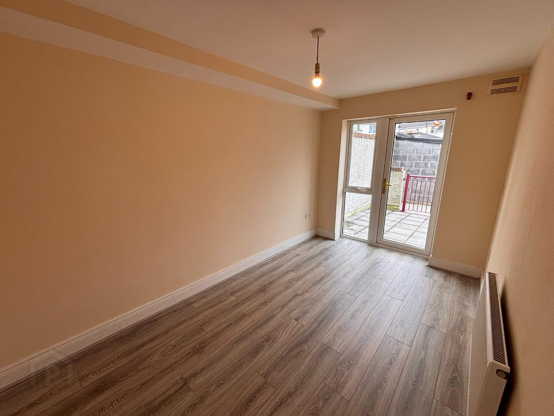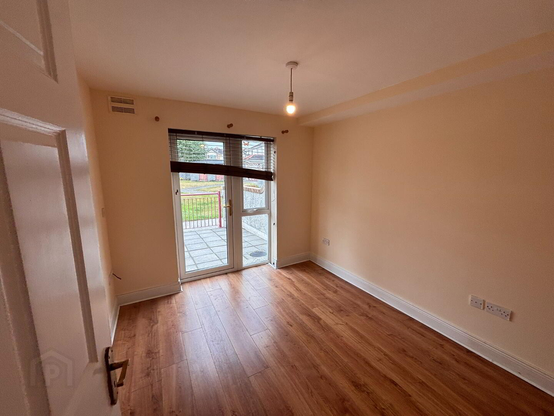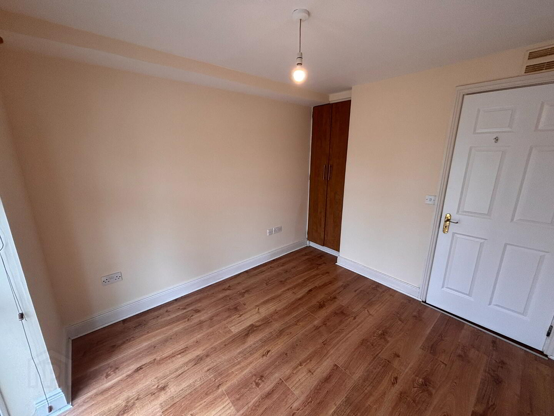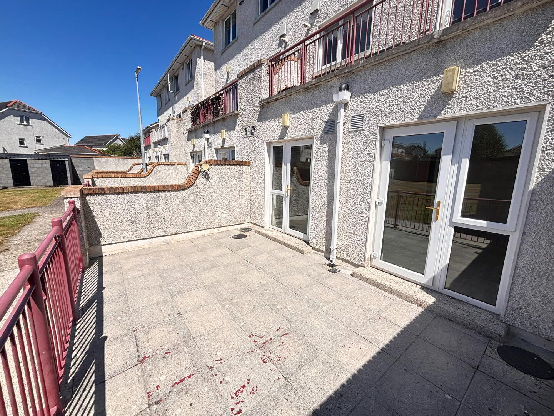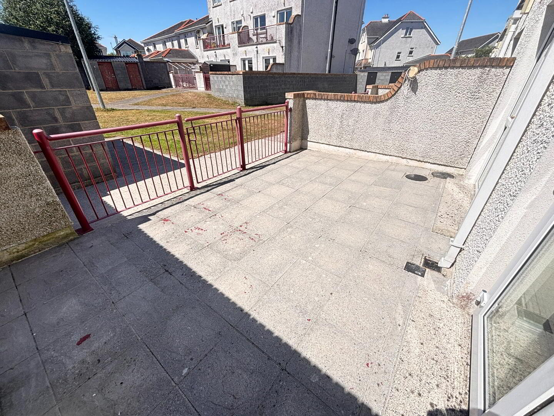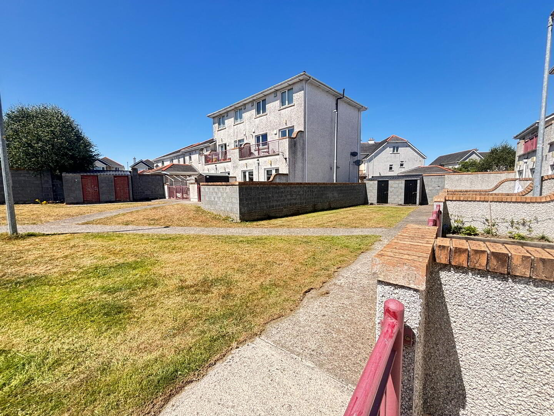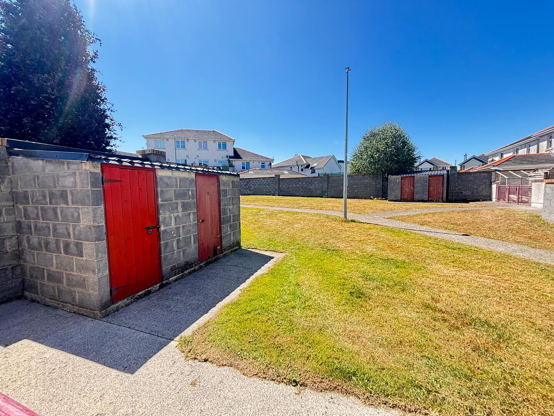24 Ashgrove, Parcnagowan,
Kilkenny, R95RP76
2 Bed Ground Floor Apartment
Guide Price €220,000
2 Bedrooms
1 Bathroom
1 Reception
Property Overview
Status
For Sale
Style
Ground Floor Apartment
Bedrooms
2
Bathrooms
1
Receptions
1
Property Features
Size
51 sq m (549 sq ft)
Tenure
Freehold
Heating
Gas
Property Financials
Price
Guide Price €220,000
Stamp Duty
€2,200*²
Property Engagement
Views Last 7 Days
45
Views Last 30 Days
197
Views All Time
386
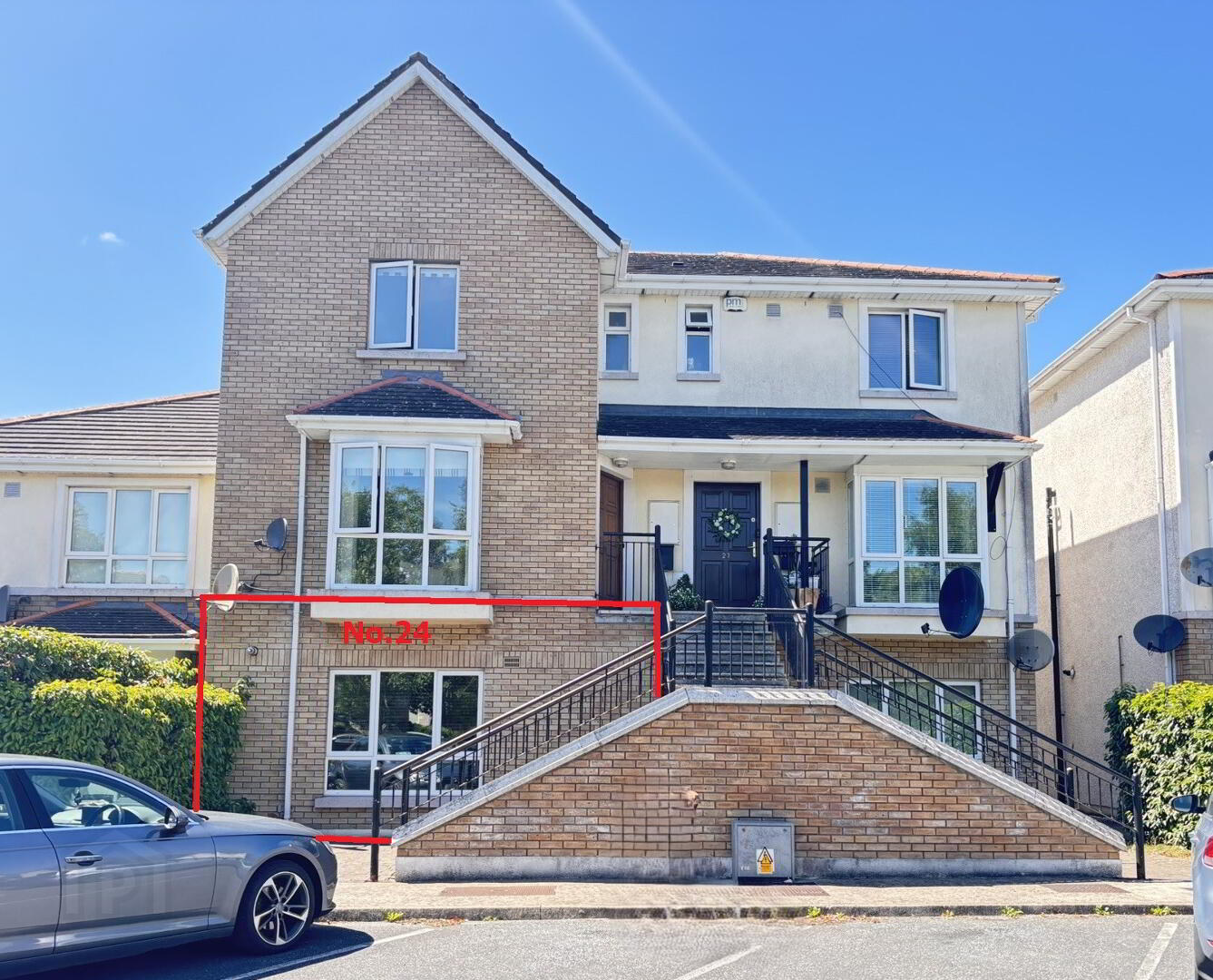
Lovely ground floor apartment facing onto the green, with a private patio area to the rear. Accommodation includes a kitchen, a dining-living area, 2 bedrooms, and a bathroom. Ample parking to front.
Parcnagowan is a well-established development, nicely located within walking distance of both primary and secondary schools and a host of amenities to hand, the Watershed, Loughboy shopping centre, Smithlands Shopping centre, to name a few.
No.24 Ashgrove enjoys a quiet position opposite the green to the front . To the rear is a gated private patio area (5.5m x 3.5m). This patio looks onto a nice communal garden area to the rear of the block. There are ample car parking bays, and a one-way traffic system is in place.
FEATURES
• Sought after location
• Within walking distance of all amenities – schools, shops, ring road etc.
• 2 bed, 1 bath ground floor
SERVICES
• Gas fired central heating
• Mains water
• Mains sewerage
• Annual Service Charges c.€750 pa
ACCOMODATION
Living / dining area 16’7 x 13’3 (5.1 x 4.1)
Open plan living / dining area, Gas fireplace with timber surround, marble hearth.
Kitchen 8’6 x 7’7 (2.6 x 2.3)
Kitchen units at floor and eye level, vinyl flooring, includes Whirlpool washing machine, electric oven, 4 ring hob and extractor fan.
Hallway 10’ x 3’9 (3.1 x 1.2)
Laminate flooring; hotpress.
Bathroom 7’6 x 4’9 (2.3 x 1.5)
WHB, WC and Shower, tiled floor and ½ way up walls, and fully tiled around shower area
Bedroom 1 10’4 x 9’6 (3.2 x 2.9)
Laminate timber flooring, built-in wardrobe; patio doors leading out to enclosed patio area.
Bedroom 2 14’ x 7’8 (4.3 x 2.4)
Laminate timber flooring, patio door leading out to enclosed patio area.

Click here to view the 360 tour
