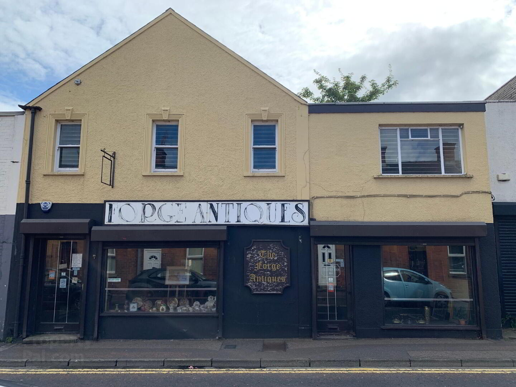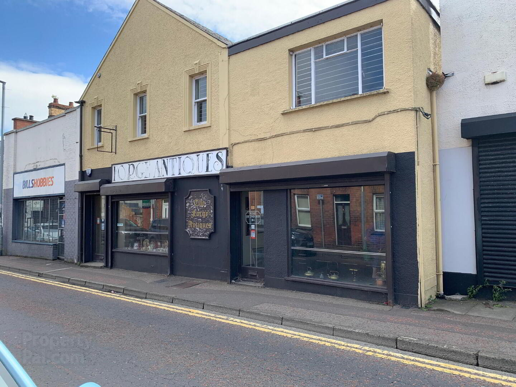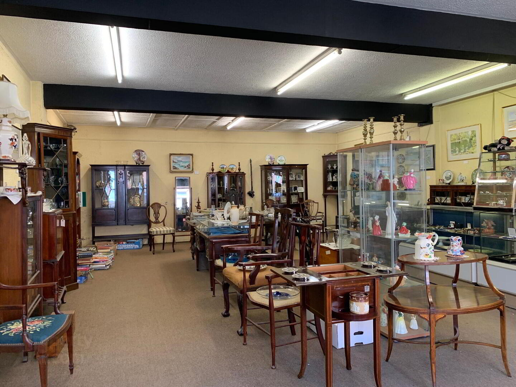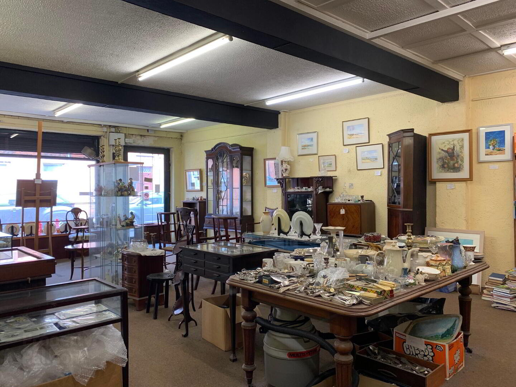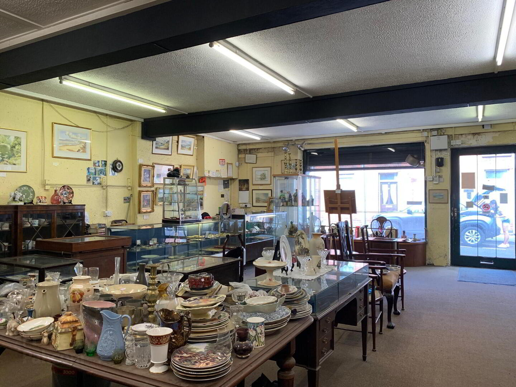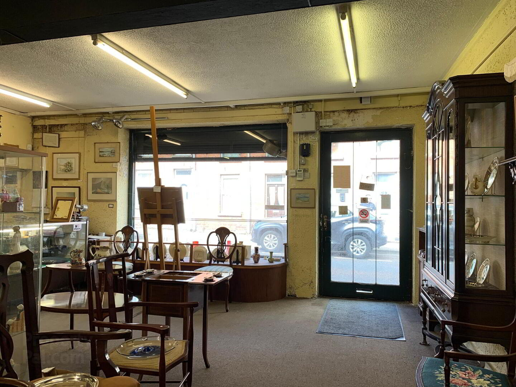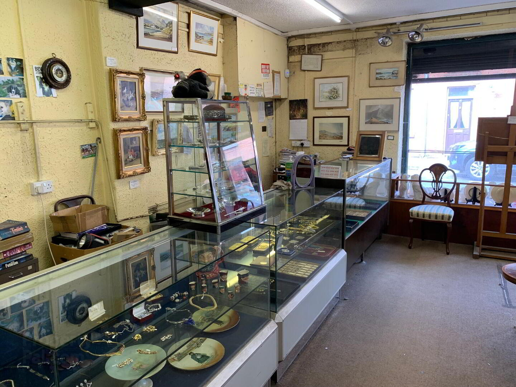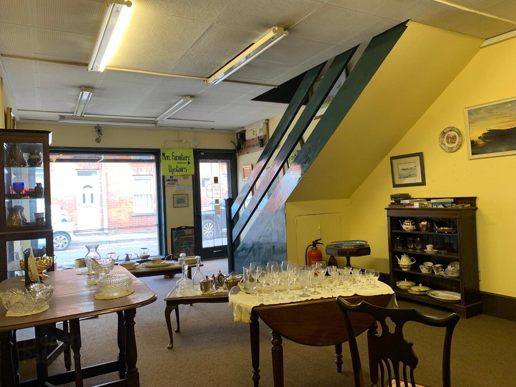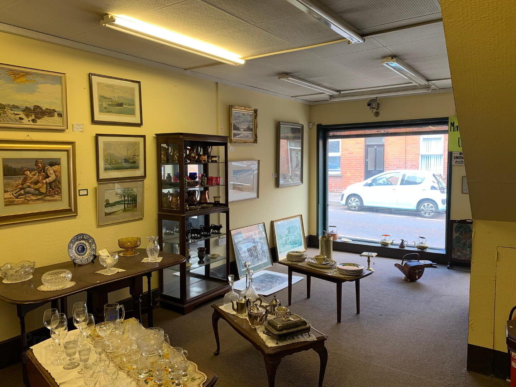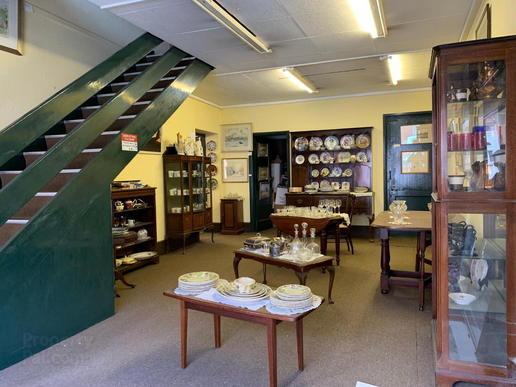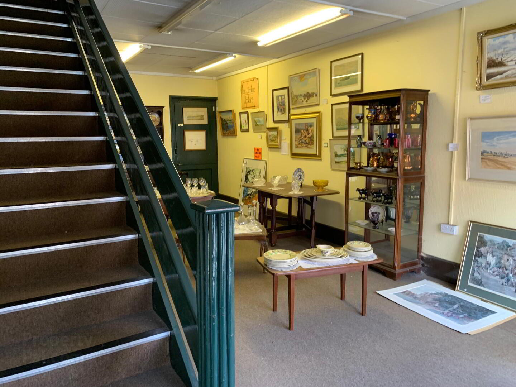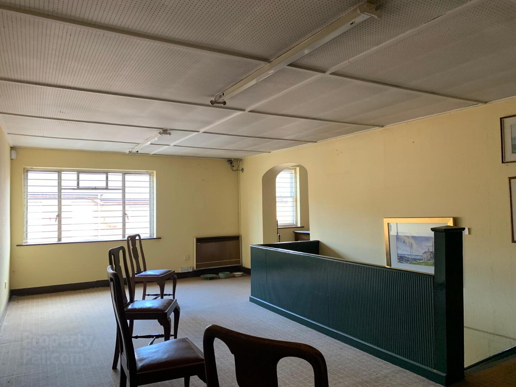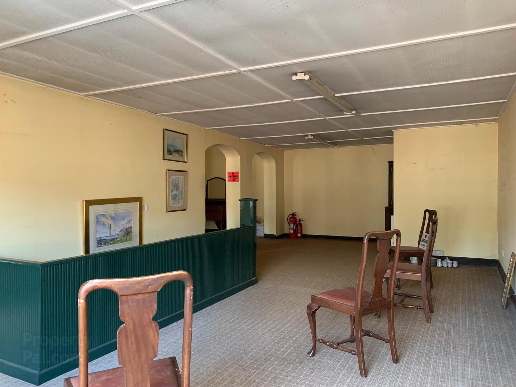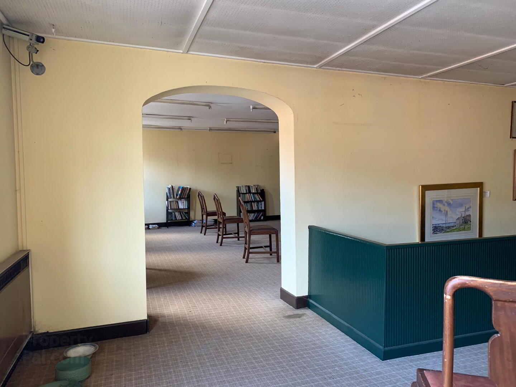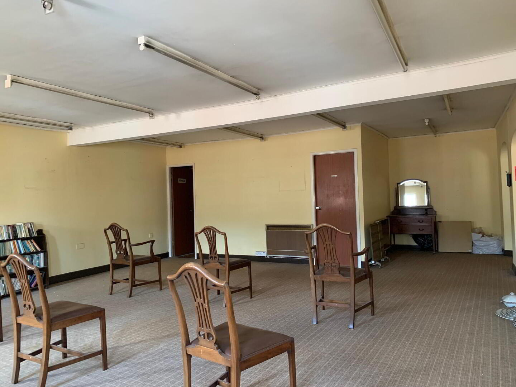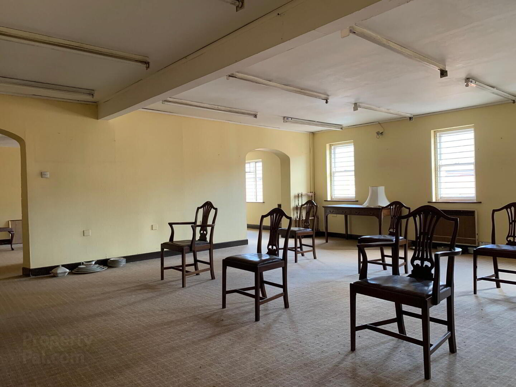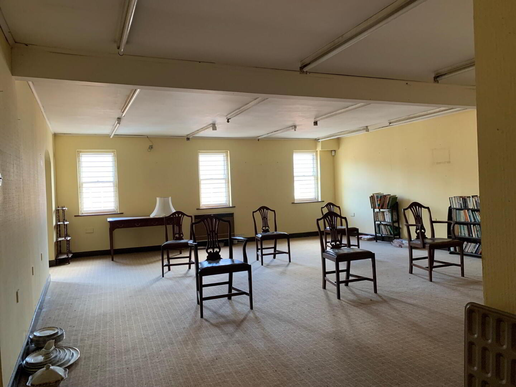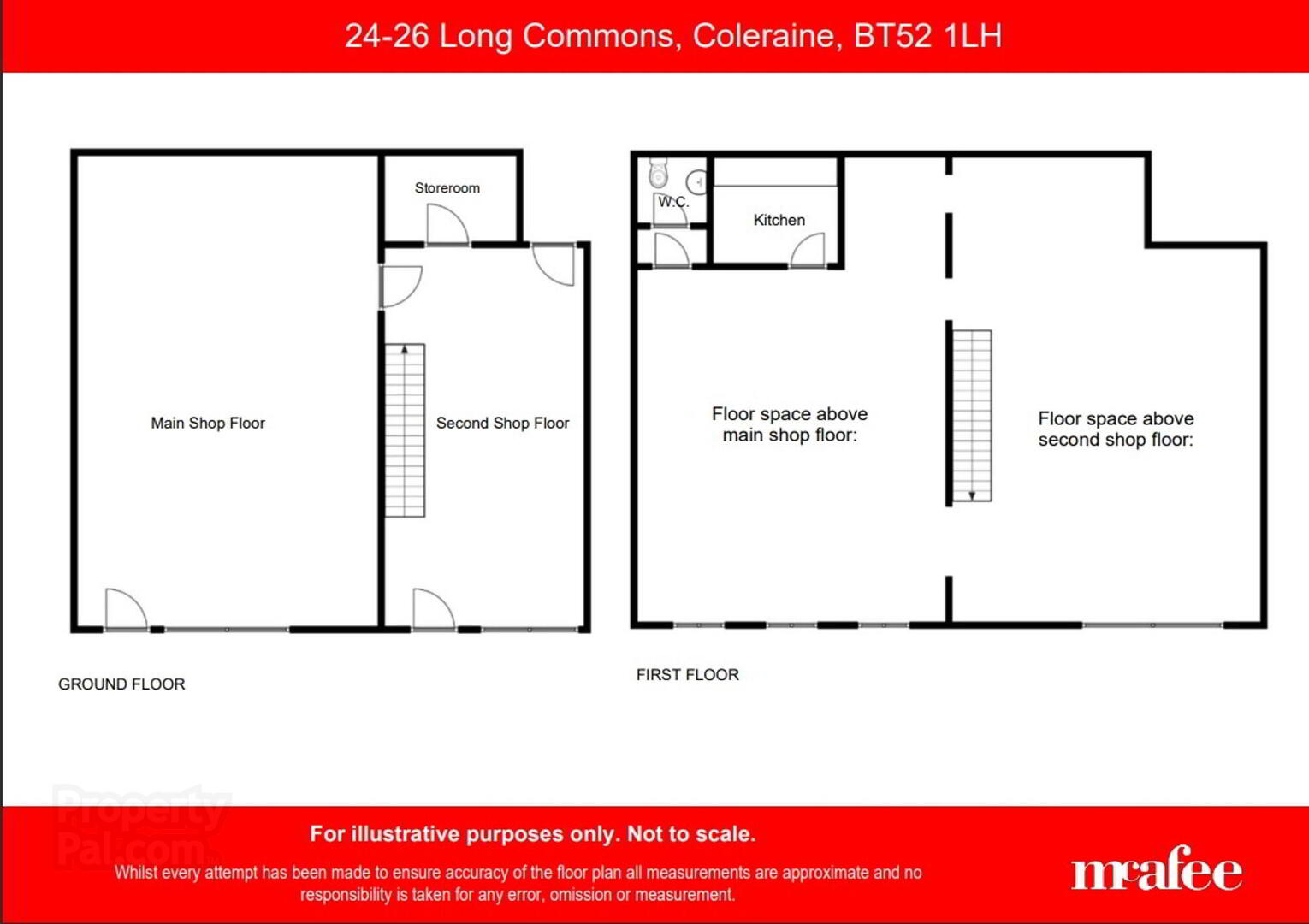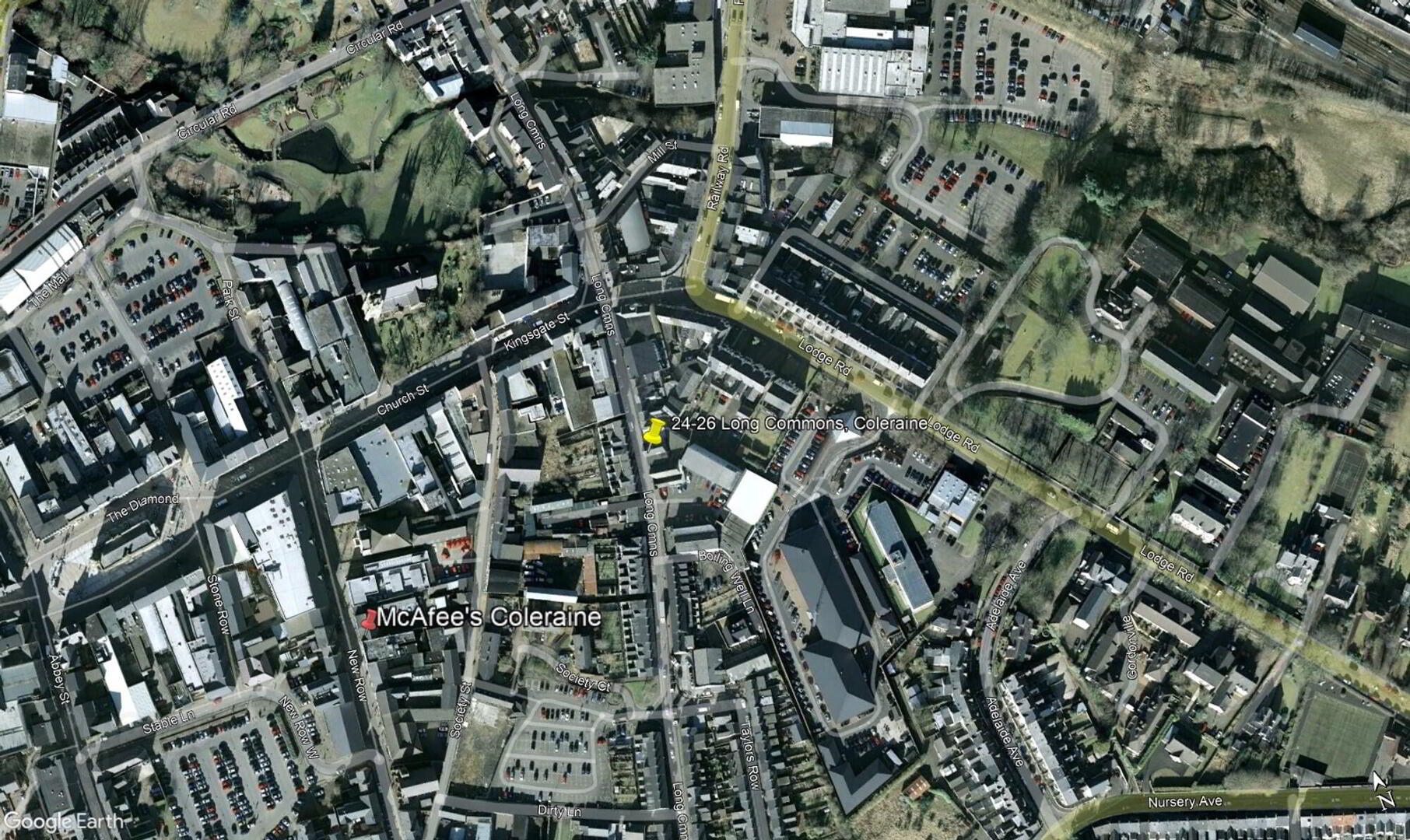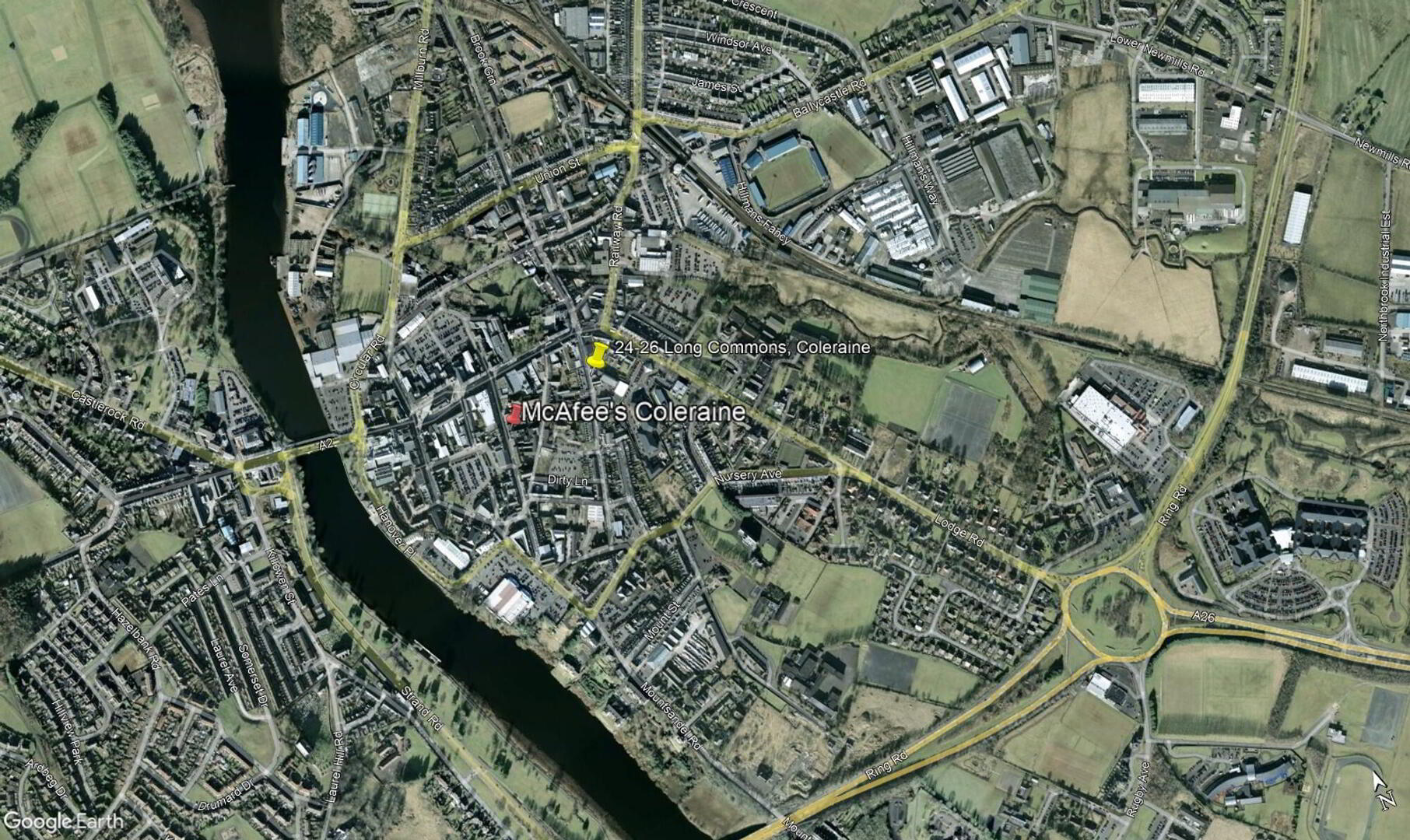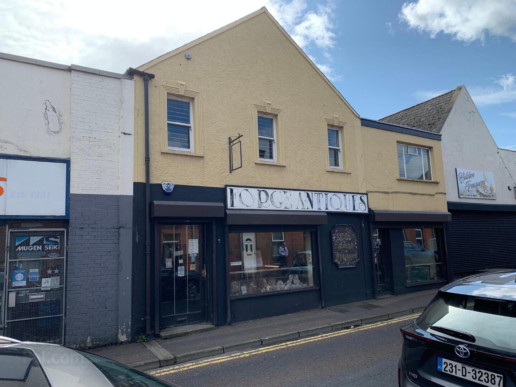
Features
- Well appointed block of commercial property
- Extensive frontage onto Long Commons (38 ft)
- Suitable of a multitude of retail uses
- Ideal for re-development (subject to necessary consent)
- Close to town centre location
- Suitable for sub-division up to three separate units
- Approximate square footage: 2341 sq ft (Ground Floor: 1043 sq ft. First Floor: 1298 sq ft)
- Rates: The assessment for the year 2023/2024 for 24 is £4,750 and £3200 for 26. (Total: £7,950)
Well appointed block of Commercial Property with extensive frontage onto Long Commons, and ideally suited for a multiple of Retail uses, and equally suitable for sub-division up to three separate units.
- Main Shop Floor:
- 9.7m x 6.2m (31' 10" x 20' 4")
- Second Shop Floor:
- 7.8m x 4.1m (25' 7" x 13' 5")
With access to small enclose yard. - Storeroom:
- 2.7m x 2.m (8' 10" x 6' 7")
- First Floor:
- Floor Above Second Shop Floor:
- 9.9m x 4.1m (32' 6" x 13' 5")
(MAX) - Floor space above Main Shop Floor:
- 9.7 m x 6.45m (31' 10" x 21' 2")
(MAX) with access to w.c. and
kitchen: - Kitchen:
- 2.6m x 2.6m (8' 6" x 8' 6")
With low level units with stainless stell
sink unit and drainer. - W.C.
- Comprising w.c. and wash hand basin.
Directions
24-26 Long Commons is located on the left hand side just up from the traffic lights separating Kingsgate Street. benefiting from high volumes of passing traffic


