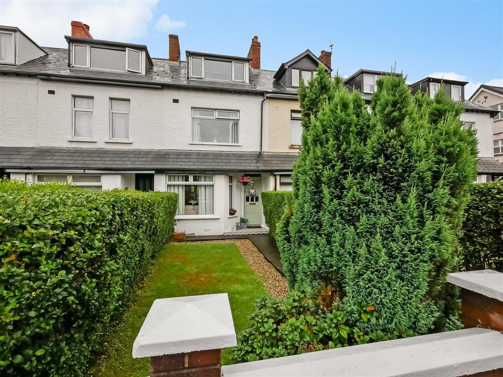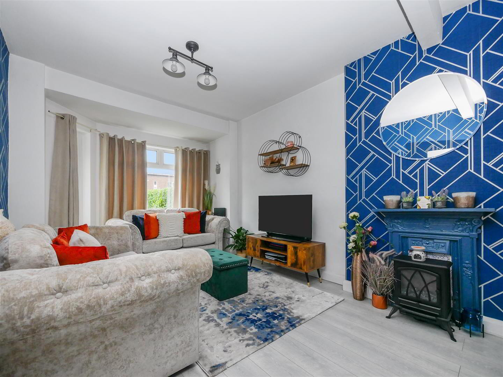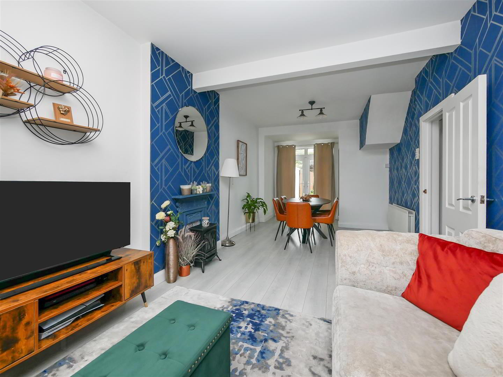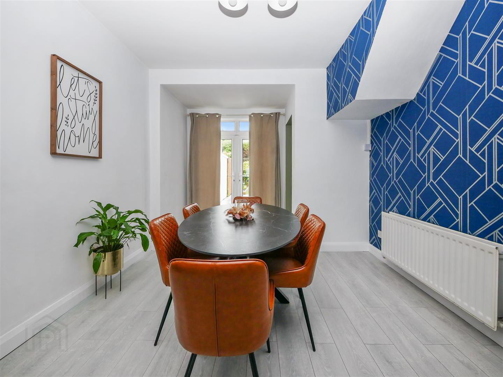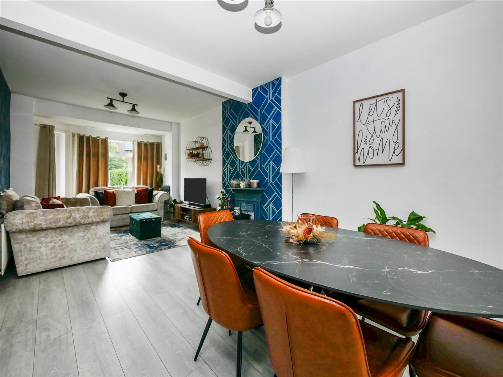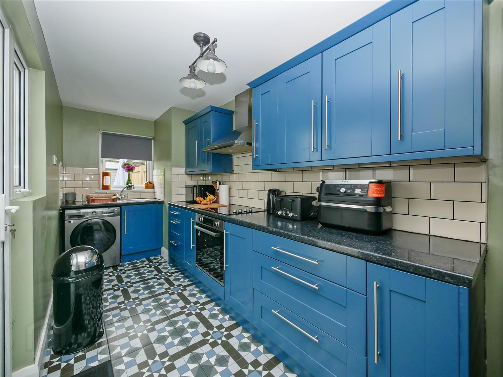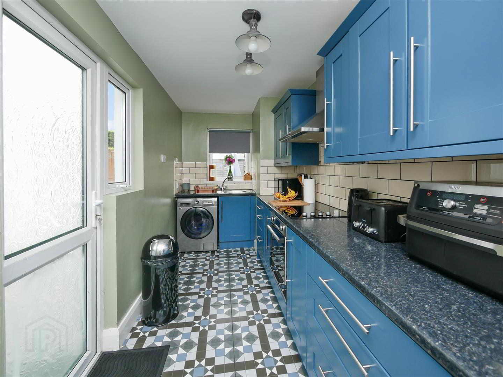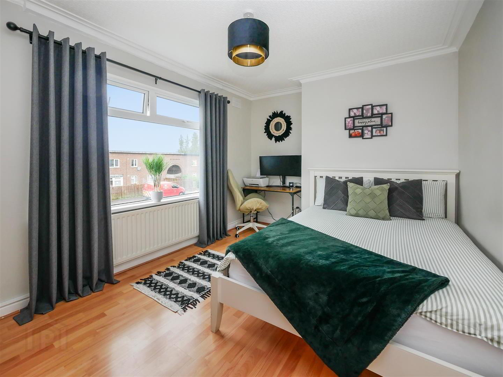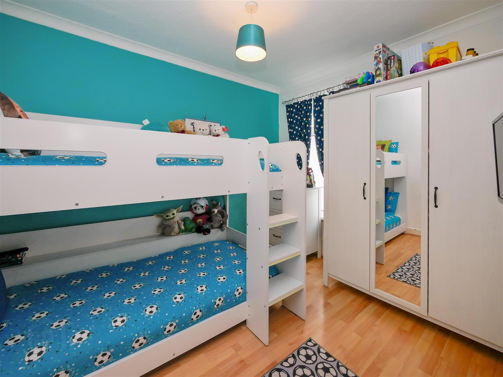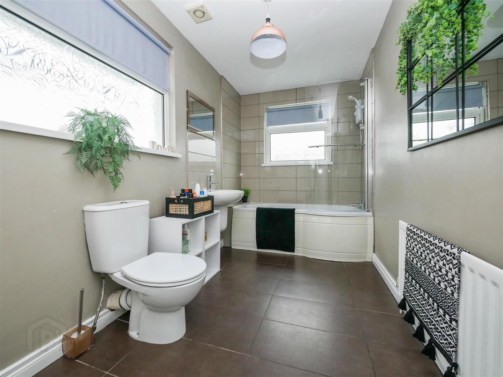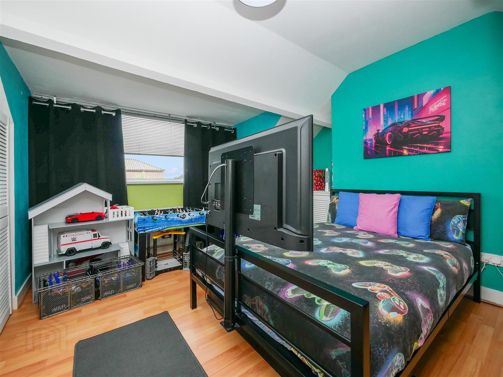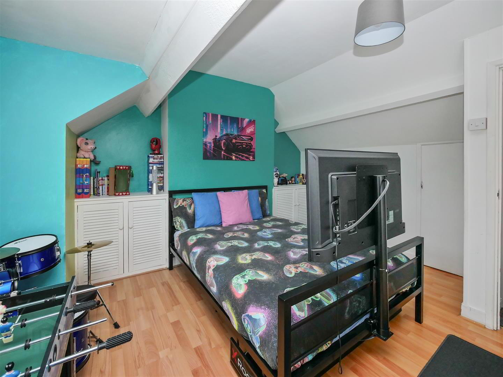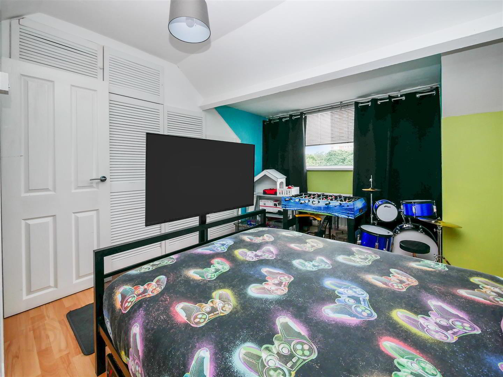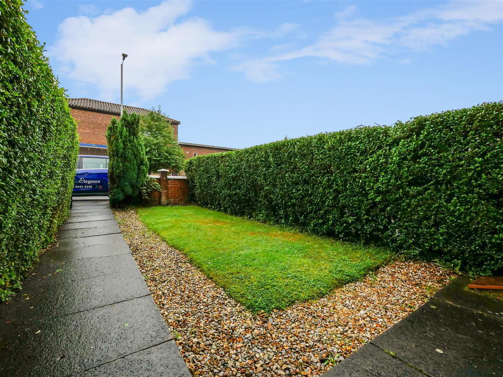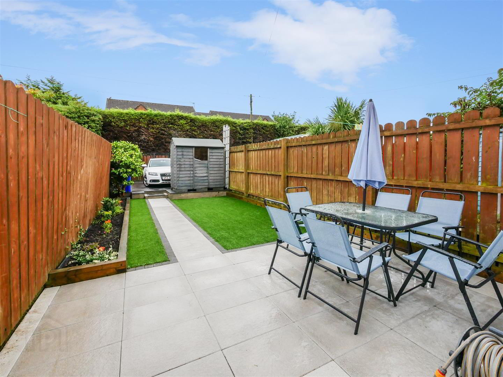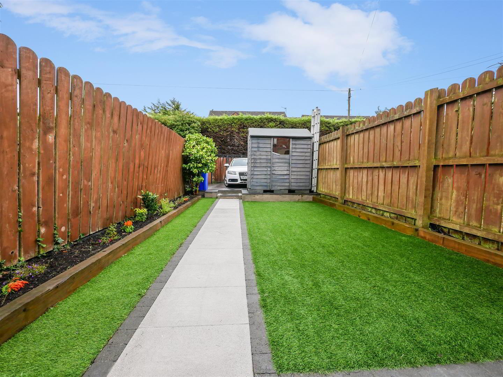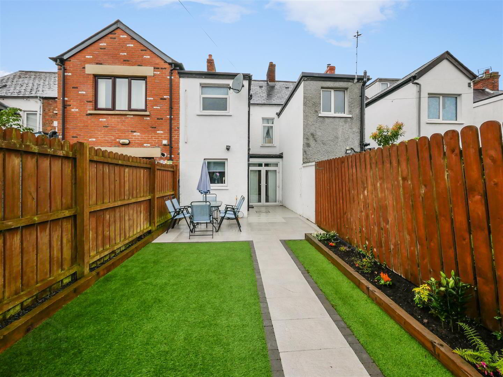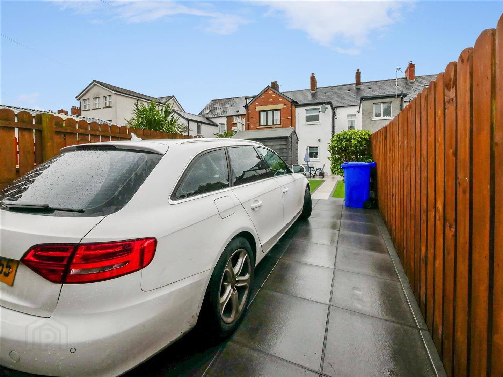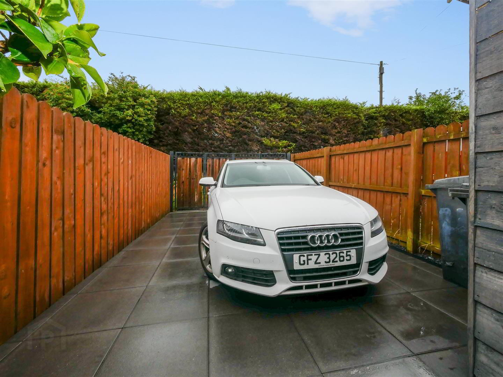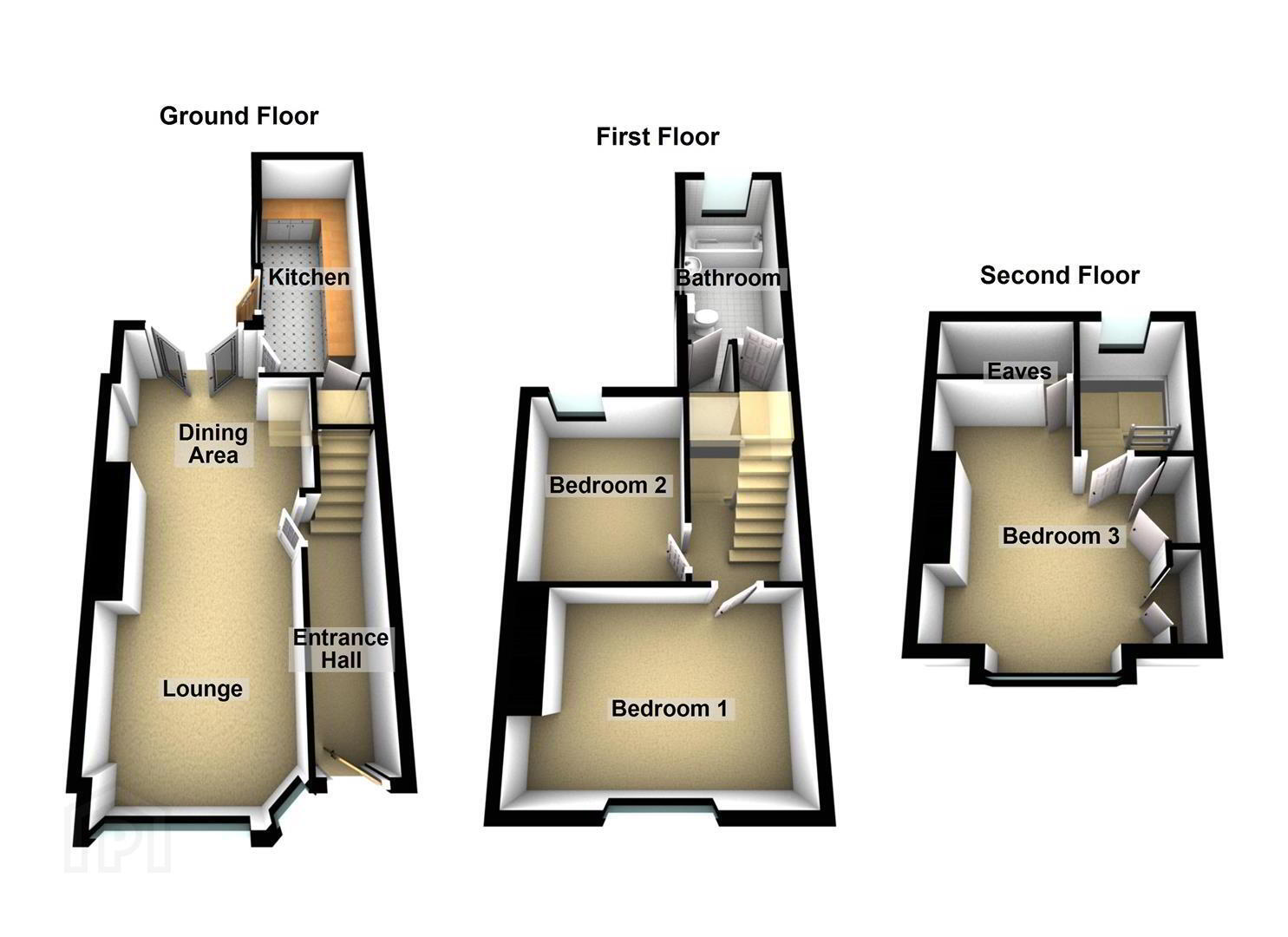238 Cregagh Road,
Cregagh, Belfast, BT6 9EU
3 Bed Terrace House
Asking Price £199,950
3 Bedrooms
1 Bathroom
1 Reception
Property Overview
Status
For Sale
Style
Terrace House
Bedrooms
3
Bathrooms
1
Receptions
1
Property Features
Tenure
Leasehold
Energy Rating
Heating
Gas
Broadband Speed
*³
Property Financials
Price
Asking Price £199,950
Stamp Duty
Rates
£1,055.23 pa*¹
Typical Mortgage
Legal Calculator
Property Engagement
Views Last 7 Days
903
Views Last 30 Days
5,945
Views All Time
9,821
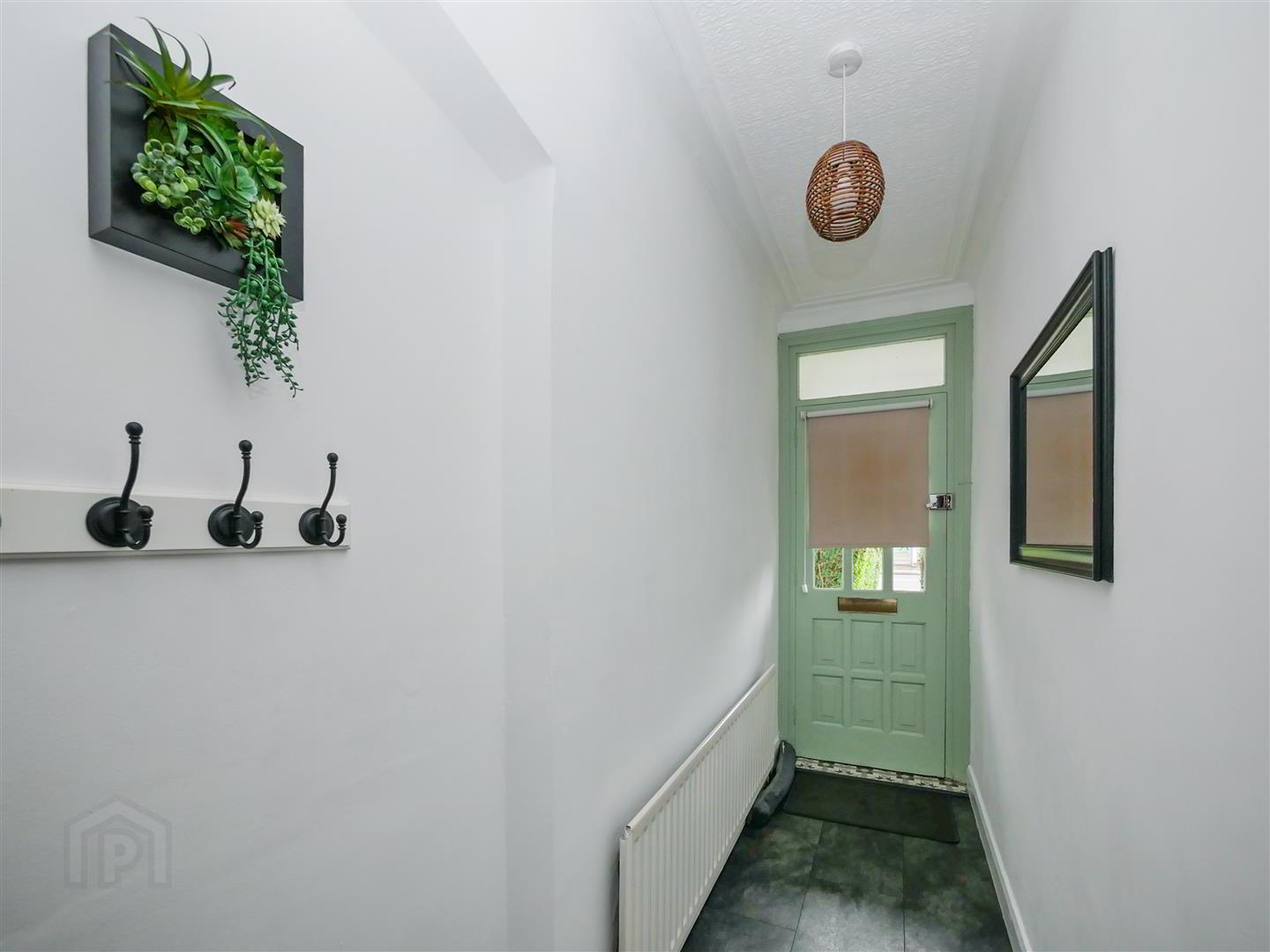
Additional Information
- Well maintained mid terrace home
- Three bedrooms
- Lounge open to the dining area
- Modern fitted kitchen
- White bathroom suite
- Gas heating
- Double glazed windows ( Bar 1)
- Gardens to the front
- Enclosed rear gardens and parking to the rear
- Close to so many amenities
Located on the popular and convenient Cregagh Road, this is an ideal starter home for those looking take the first steps upon the property ladder in an area where demand out weighs supply at present. Amenities are something which are so close and convenient to this property including local shops, bus and arterial routes to and from Belfast city centre. Accommodation comprises in brief, 3 good sized bedrooms, and there is a bright and spacious lounge with dining area, a modern fitted kitchen. On the 1st floor there is a spacious white bathroom suite. Outside there are low maintenance gardens to both the front and rear with the use of artificial grass and paving creating relatively easy maintenance free areas. In addition the property benefits from a parking area to the rear. A fine home, well maintained throughout, we would recommend immediate viewing to fully appreciate.
- The accommodation comprises
- Hardwood and glass panelled front door leading to the entrance hall.
- Entrance hall
- Laminate flooring.
- Lounge / dining 8.46m x 3.15m (27'9 x 10'4)
- At widest points.
Laminate flooring, open to the dining area. - Dining
- Laminate flooring.
- Kitchen 4.72m x 1.85m (15'6 x 6'1)
- Full range of high and low level units, single drainer sink unit with mixer taps, formica work surfaces, part tiled walls, 4 ring hob and under oven, extractor fan, plumbed for washing machine, fridge freezer space, tiled floor, under stairs storage.
- 1st floor
- Bedroom 1 4.14m x 2.97m (13'7 x 9'9)
- Laminate flooring
- Bedroom 2 3.48m x 2.59m (11'5 x 8'6)
- Laminate flooring.
- Bathroom 3.51m x 1.93m (11'6 x 6'4)
- White suite comprising panelled bath, mixer taps, Triton Enrich shower, low flush w/c, pedestal wash hand basin, part tiled walls, tiled floor, hot press and gas boiler.
- 2nd floor
- Bedroom 3 4.17m x 3.51m (13'8 x 11'6)
- Eaves storage and additional built in robes.
- Outside
- Front gardens
- Garden to the front laid in lawn. loose stone border.
- Rear gardens
- Paved patio areas to the rear with additional artificial grass areas, outside tap and light.
- Rear elevation
- Rear parking
- Parking to the rear.


