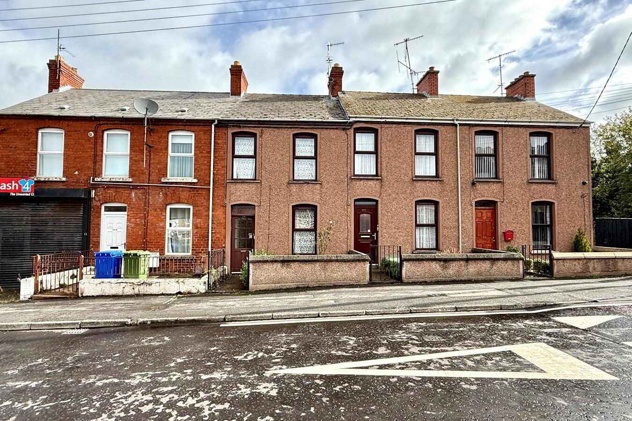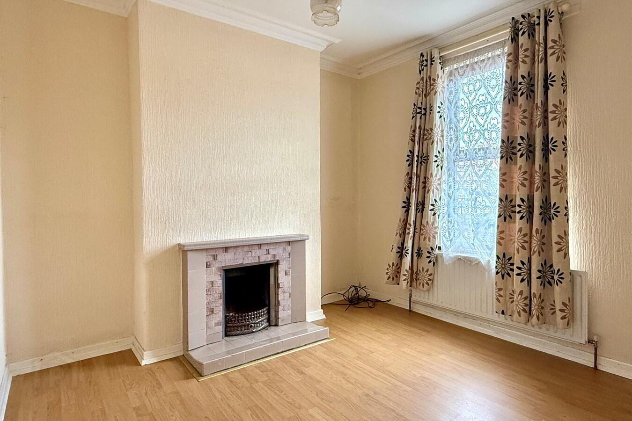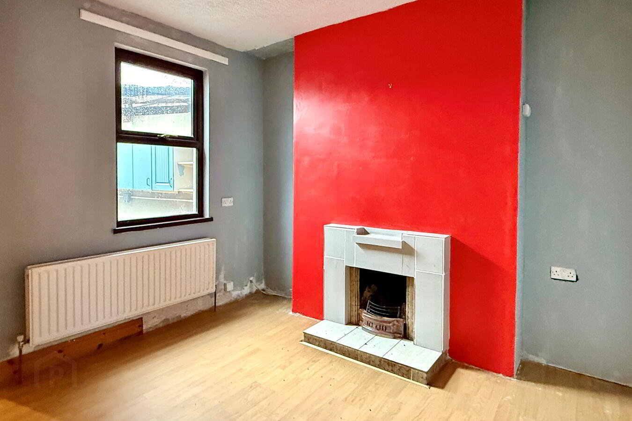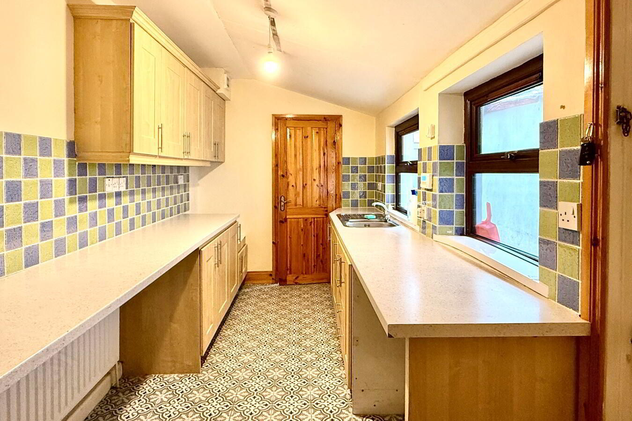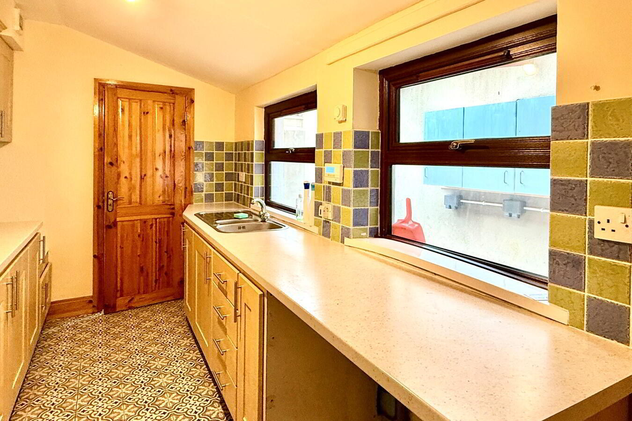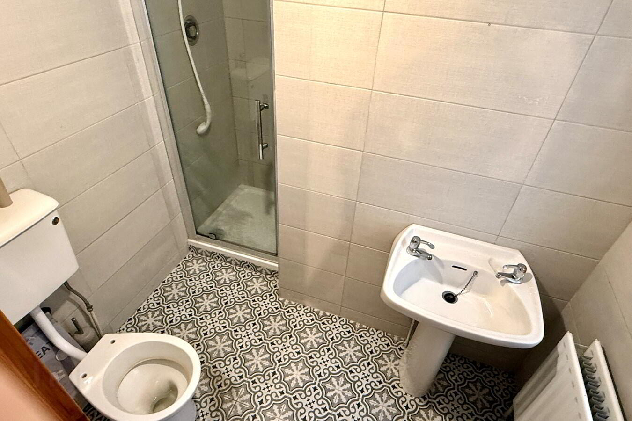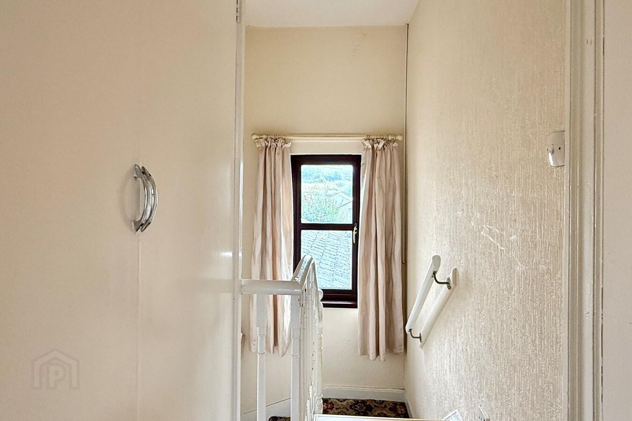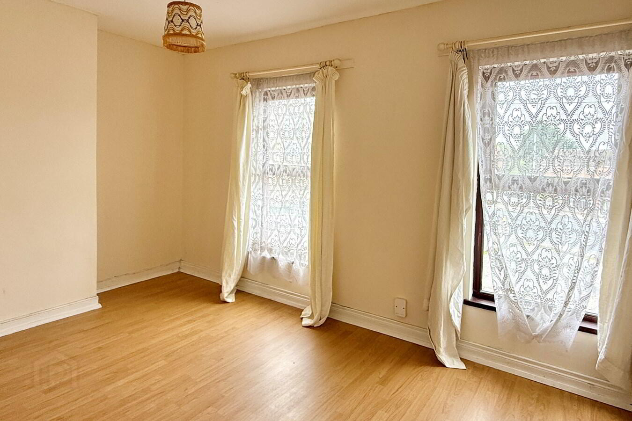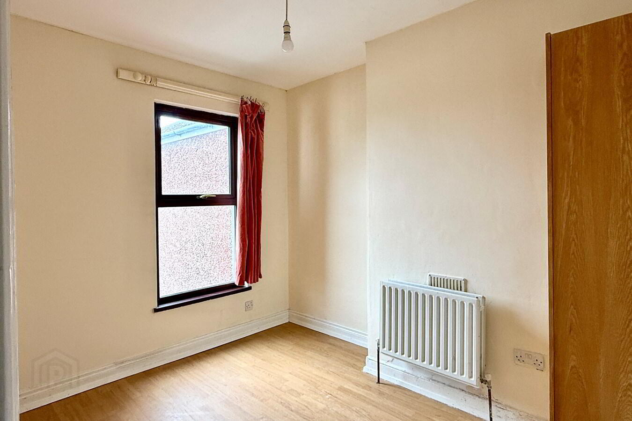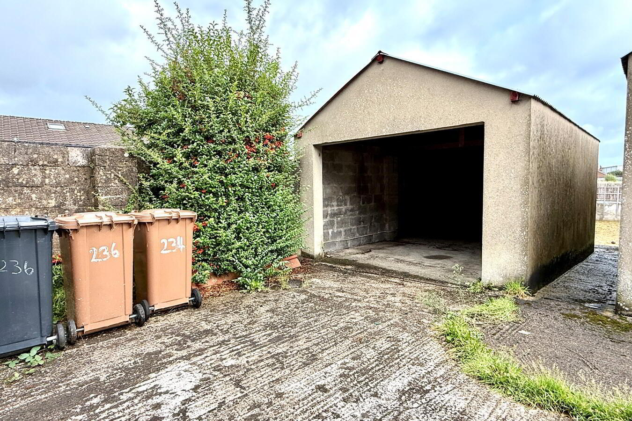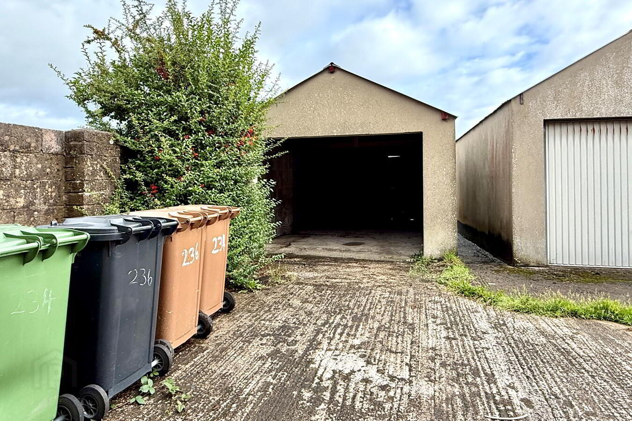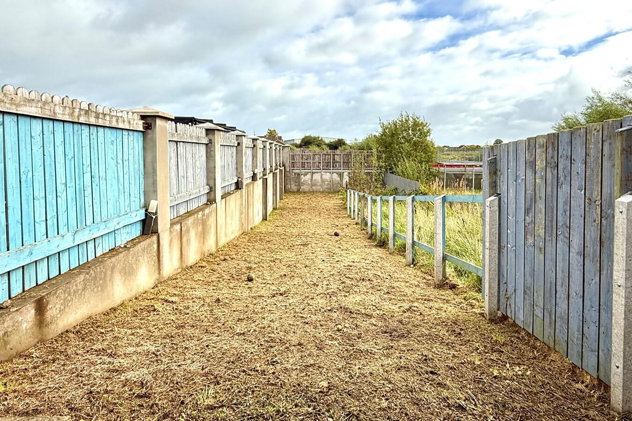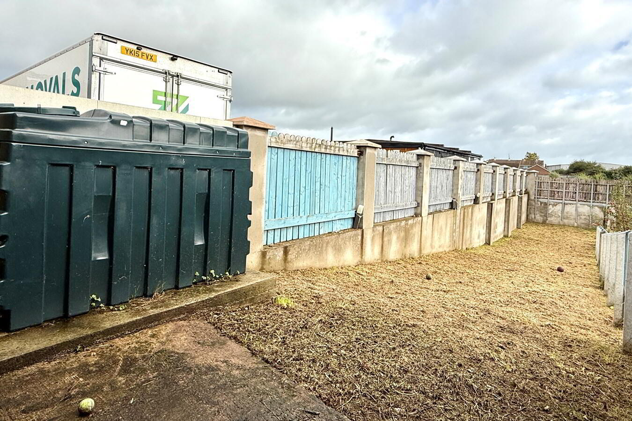236 Obins Street,
Portadown, BT62 1BY
2 Bed Terrace House
Guide Price £100,000
2 Bedrooms
1 Bathroom
2 Receptions
Property Overview
Status
For Sale
Style
Terrace House
Bedrooms
2
Bathrooms
1
Receptions
2
Property Features
Tenure
Not Provided
Energy Rating
Broadband Speed
*³
Property Financials
Price
Guide Price £100,000
Stamp Duty
Rates
£506.83 pa*¹
Typical Mortgage
Legal Calculator
In partnership with Millar McCall Wylie
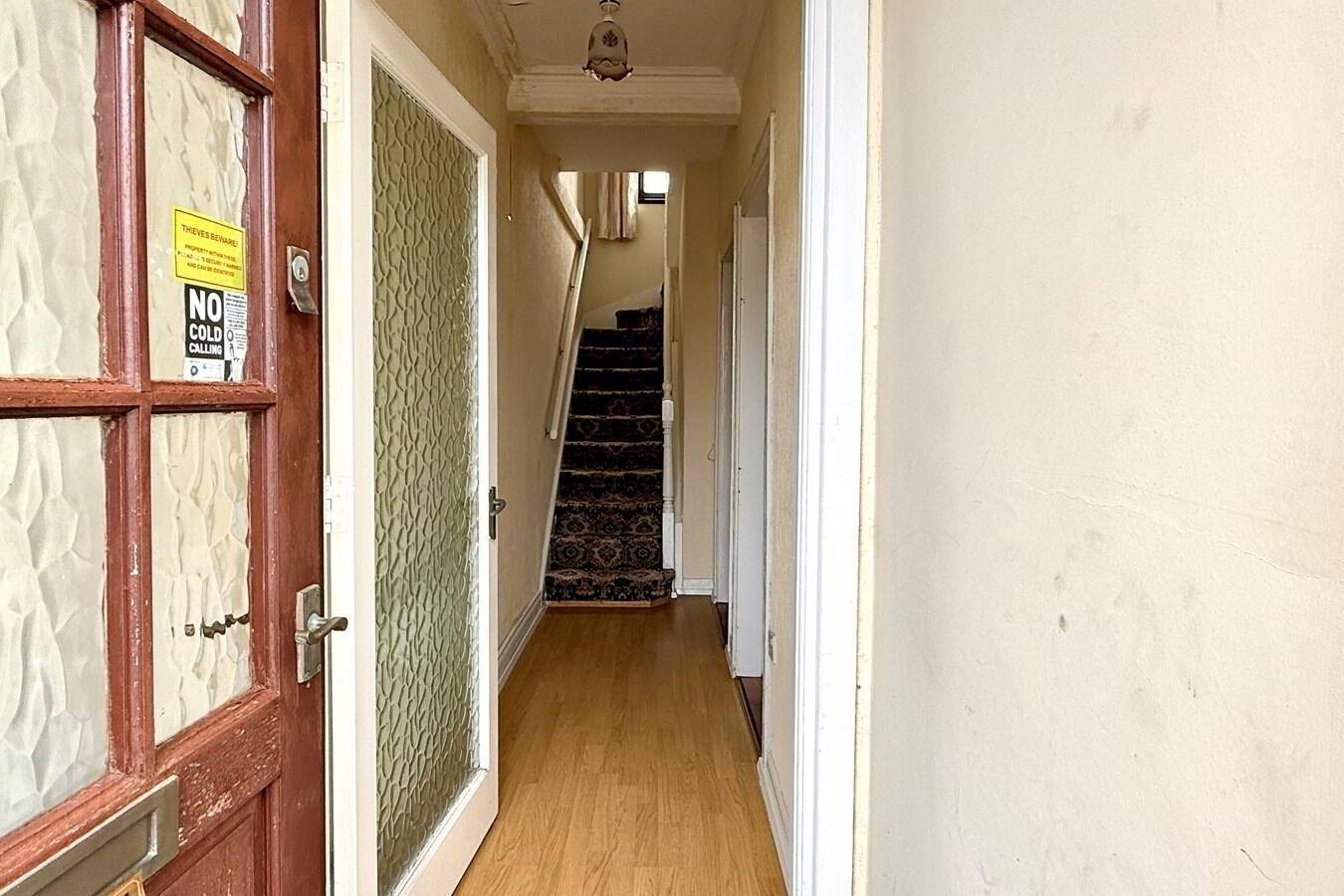
Additional Information
- Entrance hall
- Lounge with tiled fireplace
- Family room
- Kitchen with high & low level units
- Shower room
- Two bedrooms
- Oil fired heating
- Large garden at rear
Two Bedroom Mid Terrace Property
With Garage & Large Garden At Rear
Convenient To Schools & Town Centre
Front Porch3' 5" x 3' 4" (1.04m x 1.02m) Mahogany front door, tiled floor, glazed door to entrance hall
Entrance Hall
11' 0" x 3' 5" (3.35m x 1.04m) Laminate floor
Lounge
10' 0" x 10' 8" (3.05m x 3.25m) Tiled fireplace, laminate floor
Family Room
10' 7" x 11' 1" (3.23m x 3.38m) Tiled fireplace, laminate floor, under stairs storage cupboard
Kitchen
14' 6" x 7' 0" (4.42m x 2.13m) High and low level units one and a half bowl stainless steel sink, plumbed for washing machine, breakfast bar, partially tiled walls, tiled floor
Shower Room
7' 0" x 3' 10" (2.13m x 1.17m) White suite comprising walk-in shower, wash hand basin, WC, fully tiled walls, tiled floor.
First Floor
Hotpress
Bedroom 1
14' 0" x 10' 8" (4.27m x 3.25m) Laminate floor, built-in wardrobe
Bedroom 2
11' 0" x 8' 7" (3.35m x 2.62m) Laminate floor, built-in wardrobe
Outside
Wall at front, small front garden
Rear
Yard at rear covered with Perspex roof
Parking area at rear
Large rear garden laid in grass
Garage
19' 3" x 11' 8" (5.87m x 3.56m)


