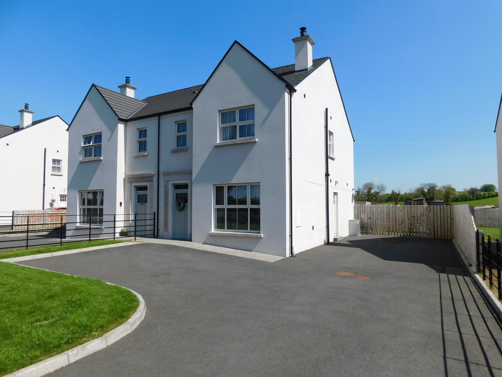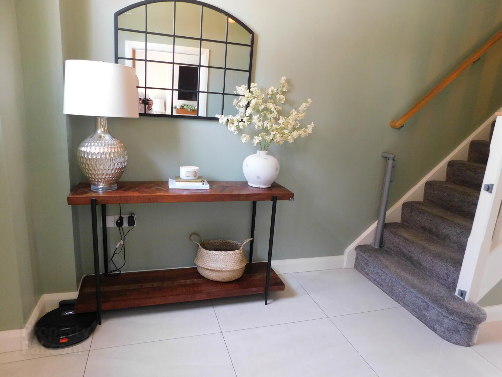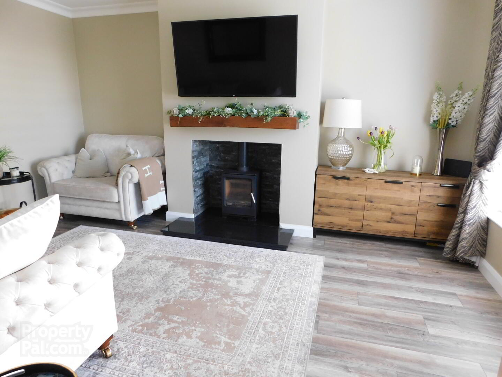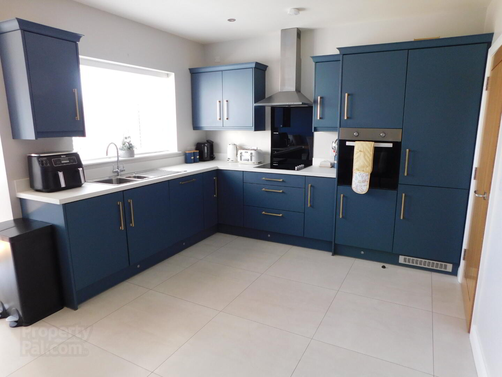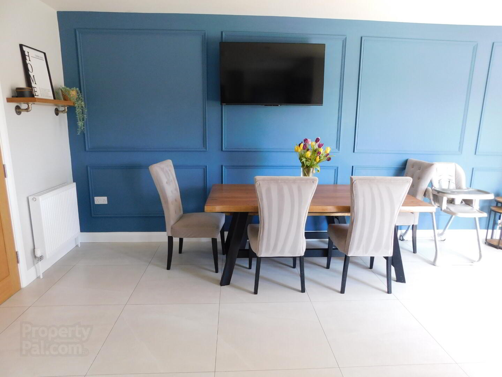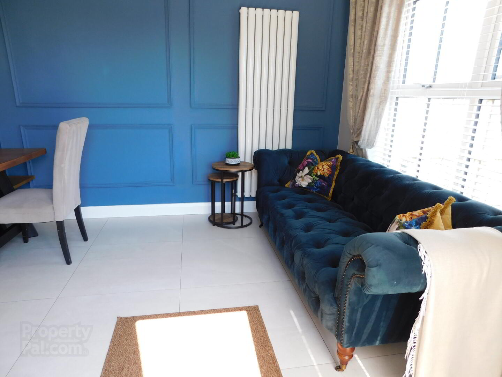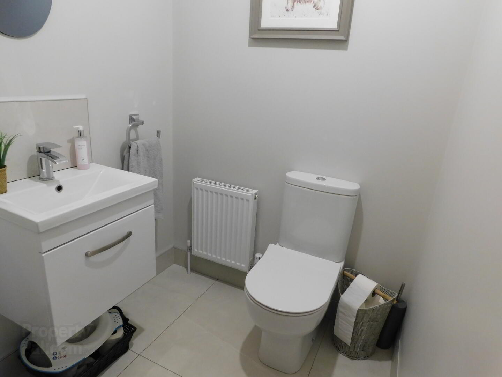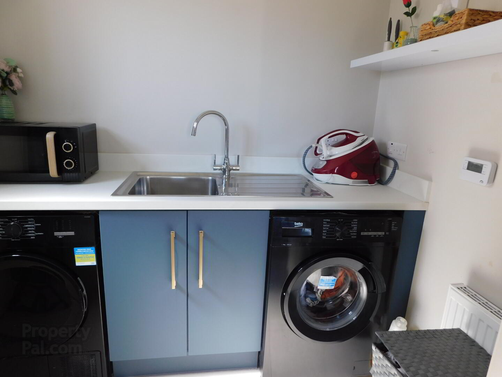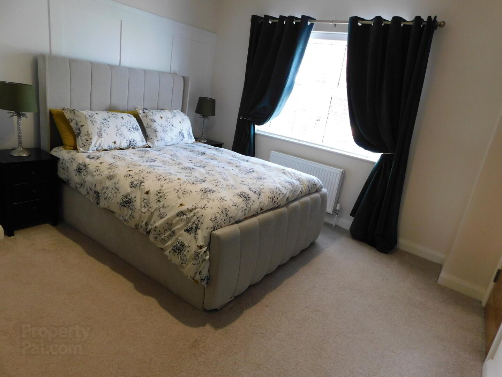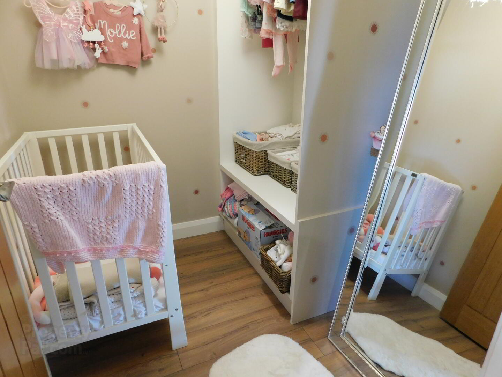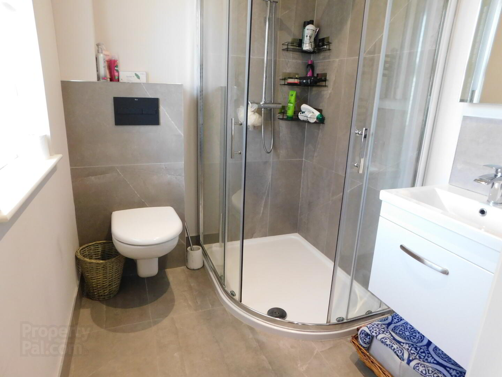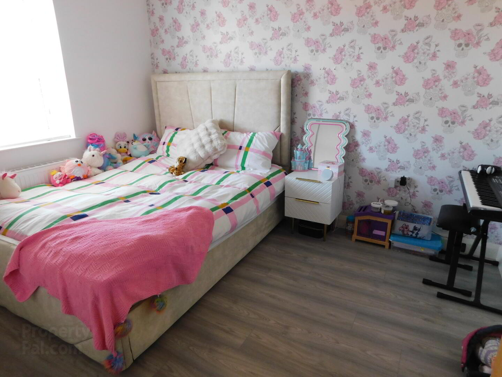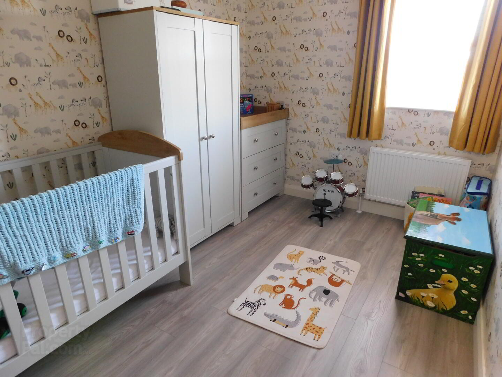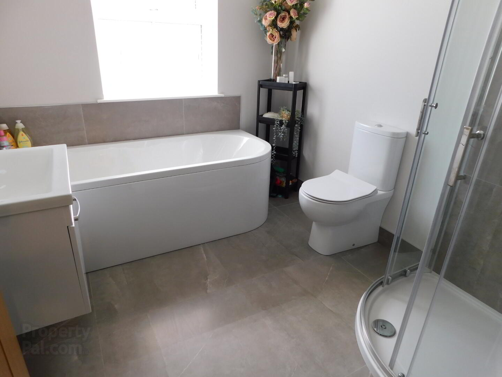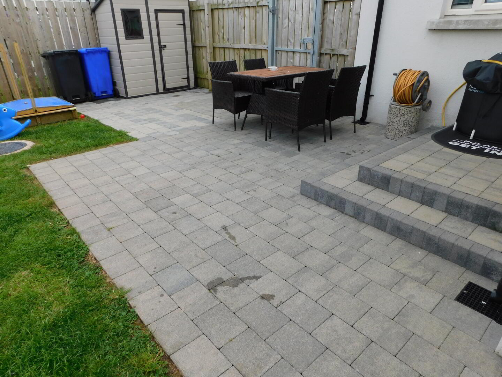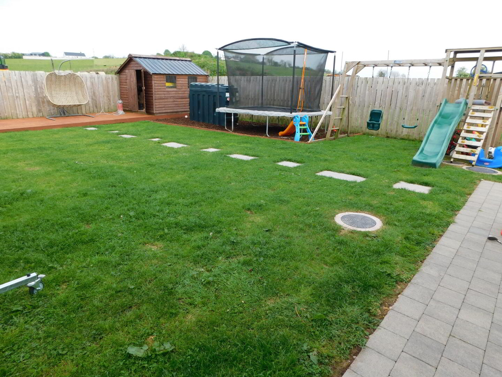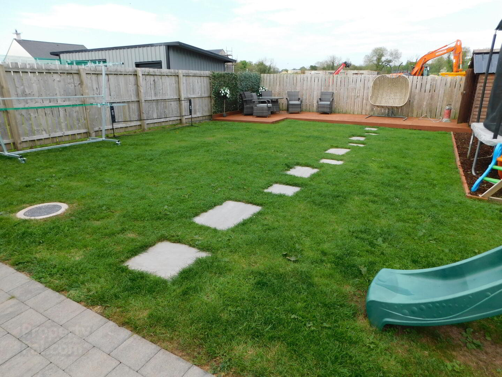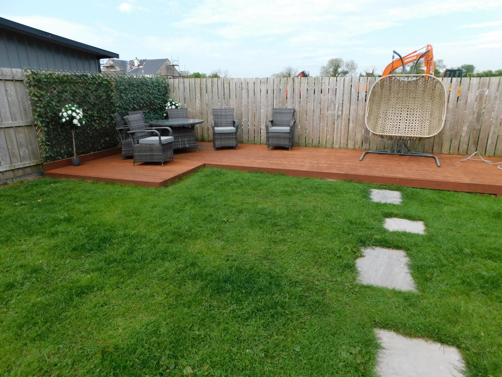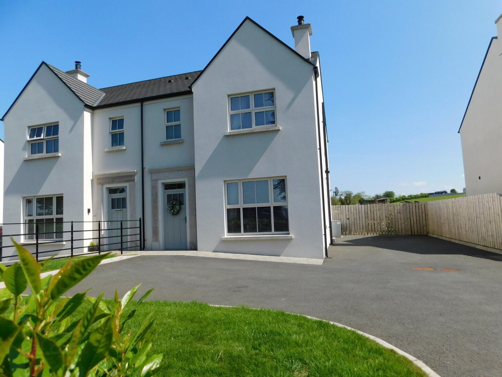232 Newtownsaville Road,
Omagh, BT78 2RW
3 Bed Semi-detached House
Sale agreed
3 Bedrooms
2 Bathrooms
2 Receptions
Property Overview
Status
Sale Agreed
Style
Semi-detached House
Bedrooms
3
Bathrooms
2
Receptions
2
Property Features
Tenure
Leasehold or Freehold
Energy Rating
Heating
Oil
Property Financials
Price
Last listed at Offers Around £209,950
Rates
£1,015.98 pa*¹
Property Engagement
Views Last 7 Days
33
Views Last 30 Days
160
Views All Time
7,432
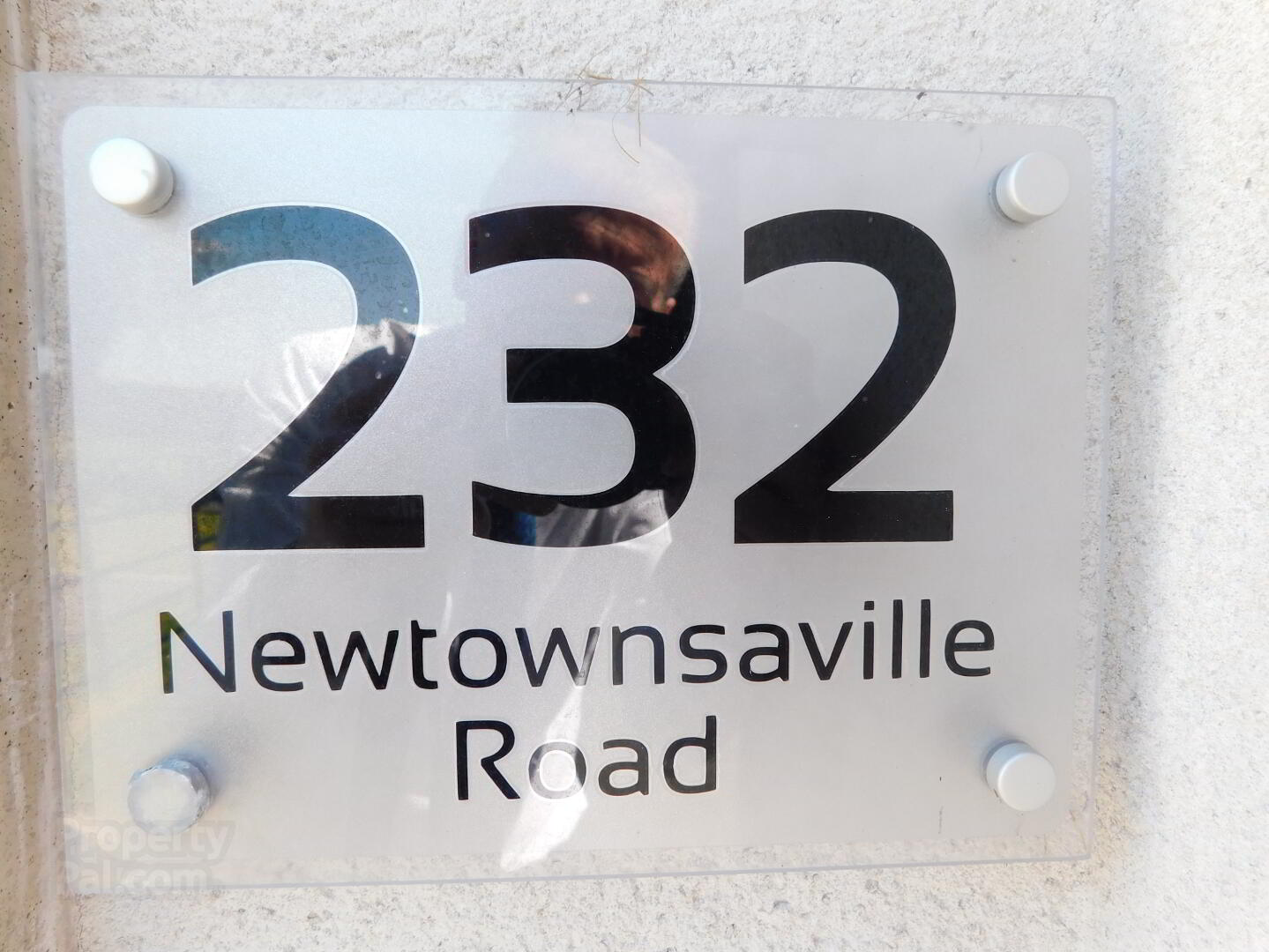
This beautifully presented 3-bedroom semi-detached house offers a fantastic opportunity for first-time buyers, families, looking to own a home in one of the most desirable locations. Situated on the sought-after Newtownsaville Road, you’ll enjoy easy access to local amenities, including shops, schools, and parks. Excellent transport links are on your doorstep, making commuting a breeze. This is a must-see property, offering great potential and a welcoming atmosphere. Don't miss out on the opportunity to make this lovely house your home!
KEY FEATURES
- Semi-Detached
- 3 Bedrooms
- 2 Reception Rooms
- Master Bedroom with En-Suite
- Oil Fired Central Heating
- Double Glazed Cream PVC Windows
- Large Level Lawns to Rear with Decked Area
- Garden Shed Optional Additional Purchase
- Short Commute from Variety of Amenities
- Ideal For Families
Entrance Hall: 19’05’’ x 6’10” Modern Tile Flooring, Telephone Point, Half Panelling on Walls, Under Stair Storage.
W.C: 4’10” X 4’06” Tile Flooring, White Suite, Vanity Unit.
Living Room: 11’08” x 15’08” Laminate Antique Oak Flooring, Oak Mantal with Tile Surround, Stove, Cornice, TV Point, Telephone Point.
Kitchen/Dinette: 10’11” x 19’ Modern Blue High- and Low-Level Units with Gold Fittings, Composite Worktop, Integrated Cooker, Extractor Fan, Integrated Fridge/Freezer Integrated Dishwasher, Modern Tile Flooring, Downlights, Modern Panelling to Dining Area.
Snug: 10’08” x 9’11” Modern Tile Flooring, Modern Radiator, TV & Wi-Fi Point, Patio Doors.
Utility Room: 4’10” x 7’05” Modern Tile Flooring, Modern Blue Units with Gold Fittings, Composite Worktop, S.S Sink, Plumbed for Washing Machine.
Landing: 6’08” x 9’09” Carpet Flooring, Attic Ladder, Attic Floored.
Master Bedroom: 13’02” x 11’06” Carpet Flooring, TV Point, Double Built-In Walk in Wardrobes/Dressing Room, Panelled wall.
En-Suite: 6’07” 5’05” White Suite, Mains Shower, Modern Tile Flooring, Modern Partially Tiled Walls, Light Up Mirror, Grey Towel Rail, Floating Vanity, Floating Toilet, Downlights.
Bedroom 2: 10’08” x 11’02” Modern Grey Laminate Flooring, TV Point.
Bedroom 3: 11’02’’ x 7’10” Modern Grey Laminate Flooring, TV Point.
Bathroom: 8’04” x 7’05” White Suite, Bath, Separate Mains Shower, Modern Title Flooring, Partially Tiled Walls, Grey Modern Towel Rail, Floating Vanity Unit, Light Up Mirrors, Down Lighting.
Other: Double Glazed Cream PVC Windows & External Doors, Soild Oak Internal Doors, Smoke Alarms, Burglar Alarms.
Outside: Large Tarmac Drive for Off-Street Parking, Outside Water Tap, Large Enclosed Level Lawn to Rear with large Bricked Patio & Decked Area, Barked section suitable for Children’s play, Level Lawn to Front with Estate Railings outside lights to Front and Rear, Black Aluminium Guttering, Option to Purchase Garden Shed.
Rates: Circa £970. Year Built 2021.
These particulars do not constitute any part of an offer or contract. None of the statements contained in these particulars are to be relied on as statements or representations of fact and any intending purchasers must satisfy himself by inspection or otherwise as to the correctness of the statements in these particulars. The vendor does not make or give, and neither Mortgage and Property Plus or anyone else in their employment, has any authority to make or give any representation or warranty. Mortgage & Property Plus have not tested any Systems, Services or Appliances at this Property


