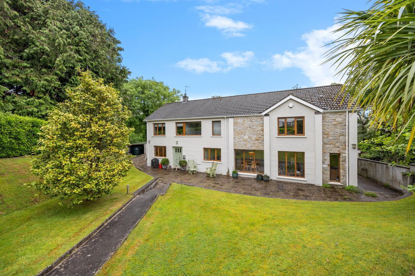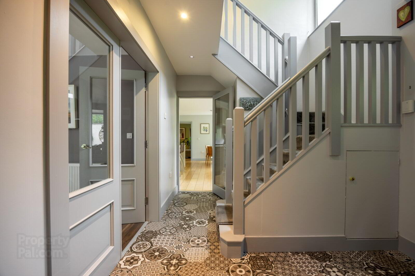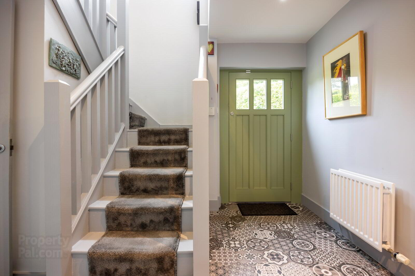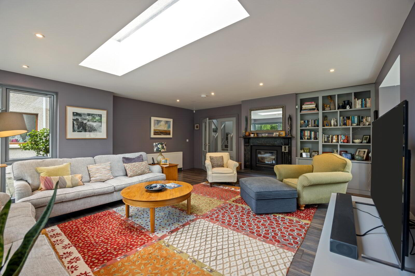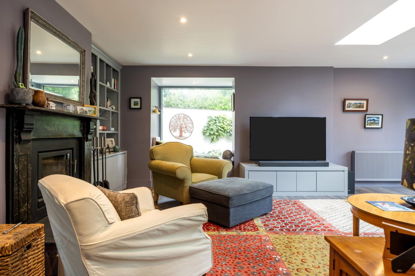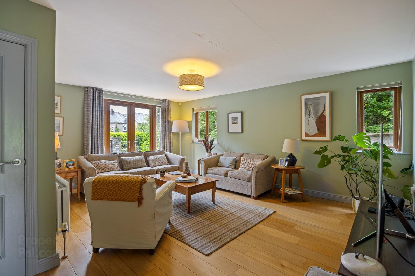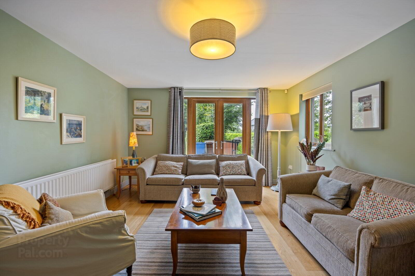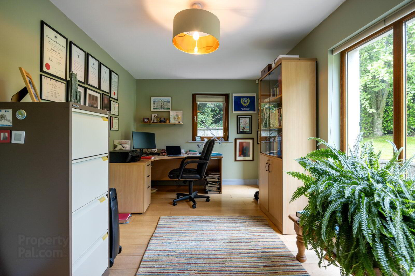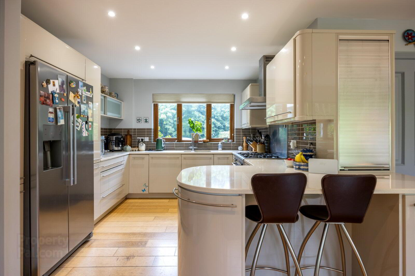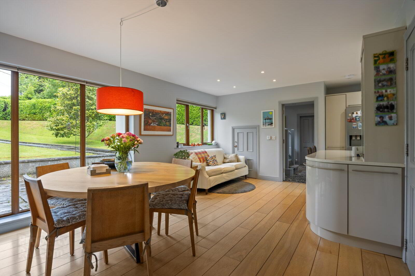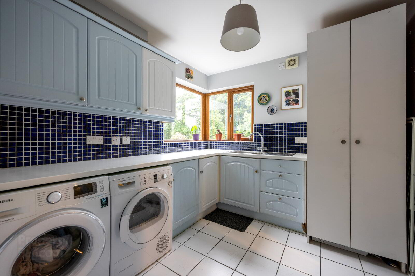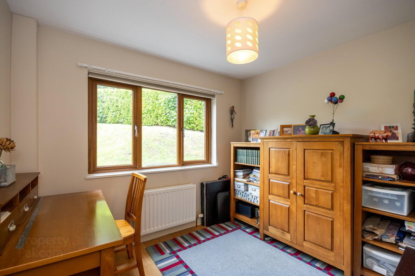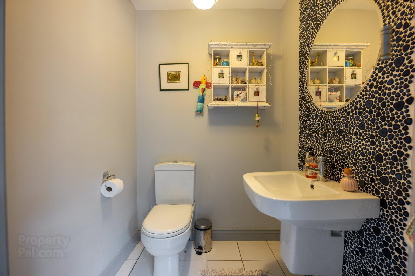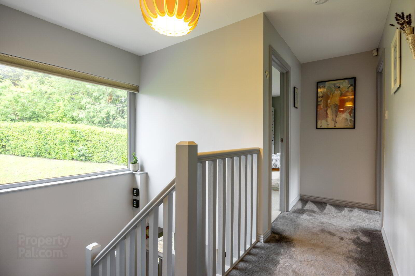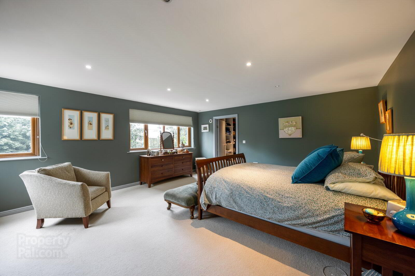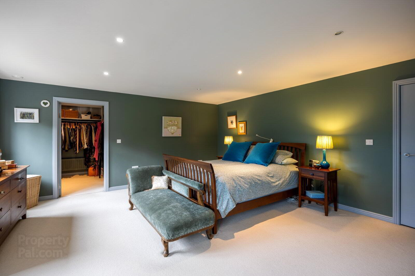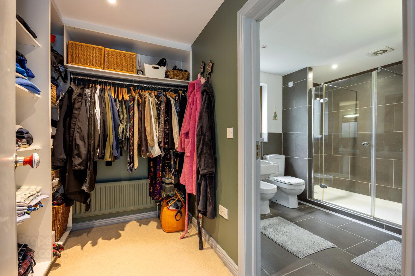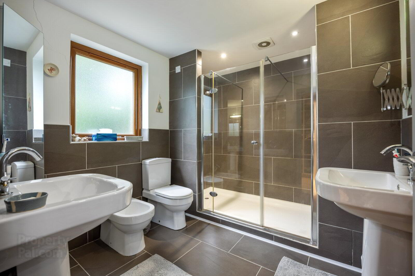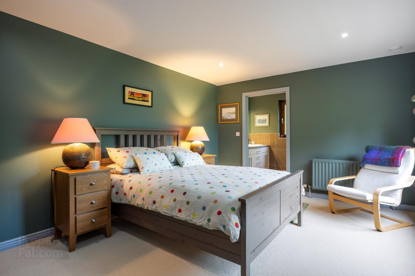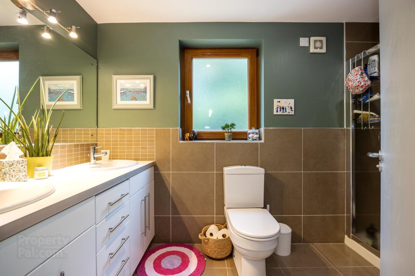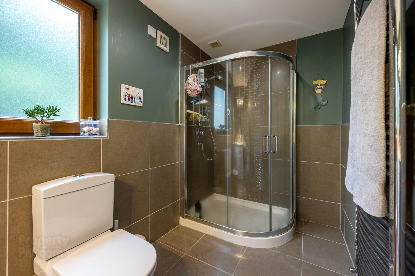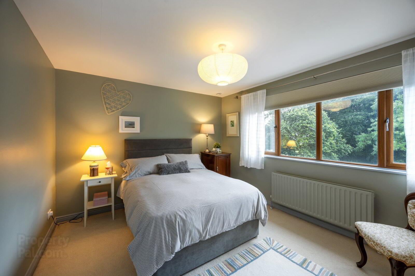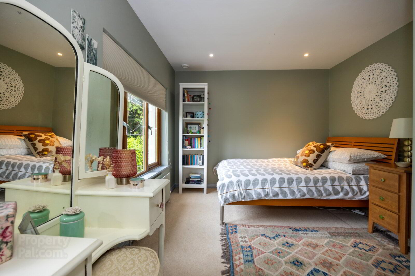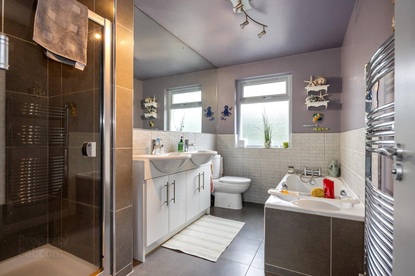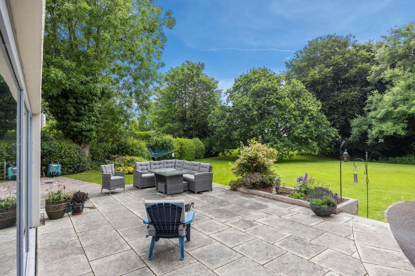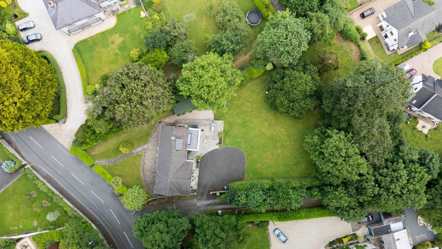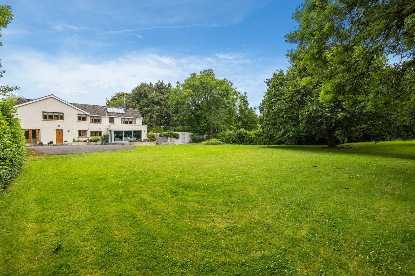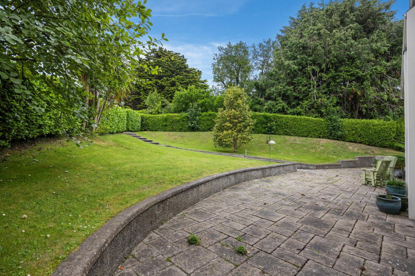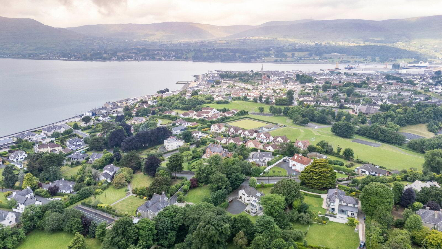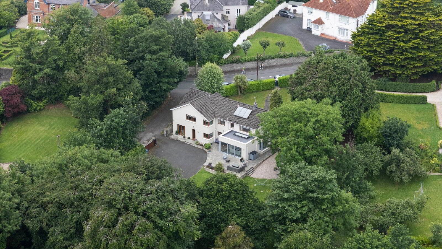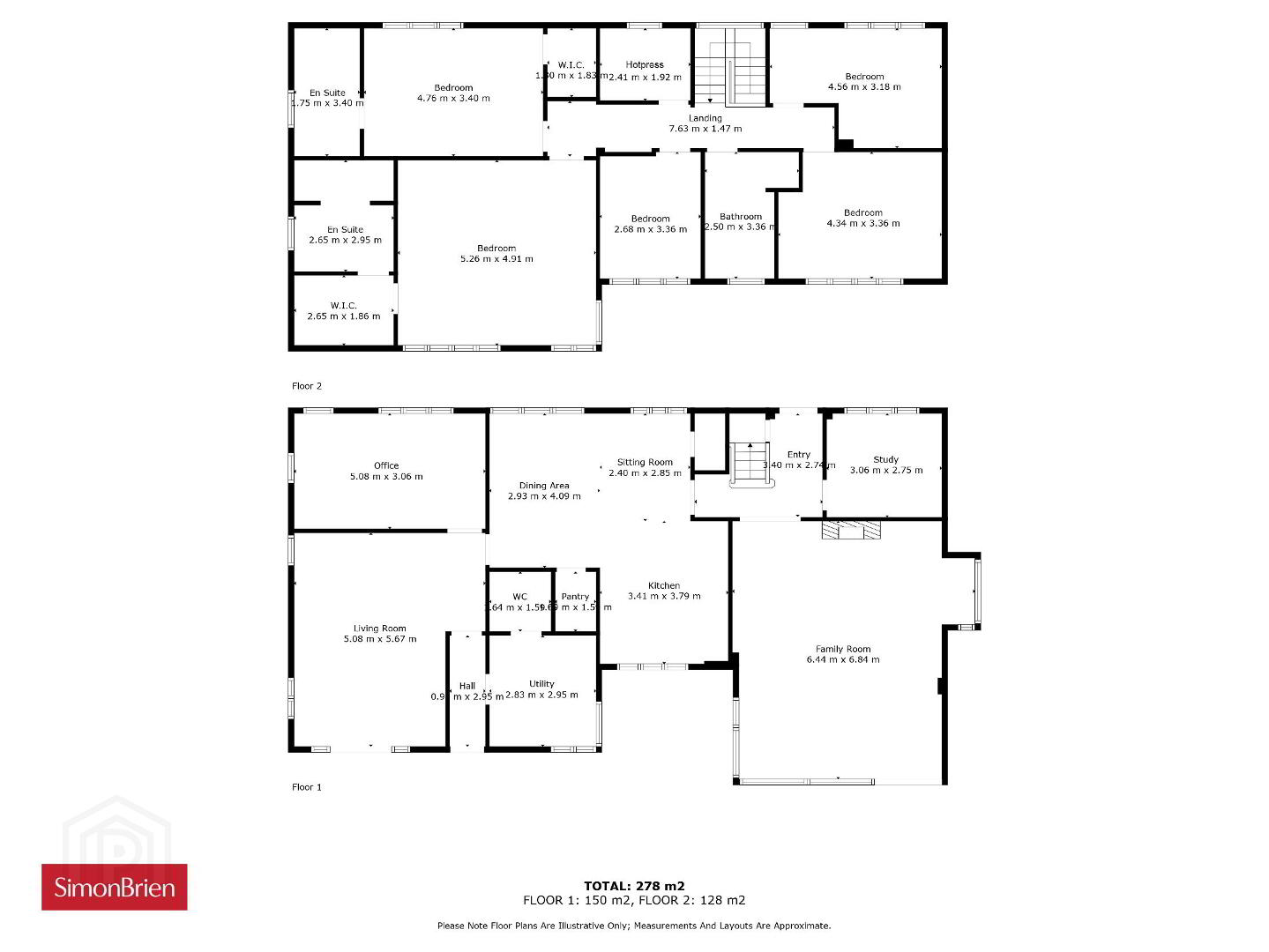23 Well Road,
Warrenpoint, Newry, BT34 3RS
5 Bed Detached House
Asking Price £775,000
5 Bedrooms
3 Bathrooms
3 Receptions
Property Overview
Status
For Sale
Style
Detached House
Bedrooms
5
Bathrooms
3
Receptions
3
Property Features
Tenure
Not Provided
Energy Rating
Property Financials
Price
Asking Price £775,000
Stamp Duty
Rates
Not Provided*¹
Typical Mortgage
Legal Calculator
In partnership with Millar McCall Wylie
Property Engagement
Views Last 7 Days
348
Views Last 30 Days
1,979
Views All Time
16,029
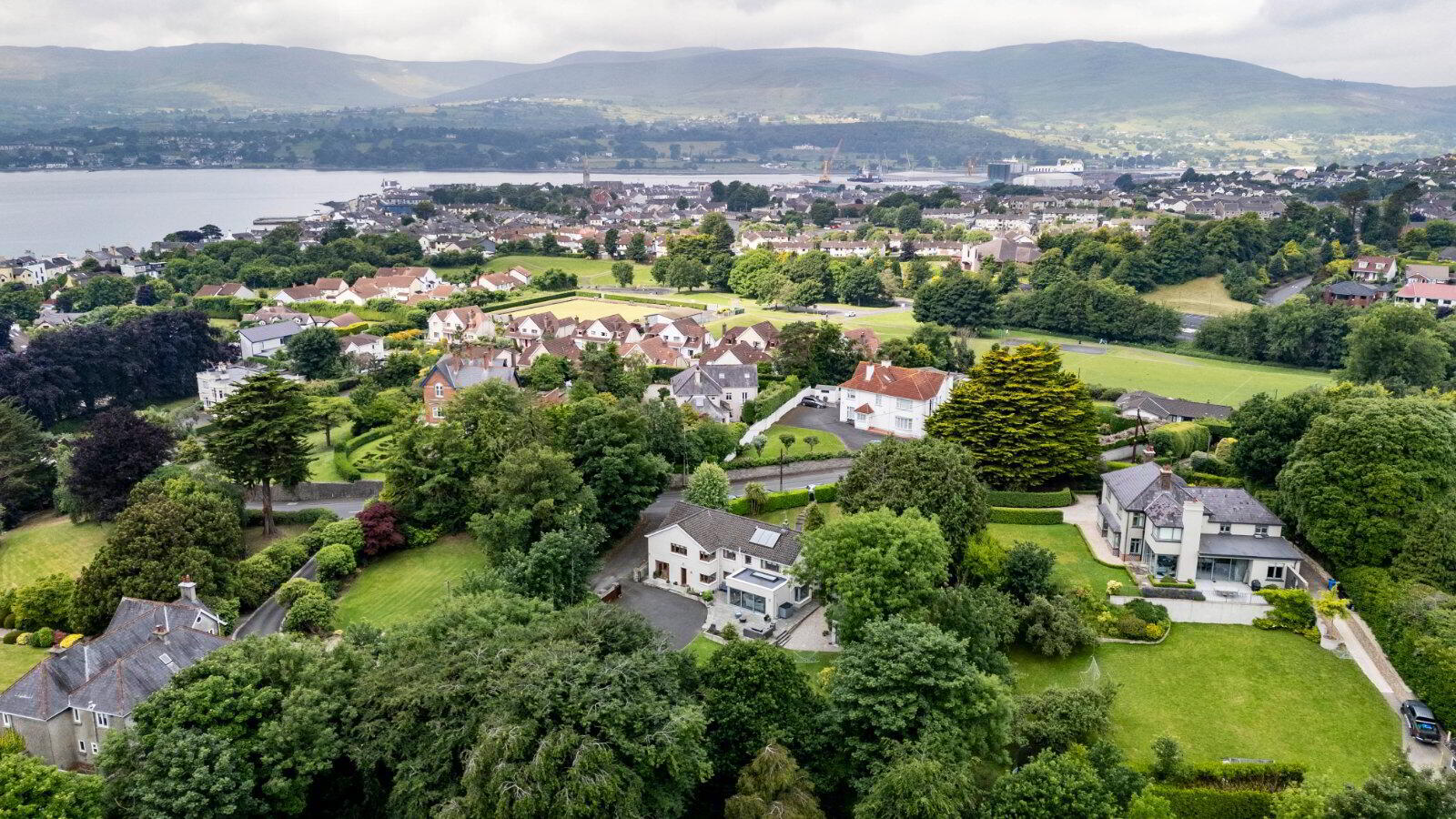
Additional Information
- Attractive Detached Family Home
- Five Bedroom Family Residence
- Two Ensuite Shower Rooms
- Solar Powered Hot Water
- Zoned Heating
- Solid Oak Carpentary
- uPVC Double Glazed Windows
- Drymaster System
- Electric Gates
- Conveniently Located Close to Warrenpoint and Rostrevor Town Centres
- Excellent Transport Links to Belfast City Centre, Dundalk and Dublin
- Walking Distance to Carlingford Coastline with Excellent Scenic Views across the Lough
- Viewing by Private Appointment
- Ground Floor
- Entrance Hall
- 3.40m x 2.74m (11'2" x 9'0")
Solid wood door entry to porch with decorative tiled flooring.Double part glazed doors leading to Family Room, Kitchen and Study. - Study
- 3.06m x 2.75m (10'0" x 9'0")
Located to the front of the property. Hard wood flooring. - Family Room
- 6.84m x 6.44m (22'5" x 21'2")
Located just off the main hall. Laminate wood flooring. Built in wood burning stove with polished stone fireplace and slate hearth. Built in book shelving and storage. Feature light well. Window seat to north elevation. Expansive glazing and sliding door leading to terrace and rear garden. - Kitchen
- 7.03m x 6.64m (23'1" x 21'9")
Open plan kitchen, dining and living area. Solid oak flooring. Contemporary gloss finished high and low level kitchen units with quartz worktops. Tiled splash back. Smeg gas cooker. American style fridge freezer. Integrated dishwasher. Leading to walk in Pantry with shelving. - Living Room
- 5.67m x 5.08m (18'7" x 16'8")
Solid oak flooring. Double doors to patio and garden. - Office
- 5.08m x 3.06m (16'8" x 10'0")
Solid oak flooring. Full height windows to front garden - Utility Room
- 2.95m x 2.83m (9'8" x 9'3")
Tile flooring. Range of high and low level units. Plumbed forwashing machine and dryer. Tile splash back. Stainless steel sink. Location of the boiler - WC
- 1.64m x 1.59m (5'5" x 5'3")
Accessible via the Utility Room. Tile flooring. W.c and sink. Feature mosaic tile splash back. - First Floor
- Master Bedroom
- 5.26m x 4.91m (17'3" x 16'1")
Overlooking the garden. Carpet flooring. Feature corner window. Access to Walk-in-Wardrobe and Ensuite. - Walk in Wardrobe
- 2.65m x 1.86m (8'8" x 6'1")
Carpet flooring. Built in shelving. Leading to Ensuite. - Ensuite
- 2.95m x 2.65m (9'8" x 8'8")
Tiled flooring. Double walk-in shower with 2 shower heads. Double sink with 2 mirrors. W.c. Bidet. - Bedroom 2
- 4.76m x 3.40m (15'7" x 11'2")
Located to the front of the property. Carpet flooring. Walk-inWardrobe. Access to ensuite. - Ensuite
- 3.40m x 1.75m (11'2" x 5'9")
Tiles to floor and walls. Corner shower. Double built in sink. - Hotpress
- 2.41m x 1.92m (7'11" x 6'4")
Built in shelving. Window to front. - Bedroom 3
- 4.56m x 3.18m (15'0" x 10'5")
Located to the front of the property. Carpet flooring - Bedroom 4
- 4.34m x 3.36m (14'3" x 11'0")
Located to the rear of the property and overlooking the garden. Carpet flooring. - Family Bathroom
- 3.36m x 2.50m (11'0" x 8'2")
Tiled flooring. Double sink. Built in shower. Bath. W.c - Bedroom 5
- 3.36m x 2.68m (11'0" x 8'10")
Located to the rear of the property and overlooking the garden. Carpet flooring.


