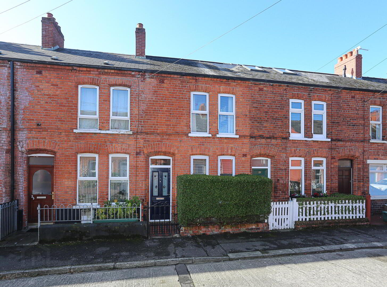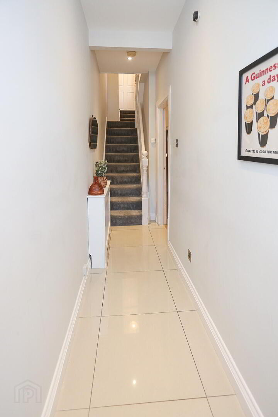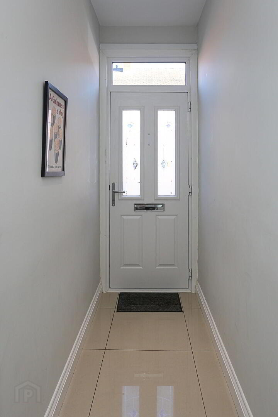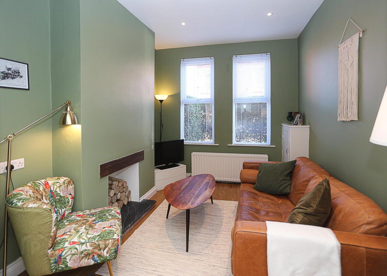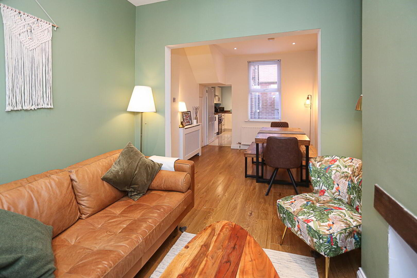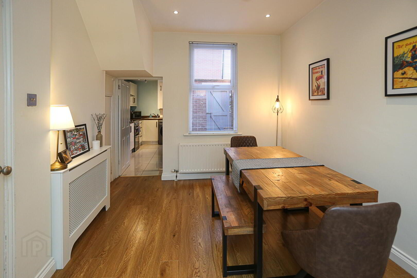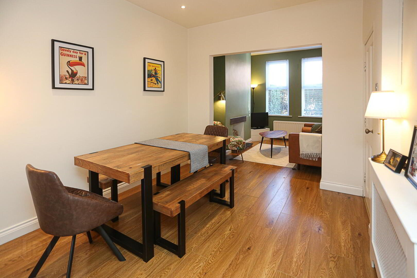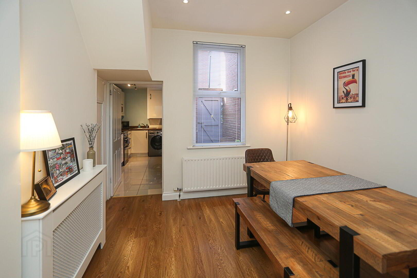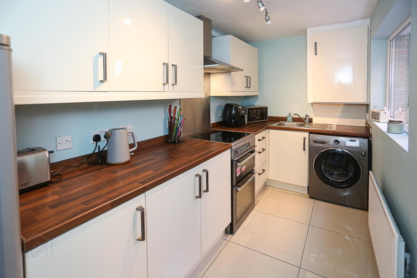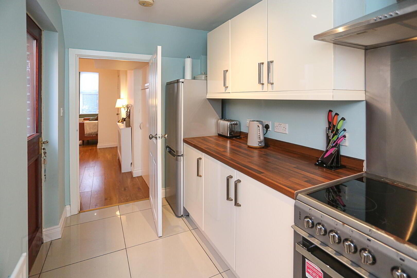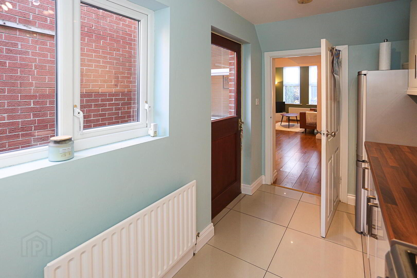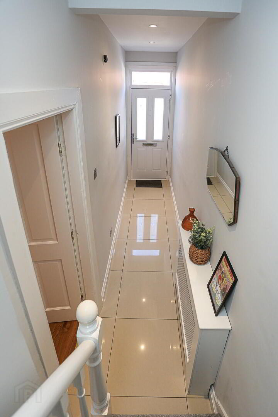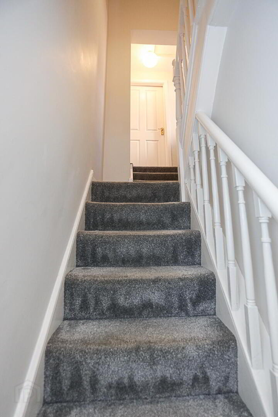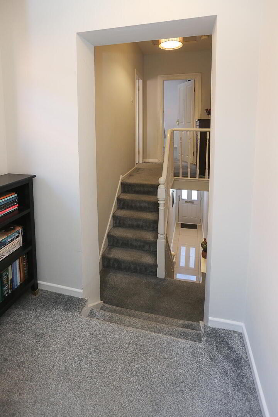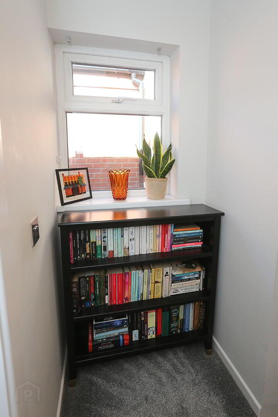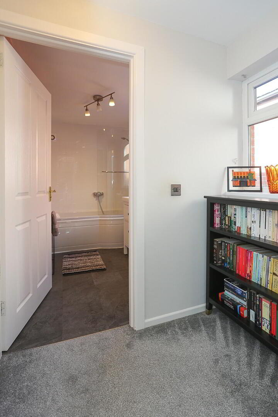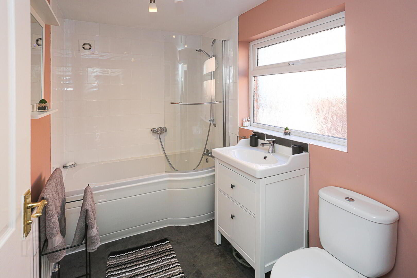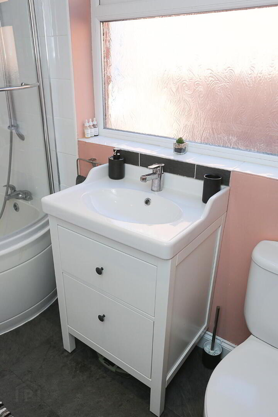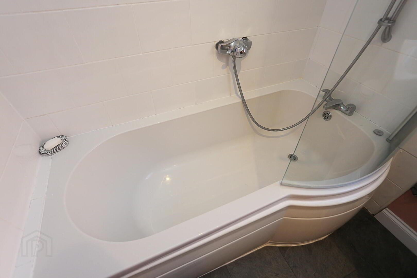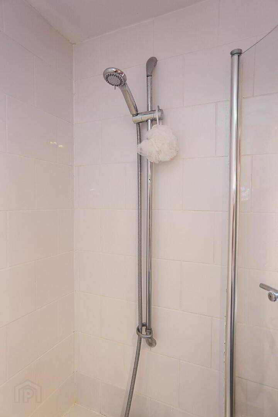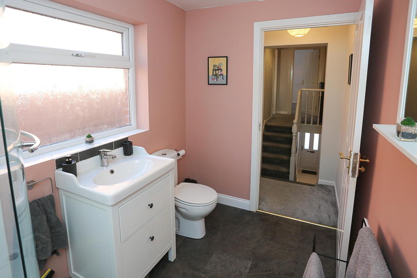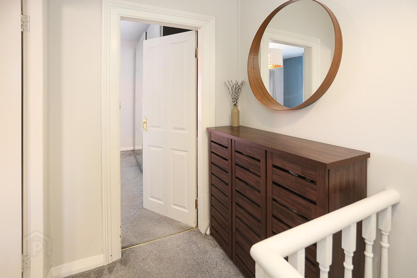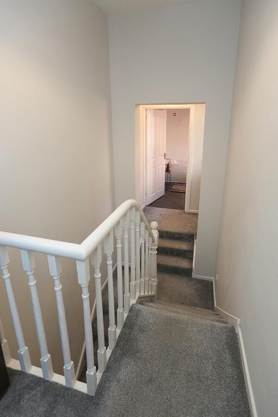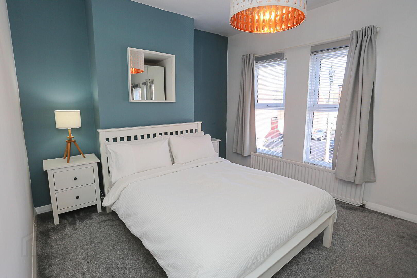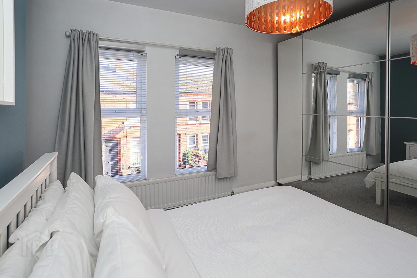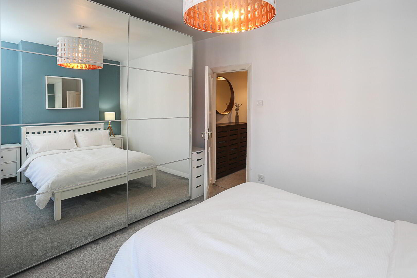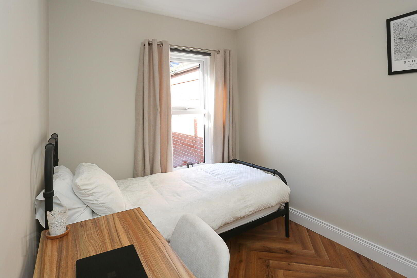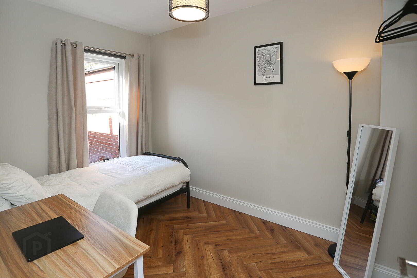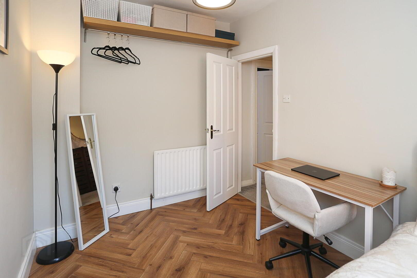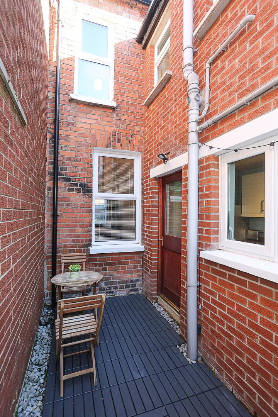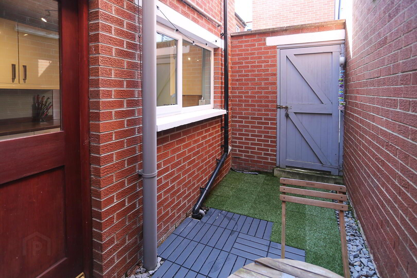23 Toronto Street,
Belfast, BT6 8EQ
2 Bed Mid Townhouse
Offers Around £139,950
2 Bedrooms
1 Bathroom
1 Reception
Property Overview
Status
For Sale
Style
Mid Townhouse
Bedrooms
2
Bathrooms
1
Receptions
1
Property Features
Tenure
Not Provided
Energy Rating
Heating
Gas
Broadband Speed
*³
Property Financials
Price
Offers Around £139,950
Stamp Duty
Rates
£767.44 pa*¹
Typical Mortgage
Legal Calculator
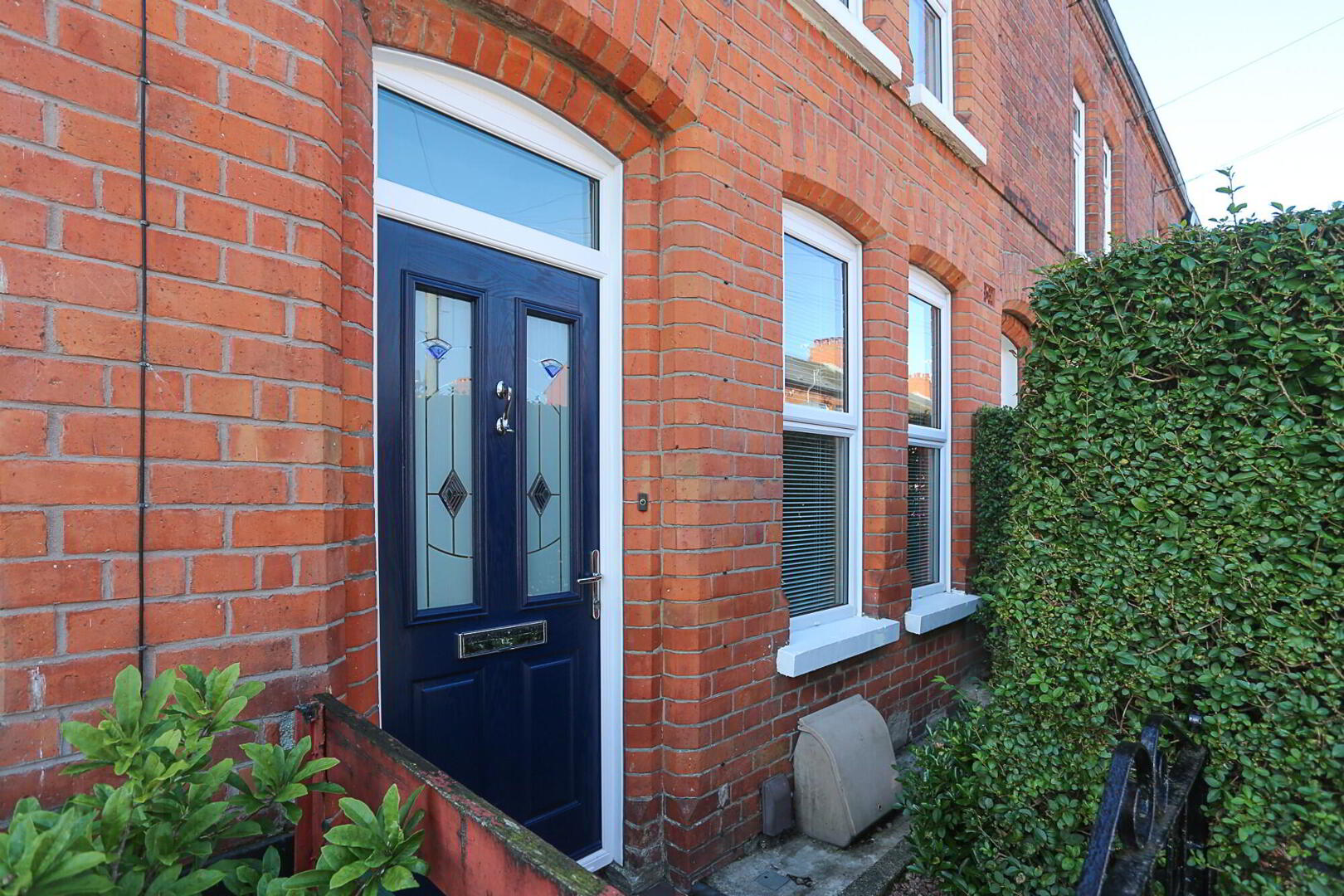
Situated in a highly sought-after location, this charming 2-bedroom Belfast terrace offers both style and convenience. Maintained by the current owner to a very good standard and presented with care, this wonderful property is ready for immediate enjoyment.
The home comprises a bright and welcoming through lounge with ample room for dining, a modern fitted kitchen, and two well-proportioned bedrooms alongside a contemporary bathroom. A private rear yard adds useful outdoor space and the property further benefits from double glazing and gas heating throughout.
Located off the Ravenhill Road and just a short stroll from Ormeau Park, residents can enjoy an array of cafés, restaurants, and leisure facilities nearby, with Belfast City Centre only a short distance away for easy commuting.
This property will appeal to first-time buyers and investors alike, combining modern living with a prime Belfast location. Early viewing is recommended.
Accommodation Measurements and Features
Entrance hallway: PVC front door, Gloss tiled flooring, radiator.
Lounge: 22’ x 10’ (at widest point) Laminate wood flooring, feature fireplace, recessed spots, cloaks understairs, dining area, 2 radiators.
Modern fitted kitchen: 12’ 7” x 6’ High and low level cream gloss units, wood effect worktops, stainless steel sink unit with mixer taps, electric cooker point, plumbed for washing machine, space for fridge freezer, chrome spotlights, gloss tiled flooring, radiator.
1st floor: Split landing,
Bathroom: 9’ 2” x 6’ P shaped panel bath with thermostatic shower over, glass shower screen, vanity sink unit, low flush wc, part tiled walls, radiator.
Bedroom 1: 13’ 1” x 10’ 4” Grey carpet, range of mirrored slide robes, radiator.
Bedroom 2: 11’ 2” x 7’ 10” Herringbone flooring, radiator.
Outside: Enclosed yard area with feature outdoor decking tiles and artificial grass.


