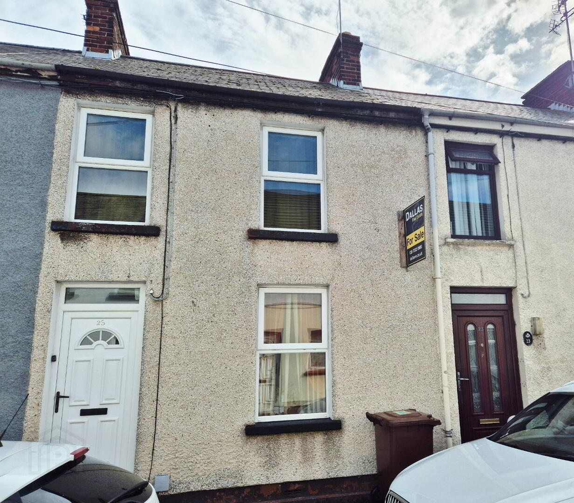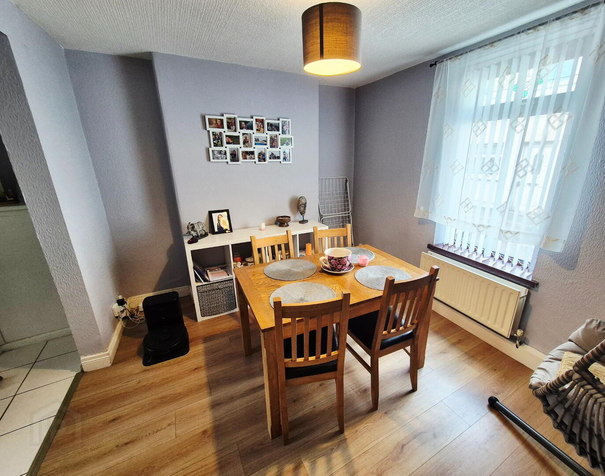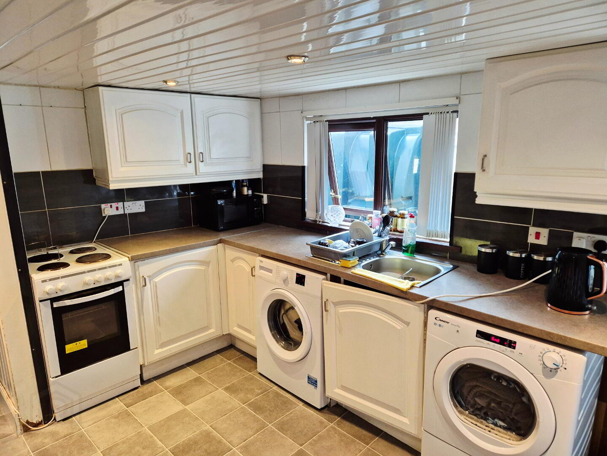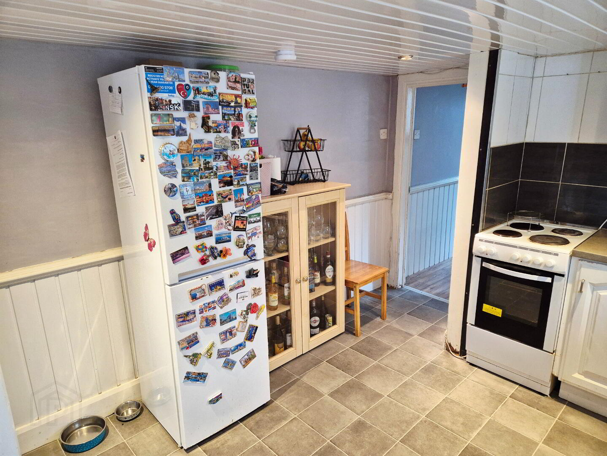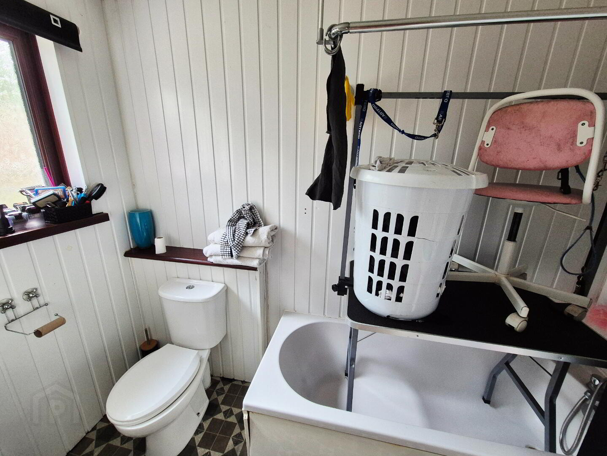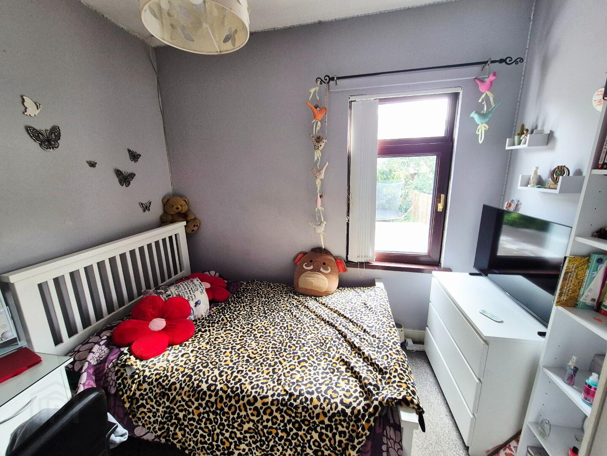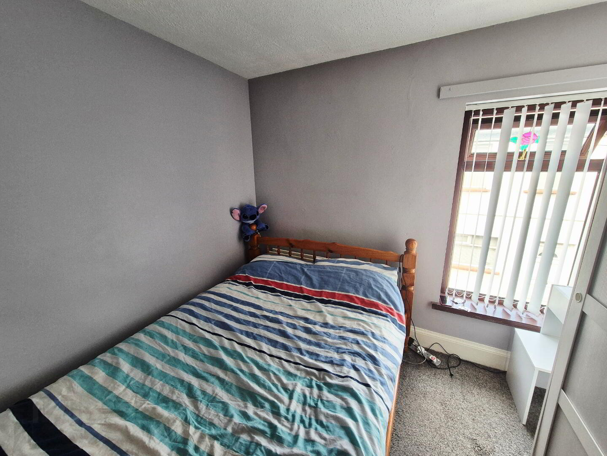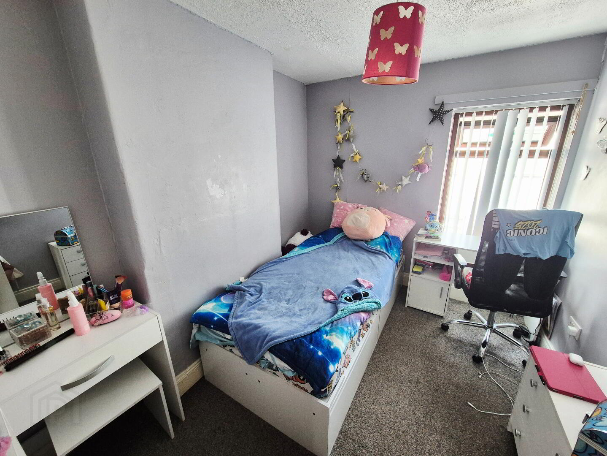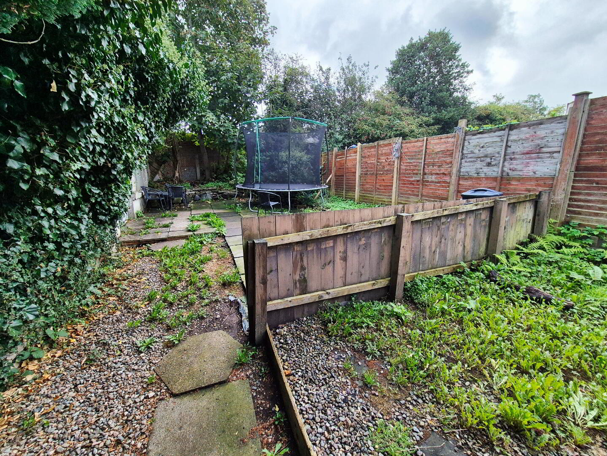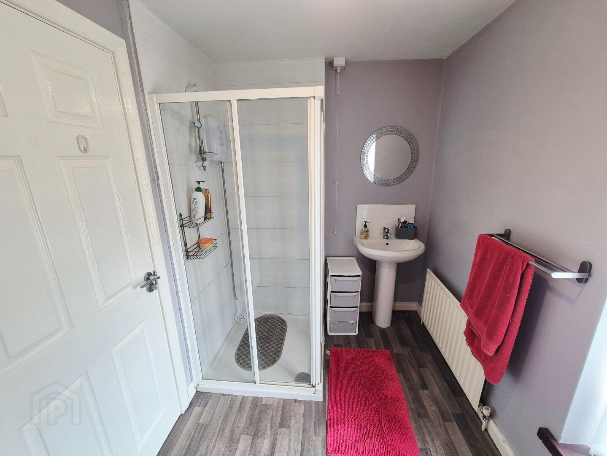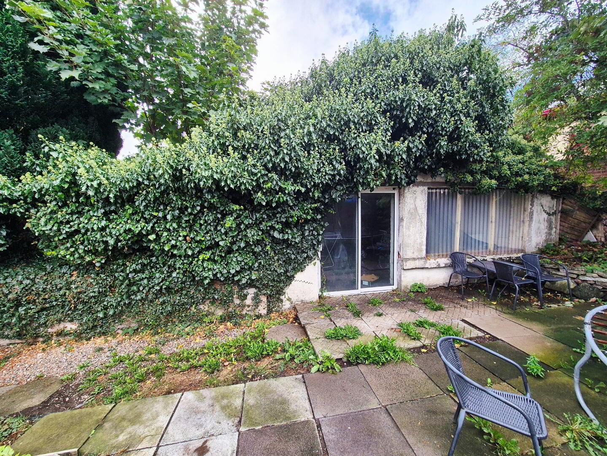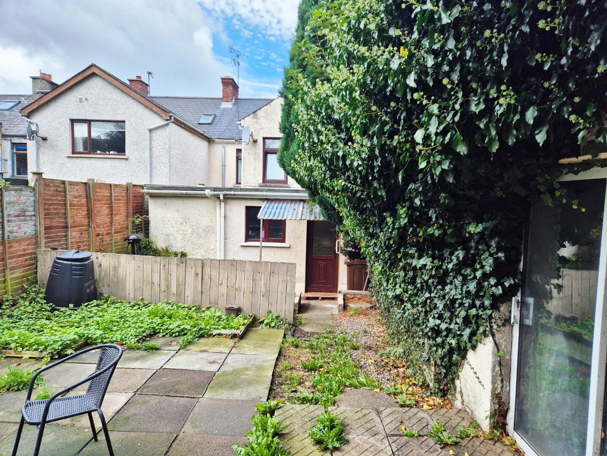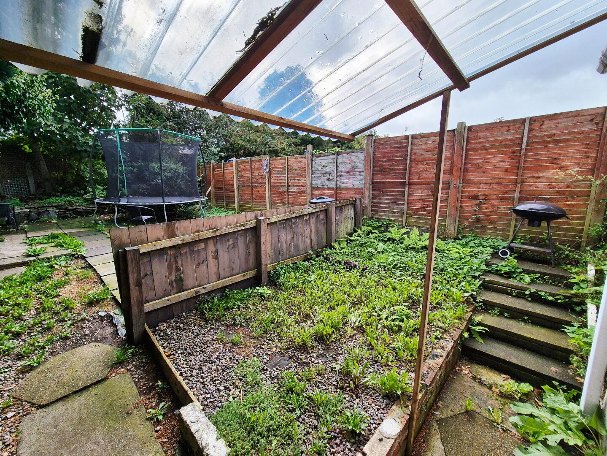23 Taylors Row,
Coleraine, BT52 1LL
3 Bed Mid-terrace House
Offers Over £85,000
3 Bedrooms
2 Bathrooms
2 Receptions
Property Overview
Status
For Sale
Style
Mid-terrace House
Bedrooms
3
Bathrooms
2
Receptions
2
Property Features
Tenure
Not Provided
Heating
Oil
Broadband Speed
*³
Property Financials
Price
Offers Over £85,000
Stamp Duty
Rates
£869.55 pa*¹
Typical Mortgage
Legal Calculator
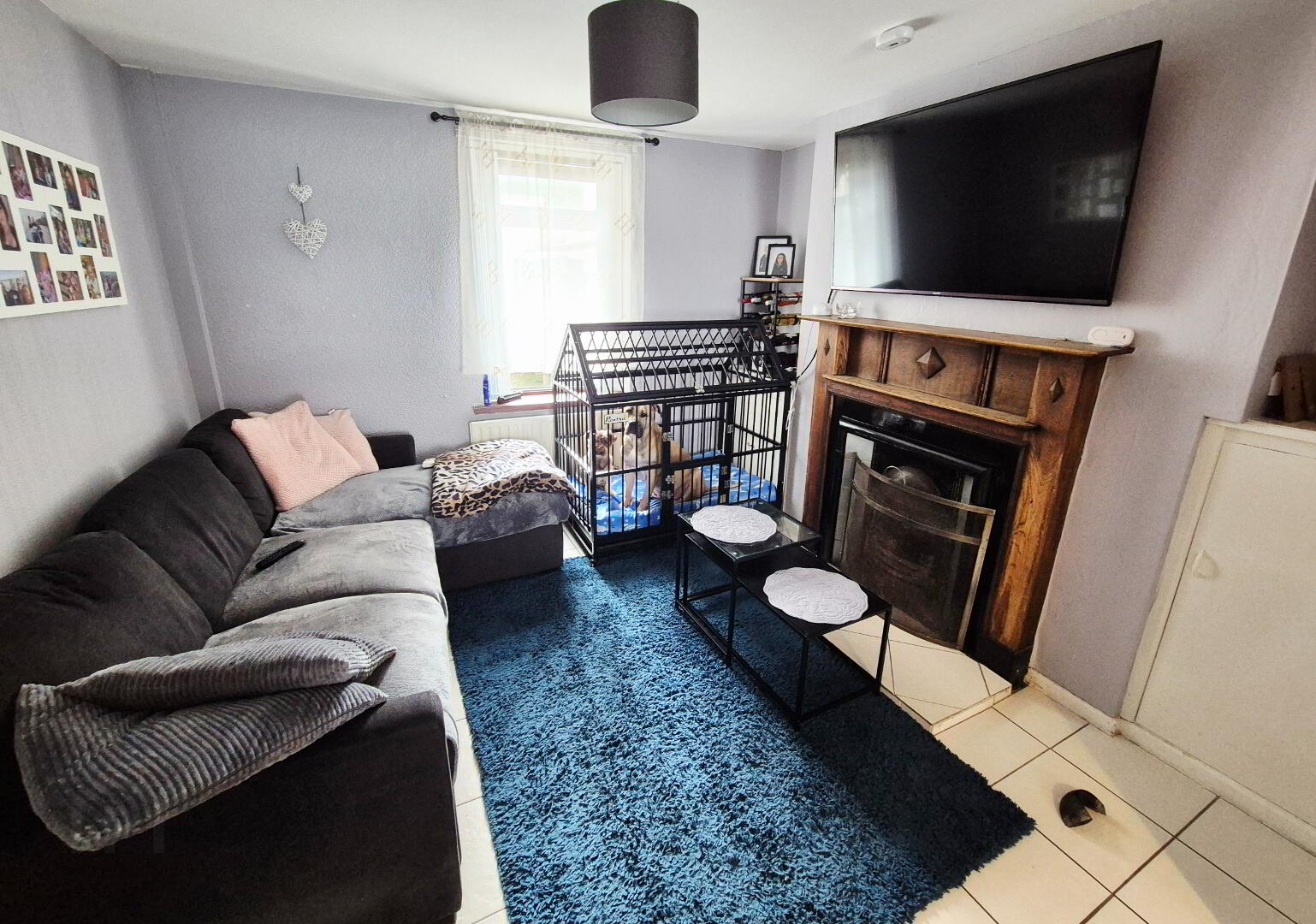
PROPERTY FEATURES
* Mid Terrace House
* 3 Bedrooms
* 2Bathrooms
* 2 Reception Rooms
* Double Glazed Windows in White uPVC Frames
* Oil Fired Central Heating
* Large Detached Outbuilding to Rear
* Ideal First Time Buyer/ Investment Opportunity
Ideal First-Time Buyer or Investment Opportunity This charming three-bedroom mid-terrace property is situated right in the heart of the town centre, offering convenience and accessibility to local shops, schools, and transport links. The home benefits from two spacious reception rooms, providing versatile living and dining areas, along with a well-appointed kitchen, two bathrooms, and three comfortable bedrooms, making it perfectly suited for families or professionals. To the rear, you’ll find a fully enclosed private garden, ideal for relaxing or entertaining, along with a large detached outbuilding offering fantastic potential for storage, a workshop, or even a home office. With its central location, generous space, and excellent potential, this property represents a superb opportunity for first-time buyers looking to step onto the property ladder or for investors seeking a strong rental prospect.
ACCOMMODATION COMPRISING:
ENTANCE HALLWAY: Understairs storage
DINING ROOM (3.80m x 2.85m) Laminate Floor
LIVING ROOM (3.28m x 3.23m) Feature wood surround fireplace, tiled inset and hearth, tv point, tiled floor
KITCHEN (3.58m x 2.89m) Range of eye and low level cabinet units, tiled between, single drainer stainless steel sink unit with mixer tap, plumbed for washing machine, space for cooker, recessed spots to ceiling, PVC panelled ceiling.
BATHROOM (2.56m x 1.55m) White suite comprising panel bath, with mixer tap and shower attachment, w/c wash hand basin, PVC panelled walls
REAR PORCH – Built in storage cupboard
FIRST FLOOR
LANDING
BED 1 (2.85m x 2.67m) Built in wardrobe
BED 2 (3.00m x 2.66m) Built in wardrobe
BED 3 (3.00M x 2.33m)
BATHROOM (3.30m x 1.75m) White suite comprising walk in shower cubicle with electric shower, fully tiled, pedestal wash hand basin mixer tap, splashback tiles, w/c built in hotpress.
EXTERIOR FEATURES
* Rear garden – fully enclosed, patio area
* Large outbuilding (8.00m x 5.40m) access by patio door, light and power
* Outside light


