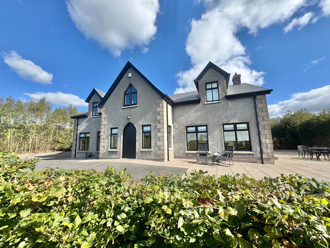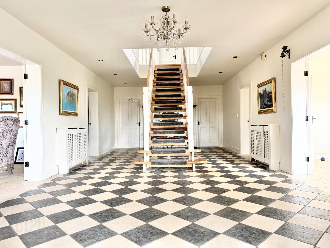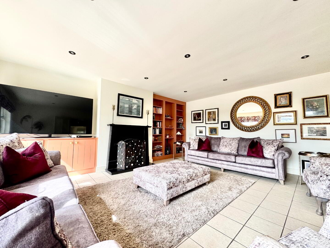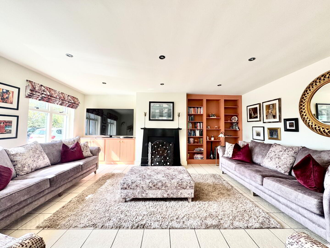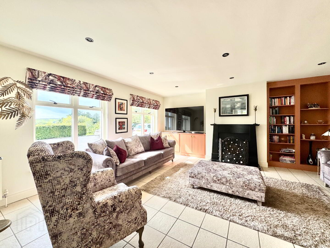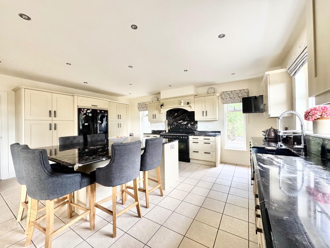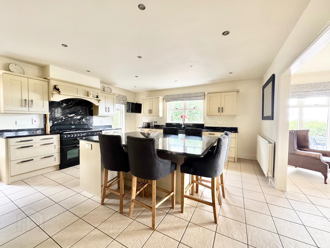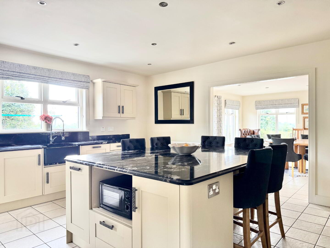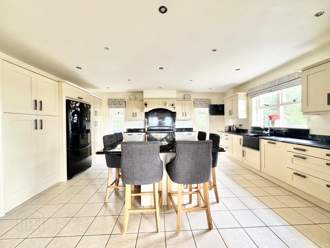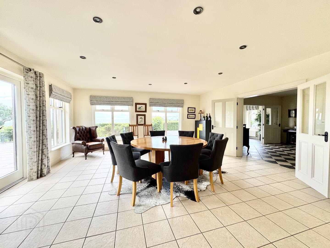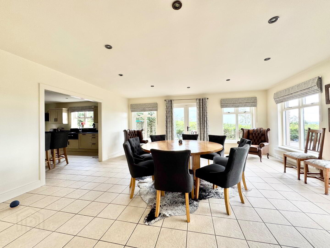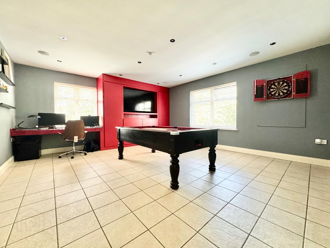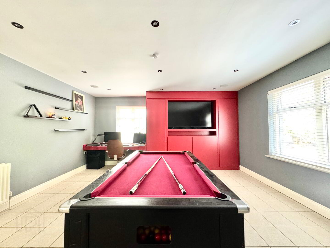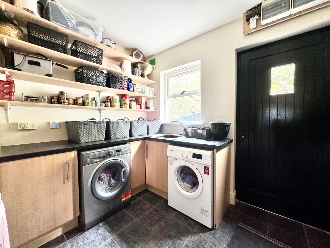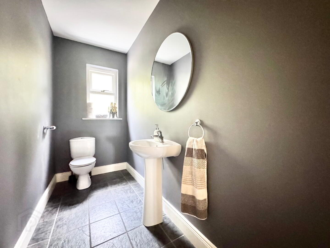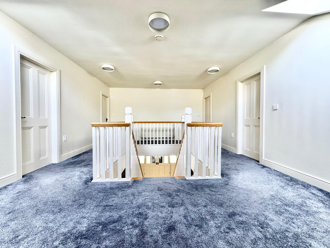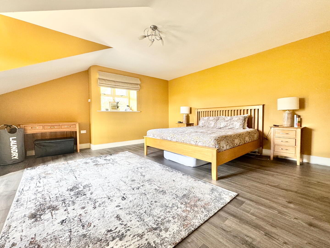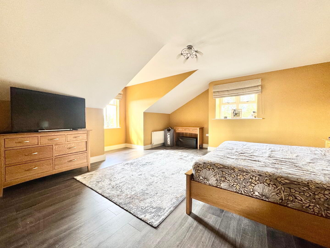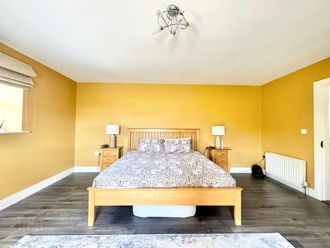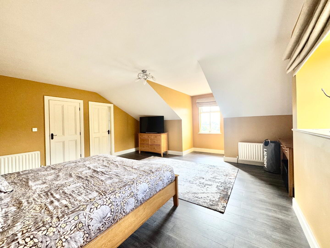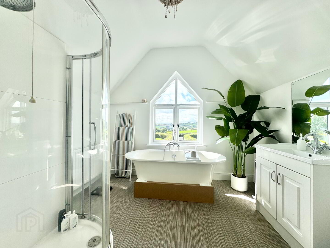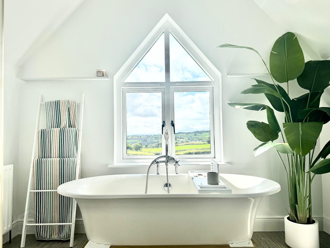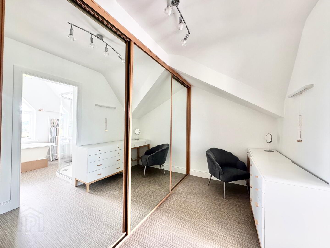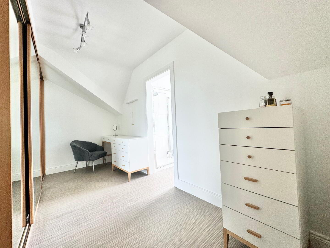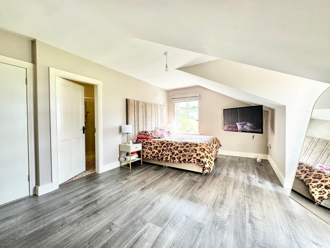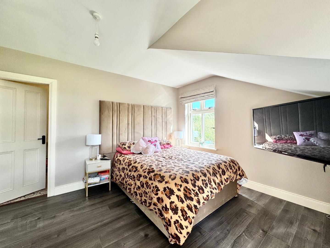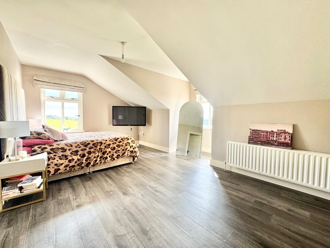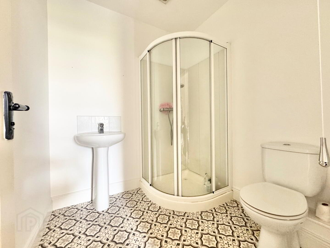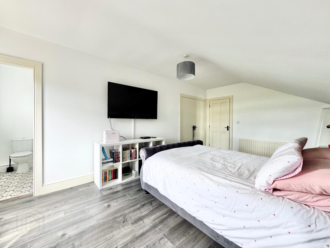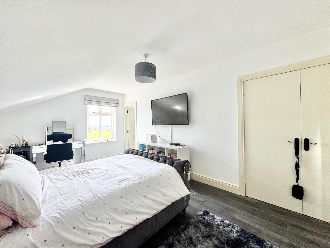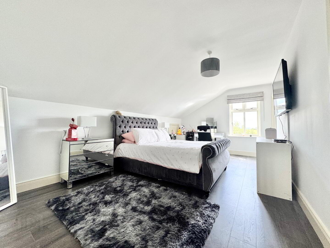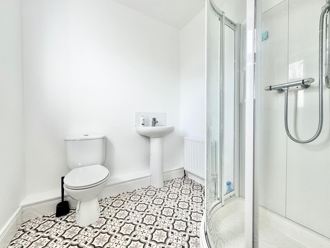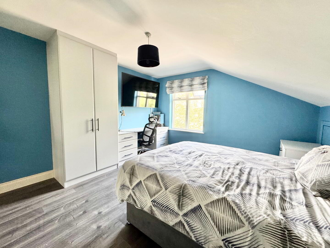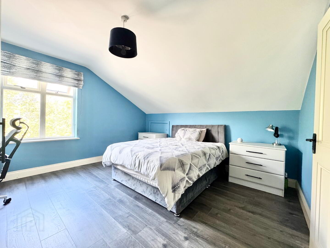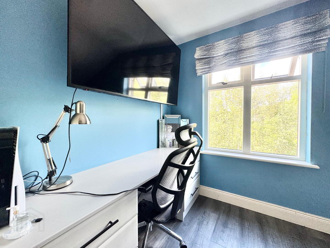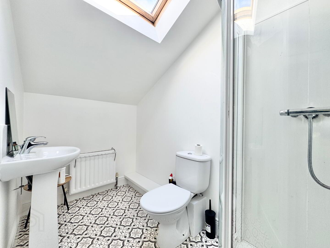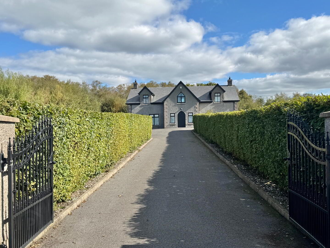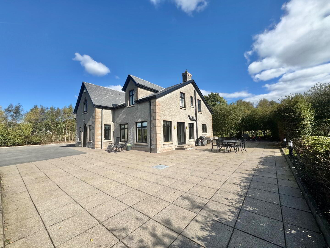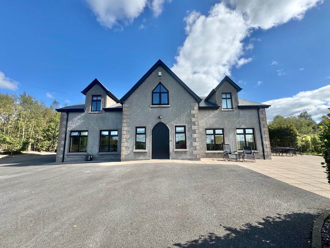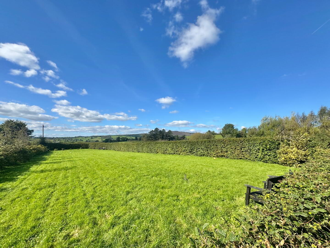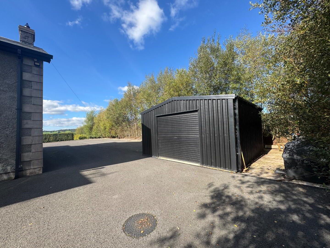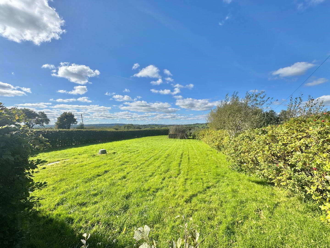23 Tattynure Road,
Omagh, BT79 7TP
4 Bed Detached House
Offers Around £449,950
4 Bedrooms
4 Bathrooms
4 Receptions
Property Overview
Status
For Sale
Style
Detached House
Bedrooms
4
Bathrooms
4
Receptions
4
Property Features
Tenure
Freehold
Heating
Oil
Broadband Speed
*³
Property Financials
Price
Offers Around £449,950
Stamp Duty
Rates
£2,515.76 pa*¹
Typical Mortgage
Legal Calculator
Property Engagement
Views All Time
1,475
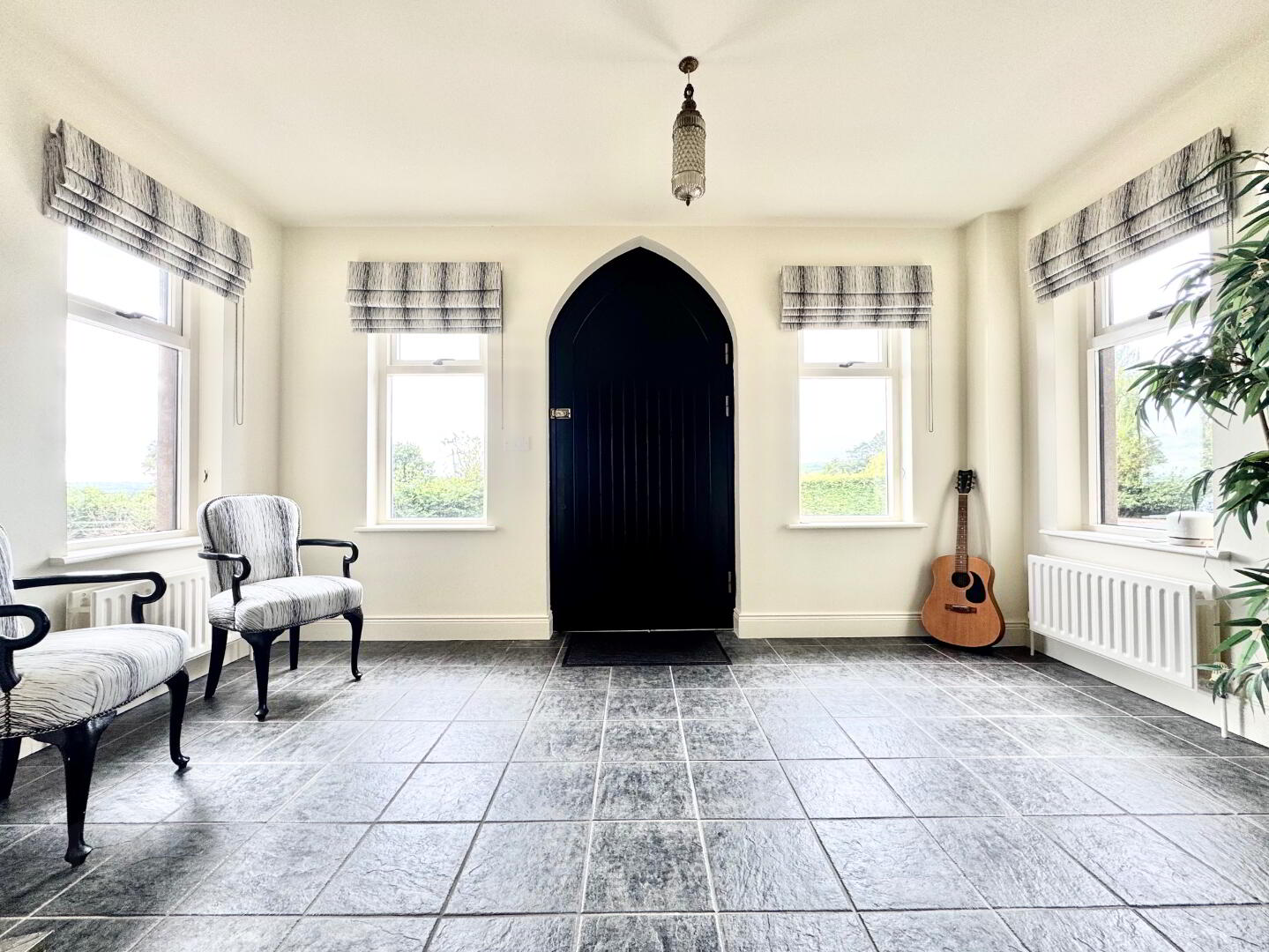
McLernon Estate Agents are privileged to welcome this stunning family home situated on a generous site with countryside views. This substantial property extending to approximately 4000 Sq Ft is set on circa 0.8 acres. Internally the property is in immaculate order, offering four reception rooms, four spacious bedrooms all with en-suite, modern kitchen with breakfast bar and granite worktops, utility and guest wc.
Viewing is encouraged to appreciate all this stunning family home has to offer
Accommodation Comprises:
Entrance Porch: 14'04" x 8'01"
Chapel style front door
Tile flooring
Entrance Hall: 27'10" x 14'04"
Open thread staircase with carpet runner
Recessed lighting
Tile flooring
Guest WC: 10'0" x 4'0"
2 Piece white suite
Tile flooring
Living Room: 19'03" x 17'11"
Open fire with cast iron inset and granite hearth
Recessed lighting
Built in storage
Tile flooring
Family Room: 19'03" x 18'03"
Recessed lighting
Tile flooring
Kitchen: 18'03" x 16'03"
Modern kitchen fitted with high & low level units
Granite worktop & splashback
5 ring Range Master cooker with gas hob, electric oven & warming plate
Built in dishwasher
Samsung Amercan fridge freezer
Recessed lighting
Tile flooring
Utility: 10'10" x 10'10"
High & low level units
Stainless steel sink unit & mixer tap
Plumbed for washing machine & tumble dryer
Beam hoover system
Wooden back door
Tile flooring
Study/Games Room: 17'11" x 16'03"
Built in media wall
Recessed lighting
Tile flooring
FF
Hotpress off
Velux windows
Landing with carpet flooring
Bedroom 1: 19'03" x 18'03"
Laminate flooring
Dressing Room: 14'04" x 7'09"
Built in sliderobes
Vinyl flooring
Ensuite: 10'05" x 8'09"
4 Piece white suite
Large shower with rainfall shower head
Free standing bath
Sink in vanity unit with mixer taps
Tile flooring
Bedroom 2: 18'08" x 14'05"
Built in double wardrobe
Laminate flooring
Ensuite: 6'03" x 6'02"
3 Piece white suite
Corner mains shower
PVC panelling
Vinyl flooring
Bedroom 3: 18'08" x 11'01"
Built in double wardrobe
Storage off
Laminate flooring
Ensuite: 6'04" x 6'03"
3 Piece white suite
Corner mains shower
PVC panelling
Vinyl flooring
Bedroom 4: 18'03" x 12'11"
Built in wardrobe & dressing table
Storage off
Laminate flooring
Ensuite: 6'04" x 6'03"
3 Piece white suite
Corner mains shower
PVC panelling
Velux window
Vinyl flooring
Outside
Entrance pillars & electric gates
Large paved patio area
Tarmac driveway with ample parking area
Gardens to front & elevated views
Mature hedging
Concrete base for shed
Outside tap
Shed: 16'4" x 16'4"
Pedestrian & roller door
Power & light
N.B.
Any photographs displayed or attached to brochures may be have been taken with a wide angled lens. McLernon Estate Agents & Valuers have not tested any equipment, apparatus, fitting or services and cannot verify that these are in working order.
VALUATIONS:
Should you be considering the sale of your own property we would be pleased to arrange through our office a Free Valuation and advice on selling without obligation.
MORTGAGE ADVICE:
We can arrange an appointment for you to discuss your requirements with an expert who will tailor a mortgage to suit your individual needs.
Your home maybe repossessed if you do not keep up repayments or any other loans secured on it.
CONTACT:
To arrange a viewing or for further information contact McLernon Estate Agents on 028 8224 2772 or visit www.mclernonestateagents.com


