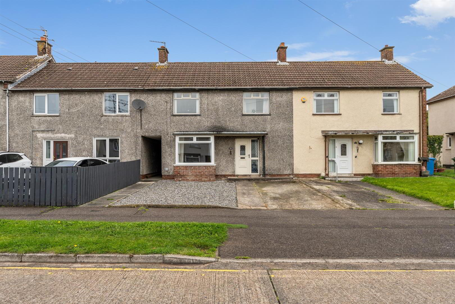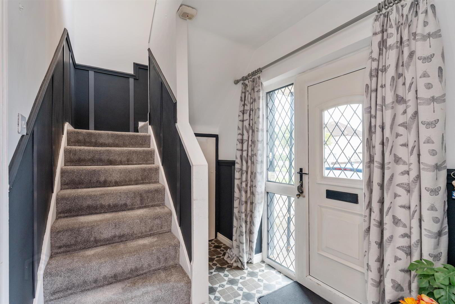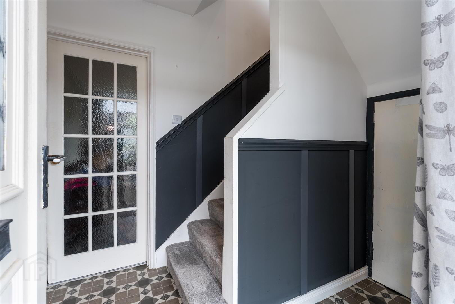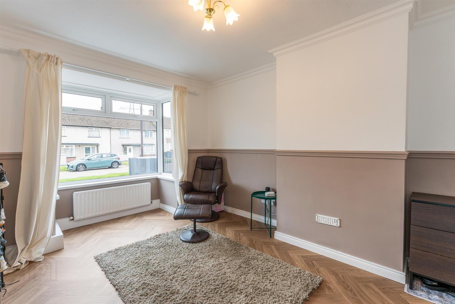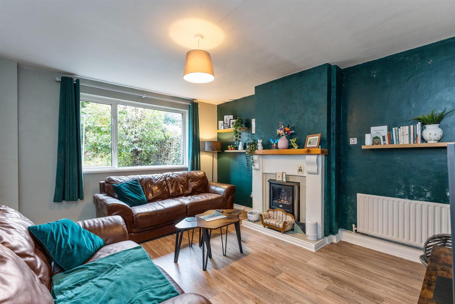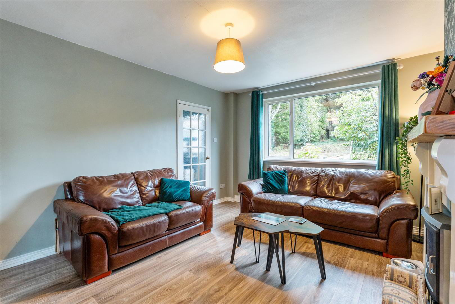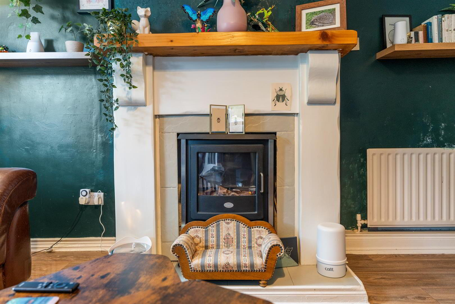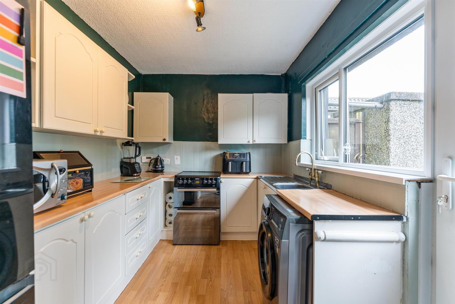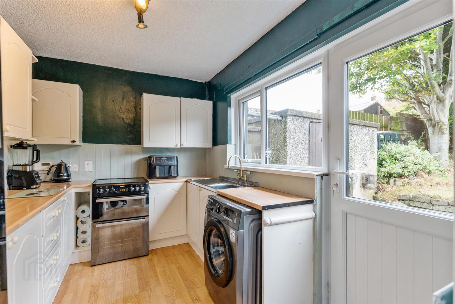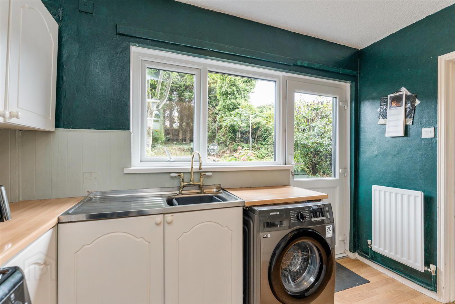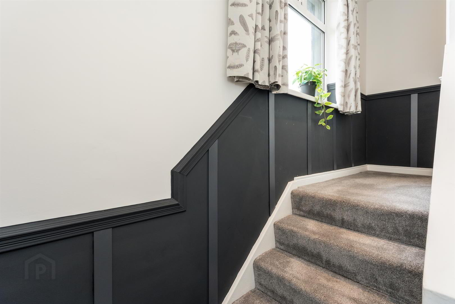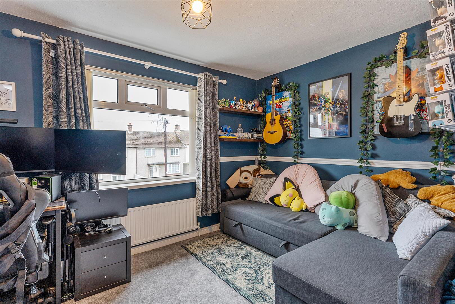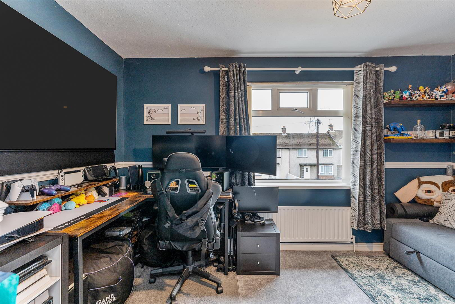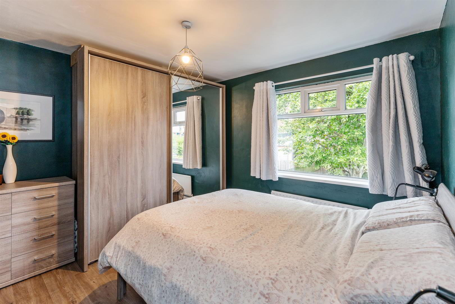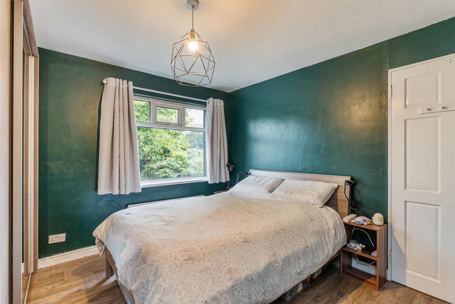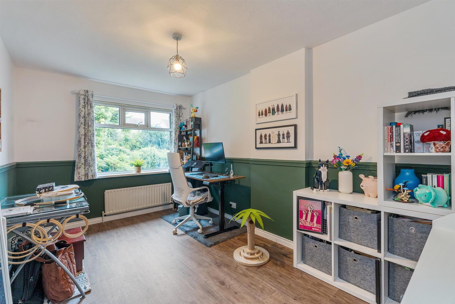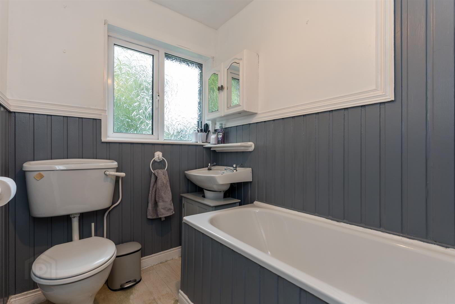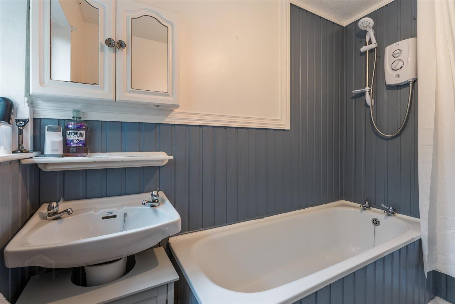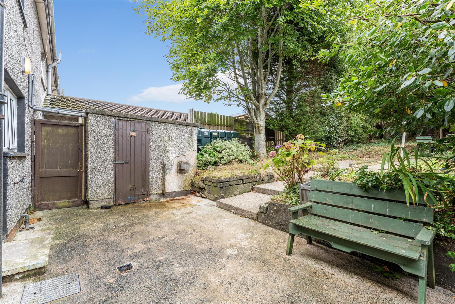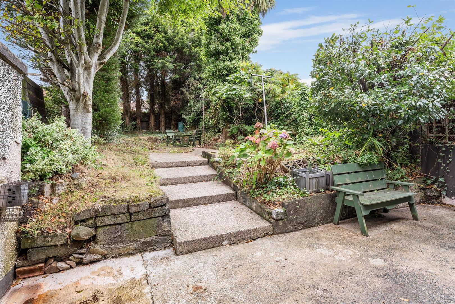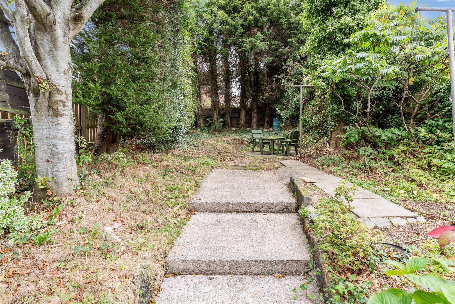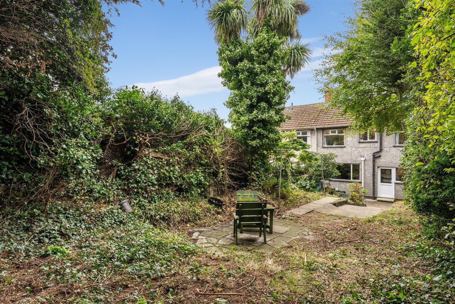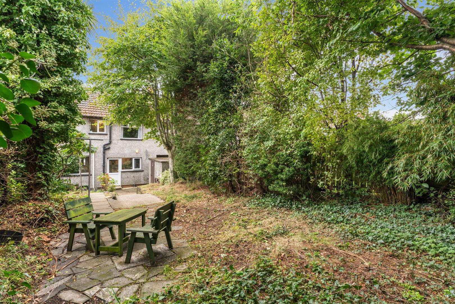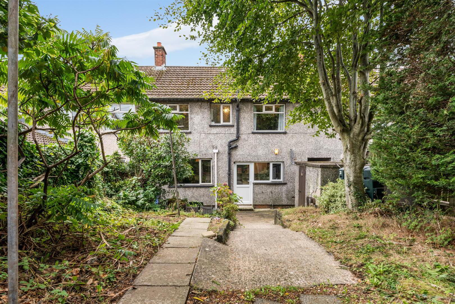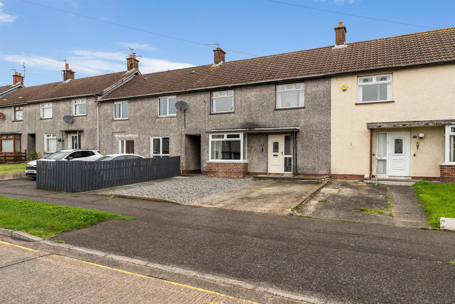23 Skipperstone Road,
Bangor, BT20 4ES
3 Bed Terrace House
Offers Around £130,000
3 Bedrooms
1 Bathroom
2 Receptions
Property Overview
Status
For Sale
Style
Terrace House
Bedrooms
3
Bathrooms
1
Receptions
2
Property Features
Tenure
Leasehold
Energy Rating
Broadband Speed
*³
Property Financials
Price
Offers Around £130,000
Stamp Duty
Rates
£739.20 pa*¹
Typical Mortgage
Legal Calculator
In partnership with Millar McCall Wylie
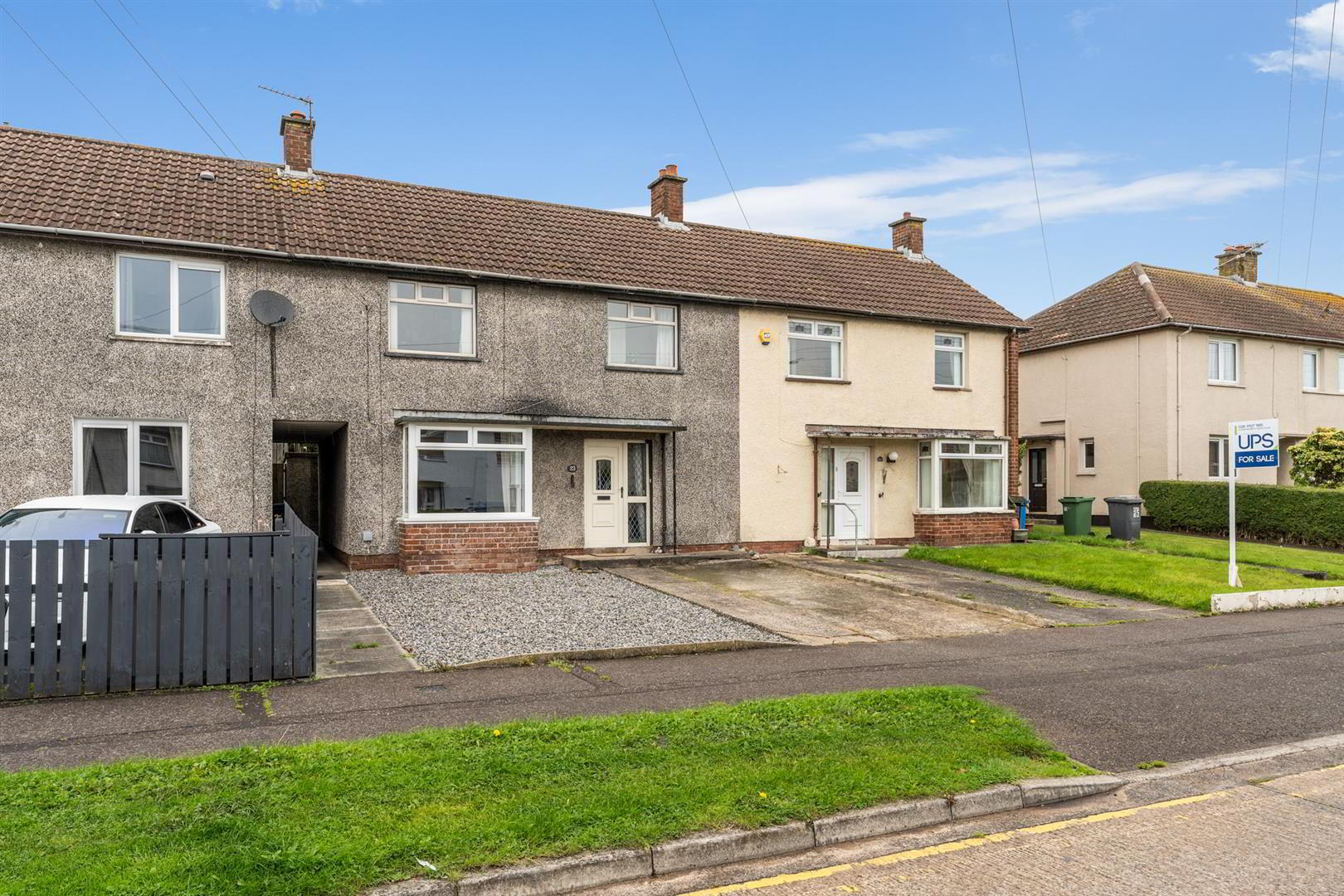
Additional Information
- Well Proportioned Mid Terrace
- 3 Bedrooms. 2 Receptions.
- White Bathroom Suite . Serviceable Kitchen,.
- Oil Fired Central Heating System
- Double Glazed Windows and Doors
- Gardens Front & Rear
- Off Street Parking
- Convenient To Local Amenities
Upon inspection viewers will appreciate the welcoming entrance hall and the wealth of reception space afforded by the comfortable family room with its wooden laminate flooring and bay window and the separate lounge which enjoys an outlook to the mature rear garden. Also on the ground floor there is a serviceable kitchen which benefits from high and low level units and wooden laminate flooring.
At first floor level the home boasts a traditional generously proportioned 3 bedroom layout and an appealing 3 piece white bathroom suite with a useful shower over the bath. Outside the front garden is laid in lawn with a concrete drive which provides ample off street parking. Perhaps the most striking feature of the property however is the delightful rear garden which is laid in lawn with a paved patio, a profusion of plants, shrubs and trees and a practical garden store. Moreover with convenience to Bangor City Centre and local amenities such as Bloomfield Shopping Centre we feel sure a viewing of this fine home will result in an instant attraction.
- ACCOMMODATION
- Double glazed front door and double glazed side panels.
- ENTRANCE HALL
- Double panel radiator. Dado rail. Understairs cupboard.
- FAMILY ROOM 3.84m max excl bay x 3.18m max (12'7" max excl bay
- White uPVC double glazed windows. Double panel radiator. Dado rail.
- LOUNGE 4.27m max x 3.61m max (14'0" max x 11'10" max)
- 15 Pane single glazed internal door from hall. Attractive fireplace (not in use). Double panel radiator. White uPVC double glazed windows.
- KITCHEN 3.15m max x 2.24m max (10'4" max x 7'4" max)
- 15 Pane single glazed internal door from lounge. High and low level units. Display shelves. Roll edge work surfaces. Stainless steel sink unit with mixer taps. Plumbed for washing machine. Wooden laminate flooring. Single panel radiator. White uPVC double glazed windows and rear door
- STAIRS TO FIRST FLOOR LANDING
- White uPVC double glazed windows. Ceiling downlighters. Dado rail. Built-in shelved cupboard. Built-in hotpress.
- BEDROOM 1 (Front) 3.94m max x 3.02m max (12'11" max x 9'11" max)
- White uPVC double glazed windows. Single panel radiator. Dado rail.
- BEDROOM 2 (Rear) 3.33m x 3.20m (10'11" x 10'6")
- White uPVC double glazed windows. Single panel radiator. Built-in cupboard space.
- BEDROOM 3 (Rear) 4.29m x 2.64m max (14'1" x 8'8" max)
- White uPVC double glazed windows. Single panel radiator. Dado rail. Built-in wardrobe.
- BATHROOM
- White suite comprising: Panelled bath with Triton electric shower over. Pedestal wash hand basin. Low flush W.c. Part panelled walls. White uPVC double glazed windows.
- OUTSIDE
- FRONT
- Concrete drive. Garden laid in lawn with plants and shrubs. Area laid in stones.
- REAR
- Shared pedestrian right of way from front. Garden laid in lawn. Garden store. Plants and shrubs. PVC oil tank. Paved patio. Outside tap and light.


