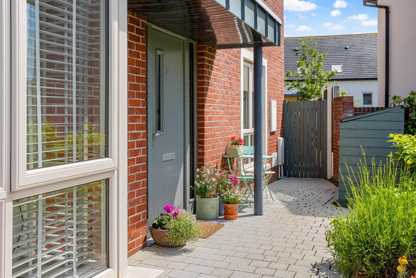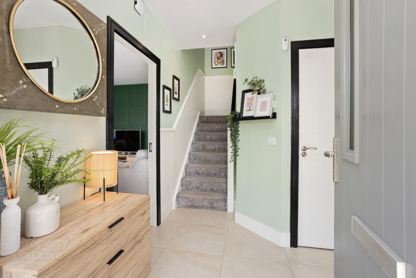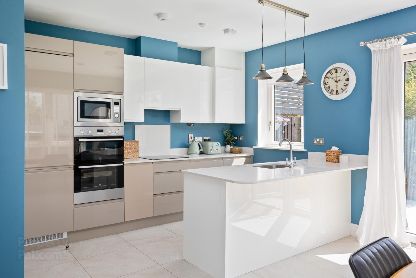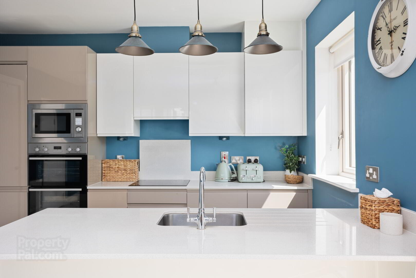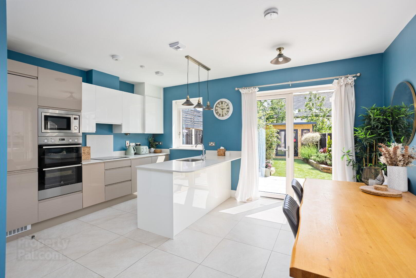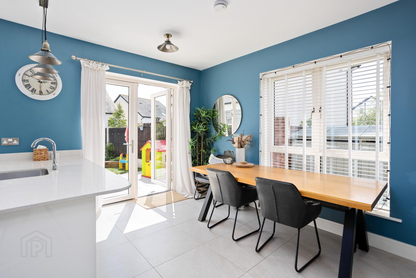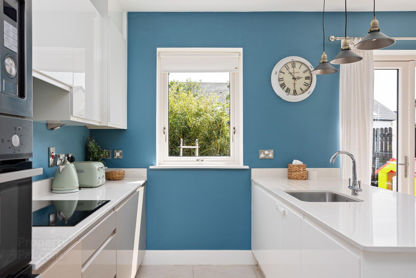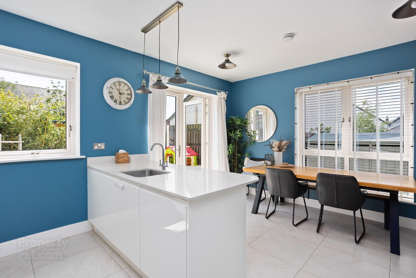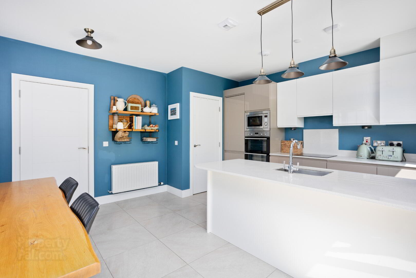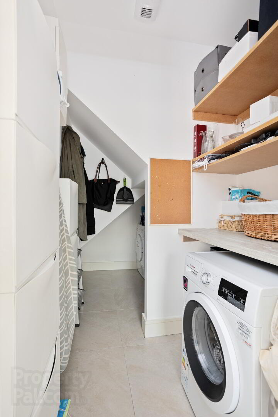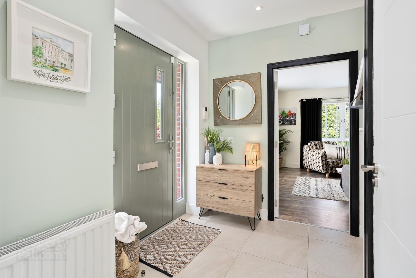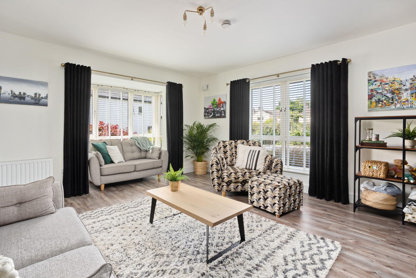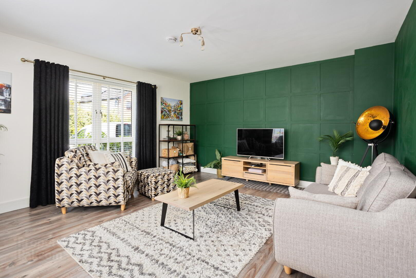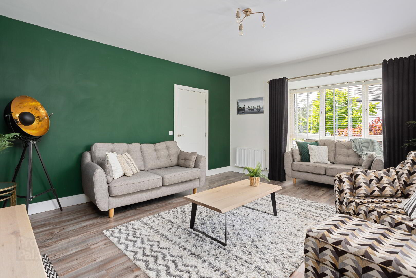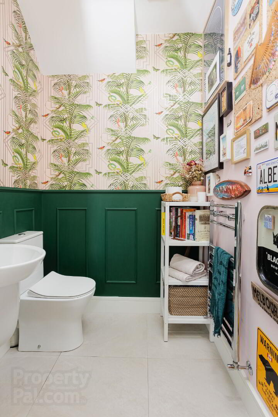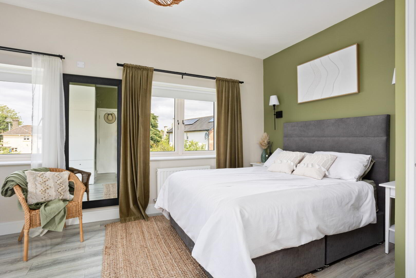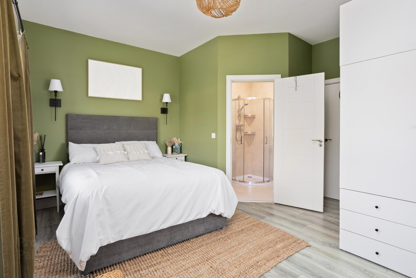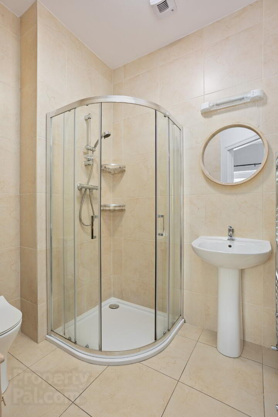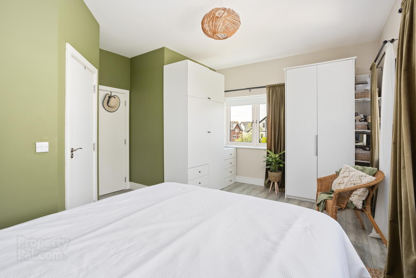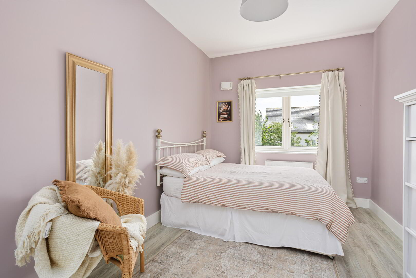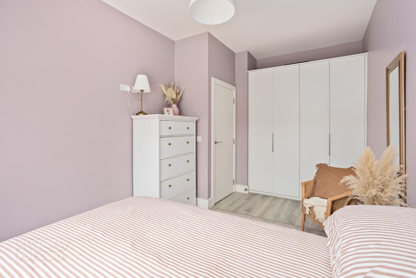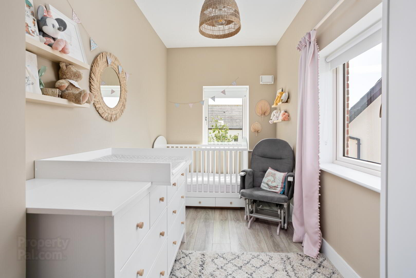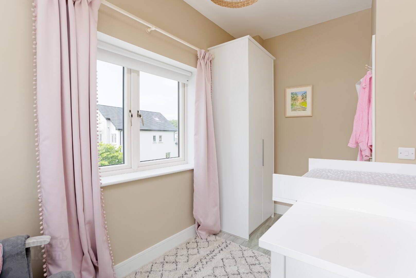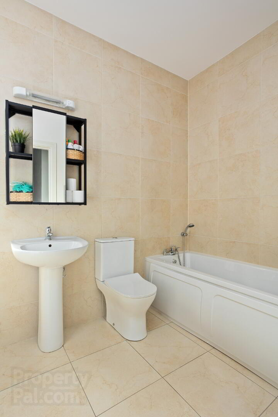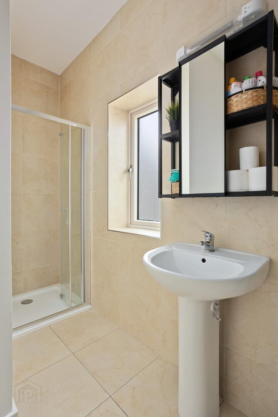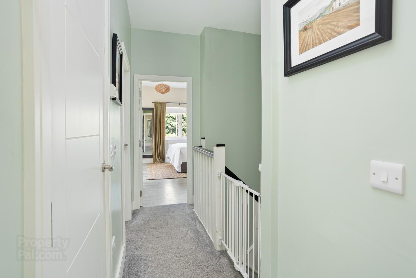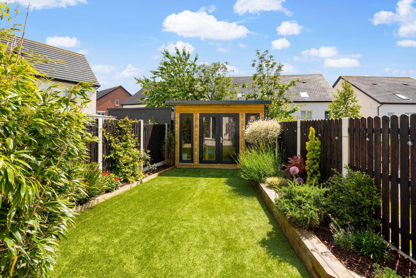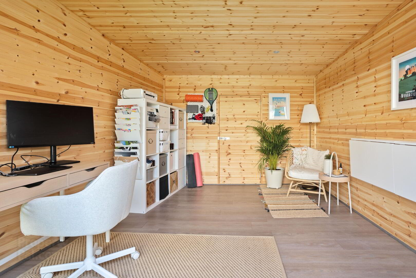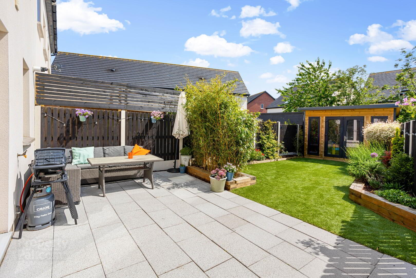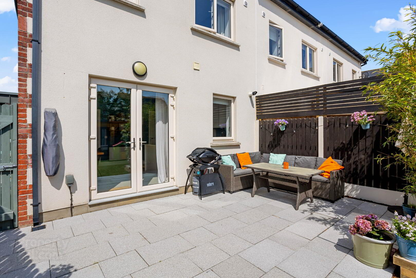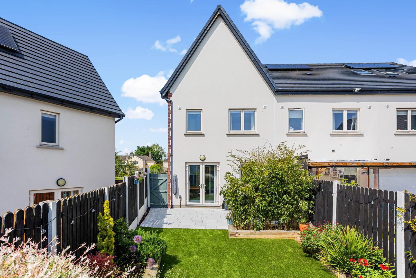23 Shackleton Way,
Lucan, K78W8Y4
3 Bed End-terrace House
Guide Price €530,000
3 Bedrooms
3 Bathrooms
1 Reception
Property Overview
Status
For Sale
Style
End-terrace House
Bedrooms
3
Bathrooms
3
Receptions
1
Property Features
Size
116 sq m (1,248.6 sq ft)
Tenure
Not Provided
Energy Rating

Heating
Gas
Property Financials
Price
Guide Price €530,000
Stamp Duty
€5,300*²
Property Engagement
Views All Time
54
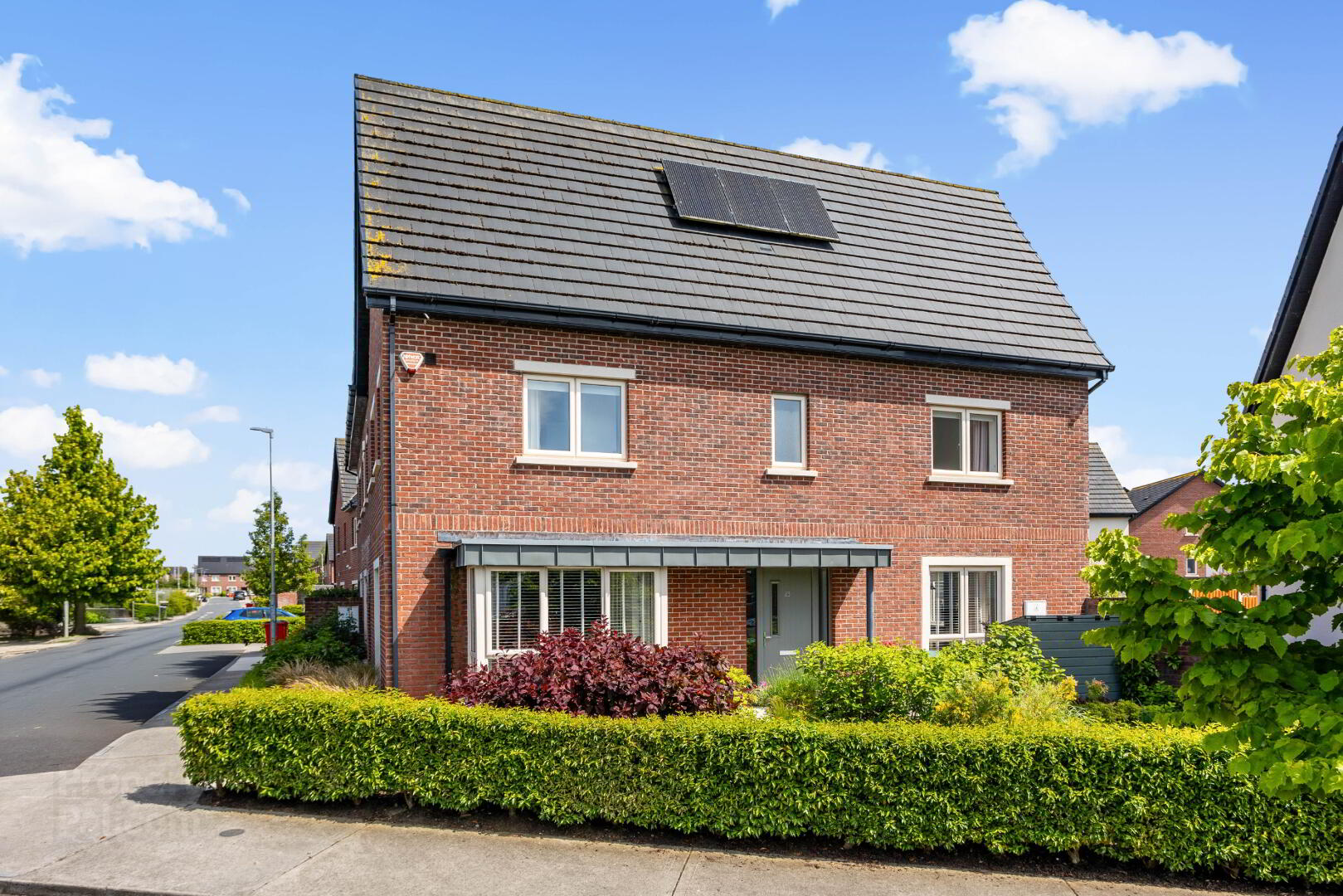
McDonald Property, Lucan’s Longest Established Auctioneers, Valuers & Estate Agents are proud to present No. 23 Shackleton Way to the market.
Presented in immaculate, show house condition, this exceptional three-bedroom home, built in 2018, offers contemporary style, high energy efficiency, and a host of quality features that will appeal to discerning buyers.
Spanning approx. 1,246 sq. ft / 116 sq. m, the accommodation is decorated in warm tones throughout and comprises a welcoming entrance hall with guest WC, a spacious living room with bay window, an open-plan kitchen/dining area, and a separate utility room. Upstairs offers three generously sized bedrooms (one en-suite) and a family bathroom.
To the front, a cobble-lock path leads to the entrance, flanked by mature planting and shrubs, while two designated on-street parking spaces offer added convenience. The fully landscaped South facing rear garden features a flag stone patio and low-maintenance artificial grass bordered by mature planting beds—perfect for year-round enjoyment. No. 23 is further enhanced by a versatile timber garden cabin, ideal for use as a home office, studio, or playroom. The insulated cabin extends to approximately 16 square metres and features an internal storage area and French patio door.
Designed with sustainability in mind, the property boasts excellent insulation, high-performance windows, and photovoltaic solar panels, all contributing to its impressive A-rating that is ideal for buyers seeking to benefit from Green Mortgage rates.
Shackleton Park is a highly sought-after development, ideally located within easy reach of Lucan Village and an array of local amenities including Lidl (Shackleton Park), SuperValu (Lucan Shopping Centre), Tesco (Hillcrest Shopping Centre), and Liffey Valley Shopping Centre.
Nearby recreational amenities include Airlie Park, Tandy's Lane Park & Playground, and a selection of excellent primary and secondary schools. Commuters will appreciate the proximity to Adamstown Railway Station, as well as easy access to the N4, N7, and M50 road networks.
Early viewing of this superb property is highly recommended.
Accommodation
Entrance Hall: high quality composite front door, tiled floor and alarm point.
Guest WC: with timber panelling, tiled floor, WC, WHB and heated towel rail.
Kitchen/ Dining Area: tiled floor, French patio doors to garden patio, fitted kitchen units with quartz counter tops and soft close doors and drawers.
Utility Room: tiled floor and counter top.
Reception Room: laminate wood floor, bay window and feature wall with timber panelling.
Stairwell with timber panelling.
Bedroom 1: laminate wood floor and fitted wardrobe.
En-suite: fully tiled, tiled floor, WC, WHB and shower enclosure.
Bedroom 2: with laminate wood floor and fitted wardrobe.
Bedroom 3: with laminate wood floor and fitted wardrobe/
Bathroom: fully tiled, tiled floor, WC, WHB, shower enclosure and bathtub.
Features
South facing rear garden
Insulated garden room/ cabin.
Gas fired central heating system with thermostatic zoned heating control.
Floor attic space with pull down ladder accees.
Pressurised hot cold water.
Contemporary designed kitchen with quartz counter tops and soft close doors and drawers.
9ft high ceilings at ground floor.
High quality solid timber internal doors
Fitted wardrobes in all bedrooms
A3 BER energy rating.
Solar photovoltaic panels on the house roof to generate additional electricity.
Demand Control Ventilation (DCV) system for automatic control of dwelling ventilation.
A-Rated condensing boiler unit and zoned heating controls.
Natural Portuguese limestone window surrounds and sills.
UPVC high performance double glazed windows with low U-Value (1.2W/M2K)
External tap and electrical socket.
Annual service charge: Approximately €430
Measurements provided are approximate and intended for guidance. Descriptions, photographs and floor plans are provided for illustrative and guidance purposes. Errors, omissions, inaccuracies, or mis-descriptions in these materials do not entitle any party to claims, actions, or compensation against McDonald Property or the vendor. Prospective buyers or interested parties are responsible for conducting their own due diligence, inspections, or other inquiries to verify the accuracy of the information provided. McDonald Property have not tested any appliances, apparatus, fixtures, fittings, or services. Prospective buyers or interested parties must undertake their own investigation into the working order of these items.
BER Details
BER Rating: A3
BER No.: 109997189
Energy Performance Indicator: Not provided

Click here to view the video
