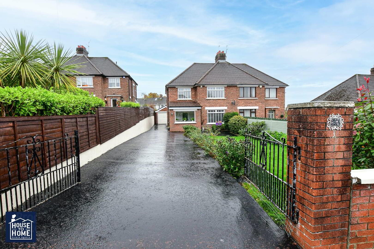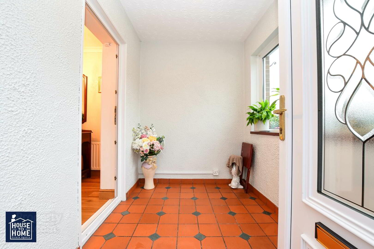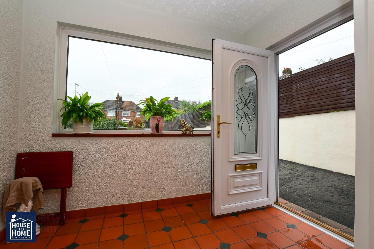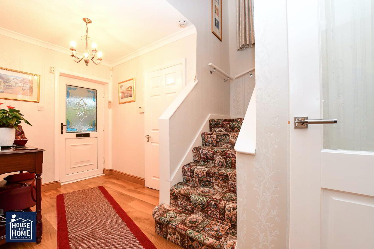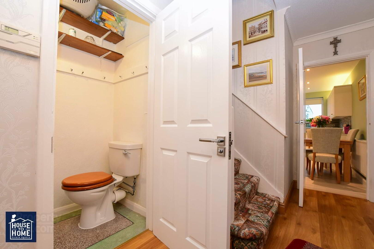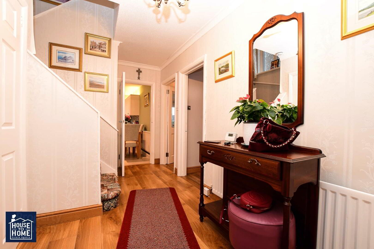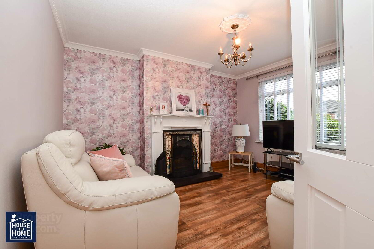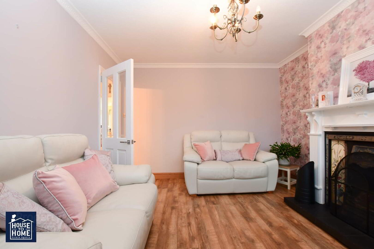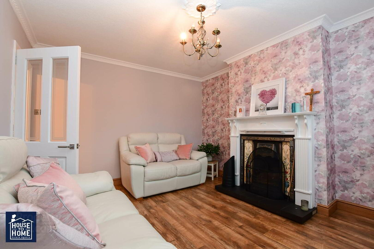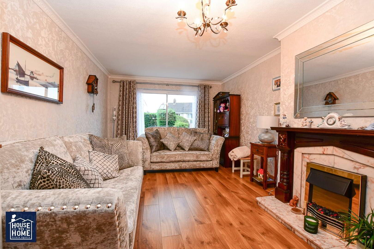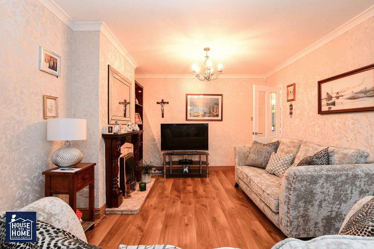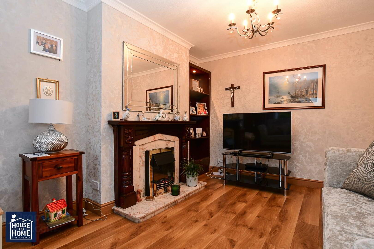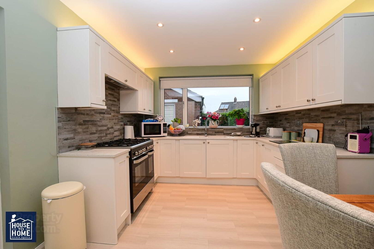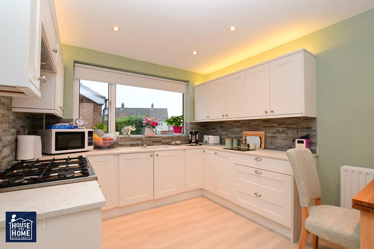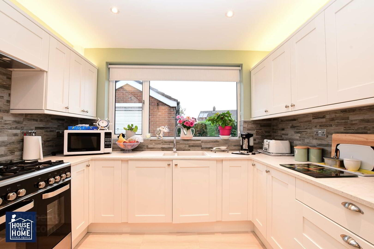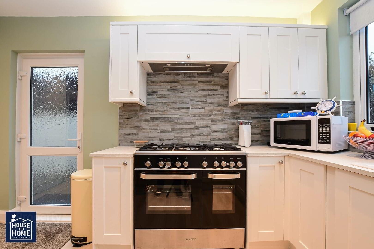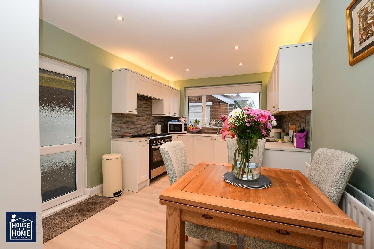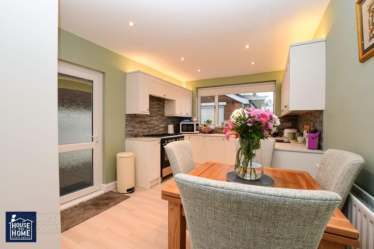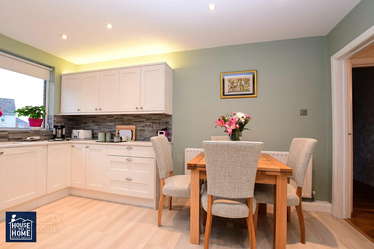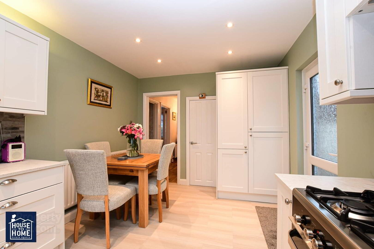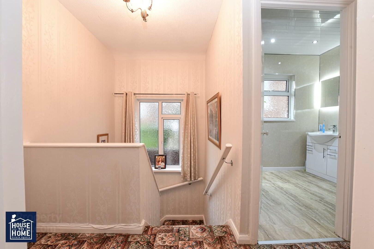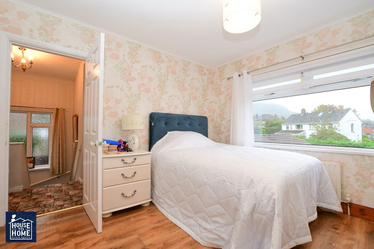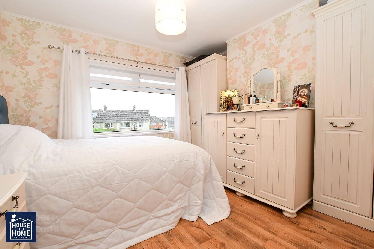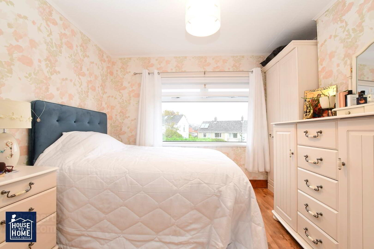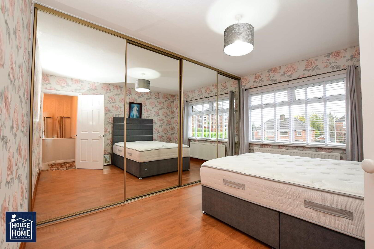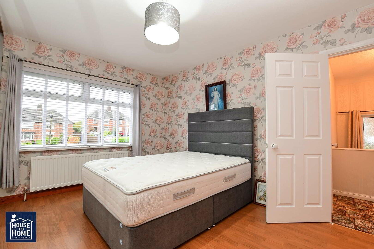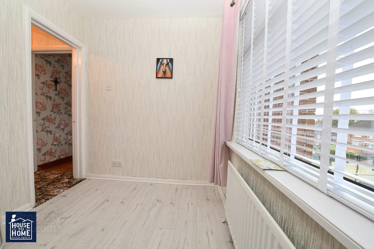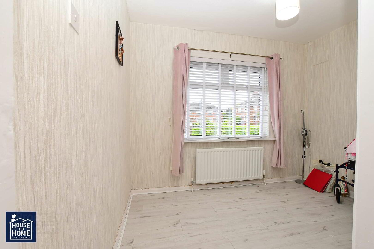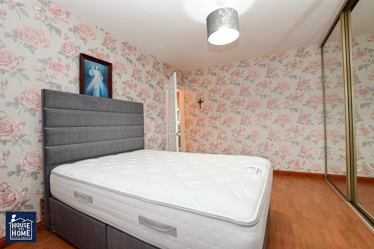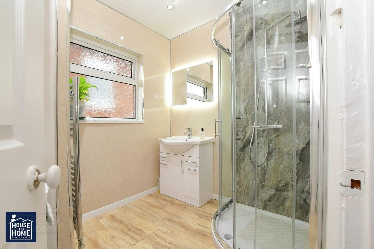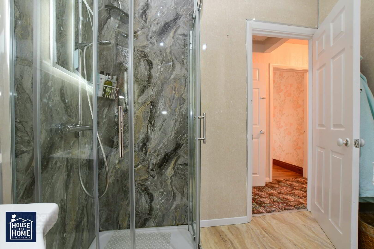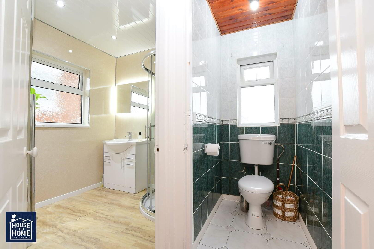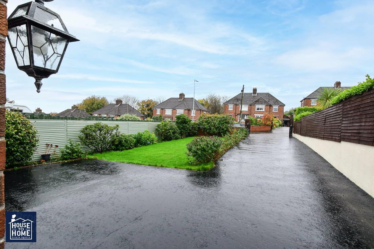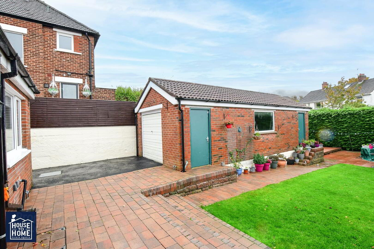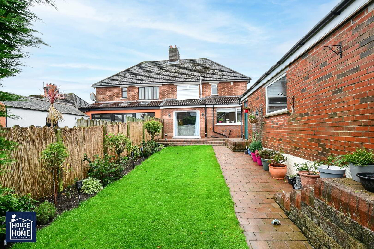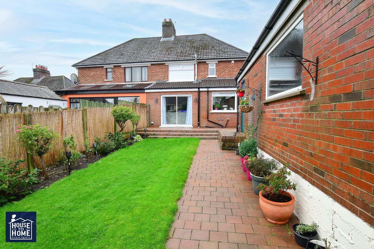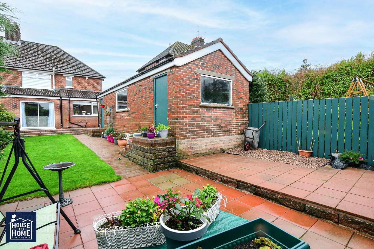23 Sarajac Crescent,
Cavehill Road, Belfast, BT14 6SD
3 Bed Semi-detached Villa
Sale agreed
3 Bedrooms
2 Bathrooms
2 Receptions
Property Overview
Status
Sale Agreed
Style
Semi-detached Villa
Bedrooms
3
Bathrooms
2
Receptions
2
Property Features
Tenure
Not Provided
Energy Rating
Heating
Gas
Broadband
*³
Property Financials
Price
Last listed at Offers Over £264,950
Rates
£1,390.99 pa*¹
Property Engagement
Views Last 7 Days
33
Views Last 30 Days
176
Views All Time
12,237
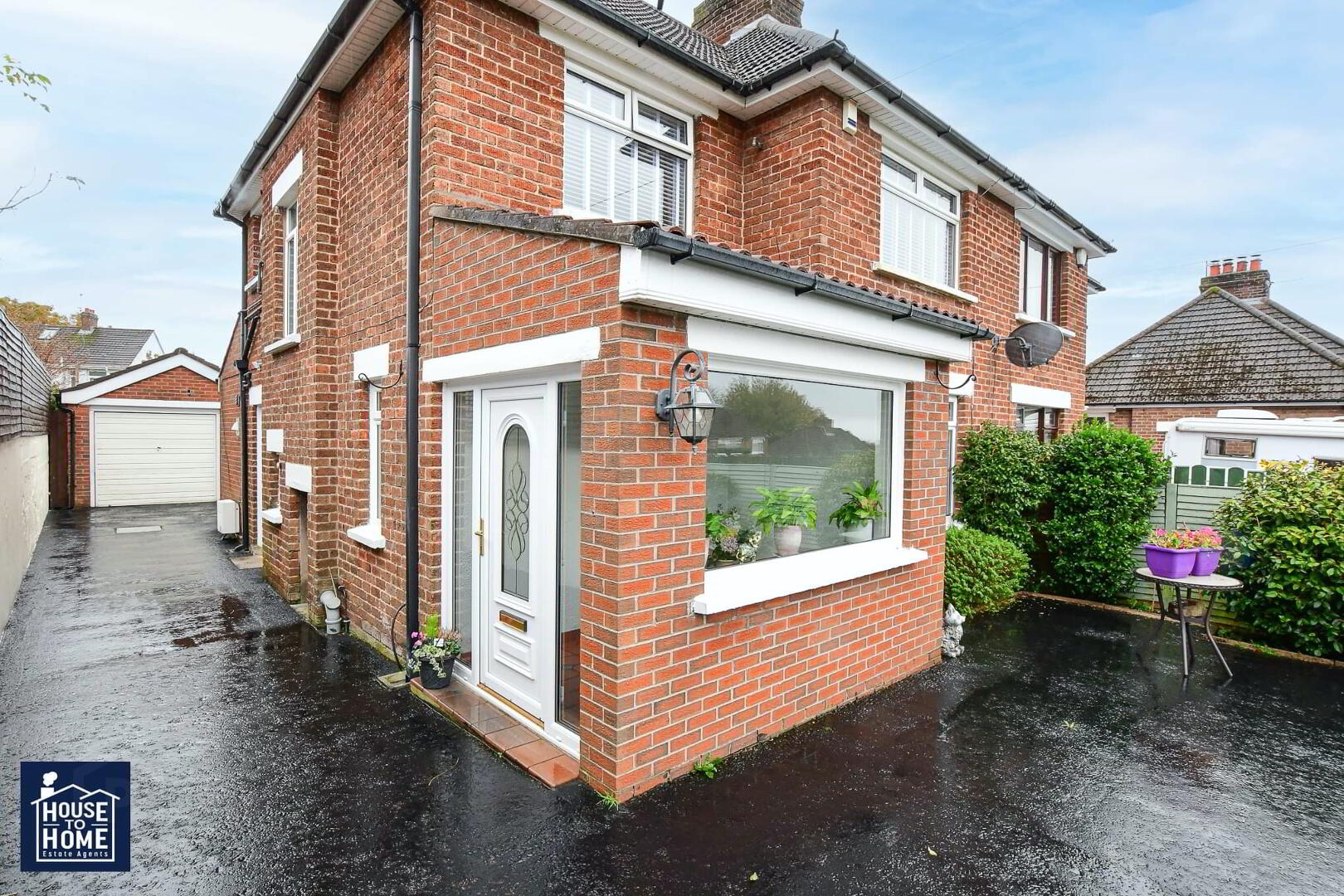
Features
- Spacious Semi Detached
- Two Receptions
- Three Bedrooms
- Newly Fitted Kitchen
- Detached Garage
- Off Street Parking
- Tastefully Decorated Throughout
House to Home Estate Agents are thrilled to offer for sale this elegant semi detached villa to the resale market. This stunning property is bright and airy throughout and consists of; entrance hall with downsrairs W.C, lounge, additional reception room with patio doors leading to the garden, newly installed luxurious fitted kitchen with a variety of high and low level units make up the interior space. A rear hallway is also there, and it makes a great utility room. There are three bedrooms and a roomy family bathroom with a white suite upstairs on the first level.
At the rear of the property the manicured garden is laid in lawn and is complimented by a private, well maintained patio area with a detached garage to side.
ENTRANCE PORCH
LOUNGE: 13'3" X 11'5"(4.05m x 3.49m) Attractive feature fireplace, wood effect flooring, radiator.
RECEPTION ROOM: 18'1" x 11'5"(5.53m x 3.49m) Attractive feature fireplace, wood effect flooring. Patio doors leading to rear.
KITCHEN/DINING AREA: 14'6" x 9'1"(4.43m x 3.02) Deluxe fitted kitchen with extensive range of high and low level fitted units with formica worktop, porcelain sink with mixer tap, integrated hob and double ovens, dishwasher, partial wall tiles, recessed spot lighting.
UTILITY/LARDER: 6'5" x 2'9"(1.97m x 0.90m) Additional storage units, plumbed for washing machine. PVC door to outside space.
DOWNSTAIRS W.C
FIRST FLOOR
BEDROOM 1: 13'3" x 11'4"(4.07m x 3.48m) Built in robes
BEDROOM 2: 11'4" x 11'1"(3.48m x 3.39m)
BEDROOM 3: 9'9" x 9'9"(3.03m x 2.11)
BATHROOM: Large walk in shower cubicle with thermostatic shower, vanity sink unit with storage, PVC panelling to walls and ceiling, recessed spotlights. Separate toilet.
OUTSIDE Front garden with a lawn and a tarmac driveway leading to a detached garage. The exterior is slightly elevated. A secluded, well-kept patio space complements the raised garden that is lawn-covered at the back of the house.


