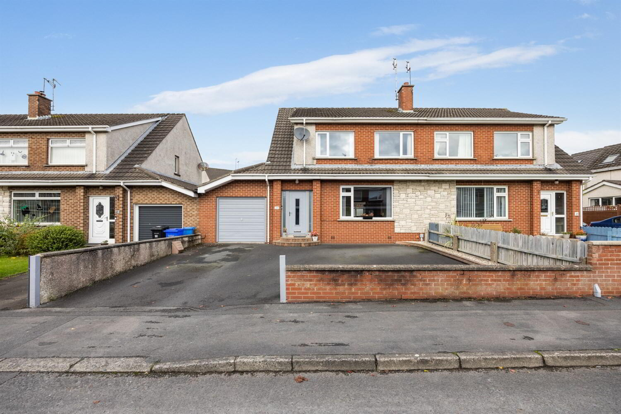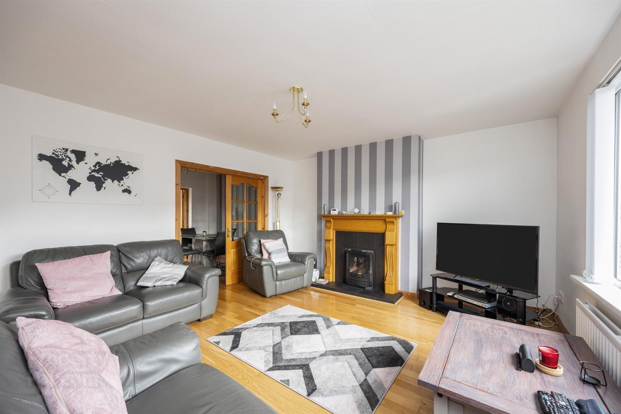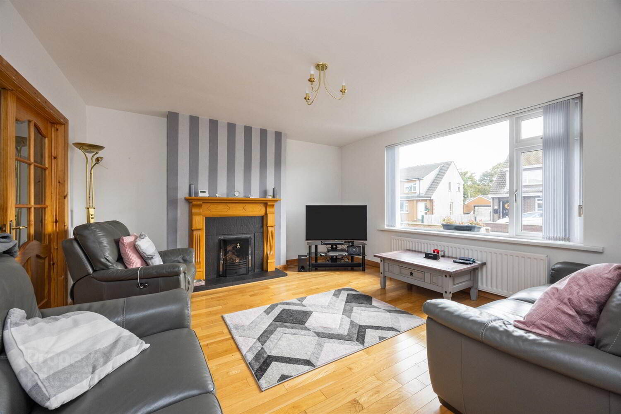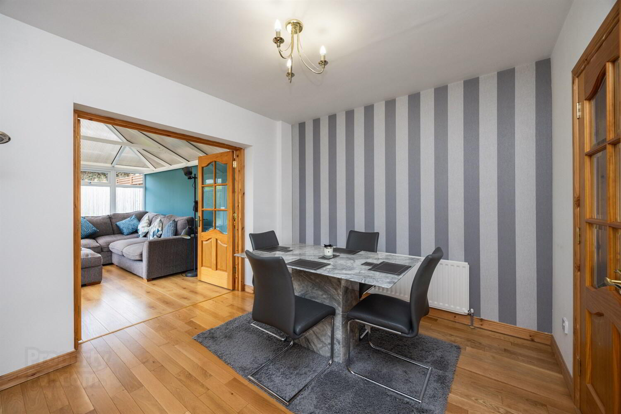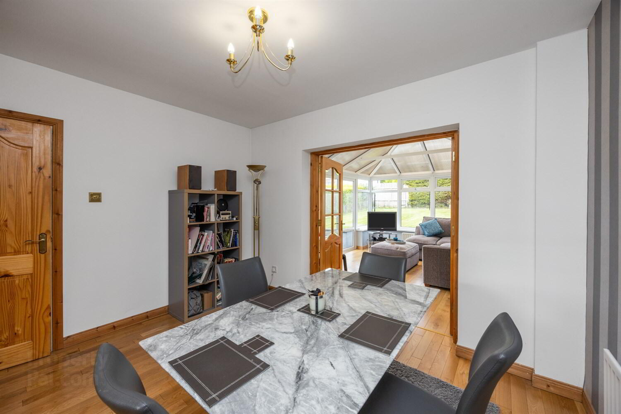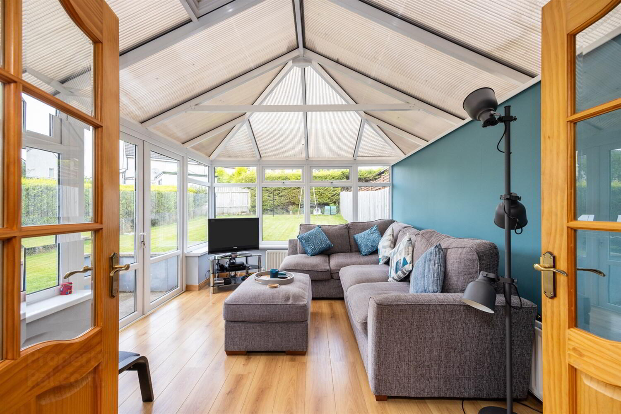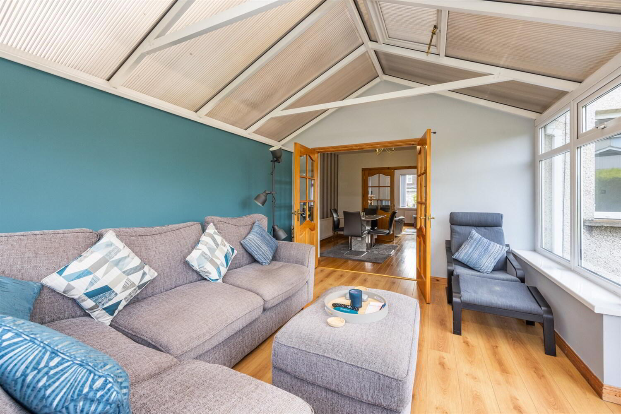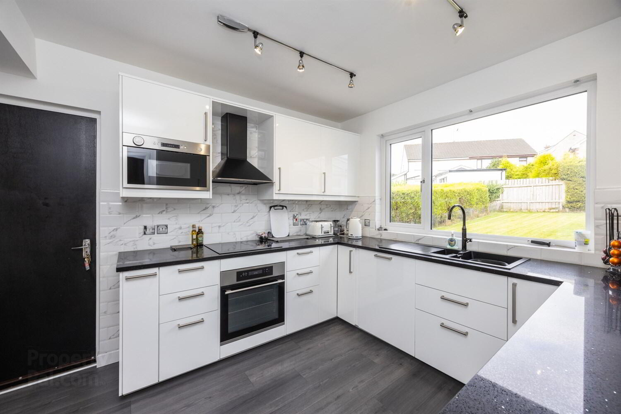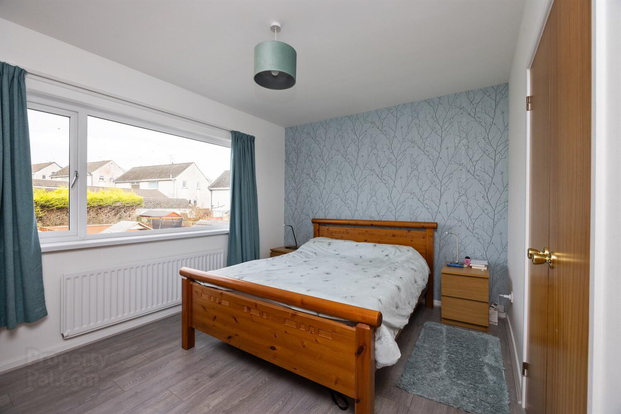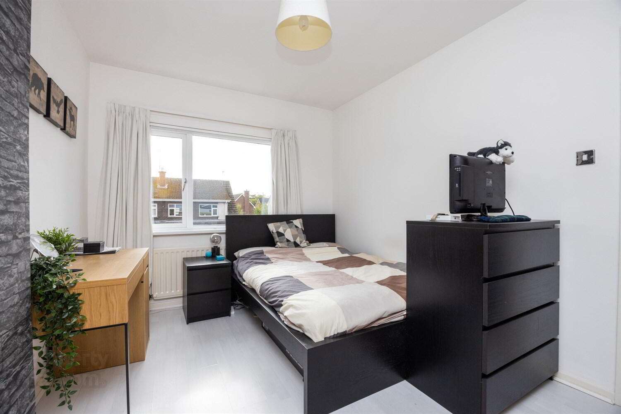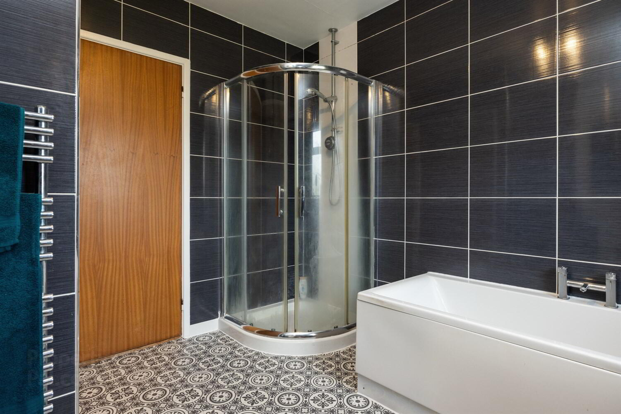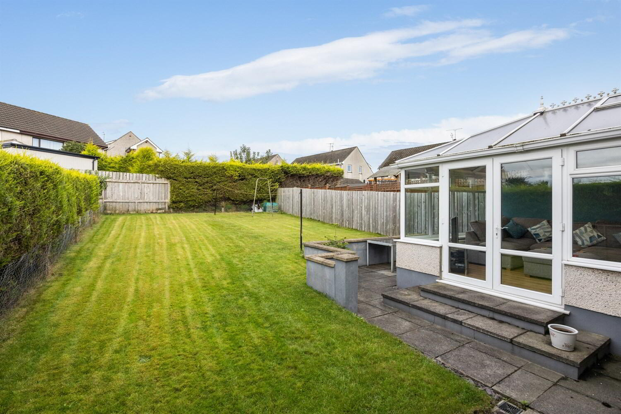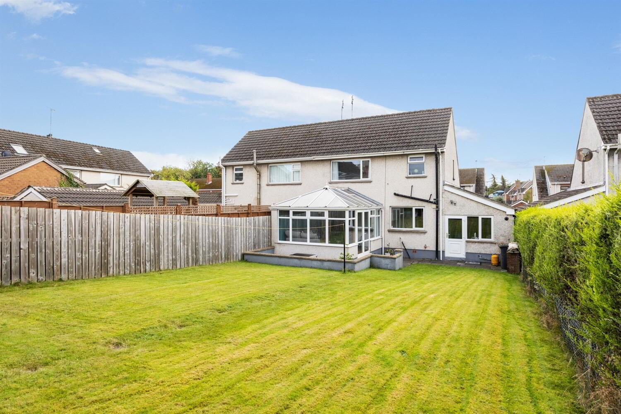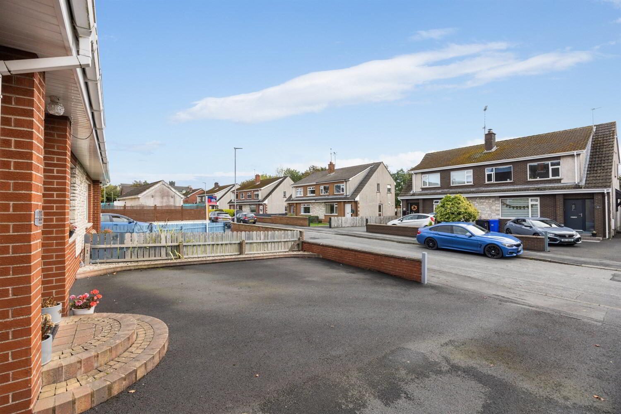23 Oakdale,
Ballygowan, BT23 5TS
3 Bed Semi-detached House
Sale agreed
3 Bedrooms
1 Bathroom
3 Receptions
Property Overview
Status
Sale Agreed
Style
Semi-detached House
Bedrooms
3
Bathrooms
1
Receptions
3
Property Features
Tenure
Not Provided
Energy Rating
Broadband
*³
Property Financials
Price
Last listed at Offers Around £195,000
Rates
£1,144.56 pa*¹
Property Engagement
Views Last 7 Days
40
Views Last 30 Days
199
Views All Time
4,312
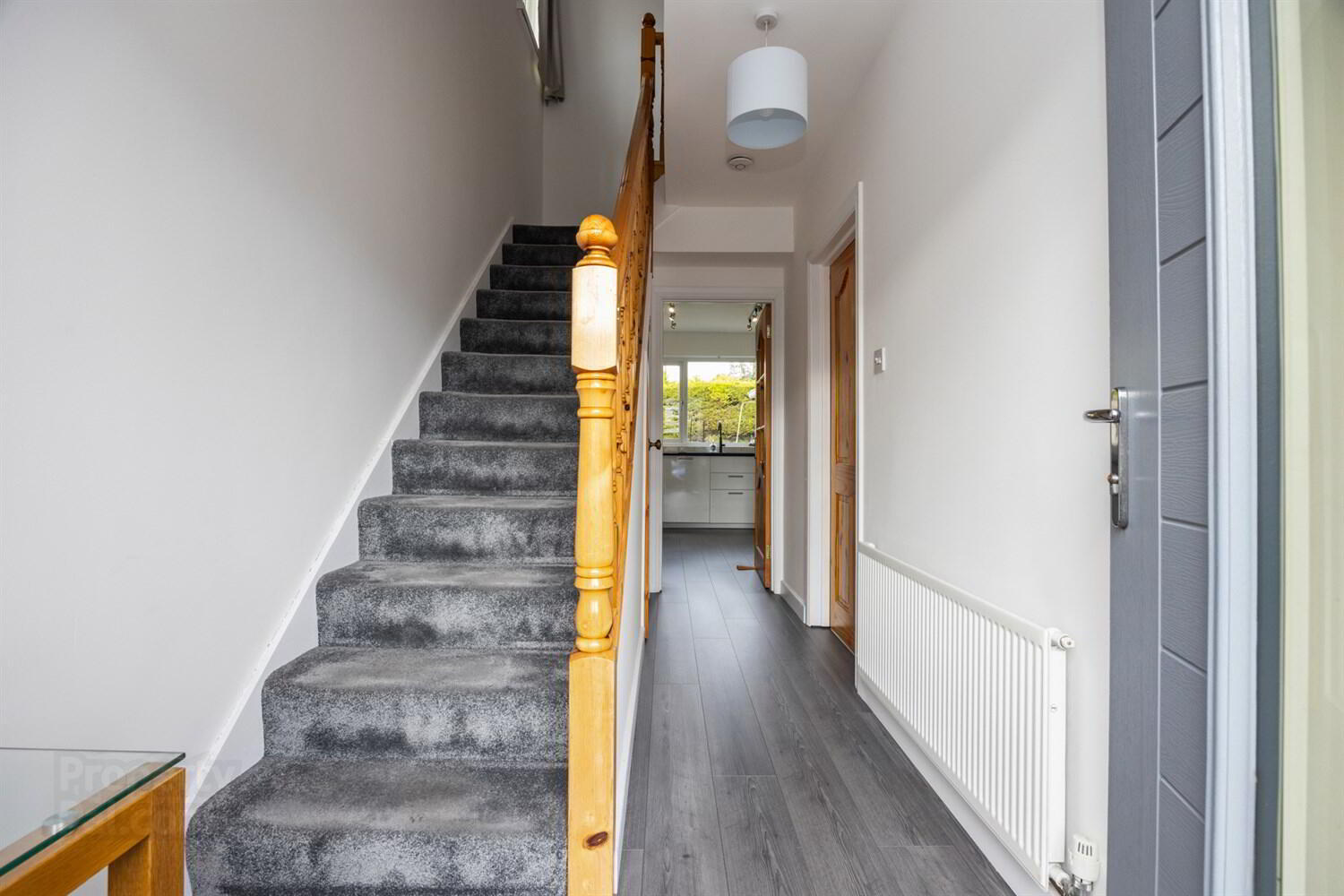
Features
- Well Presented Semi Detached Home In a Popular Location
- Two Separate Receptions Rooms Plus Bright Spacious Conservatory
- High Gloss Modern Fitted Kitchen With Integrated Appliances
- White Bathroom Suite With Separate Shower Cubicle
- Three Well Proportioned Bedrooms
- Gas Fired Central Heating
- UPVC Double Glazing Throughout
- Enclosed Rear Garden and Patio Area
This well presented and maintained semi-detached home is situated in a quiet residential location within walking distance to the popular village of Ballygowan that offers a range of local amenities including shops, cafes, schools, and transport routes. <br>The accommodation comprises of a bright spacious lounge, dining room, modern fitted kitchen and conservatory. There are three well proportioned bedrooms and a family bathroom. All benefiting from gas fired central heating and UPVC double glazing. <br>Outside there is a driveway leading to an attached garage. The enclosed rear garden is principally in lawns with a patio area. <br><br>We would encourage early viewing as similar properties in this area have been extremely popular.<br><b>Entrance</b> <br>Composite front door with side lights into entrance hall. <br><b>Ground Floor</b> <br><br><b>Entrance Hall</b> <br>Laminate flooring. Understairs storage. <br><b>Lounge</b> 4.75m (15'7) x 4.32m (14'2) at widest point<br>Open fireplace with tiled inset and hearth. Solid Oak flooring. French doors into: <br><b>Dining Room</b> 3.53m (11'7) x 2.97m (9'9) at widest point<br>Solid Oak flooring. French doors into: <br><b>Conservatory</b> 4.34m (14'3) x 3.2m (10'6) at widest point<br>Laminate flooring. PVC double glazed doors to enclosed rear garden. <br><b>Kitchen</b> 2.95m (9'8) x 2.95m (9'8) at widest point<br>Modern range of white high gloss high and low level units with Quartz worktop surfaces. 1½ sink unit with mixer tap. Induction hob and oven with extractor over, integrated fridge and dishwasher, built in high level microwave. Part tiled walls. Laminate flooring. Access to garage. <br><b>First Floor </b> <br><br><b>Landing</b> <br>Access to roofspace. <br><b>Bathroom</b> <br>White suite comprising panelled bath, wash hand basin, low flush W.C, separate fully tiled shower cubicle with thermostatically controlled shower, chrome heated towel rail, fully tiled walls. Built in shelved press. <br><b>Bedroom One</b> 3.86m (12'8) x 2.97m (9'9) at widest point<br>Laminate floor. Built in robes. <br><b>Bedroom Two</b> 3.66m (12'0) x 2.82m (9'3) at widest point<br> Laminate floor. Built in robes. <br><b>Bedroom Three</b> 2.67m (8'9) x 2.67m (8'9) at widest point<br>Laminate floor. <br><b>Roofspace</b> <br>Access via slingsby style ladder. Partly floored and insulated. Light. <br><b>Outside</b> <br>Driveway to front with ample off street parking. Enclosed north facing garden and patio area. Outside light and cold water tap. <br><b>Attached Garage</b> 7.75m (25'5) x 2.74m (9'0) internal measurements<br>Up and over door. Worchester gas boiler. Plumbed for washing machine. Light and power. UPVC door with access to garden.


