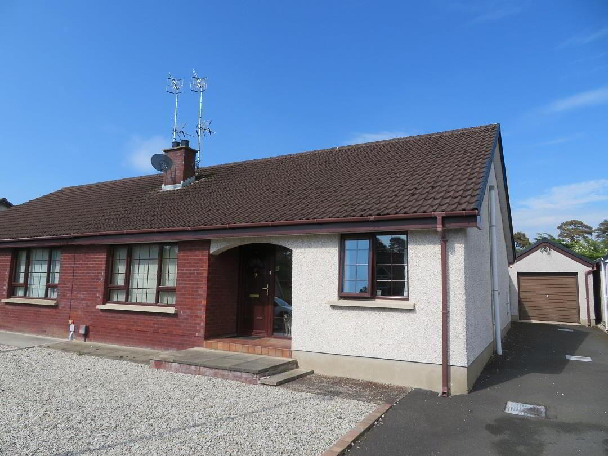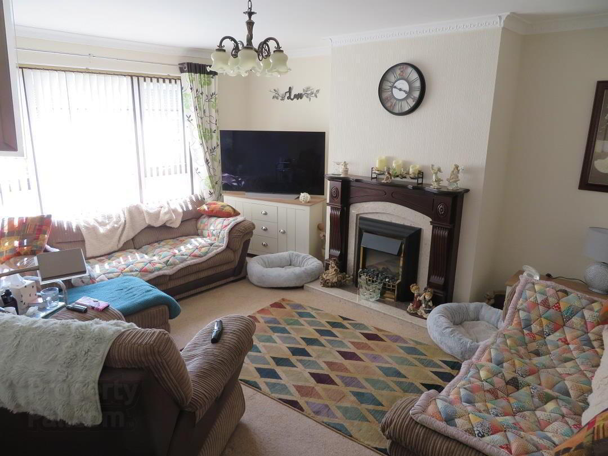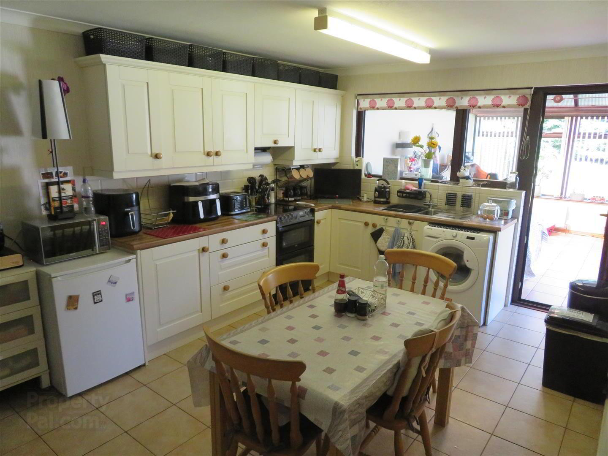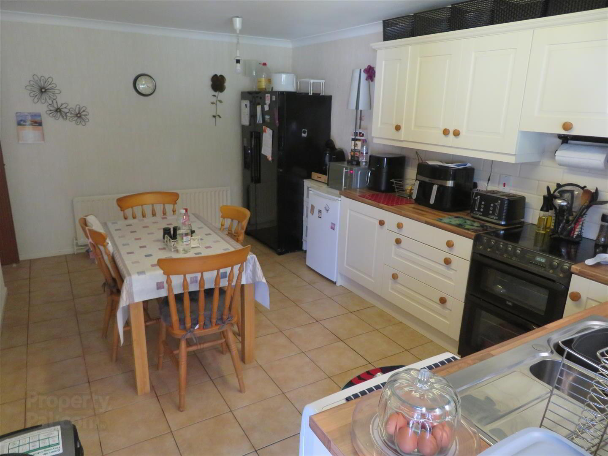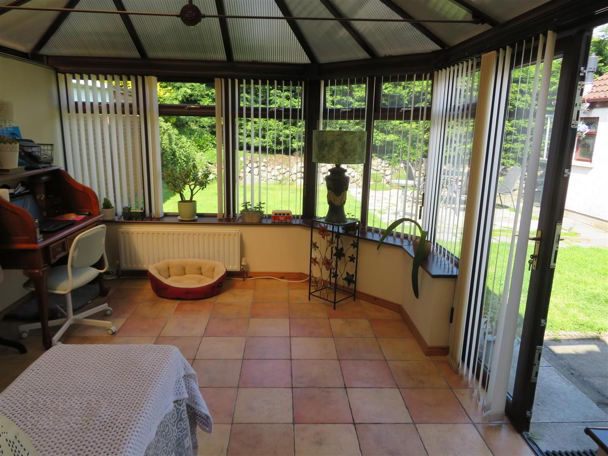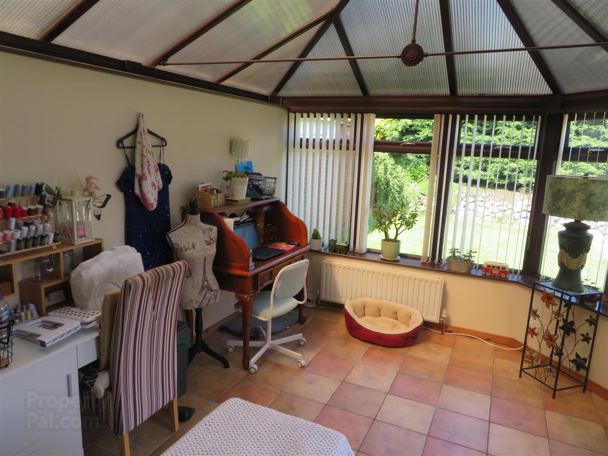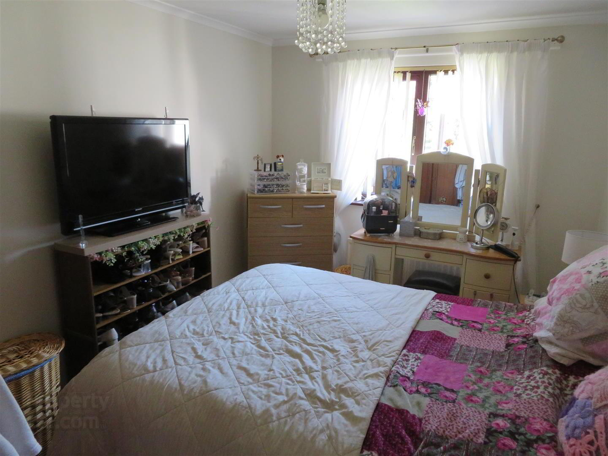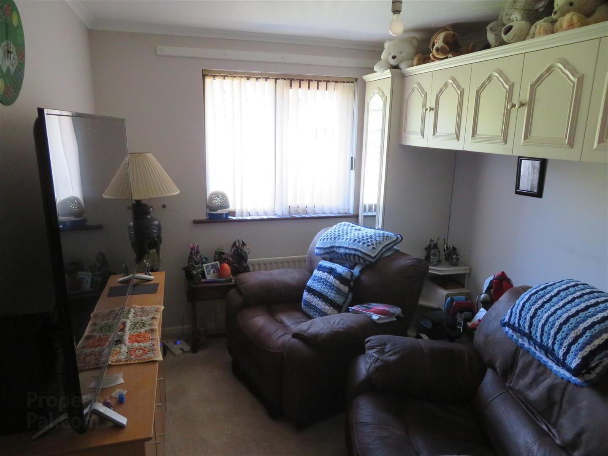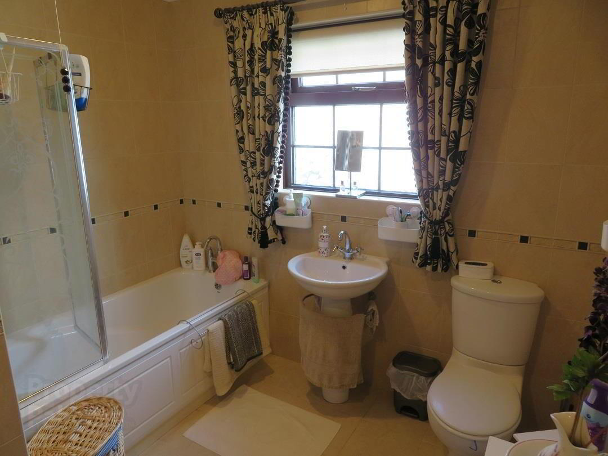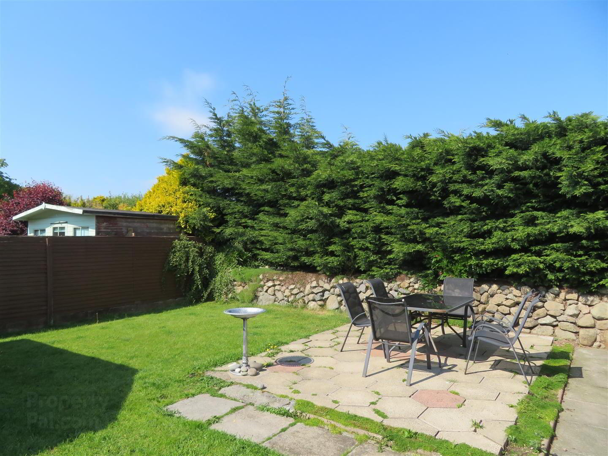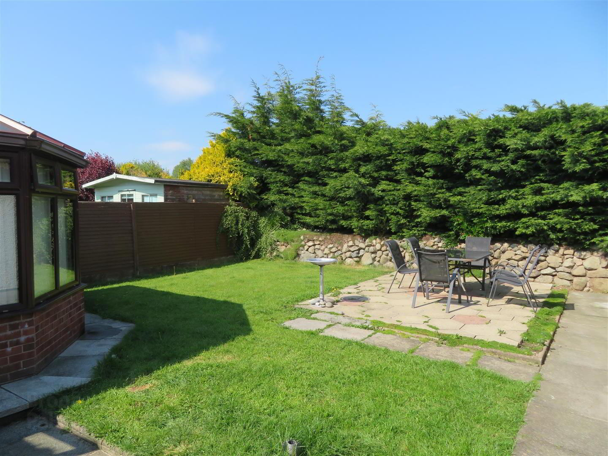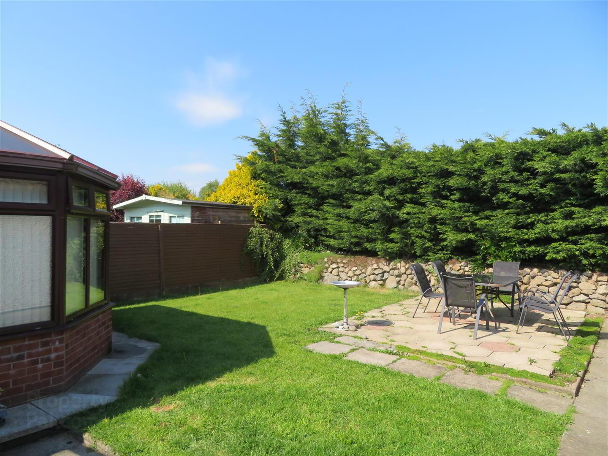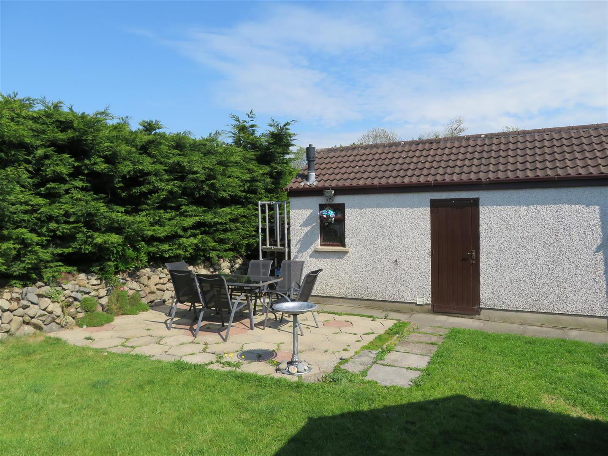23 Oak Grange,
Waringstown, Craigavon, BT66 7SU
3 Bed Semi-detached Bungalow
Sale agreed
3 Bedrooms
1 Bathroom
2 Receptions
Property Overview
Status
Sale Agreed
Style
Semi-detached Bungalow
Bedrooms
3
Bathrooms
1
Receptions
2
Property Features
Tenure
Not Provided
Energy Rating
Heating
Oil
Broadband
*³
Property Financials
Price
Last listed at Offers Around £184,500
Rates
£1,003.11 pa*¹
Property Engagement
Views Last 7 Days
41
Views Last 30 Days
195
Views All Time
4,711
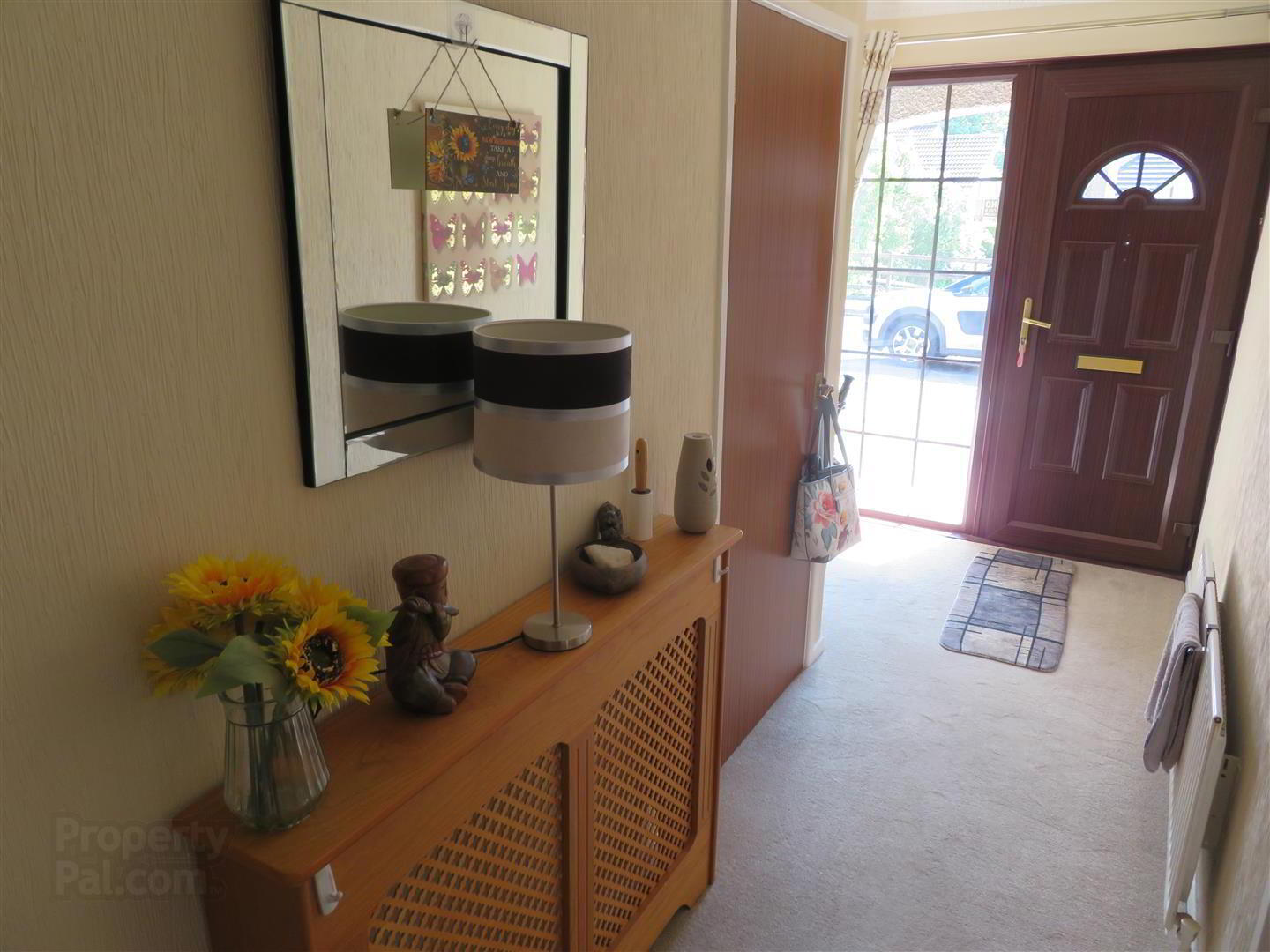
Additional Information
- Three bedroom semi detached bungalow in sought after area of Waringstown
- Generous living room
- Spacious kitchen
- Conservatory
- Family bathroom
- Generous tarmac driveway and garage
- Oil fired central heating
- Mahogany uPVC windows
An ideal property for those looking to downsize, but still offering plentiful accommodation which includes three double bedrooms and two reception rooms.
Interest will be high for this bungalow, early viewing highly recommended.
- Entrance Hall
- Accessed via PVC front door with double glazed sidelight, built in storage and carpet flooring.
- Living Room 4.98m x 3.94m (16'4 x 12'11)
- Timber surround fireplace with granite hearth and electric inset, carpet flooring.
- Kitchen/Dining 4.95m x 3.94m (16'3 x 12'11)
- Range of high and low level fitted units, space for free standing cooker, plumbed space for washing machine, space for fridge freezer, 1.5 bowl stainless steel sink unit with drainer, tiled floor, partially tiled walls and access through to conservatory.
- Conservatory 3.96m x 3.45m (13 x 11'4)
- Polycarbonate roof, tiled flooring and double patio doors to rear.
- Bedroom 1 3.99m x 2.77m (13'1 x 9'1)
- Rear aspect double bedroom with carpet flooring.
- Bedroom 2 3.94m x 2.69m (12'11 x 8'10)
- Rear aspect double bedroom with range of fitted cupboards and carpet flooring.
- Bedroom 3 3.28m x 2.64m (10'9 x 8'8)
- Front aspect double bedroom with carpet flooring.
- Bathroom 2.72m x 2.54m (8'11 x 8'4)
- White bathroom suite comprising panel bath with electric shower above, pedestal wash hand basin and WC, built in hot press with generous storage, fully tiled walls and floor.
- Garage 5.94m x 2.95m (19'6 x 9'8)
- Up and over door, houses boiler.
- Outside
- Generous tarmac driveway, pebble bed to front of house. Fully enclosed rear comprising paved patio and lawn.


