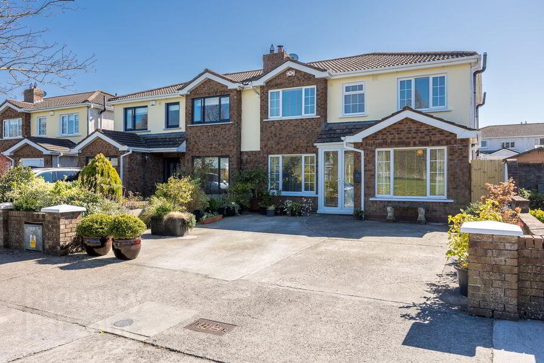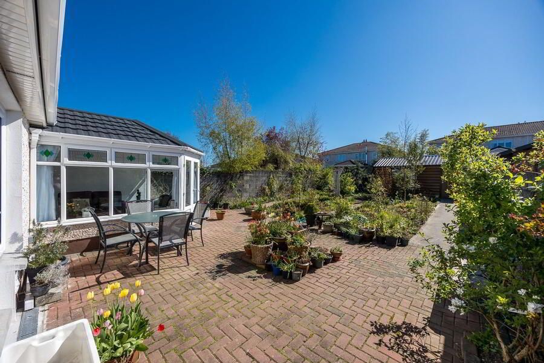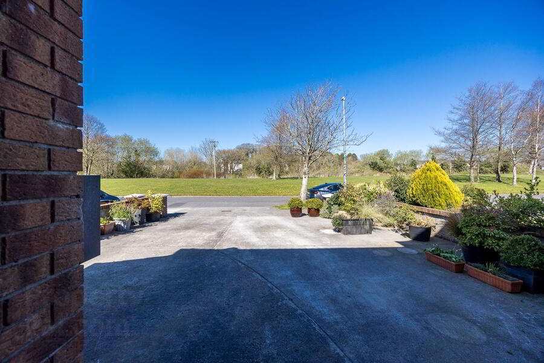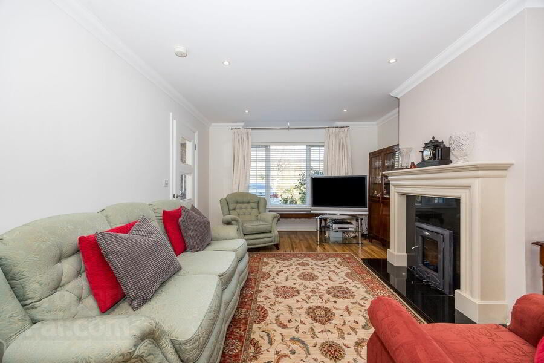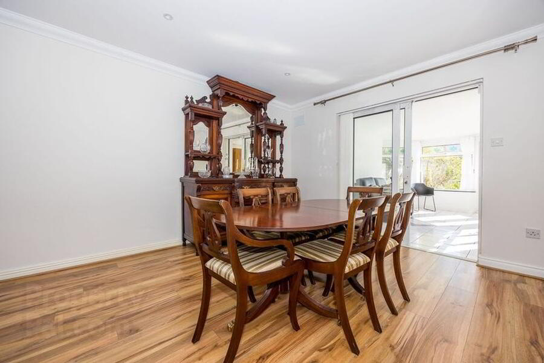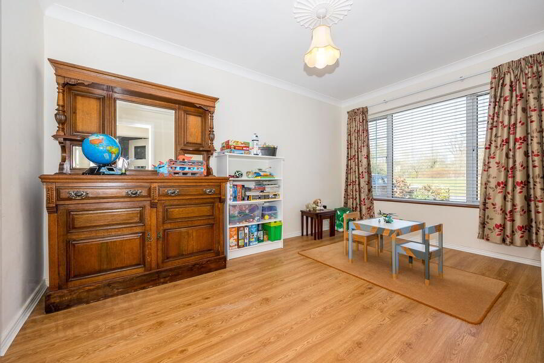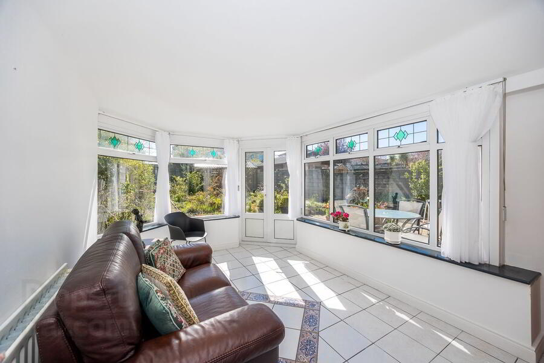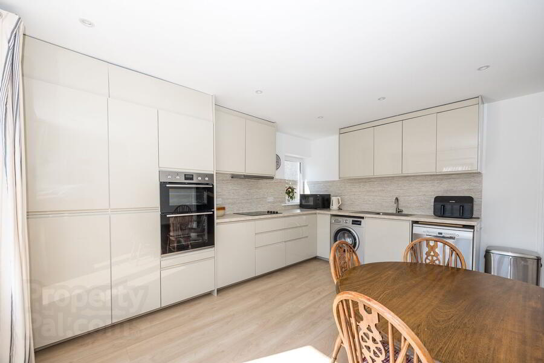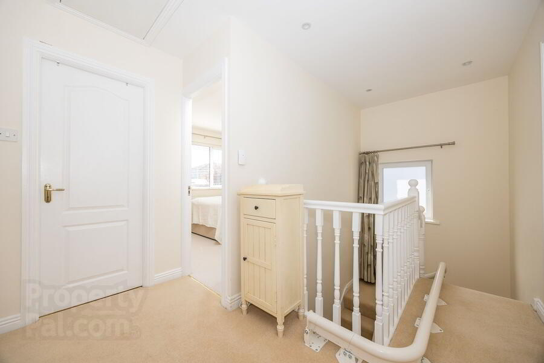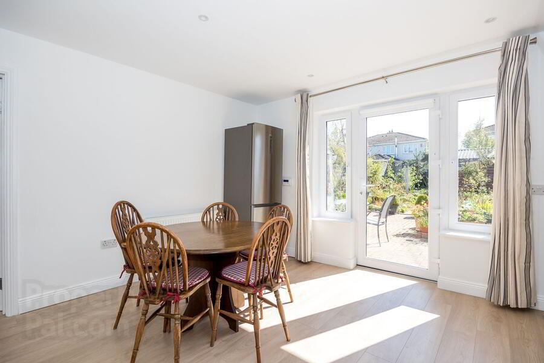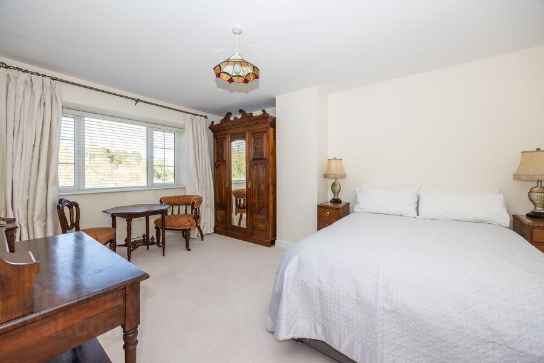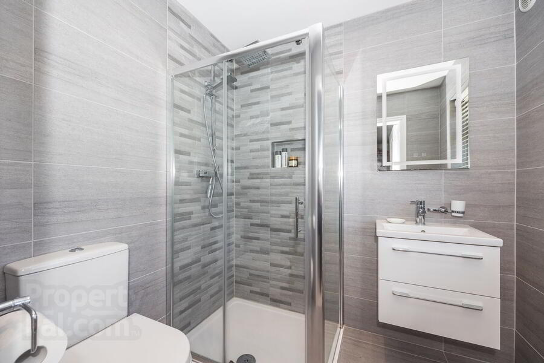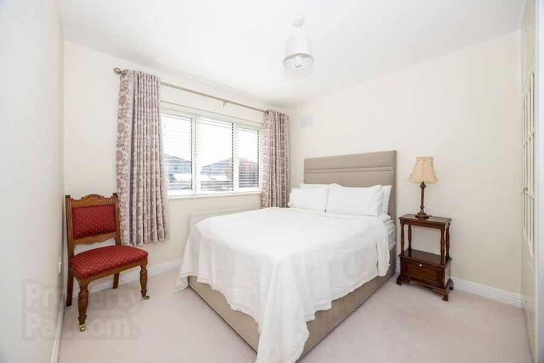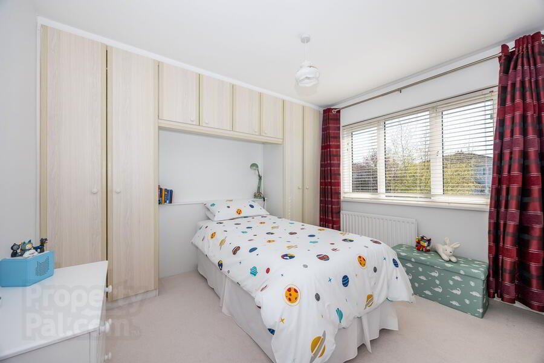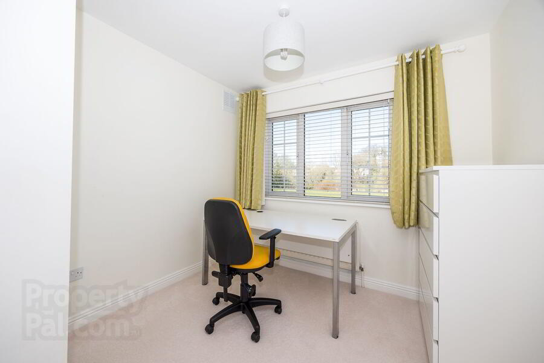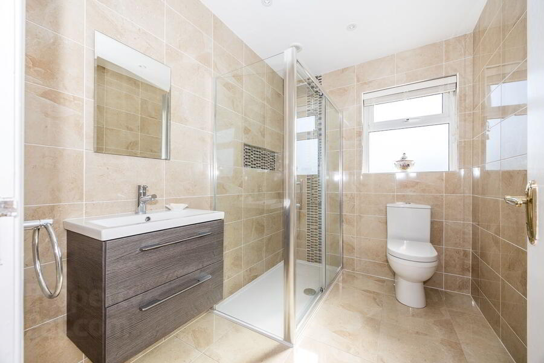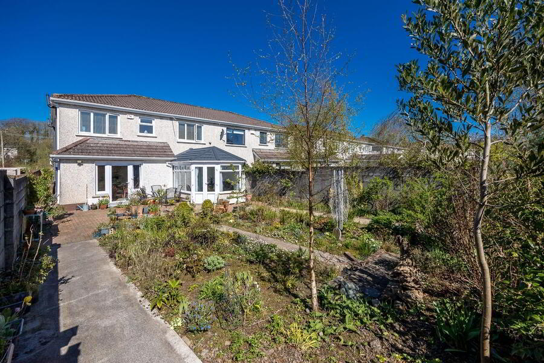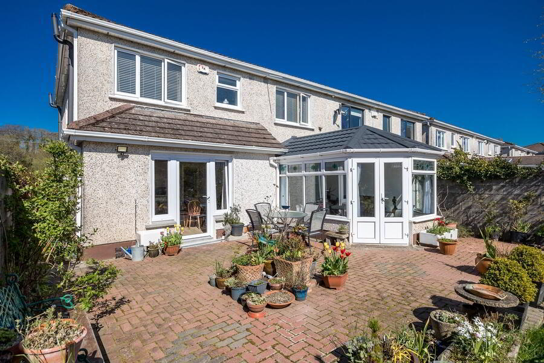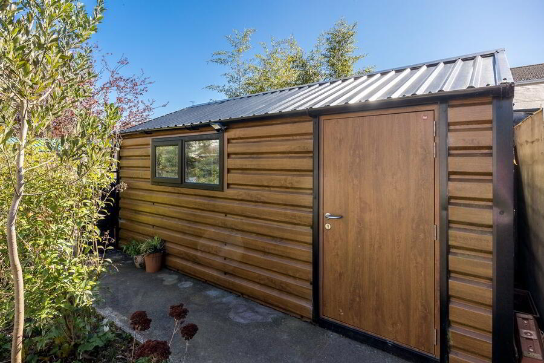23 Meadowbank Hill,
Ratoath, A85HP77
4 Bed Semi-detached House
Price €545,000
4 Bedrooms
3 Bathrooms
Property Overview
Status
For Sale
Style
Semi-detached House
Bedrooms
4
Bathrooms
3
Property Features
Tenure
Not Provided
Property Financials
Price
€545,000
Stamp Duty
€5,450*²
Property Engagement
Views All Time
25
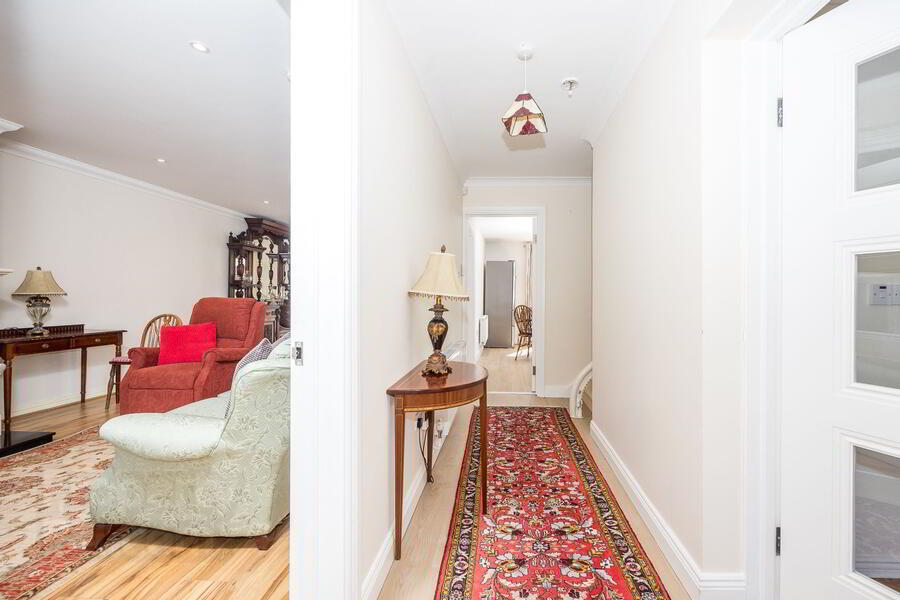 An attractive, double fronted four/five bedroomed semi-detached family home, presented immaculately throughout & with south facing rear garden. Located in a quiet cul-de-sac in this sought after development & benefits from overlooking a large green area. Viewing comes highly recommended!
An attractive, double fronted four/five bedroomed semi-detached family home, presented immaculately throughout & with south facing rear garden. Located in a quiet cul-de-sac in this sought after development & benefits from overlooking a large green area. Viewing comes highly recommended!Accommodation
An Entrance Porch opens through to the entrance hall with original hardwood glazed front door, fitted with wide plank laminate flooring, plaster coving, timber skirting and timber glazed doors to all ground floor rooms.Playroom/Bedroom 5 2.8m x 4.1m located to the front of the property and suitable for a range of uses – fitted with plaster coving, ceiling rose, laminate flooring and venetian blinds. Also benefits from an en-suite shower room 2.8m x 1.5m. Livingroom 3.6m x 8.2m
A large dual aspect living space with bay window to the front and a dining area to the rear – the entire space is fitted with laminate flooring, plaster coving, downlighters, venetian blinds and feature marble fireplace which is fitted with solid fuel inset stove. Sliding patio doors lead out to a :-Sunroom 3.2m x 4.6m
which overlooks and opens out to the rear south facing garden and is fitted with tiled flooring. The sunroom roof has been upgraded to a tile finish externally and insulated internally. Kitchen 4.2m x 4.4m
An open space with newly fitted, high gloss kitchen and stone effect veneer worktop and splashback with built in oven, hob and extractor fan – fitted with wide plank laminate flooring and downlighters throughout. Glazed door opens out to the south facing rear garden.Landing 2.9m x 2.6m
A bright large landing provides access to the balance of the accommodation, including hot-press and ladder provides access to the attic. Fitted with wool carpet to stairs and landing. Master Bedroom 3.4m x 4.6m
A large room located to the front of the property. Fitted with wool carpet and venetian blinds.En-Suite 1.7m x 2.0m
A modern fully tiled shower room - fitted with wc, whb with vanity, heated towel rail and level shower with glazed screen.Bedroom 2 3.4m x 3.5m
Located to the rear of the property and fitted with built in wardrobe, wool carpet and venetian blinds. Bedroom 3 2.9m x 3.3m
Located to the rear of the property and fitted with built in wardrobe, wool carpet and ventian blinds.Bedroom 4 2.7m x 2.9m
Located to the front of the property and fitted with built in wardrobe, wool carpet and venetian blinds. Shower room 1.9m x 2.6m
A modern, fully tiled main shower room which is fitted with wc, whb with vanity, double level shower with glazed screen and heated towel rail.Outside:
The front of the property is fully walled, entrance piers open onto a fully concrete driveway providing ample off street car parking for two cars. A gated side entrance leads through to a fully walled, south facing rear planted garden, complete with a large cobble locked patio area and large steel-clad garden shed.
Directions
EIRCODE: A85 HP77<br />GPS Co-Ordinates: 53.50569, -6.46188

