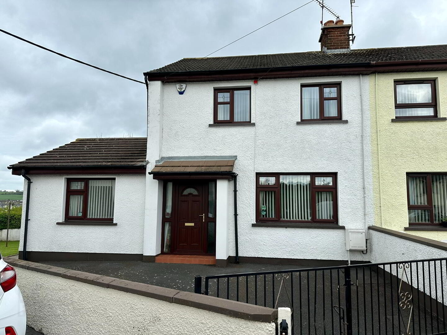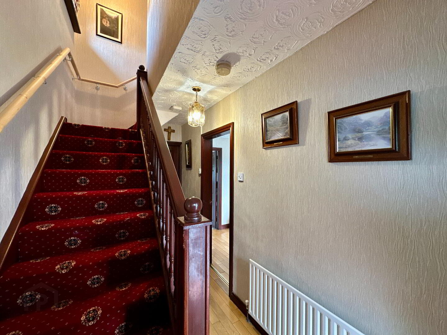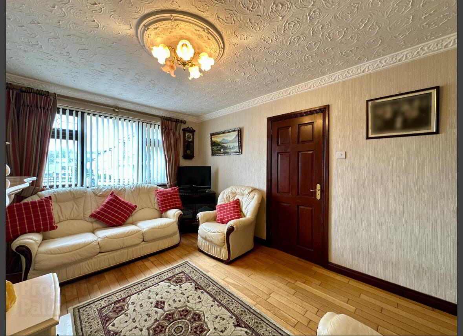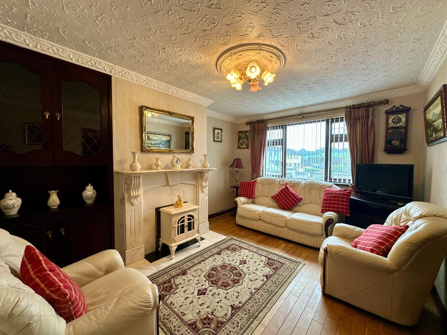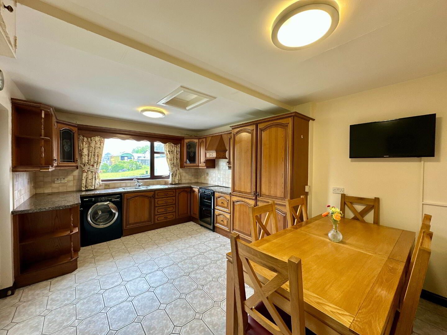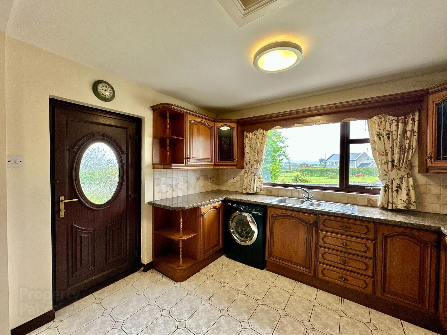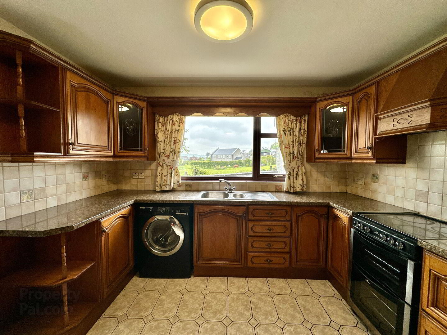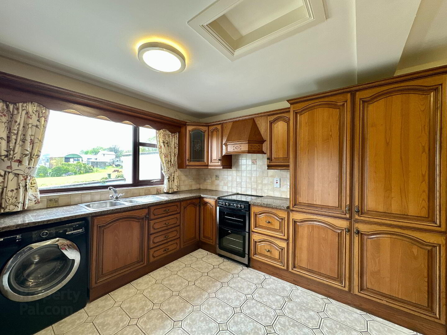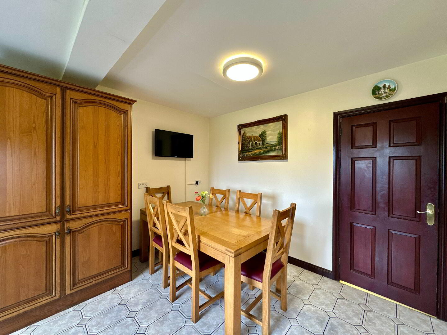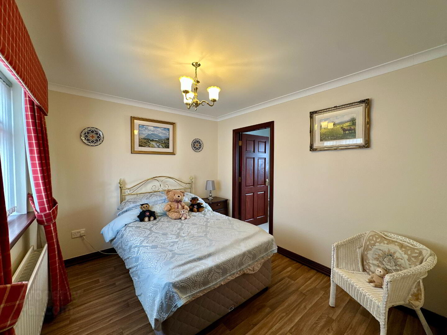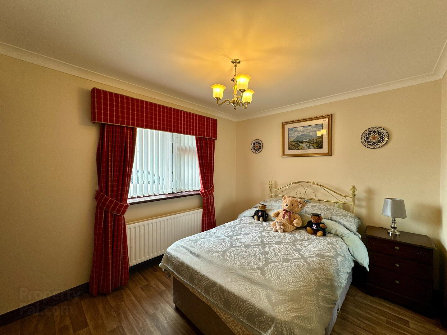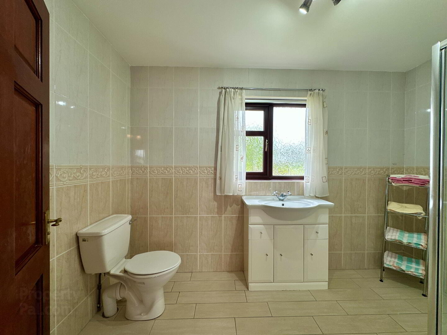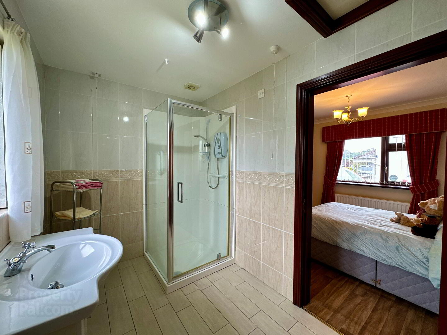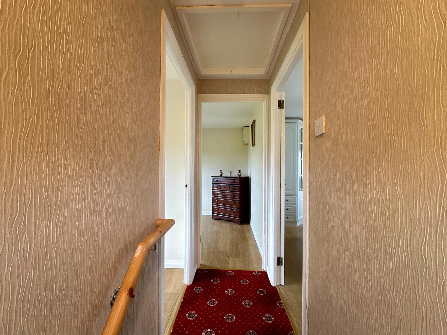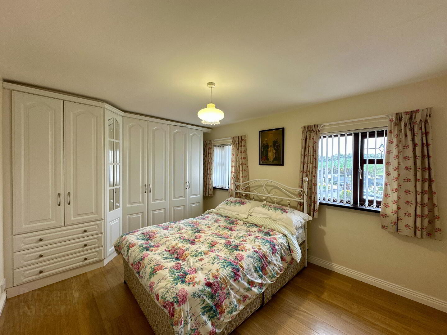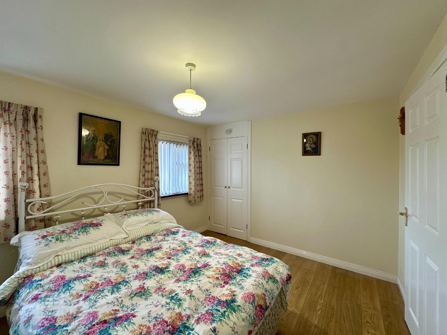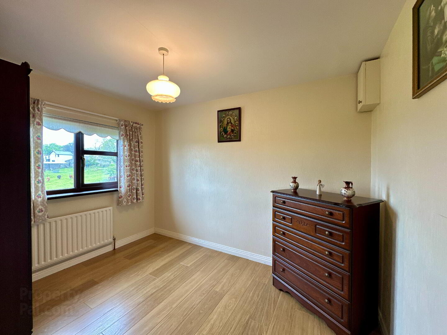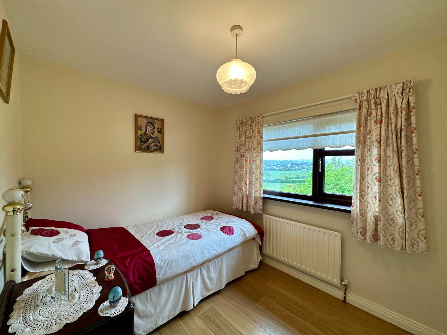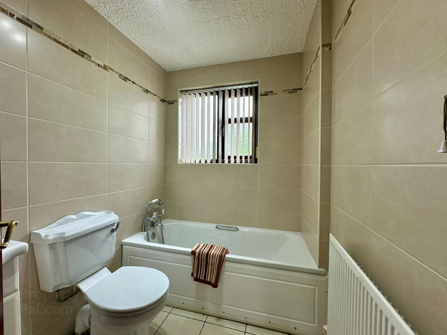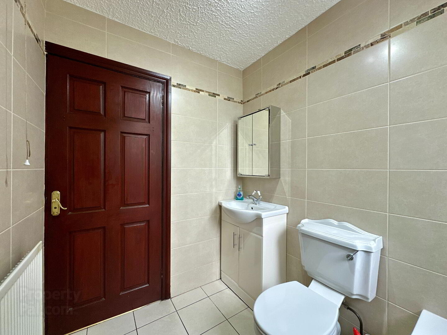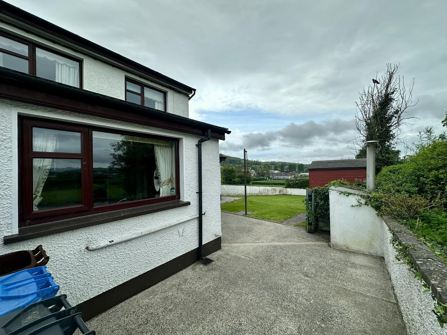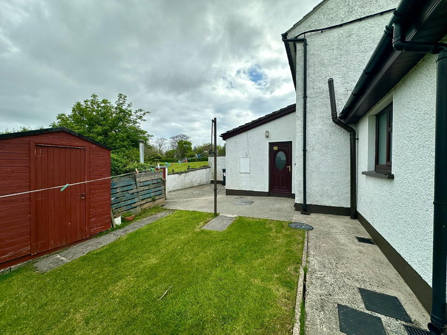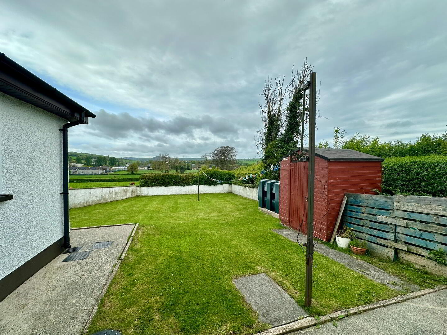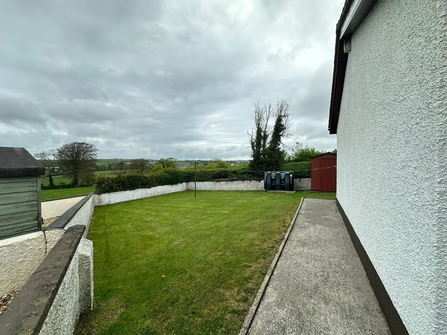23 McGinn Park,
Bessbrook, Newry, BT35 7EB
4 Bed Semi-detached House
Sale agreed
4 Bedrooms
2 Bathrooms
1 Reception
Property Overview
Status
Sale Agreed
Style
Semi-detached House
Bedrooms
4
Bathrooms
2
Receptions
1
Property Features
Tenure
Not Provided
Energy Rating
Heating
Gas
Broadband
*³
Property Financials
Price
Last listed at Offers Over £190,000
Rates
£863.26 pa*¹
Property Engagement
Views Last 7 Days
151
Views Last 30 Days
596
Views All Time
5,393
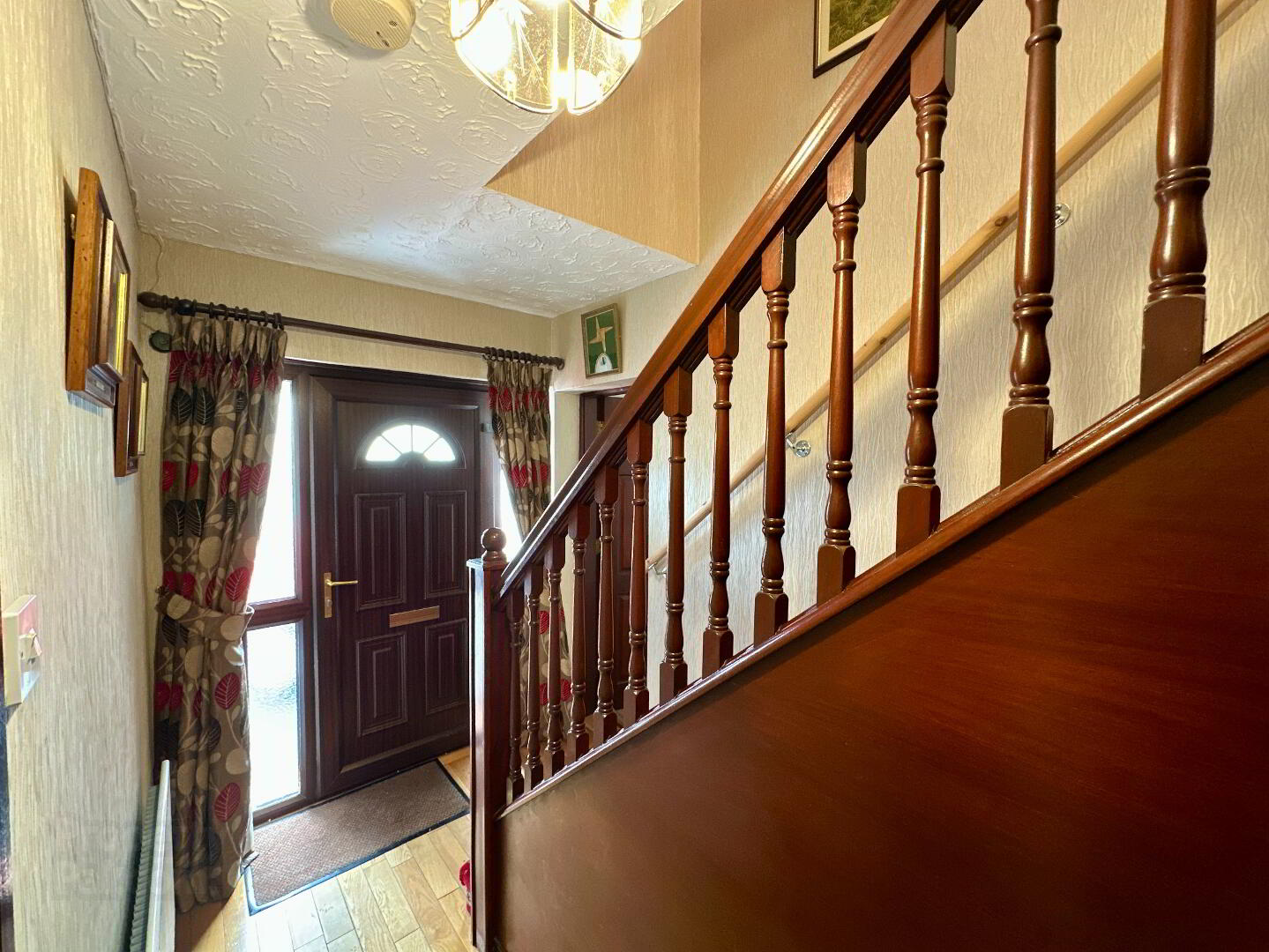
23 McGinn Park, Bessbrook, Newry, BT35 7EB.
Introducing to the market, this well-presented four bedroomed semi-detached property with a single storey extension, large lawn to side and private parking to front. Situated in the private residential development of McGinn Park within close range of all local amenities and walking distance to Derrymore Woods, National Trust site. Early viewing is recommended for this property to be fully appreciated.
Accommodation in brief:
Ground Floor
Hall 3.80m x 1.70m. Solid oak floor.
Living Room 4.20m x 3.20m. Solid oak floor, marble fireplace hearth, built in display units, T.V. Point, coving with centre piece.
Kitchen / Dining Area 5.00m x 3.30m. Fully fitted kitchen with high and low level units, stainless steel sink, free standing ceramic top double oven, integrated 50/50 fridge freezer, plumbed for washing machine, tiled floor, partially tiled walls.
Bathroom 2.20m x 1.70m. Fully tiled bathroom suite comprising of toilet, wash hand basin, and bath/shower.
Bedroom 1 3.20m x 2.70m. Lino.
Shower Room 3.20m x 2.00m. Fully tiled with bathroom suite comprising of toilet, wash hand basin, electric shower.
First Floor
Bedroom 2 4.00m x 3.00m. Laminate floor, built in wardrobes.
Bedroom 3 3.10m x 2.40m. Laminate floor.
Bedroom 4 2.60m x 2.30m. Laminate floor.
Additional Features:
- UVPC Windows,
- Blinds and curtains inclusive,
- Gas central heating,
- Off street parking
- Concrete area to rear with enclosed garden,
- Garden shed
DISCLAIMER: Whilst we endeavour to make our sales details accurate and reliable, the agents and vendors take no responsibility for any error, mis-statement or omission in these details. We have not tested any appliances or services within this property and cannot verify them to be in working order or within the vendor/s ownership. Intending purchasers should make appropriate enquiries through their own solicitors prior to exchange of contract. Measurements and floor plans are approximate and for guidance only.


