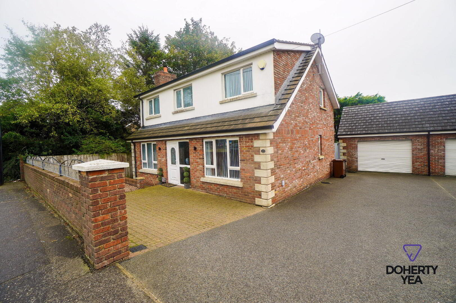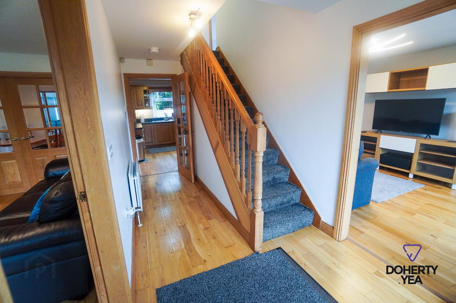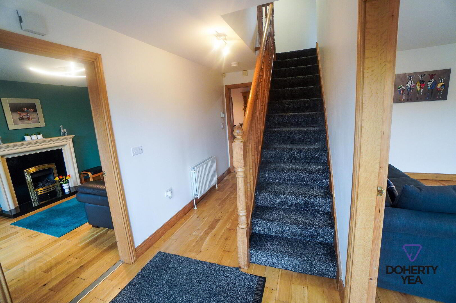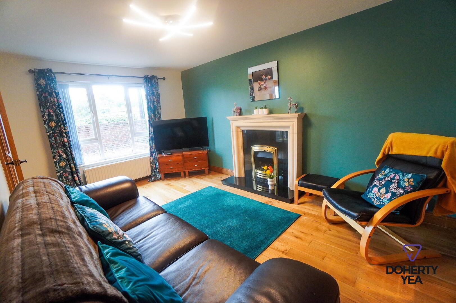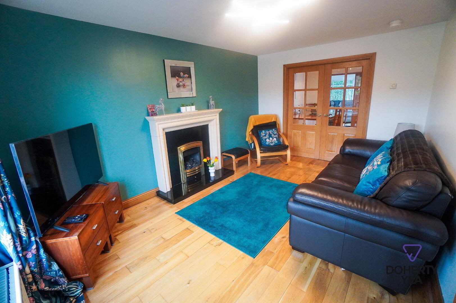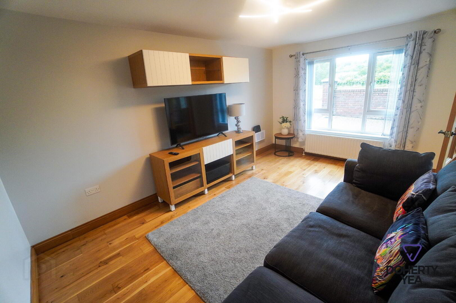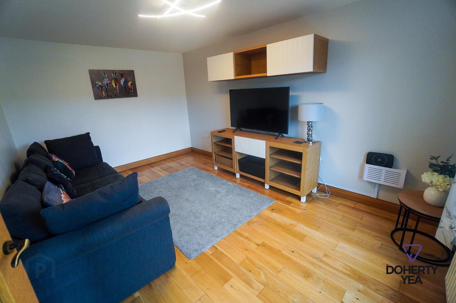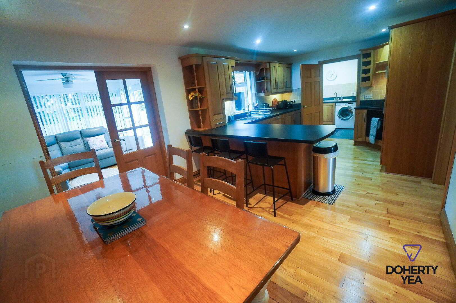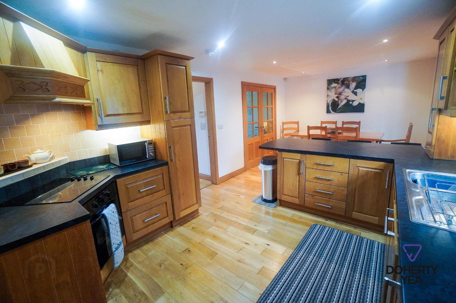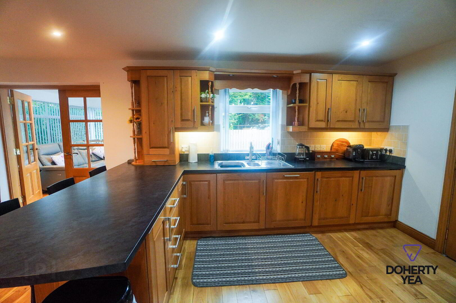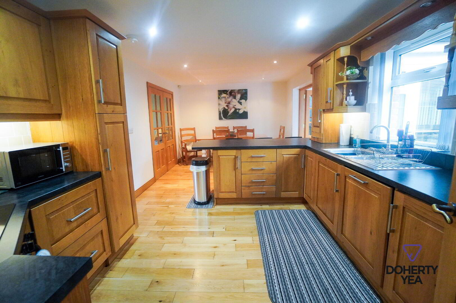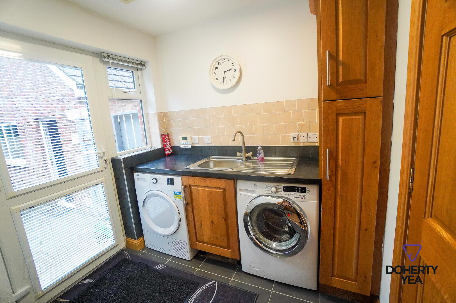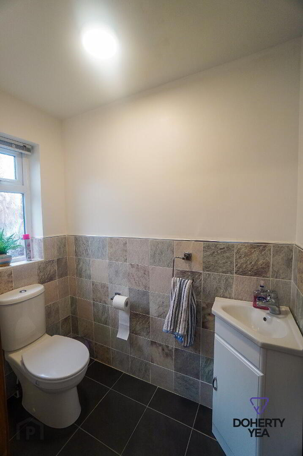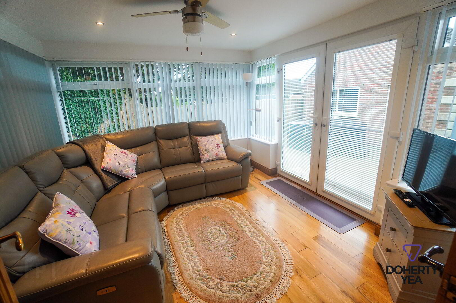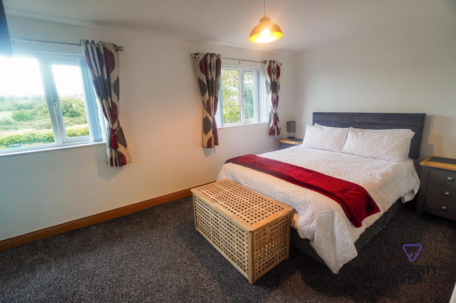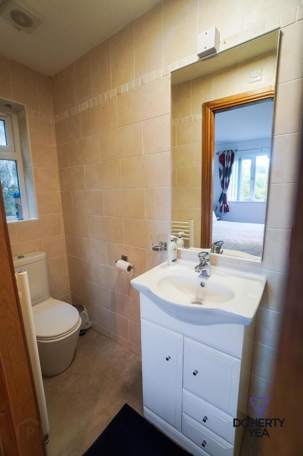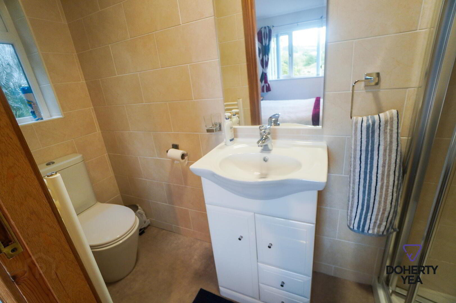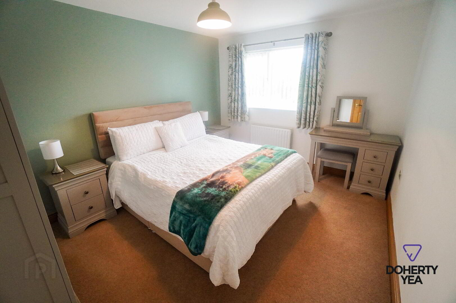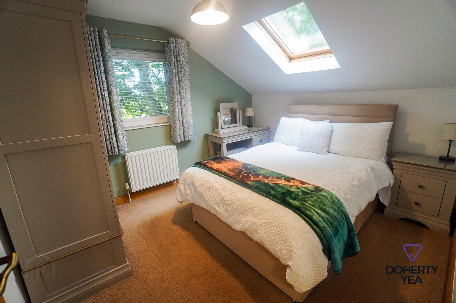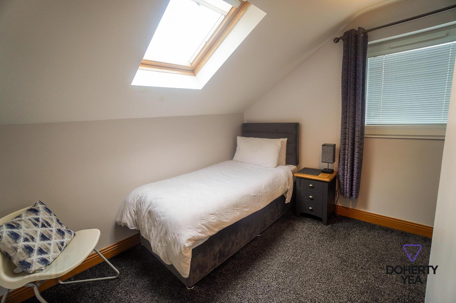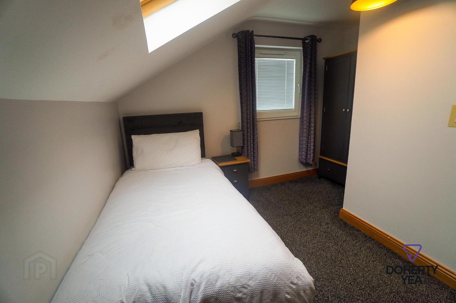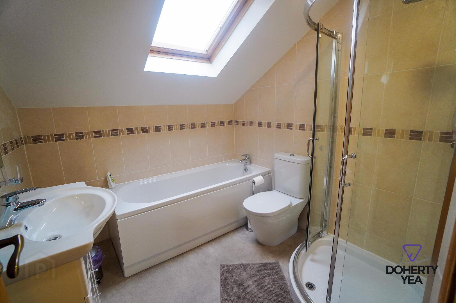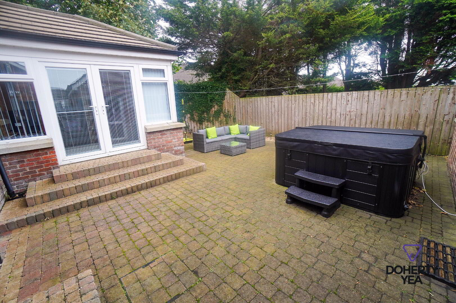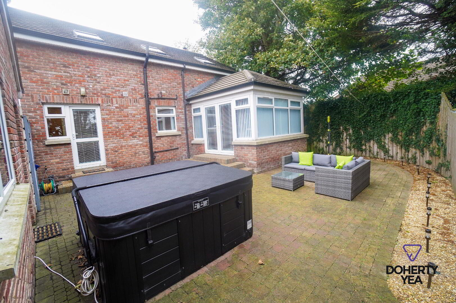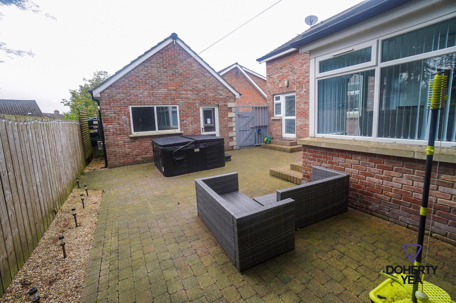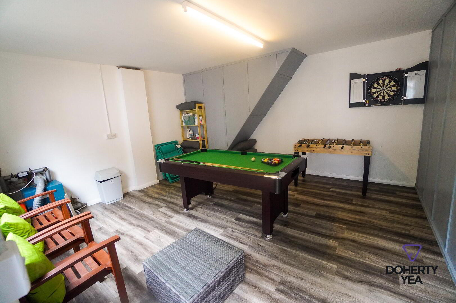23 Marshallstown Mews,
Carrickfergus, BT38 7SS
4 Bed Detached House
Price £249,950
4 Bedrooms
3 Bathrooms
3 Receptions
Property Overview
Status
For Sale
Style
Detached House
Bedrooms
4
Bathrooms
3
Receptions
3
Property Features
Tenure
Not Provided
Heating
Oil
Property Financials
Price
£249,950
Stamp Duty
Rates
Not Provided*¹
Typical Mortgage
Legal Calculator
In partnership with Millar McCall Wylie
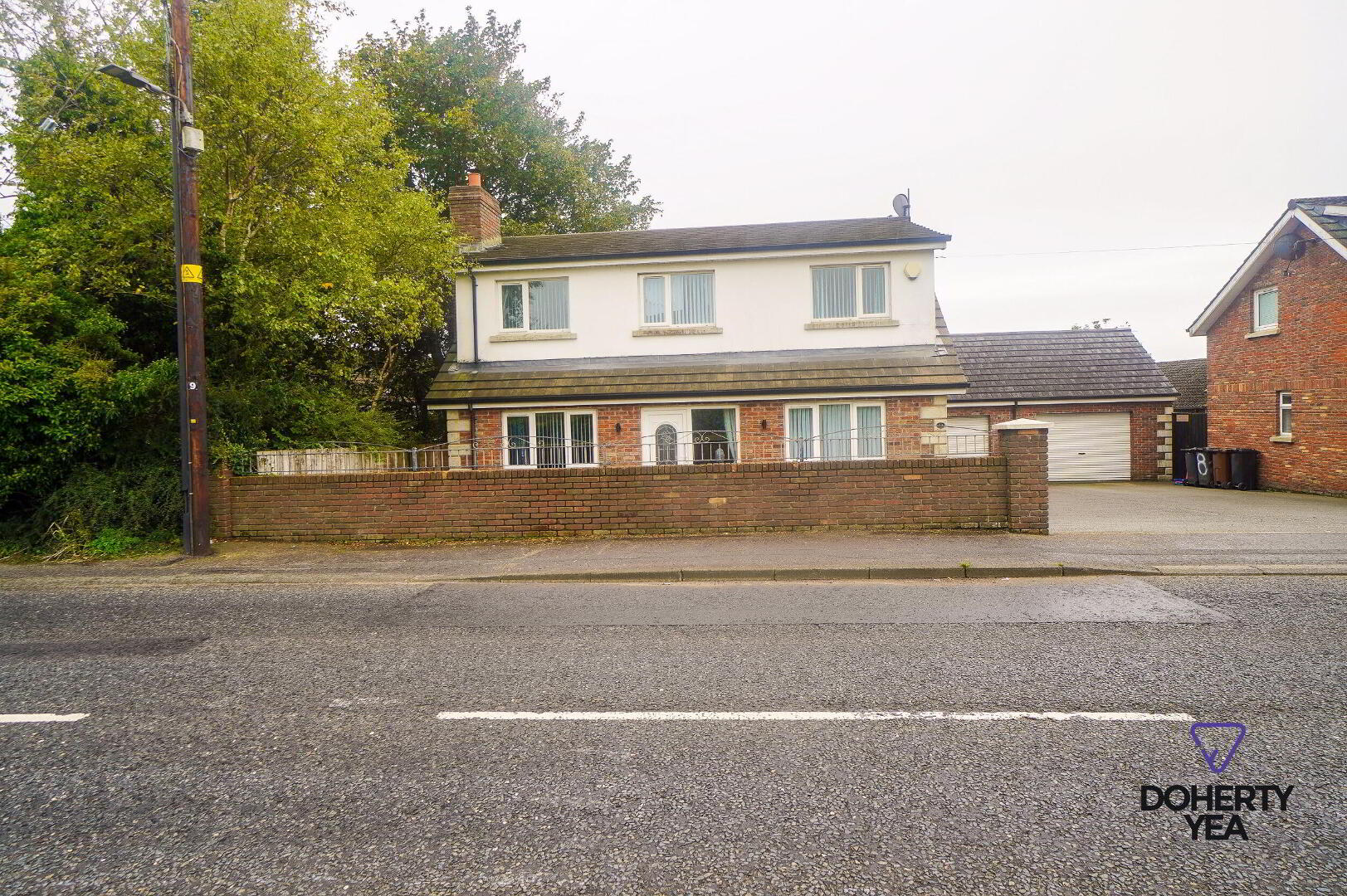
Additional Information
- Well presented modern family home on the edge of Carrickfergus close to local amenities and transport links.
- 3 Reception Rooms; Lounge, Snug & Sunroom.
- Spacious Kitchen / Diner with Breakfast Bar and separate Utility Room.
- 3 Bathrooms; Ground floor W.C, Master En-suite and Family Bathroom
- 4 Bedrooms (Master with en-suite shower room).
- Detached Garage (Currently used as a games room).
- Enclosed low maintenance rear garden with Tobermore paving.
- Tarmac Drive.
- Oil Fired Central Heating.
- No Ongoing Chain.
Marshallstown Mews, Carrickfergus
- Accommodation
- Glazed PVC entrance door.
- Entrance Hall
- Oak wood floor, under stairs storage.
- Snug 14' 1'' x 10' 0'' (4.29m x 3.05m)
- Oak floor.
- Lounge 10' 0'' x 14' 11'' (3.05m x 4.54m)
- Oak floor, fireplace with inset gas fire, tiled hearth with wooden mantle. Glazed double oak doors into;
- Kitchen / Diner 20' 10'' x 10' 10'' (6.35m x 3.3m)
- Recessed spot lights, Oak flooring. Oak effect high & low level units with contrasting work surfaces. 1 1/2 stainless steel sink unit & drainer. Ceramic hob with above extractor. Fan oven, integrated fridge, freezer & dishwasher. Glazed oak double doors into;


