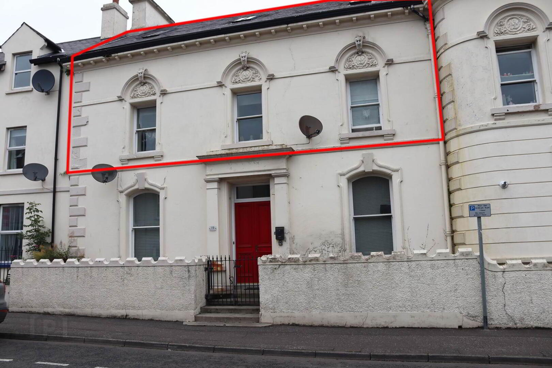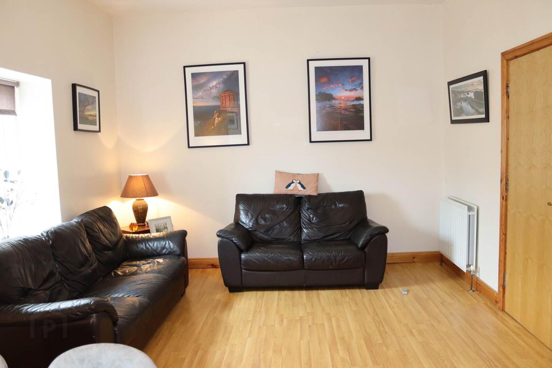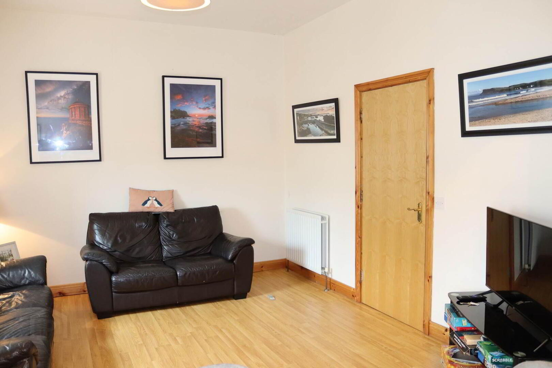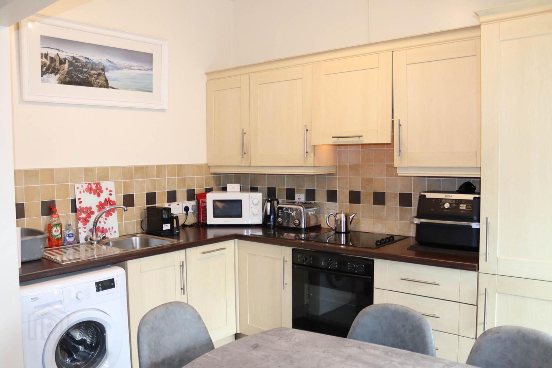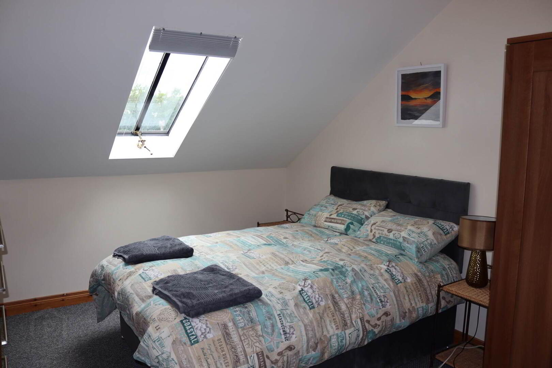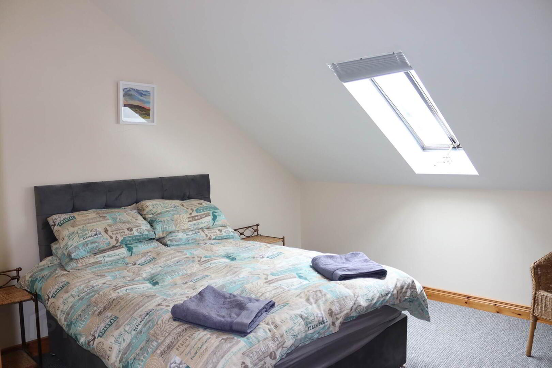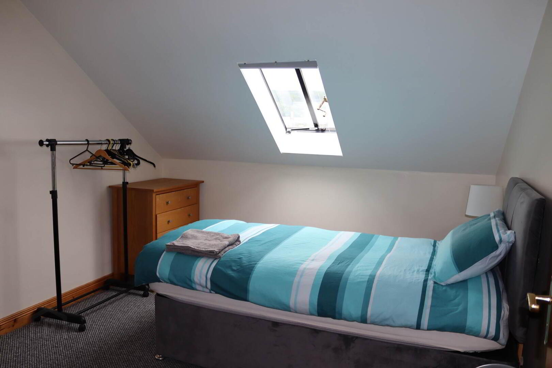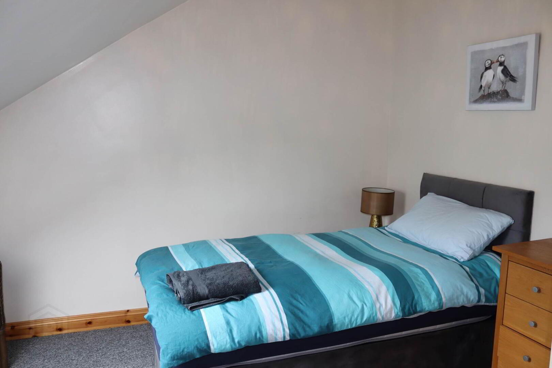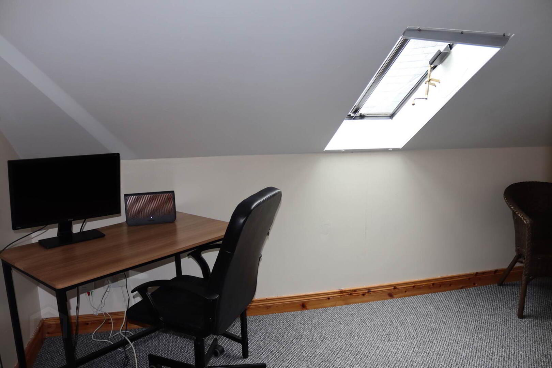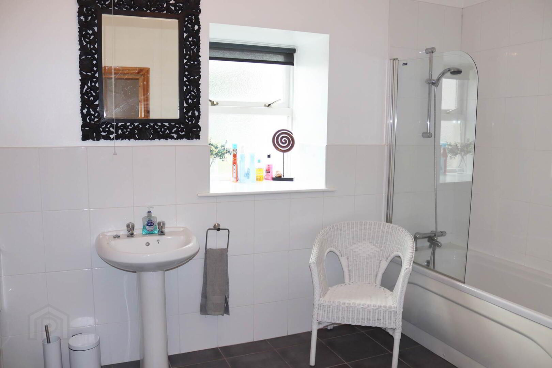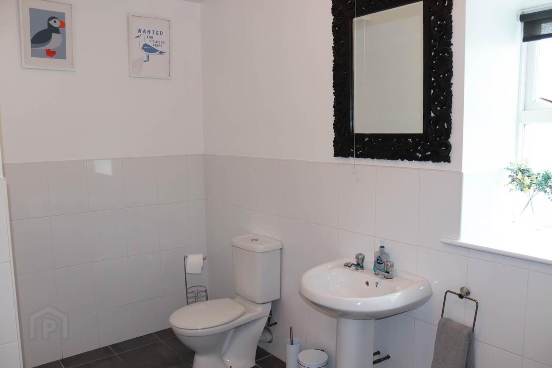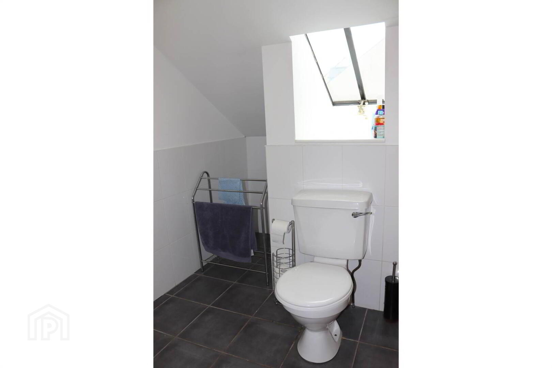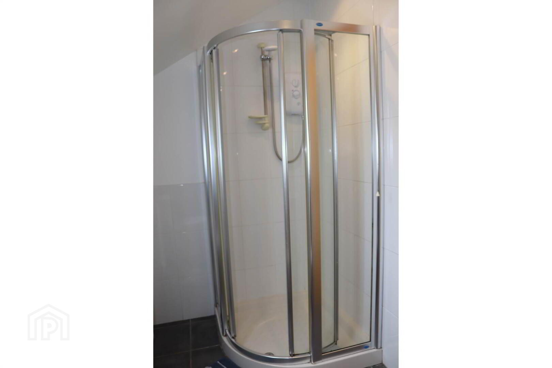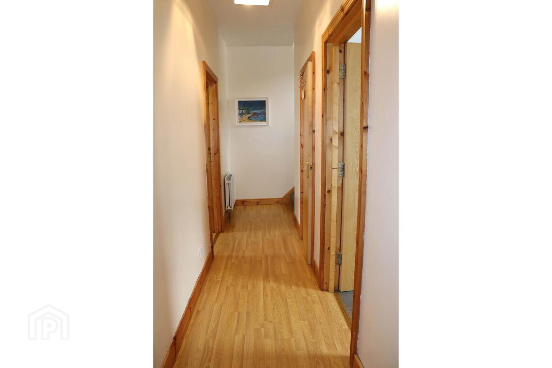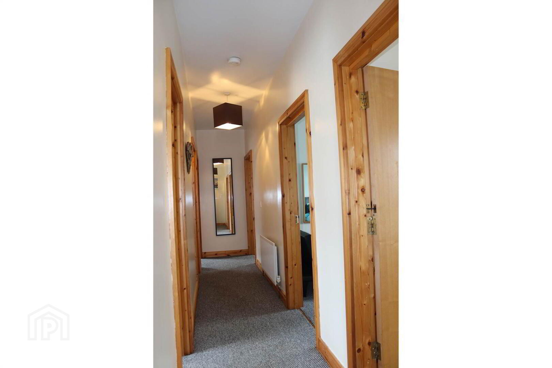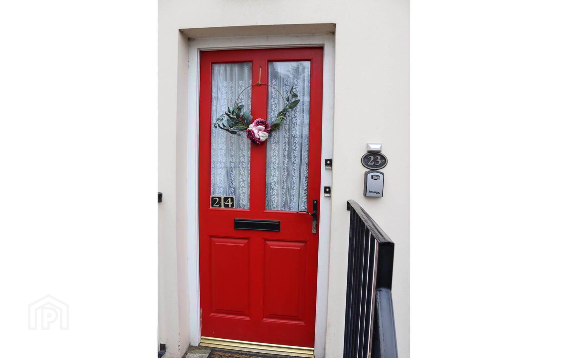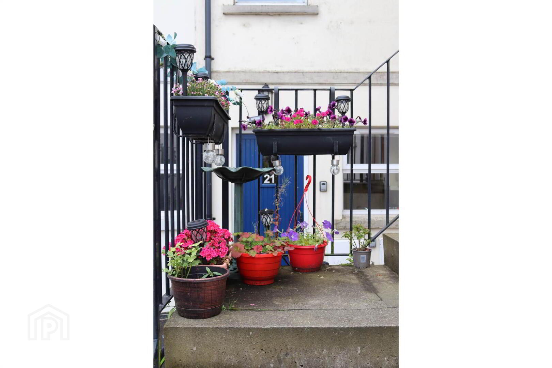23 Market Court,
Ballycastle, BT54 6FB
4 Bed Duplex Apartment
Offers Around £163,000
4 Bedrooms
2 Bathrooms
1 Reception
Property Overview
Status
For Sale
Style
Duplex Apartment
Bedrooms
4
Bathrooms
2
Receptions
1
Property Features
Tenure
Leasehold
Energy Rating
Heating
Gas
Broadband
*³
Property Financials
Price
Offers Around £163,000
Stamp Duty
Rates
£997.43 pa*¹
Typical Mortgage
Legal Calculator
In partnership with Millar McCall Wylie
Property Engagement
Views All Time
984
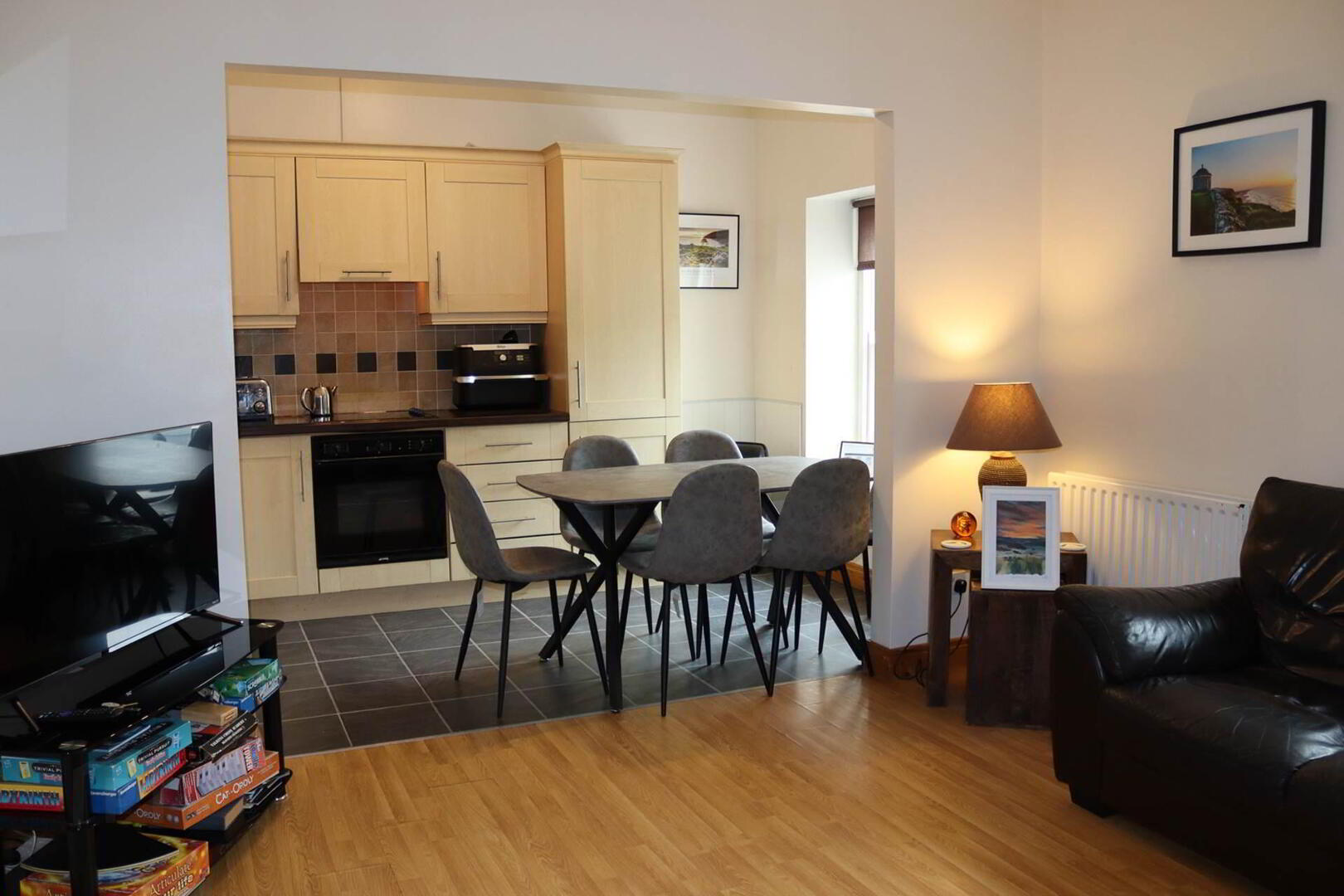
Additional Information
- Gas central heating
- Double glazed
- 4 bedrooms
- 2 bathrooms
- c. 1030 sq.ft.
- Off street parking
Accommodation:
Entrance Hall: with cloaks/storage cupboard, laminate flooring.
Living-Kitchen & Dining: 3.25m x 3.65m (20`5` x 12`0`) open plan living, kitchen and dining area with a range of eye and low level kitchen units with integrated Nardi ceramic hob and Smeg electric oven, larder style fridge-freezer, single drainer stainless steel sink unit, plumbing connections for automatic washing machine. Tiled floor in kitchen area, walls tiled between units.
Bathroom: 4.14m x 2.42m (13`6` x 7`9`) bath with hand shower attachment and shower screen, dual flush w.c., pedestal hand basin, tiled floor, walls tiled to half height.
First Floor
Bedroom 1: 3.66m x 3.2m (12`0` x 10`5`)
Bedroom 2: 3.65m x 3.10m (12`0` x 10`1`)
Bedroom 3: 3.79m x 3.71m (12`4` x 12`2`)
Bedroom 4: 3.79m x 3.59m (12`4` x 11`8`)
Shower Room: 2.86m x 1.45m (9`4` x 4`8`) tiled shower cabinet with Triton T80 electric shower fitting, dual flush w.c., pedestal hand basin, tiled floor, walls tiled to half height.
Notice
Please note we have not tested any apparatus, fixtures, fittings, or services. Interested parties must undertake their own investigation into the working order of these items. All measurements are approximate and photographs provided for guidance only.


