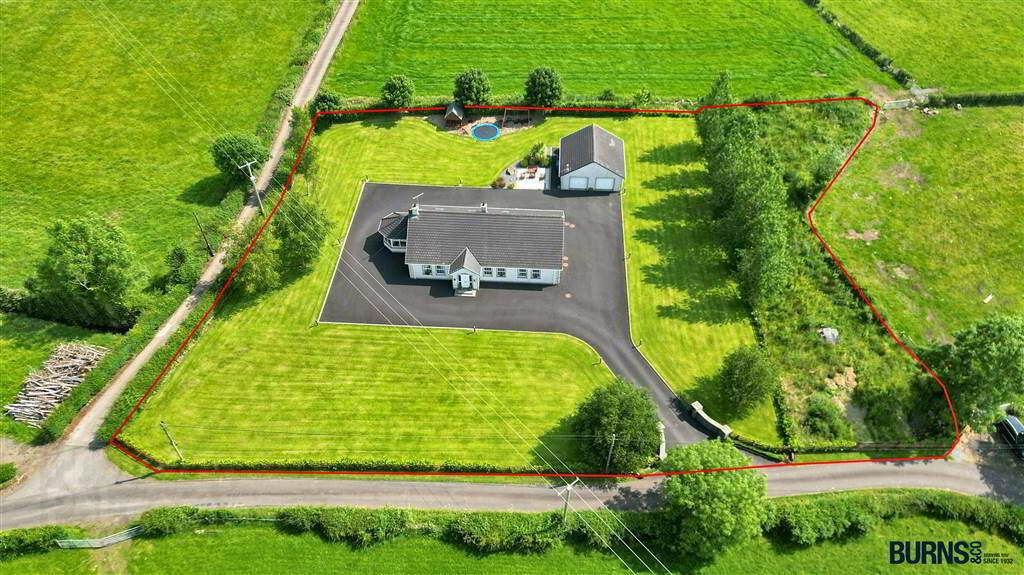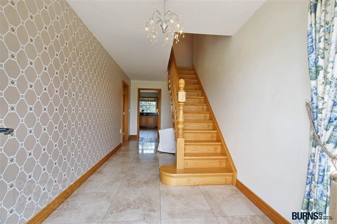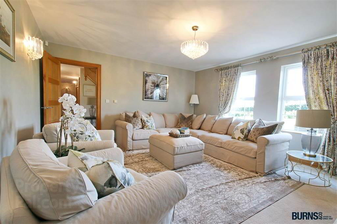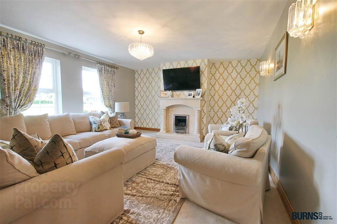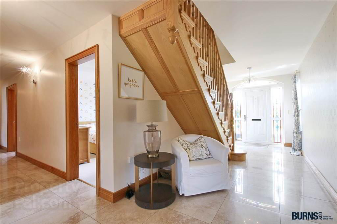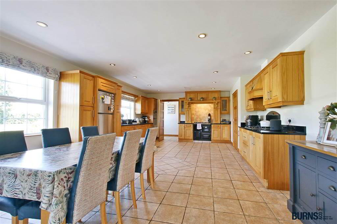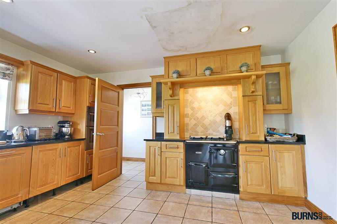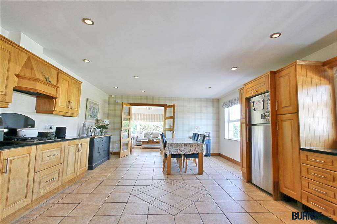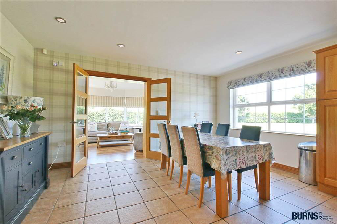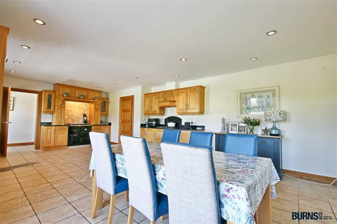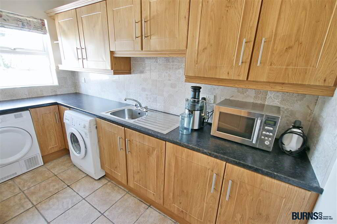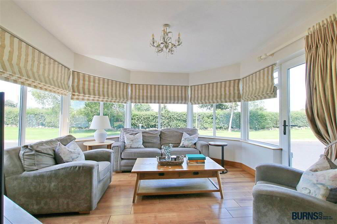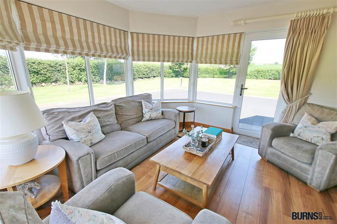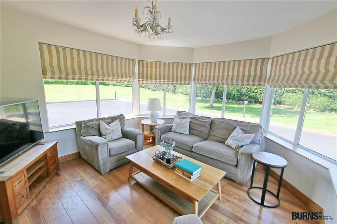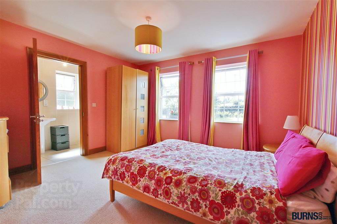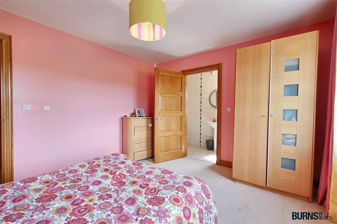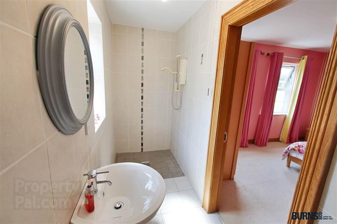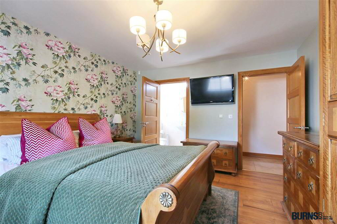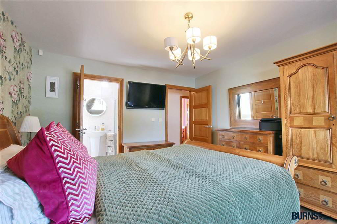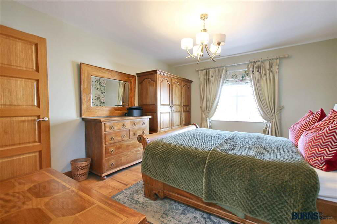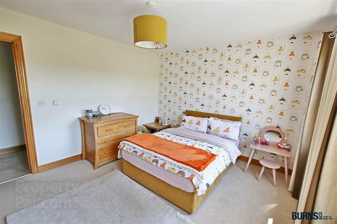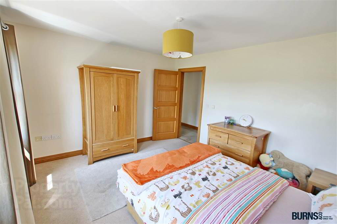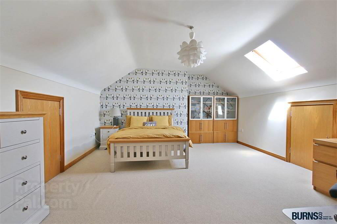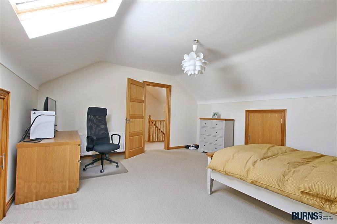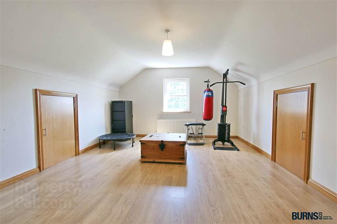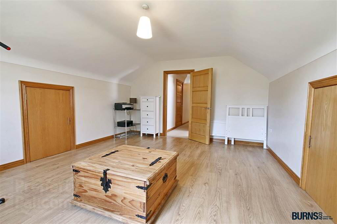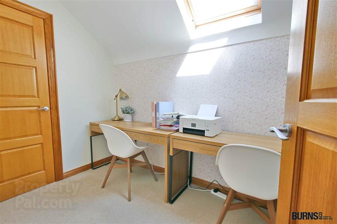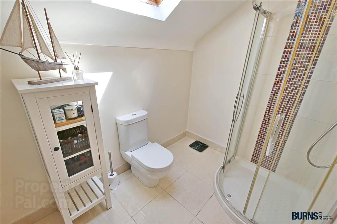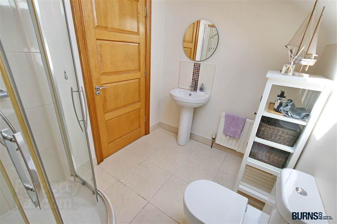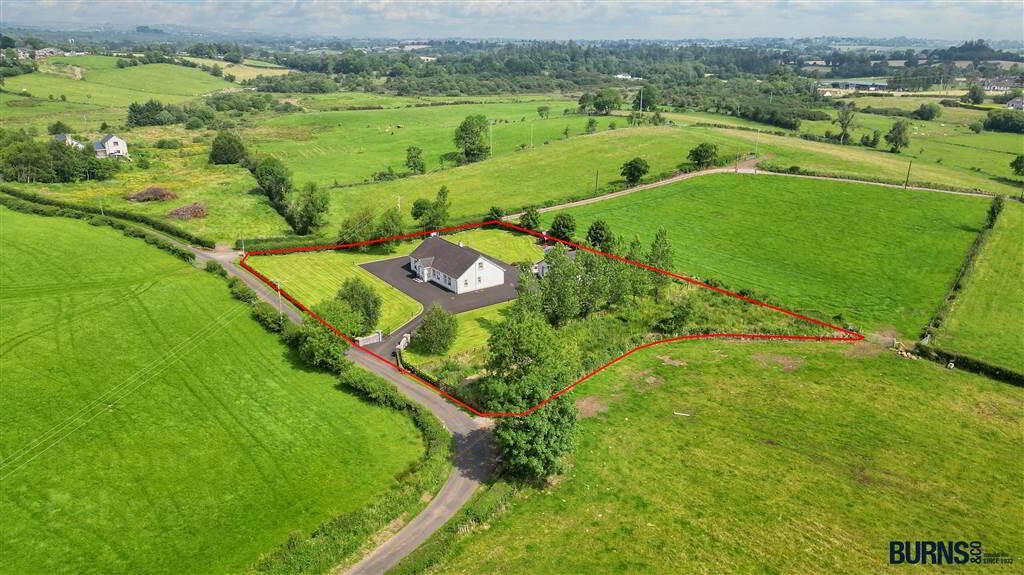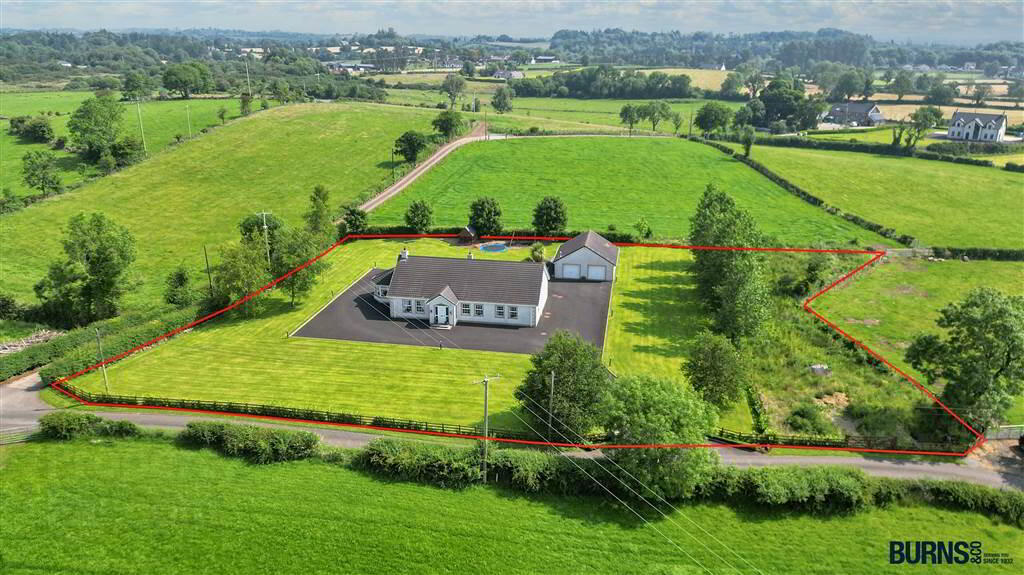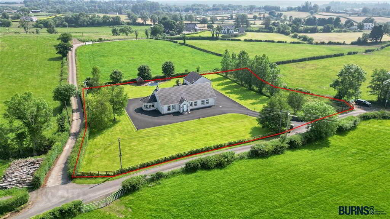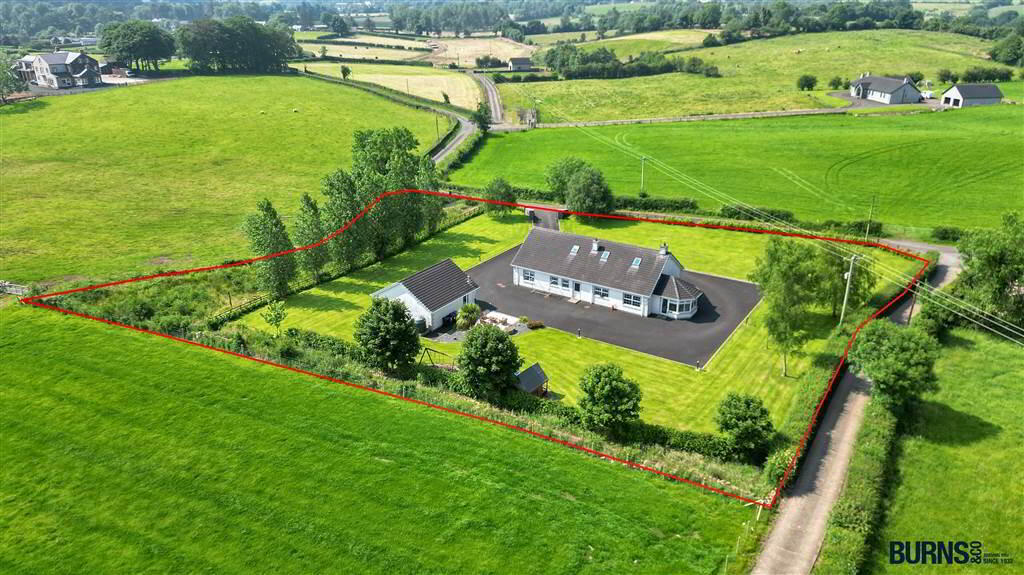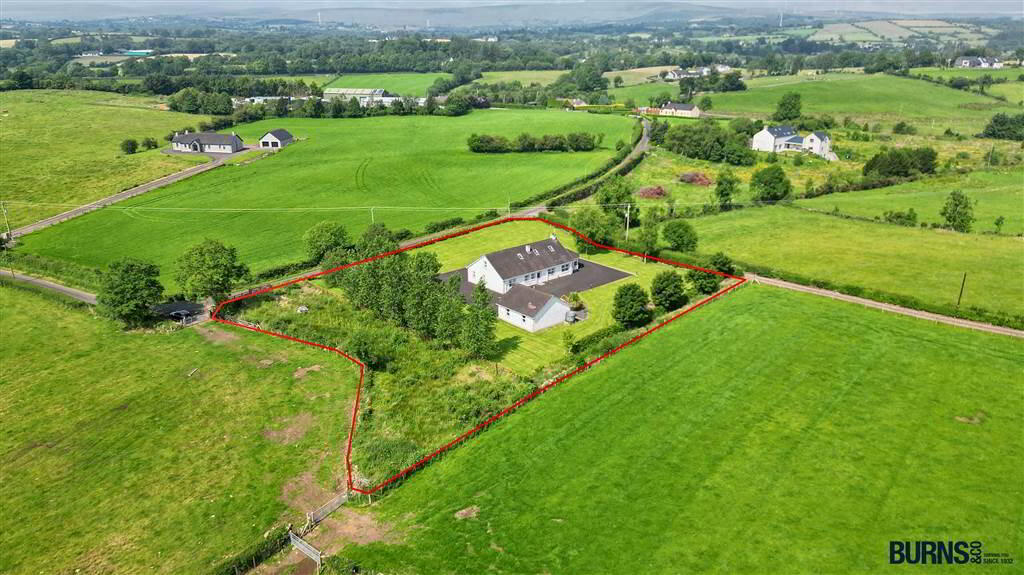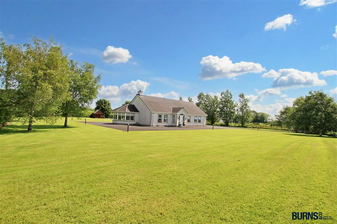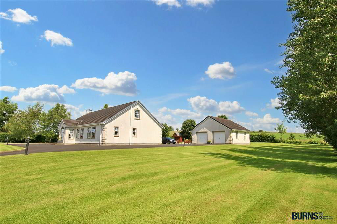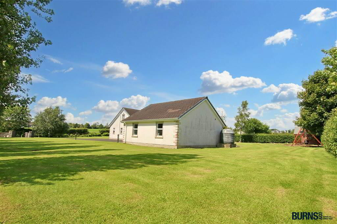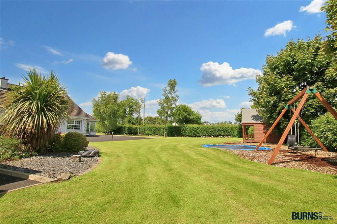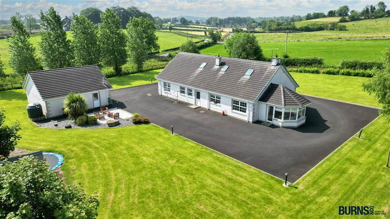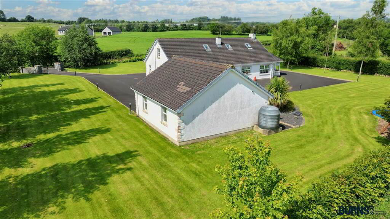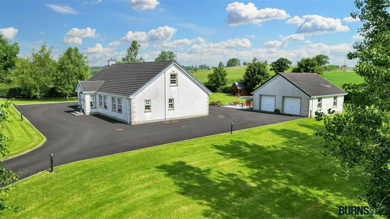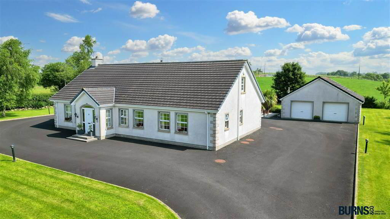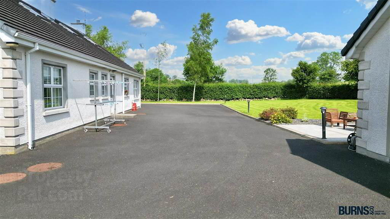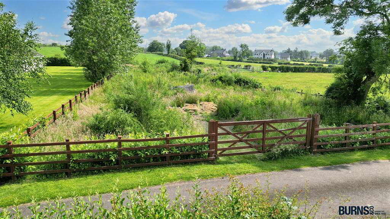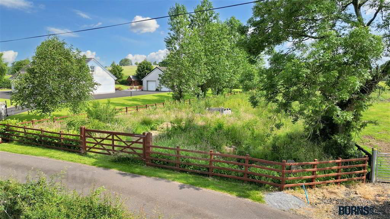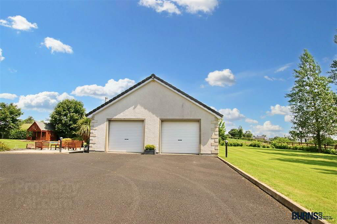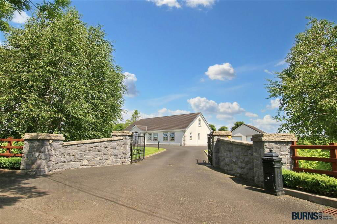23 Macknagh Lane,
Upperlands, BT46 5SL
5 Bed Detached House
Offers Over £349,950
5 Bedrooms
4 Receptions
Property Overview
Status
For Sale
Style
Detached House
Bedrooms
5
Receptions
4
Property Features
Tenure
Not Provided
Energy Rating
Heating
Oil
Broadband
*³
Property Financials
Price
Offers Over £349,950
Stamp Duty
Rates
£2,086.04 pa*¹
Typical Mortgage
Legal Calculator
In partnership with Millar McCall Wylie
Property Engagement
Views Last 7 Days
1,634
Views Last 30 Days
5,324
Views All Time
10,384
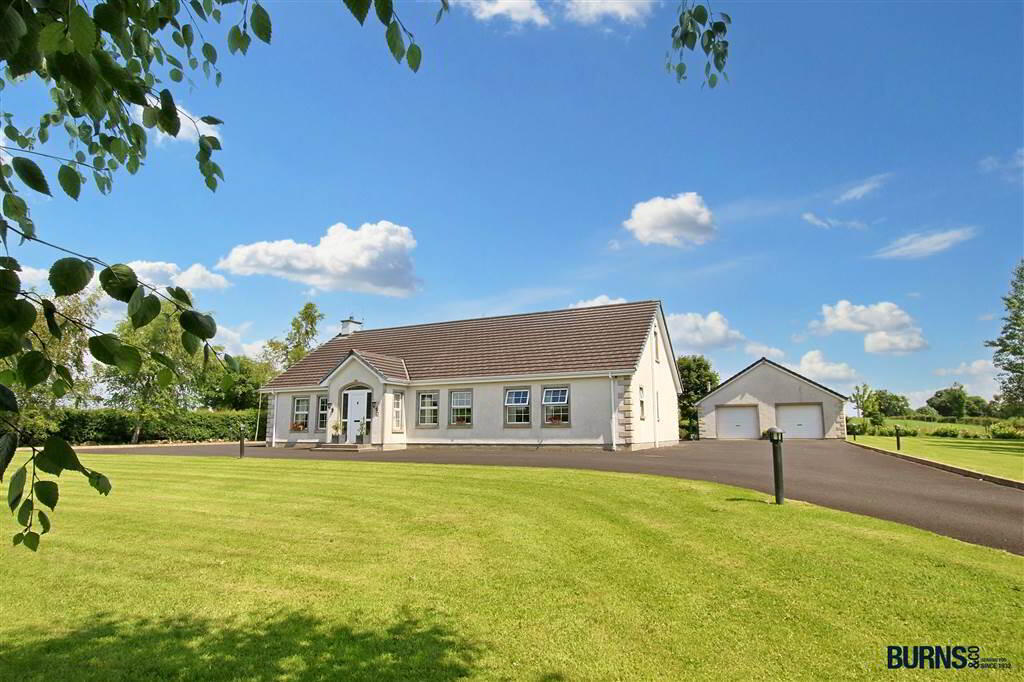
Additional Information
- CLOSING DATE: OFFERS WILL BE RECEIVED UP UNTIL 12 NOON ON TUESDAY 19TH AUGUST 2025, IF NOT SOLD PRIOR.
- A magnificent five bedroom/four reception detached family home extending to over 2,700 sq.ft. located just off the sought after main arterial A29 Road, a short drive from Maghera.
- Set on a spacious and attractive plot, extending to c.1.3 acres.
- Includes side paddock - ideal for those seeking an equestrian lifestyle or those requiring additional potential dwelling (subject to planning permission and consents).
- Double detached garage.
- Excellent internal accommodation including: modern and spacious kitchen/diner; five double bedrooms (two with en suites); multiple reception rooms, etc.
- Attractive grounds with manicured lawns - ideal for those with kids or pets / those requiring space for sheds, etc.
- Private flagged BBQ area to rear overlooking the gardens.
- Included in the sale (internal): all floor coverings; light fittings; window blinds; curtain poles; w/m; t/d; Liebherr fridge/freezer; oven & hob; extractor hood; integrated dishwasher; Rayburn stove.
- Included in the sale (external): black, brown and blue wheelie bins; trees, plants and shrubs; Wendy house.
Ground Floor
- ENTRANCE HALL:
- tiled floor; understairs storage.
- LOUNGE:
- carpet; gas fireplace with marble hearth and surround; TV point.
- KITCHEN/DINER:
- tiled floor; attractive range of solid oak eye and low-level units with black granite worktops and sills; sink and drainer; integrated dishwasher; eye-level Bosch electric oven and grill; four-ring gas hob with black granite splashback and extractor hood; recessed spotlighting; Rayburn stove (oil fed); Liebherr fridge/freezer; TV point; double doors leading to Sunroom.
- SUN ROOM:
- laminate wooden flooring; TV point; BT phone point; door leading to rear garden.
- REAR HALLWAY:
- tiled floor.
- UTILITY ROOM:
- tiled floor; range of eye and low-level units; sink and drainer; washing machine and tumble dryer; cloaks cupboard.
- BEDROOM (1):
- carpet; BT phone point.
- BEDROOM (2):
- carpet.
- ENSUITE SHOWER ROOM:
- tiled floor; fully tiled walls; wet-room style electric shower; wash hand basin; shaving point; toilet; extractor fan.
- BEDROOM (3):
- laminate wooden flooring; TV point.
- ENSUITE SHOWER ROOM:
- tiled floor; fully tiled walls; mains connected shower; toilet; wash hand basin with wall-mounted mirror; extractor fan.
- STORAGE CUPBOARD:
- tiled floor; wooden shelving.
- BATHROOM:
- unfinished .
- CLOAKROOM:
- tiled floor; wooden shelving.
First Floor Return
- STAIRS & LANDING:
- solid Ash staircase with carpet to landing.
First Floor
- BEDROOM (4):
- carpet; eaves storage.
- BATHROOM:
- tiled floor; mains connected shower; toilet; wash hand basin with tiled splashback and wall-mounted mirror; extractor fan; Velux window.
- STORAGE CUPBOARD:
- BEDROOM (5):
- laminate wooden flooring; eaves storage; TV point.
- OFFICE:
- carpet; hotpress with insulated water tank; Velux window.
- OUTSIDE:
- black stone entrance pillars with electronic gates; tarmac car parking surrounding the entire dwelling; front, side and rear manicured lawns; double garage; granite Tobermore Concrete flagged patio/BBQ area; mature hedging, trees and flower bedding; barked area with Wendyhouse: outside tap; external lighting to gardens; additional site paddock.
Directions
Upperlands

Click here to view the 3D tour

