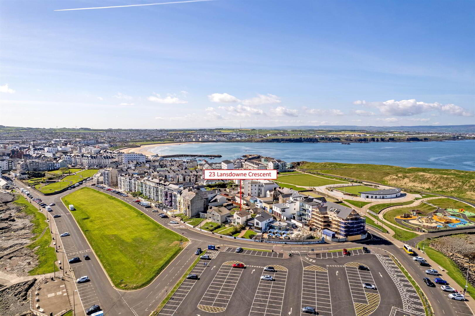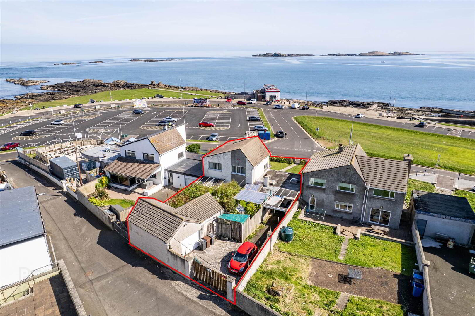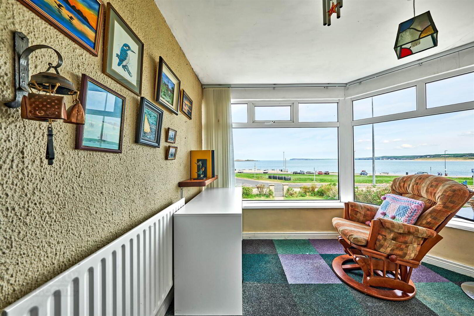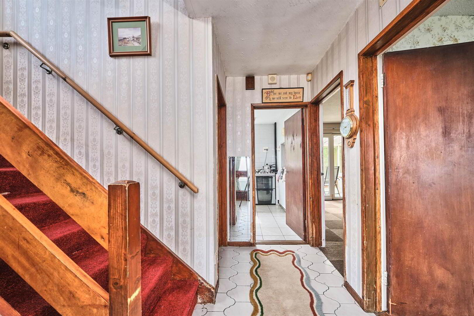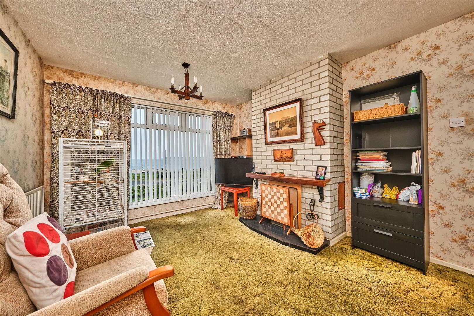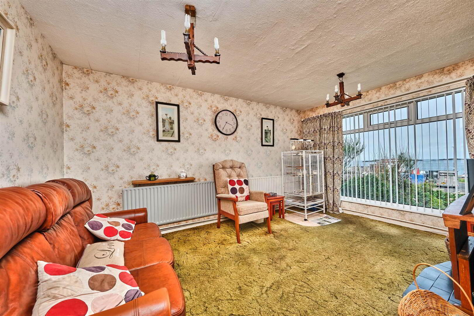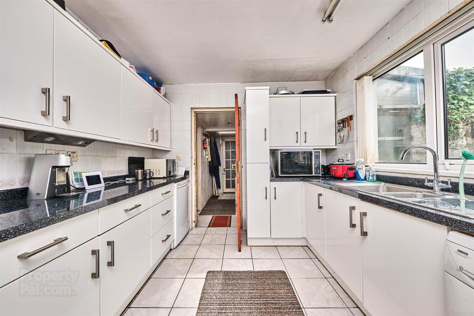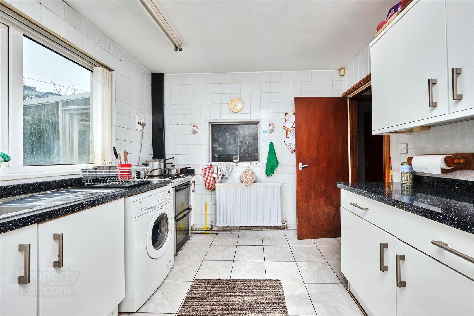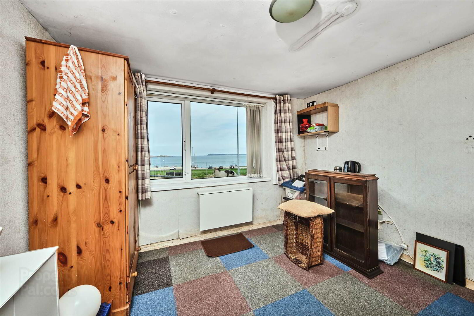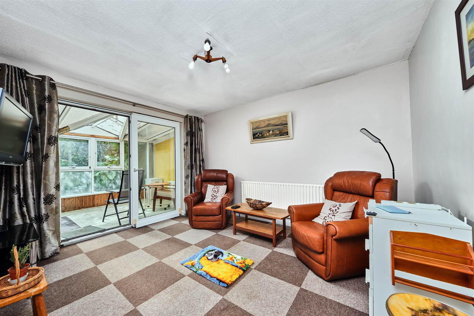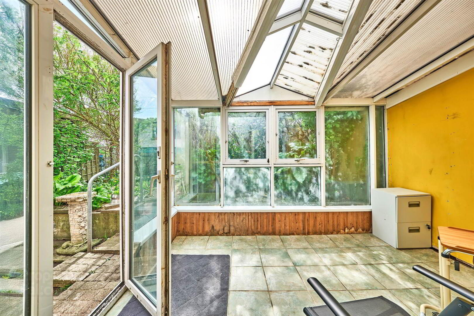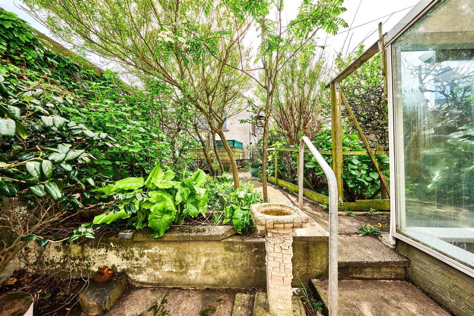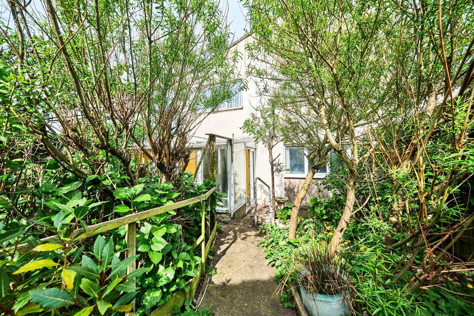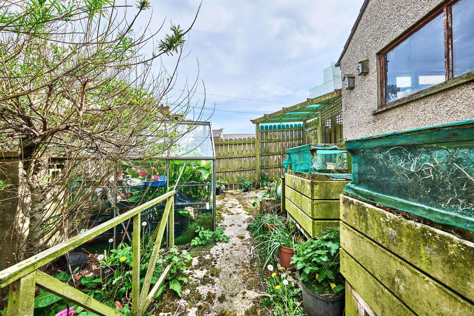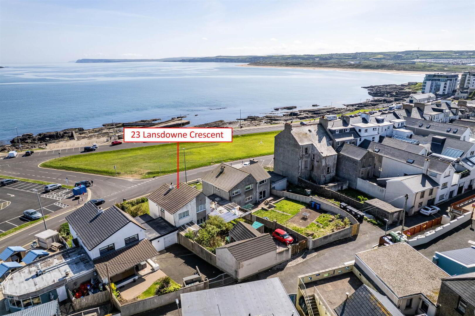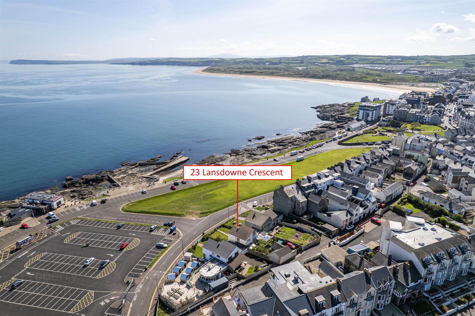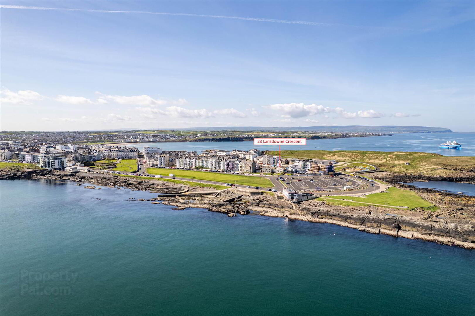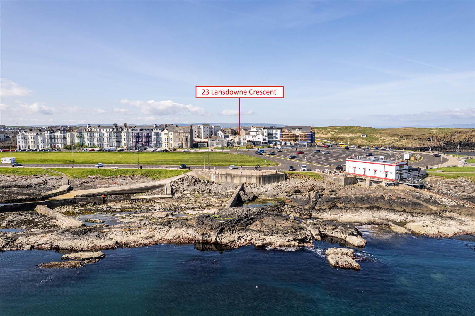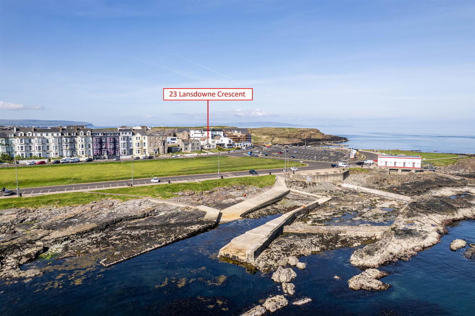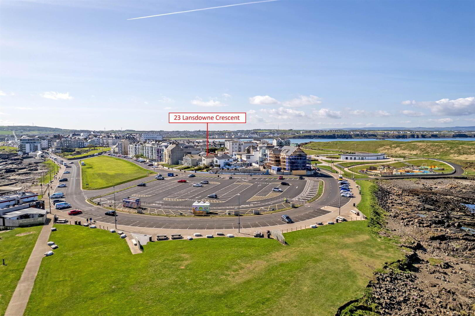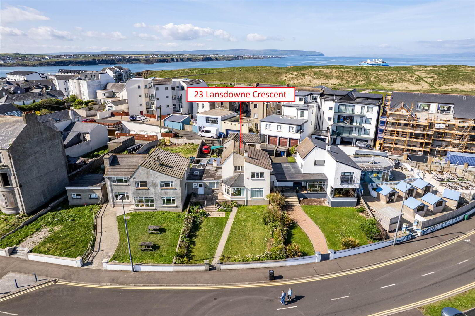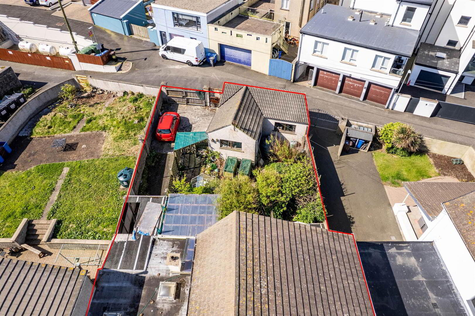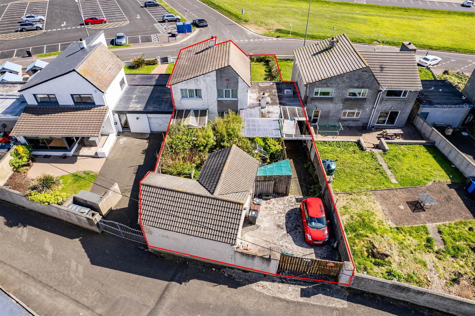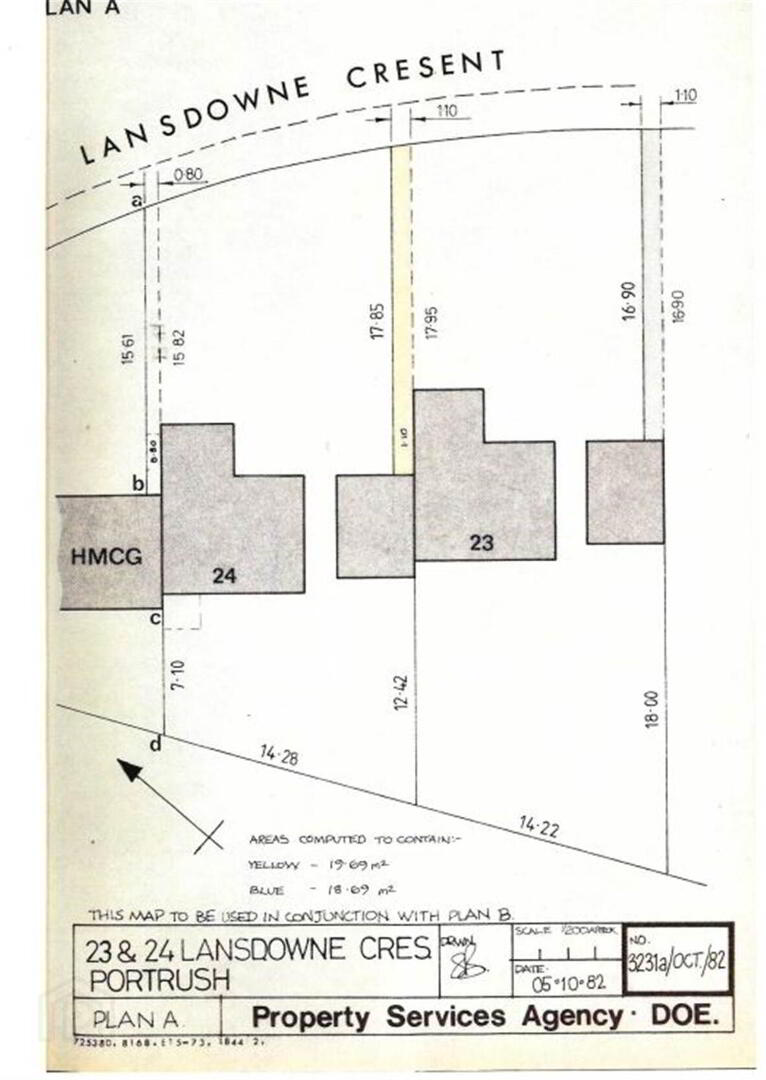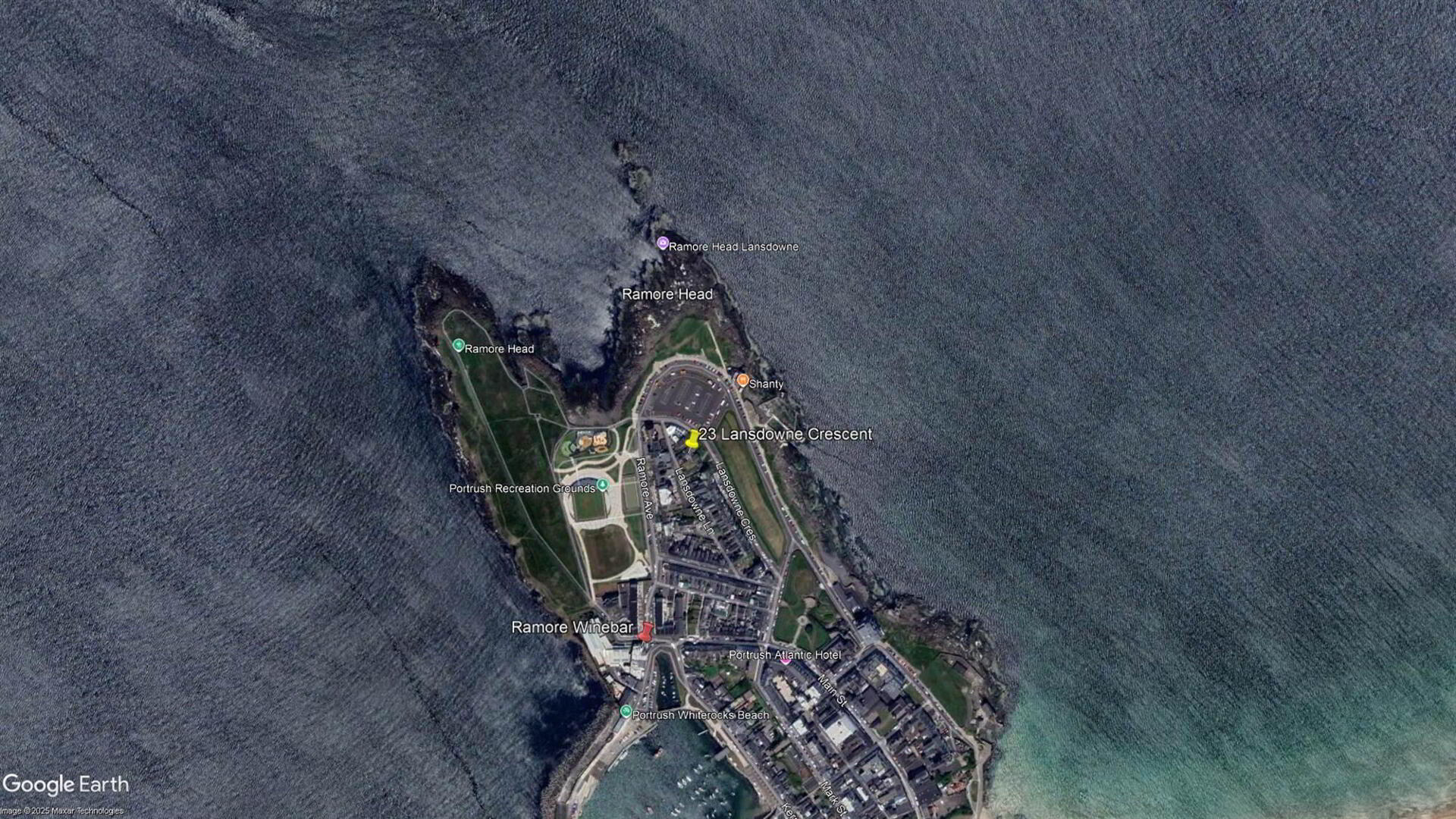23 Lansdowne Crescent,
Portrush, BT56 8AY
4 Bed Detached House
Offers Over £675,000
4 Bedrooms
1 Bathroom
1 Reception
Property Overview
Status
For Sale
Style
Detached House
Bedrooms
4
Bathrooms
1
Receptions
1
Property Features
Tenure
Freehold
Energy Rating
Heating
Oil
Broadband Speed
*³
Property Financials
Price
Offers Over £675,000
Stamp Duty
Rates
£2,148.30 pa*¹
Typical Mortgage
Legal Calculator
In partnership with Millar McCall Wylie
Property Engagement
Views Last 7 Days
593
Views Last 30 Days
1,506
Views All Time
12,218
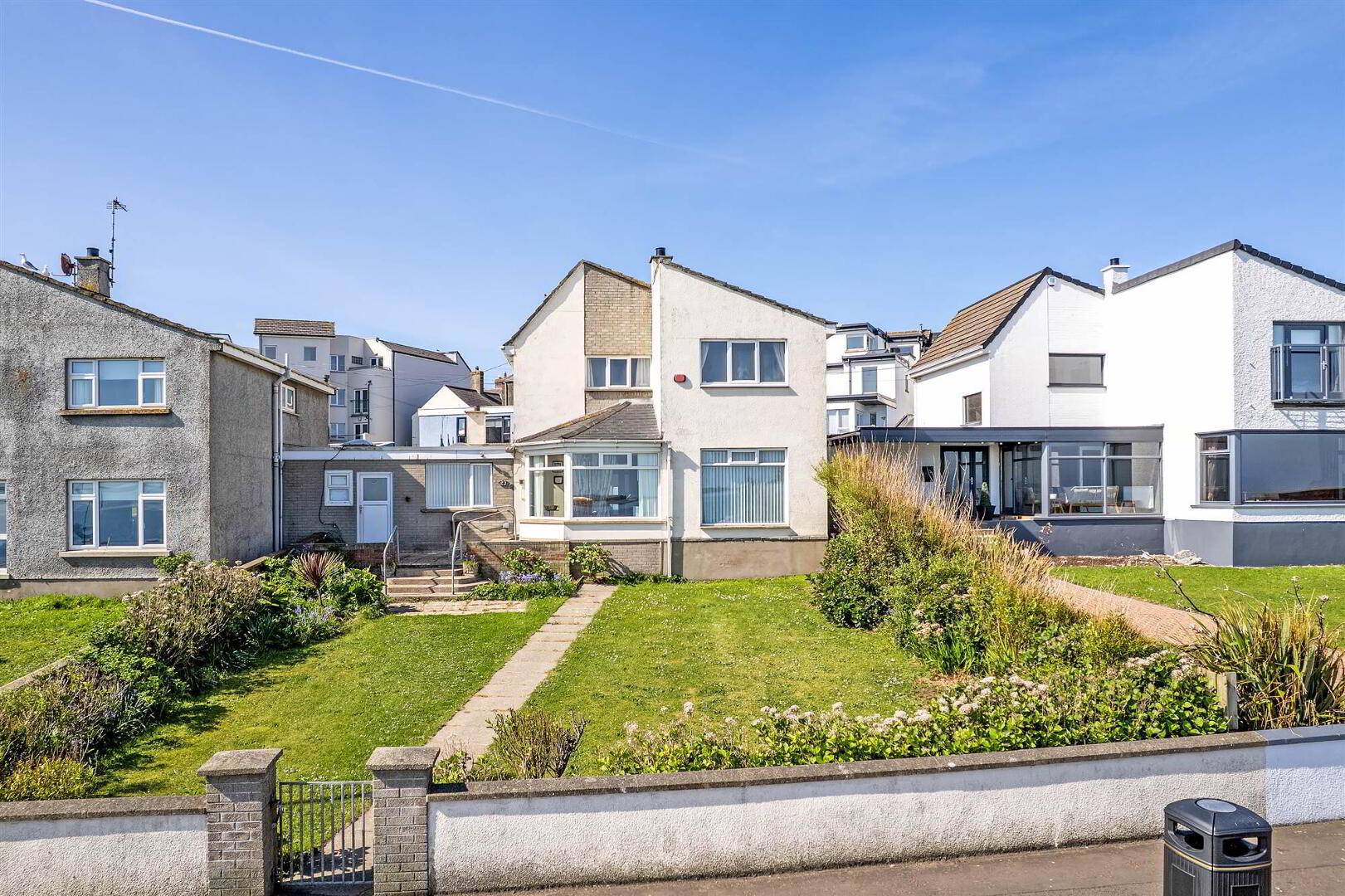
Additional Information
- Oil Fired Central Heating
- PVC Double Glazed Windows
- Detached Garage To Rear
- Possibility Of Redevelopment Subject To Necessary Consents
- Very Popular Area With Views Across Atlantic Ocea & Skerries Isles
Ground Floor
- SUN PORCH:
- 3.23m x 2.54m (10' 7" x 8' 4")
With views across Atlantic Ocean and Skerries. - ENTRANCE HALL:
- With tiled floor.
- SEPARATE WC:
- With wash hand basin with storage below and tiled floor.
- LOUNGE:
- 4.42m x 3.35m (14' 6" x 11' 0")
With brick surround fireplace with tiled hearth and wood mantle and views across Atlantic Ocean and Skerries. - KITCHEN:
- 3.51m x 2.82m (11' 6" x 9' 3")
With bowl and half stainless steel sink unit, high and low level built in units, space for cooker, integrated fridge, plumbed for automatic washing machine, saucepan drawers, part tiled walls, part OVC panelled walls and strip lighting. - RECEPTION/BEDROOM
- 3.89m x 3.35m (12' 9" x 11' 0")
With PVC sliding door through to conservatory. - REAR PORCH:
- With boiler, tiled floor and door leading to large storage room with door leading to bedroom and pedestrian door leading to rear.
- UTILITY ROOM:
- 2.16m x 1.88m (7' 1" x 6' 2")
- STORE ROOM:
- 5.18m x 2.79m (17' 0" x 9' 2")
With light and power points, space for additional fridge freezer and PVC door leading to rear garden. - BEDROOM (1):
- 3.23m x 3.05m (10' 7" x 10' 0")
With wash hand basin with tiled splashback. - CONSERVATORY:
- 3.43m x 2.44m (11' 3" x 8' 0")
With tiled floor and PVC door leading to rear garden.
First Floor
- LANDING:
- With access to roof space and views across Atlantic Ocean and Skerries.
- BEDROOM (2):
- 3.51m x 3.2m (11' 6" x 10' 6")
With built in slide robes. - BEDROOM (3):
- 3.51m x 3.38m (11' 6" x 11' 1")
With views across Atlantic Ocean and Skerries. - BEDROOM (4):
- 3.38m x 3.15m (11' 1" x 10' 4")
- SHOWER ROOM:
- With white suite comprising w.c., wash hand basin, PVC cladded walk in shower cubicle with electric shower, shaver point, hot press, part tiled walls, and part PVC panelled walls.
Outside
- Garden to rear is fenced in with paved patio area with access to greenhouse and additional garden area with established shrubbery, trees and plants. Concrete and tarmac driveway leading to rear and side, accessed by vehicle gates from Lansdowne Lane, leading to detached garage 23’0 x 22’7 with light and power points.
Directions
From Portrush Harbour head through Ramore Street onto Ramore Avenue past the former tennis courts. Turn right as you reach Lansdowne Car Park and No 23 will be located on your right hand side just after the Kraken Fish Bar.


