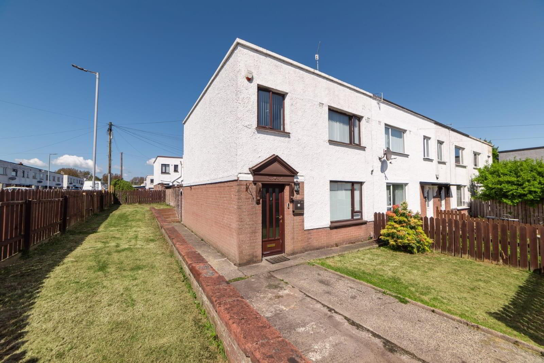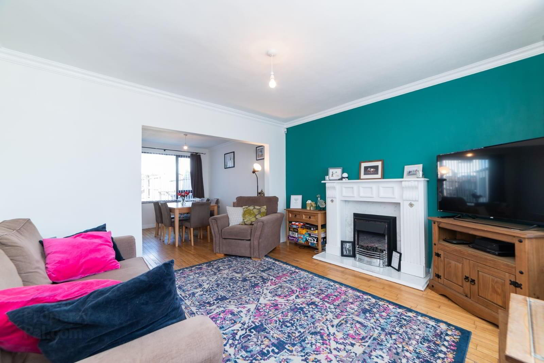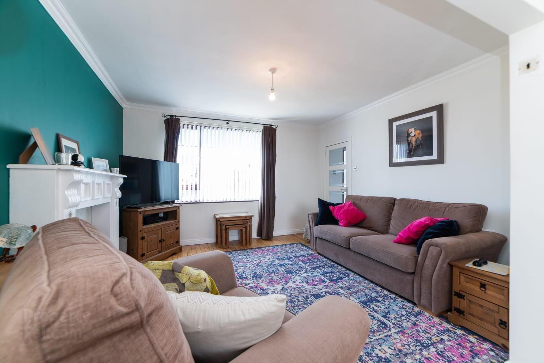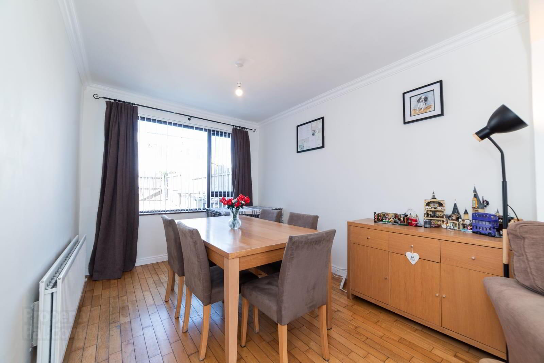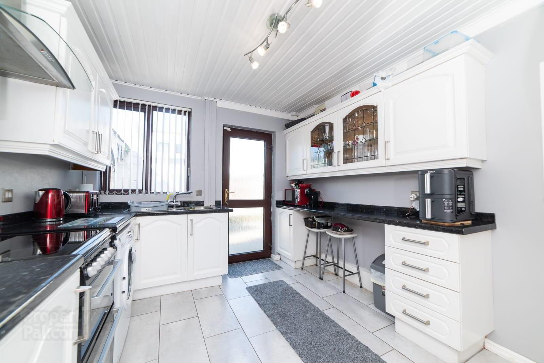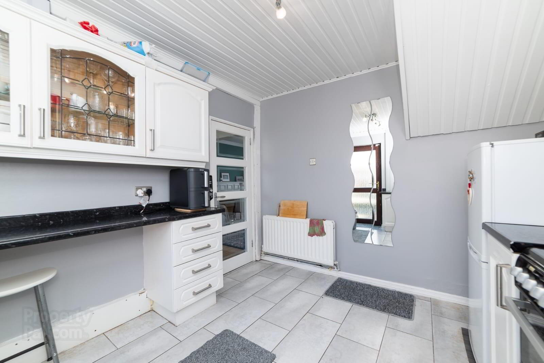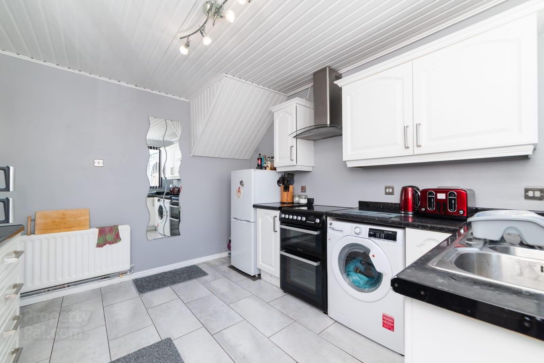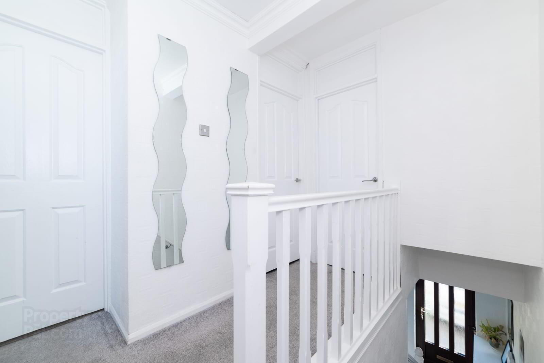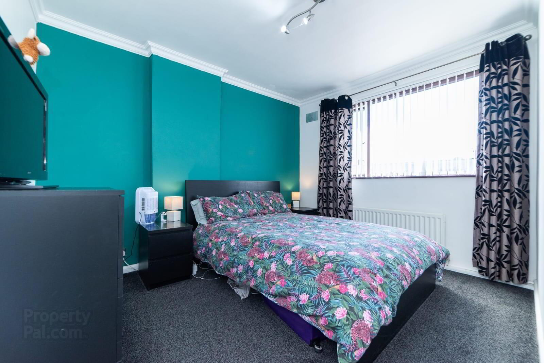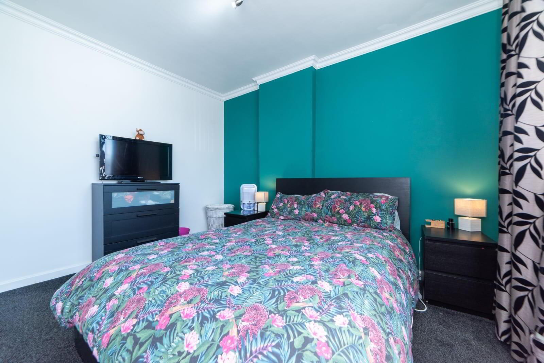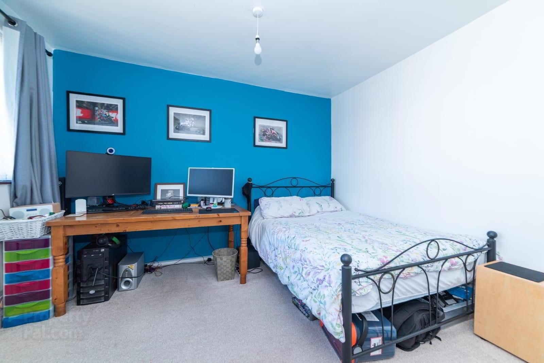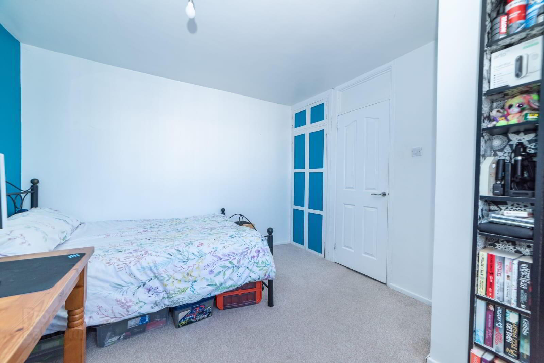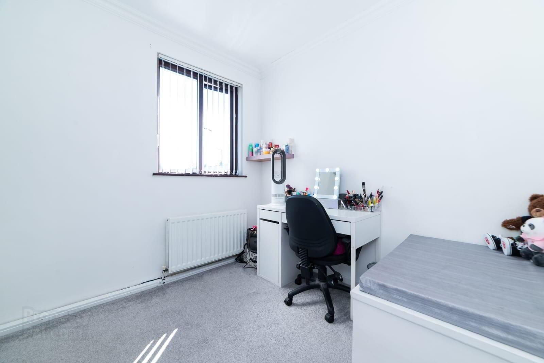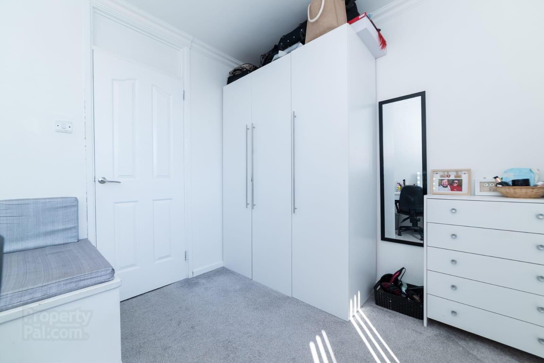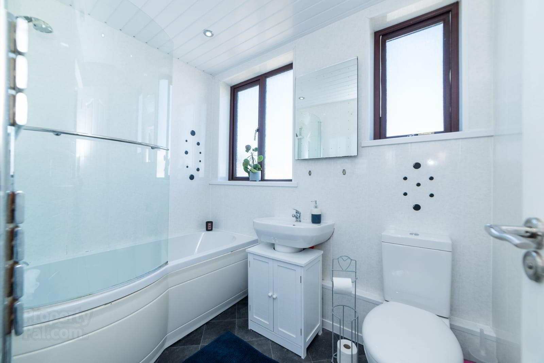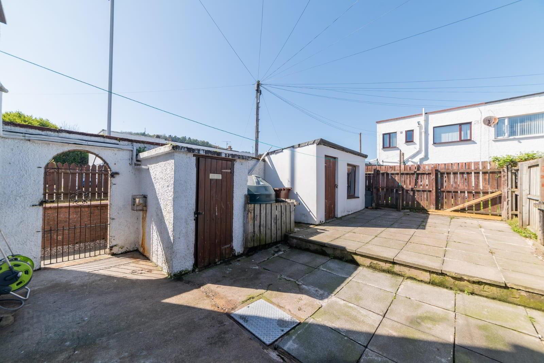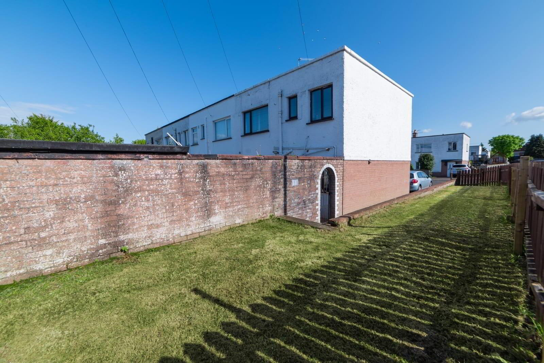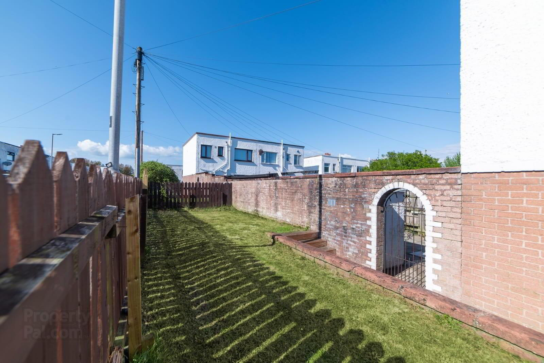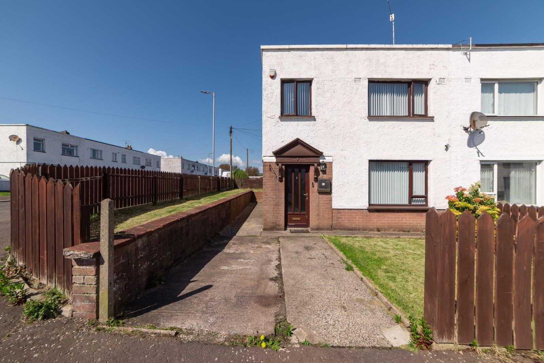23 Kings Avenue,
Off Doagh Road, Newtownabbey, BT37 0DD
3 Bed End-terrace House
Offers Around £117,500
3 Bedrooms
1 Bathroom
2 Receptions
Property Overview
Status
For Sale
Style
End-terrace House
Bedrooms
3
Bathrooms
1
Receptions
2
Property Features
Tenure
Leasehold
Energy Rating
Heating
Oil
Broadband
*³
Property Financials
Price
Offers Around £117,500
Stamp Duty
Rates
£719.33 pa*¹
Typical Mortgage
Legal Calculator
In partnership with Millar McCall Wylie
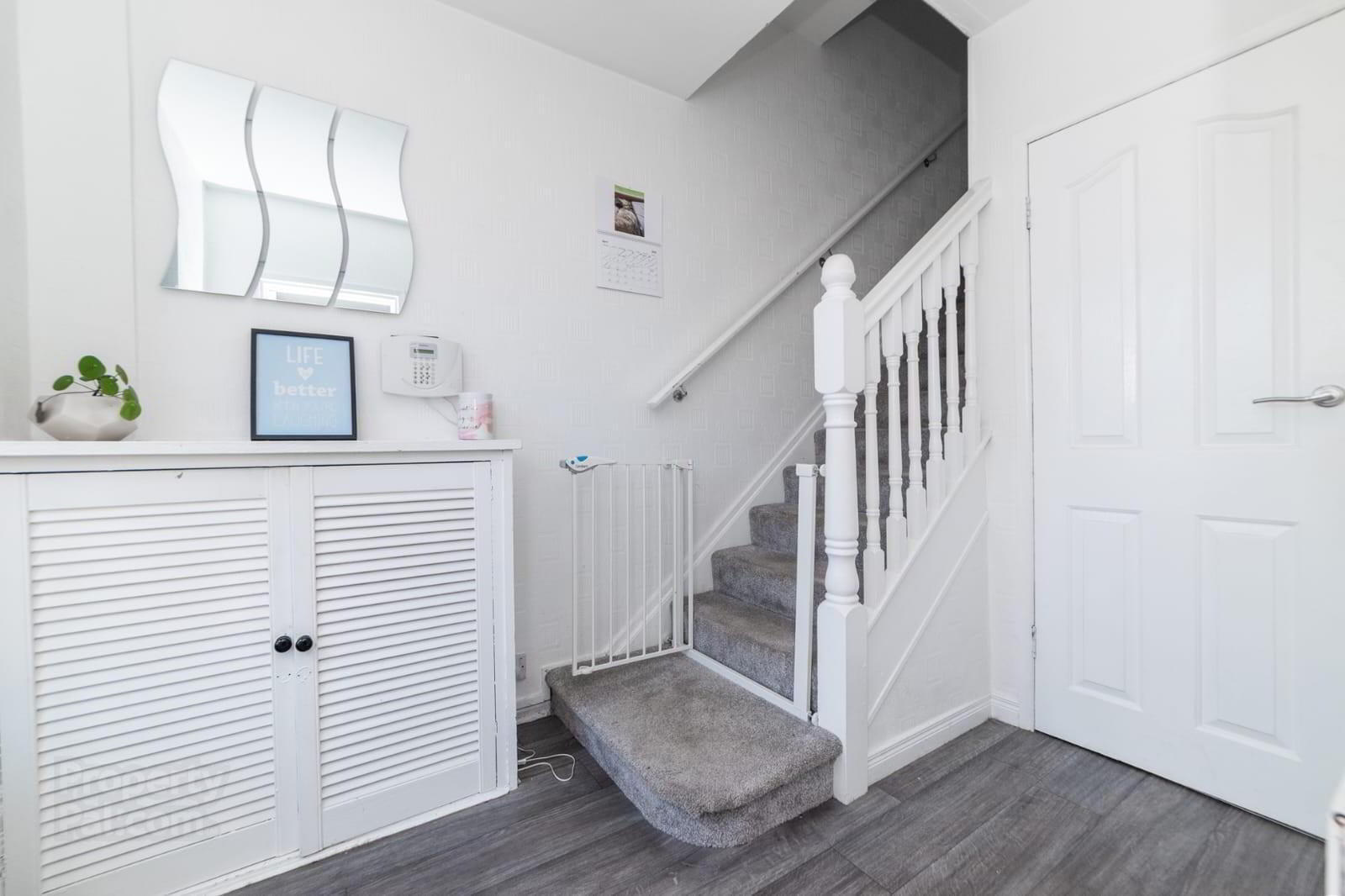
Features
- Three Bedrooms
- Lounge & Dining Room
- Fitted Kitchen
- White bathroom suite
- Oil Fired Central Heating
- Pvc Double Glazing
- Off Street Parking
- End Terrace
Inside the accommodation comprises; entrance hall, lounge open to a dining room both with solid wood flooring and a separate fitted kitchen with space for appliances and access to rear.
Upstairs there are three bedrooms and a bathroom with white suite.
Other benefits include oil fired central heating and PVC double glazing.
Outside there is a concrete area to front for off street parking, gardens to the front and side in lawn and fully enclosed paved garden to rear.
Viewing is recommended !!
- ACCOMMODATION COMPRISES
- ENTRANCE HALL
- Pvc front door, radiator, under stairs storage, radiator
- LOUNGE 3.86m x 3.56m
- Feature fireplace with marble effect inset and electric fire, solid wood flooring, radiator, open to dining room.
- DINING ROOM 3.45m x 2.74m
- Solid wood flooring, radiator.
- KITCHEN 3.71m x 2.95m
- Fitted kitchen with range of high and low level units, formica worktop, basin 1/2 stainless steel sink unit, cooker space, plumbed for washing machine, breakfast bar, tiled floor, radiator, pvc double glazed back door.
- FIRST FLOOR
- BEDROOM 1 3.35m 0 x 2.95m
- Hotpress, radiator, built in wardrobe
- BEDROOM 2 3.81m x 3.61m
- Radiator.
- BEDROOM 3 2.87m x 2.77m
- Radiator.
- BATHROOM
- White bathroom suite with panelled shower bath, electric shower and shower screen, pedestal wash hand basin, low flush w.c, chrome towel radiator, pvc panelled walls, pvc tongue and groove ceiling.
- OUTSIDE
- Concrete area to front for off street parking, gardens to front and side in lawn, fully paved garden to rear, pvc oil tank, boiler house and additional outhouse


