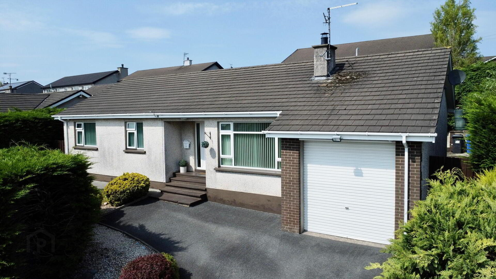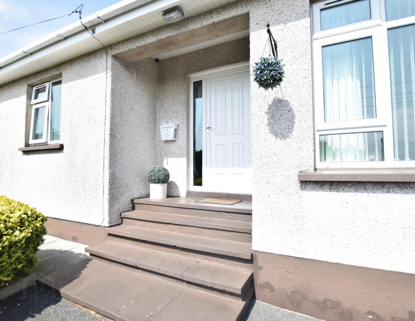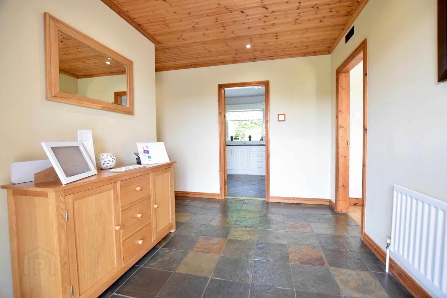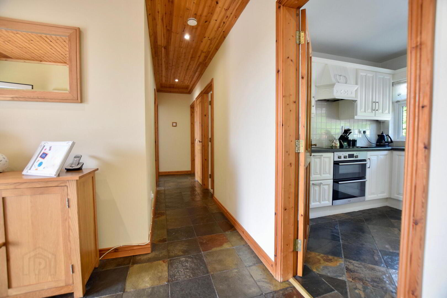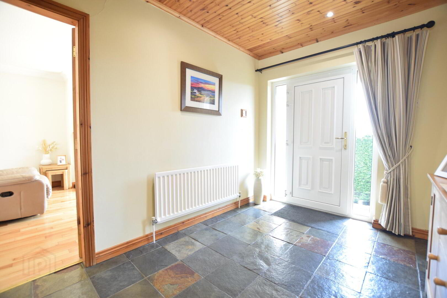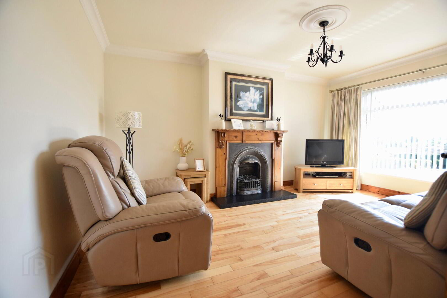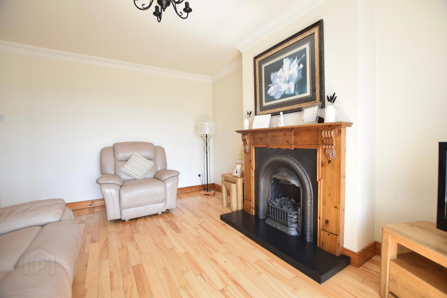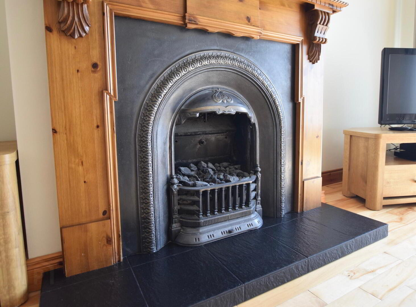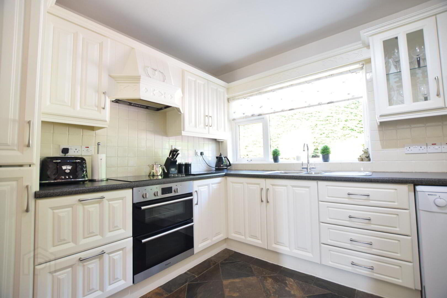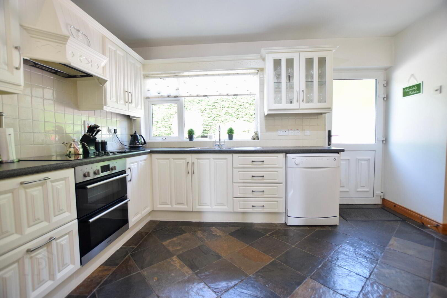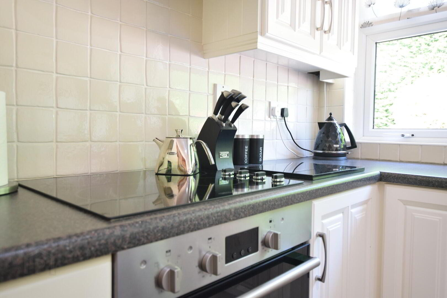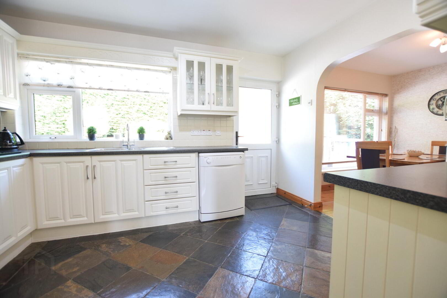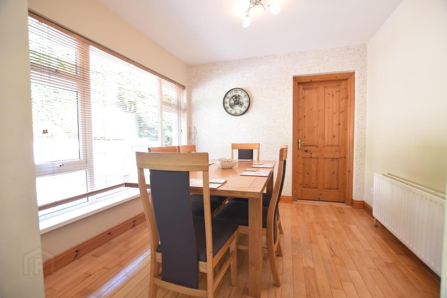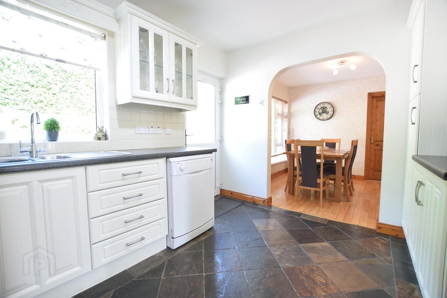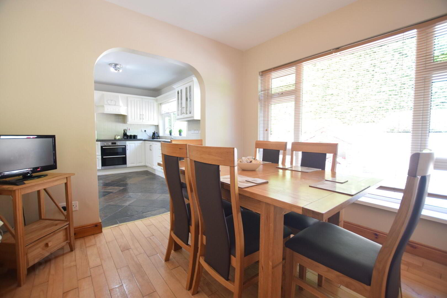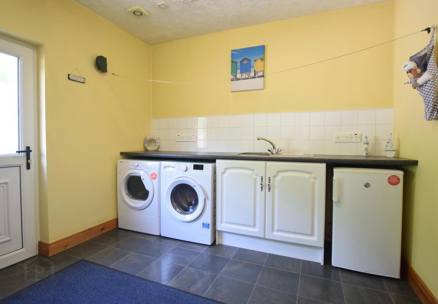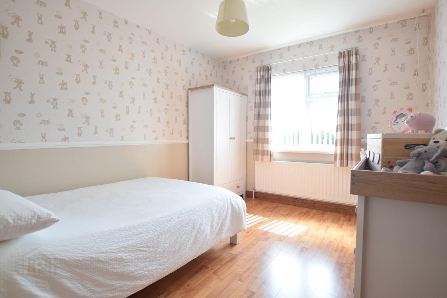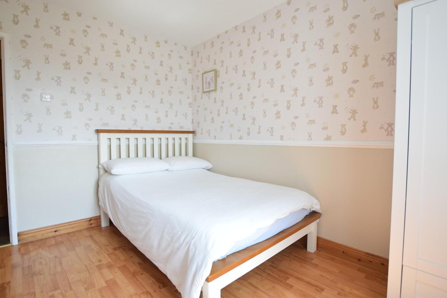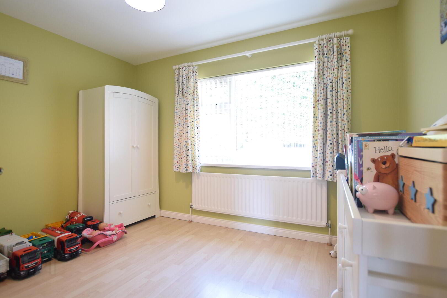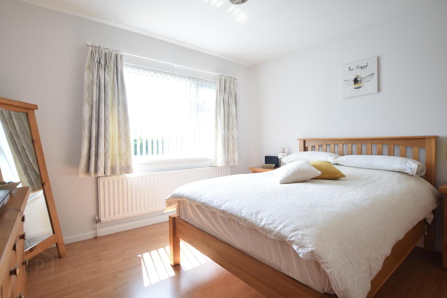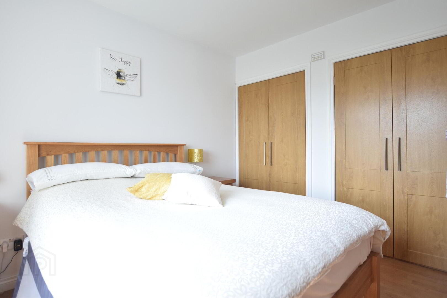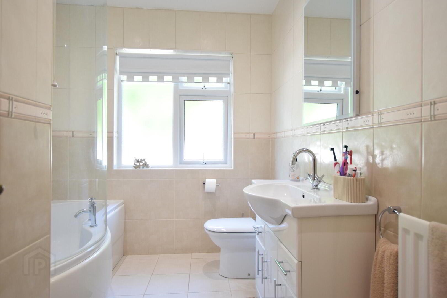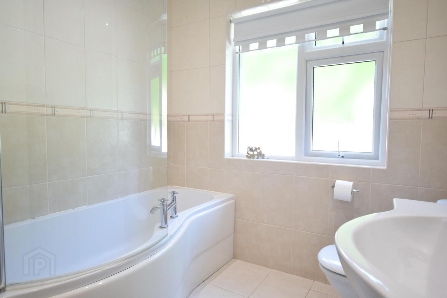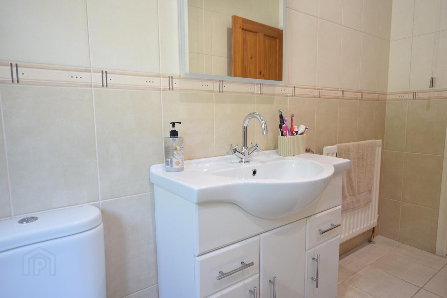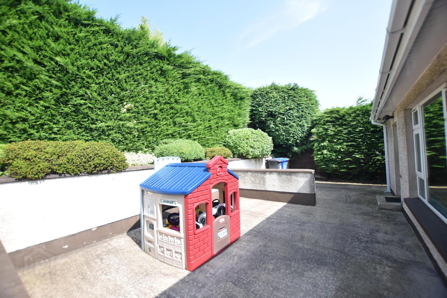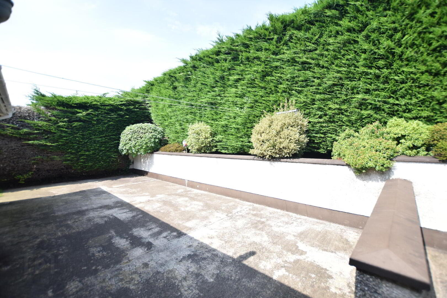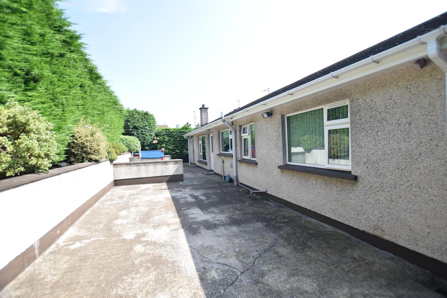23 Jubilee Park,
Cookstown, BT80 8LJ
3 Bed Detached Bungalow
Price from £239,950
3 Bedrooms
1 Bathroom
1 Reception
Property Overview
Status
For Sale
Style
Detached Bungalow
Bedrooms
3
Bathrooms
1
Receptions
1
Property Features
Tenure
Not Provided
Energy Rating
Heating
Oil
Broadband Speed
*³
Property Financials
Price
Price from £239,950
Stamp Duty
Rates
£1,564.53 pa*¹
Typical Mortgage
Legal Calculator
In partnership with Millar McCall Wylie
Property Engagement
Views Last 7 Days
345
Views Last 30 Days
1,495
Views All Time
4,535
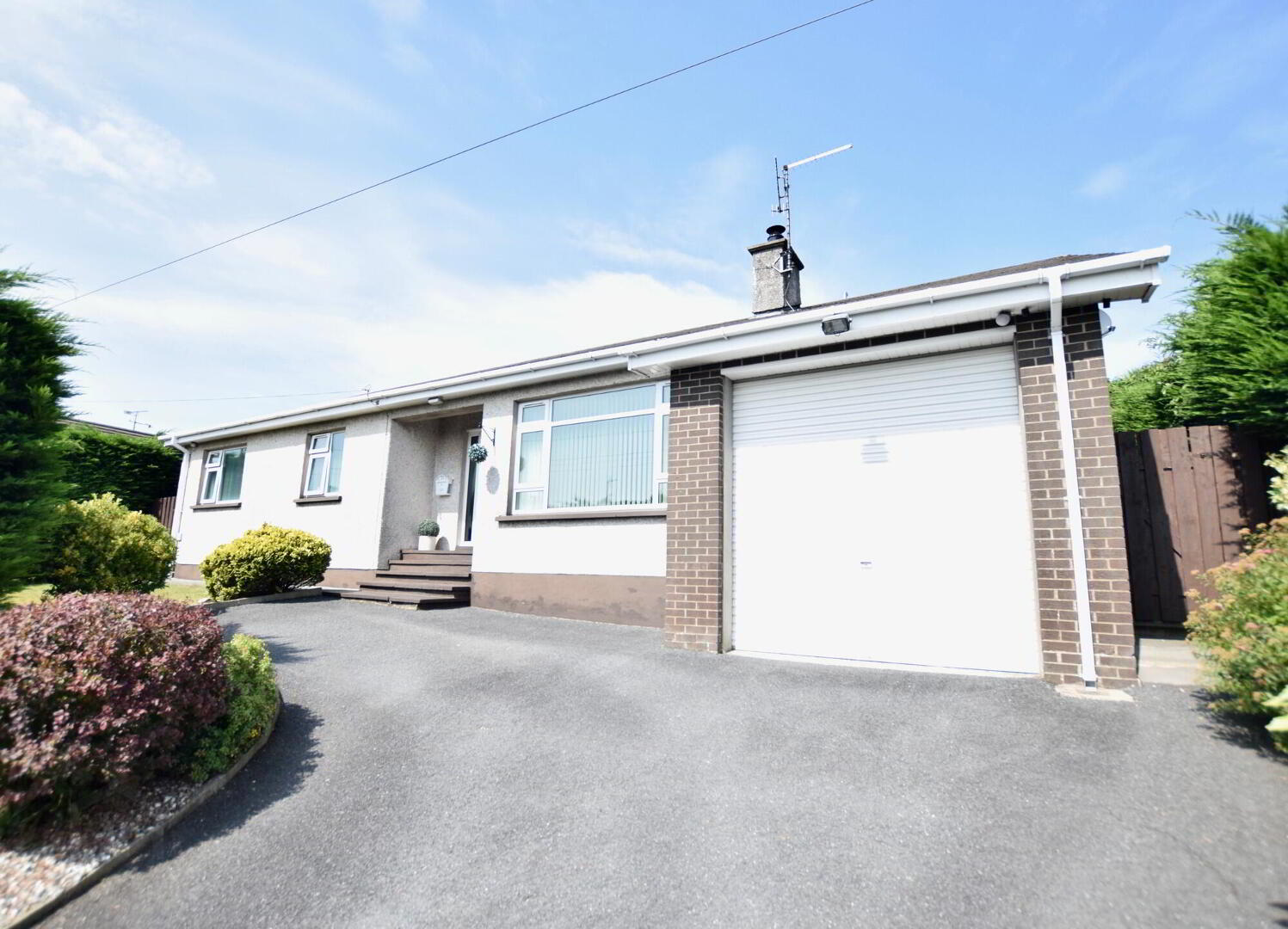
Additional Information
- Rates: £1,564.53 (2024/25)
- 160 m2 / 1720 sq ft (LPS NI)
- Oil fired central heating
- Double glazed windows
- Hallway; living room; kitchen, dining room; utility room; three bedrooms; bathroom.
- Integrated garage
- Driveway, gardens front and rear. Rear concrete yard.
This beautifully maintained three-bedroom bungalow offers a perfect blend of comfort, style, and convenience. Situated in a sought-after location, the property boasts spacious and light-filled living areas. The immaculate décor throughout ensures it is ready to move straight into.
Ground Floor
- Hallway
- 2.4m x 3.7m (7' 10" x 12' 2")
uPVC door with glazed side panels to entrance hall with slate tiled flooring. Hot press. Phone point. - Living Room
- 3.6m x 4.7m (11' 10" x 15' 5")
Front facing living room with solid wooden flooring and fireplace with open fire. TV point. - Kitchen
- 3.9m x 2.9m (12' 10" x 9' 6")
High and low level units with tiling between units. Stainless steel sink and draining board. Integrated oven and hob with extractor fan over. Integrated fridge/freezer. Space for dishwasher. Slate tiled flooring. Open plan to adjoining dining room - Dining room
- 2.8m x 2.9m (9' 2" x 9' 6")
Open plan from kitchen to dining room which over looks rear garden. Solid wooden flooring. Access to utility room. - Utility room
- 3.1m x 2.8m (10' 2" x 9' 2")
High and low level units with splash back tiling. Stainless steel sink and draining board. Plumber for washing machine and tumble dryer. Space for fridge. Door to rear garden, door to integrated garage. - Bedroom 1
- 2.9m x 3.6m (9' 6" x 11' 10")
Front facing double bedroom with laminate flooring and TV point. - Bedroom 2
- 3.4m x 3.7m (11' 2" x 12' 2")
Front facing double bedroom with laminate flooring, Built in double wardrobes. TV point. - Bedroom 3
- 3.5m x 2.9m (11' 6" x 9' 6")
Rear facing double bedroom with built in wardrobes. Laminate flooring. - Bathroom
- 2.1m x 3.1m (6' 11" x 10' 2")
W.H.B. in vanity unit., W.C., curved bath with shower over. Tiled floor, tiled walls.
- Integrated garage
- 3.1m x 5.8m (10' 2" x 19' 0")
Accessed by steps from Utility room. Roller door. Boiler
Exterior
- The outdoor space features a thoughtful mix of low-maintenance shrubs, mature trees, lawns and concrete yard to rear. Driveway & parking area to front. Access to garage from driveway.
Included in sale
- Integrated oven/hob/extractor. Integrated fridge / freezer. Blinds.
Excluded from sale
- Dishwasher. Tumble dryer. Washing machine. Small fridge. Curtains & poles.
- All photographs have been taken with a wide angle lens.
- MORTGAGE ADVICE: STANLEY BEST ESTATE AGENTS are pleased to offer a FREE independent mortgage and financial advice service. Please ask for details.
- Important notice to purchasers - Your attention is drawn to the fact that we have been unable to confirm whether certain items included in the property are in full working order. Any prospective purchaser must accept that the property is offered for sale on this basis. These particulars are given on the understanding that they will not be construed as part of a contract, conveyance or lease.


