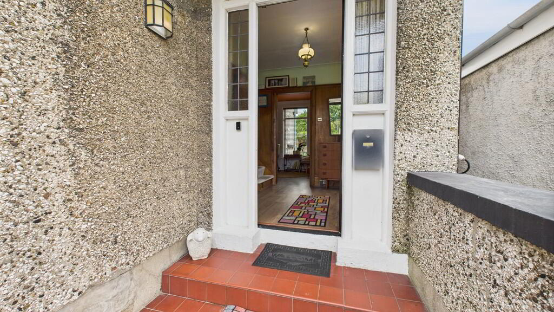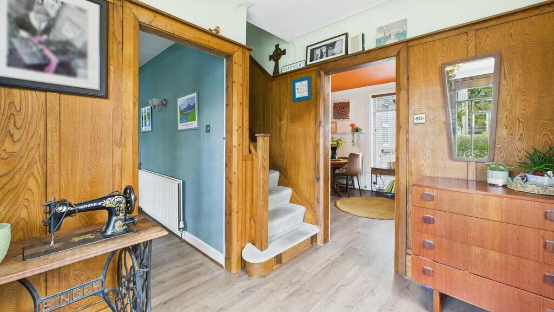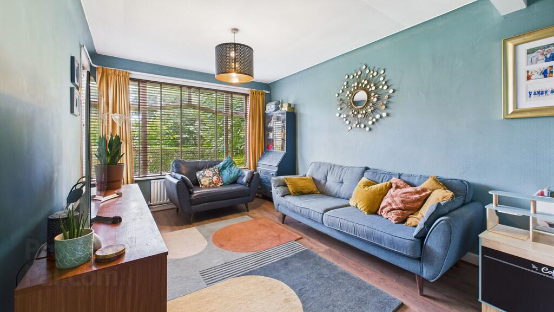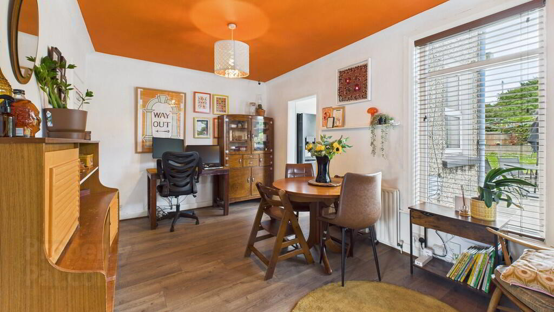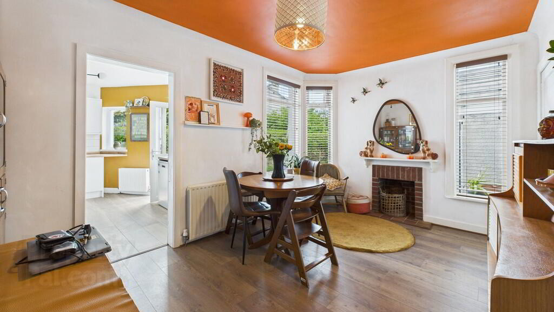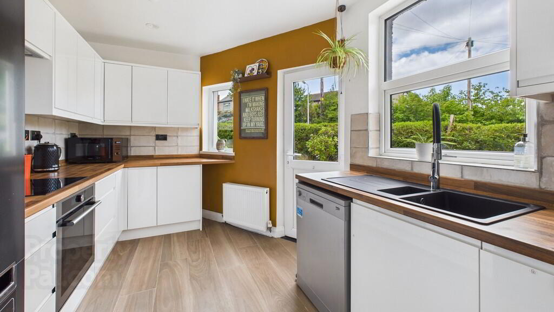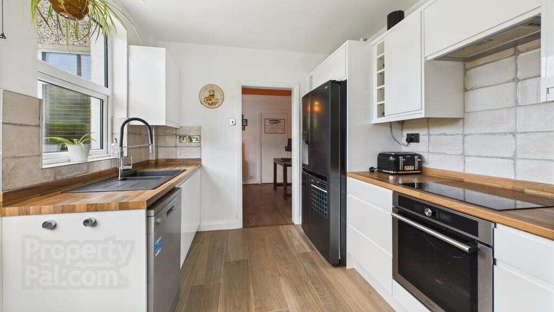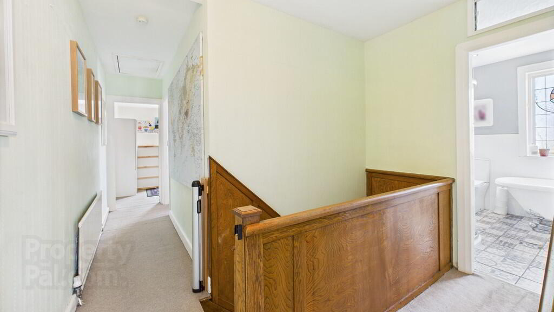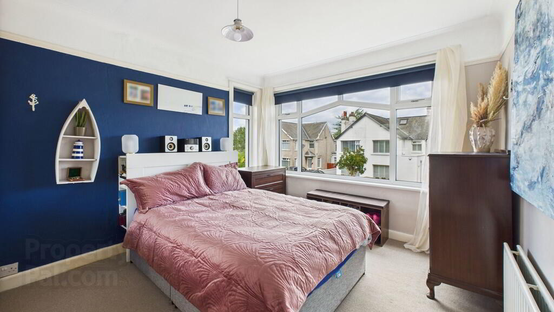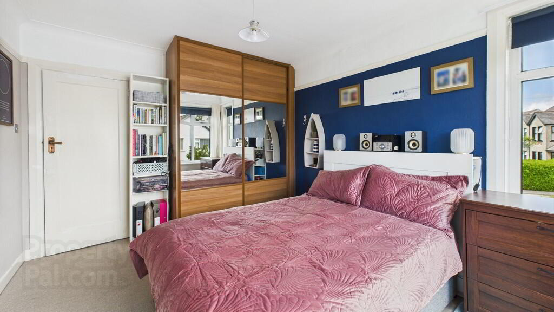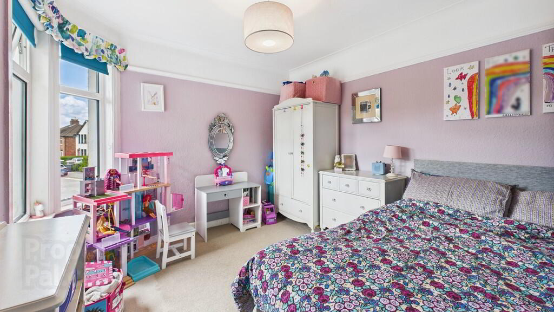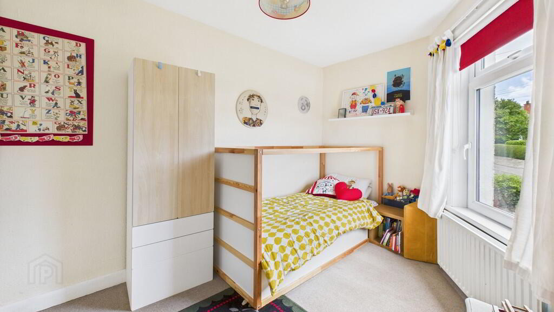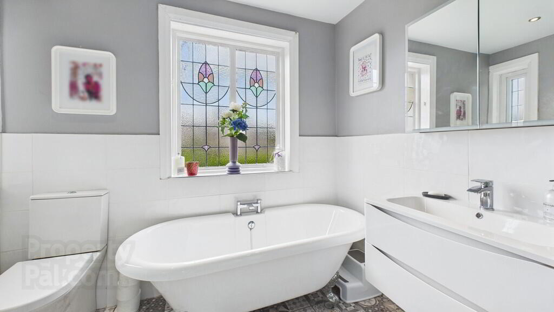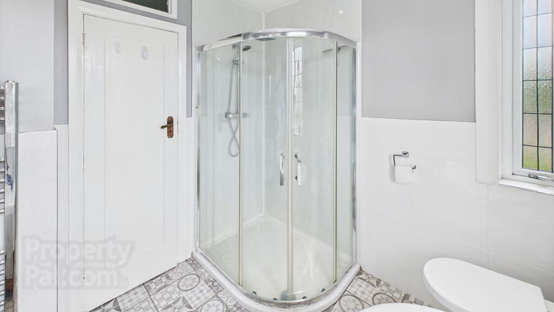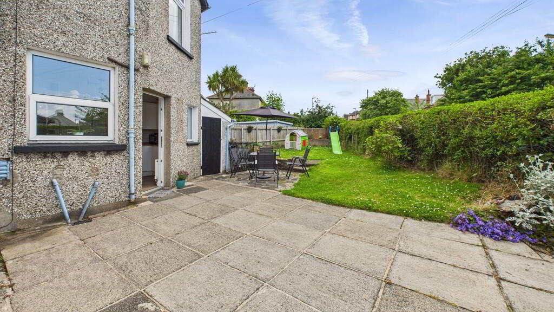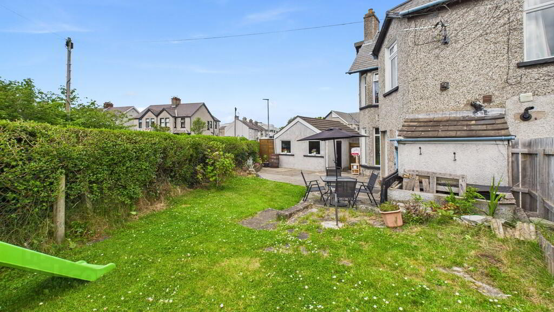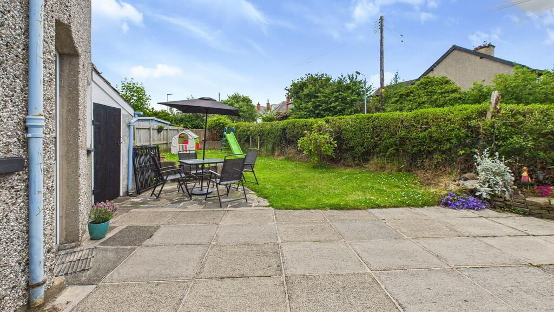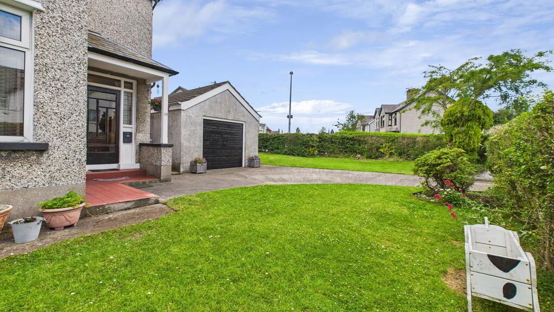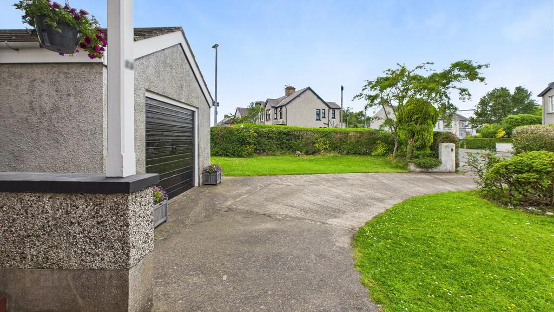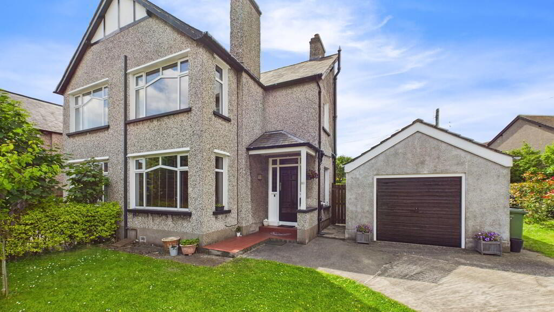23 Hazeldene Avenue,
Bangor, BT20 4RA
3 Bed Semi-detached House
Offers Around £245,000
3 Bedrooms
1 Bathroom
2 Receptions
Property Overview
Status
For Sale
Style
Semi-detached House
Bedrooms
3
Bathrooms
1
Receptions
2
Property Features
Tenure
Not Provided
Energy Rating
Heating
Gas
Broadband
*³
Property Financials
Price
Offers Around £245,000
Stamp Duty
Rates
£1,287.63 pa*¹
Typical Mortgage
Legal Calculator
In partnership with Millar McCall Wylie
Property Engagement
Views Last 7 Days
82
Views Last 30 Days
464
Views All Time
6,589
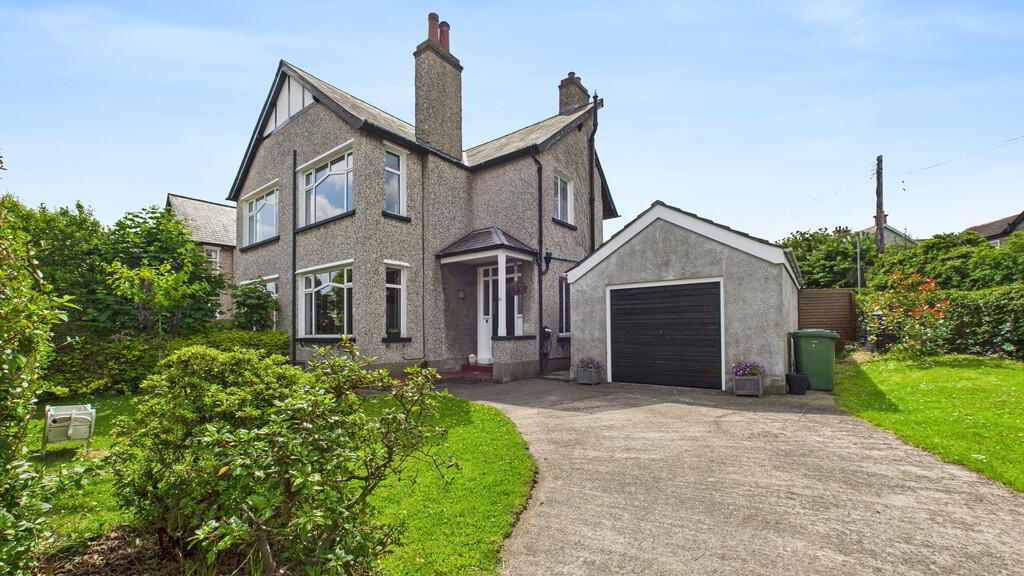
Additional Information
- Period semi detached property with plenty of character and charm
- Sought-after residential area close to the city centre
- Spacious living room and dining room
- Modern fitted kitchen
- Three bedrooms
- Family bathroom suite
- Corner site with detached garage and south-facing gardens
- Gas fired central heating
- Beautifully presented throughout
- Contact the office for more information
Hazeldene is a sought-after residential area and is close to local schools, parks and Bangor Golf Club. This is a great opportunity for first time buyers, a young family or possibly purchasers hoping to downsize. Contact the office to arrange an appointment.
ENTRANCE HALL Wood laminate floor; original stain glass window; single panel radiator.
LIVING ROOM 15' 5" x 10' 5" (4.7m x 3.18m) Wood laminate floor; double panel radiator; single panel radiator.
DINING ROOM 14' 8" x 9' 10" (4.47m x 3m) Open fireplace; wood laminate floor; under stairs storage cupboard and cloak room; double panel radiator.
MODERN KITCHEN 12' 7" x 8' 9" (3.84m x 2.67m) High gloss kitchen with an excellent range of high and low level units drawers and complementary work surfaces; sink unit and side drainer; four ring ceramic hob and electric under oven; extractor hood; plumbed for dishwasher; recess for fridge / freezer; wood effect floor tiles; double panel radiator; access to rear garden.
FIRST FLOOR LANDING Access to floored roof space; single panel radiator; PIV ventilation unit.
BEDROOM 1 12' 5" x 10' 7" (3.78m x 3.23m) Built-in sliding wardrobes; double panel radiator.
BEDROOM 2 11' 4" x 9' 10" (3.45m x 3m) Double panel radiator.
BEDROOM 3 12' 9" x 8' 7" (3.89m x 2.62m) Double panel radiator.
FAMILY BATHROOM Contemporary suite with free-standing bath; corner shower enclosure with thermostatic shower; vanity sink unit; dual flush WC LED mirrored cabinet with sensor, shaver point and demister; heated towel rail; original stained glass window; tile floor.
OUTSIDE Corner site with enclosed rear garden and patio area; access to driveway with EV charge point . Built-in storage.
DETACHED GARAGE Plumbed for washing machine; light and power; up and over door.

Click here to view the 3D tour

