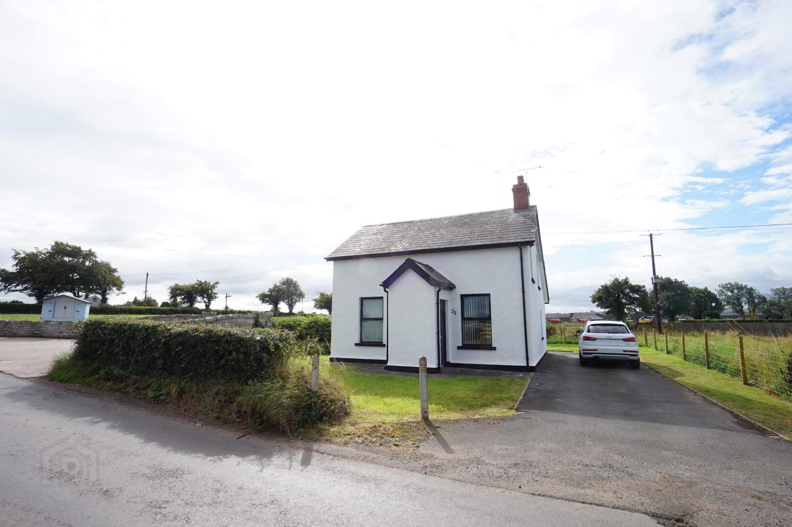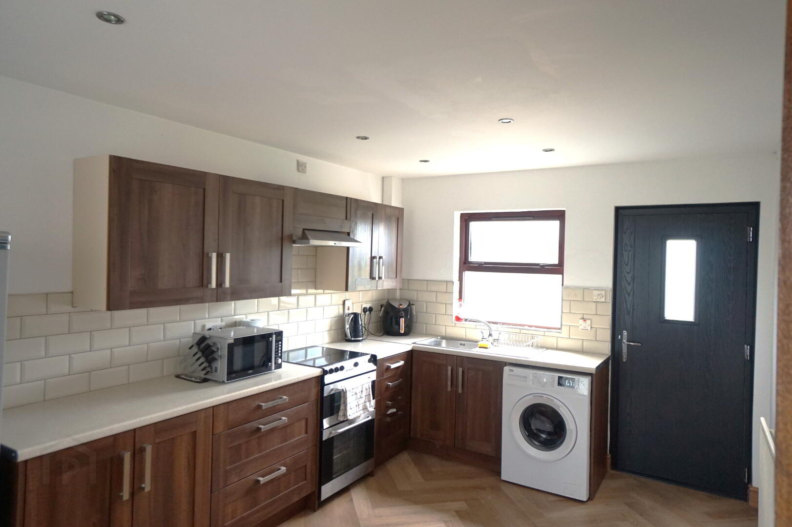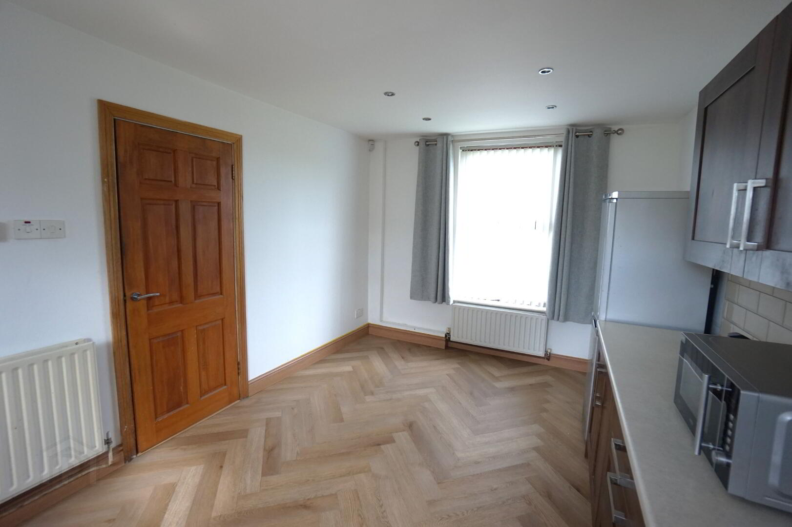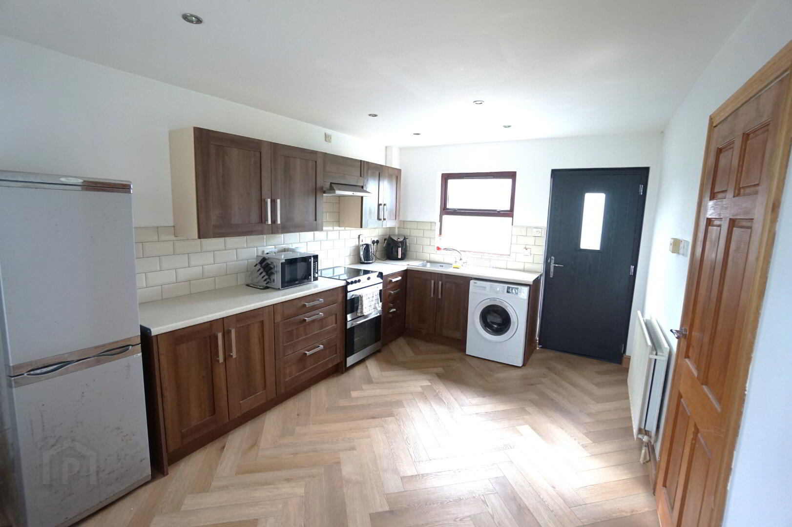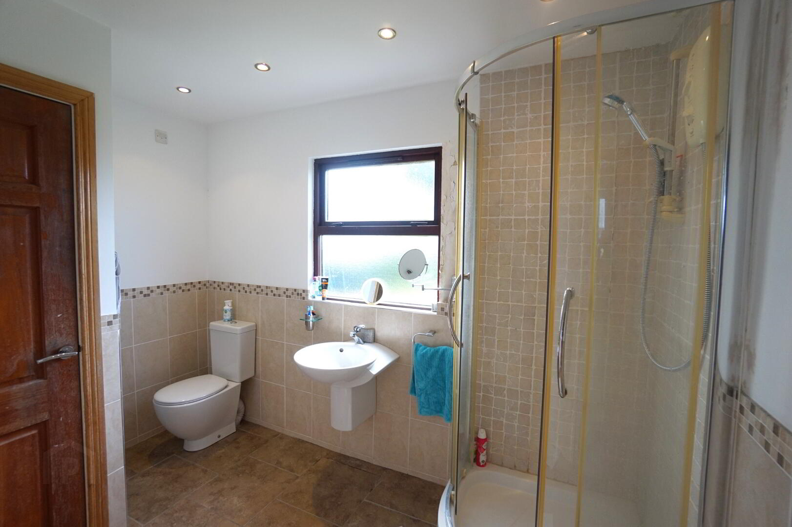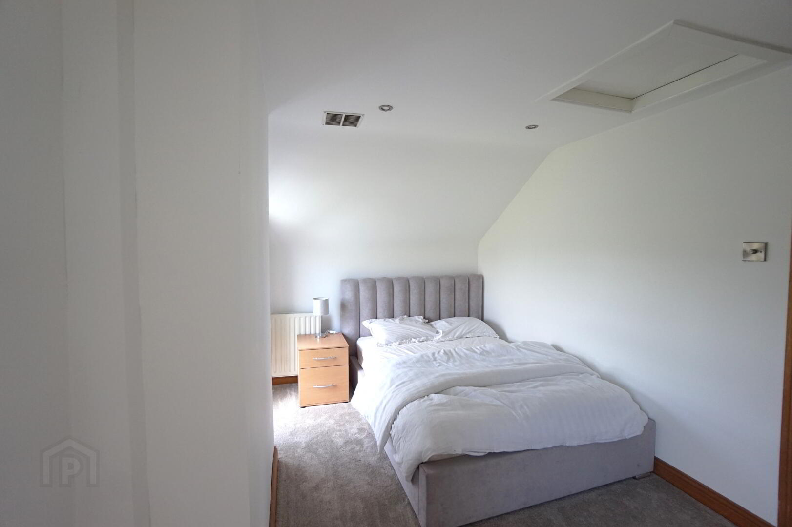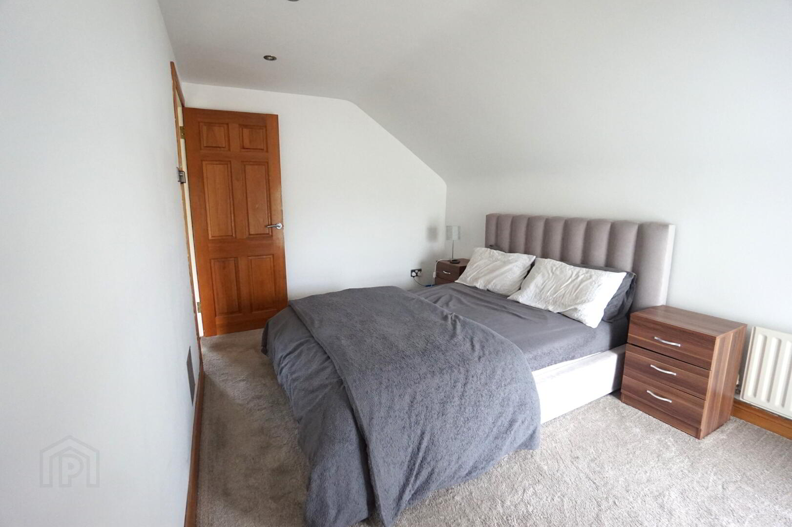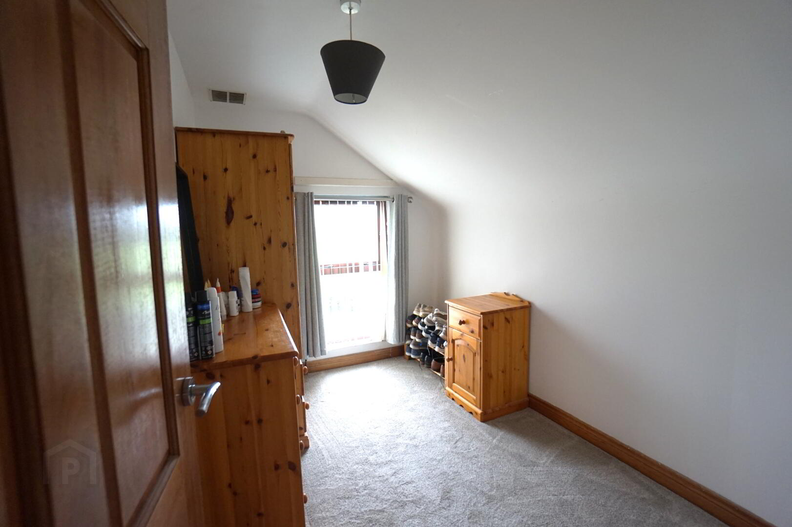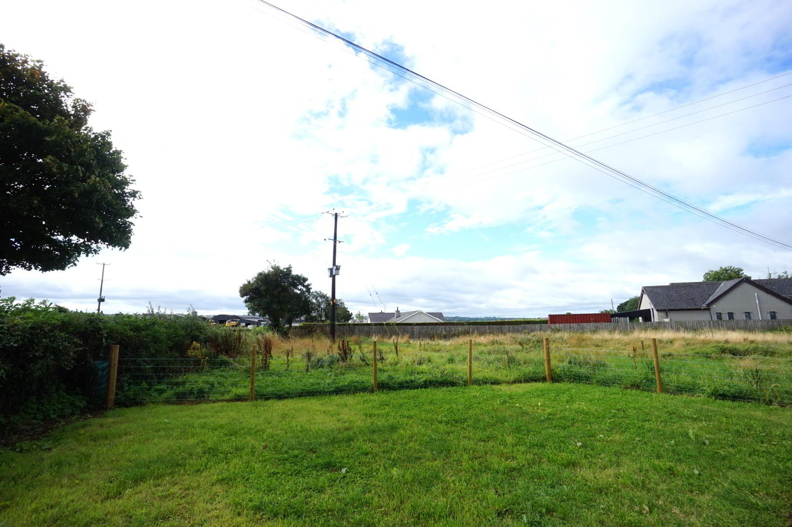23 Halfpenny Gate Road,
Moira, BT67 0HW
3 Bed Detached House
Offers Over £199,950
3 Bedrooms
1 Bathroom
1 Reception
Property Overview
Status
For Sale
Style
Detached House
Bedrooms
3
Bathrooms
1
Receptions
1
Property Features
Tenure
Not Provided
Energy Rating
Heating
Oil
Broadband
*³
Property Financials
Price
Offers Over £199,950
Stamp Duty
Rates
£1,000.78 pa*¹
Typical Mortgage
Legal Calculator
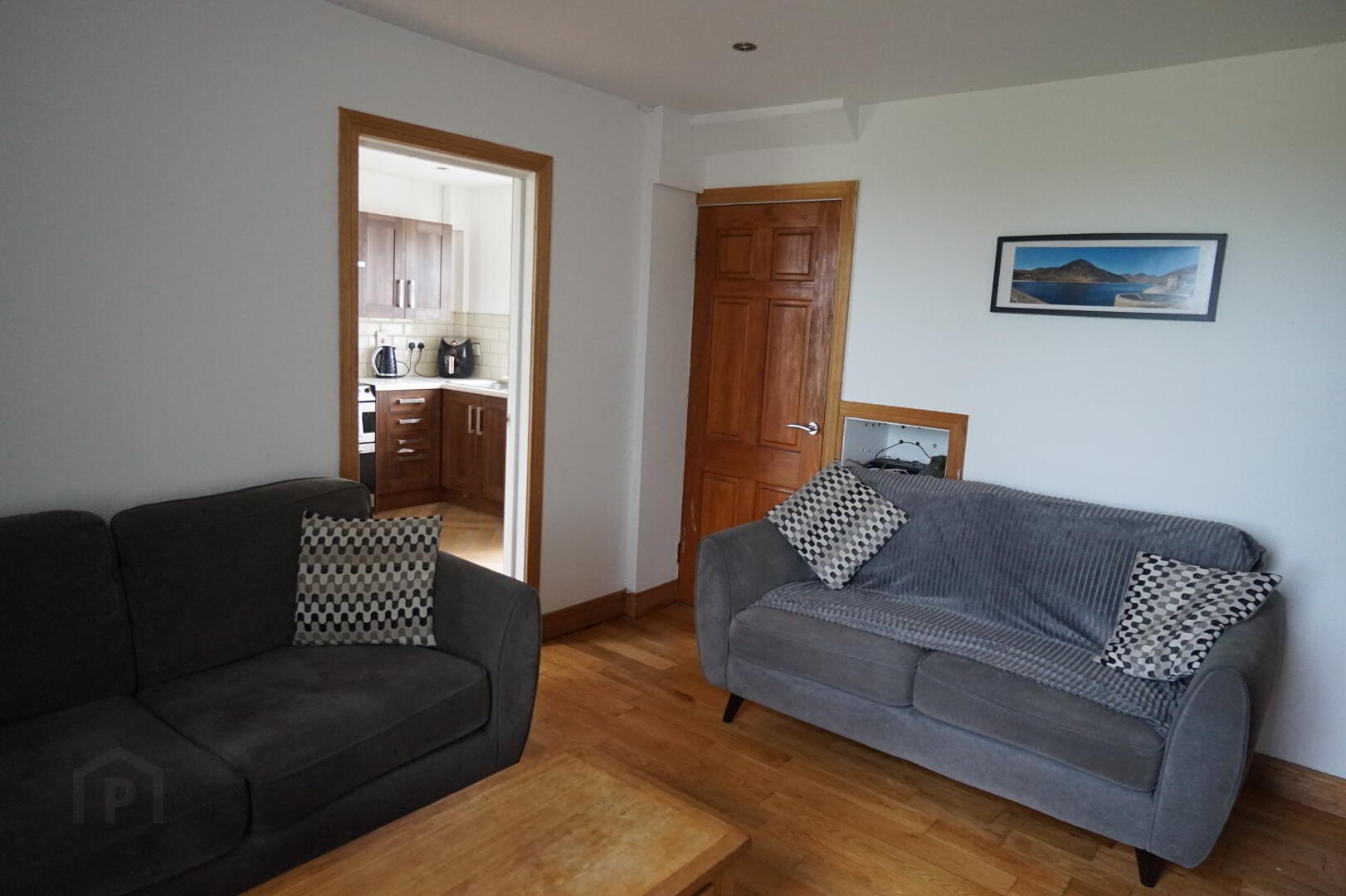
Additional Information
- Detached House in Semi Rural Location
- Accomodation comprises; Entrance Hall, Lounge, Kitchen/Dining, Shower Room, 3 Bedrooms
- Oil Fired Central Heating
Tucked away in a charming countryside setting, this former labourer’s cottage blends character with modern convenience. Located just minutes from Moira, Hillsborough, Lisburn and Dromore, and with excellent access to the A1 and M1 for Belfast and Dublin, it offers both rural tranquillity and commuter convenience.
Inside, the home opens with an entrance hall leading to a lounge with wooden flooring and useful storage. The spacious kitchen/dining room features a range of units, ample worktop space and room for appliances, with direct access to the rear garden. A shower room with walk-in shower completes the ground floor.
There are three well-proportioned bedrooms.
Externally, the property enjoys a lawned front garden with tarmac driveway, and a rear garden in lawn with beautiful countryside views.
This cottage is ideal for first-time buyers, downsizers, or anyone seeking a peaceful home within easy reach of major transport links.
GROUND FLOOR
Entrance Hall
Hardwood front door
Lounge
3.79m x 3.64m (12' 5" x 11' 11") Wooden floor, double panel radiator, storage cupboard off, recessed lighting.
Kitchen/Dining
3.02m x 4.93m (9' 11" x 16' 2") Range of high and low level units, laminate worktop, stainless steel sink unit, space for oven and hob, extractor fan, space and plumbed for washing machine, recessed lighting, part tiled walls, composite rear door.
Shower Room
3.11m x 2.06m (10' 2" x 6' 9") White suite comprising; low flush wc, wall hung wash hand basin, walk in shower cubicle with 'Mira' shower, chrome heated towel rail, hotpress housing water cylinder and shelving, part tiled walls and tiled floor.
Bedroom 1
2.27m x 4.71m (7' 5" x 15' 5") Access to roofspace, double panel radiator, recessed lighting.
Bedroom 2
4.08m x 2.70m (13' 5" x 8' 10") single panel radiator, recessed lighting.
Bedroom 3
2.05m x 3.03m (6' 9" x 9' 11") Single panel radiator.
OUTSIDE
Garden
Front garden in lawn, tarmac driveway.
Rear garden in lawn with countryside views.


