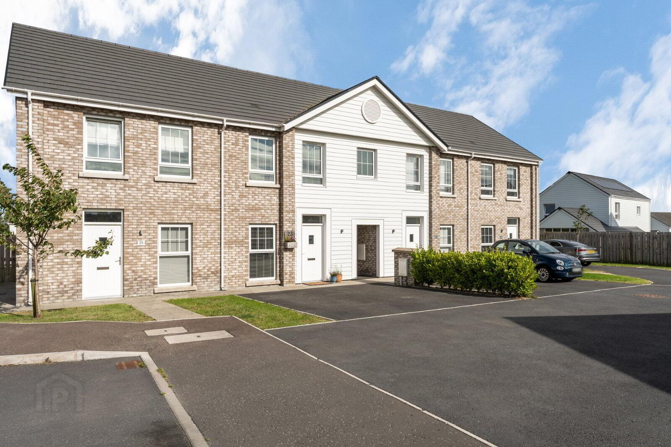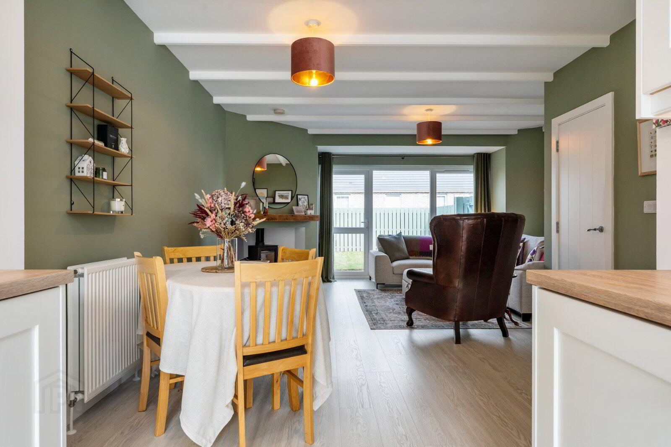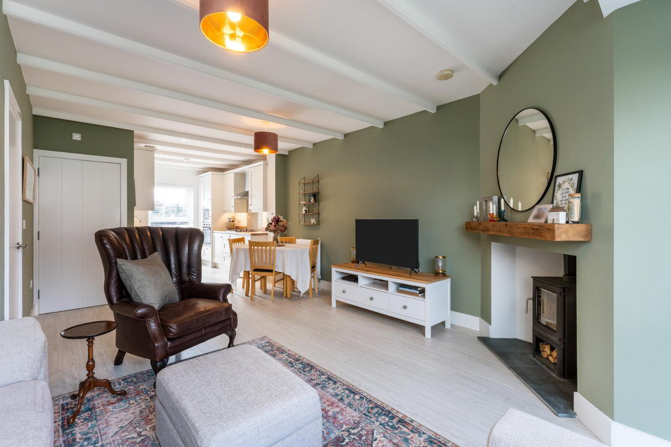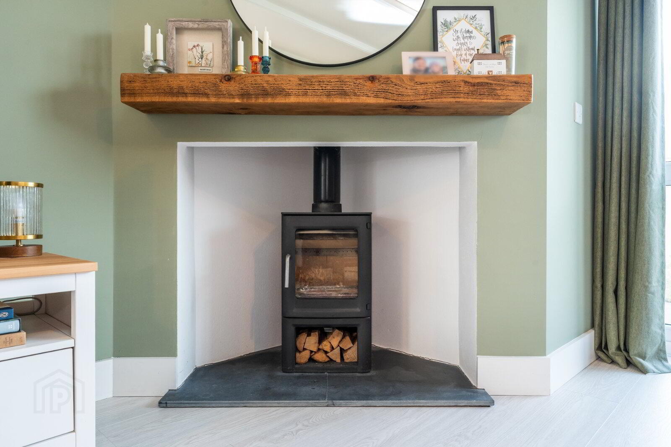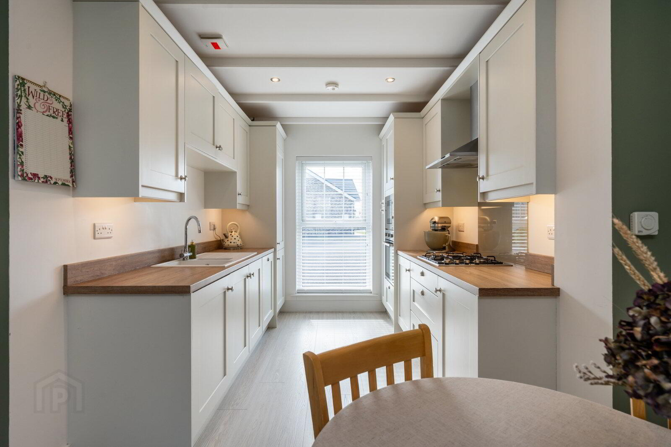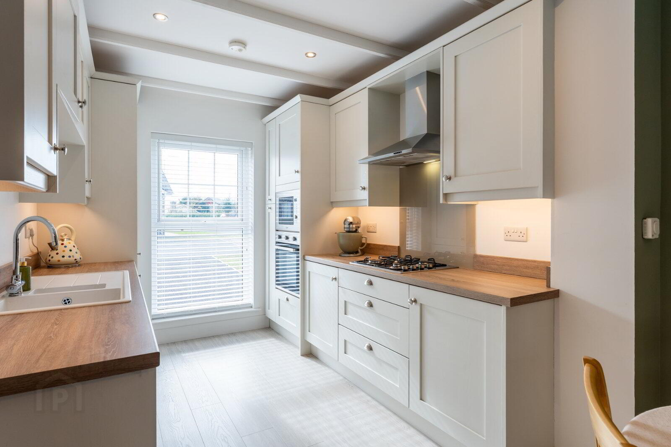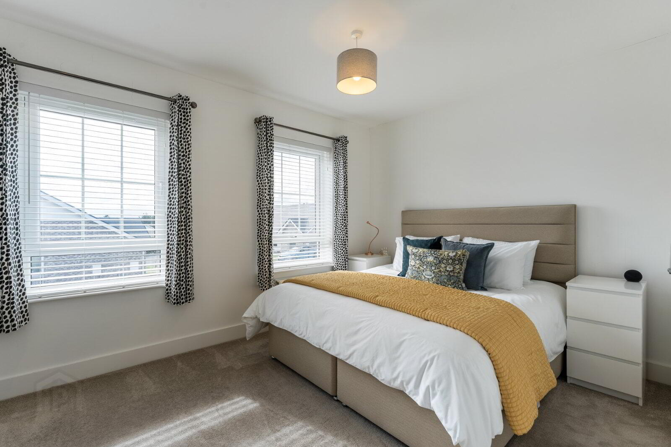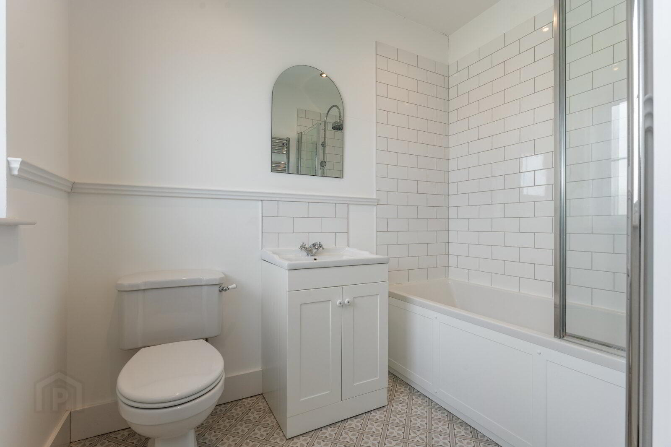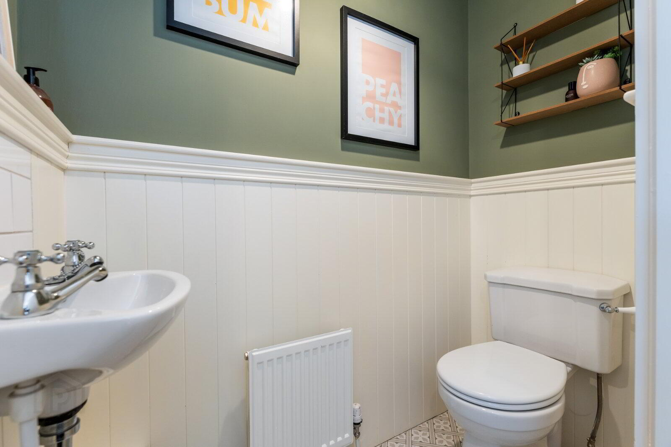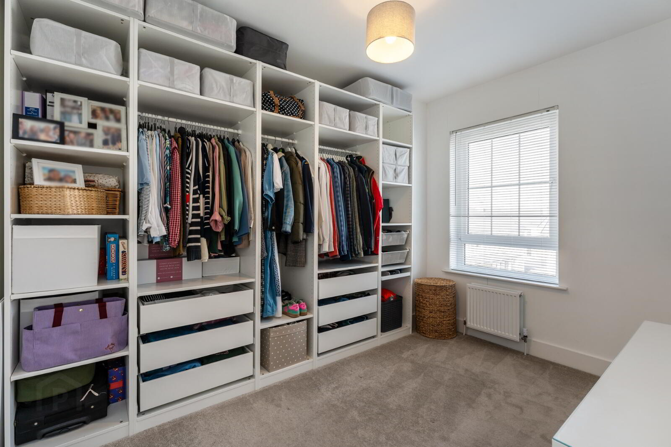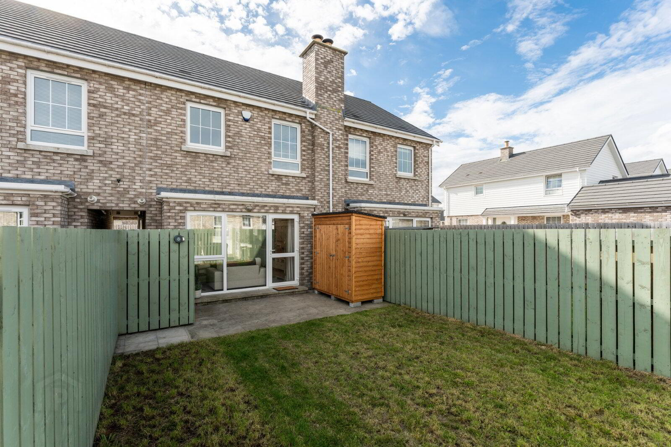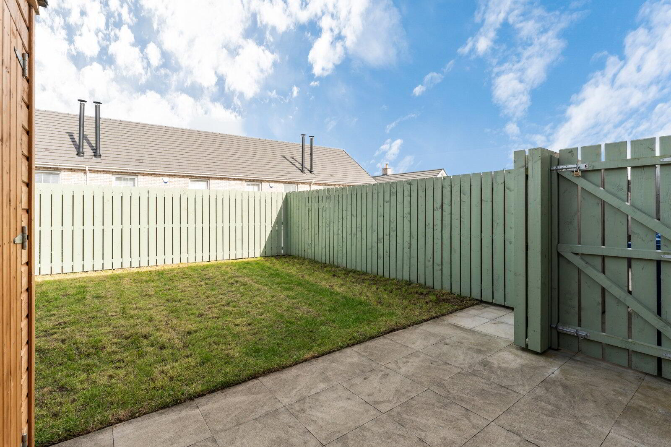23 Fourth Street,
Rivenwood, Newtownards, BT23 8AJ
2 Bed Terrace House
Offers Over £199,950
2 Bedrooms
2 Bathrooms
1 Reception
Property Overview
Status
For Sale
Style
Terrace House
Bedrooms
2
Bathrooms
2
Receptions
1
Property Features
Tenure
Not Provided
Energy Rating
Property Financials
Price
Offers Over £199,950
Stamp Duty
Rates
£906.11 pa*¹
Typical Mortgage
Legal Calculator
In partnership with Millar McCall Wylie
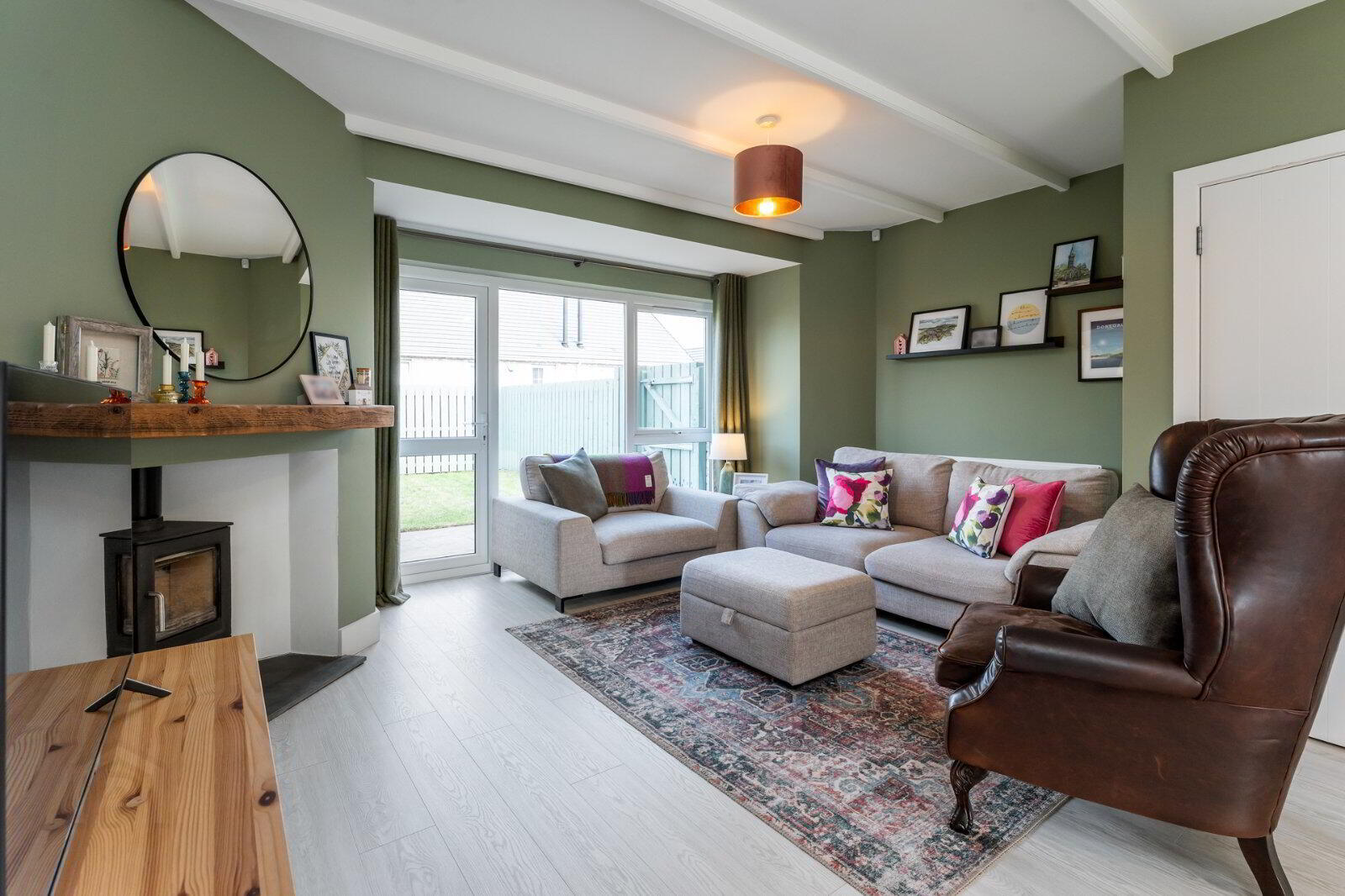
Additional Information
- Attractive mid townhouse located within the popular Rivenwood development
- Downstairs cloakroom comprising traditional style white suite
- Large open plan Kitchen/ living/ dining space with wood burning stove
- Luxury kitchen with full range of integrated appliances
- Separate utility store
- Two double bedrooms
- Bedroom one with luxury shower room in traditional style white suite
- Bedroom two with luxury bathroom in traditional style white suite
- Twin parking spaces to the front.
- Enclosed rear garden with paved patio and fencing
- Gas fired central heating system
- uPVC double glazed windows and rear door
- Painted solid wood front door
- Alarm system
- The amenities of the town are within a few mins via car
- Handy to Castle Gardens Primary, Abbey Primary, and Movilla High School
- Management charge £220.00 PA
- Solid wood front door to
- Reception Hall
- Laminate wood floor
- Downstairs WC
- Tiled floor, low flush WC, pedestal wash hand basin, extractor fan, wood panelled
- Living Room
- 4.64m x 4.07m (15'3" x 13'4")
Wood burning stove with slate hearth and solid wood beam above, uPVC double glazed door leading outside. Cupboard with utility area, plumbed for washing machine, gas boiler, spotlighting - Kitchen
- 3.10m x 2.51m (10'2" x 8'3")
Laminate wood floor, range of high and low level units, 1.5 bowl sink unit, integrated fridge freezer, integrated dishwasher, 4 ring gas hob, stainless steel extractor fan, 'Candy' electric oven, integrated microwave and spotlighting. - Dining Area
- 3.66m x 2.0m (12'0" x 6'7")
- Bedroom 1
- 4.64m x 3.09m (15'3" x 10'2")
- Ensuite Shower Room
- Ceramic tiled floor, low flush WC, pedestal wash hand basin with vanity unit, double fully tiled shower with rainhead attachment, spotlighting, chrome heated towel radiator
- Bedroom 2
- 3.58m x 2.81m (11'9" x 9'3")
- Ensuite
- Tiled floor, low flush WC, pedestal wash hand basin with vanity unit, chrome heated towel radiator, bath with rainhead shower above, spotlighting and extractor fan


