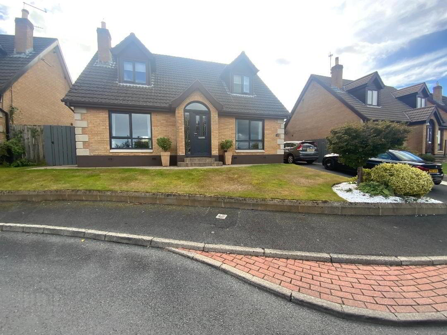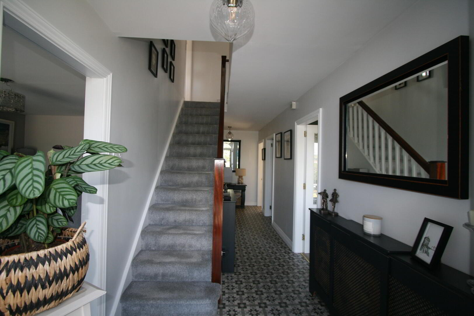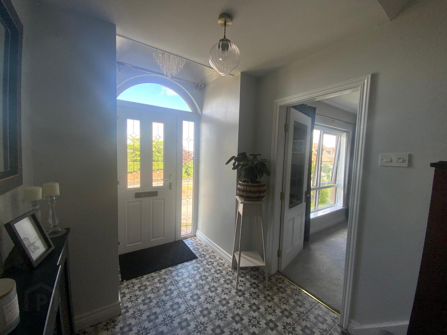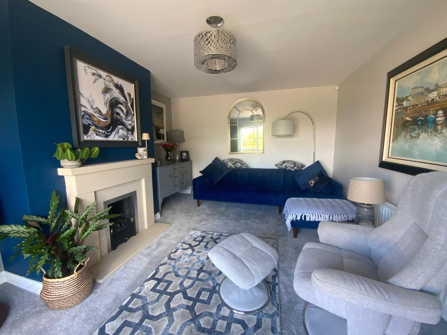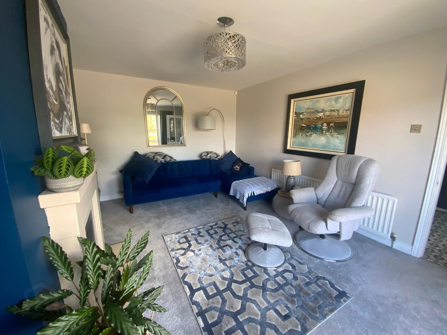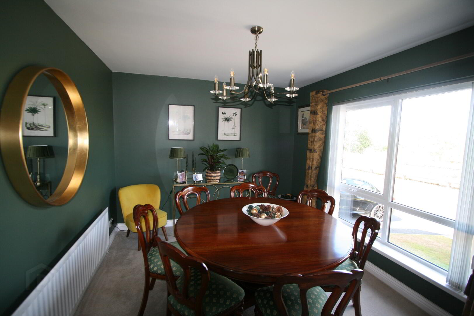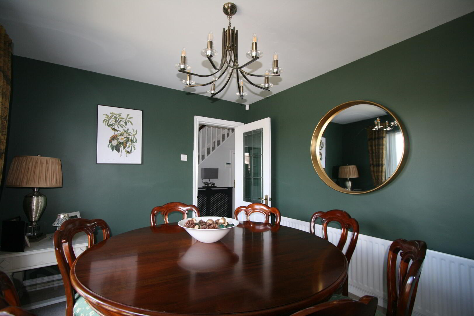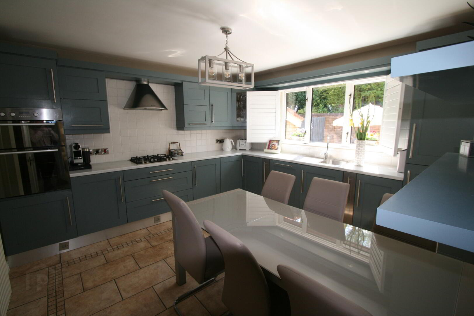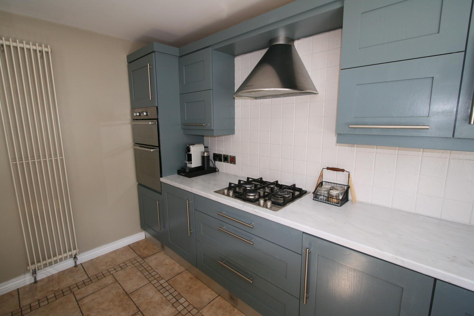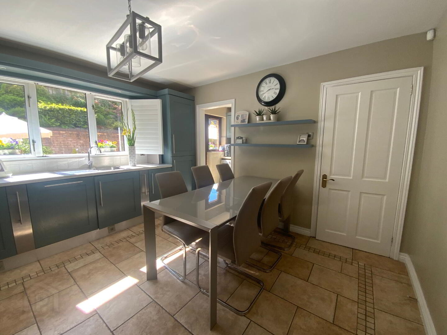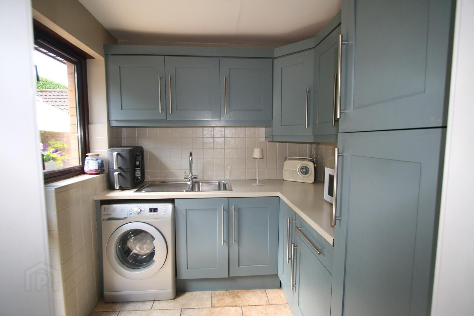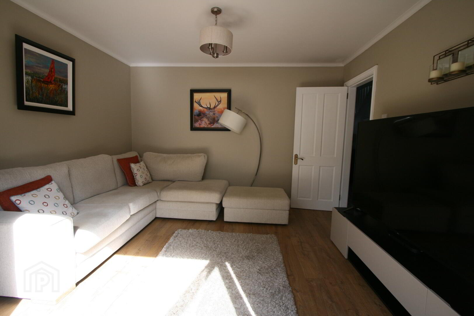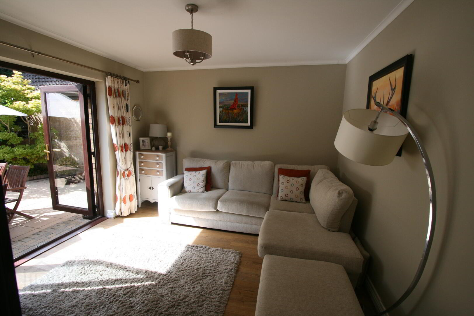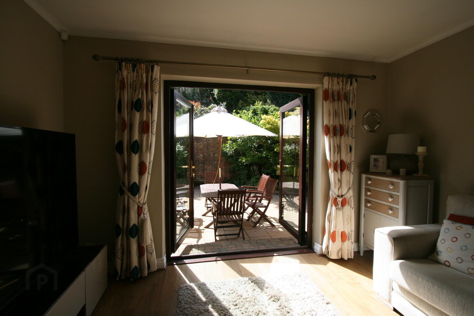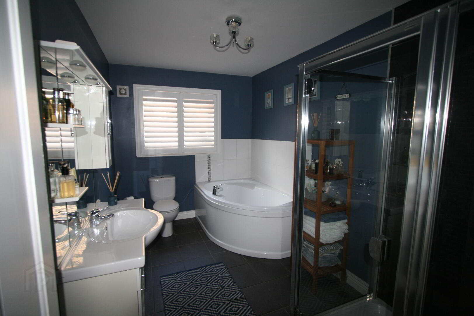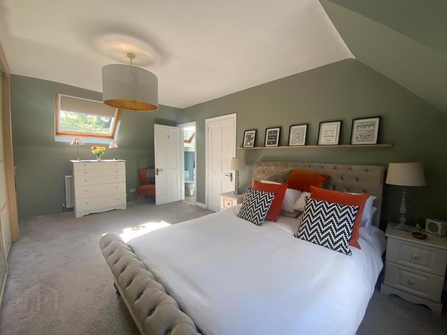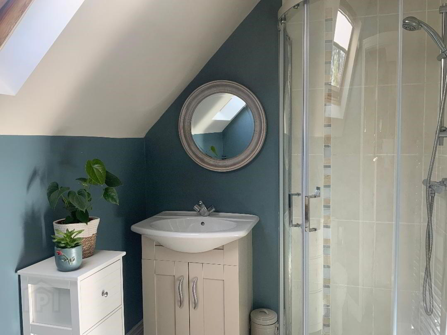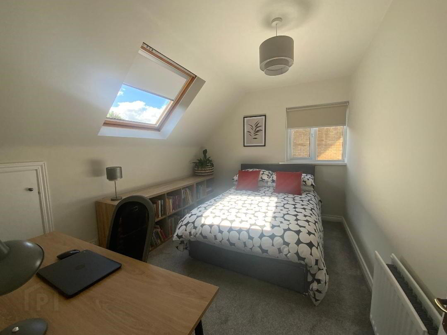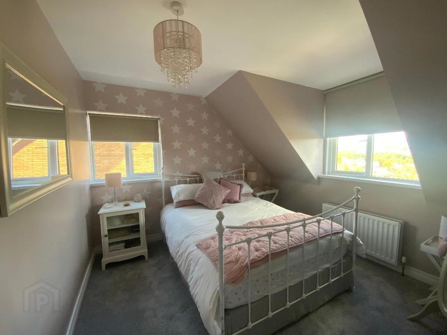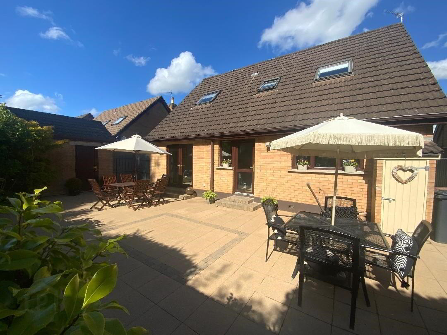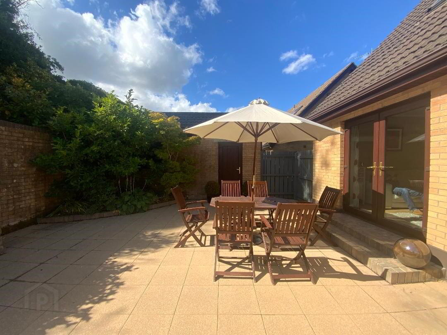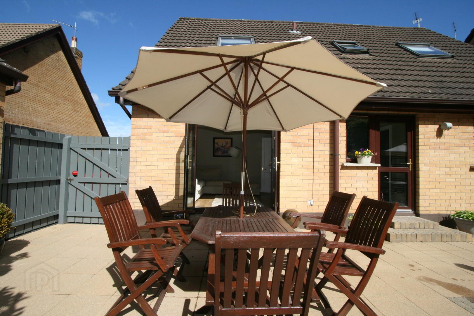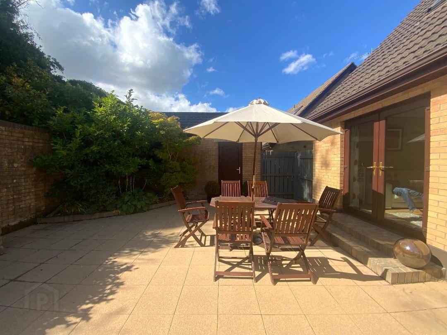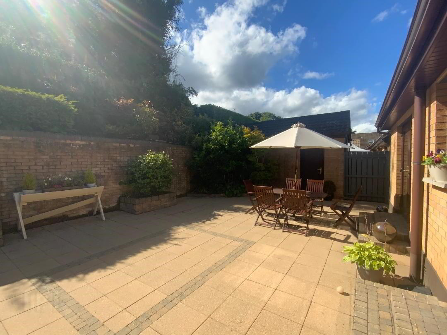23 Fort Road,
Dundonald, BT16 1XR
3 Bed Detached House
Offers Over £324,950
3 Bedrooms
2 Bathrooms
3 Receptions
Property Overview
Status
For Sale
Style
Detached House
Bedrooms
3
Bathrooms
2
Receptions
3
Property Features
Tenure
Freehold
Energy Rating
Heating
Gas
Broadband
*³
Property Financials
Price
Offers Over £324,950
Stamp Duty
Rates
£1,819.60 pa*¹
Typical Mortgage
Legal Calculator
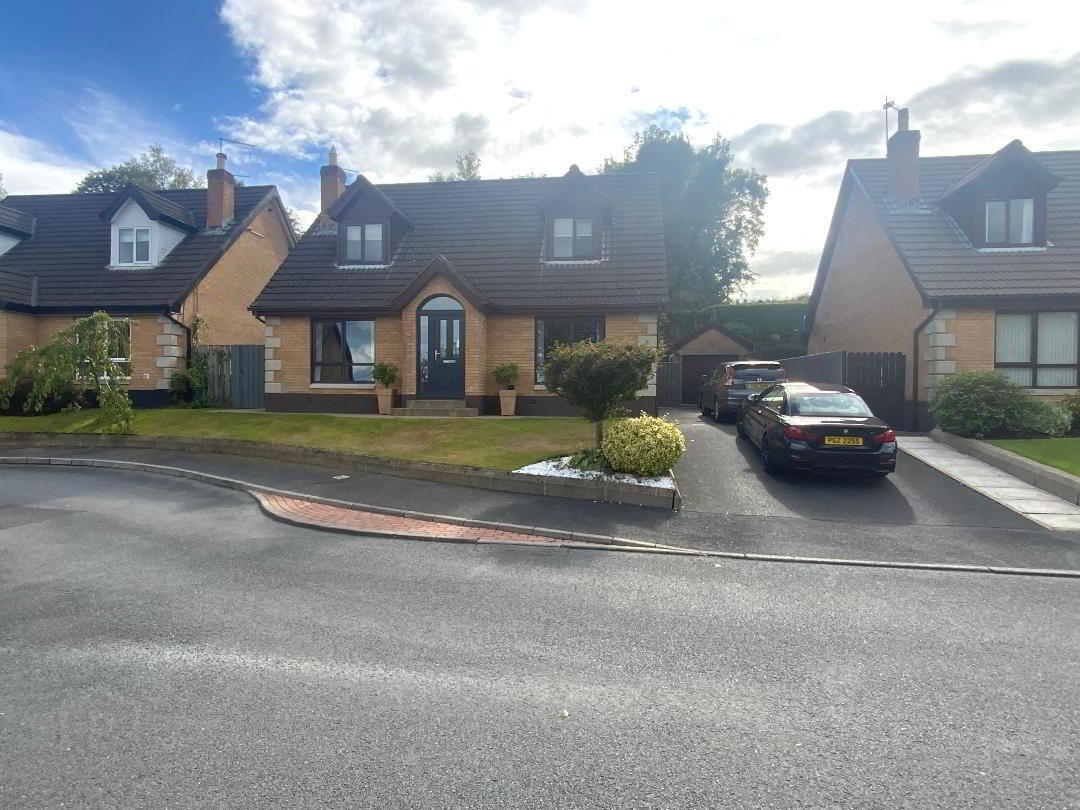
Additional Information
- An exceptional addition to the market offering spacious and well-proportioned accommodation
- Finished to a high specification throughout
- Impressive kitchen finished with an extensive range of modern unit bespoke window shutters and dining area
- Family room with French doors to rear garden
- 3 well proportioned double bedrooms with double aspects , master with en-suite and built-in mirrored wardrobes.
- Super family bathroom on the ground floor.
- Fitted utility room with access directly to the rear.
- Southerly orientated rear garden, fully enclosed, offering privacy and a super area for al fresco dining!
- Detached garage
- Recently installed windows to front and door.
- Natural gas heating.
- Super location with ease of access to hospitals, schools, the glider service into Belfast city centre and stunning views towards Stormont
- In summary an Exceptional Home - High Quality with a flexible arrangement of accommodation, homely and ready to move into.
- Viewing therefore Highly Recommended - strictly by appointment only. Tel: 02844828000
Situated on an elevated site within this highly regarded development, accessed via the Ballyhanwood Road just off the Old Dundonald Road, perfect for city commuters. No. 23 presents an excellent opportunity to purchase a well cared-for property. This attractive brick-finished residence includes a detached garage and offers exceptional kerb appeal.
Upon entering, you’re greeted by a welcoming and stylish interior. The home is thoughtfully decorated throughout creating a warm and contemporary atmosphere.
To fully appreciate the quality, setting, and lifestyle this home offers, a personal viewing is essential.
Accommodation:-
Reception Hall: Quality recently installed front door with glazed side panel, Victorian style tiled floor, storage cupboard below the stairs. Staircase to first floor.
Lounge: 12'09 x 16’52 Carpeted, feature gas fire with granite hearth and surround.
Dining Room: 11’98 x 10’54 Carpeted, large window to front.
Kitchen: 12’06 x 12’52 Contemporary kitchen with an extensive range of modern eye and low level solid wood units with formica worktops, electric oven and separate grill, gas hob with a stainless steel extractor fan over, ceramic tiled floor, contemporary wall mounted floor to ceiling radiator, feature lighting to kickboards and separate door to the utility room.
Utility Room: 6’97 x 5’10 With a range of modern eye and low level units, stainless steel sink and drainer, recess for washing machine, ceramic tiled splashback and floor, and a glazed Upvc door to the rear garden.
Family Room: 11’96 x 11’43 Wood flooring and French doors leading to the rear.
Family bathroom: 12’19 x 7’32 A super family bathroom including a large feature vanity sink unit with mirror above and further storage and shelving, WC, a corner bath, separate shower cubicle with Mira Sport electric shower, extractor fan, partly tiled walls and a heated towel rail. Bespoke window shutters.
First Floor Accommodation
Landing area: with shelved airing cupboard.
Master Bedroom: 12’18 x 20’58 A super double aspect room, with built in mirrored wardrobes. Velux window to the rear and dormer window to front
Ensuite – including sink with mixer tap and vanity unit, WC, a corner shower cubicle fully tiled.
Bedroom 2 11’91 x 10’95 Another super double bedroom, carpeted with window to side of property and dormer window to front.
Bedroom 3 11’93 x 9’36 With velux window to rear and window to side of property. Carpeted and storage to eaves.
Exterior Features
Garden to front laid in lawn, tarmac driveway to side with parking for 3 cars. Outdoor electric socket. uPVC facia and soffits. A private southerly orientated rear garden with large brick pavia patio area, perfect for enjoying those summer evenings. Raised bed with an array of shrubs and brick wall.
Garage: With power and light. Side door to rear garden.
TENURE: Assume Freehold
VIEWING: Strictly by Appointment Through Agent Tel: 02844828000
North Down Property Sales have endeavoured to prepare these sales particulars as accurately and reliably as possible for the guidance of intending purchasers or lessees. These particulars are given for general guidance only and do not constitute any part of an offer or contract. The seller and agents do not give any warranty in relation to the property. We would recommend that all information contained in this brochure is verified by yourself or your professional advisors. Services, fittings and equipment referred to in the sales details have not been tested and no warranty is given to their condition, nor does it confirm their inclusion in the sale. All measurements contained within this brochure are approximate.

