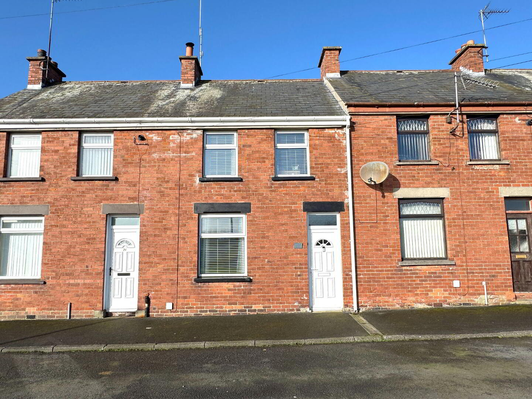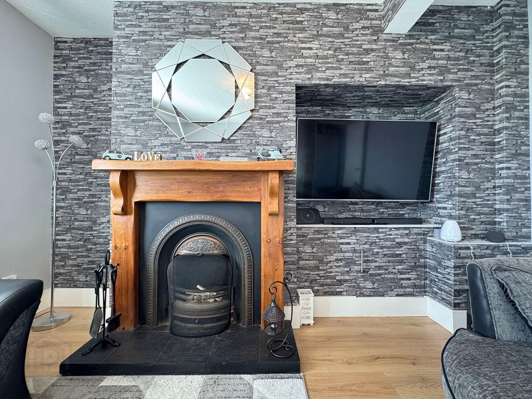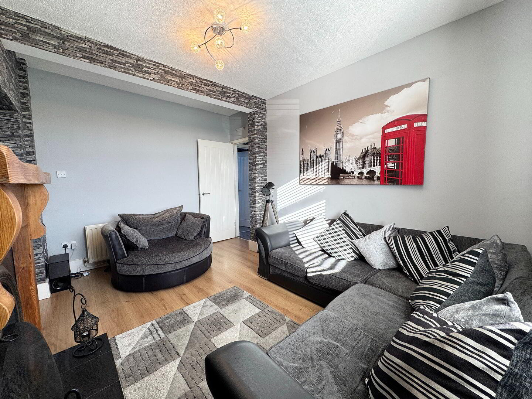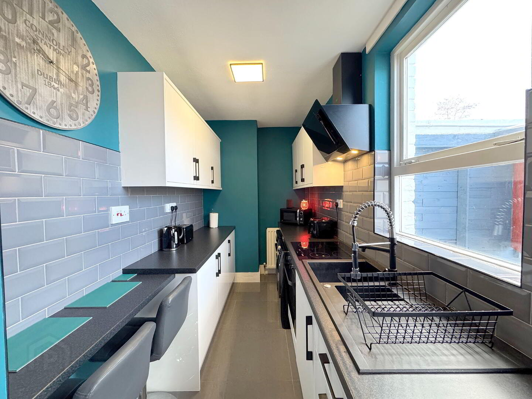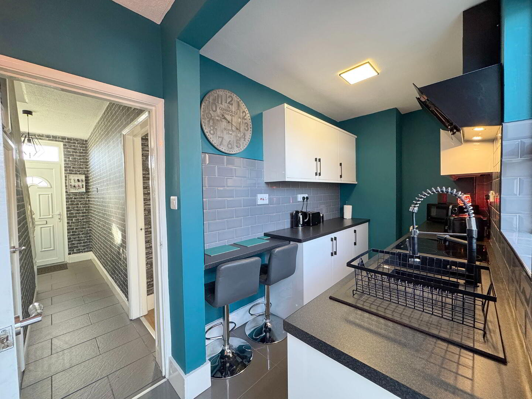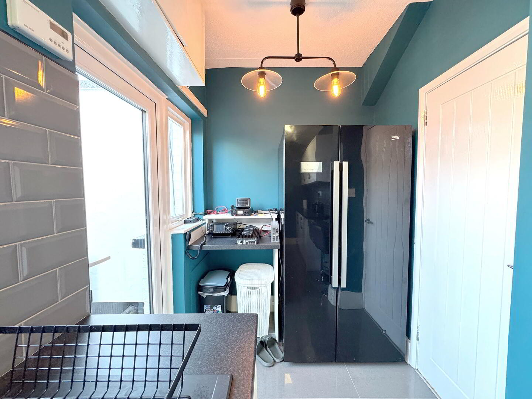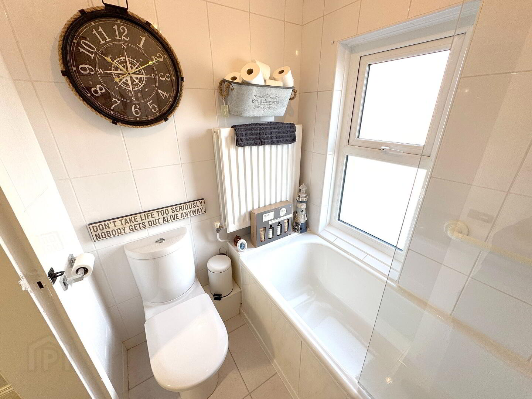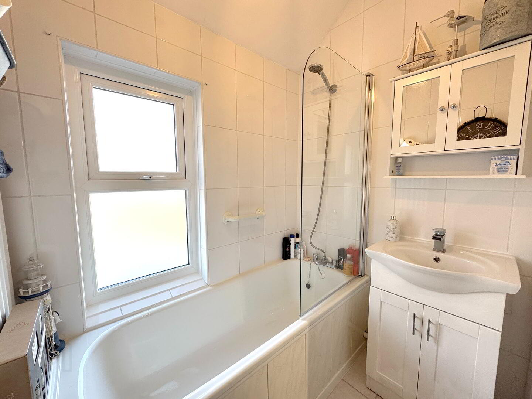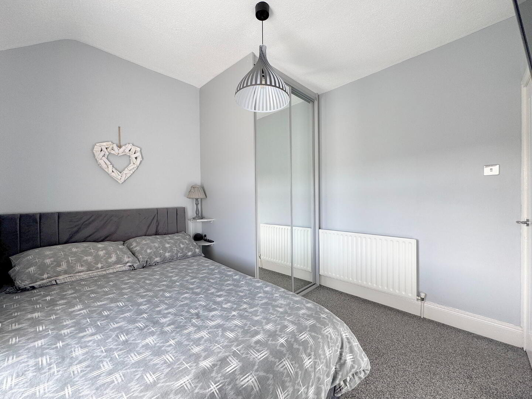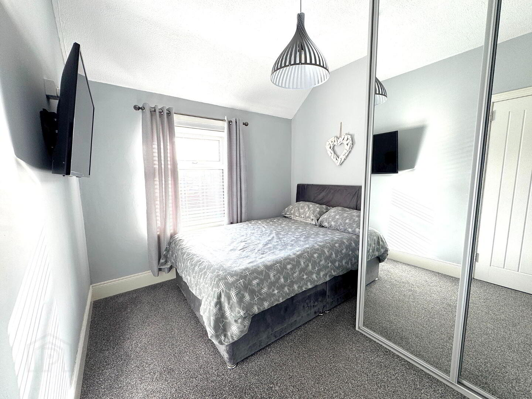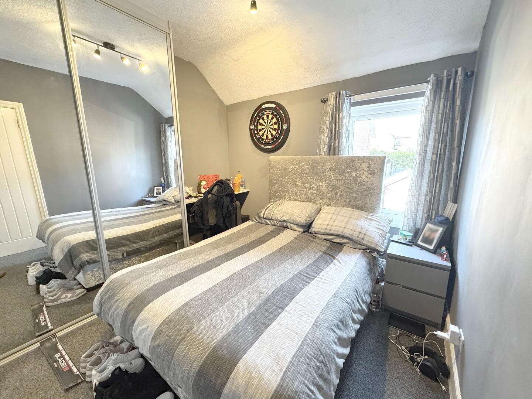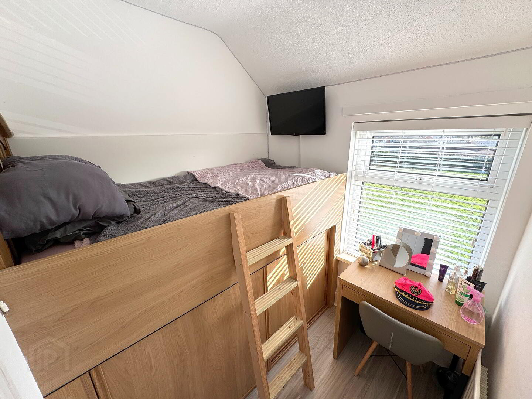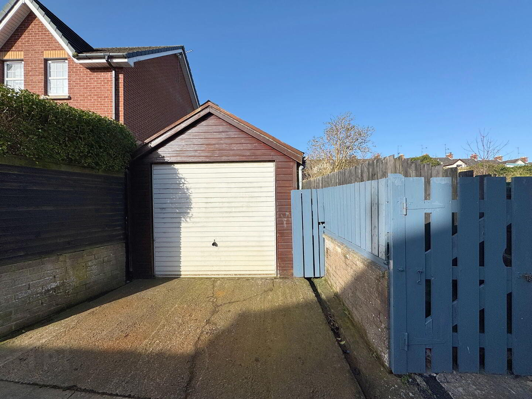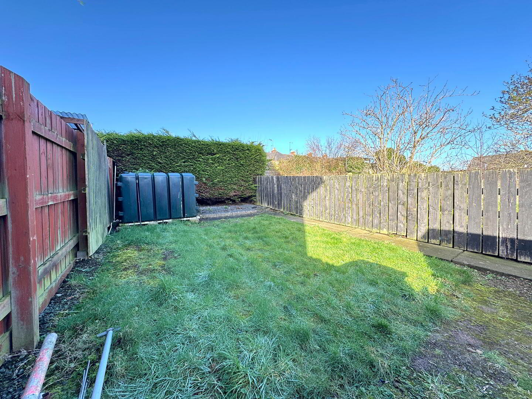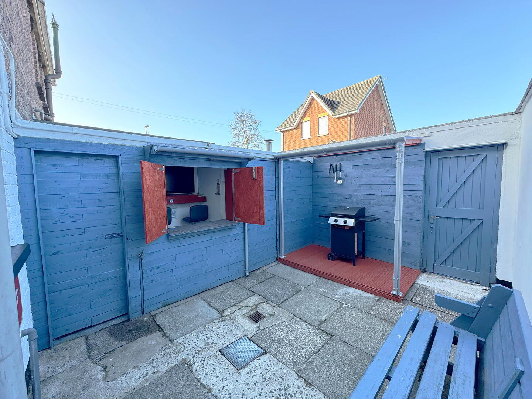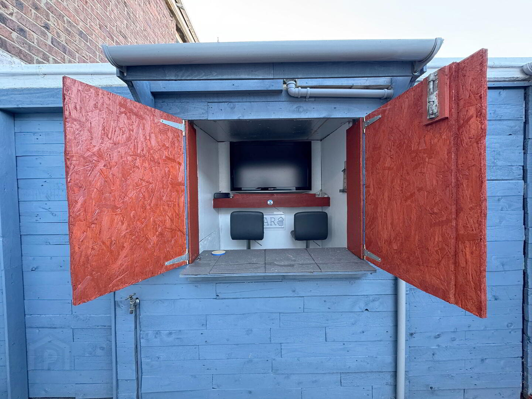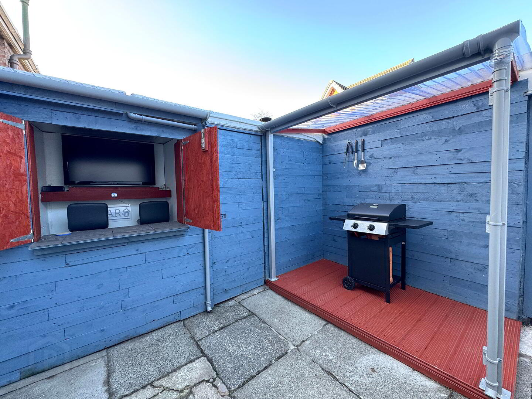23 Edenderry Gardens,
Banbridge, BT32 3BQ
3 Bed Mid-terrace House
Asking Price £725 per month
3 Bedrooms
1 Bathroom
1 Reception
Property Overview
Status
To Let
Style
Mid-terrace House
Bedrooms
3
Bathrooms
1
Receptions
1
Viewable From
Now
Available From
Now
Property Features
Furnishing
Unfurnished
Heating
Oil
Broadband
*³
Property Financials
Deposit
£725
Lease Term
12 months minimum
Rates
Paid by Landlord
Property Engagement
Views All Time
447
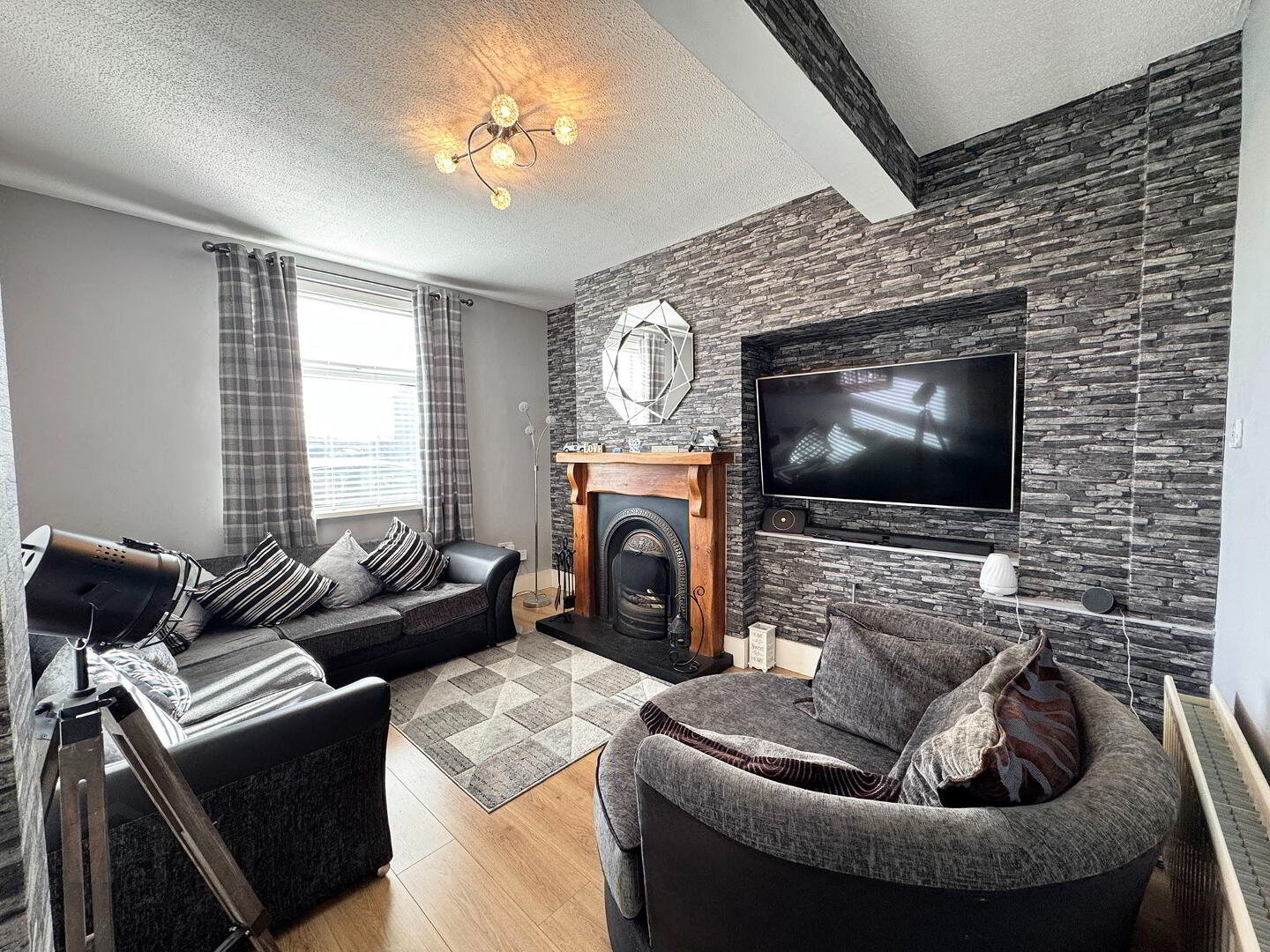
This immaculate 3 bedroom mid terrace house is situated just off the Huntly Road, convenient to the local town centre with a convenience shop nearby. To the rear is an enclosed yard with outside WC and storage shed with boiler. Wooden garage to rear with up and over door. Well maintained enclosed garden laid in lawn. Features include oil fired central heating, cavity wall insulation, UPVC double glazed windows and door to front and wooden double glazed windows and door to the rear, fitted loft ladder leading to partly floored and fully insulated loft.
Lounge: 13’4 x 10’4 (4.1m x 3.2m) Cast iron fireplace with oak surround and slate tiled hearth. Laminate wooden floor.
Kitchen: 16’0 x 5’3 (4.96m x 1.7m) Range of high and low level white gloss kitchen units. Composite sink unit with mixer tap and spray tap. Integrated electric hob and oven with modern overhead extractor fan. Plumbed for washing machine and space for tumble dryer. Tiled floor and part tiled walls.
Hot Press on Landing.
Bedroom 1: 9’5 x 9’5 (2.9m x 2.9m) Range of built in mirrored sliderobes.
Bedroom 2: 9’8 x 8’8 (3.0m x 2.7m) Range of built in mirrored sliderobes.
Bedroom 3: 6’8 x 6’5 (2.1m 2.0m)
Bathroom: 6’2 x 4’9 (1.9m x 1,5m) White bathroom suite comprising of bath with overbath shower, WC and wash hand basin. Fully tiled walls and floor.


