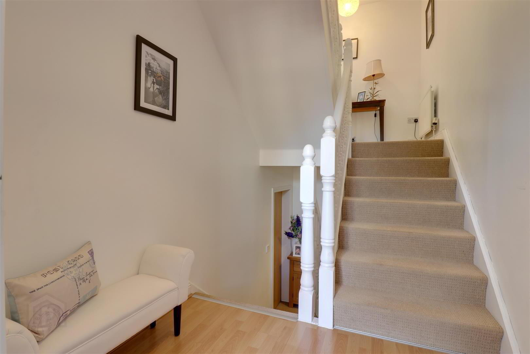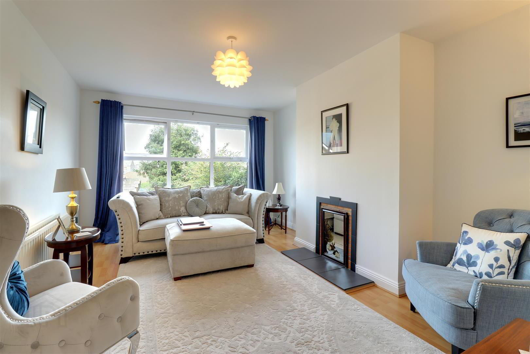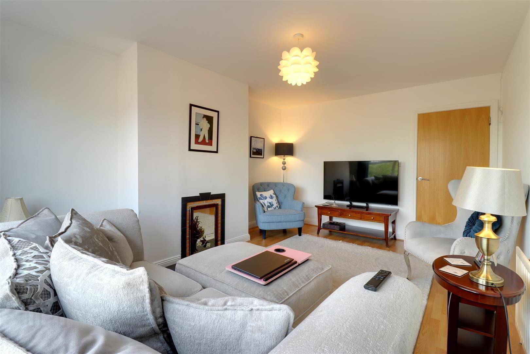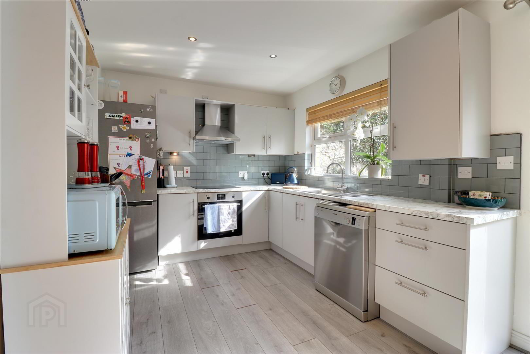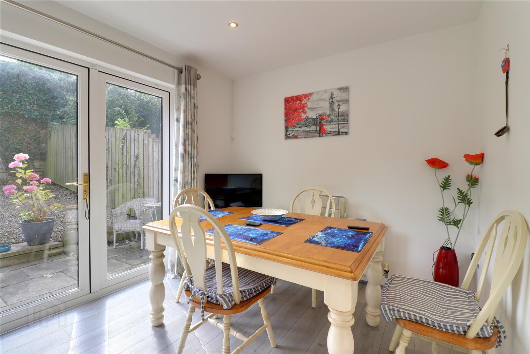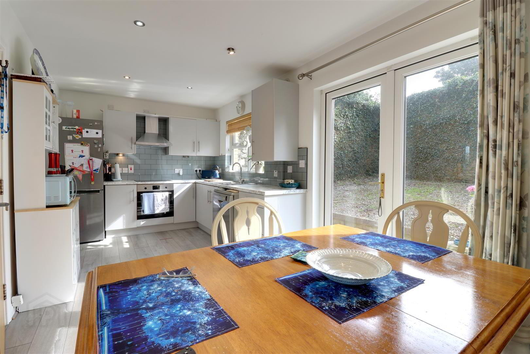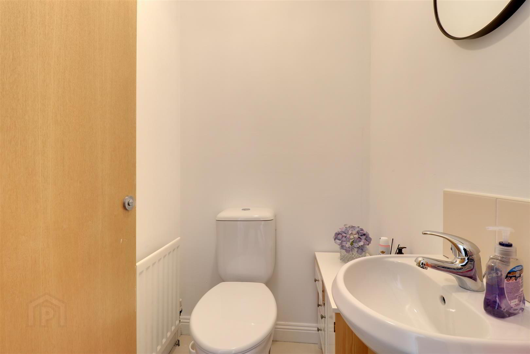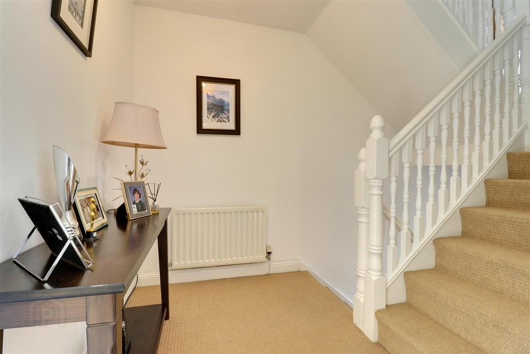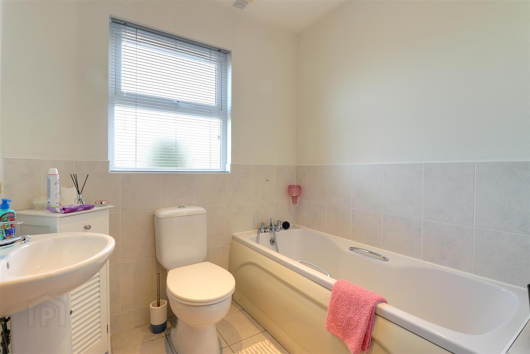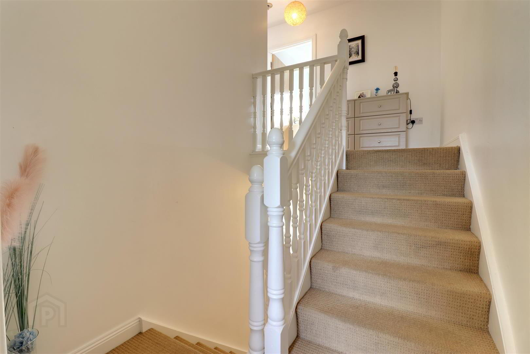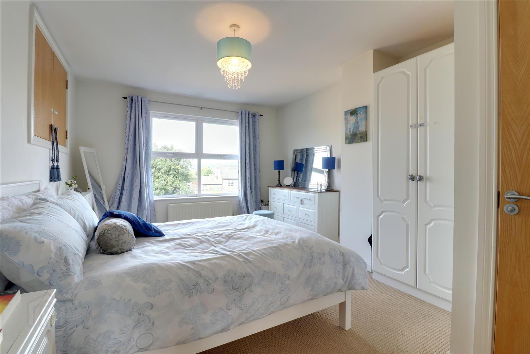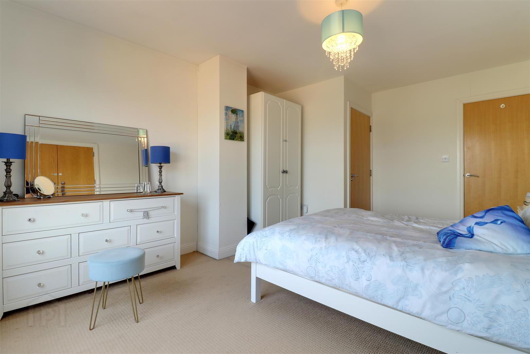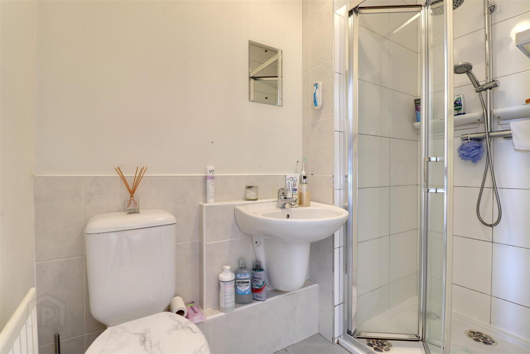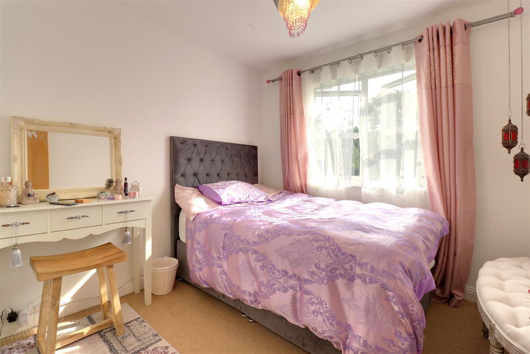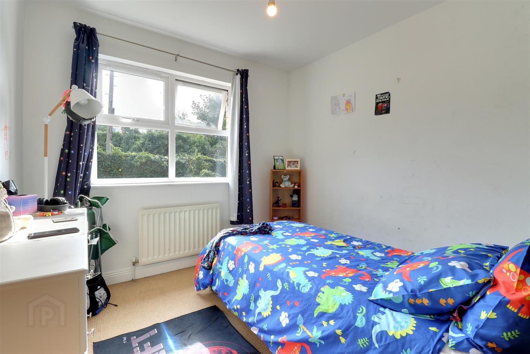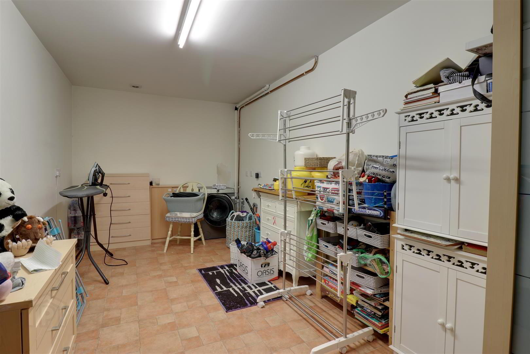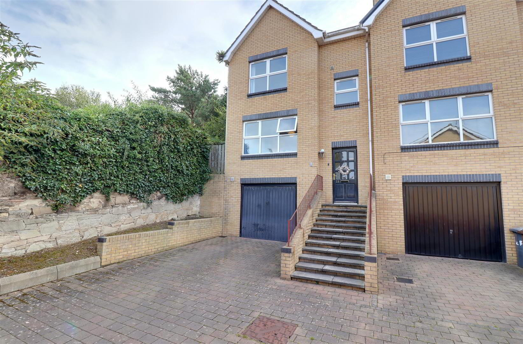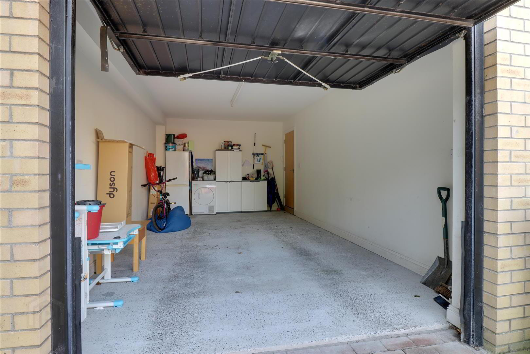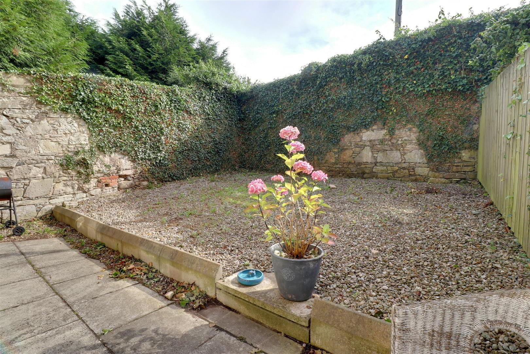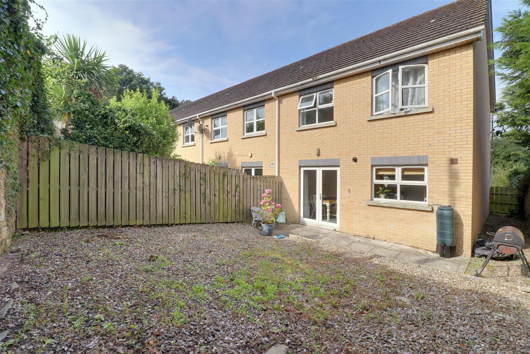23 East Street Court,
Newtownards, BT23 7EZ
3 Bed Townhouse
Offers Around £185,000
3 Bedrooms
2 Bathrooms
2 Receptions
Property Overview
Status
For Sale
Style
Townhouse
Bedrooms
3
Bathrooms
2
Receptions
2
Property Features
Tenure
Freehold
Broadband
*³
Property Financials
Price
Offers Around £185,000
Stamp Duty
Rates
£1,144.56 pa*¹
Typical Mortgage
Legal Calculator
In partnership with Millar McCall Wylie
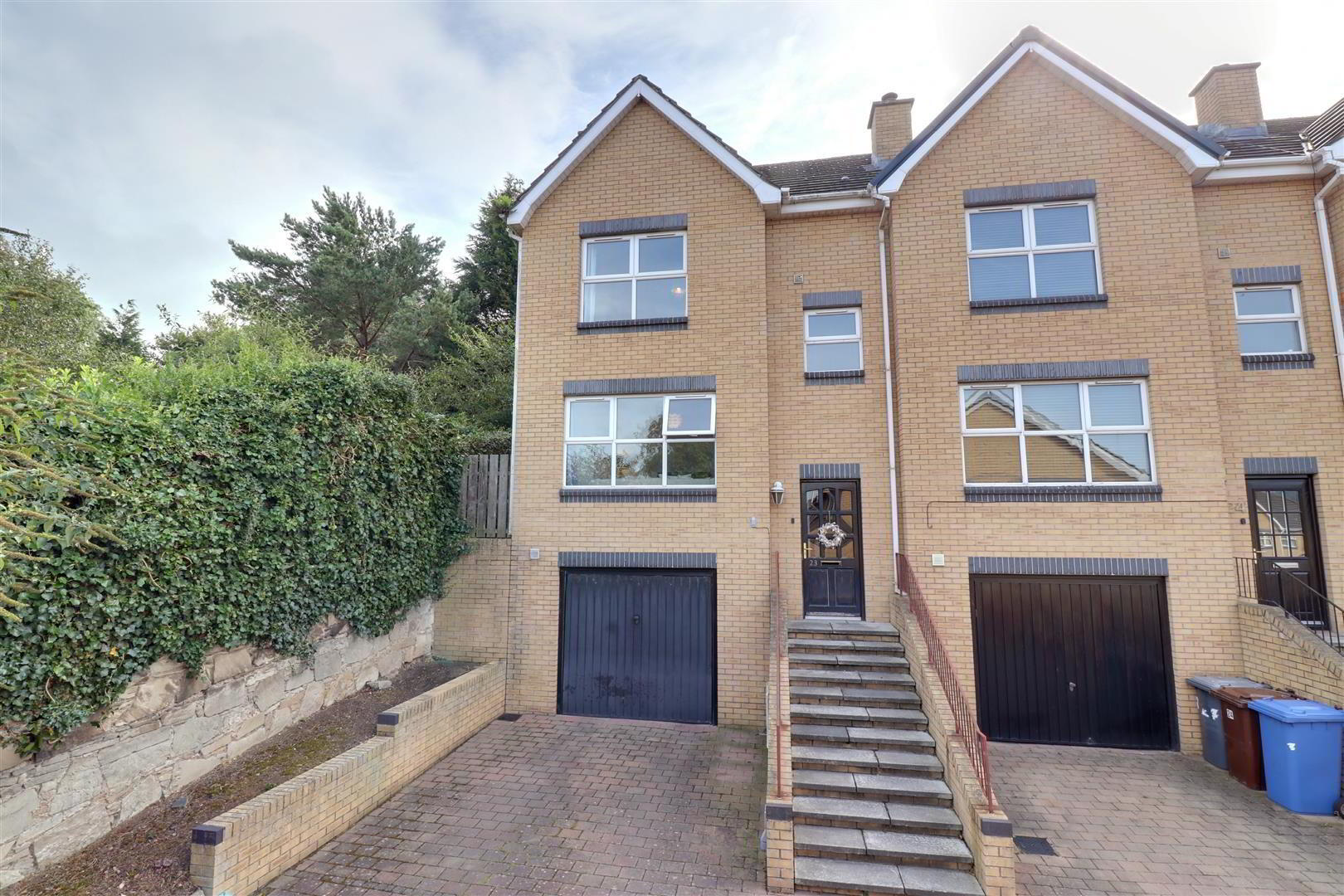
Additional Information
- Spacious split level end townhouse
- 3 double bedrooms - Master en-suite
- Lounge with open fireplace
- Kitchen/diner with patio doors to rear terrace
- Family bathroom + separate WC
- Integral garage with brick paved parking area to front
- Spacious ground floor utility/store room
- uPVC double glazing - Phoenix gas central heating
- Private terrace garden to rear
- Convenient town centre location & quiet cul de sac
The property is split over several levels and offers 3 double bedrooms, including master with en-suite shower room, a family bathroom, a spacious lounge, with open fireplace, and a bright kitchen/diner with patio doors to the rear garden. On the ground floor is a useful integral garage and an even more useful utility/store room - you'll never be short of storage space here!
The property is fresh and nicely presented and benefits from uPVC double glazing and Phoenix gas central heating. Externally there is a brick paved parking area to the front, leading to the garage, and a private garden to the rear with paved patio, pebbled area and charming stone wall.
If you struggle with stairs then this definitely isn't the house for you but, for everyone else, it's a lot of house for a very reasonable price so we invite you to view internally and see this fine home for yourself.
- Entrance
- Painted hardwood door with glazed viewing panes to porch.
- Porch
- Wood effect laminate flooring. Access to entrance hall.
- Entrance hall
- Wood effect laminate flooring. Spindle staircases to first floor and basement levels.
- Landing 1
- Lounge 4.93mx3.51m (16'2x11'6)
- Open fireplace with stone hearth.
- Kitchen/diner 5.66mx2.69m (18'7x8'10)
- Range of high and low level units in modern grey finish with marble effect worktops. Stainless steel sink with mixer tap. Integrated oven, hob & extractor hood. Plumbed for dishwasher. Wood effect laminate flooring. Tile effet uPVC splash back. uPVC double glazed patio doors to rear garden. Recessed spotlights.
- WC 1.50mx1.17m (4'11x3'10)
- White WC & wash hand basin. Tiled floor. Extractor fan.
- Landing 2
- Bathroom 2.01mx1.83m (6'7x6)
- White suite comprising panel bath, WC & wash hand basin. Tiled floor and part tiled walls. Recessed spotlights.
- Landing 3
- Bedroom 1 4.93mx3.51m (16'2x11'6)
- At widest points. Storage cupboards. Views across Newtownards town towards Scrabo Tower.
- Ensuite 2.26mx1.17m (7'5x3'10)
- White WC & wash hand basin. Tiled shower cubicle. Tiled floor.
- Bedroom 2 2.77mx2.69m (9'1x8'10)
- Bedroom 3 2.74mx2.69m (9x8'10)
- Basement.
- Utility/Store room 5.61mx2.59m (18'5x8'6)
- Plumbed for washing machine.
- Garage 6.10mx3.40m (20x11'2)
- Up and over door. Light & power points.
- Outside
- Brick paved parking area to front. Enclosed terraced garden to rear with paved patio, pebbled area and feature stone wall.
- Tenure
- Freehold
- Directions
- Travelling along Regent Street turn left onto North Street (directly behind town hall) then right onto East Street. Turn left into East Street Court and continue to the right to where the townhouses are located and number 23 is at the far end.
- Property misdescriptions
- Every effort has been made to ensure the accuracy of the details and descriptions provided within the brochure and other adverts (in compliance with the Consumer Protection from Unfair Trading Regulations 2008) however, please note that, John Grant Limited have not tested any appliances, central heating systems (or any other systems). Any prospective purchasers should ensure that they are satisfied as to the state of such systems or arrange to conduct their own investigations.

Click here to view the video

