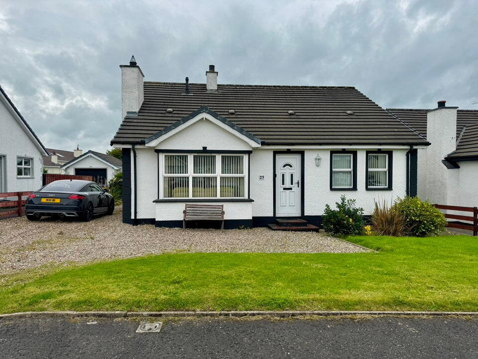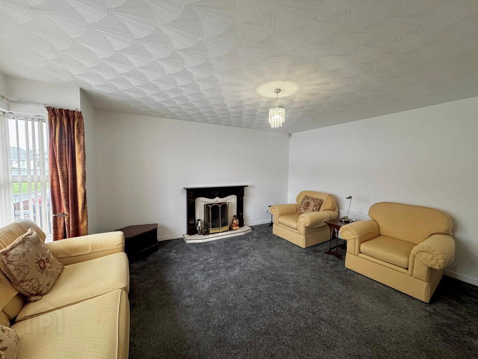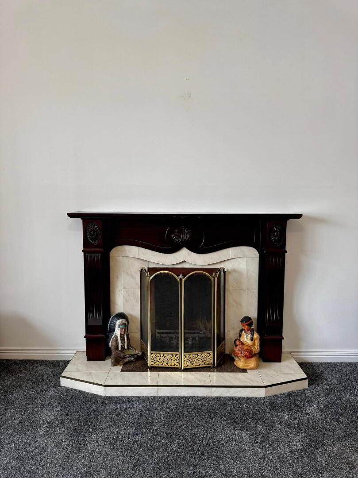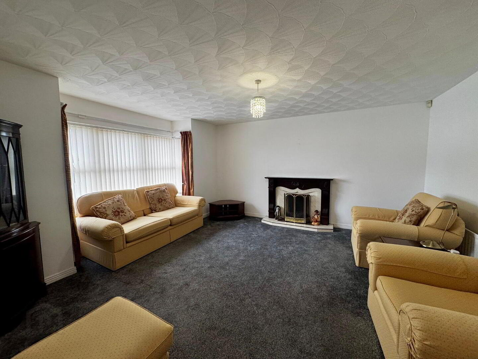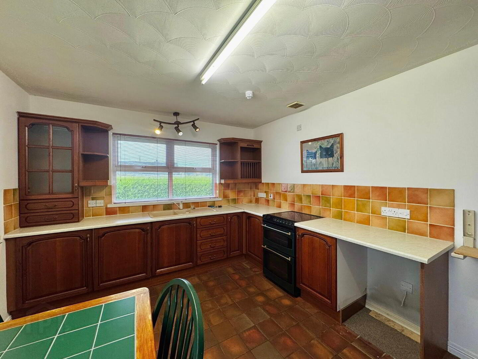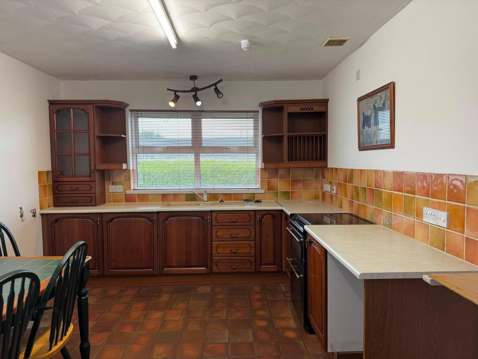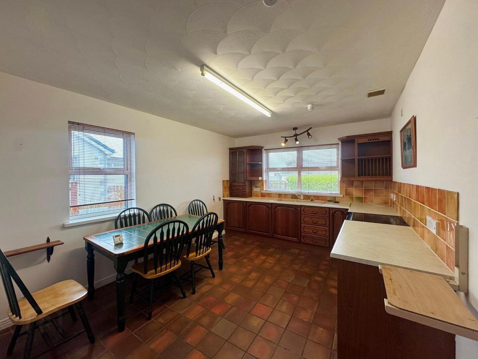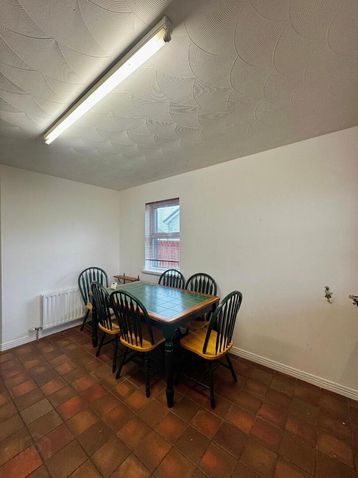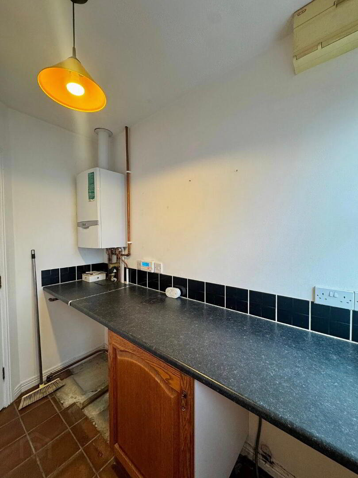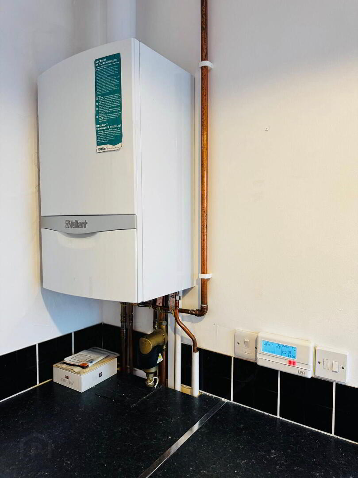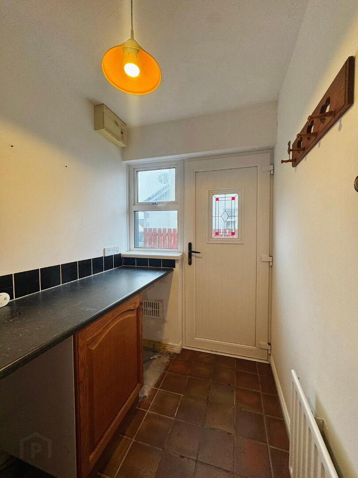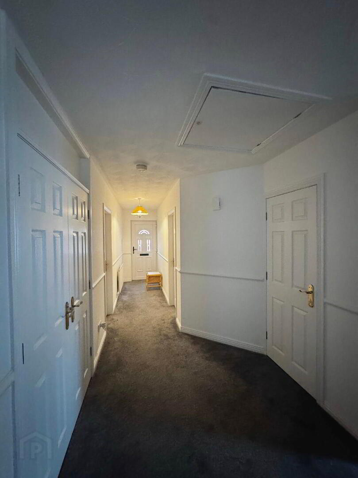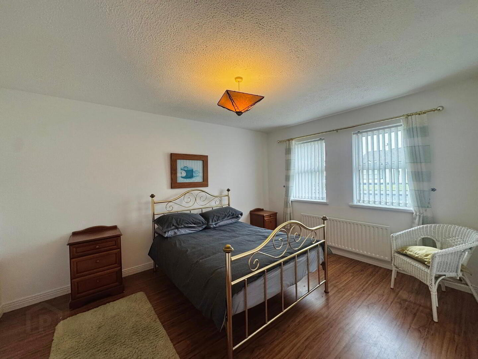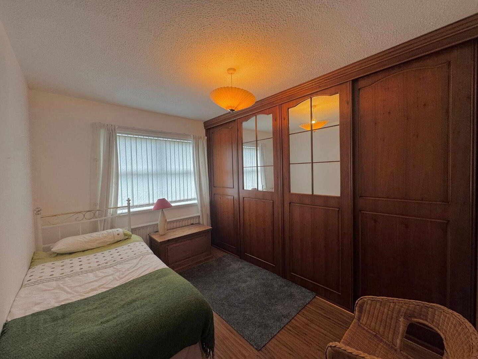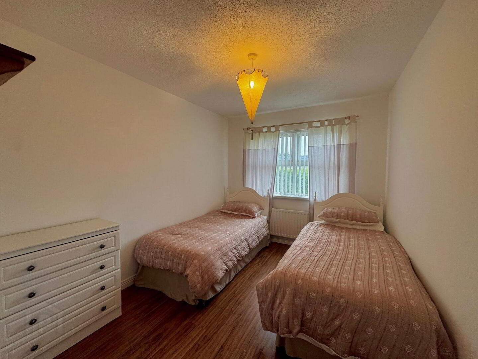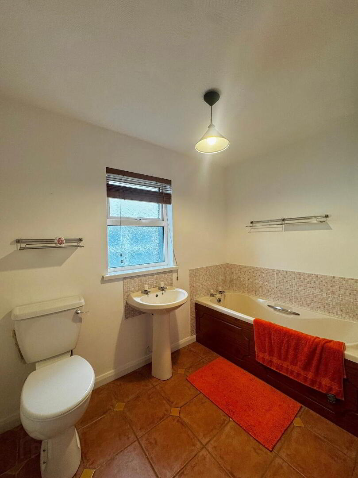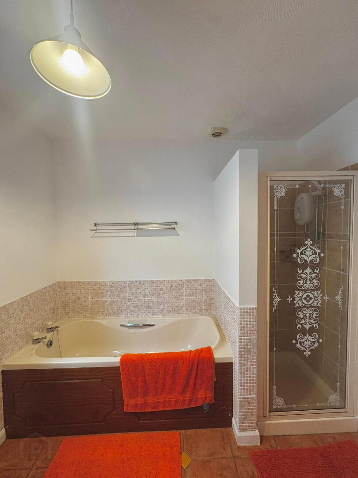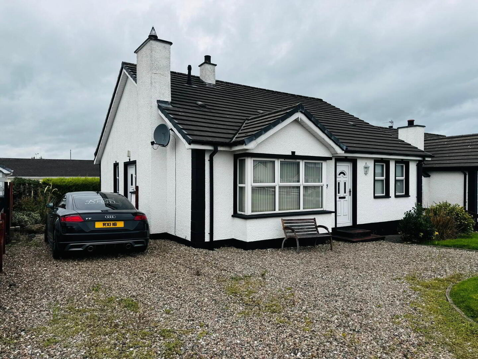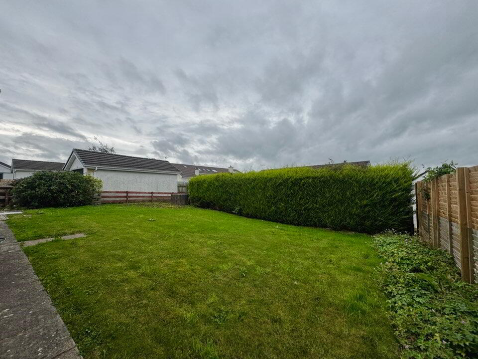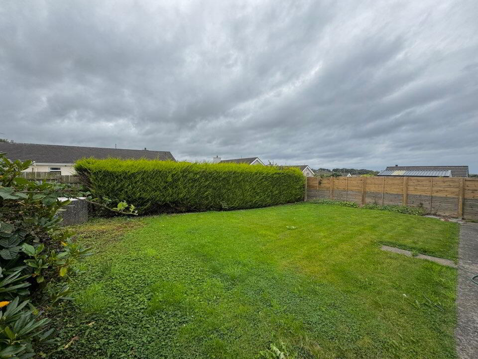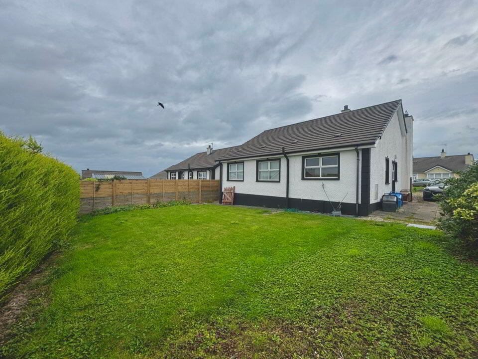23 Eagry Park,
Bushmills, BT57 8AD
Absolutely Brilliant 3 Bedroom Detached Bungalow
Offers Around £250,000
3 Bedrooms
1 Bathroom
1 Reception
Property Overview
Status
For Sale
Style
Detached Bungalow
Bedrooms
3
Bathrooms
1
Receptions
1
Property Features
Tenure
Not Provided
Heating
Gas
Broadband Speed
*³
Property Financials
Price
Offers Around £250,000
Stamp Duty
Rates
£1,278.75 pa*¹
Typical Mortgage
Legal Calculator
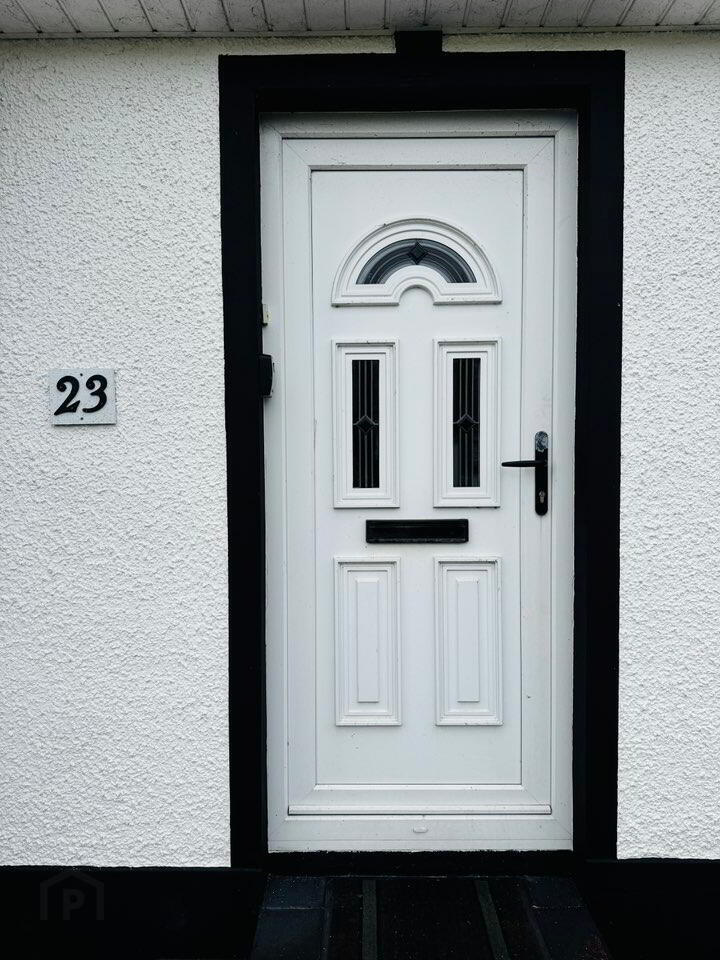
Say a big HELLO to our latest entrant to the FOR SALE market the Brilliant Bushmills Bungalow @ 23 Eagry Park and what an exciting new opportunity for the would be buyers of one of our most beautiful historic and scenic wee towns about
This fantastic DETACHED bungalow offers
* 3 well proportioned double bedrooms
* Bathroom with bath, fully tiled shower cubicle, w.c & wash hand basin,
* Kitchen with spacious dining area, utility room
* Lovely sized big bright lounge with feature bay window & open fireplace with mahogany surround & tiled hearth
* No 23 enjoys a particularly generous sized plot within this quiet well settled cul de sac just off the main Straid Road.
* Front and back gardens in lawn
* Spacious stoned driveway for parking 4 vehicles.
* Converted over to mains gas within the last 4 years this really is a super easy home to heat
* No Chain
The lucky buyer in my mind will be any one of a number of parties – young local family, downsizer, retiree, someone who for health reason specifically needs a bungalow or it has all the markings of a pretty perfect holiday home
The location is an absolute dream – easy walking distance into Bushmills town centre, schools (Bushmills Primary & Dunluce) shops, restaurants, cafes and amenities
If you are considering downsizing or perhaps approaching retirement age and looking for a property and an address where you can make your final move then my advice is give 23 Eagry Park a proper chance to impress you because what I see is a brilliant, solid, well built detached bungalow which has all the makings of a fantastic home to enjoy your free time and the finer things in life.
ACCOMMODATION COMPRISING
Reception hallway with cloaks cupboard & double hotpress/storage
Lounge 16’10 x 14’7 with open fireplace with mahogany surround & tiled hearth
Kitchen 16’8 x 11’8 with fantastic range of eye & low level units. Spacious dining area. Tiled floor
Utility Room 8’3 x 5’2 with spaces for washing machine & tumble drier. Tiled floor
Bedroom (1) 11’3 x 8’10
Bedroom (2) 11’7 x 9’8
Bedroom (3) 14’2 x 10’8

