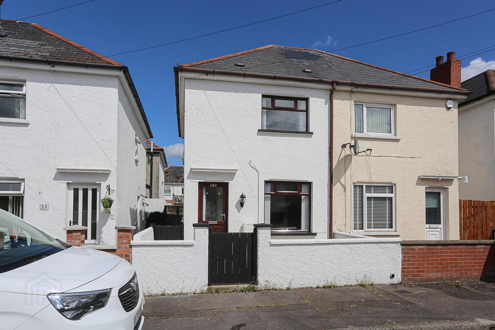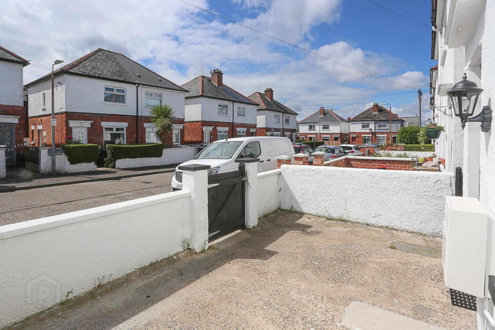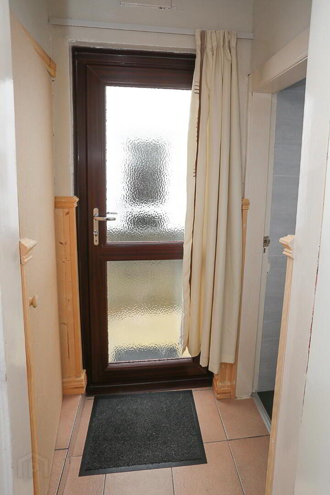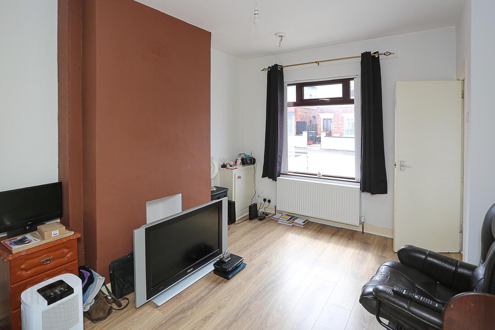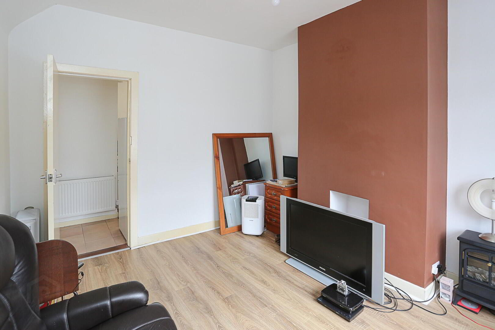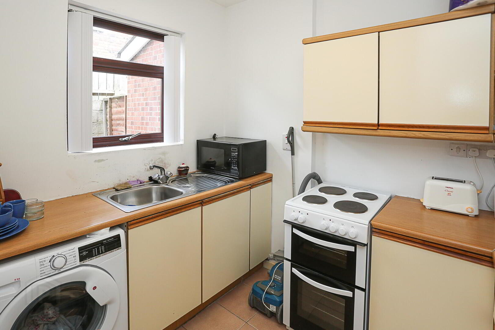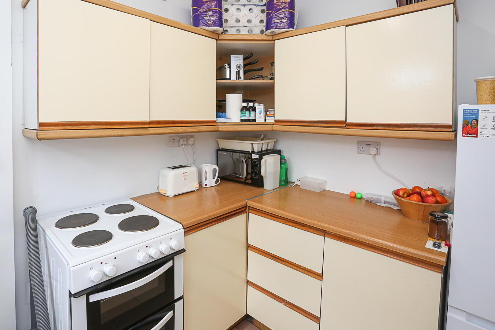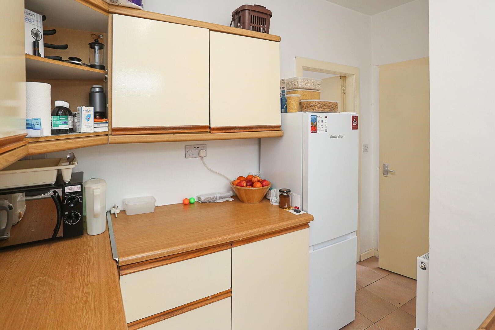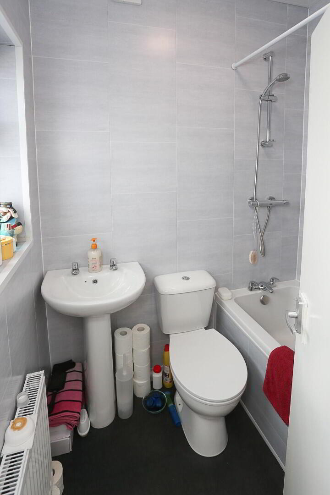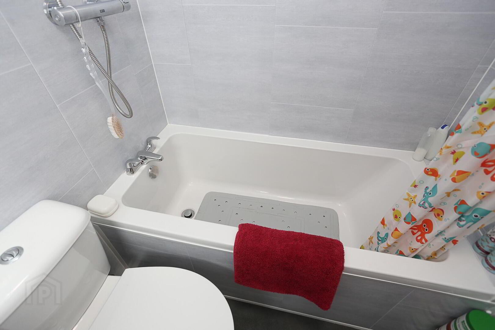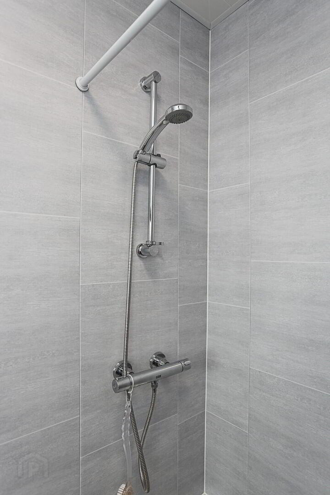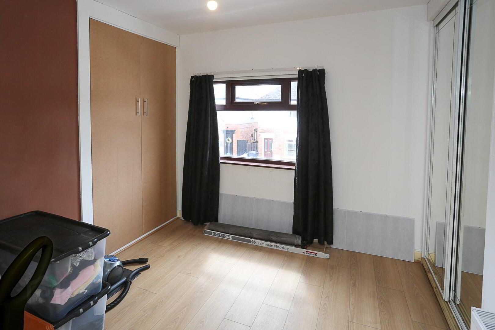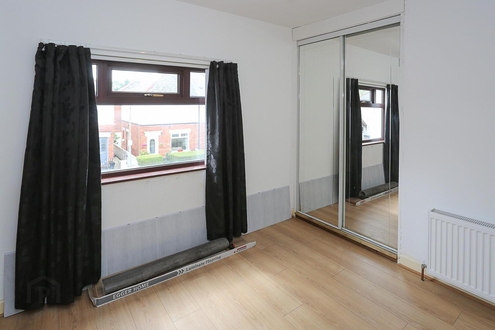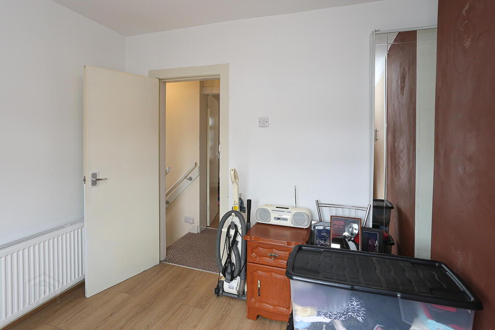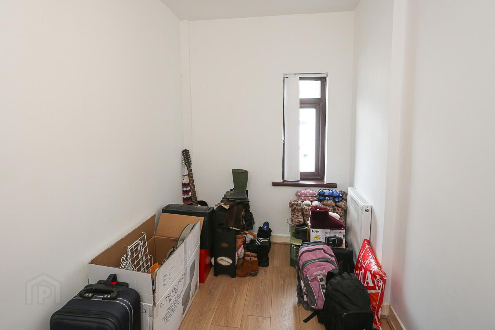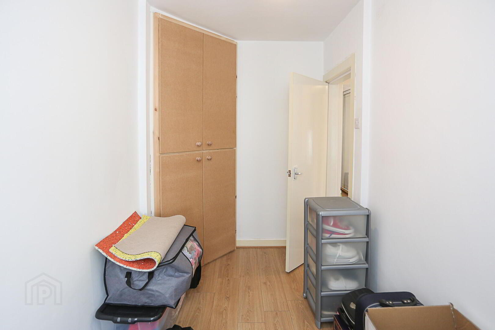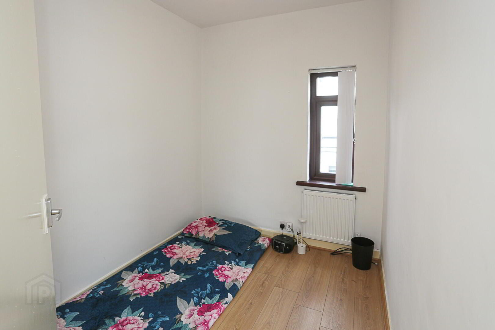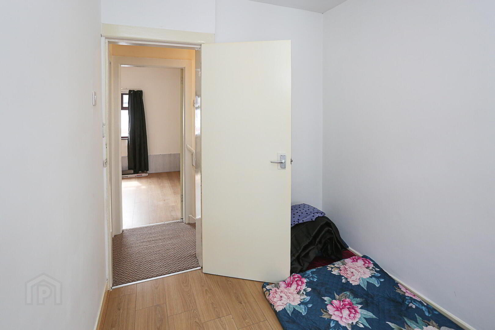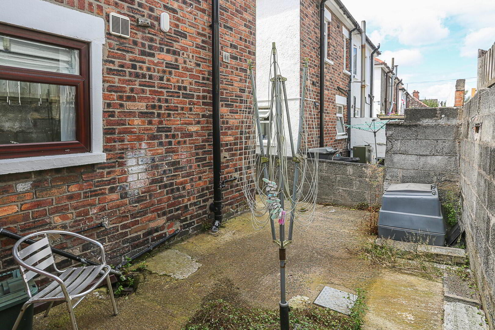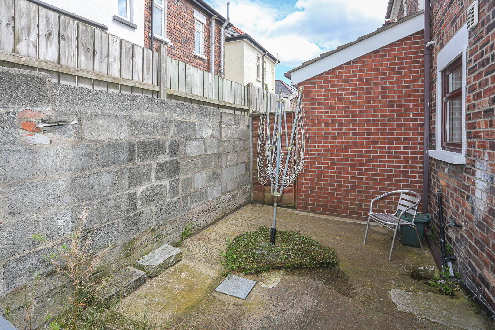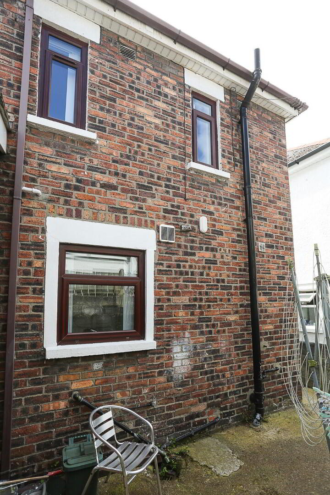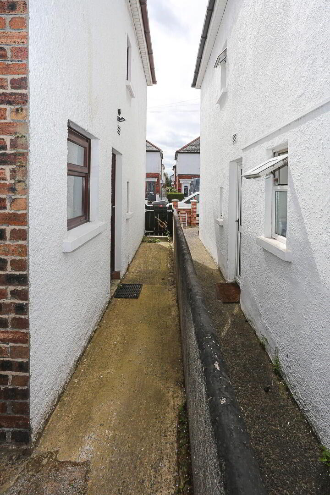23 Dunraven Crescent,
Belfast, BT5 5LE
3 Bed Semi-detached House
Offers Over £129,950
3 Bedrooms
1 Bathroom
1 Reception
Property Overview
Status
For Sale
Style
Semi-detached House
Bedrooms
3
Bathrooms
1
Receptions
1
Property Features
Tenure
Not Provided
Energy Rating
Heating
Gas
Broadband Speed
*³
Property Financials
Price
Offers Over £129,950
Stamp Duty
Rates
£767.44 pa*¹
Typical Mortgage
Legal Calculator
Property Engagement
Views Last 7 Days
685
Views Last 30 Days
3,231
Views All Time
7,881
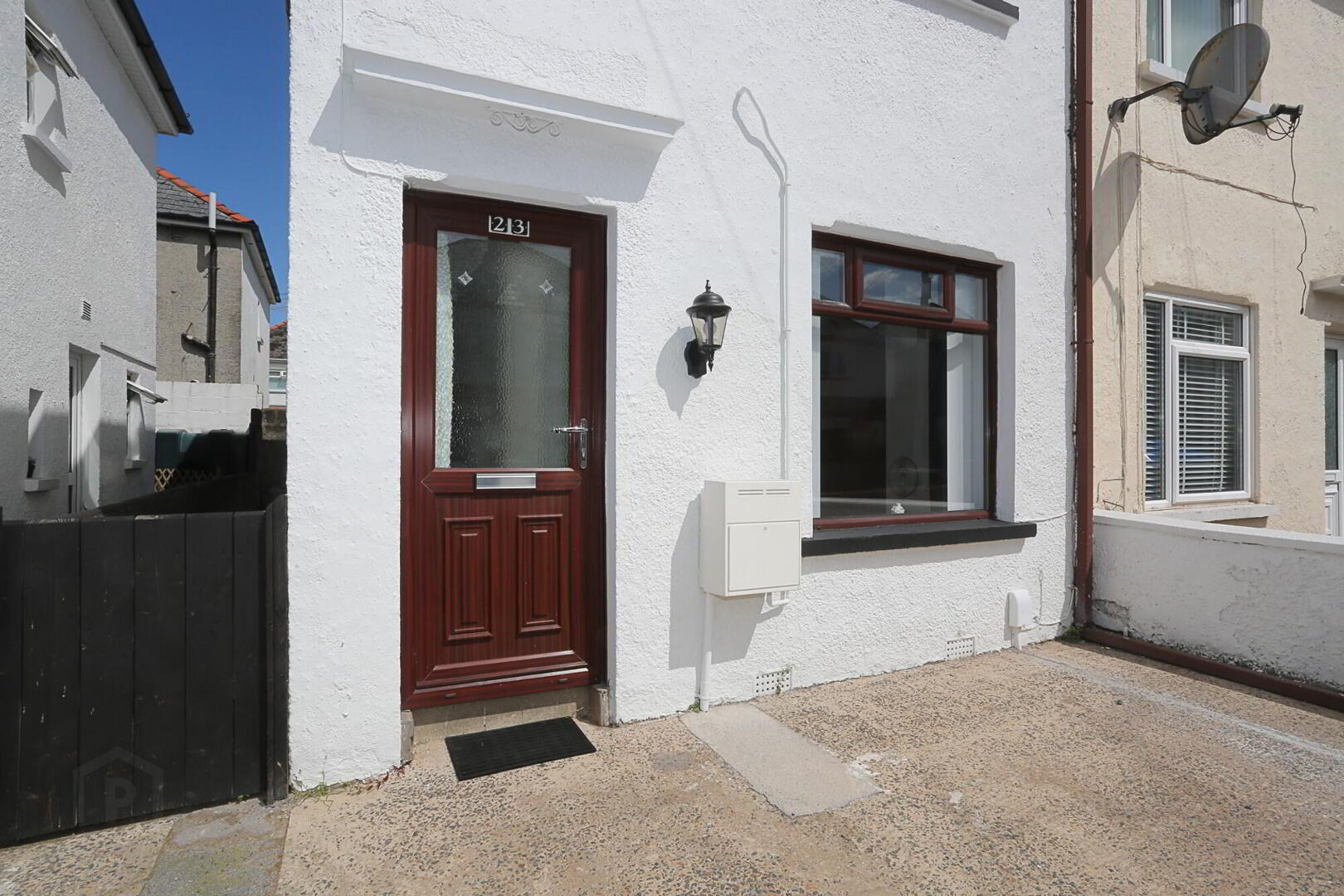
Situated just off Grand Parade, this 3 bedroom property is located in a most convenient location in East Belfast, close to Orangefield Park, The Greenway, Bloomfield & Connswater Retail Park, and is only a short distance from both the Castlereagh and Upper Newtownards Roads.
The property offers good accommodation comprising of a lounge with laminate flooring, a fitted kitchen and a downstairs bathroom that has been recently upgraded. Upstairs there are 3 well-appointed bedrooms with ample built in storage and robes. The property has had some work done in recent years including the new bathroom and a new gas heating system and benefits from double glazing throughout.
Externally there is a small forecourt which is paved and a good sized yard area to the back with space for seating.
Viewing is strictly by appointment only.
Accommodation Measurements and Features
Entrance hall: PVC front door, laminate flooring.
Lounge: 11’ 10” x 10’ 2”, Laminate flooring, double panel radiator.
Fitted Kitchen: 8’ 6” x 7’ 10” , Fitted kitchen with range of high and low level units, Formica worktops, stainless steel sink unit with mixer taps, plumbed for washing machine, electric cooker point, space for fridge freezer, double panel radiator.
Rear Porch: Cloaks
Bathroom: 6’ x 5’ Panel bath, mixer taps, thermostatic shower over, pedestal wash hand basin, low flush wc, new vinyl flooring, PVC wall panelling throughout, double panel radiator.
Stairs and landing:
Bedroom 1: 8’ 10” x 8’ 10” Laminate flooring, built in Sliderobes with mirrored doors, built in cupboards, double panel radiator.
Bedroom 2: 11’ 10” x 6’ 3”, Laminate flooring, built in cupboard with Ideal gas boiler and storage, double panel radiator.
Bedroom 3: 8’ 6” x 6’ 7”, Laminate flooring, double panel radiator.
Outside: Forecourt at front, side access to rear yard area large enough for outdoor seating, outside tap and light.


