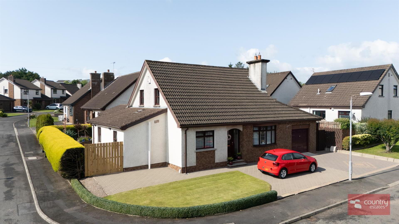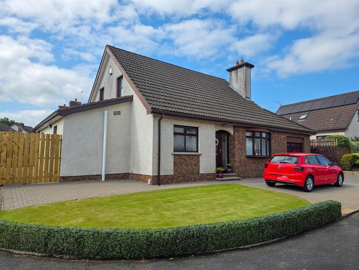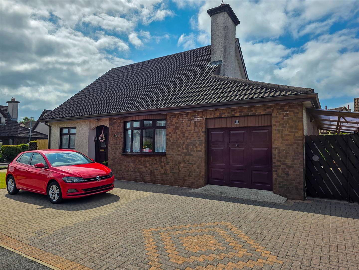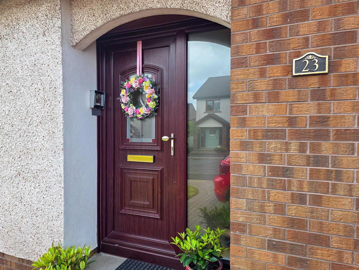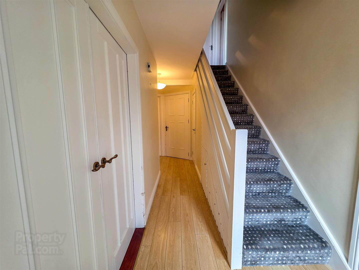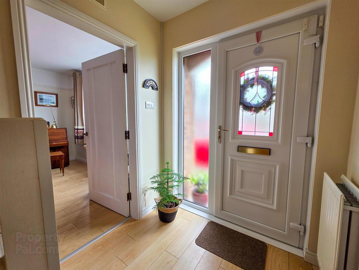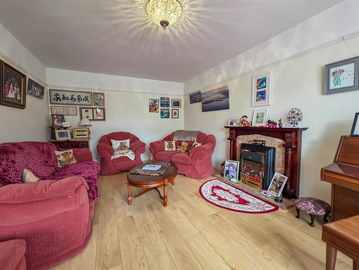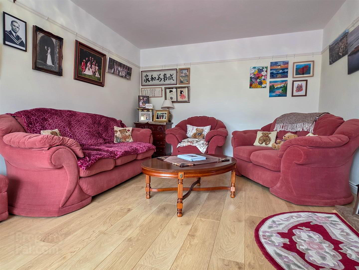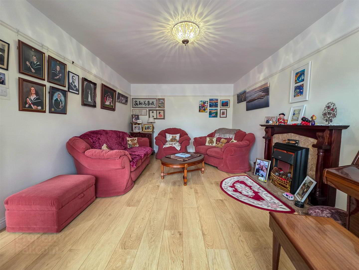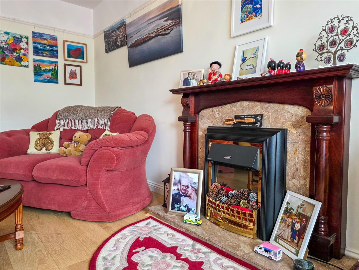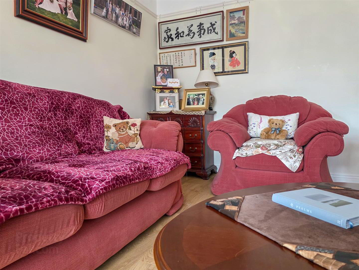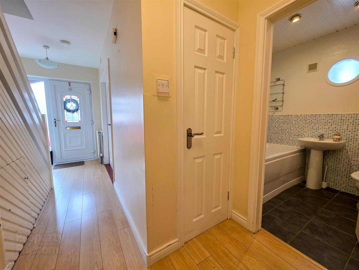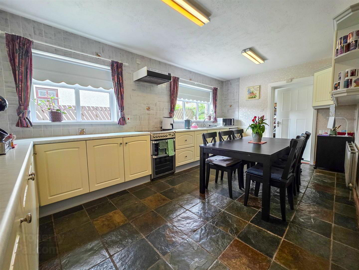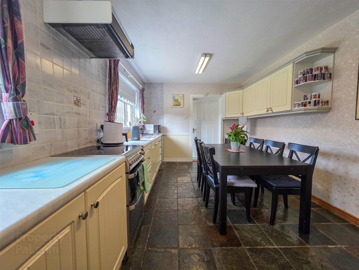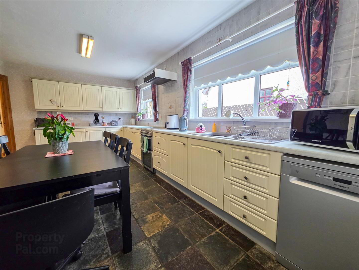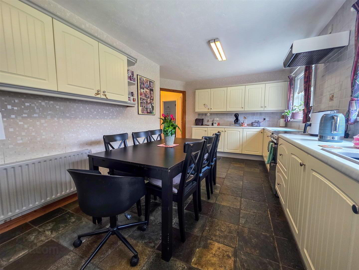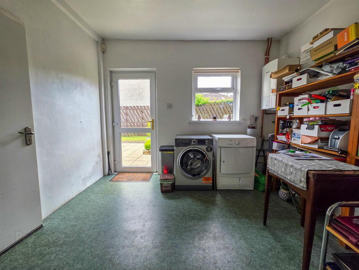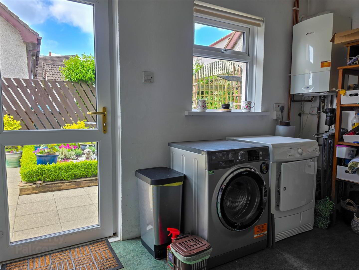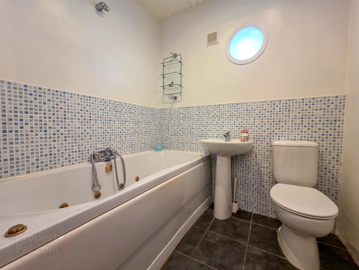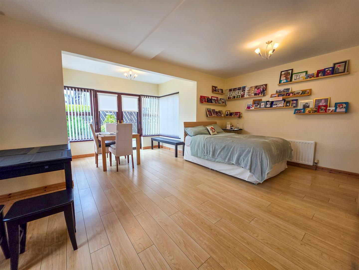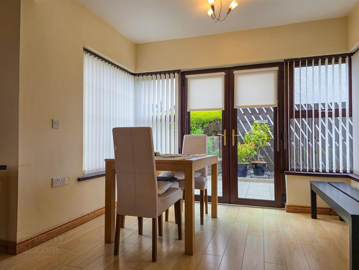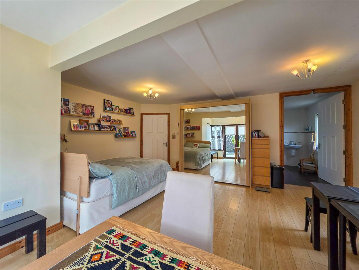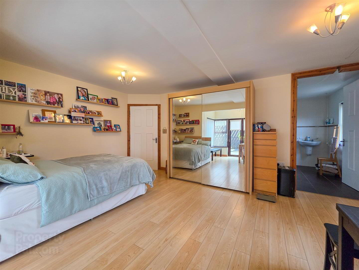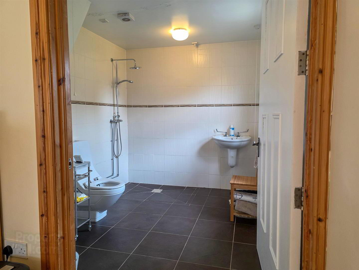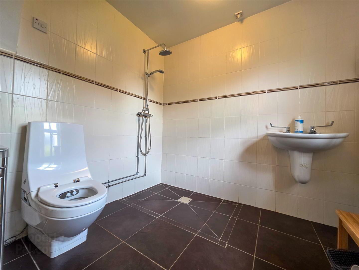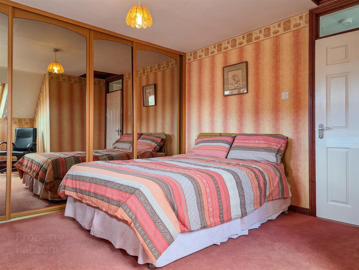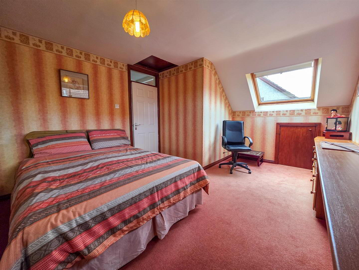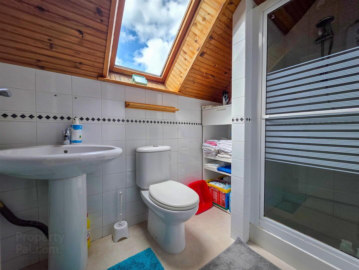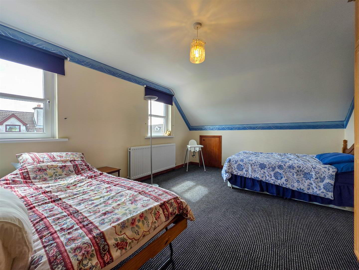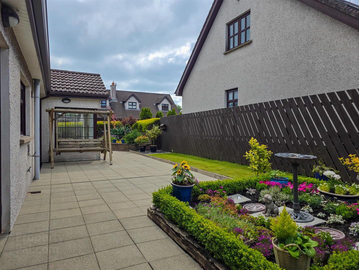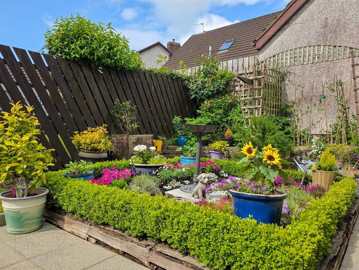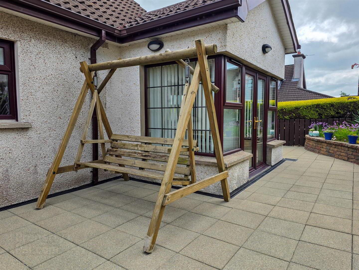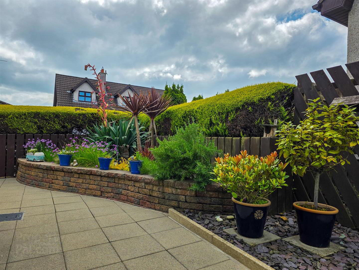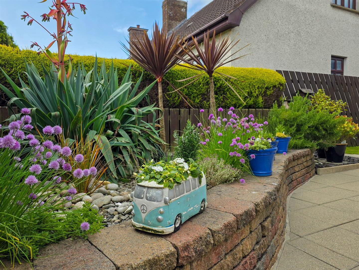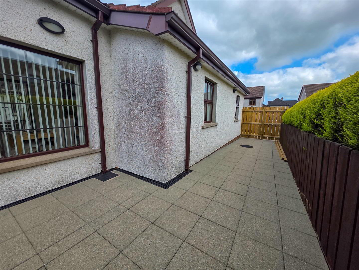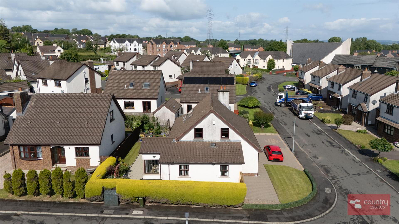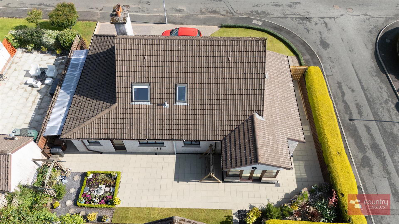23 Craiglands Manor,
Newtownabbey, BT36 5FG
4 Bed Detached House
Offers Over £224,950
4 Bedrooms
3 Bathrooms
1 Reception
Property Overview
Status
For Sale
Style
Detached House
Bedrooms
4
Bathrooms
3
Receptions
1
Property Features
Tenure
Freehold
Broadband
*³
Property Financials
Price
Offers Over £224,950
Stamp Duty
Rates
£1,438.65 pa*¹
Typical Mortgage
Legal Calculator
In partnership with Millar McCall Wylie
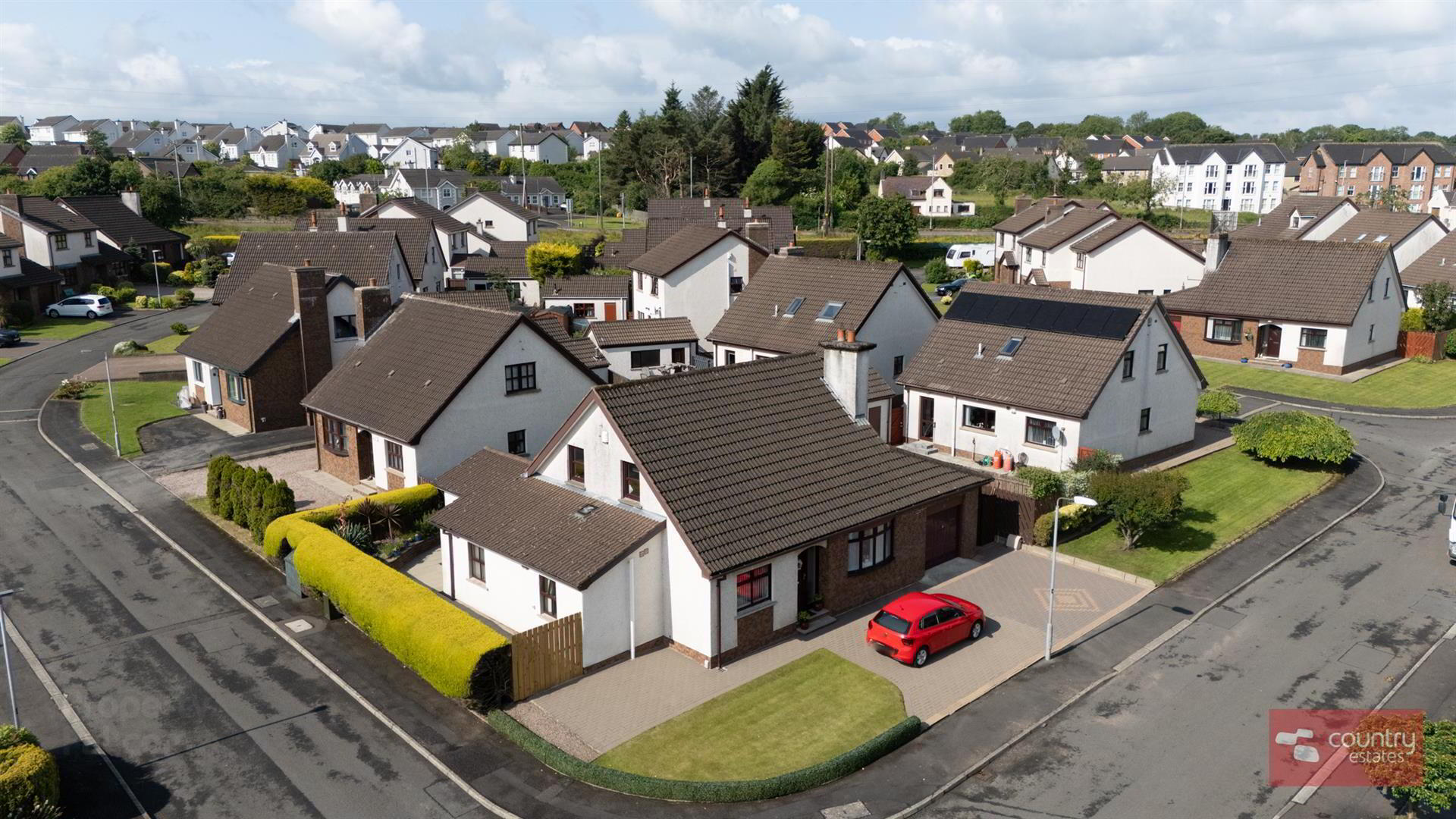
Features
- Impressive Extended Detached Family Home
- Excellent Location / Cul de sac with Proximity to A8(M) and Transport Links
- Potential Independent Living Suite
- 4/3 Bedrooms
- 1+/2+ Receptions
- Fitted Kitchen with Dining Aspect and Utility Room
- Ground Floor Bathroom/Wet Room/First Floor Shower Room
- Integral Garage with Open Driveway
- PVC Double Glazed/Gas-Fired Central Heating
- Well Maintained Garden with Private Hard Landscaping
The accommodation comprises 3 or 4 bedrooms, with 1 or 2 plus receptions, kitchen with casual dining area, utility room, ground floor bathroom (with jacuzzi bath), modern wet room, plus first floor shower room.
Externally the property further benefits from a private, secure, hard landscaped, rear garden. With an integral garage and open block paved driveway with ample space for several vehicles.
An early viewing is highly recommended.
- ACCOMMODATION
- GROUND FLOOR
- PVC double glazed front door with leaded glass inset and side screen into spacious well presented entrance hall with quality laminate flooring. Under stairs storage cupboards. Shelved storage cupboard.
- SPACIOUS LOUNGE 5.6 x 3.6 (18'4" x 11'9")
- Attractive feature fireplace with tiled hearth and decorative wooden mantle. Feature bow window. Quality laminate flooring.
- KITCHEN WITH CASUAL DINING ASPECT 5.5 x 3.1 (18'0" x 10'2")
- Equipped with a comprehensive range of high and low level shaker style fitted units with contrasting work surfaces. One and a half bowl composite sink unit with mixer tap. Space for free standing oven with overhead extractor fan. Plumbed for dishwasher. Tiled floor. Part tiled walls.
- UTILITY/STORAGE ROOM 3.4 x 3.3 (11'1" x 10'9")
- Plumbed for washing machine, with space for dryer and fridge feeezer.
- GROUND FLOOR BATHROOM
- Comprising Jacuzzi style panel bath with hand shower attachment, pedestal wash hand basin and a button flush WC. Part tiled walls. Tiled floor.
- BEDROOM 1 5.6 x 3.6 (18'4" x 11'9")
- Can be used as Family room or Guest bedroom. Quality laminate flooring. Potential independent living suite. Open plan into:
- SUN LOUNGE EXTENSION 2.9 x 2.2 (9'6" x 7'2")
- PVC double glazed French doors into rear garden.
- DELUXE ENSUITE WET ROOM
- Comprising thermostatically controlled drench style shower with hand shower attachment, pedestal wash hand basin and an electrically controlled button flush WC. Tiled walls. Tiled floor.
- BEDROOM 4 3.0 x 2.8 (9'10" x 9'2")
- French doors from entrance hall into. Presently used as home study.
- FIRST FLOOR
- BEDROOM 2 5.9 x 3.7 (19'4" x 12'1")
- Dual window aspect. Built in storage into the eaves.
- BEDROOM 3 4.5 x 3.6 at max (14'9" x 11'9" at max)
- Built in three-bay mirrored slide robes. Velux window. Storage into eaves.
- FIRST FLOOR SHOWER ROOM
- Comprising step in shower enclosure with electric shower unit, pedestal wash hand basin and a button flush WC. Velux window.
- INTEGRAL GARAGE 5.4 x 3.3 (17'8" x 10'9")
- Up and over door power and light.
- OUTSIDE
- Prime mature corner site. Large block paved driveway to front with ample space for a variety of vehicles. Neat well maintained garden to side, laid in lawn.
Private enclosed hard landscaped garden to rear, screened by perimeter fence. Paved patio areas and walk ways. Small neat well maintained lawned area. Stocked with a variety of mature plants and shrubs.


