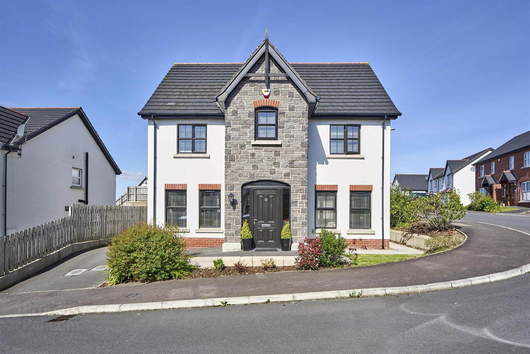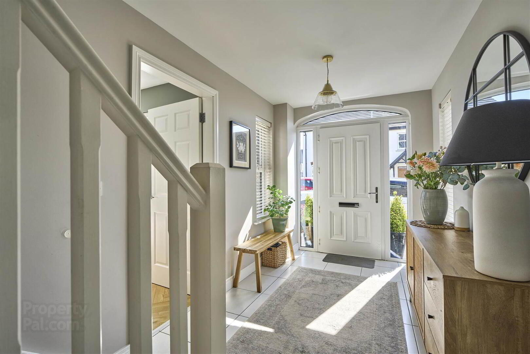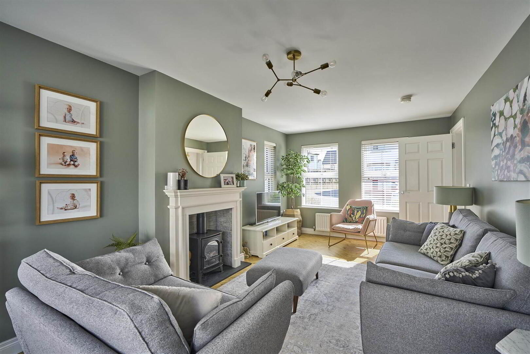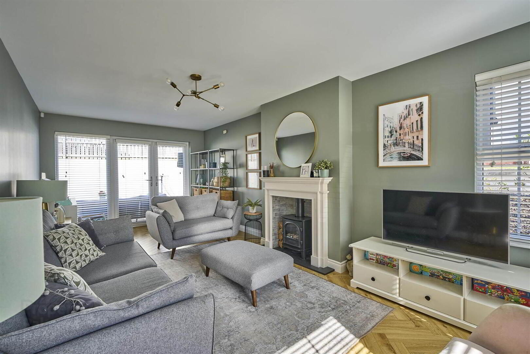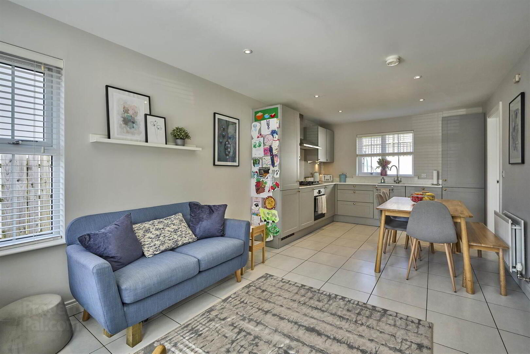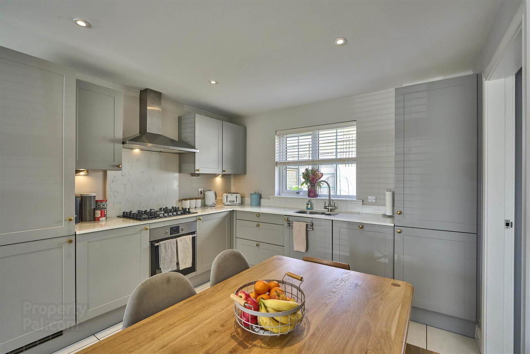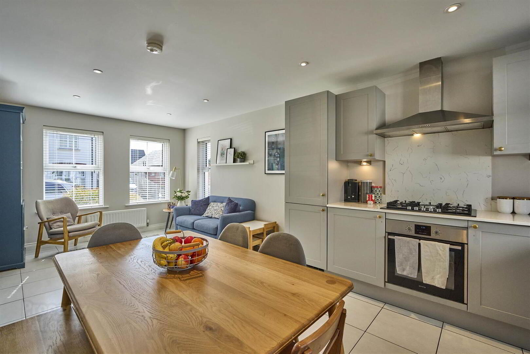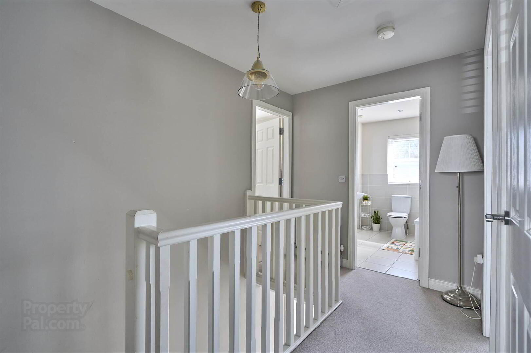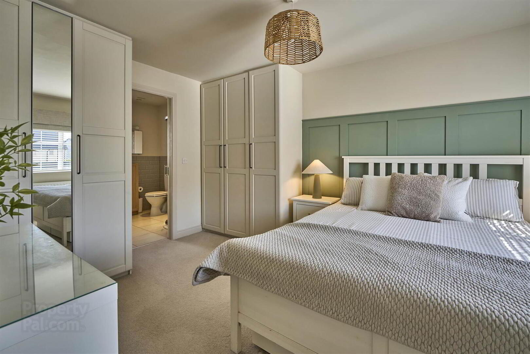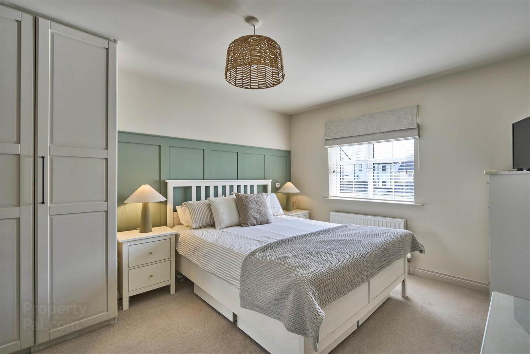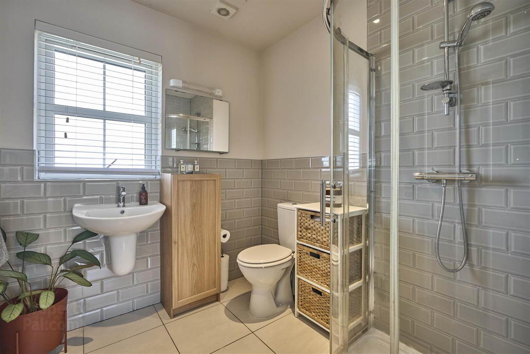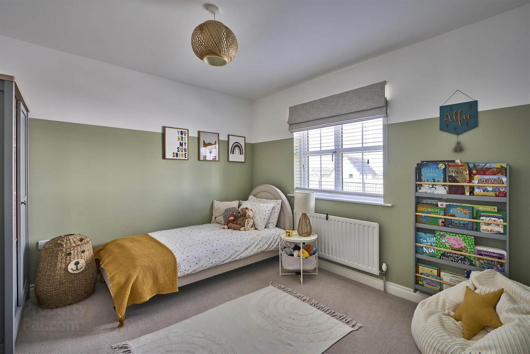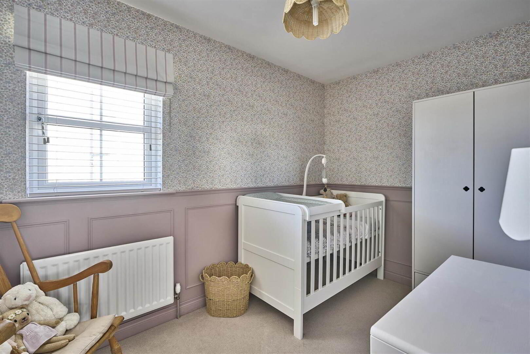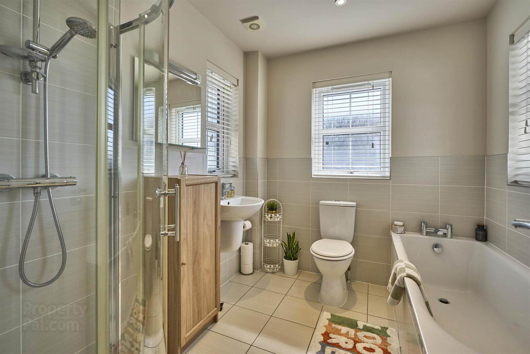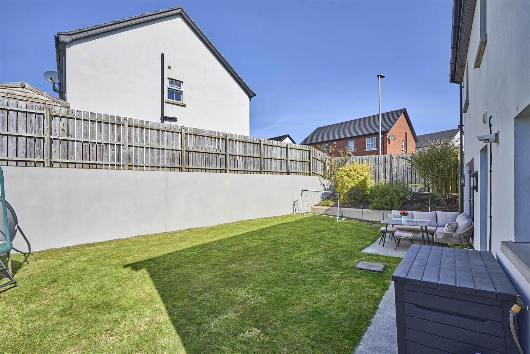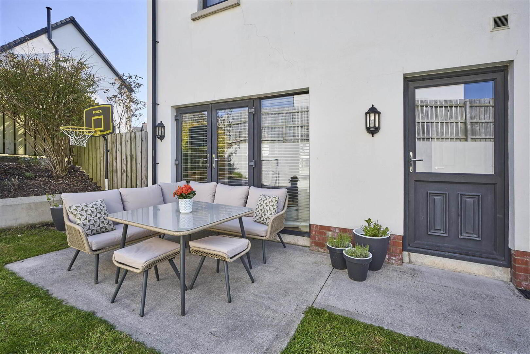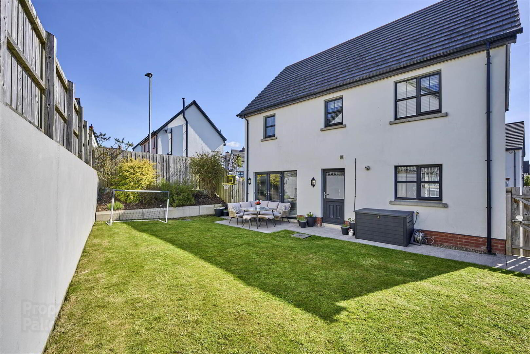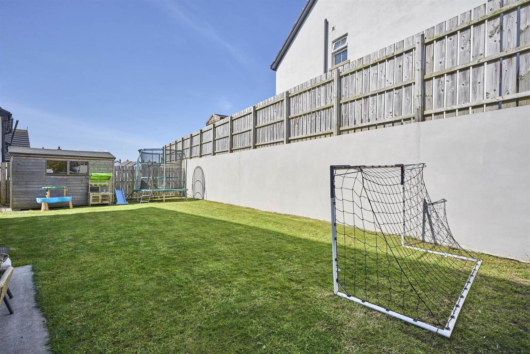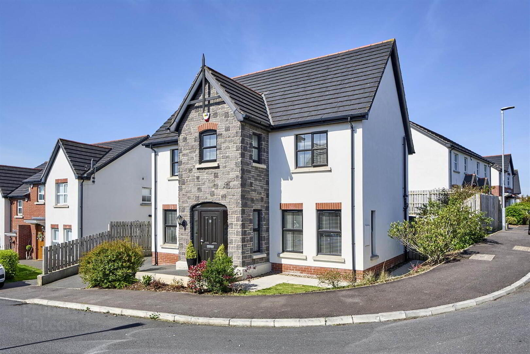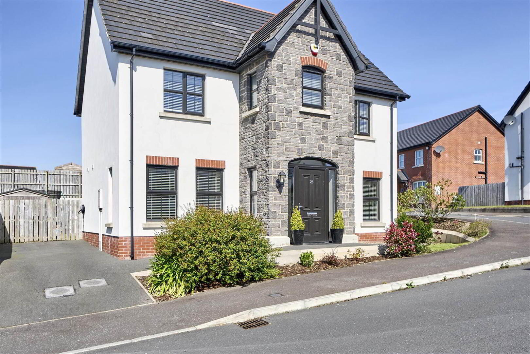23 Coopers Mill Heights,
Dundonald, Belfast, BT16 1WX
4 Bed Detached House
Sale agreed
4 Bedrooms
2 Receptions
Property Overview
Status
Sale Agreed
Style
Detached House
Bedrooms
4
Receptions
2
Property Features
Tenure
Not Provided
Energy Rating
Broadband
*³
Property Financials
Price
Last listed at Offers Around £335,000
Rates
£1,728.62 pa*¹
Property Engagement
Views Last 7 Days
116
Views Last 30 Days
533
Views All Time
7,943
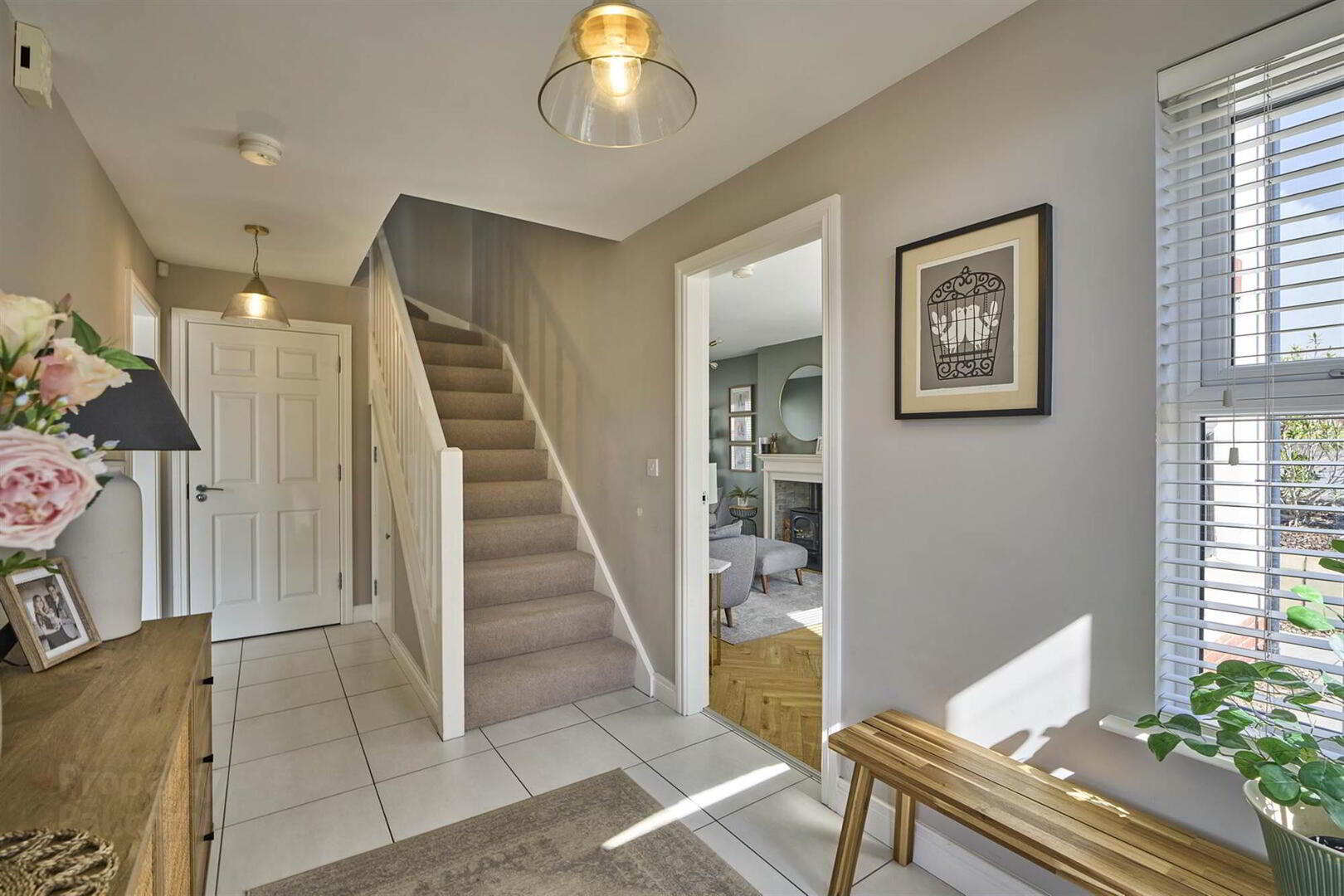
Features
- Attractive, well presented detached family home with high quality, modern finish throughout
- Generous living room
- Modern fitted kitchen with casual dining & family room
- Separate utility room & downstairs cloakroom with wc
- 4 well proportioned bedrooms, principal with luxury ensuite shower room
- uPVC double glazing throughout
- Gas fired central heating
- Generous site with private rear garden in lawn with patio area
- Ample driveway parking with electric charging point
- Convenient location close to local amenities, schools & transport links
- Easy access to Belfast city centre, Newtownards & surrounding towns
The inviting ground floor boasts a generously proportioned living room, perfect for relaxation and entertaining. The contemporary kitchen with an excellent range of appliances,complete with a casual dining and family area, creates an ideal space for family gatherings. A separate utility room and well appointed ground floor wc complete this level. Upstairs you will find four well proportioned bedrooms, including a luxurious principal bedroom with built-in wardrobes and a modern ensuite shower room and a stylish family bathroom.
Set on a generous site the property benefits from a large private rear garden in lawn with patio area, perfect for outdoor living. The front garden adds to the property's appeal while the driveway provides an electric charging point and ample parking space.
Ground Floor
- uPVC double glazed composite front door with double glazed side lights to . . .
- ENTRANCE HALL:
- Ceramic tiled floor, storage understairs.
- CLOAKROOM:
- Low flush wc, wash hand basin with tiled splash back, ceramic tiled floor.
- LOUNGE:
- 6.68m x 3.23m (21' 11" x 10' 7")
- MODERN FULLY FITTED KITCHEN OPEN PLAN TO CASUAL DINING & FAMILY ROOM:
- 6.43m x 3.23m (21' 1" x 10' 7")
Excellent range of high and low level units, granite worktops, single drainer 1.5 bowl sink unit with mixer tap, integrated dishwasher and fridge freezer, Siemens five ring gas hob, built-in oven, stainless steel extractor fan, concealed lighting, gas fired boiler, ceramic tiled floor. - UTILITY ROOM:
- Plumbed for washing machine, single drainer stainless steel sink unit with mixer tap, range of built-in cupboards, ceramic tiled floor, uPVC double glazed door to rear.
First Floor
- LANDING:
- Linen cupboards, Slingsby type ladder to majority floored roofspace with light and power.
- PRINCIPAL BEDROOM:
- 4.42m x 3.23m (14' 6" x 10' 7")
Feature wood panelled wall, range of built-in wardrobes. - LUXURY ENSUITE SHOWER ROOM:
- Fully tiled built-in shower cubicle, wash hand basin, low flush wc, fully tiled walls, ceramic tiled floor.
- BEDROOM (2):
- 3.25m x 3.23m (10' 8" x 10' 7")
- BEDROOM (3):
- 3.25m x 3.23m (10' 8" x 10' 7")
- BEDROOM (4):
- 3.43m x 2.13m (11' 3" x 7' 0")
- BATHROOM:
- Modern white suite comprising panelled bath with mixer tap, low flush wc, wash hand basin with mixer tap, fully tiled built-in shower cubicle with built-in shower unit, ceramic tiled floor.
Outside
- Tarmac driveway to private parking, electric car charger. Neat front garden and enclosed good sized rear gardens in lawns and flower beds.
Directions
Travelling on the Belfast to Newtownards carriageway heading out of town, turn right into Old Mill Heights. At the roundabout take the 3rd exit into Coopers Mill Avenue, then turn left into Coopers Mill Heights.


