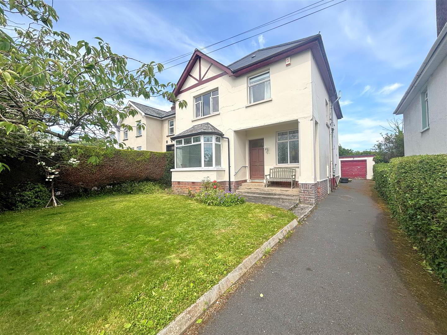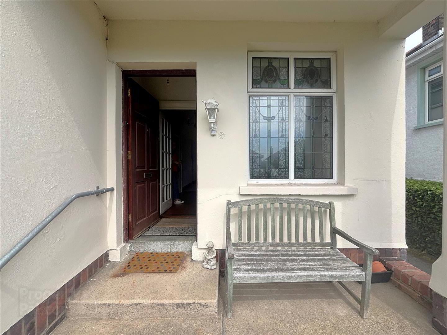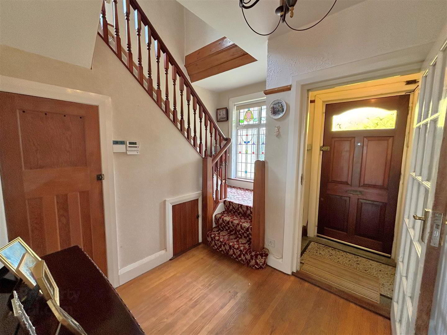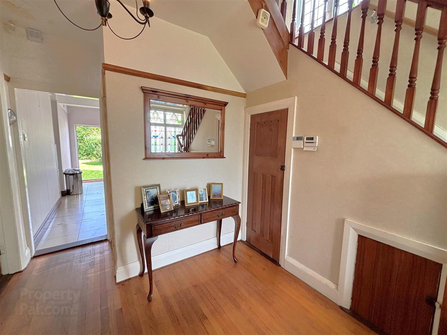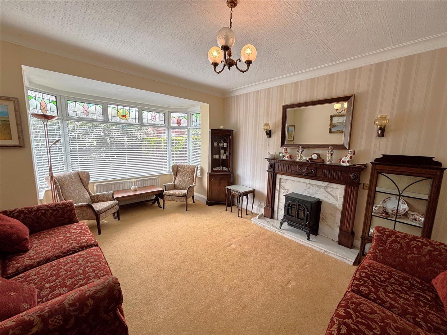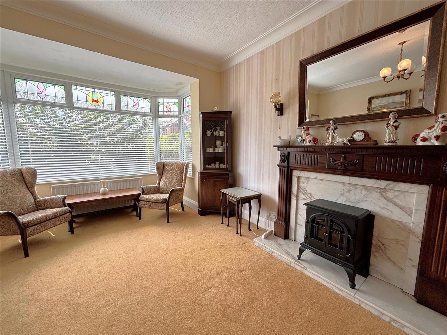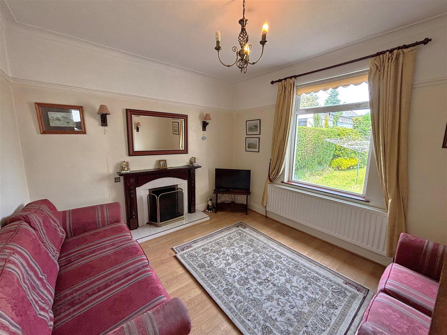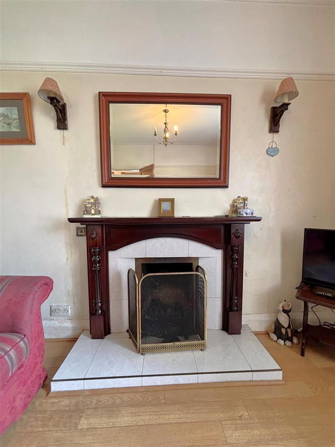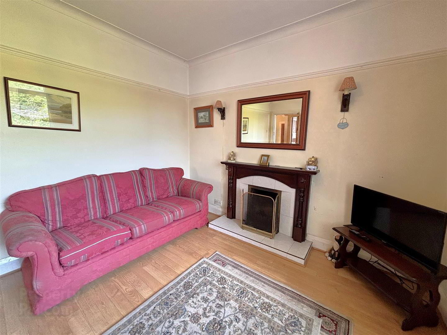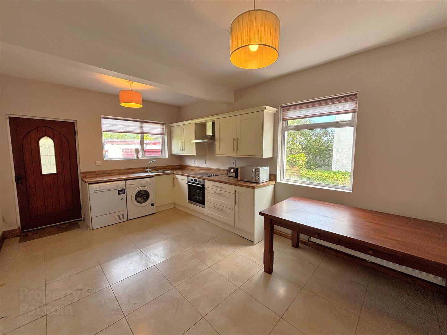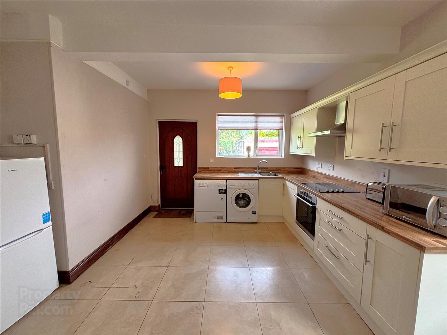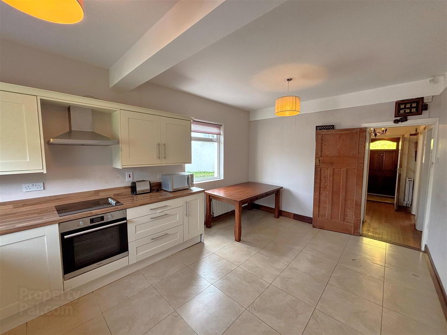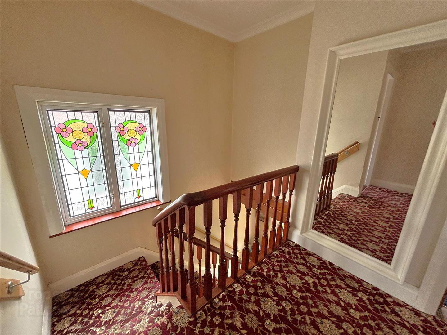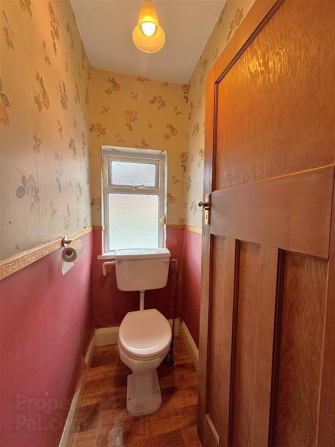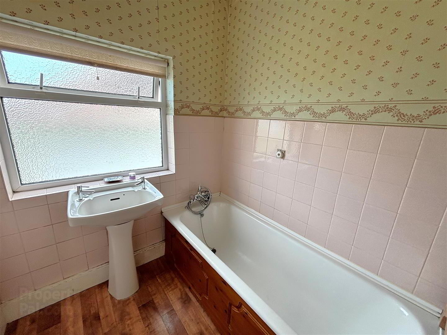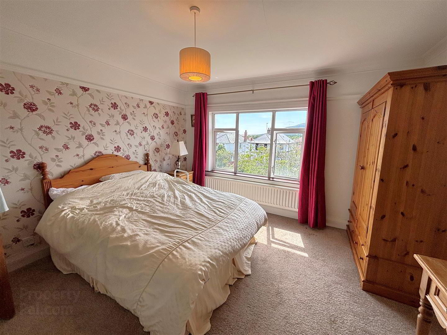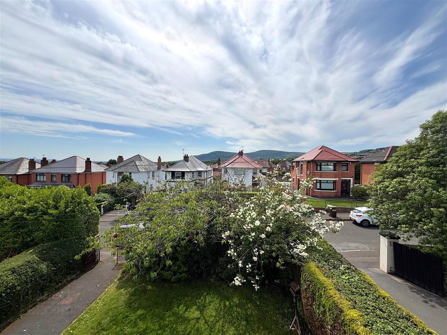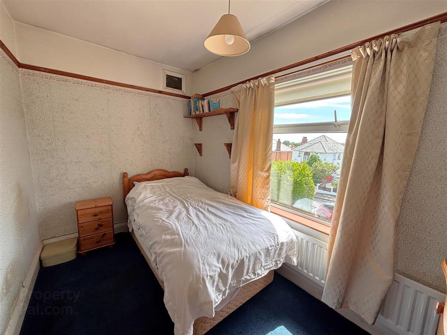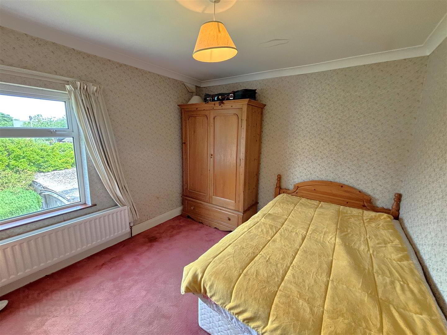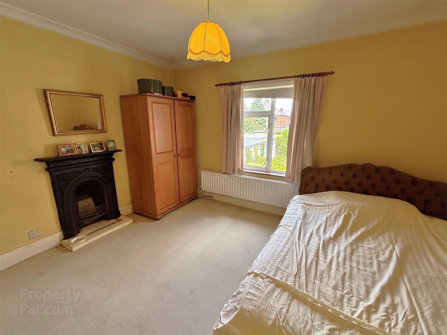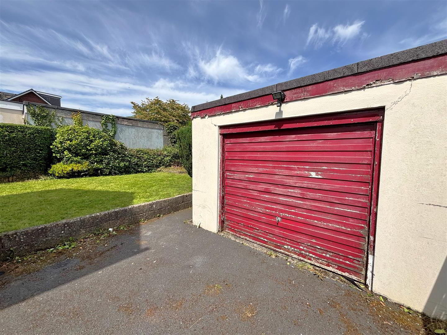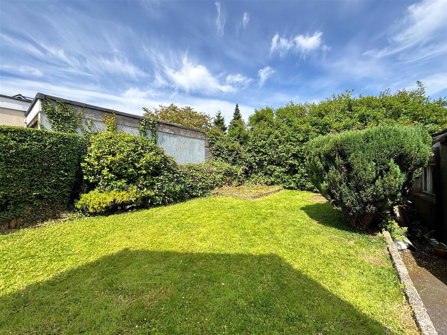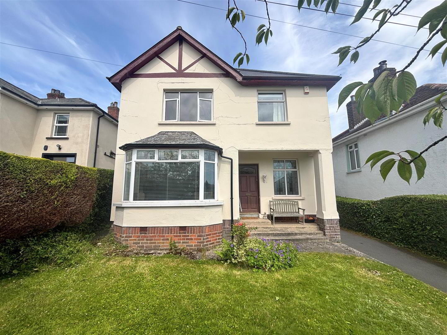23 Cooldarragh Park,
Belfast, BT14 6TH
4 Bed Detached House
Offers Over £359,950
4 Bedrooms
2 Bathrooms
2 Receptions
Property Overview
Status
For Sale
Style
Detached House
Bedrooms
4
Bathrooms
2
Receptions
2
Property Features
Tenure
Freehold
Heating
Gas
Broadband
*³
Property Financials
Price
Offers Over £359,950
Stamp Duty
Rates
£2,110.46 pa*¹
Typical Mortgage
Legal Calculator
In partnership with Millar McCall Wylie
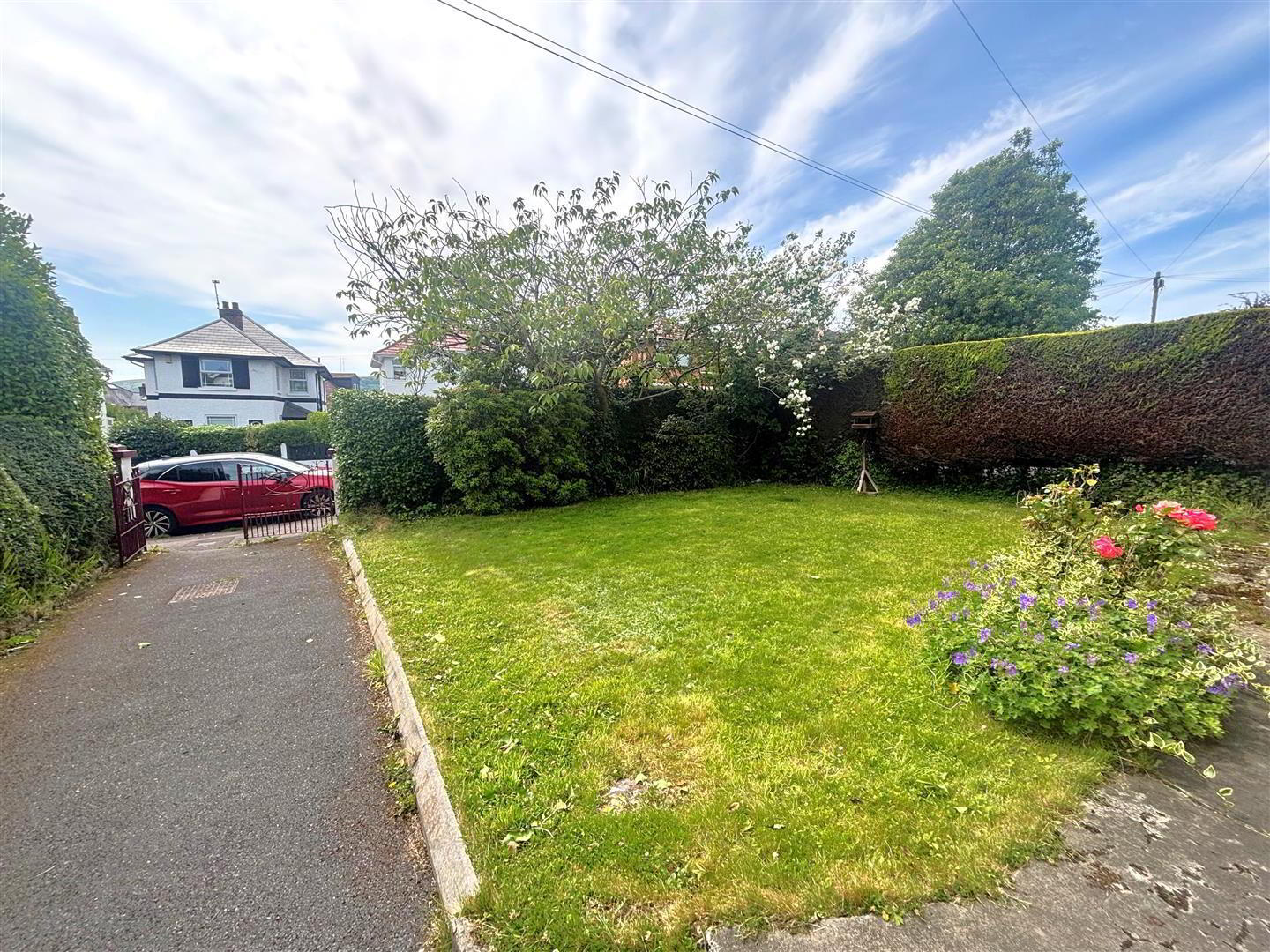
Features
- Handsome Extended Detached Residence
- Highly Regarded Residential Location
- 4 Bedrooms 2 plus Reception Rooms
- Extended Fitted Kitchen With Dining Area
- Bathroom In White Suite With Separate Wc
- Downstairs Furnished Cloakroom
- Gas Central Heating
- Upvc Double Glazed Windows
- Detached Garage
- Private Gardens
Nestling at the foot of Belfast's iconic Cavehill this handsome period detached residence has been extended to create the perfect family sized accommodation. Holding a prime site close to one of North Belfast's prestigious Parks the property is minutes walk from leading schools, public transport with the City and Belfast's New University only minutes away. The spacious interior comprises spacious entrance hall, 4 bedrooms, 2+ reception rooms with family dining next to the extended fitted kitchen and excellent family bathroom with separate Wc. A downstairs furnished cloakroom combines with uPvc double glazed windows, gas central heating and has benefitted from roofing and wiring improvements in past years to make this the perfect family home. A detached garage and private gardens add the finishing touches to a home which warrants your immediate attention.
- Enclosed Entrance Porch
- Mahogany entrance door, terrazzo floor.
- Entrance Hall
- Vestibule door, storage cupboard, wood strip floor, under stairs cloaks, panelled radiator.
- Furnished Cloakroom
- White suite comprising pedestal wash hand basin, low flush wc, ceramic tiled floor.
- Lounge into Bay 5.56 x 3.84 (18'2" x 12'7")
- Leaded Light windows, attractive hardwood fireplace with marble inset, panelled radiator.
- Livingroom 4.16 x 3.49 (13'7" x 11'5")
- Attractive hardwood fireplace, tiled inset, wood laminate floor, panelled radiator.
- Kitchen 5.24 x 3.45 (17'2" x 11'3")
- Single drainer stainless steel sink unit, extensive range of high and low level units, formica worktops, built-in under oven and ceramic hob, stainless steel canopy extractor fan, plumbed for washing machine, tumble dryer, fridge/freezer space, splash back. hard wood rear door.
- Dining Area
- Ceramic tiled floor, panelled radiator, wall mounted gas boiler
- First Floor
- Landing, leaded light windows, panelled radiator.
- Bedroom 3.46 x 2.66 (11'4" x 8'8")
- Panelled radiator.
- Bedroom 4.25 x 3.93 (13'11" x 12'10")
- Panelled radiator, cornice ceiling, picture rail.
- Bedroom 3.89 x 3.38 (12'9" x 11'1")
- Panelled radiator, cast iron fireplace.
- Bedroom 3.41 x 3.19 (11'2" x 10'5")
- Panelled radiator
- Bathroom
- White suite comprising panelled bath, telephone hand shower, pedestal wash hand basin, 1/2 tiled walls, panelled radiator.
- Separate WC
- Matching low flush wc.
- Outside
- Mature gardens front and rear in lawn, shrubs and flowerbeds, outside light and tap.
- Detached Garage 6.46 x 3.33 (21'2" x 10'11")
- Up and over door.


