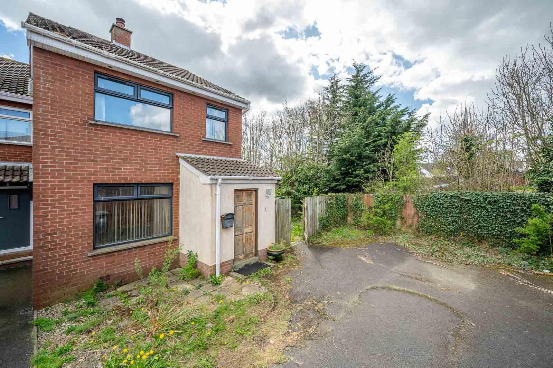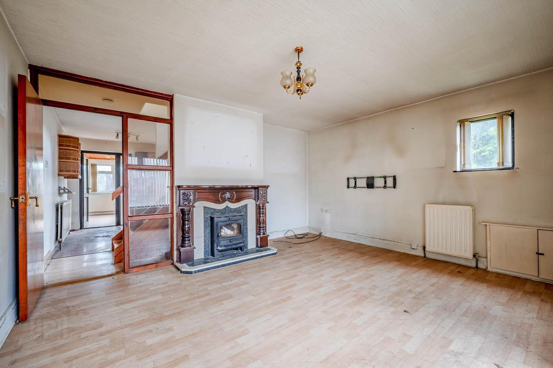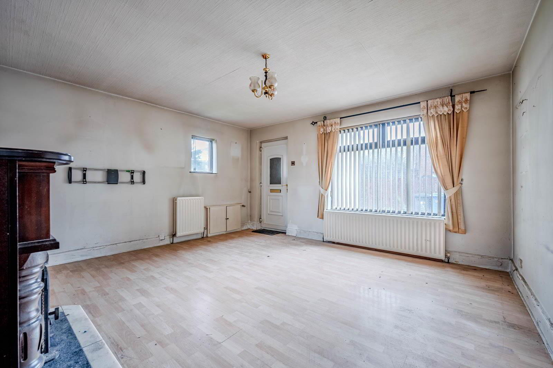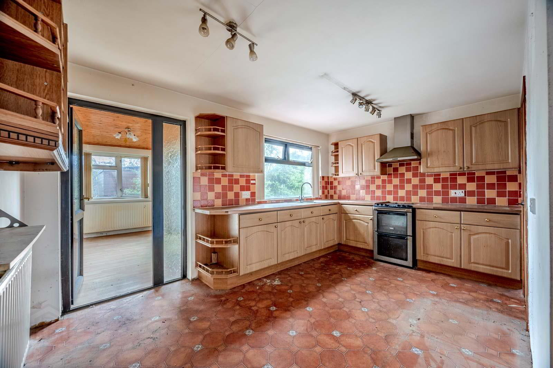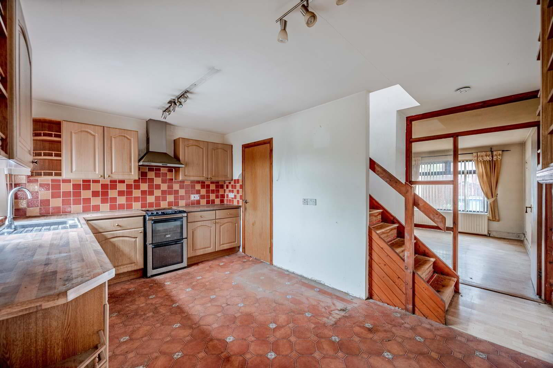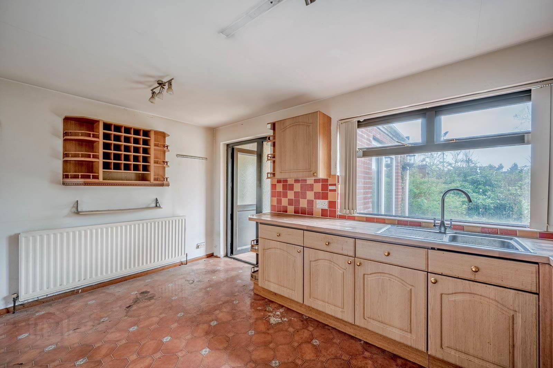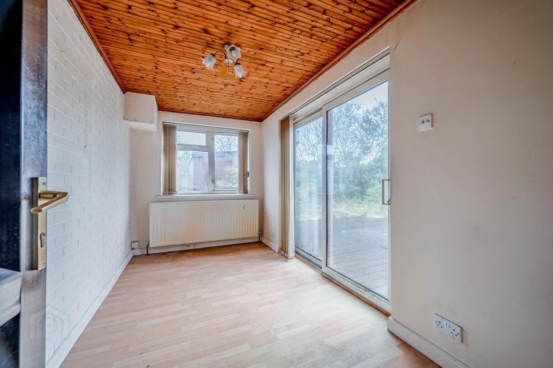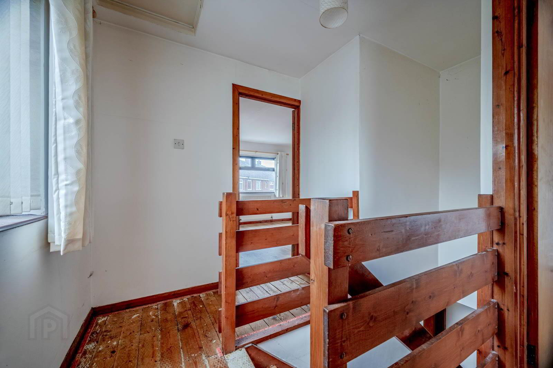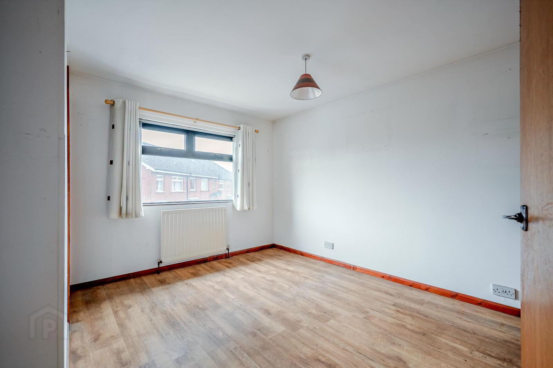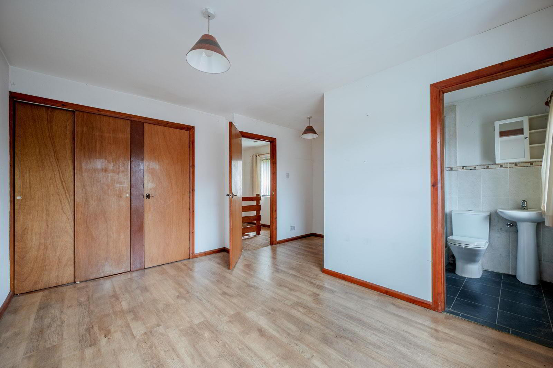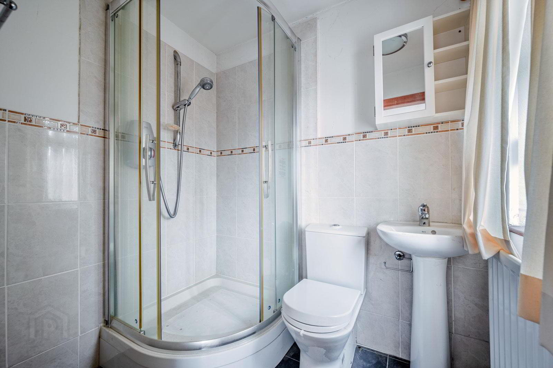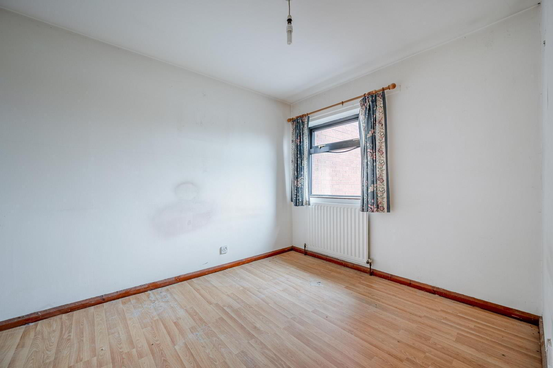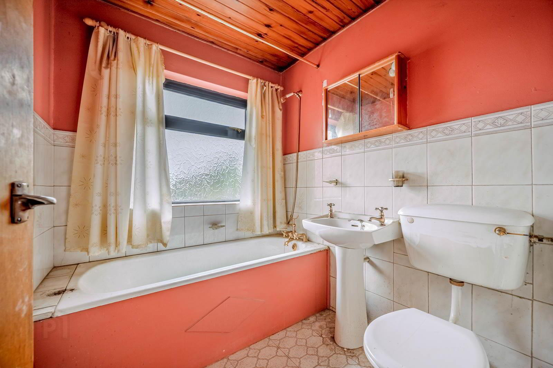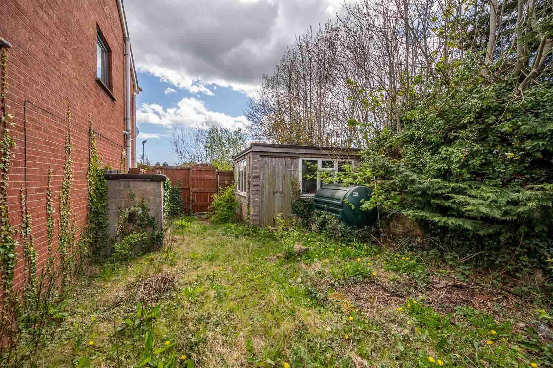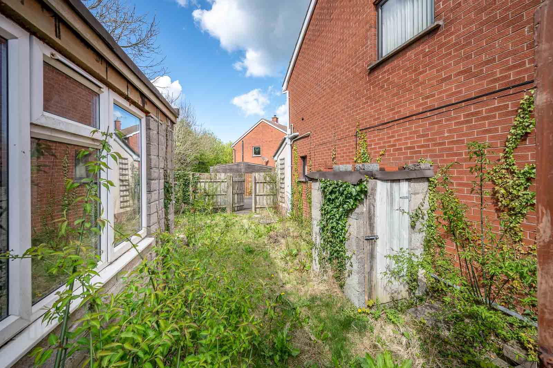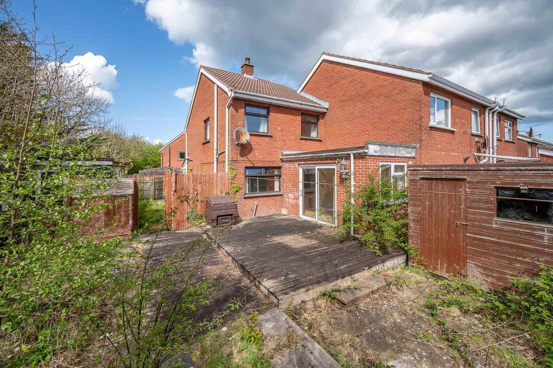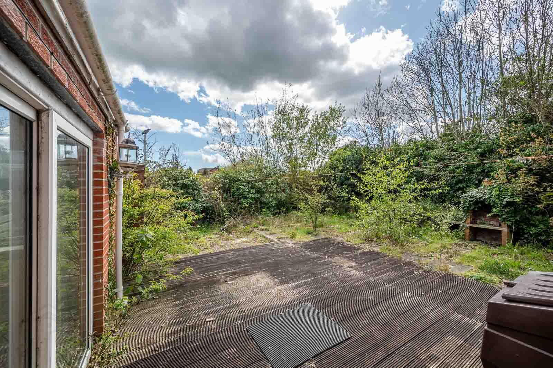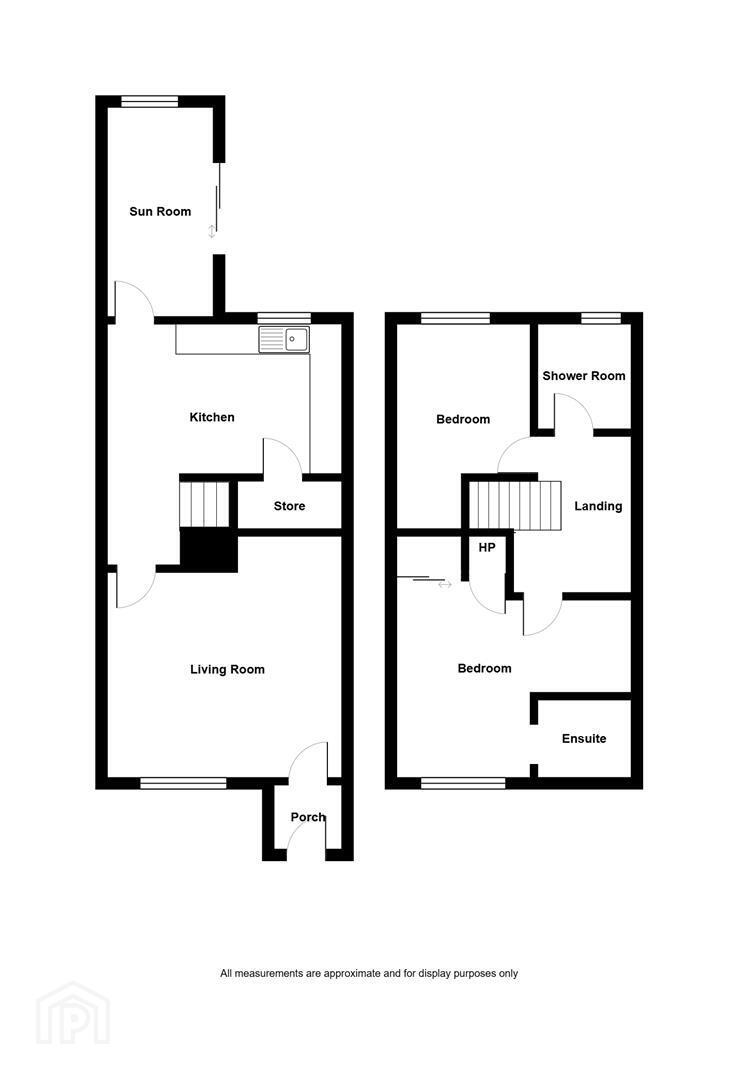23 Bexley Green,
Bangor, BT19 7TP
2 Bed Townhouse
Sale agreed
2 Bedrooms
2 Receptions
Property Overview
Status
Sale Agreed
Style
Townhouse
Bedrooms
2
Receptions
2
Property Features
Tenure
Freehold
Energy Rating
Heating
Oil
Broadband Speed
*³
Property Financials
Price
Last listed at Offers Around £139,950
Rates
£882.27 pa*¹
Property Engagement
Views Last 7 Days
31
Views Last 30 Days
174
Views All Time
7,086
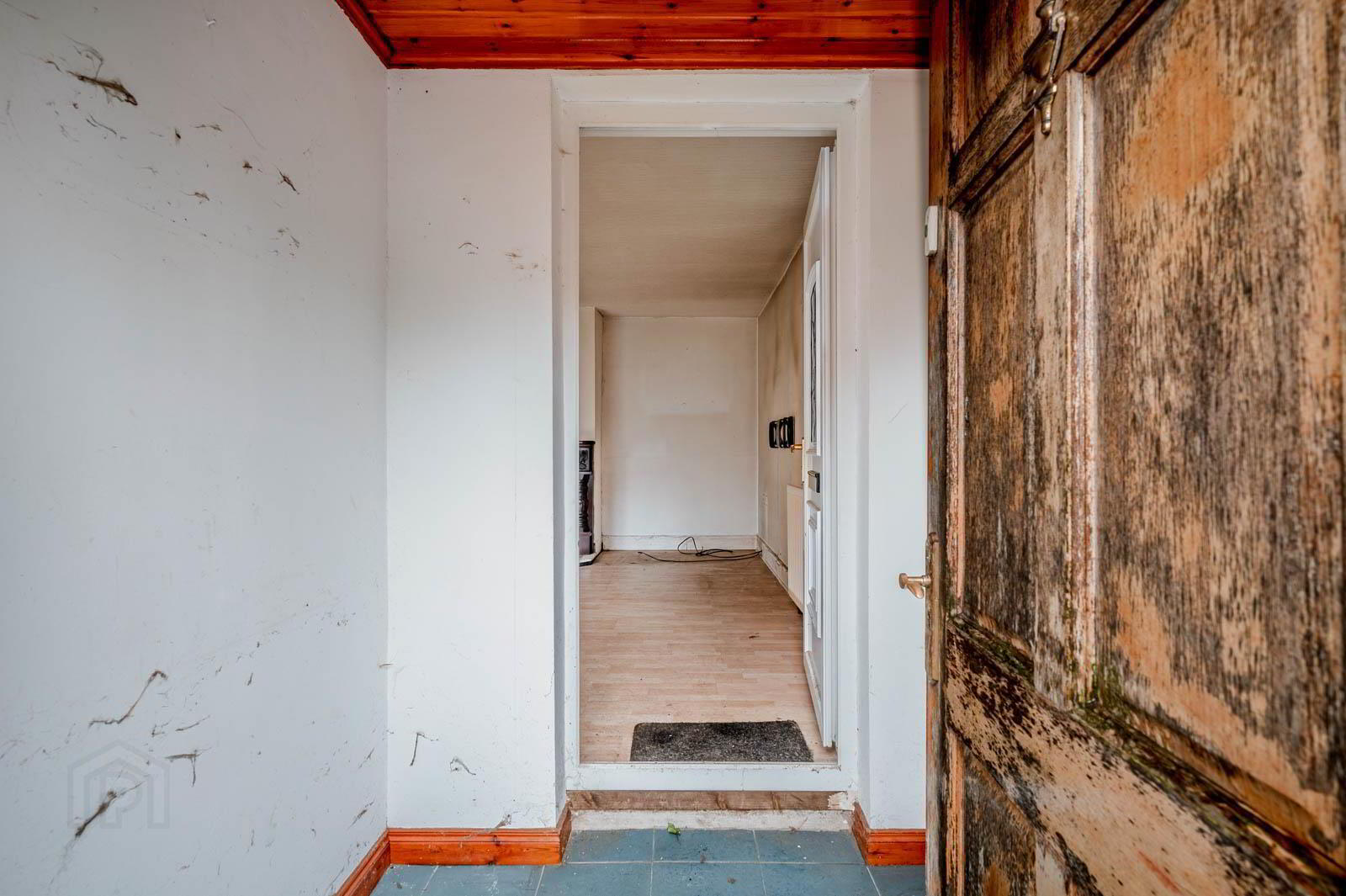
Additional Information
- End Town House with No Onward Chain
- Cul-de-Sac Position Within Popular Residential Area
- Property Requires Updating but Offers Huge Potential
- Fantastic Site with Potential to Extend Subject to Necessary Approvals
- Living Room with Attractive Mahogany Fireplace
- Kitchen
- Sun Room with uPVC Double Glazed Sliding Patio Door to Rear Garden
- Two Bedrooms, Originally Three but Main Bedroom Converted to Provide En Suite Shower Room
- Bathroom with Three Piece Suite
- Oil Fired Central Heating
- uPVC Double Glazed Windows
- Tarmac Driveway to Front with Good Parking
- Fully Enclosed Rear and Side Gardens with Rear Garden Having a Southerly Aspect
- In Close Proximity to Many Amenities Including Bloomfield Shopping Complex, Leading Local Schools, Ward Park and Bangor Aquatic and Leisure Complex
- Demand Anticipated to be High and to a Wide Range of Prospective Purchasers Including First Time Buyers, Young Professionals, Investors and Families
- Early Viewing Essential
The house itself comprises living room, kitchen and sun room on the ground floor. Upstairs there are two bedrooms, originally three but the main bedroom has been reconfigured to provide an en suite. There is also a bathroom with three piece suite. The property has oil fired central heating and uPVC double glazed windows.
Conveniently positioned there are many amenities close by which include leading local schools, shops, Ward Park, Aurora Aquatic and Leisure Complex and Bloomfield Retail Park. This property is anticipated to create good levels of interest to a host of different purchasers including first time buyers, young professionals, investors and families. A viewing is thoroughly recommended at your earliest opportunity so as to appreciate it in its entirety.
Ground Floor
- Front door to enclosed entrance porch.
- ENCLOSED ENTRANCE PORCH
- Fully tiled floor, uPVC double glazed door to living room.
- LIVING ROOM
- 4.44m x 4.34m (14' 7" x 14' 3")
at widest points
Carved mahogany fireplace, granite inset and hearth, laminate wood effect floor. - KITCHEN
- 4.47m x 2.84m (14' 8" x 9' 4")
Range of high and low level units, laminate work surfaces, single bowl single drainer stainless steel sink unit with mixer tap, space for cooker range, tiled splashback, extractor fan above, storage cupboard under stairs, plumbed for washing machine, part tiled walls. - SUN ROOM
- 3.99m x 2.13m (13' 1" x 7' 0")
at widest points
Laminate wood effect floor, uPVC double glazed sliding patio door to outside. - STAIRS TO FIRST FLOOR
First Floor
- LANDING
- BEDROOM (1)
- 3.78m x 4.47m (12' 5" x 14' 8")
at widest points to include en suite shower room
Double built-in wardrobe, shelved hotpress with lagged copper cylinder, laminate wood effect floor. - ENSUITE SHOWER ROOM
- Three piece suite comprising built-in fully tiled shower cubicle, low flush WC, pedestal wash hand basin, mixer tap, fully tiled floor, part tiled walls.
- BEDROOM (2)
- 2.87m x 2.54m (9' 5" x 8' 4")
plus recess
Laminate wood effect floor. - BATHROOM
- Three piece suite comprising panelled bath with mixer tap, telephone hand shower, low flush WC, pedestal wash hand basin, part tiled walls.
Outside
- Tarmac driveway to front with good parking, good size fully enclosed rear and side gardens with uPVC oil tank, oil fired boiler in boiler house, storage shed, excellent degree of privacy and southerly aspect providing ample room to extend subject to necessary approvals.
Directions
Travelling on the Gransha Road away from Bangor, turn left onto Bexley Road just after Bangor Grammar School, Bexley Green is the first turning on the right.


