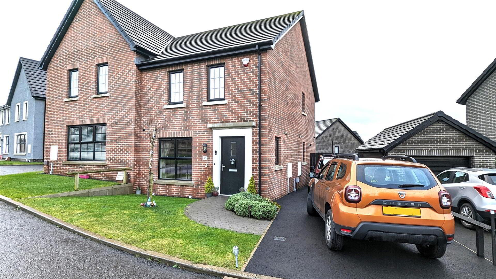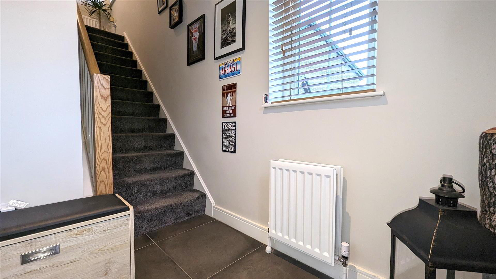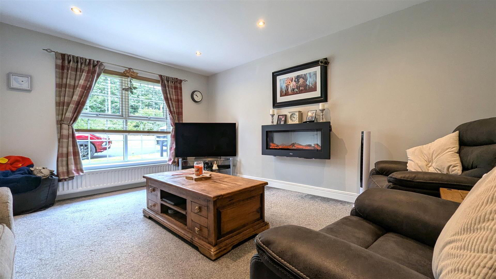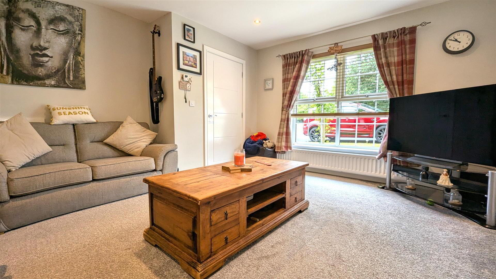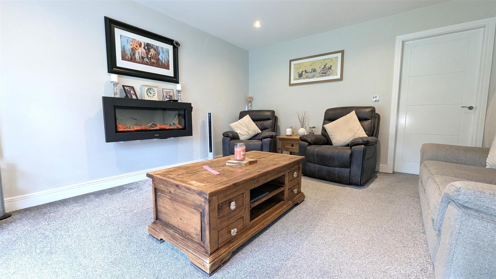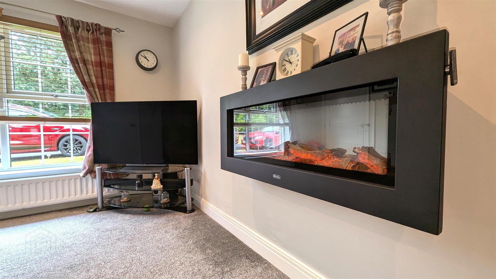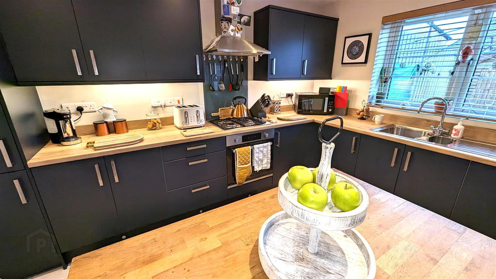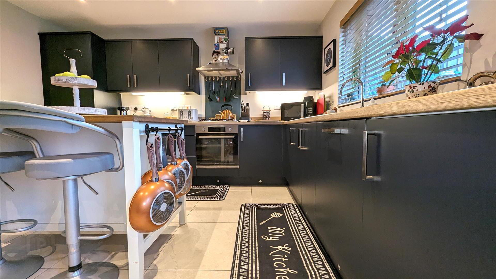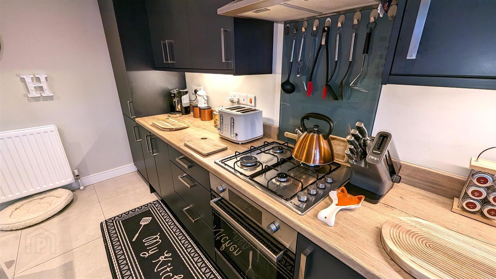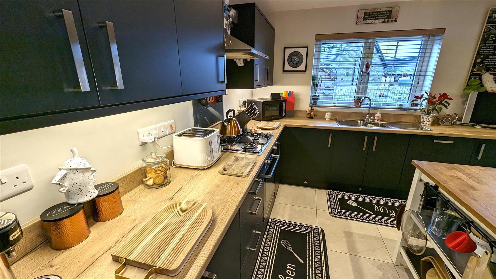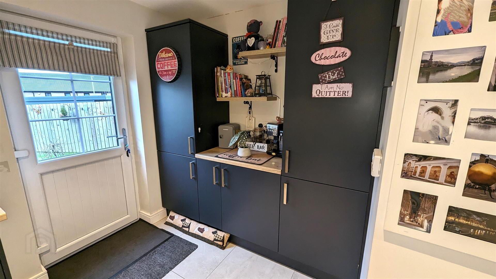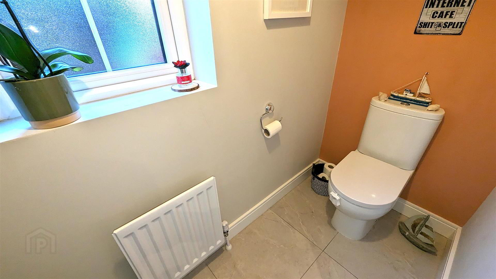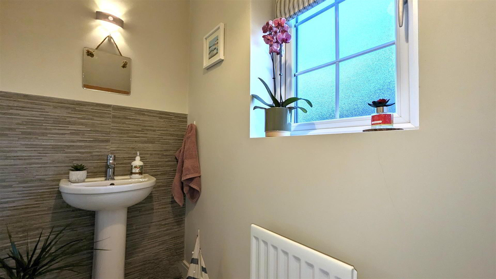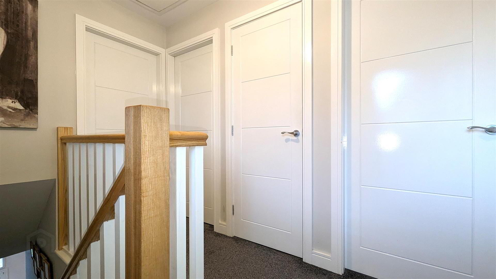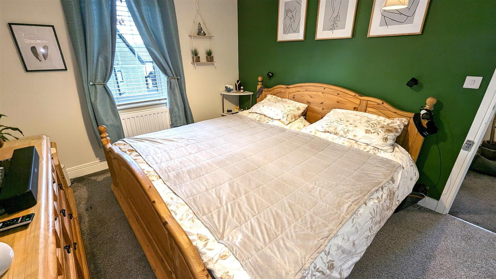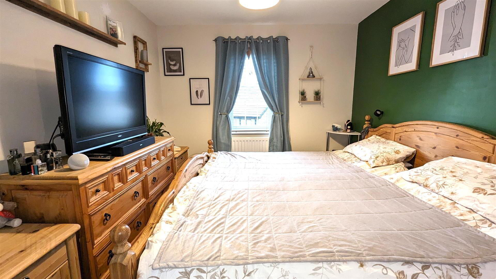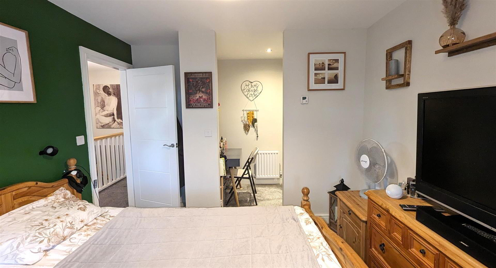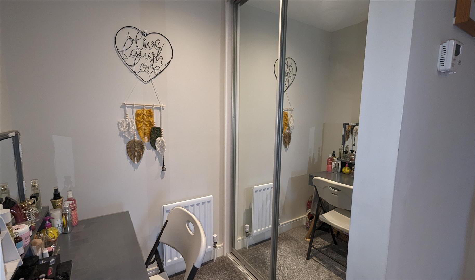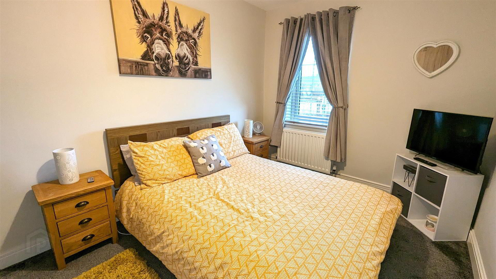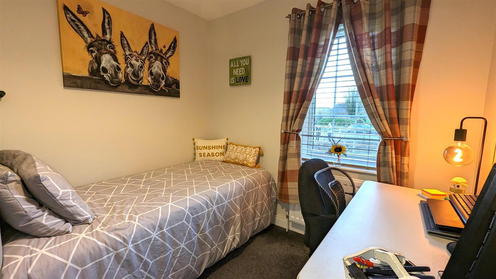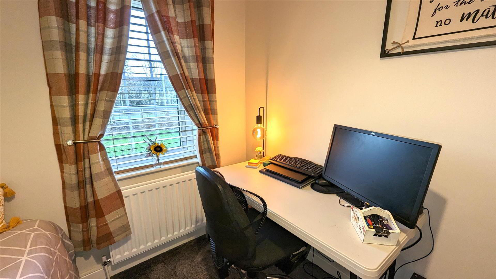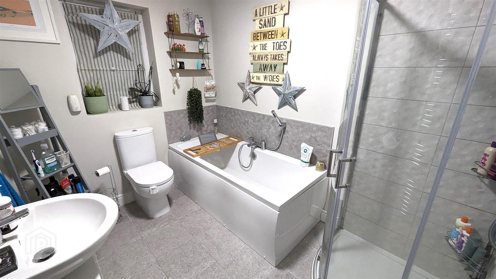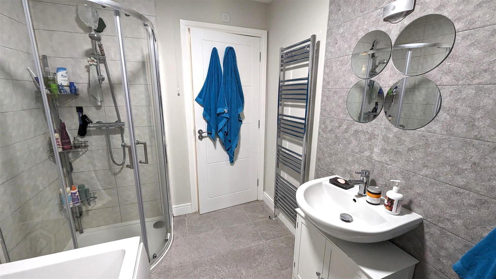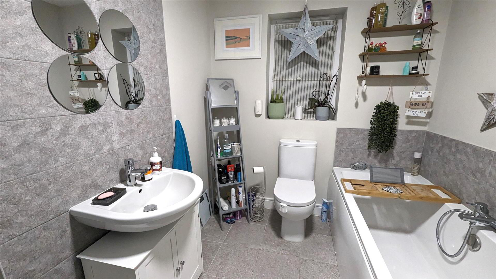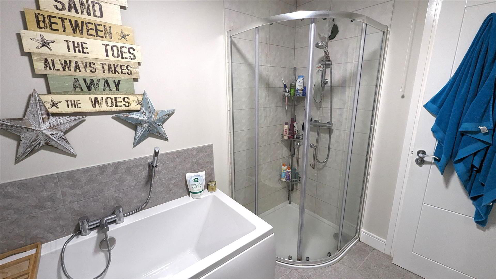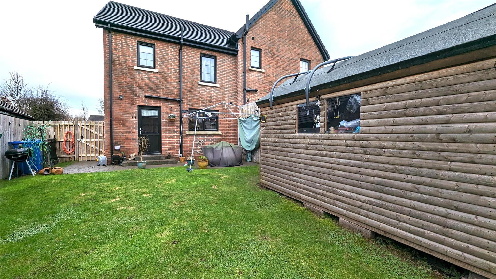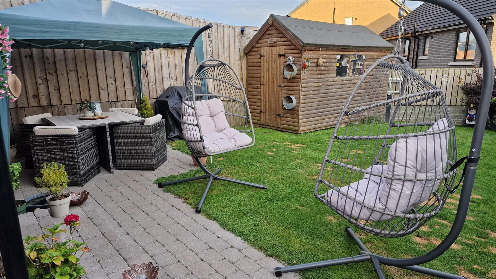23 Belmont Hall Drive,
Antrim, BT41 1FB
3 Bed Semi-detached House
Sale agreed
3 Bedrooms
2 Bathrooms
1 Reception
Property Overview
Status
Sale Agreed
Style
Semi-detached House
Bedrooms
3
Bathrooms
2
Receptions
1
Property Features
Tenure
Freehold
Energy Rating
Broadband Speed
*³
Property Financials
Price
Last listed at Offers Over £199,950
Rates
£911.15 pa*¹
Property Engagement
Views Last 7 Days
668
Views Last 30 Days
2,055
Views All Time
5,575
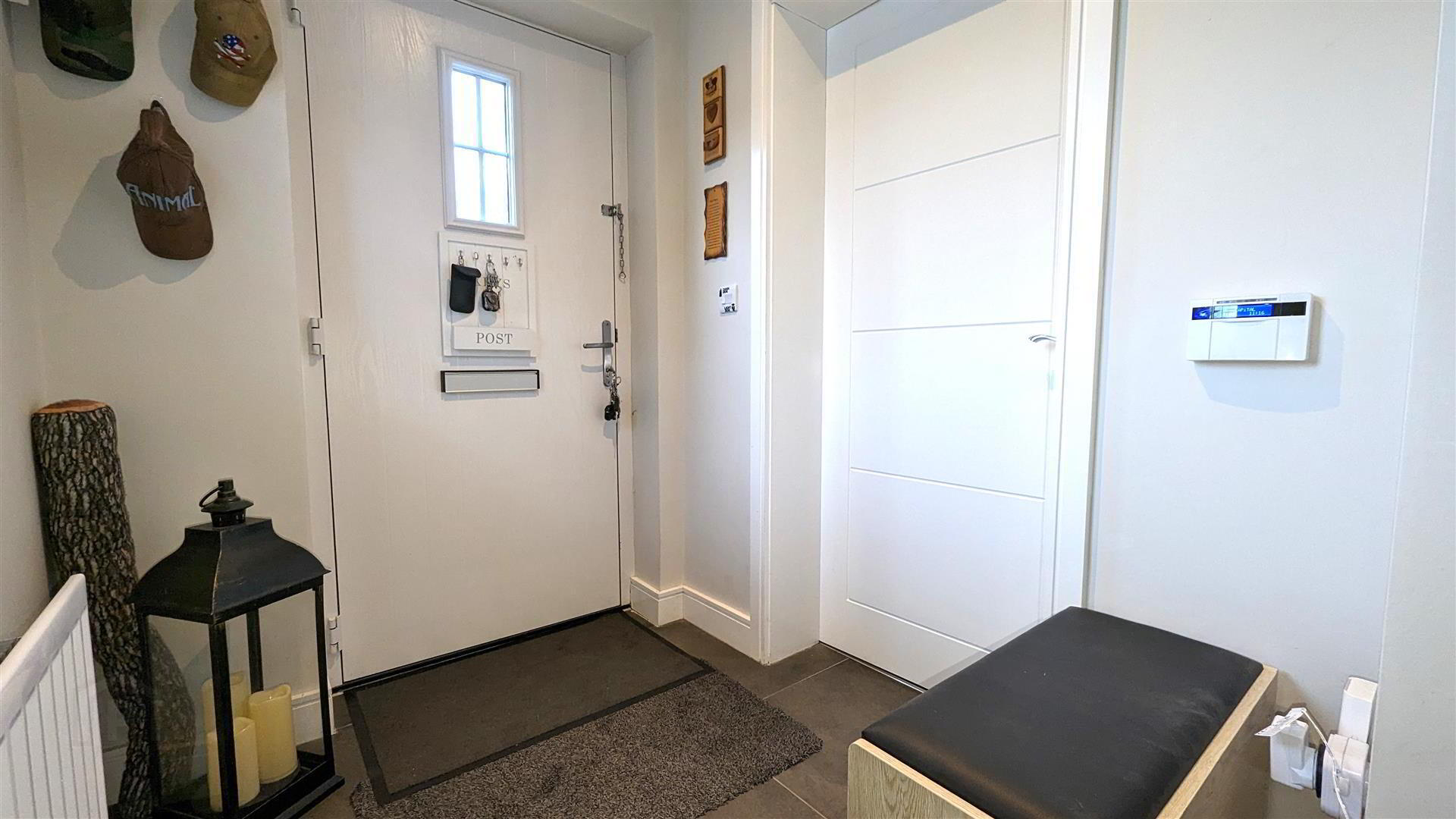
Additional Information
- Entrance hall with fully tiled floor / Staircase to first floor
- Living room 15'5" x 13'1" with feature wall mounted electric fire
- Kitchen with informal dining area
- Full range of contemporary style high and low level units / Integrated oven, gas hob, fridge, freezer, dishwasher and washer / dryer
- Ground floor W/C with modern white suite
- First floor landing
- Three well proportioned bedrooms / Master with walk-in dressing area
- Bathroom with modern white suite to include double ended bath and separate fully tiled shower cubicle
- PVC double glazed windows / Gas fired central heating / PVC fascia and soffits
- Tarmac drive to side with parking for up to two cars / Enclosed garden to rear offering excellent sun orientation
Finished to an exceptionally high standard throughout with spacious living room complete with contemporary style wall mounted electric fire and large open plan kitchen with informal dining area boasting fully fitted contemporary style units with a compliment of integrated appliances, a four piece family bathroom with double ended panel bath and enclosed shower unit, this property is likely to appeal to even the most discerning purchaser.
Early viewing strongly recommended.
- ENTRANCE HALL
- Composite front door too entrance with fully tiled floor. Double radiator.
- LIVING ROOM 4.722 x 3.988 (15'5" x 13'1")
- Feature wall mounted electric fireplace. Low voltage downlights and double radiator.
- KITCHEN / INFORMAL DINING AREA 5.138 x 3.965 (16'10" x 13'0" )
- (at max) Full range of contemporary stye high and low level kitchen units with contrasting worktops. One and a quarter bowl stainless stell sink unit with chrome mixer tap. Integrated low level combination oven and grill. Integrated four ring gas hob with glass splashback and a stainless steel pyramid style overhead extractor fan. Integrated fridge freezer and dishwasher. Separate utility area with matching kitchen units and worktops with larder cupboard. LED under counter lighting and LED bullet lights to kickboard. Low voltage downlights. Fully tiled floor and double radiator.
- GROUND FLOOR WC
- Modern white suite comprising a lo flush push button W/C and a pedestal wash hand basin with chrome mixer tap and decorative tiled splashback. Fully tiled floor and single radiator.
- FIRST FLOOR LANDING
- Access to partially floor loft through hatch with pull down ladder. Airing cupboard.
- BEDROOM 1 3.842 x 2.984 (12'7" x 9'9")
- (at max) Walk in dressing area with integrated mirrored sliding door wardrobes, low voltage down light and a single radiator. Double radiator to bedroom.
- BEDROOM 2 3.864 x 2.547 (12'8" x 8'4")
- Double radiator.
- BEDROOM 3 2.942 x 2.489 (9'7" x 8'1")
- Over stairs storage cupboard. Double radiator.
- BATHROOM 2.762 x 2.034 (9'0" x 6'8")
- Modern four piece suite comprising a double ended panel bath with chrome mixer tap with shower attachment and tiled splashback. A fully tiled corner shower with partially glazed sliding doors. Pedestal wash hand basin with chrome mixer tap and decorative tiled splashback. Low flush push button WC. Extractor fan. Fully tiled floor. Large chrome towel radiator.
- OUTSIDE
- Fully enclosed garden to the rear offering excellent sun orientation with 6ft timber fencing along with partial retaining wall. Timber pedestrian gate to the front. Brick Pavia patio area. Neat lawn. Outside tap and light.
To the front a tarmac drive with space for two cars. Brick Pavia pathway to front door. Outside light and neat lawn. - IMPORTANT NOTE TO ALL POTENTIAL PURCHASERS;
- Please note, none of the services or appliances have been tested at this property.


