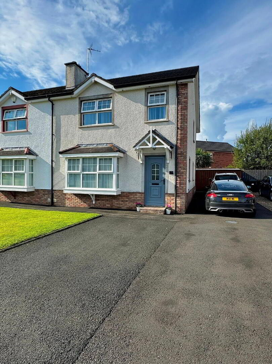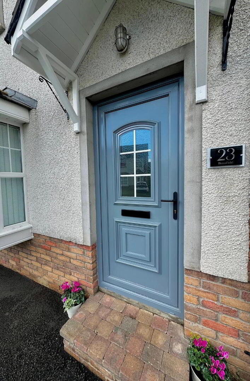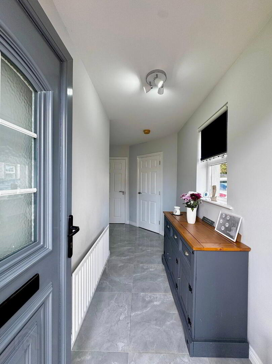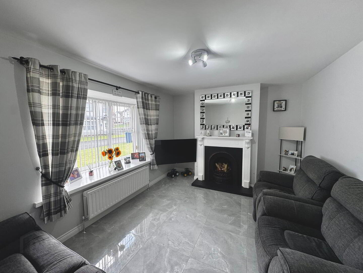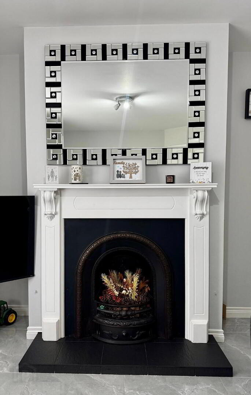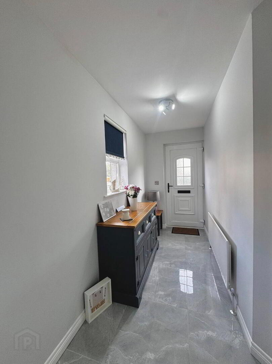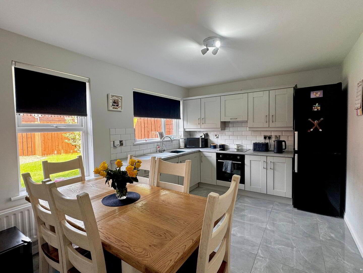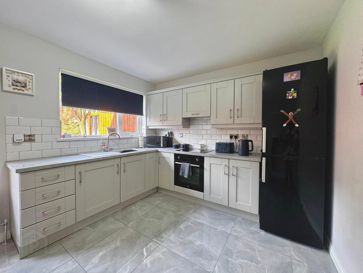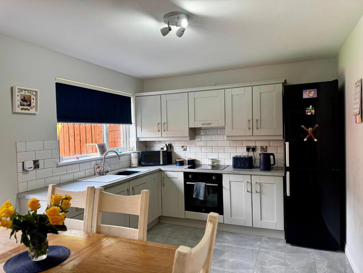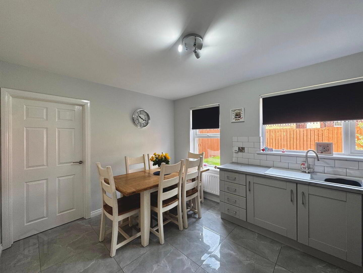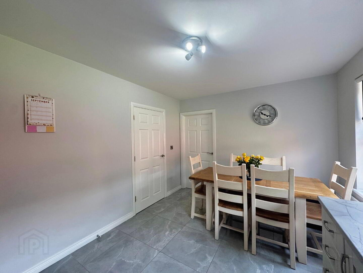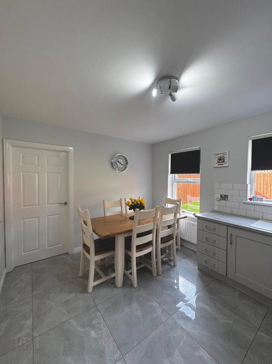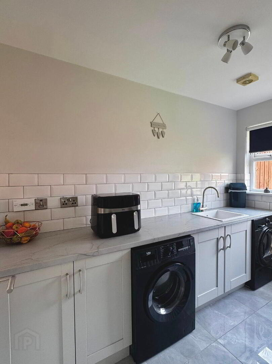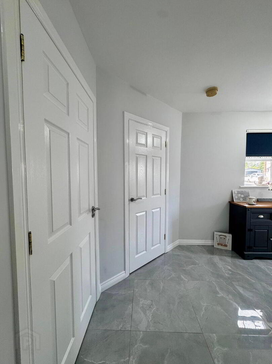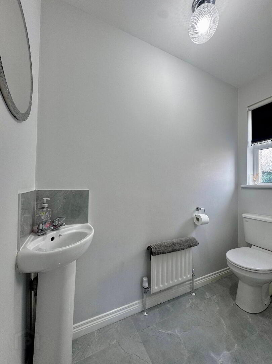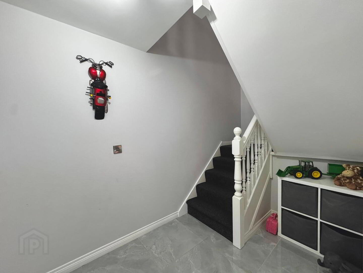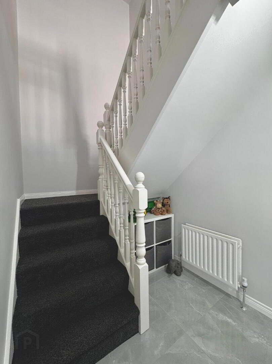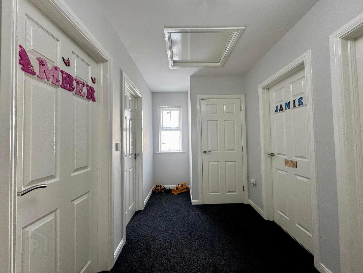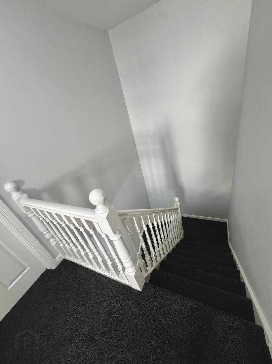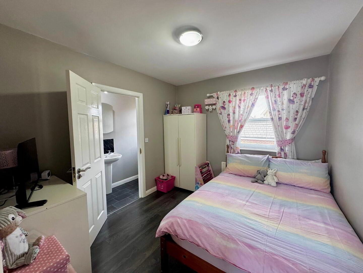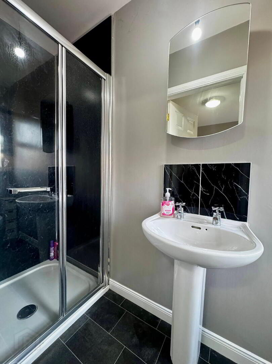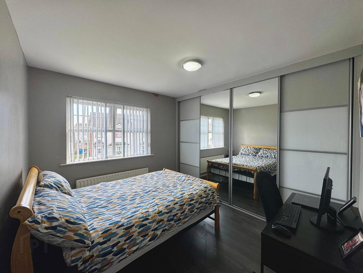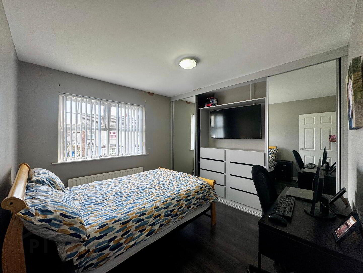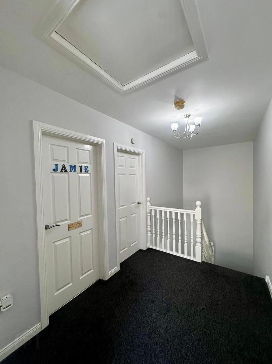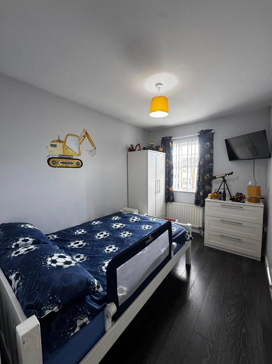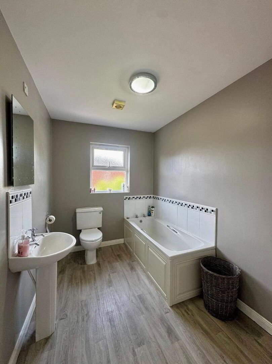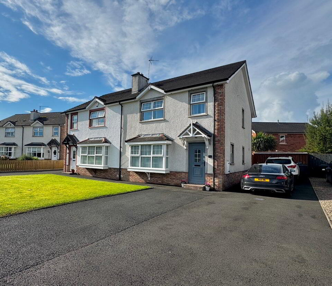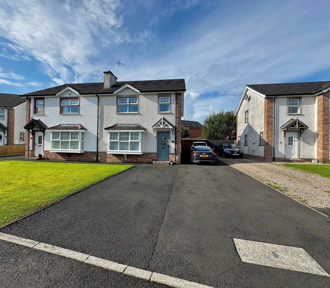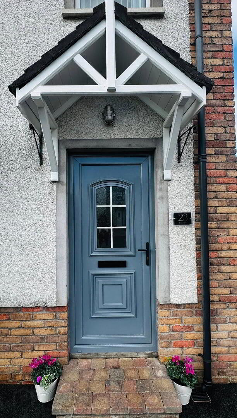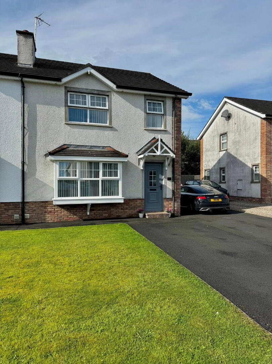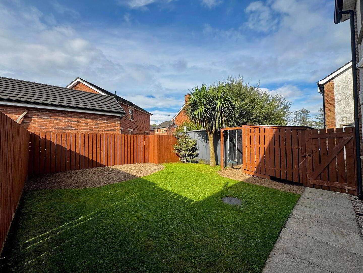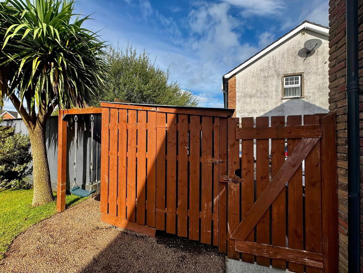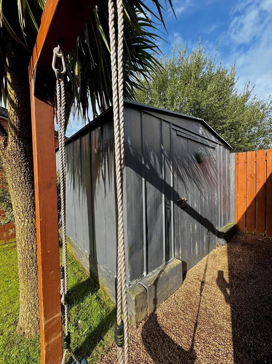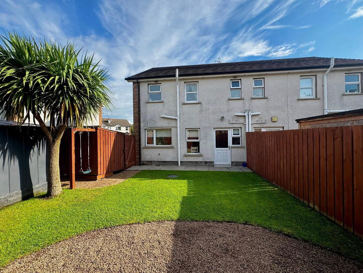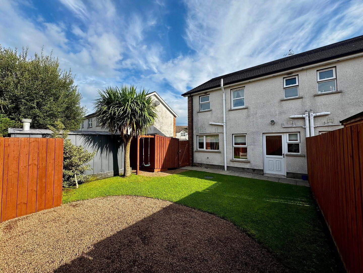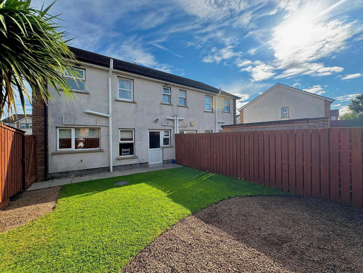23 Bannfield,
Ballymoney, BT53 7JA
Absolutely Immaculate 3 Bedroom Semi Detached Home
Offers Over £180,000
3 Bedrooms
2 Bathrooms
1 Reception
Property Overview
Status
For Sale
Style
Semi-detached House
Bedrooms
3
Bathrooms
2
Receptions
1
Property Features
Tenure
Not Provided
Heating
Oil
Broadband Speed
*³
Property Financials
Price
Offers Over £180,000
Stamp Duty
Rates
£971.85 pa*¹
Typical Mortgage
Legal Calculator
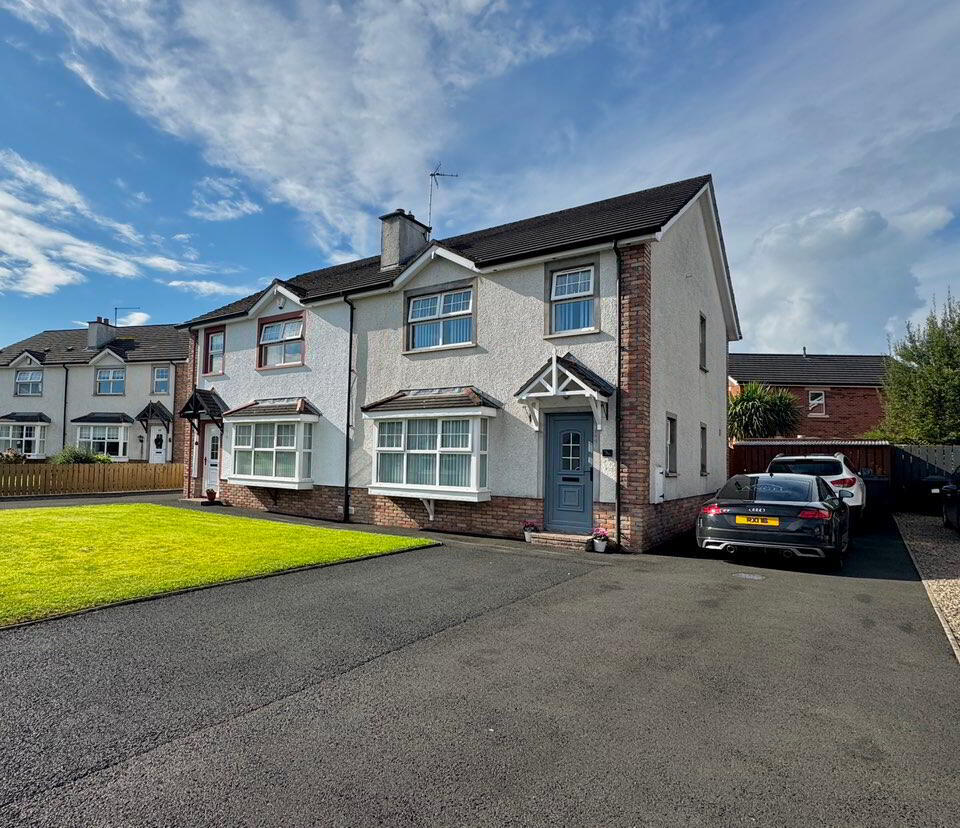
When I have a good week you lovely lot are guaranteed to be having an altogether amazing week & we ain’t done yet peeps
I couldn’t leave you without something special for the weekend and just wait till you see what this angel has for her first time buyers because our newest kid on the Bannfield block is totally a vibe…
Spacious & bright 3 bedroom semi detached home boasting a first class accommodation layout (1025 sq ft) ticking every single first time buyer box
* Proper reception hallway with beautiful tiled floor, downstairs loo & fantastic understairs store cupboard
* Beautiful big bright lounge with operational open fireplace
* Super stylish kitchen with great range of on trend pavilion grey shaker units
* Open plan dining area for table & chairs
* Brilliant big utility room
* Stairs to first floor landing with feature window & large hotpress
* 3 well proportioned DOUBLE bedrooms
* Master bedroom with en-suite
* Bedroom 2 with fabulous built in mirrored slide robes
* Family bathroom with bath , wc & wash hand basin
* Oil fired central heating
* Immaculate, pristine & totally mint condition (but to know the vendors is to fully understand…)
* EXCEPTIONAL presentation & decorative order
* Ground floor in entirety is relatively newly tiled & freshly painted
* Private tarmac driveway for SIX cars
* Perfectly sized fully enclosed rear garden in lawn with extensive paved patio gets the sun all day
* Highly sought after address & residential area
An absolute super star starter home that is destined to be snapped up sharpish so word to the wise do not hang about where this Ballymoney beaut is concerned...
ACCOMMODATION COMPRISING
Hallway with beautiful polished tiled floor
Cloaks cupboard
Downstairs wc & wash hand basin
Lounge 14’7 x 13’2 with feature bay window. Absolutely stunning fireplace and continuation of tiled flooring
Kitchen open plan dining 13’7 x 10’3 with range of stylish pavilion grey units & contrasting subway tiling,integrated dishwasher, ceramic hob & electric oven. Tiled flooring
Utility Room 10’1 x 5’6 with low level units, spaces for washing machine & tumble drier. Pvc back door
Stairs to first floor landing with hotpress
Bedroom (1) 10’2 x 9’3 with stylish laminate flooring. Ensuite comprising fully tiled shower cubicle, w.c & wash hand basin
Bedroom (2) 10’8 x 11’1 with stylish mirrored slide robes. Laminate flooring. TV point
Bedroom (3) 10’3 x 7’8 with laminate flooring
Bathroom with bath, w.c & wash hand basin

