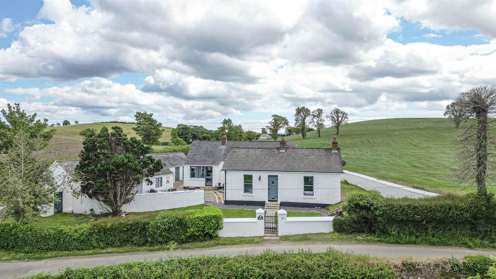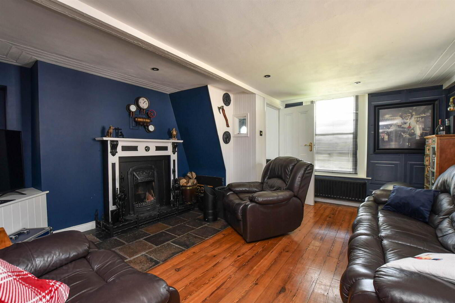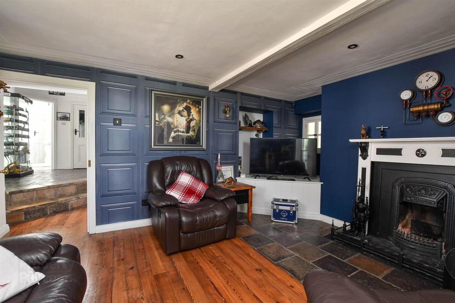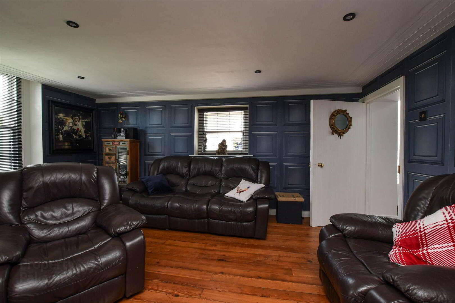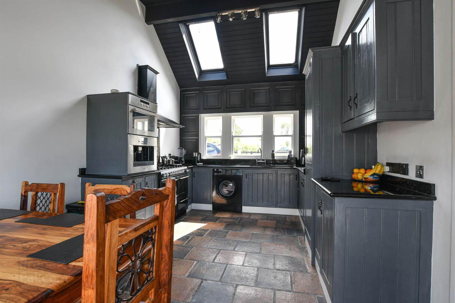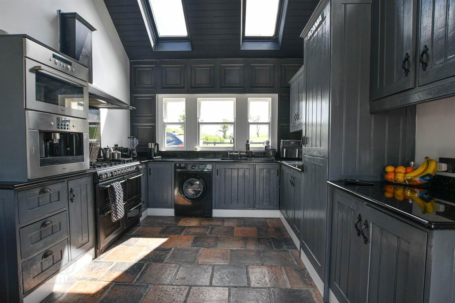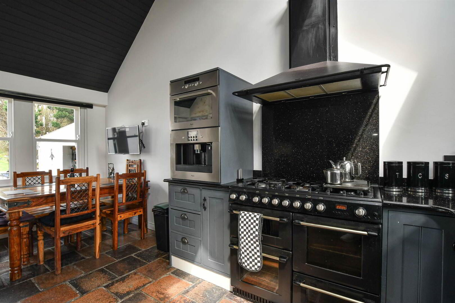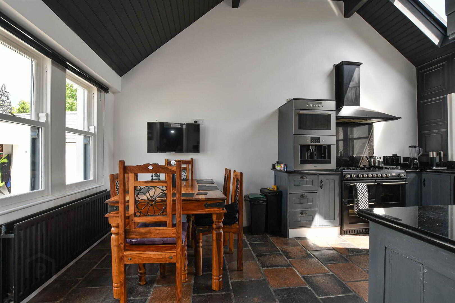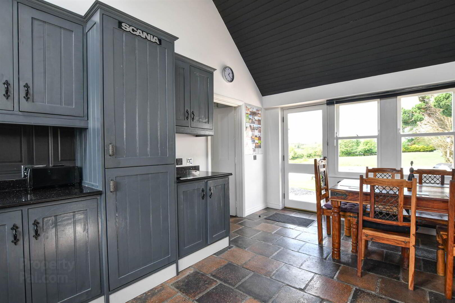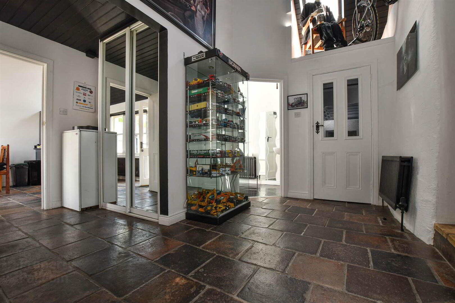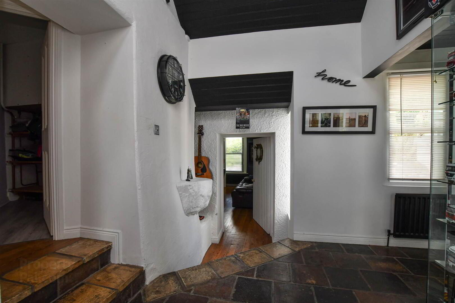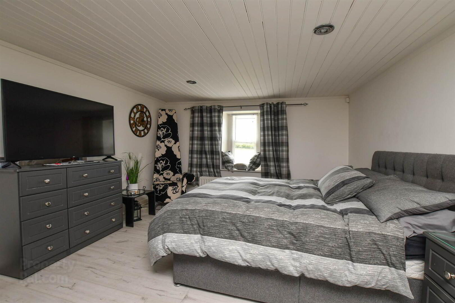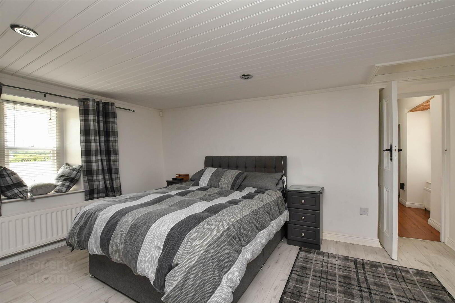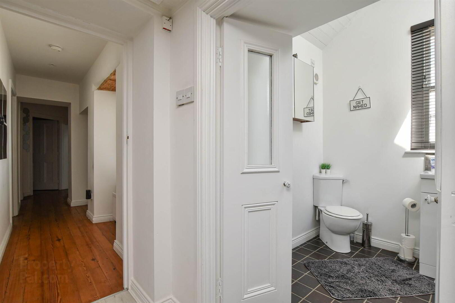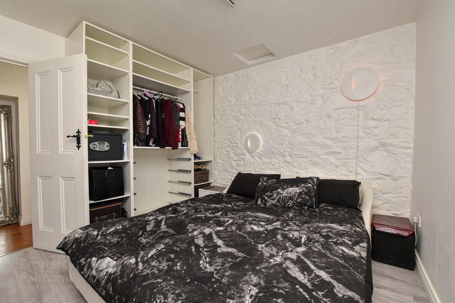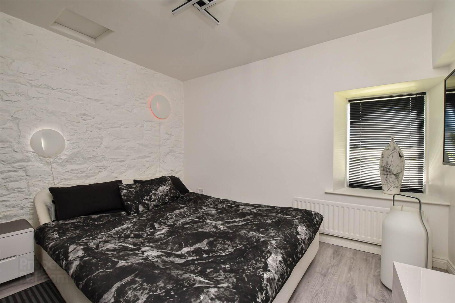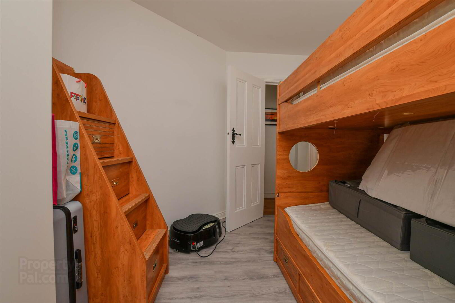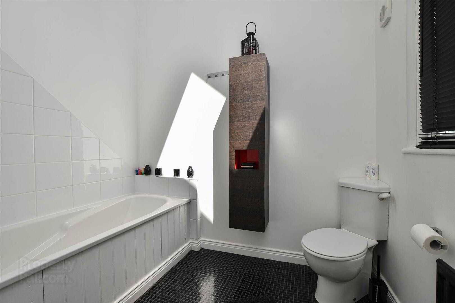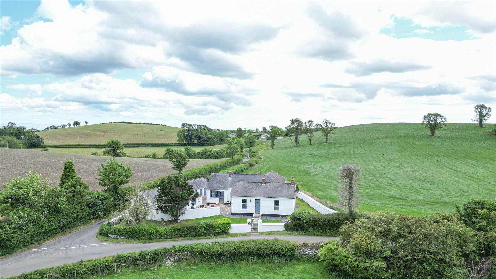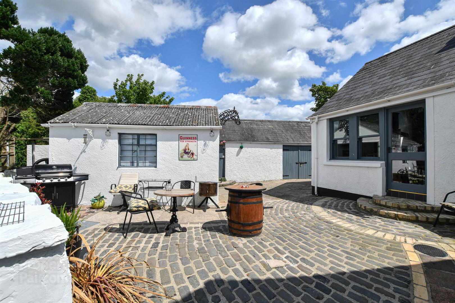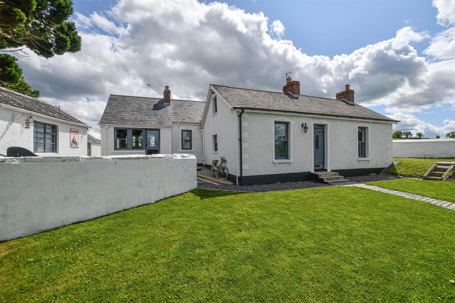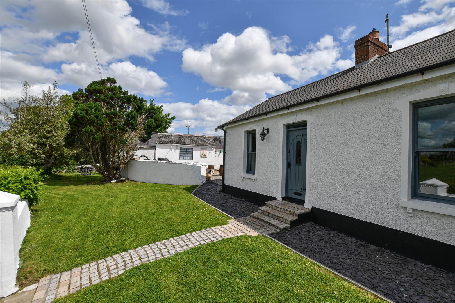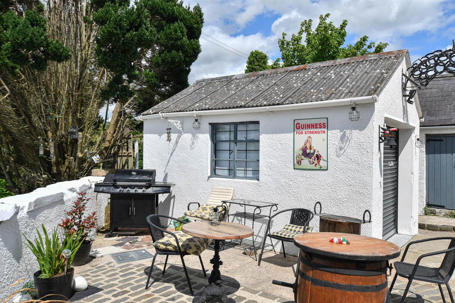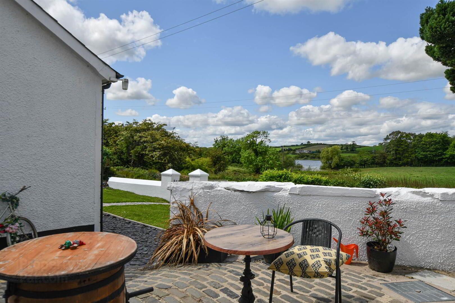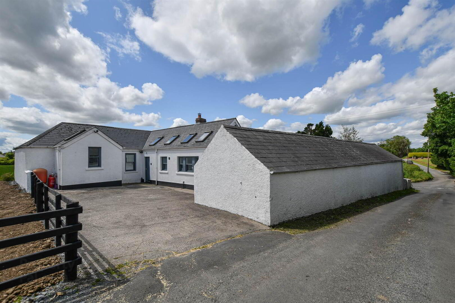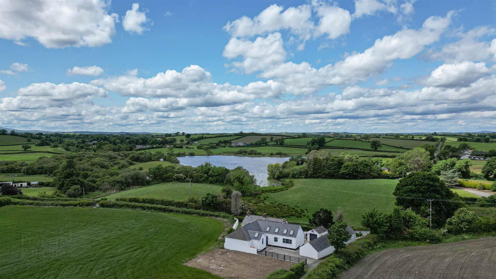23 Ballywillin Road,
Downpatrick, Crossgar, BT30 9QT
3 Bed Detached House
Asking Price £325,000
3 Bedrooms
2 Receptions
Property Overview
Status
For Sale
Style
Detached House
Bedrooms
3
Receptions
2
Property Features
Tenure
Not Provided
Heating
Oil
Property Financials
Price
Asking Price £325,000
Stamp Duty
Rates
£1,929.64 pa*¹
Typical Mortgage
Legal Calculator
Property Engagement
Views All Time
2,600
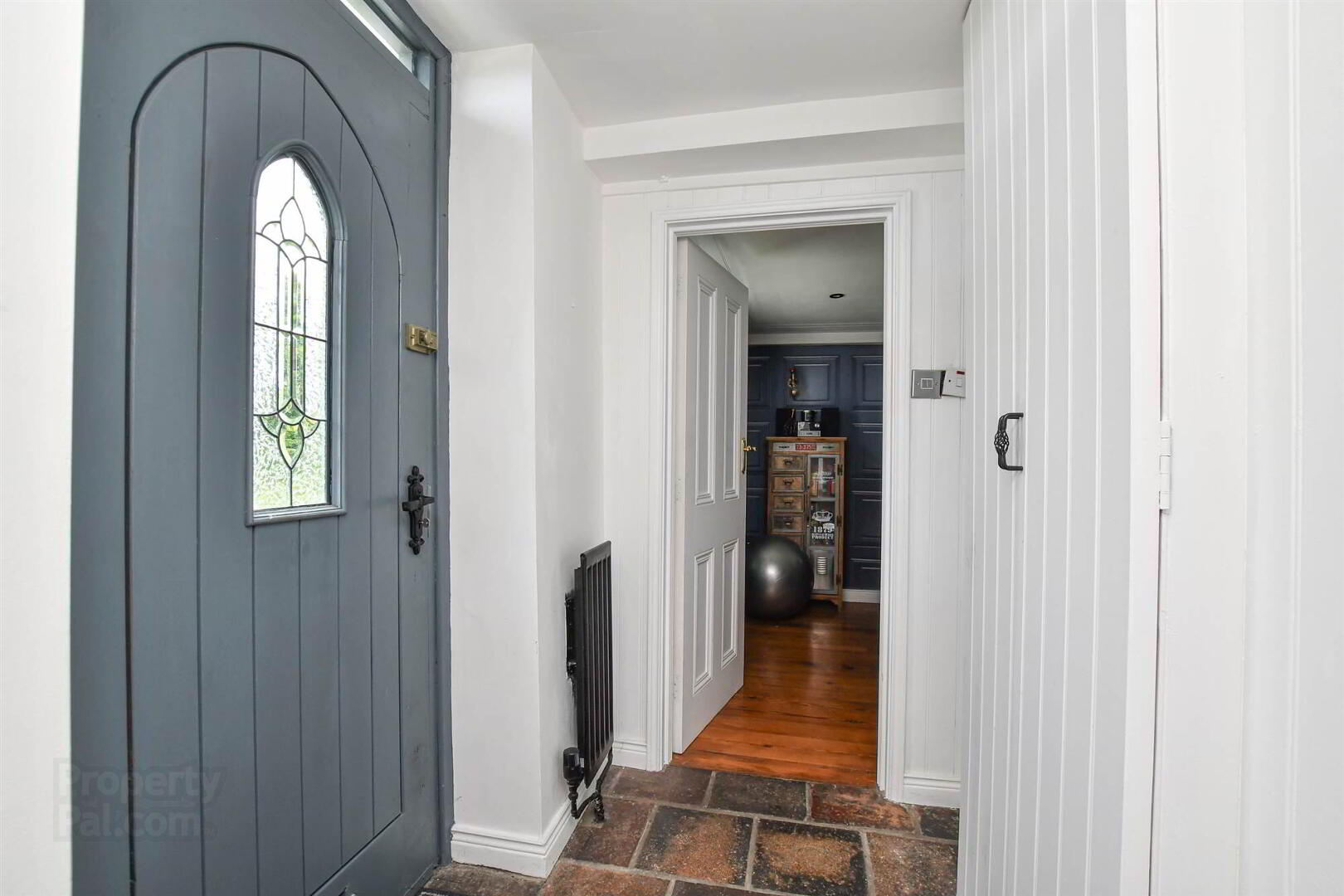
Features
- A comfortable lounge with traditional charm
- A well-equipped kitchen with views over the surrounding countryside
- Separate dining room for everyday living or entertaining
- Three generous bedrooms
- Family bathroom and additional storage
- Range of outbuildings
23 Ballywillin Road East, Crossgar, BT30 9QT
Set in a peaceful rural location, this detached cottage-style home offers a rare opportunity to enjoy country living with the convenience of being just a short drive from Crossgar and surrounding towns.
The property sits on a mature site with pretty gardens and useful outbuildings, making it ideal for those needing outdoor storage, workshop space, or simply room to enjoy.
This home combines practical living space with a tranquil setting and has plenty of potential for personalisation or future development (subject to approvals).
Whether you're looking to downsize, escape to the country, or find a family home with character and space, 23 Ballywillin Road East is well worth viewing.
Entrance
- HALLWAY:
- LIVING ROOM:
- 4.88m x 47.55m (16' 0" x 156' 0")
Feature fireplace - DINING ROOM:
- 4.88m x 3.89m (16' 0" x 12' 9")
- KITCHEN:
- 4.95m x 3.2m (16' 3" x 10' 6")
High and low units, plumbed for washing machine, tiled floor, dining space - BATHROOM:
- Bath. wash hand basin and wc
- BEDROOM (1) WITH ENSUITE SHOWER ROOM
- 4.44m x 3.58m (14' 7" x 11' 9")
Ensuite shower room - BEDROOM (2):
- 3.43m x 3.33m (11' 3" x 10' 11")
- BEDROOM (3):
- 3.33m x 2.84m (10' 11" x 9' 4")
- GARAGE/STORE
- 3.89m x 2.84m (12' 9" x 9' 4")
Outside
- OUTBUILDINGS
Directions
.


